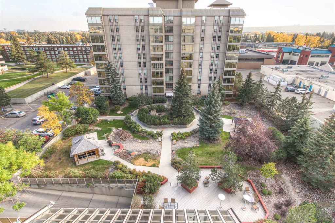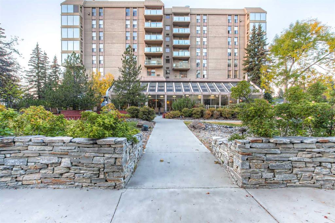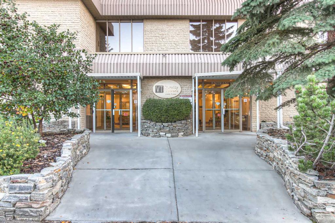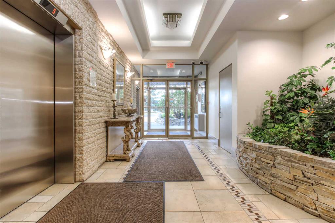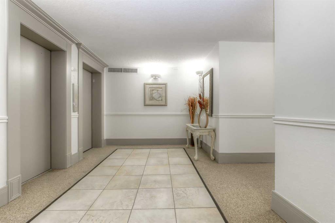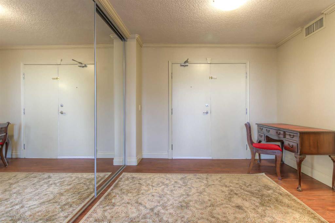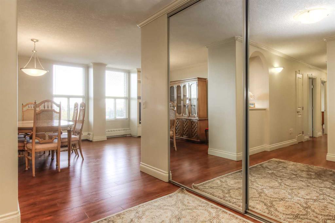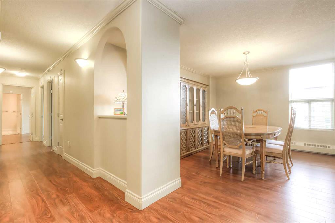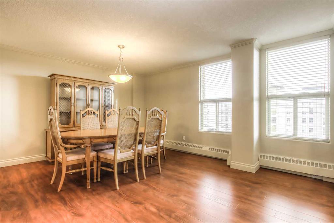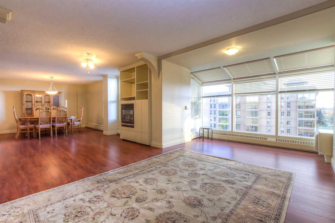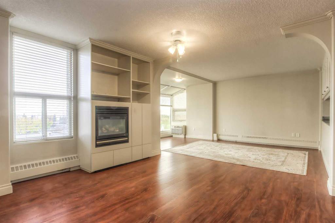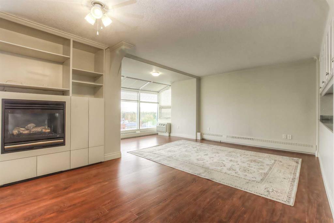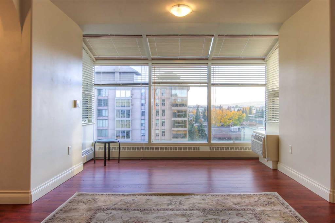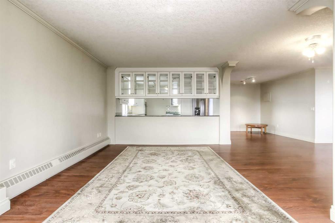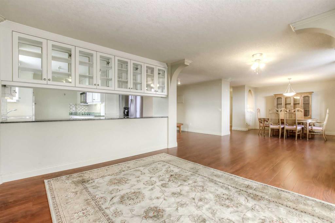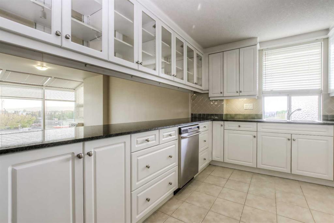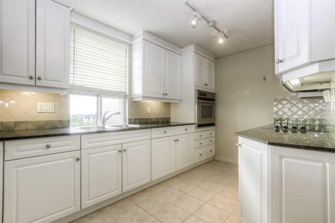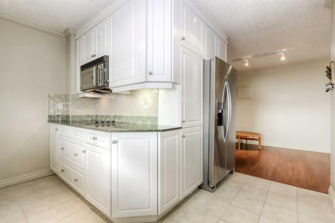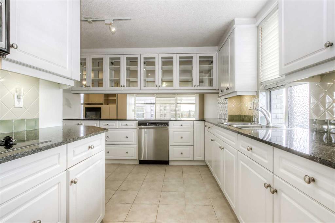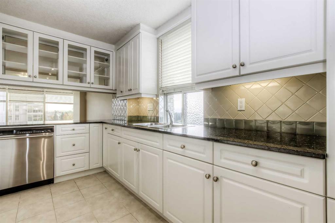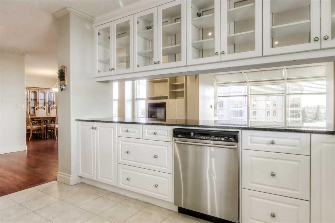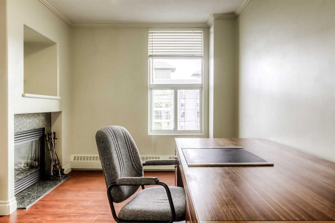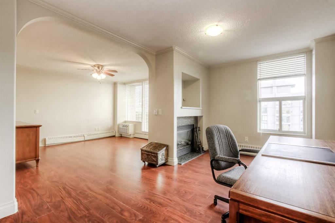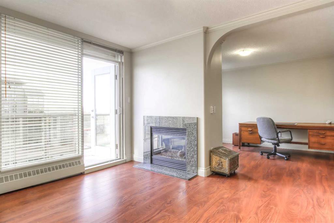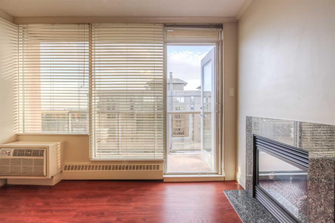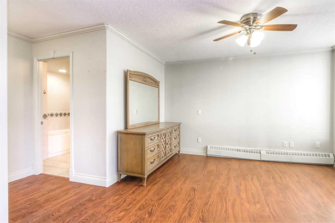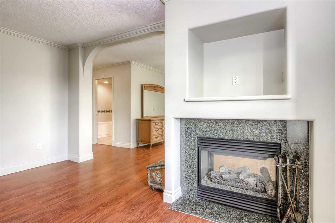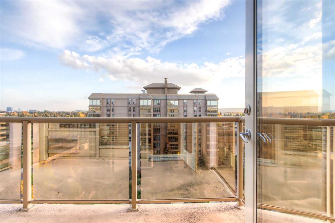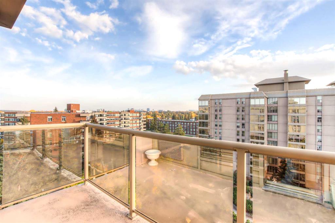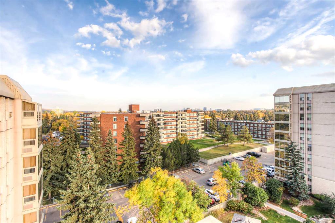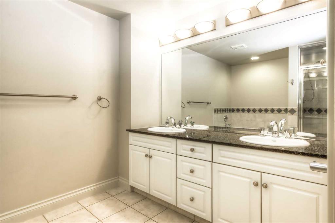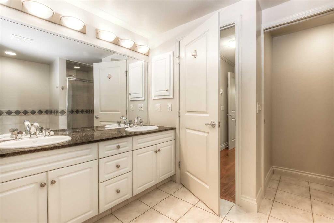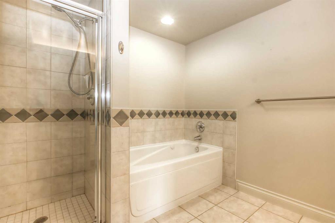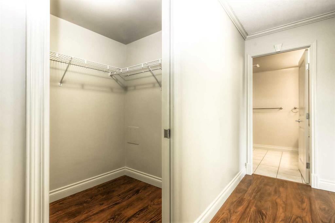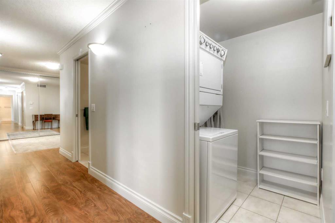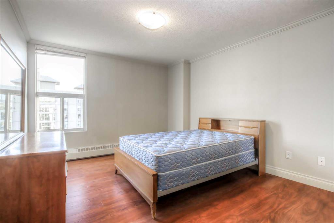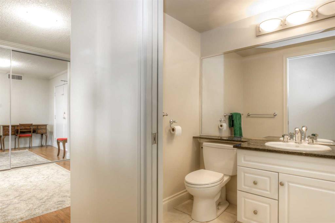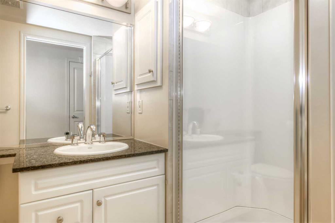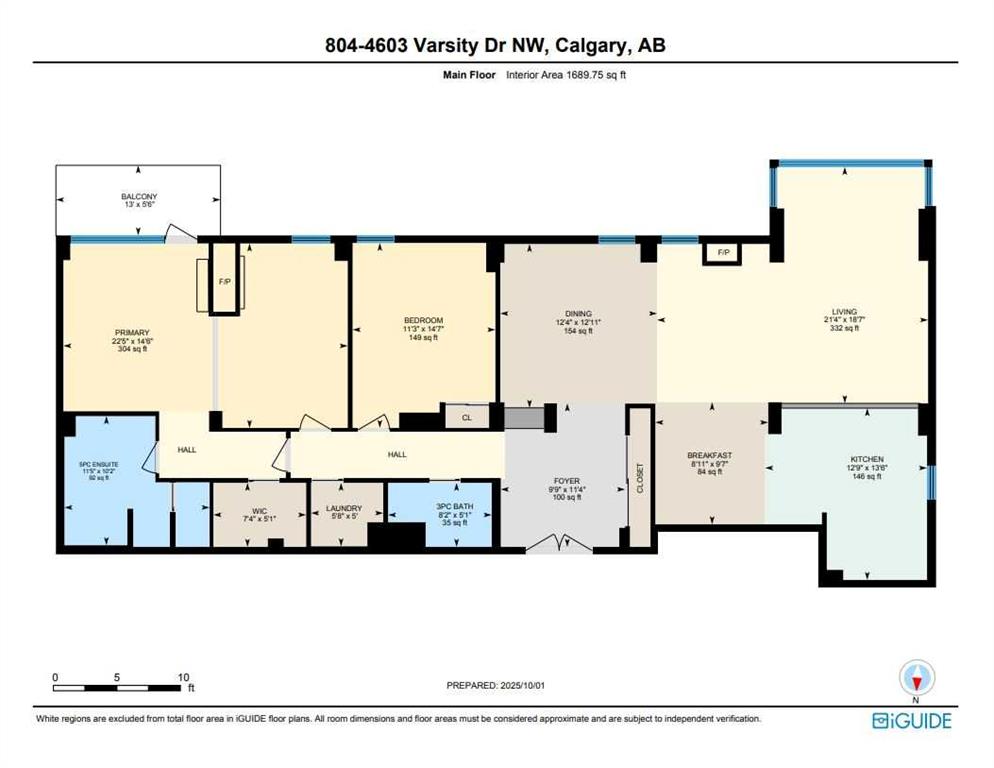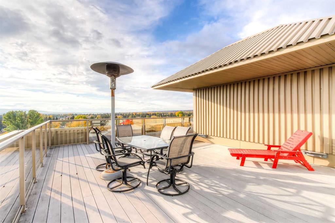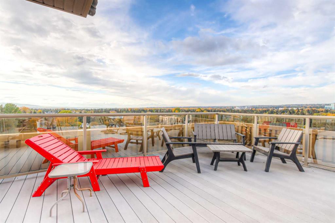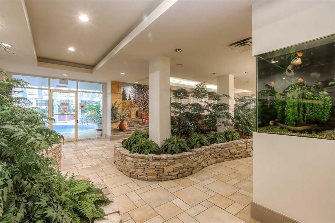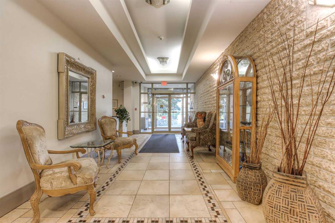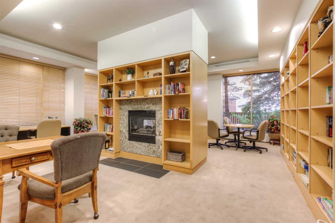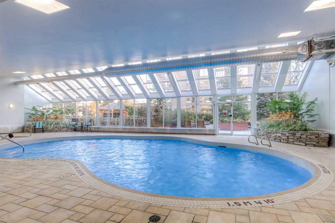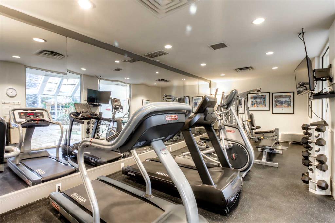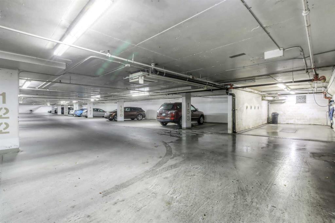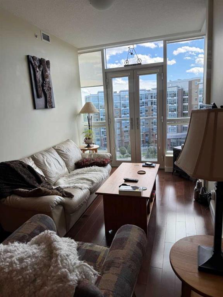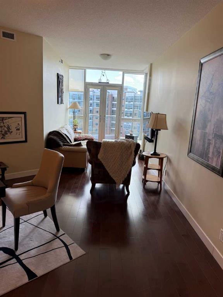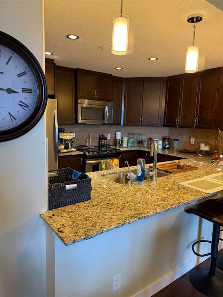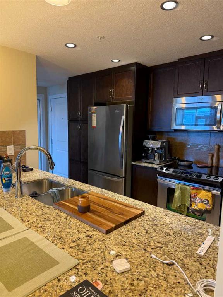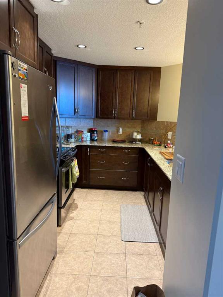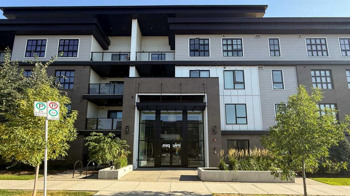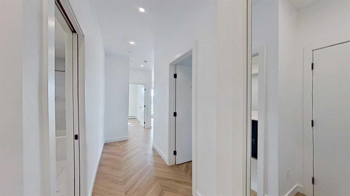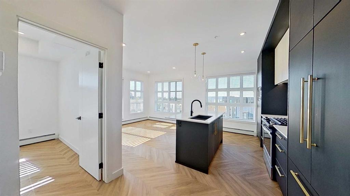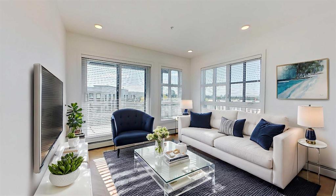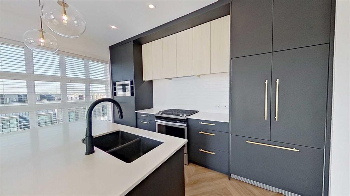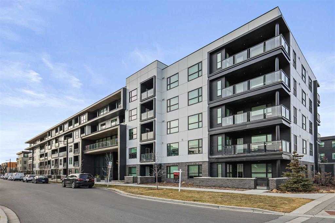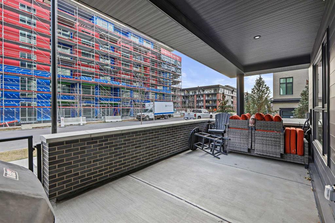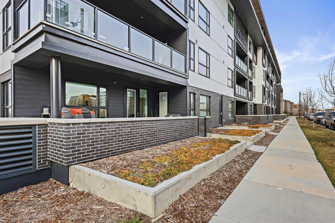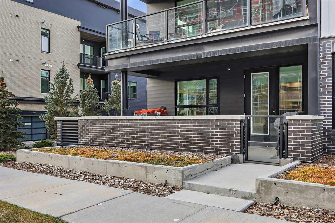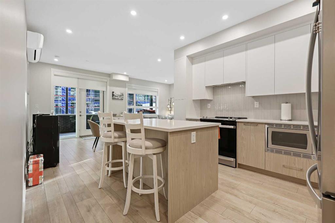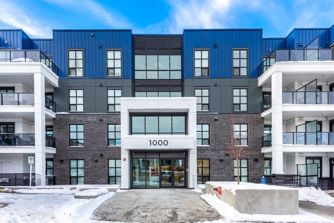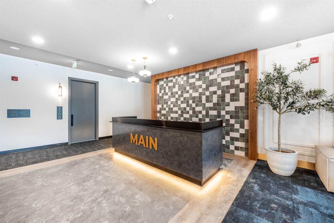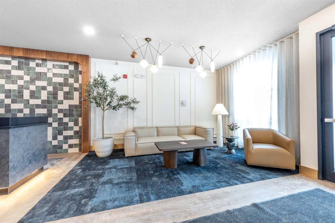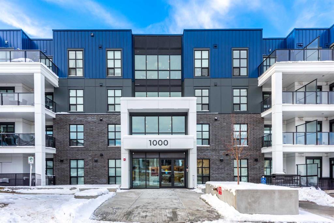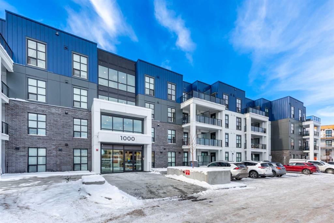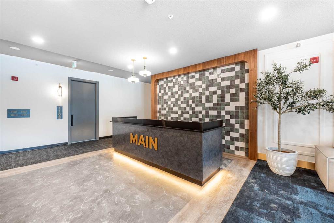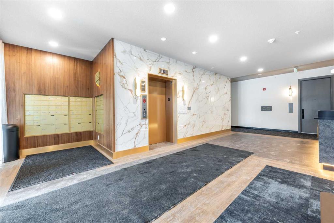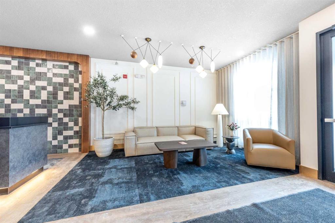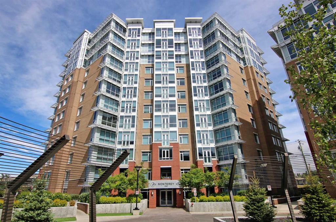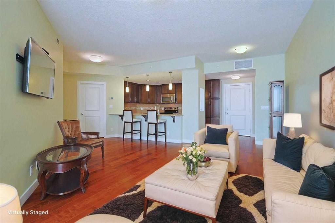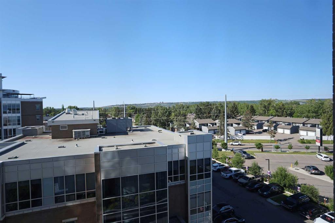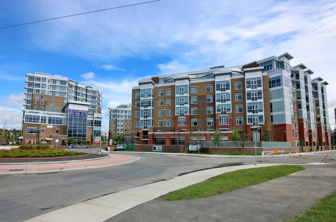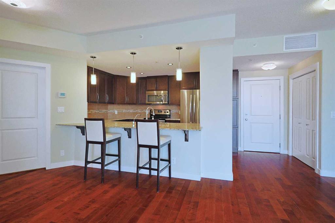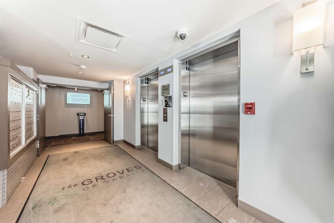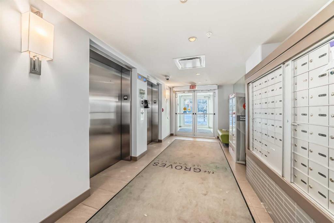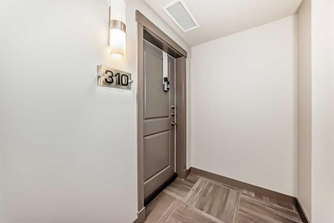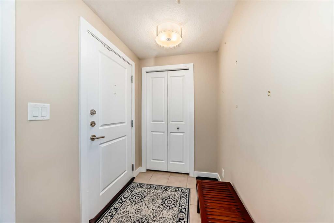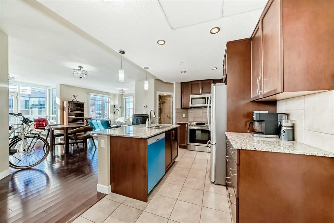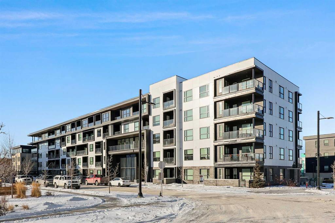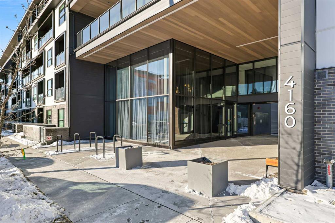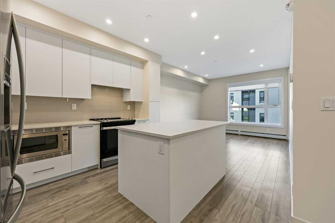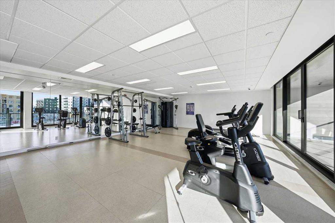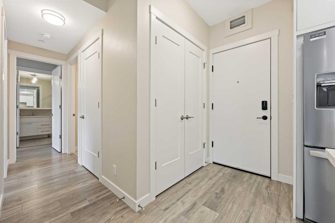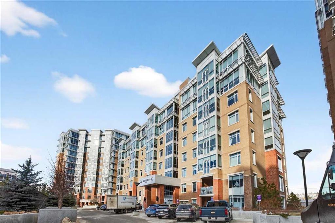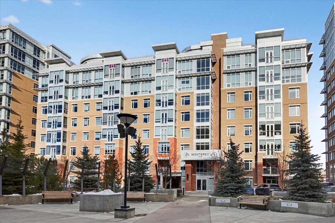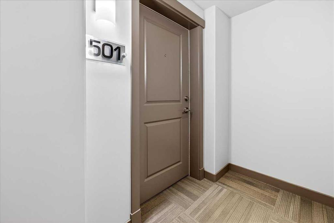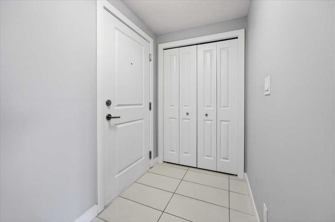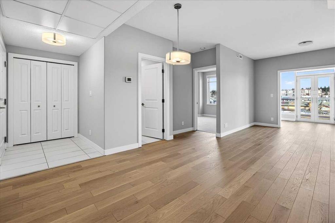804, 4603 Varsity Drive NW
Calgary T3A 2V7
MLS® Number: A2261784
$ 549,000
2
BEDROOMS
2 + 0
BATHROOMS
1,690
SQUARE FEET
1978
YEAR BUILT
Penthouse condominium home in the lovely Varsity Towers. This top floor unit provides a beautiful living space and expansive distant views to the south and west that include the mountains, an overlook of Varsity, and the river valley. Excellent floor plan that provides an open plan and comfortable divided spaces. A Large kitchen with granite counters and quality built-in appliances connects to a very lovely sunroom with views to the south and west. The generous living room is warmed by a gas fireplace. Apart from the living spaces, a hallway leads to 2 large bedrooms and an office (easy conversion to 3rd bedroom if desired). The primary bedroom is very generous and has a gas fireplace, a walk-in closet, a large 5pc ensuite bath that includes a steam shower, and a south facing deck space. There is a separate laundry room and in-suite storage off the main hallway and the 4pc main bathroom. The home is excellent! Abundant amenities: Roof top patio (stairway directly outside the unit door) for enjoying the view, sunning, or a bbq., a beautiful indoor pool, exceptional private garden spaces, a well equipped gym, theatre/games room, library/study room, warm lobby spaces, car wash. In addition, this home comes with 2 indoor parking spaces (the 1st is as close to the elevator as possible) and a large private storage room (9ftx5ft). This home and the property together offers excellent value by every measure. Great lifestyle.
| COMMUNITY | Varsity |
| PROPERTY TYPE | Apartment |
| BUILDING TYPE | High Rise (5+ stories) |
| STYLE | Single Level Unit |
| YEAR BUILT | 1978 |
| SQUARE FOOTAGE | 1,690 |
| BEDROOMS | 2 |
| BATHROOMS | 2.00 |
| BASEMENT | |
| AMENITIES | |
| APPLIANCES | Built-In Oven, Dishwasher, Dryer, Microwave, Stove(s), Washer |
| COOLING | Wall/Window Unit(s) |
| FIREPLACE | Gas |
| FLOORING | Ceramic Tile, Hardwood |
| HEATING | Central |
| LAUNDRY | In Unit, Laundry Room |
| LOT FEATURES | |
| PARKING | Assigned, Parkade, Underground |
| RESTRICTIONS | Condo/Strata Approval, Pet Restrictions or Board approval Required |
| ROOF | Metal, Tar/Gravel |
| TITLE | Fee Simple |
| BROKER | RE/MAX Real Estate (Mountain View) |
| ROOMS | DIMENSIONS (m) | LEVEL |
|---|---|---|
| Living Room | 21`4" x 18`8" | Main |
| Dining Room | 12`11" x 12`4" | Main |
| Kitchen | 13`6" x 12`9" | Main |
| Sunroom/Solarium | 9`10" x 9`6" | Main |
| Bedroom - Primary | 14`6" x 13`1" | Main |
| Office | 14`6" x 9`3" | Main |
| Bedroom | 14`7" x 11`3" | Main |
| Foyer | 11`3" x 9`9" | Main |
| Laundry | 5`8" x 5`0" | Main |
| Balcony | 13`0" x 5`6" | Main |
| 5pc Ensuite bath | 11`5" x 10`2" | Main |
| 3pc Bathroom | 8`2" x 5`1" | Main |

