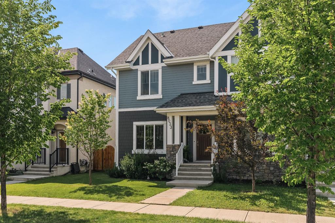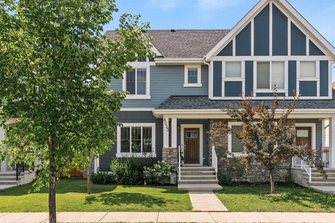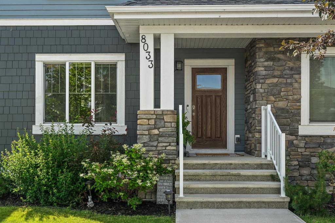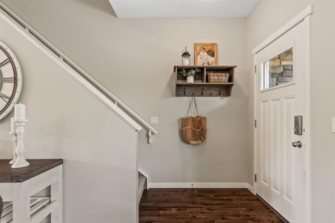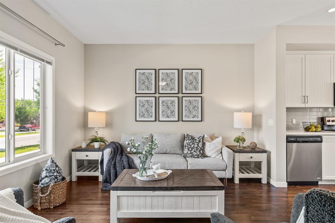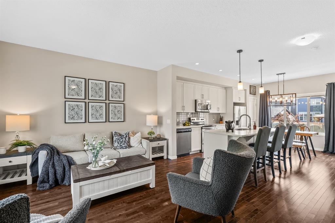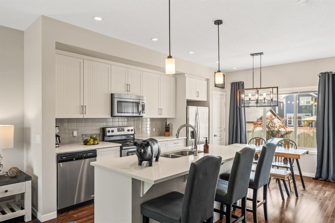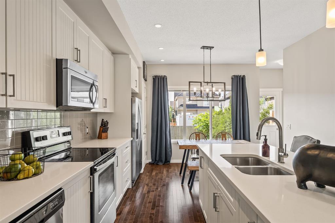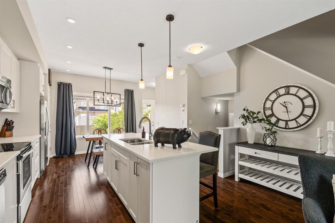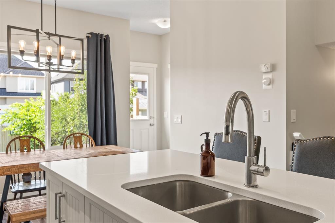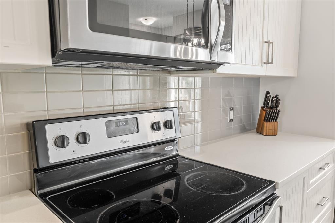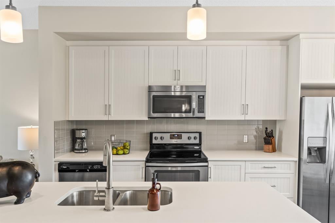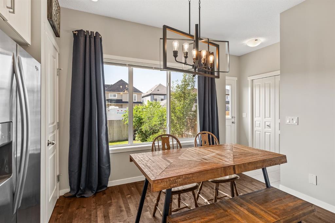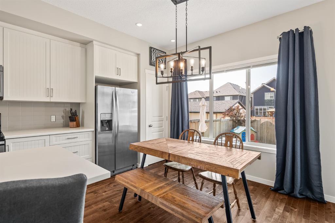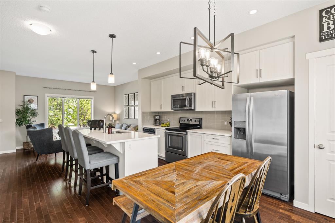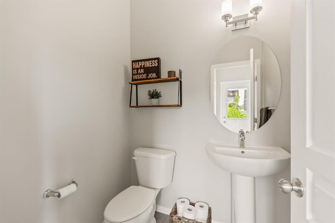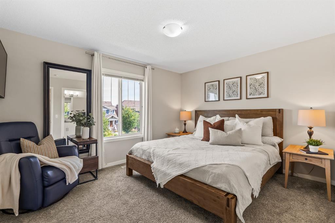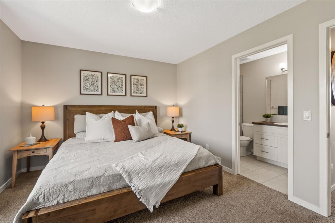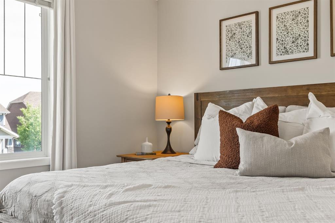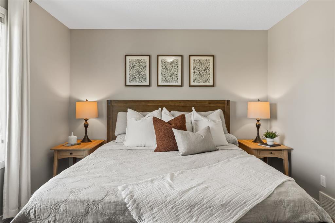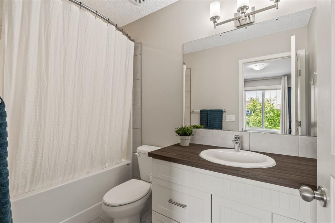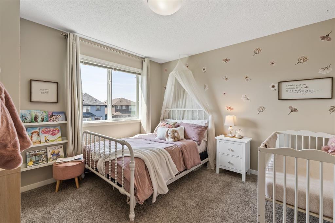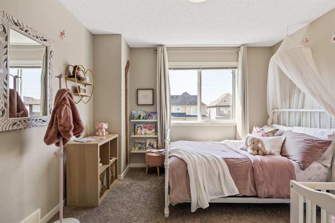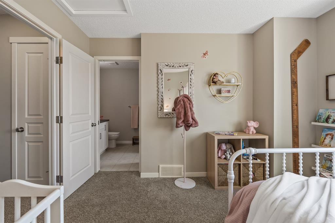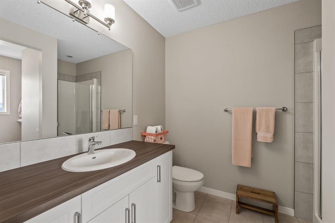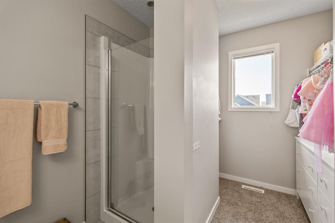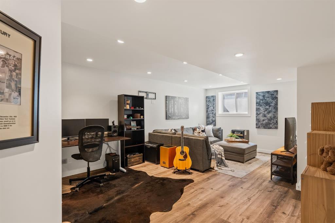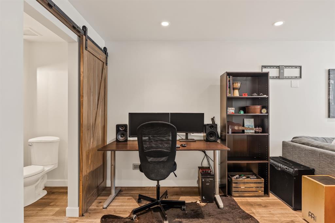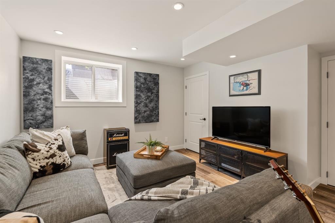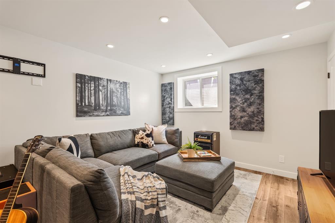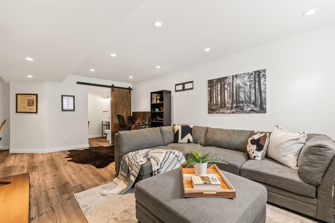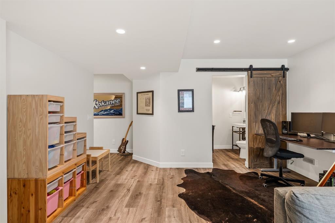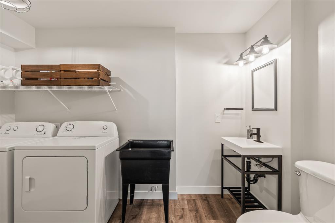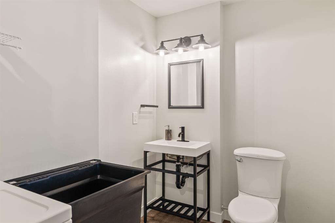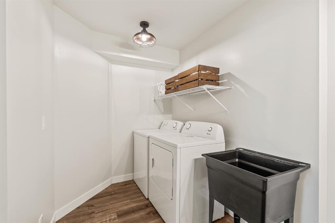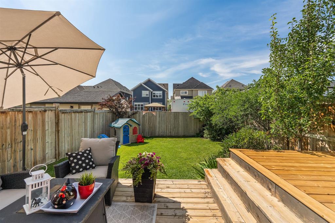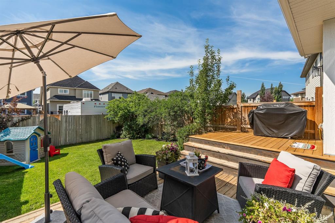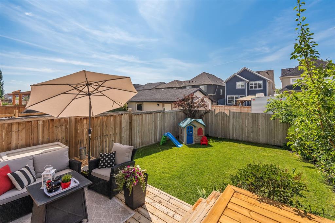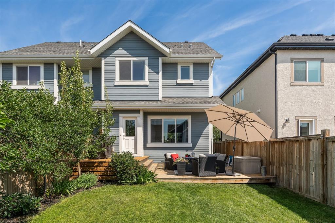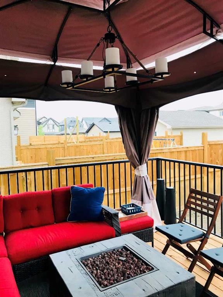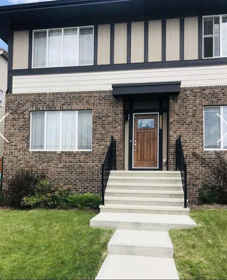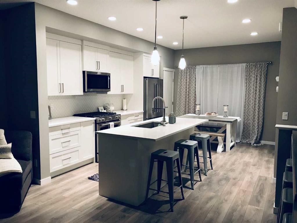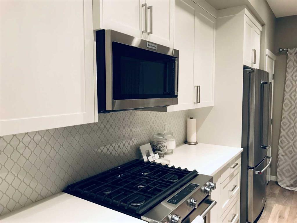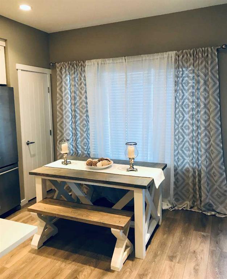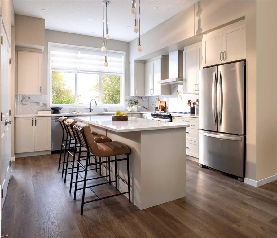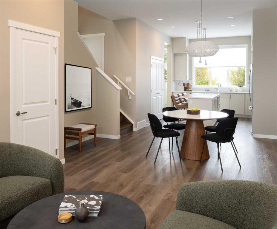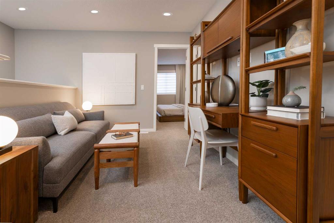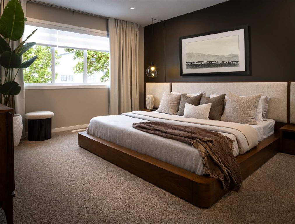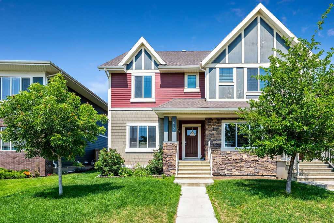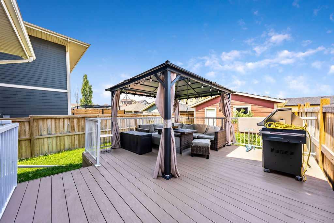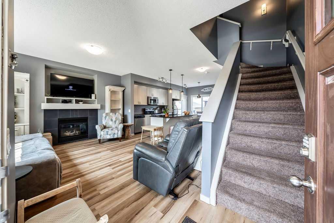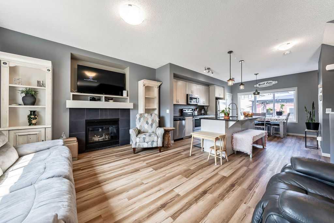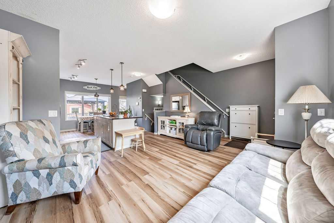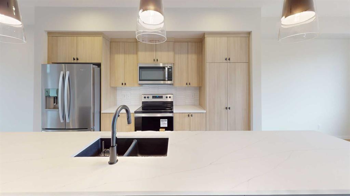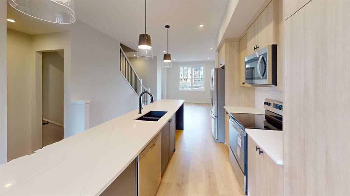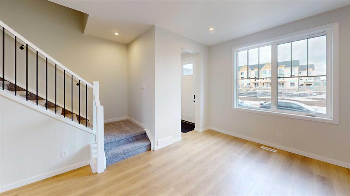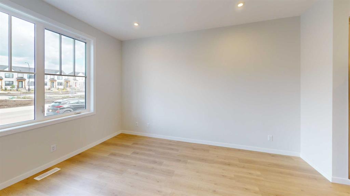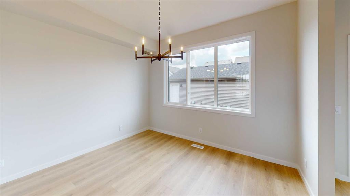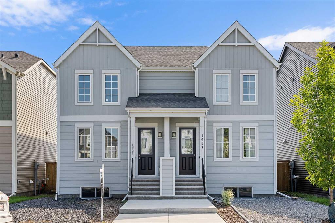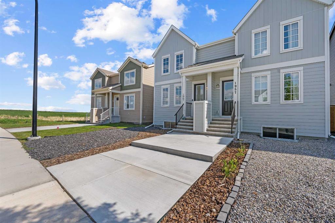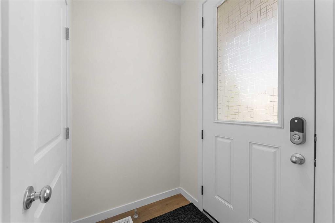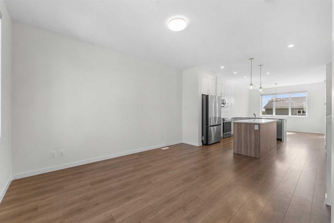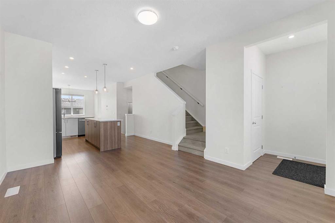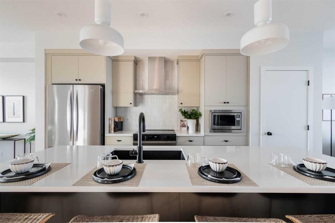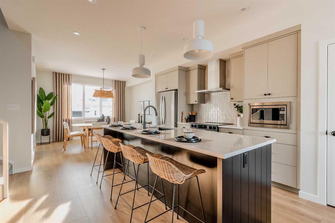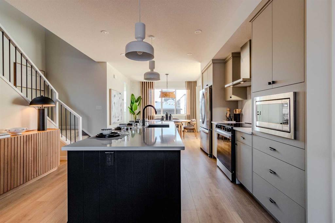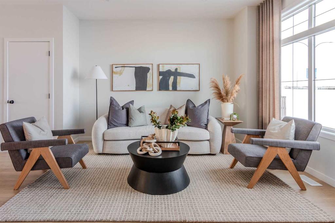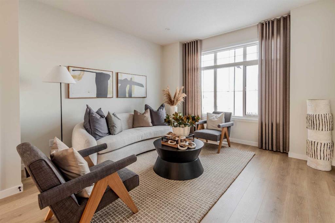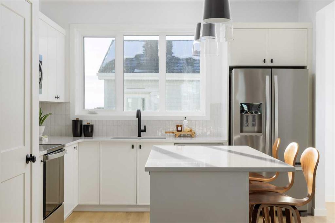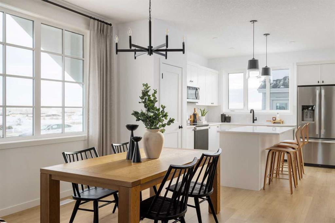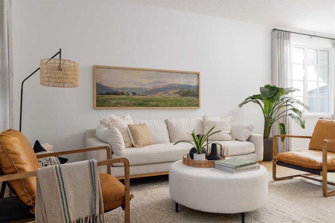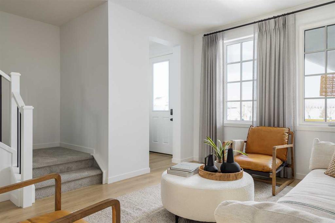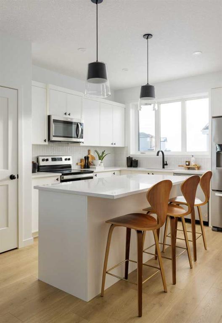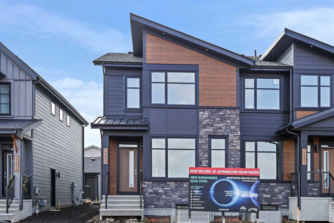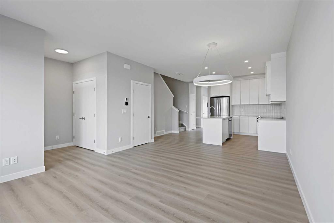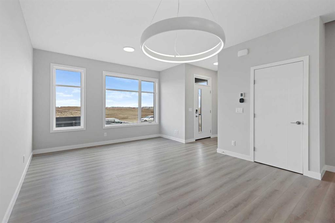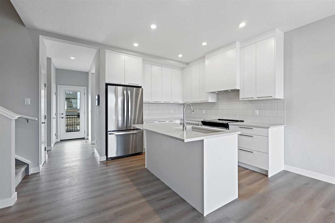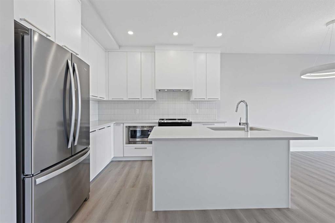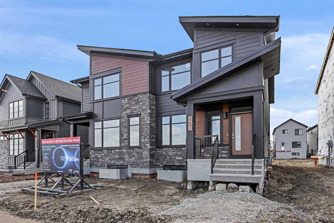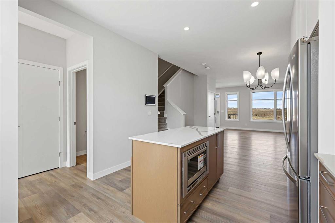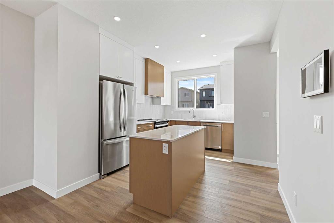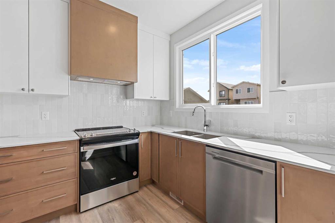8033 Masters Boulevard SE
Calgary T3M 2C1
MLS® Number: A2247892
$ 579,900
2
BEDROOMS
2 + 2
BATHROOMS
1,185
SQUARE FEET
2016
YEAR BUILT
Welcome to this beautifully maintained and tastefully upgraded, fully finished semi-detached home located in the heart of Mahogany, one of Calgary’s premier lake communities. Just steps from the Mahogany Beach Club and the tranquil wetlands, this home offers the perfect blend of lifestyle, luxury, and location. Step inside to discover a thoughtfully designed and open-concept floor plan, ideal for modern living. The kitchen is a true showstopper, featuring stunning quartz countertops, a classic subway tile backsplash and full-height shaker cabinets, as well as a separate pantry. The large central island provides ample prep space and seating, making it the perfect hub for entertaining. Recessed lighting throughout the kitchen and upgraded light fixtures enhance the ambiance and highlights the home’s clean, modern finishes. Upstairs, you’ll find two generously sized bedrooms, each offering walk-in closets and private en-suites, ensuring comfort and privacy for all occupants, while also functioning well for roommates, guests or older children. The newly finished basement expands your living space significantly, featuring a large laundry space shared by a stylish 2-piece bathroom and a spacious family or recreation area. Set on a generous, beautifully landscaped South Facing lot, the backyard is your own private oasis. Enjoy summer evenings on the private deck, thoughtfully equipped with a privacy screen, creating the perfect spot for relaxation or entertaining. The oversized parking pad offers room for two vehicles and is ready to accommodate a future garage if desired. Located just half a block from a future school site and within easy walking distance to established schools, parks, playgrounds, Mahogany Beach Club and local amenities, this home is perfect for families. Enjoy a morning walk to the Mahogany wetlands or spend the afternoon paddle boarding at Mahogany Lake—the lifestyle here is truly second to none.
| COMMUNITY | Mahogany |
| PROPERTY TYPE | Semi Detached (Half Duplex) |
| BUILDING TYPE | Duplex |
| STYLE | 2 Storey, Side by Side |
| YEAR BUILT | 2016 |
| SQUARE FOOTAGE | 1,185 |
| BEDROOMS | 2 |
| BATHROOMS | 4.00 |
| BASEMENT | Finished, Full |
| AMENITIES | |
| APPLIANCES | Dishwasher, Dryer, Electric Range, Microwave Hood Fan, Refrigerator, Washer, Window Coverings |
| COOLING | None |
| FIREPLACE | N/A |
| FLOORING | Carpet, Laminate, Tile |
| HEATING | Forced Air |
| LAUNDRY | In Basement |
| LOT FEATURES | Back Lane, Back Yard, Close to Clubhouse, Few Trees, Front Yard, Landscaped |
| PARKING | Parking Pad |
| RESTRICTIONS | None Known |
| ROOF | Asphalt Shingle |
| TITLE | Fee Simple |
| BROKER | Charles |
| ROOMS | DIMENSIONS (m) | LEVEL |
|---|---|---|
| 2pc Bathroom | 11`6" x 6`6" | Basement |
| Game Room | 14`5" x 22`8" | Basement |
| Furnace/Utility Room | 6`4" x 10`11" | Basement |
| Bedroom - Primary | 13`2" x 11`0" | Main |
| 2pc Bathroom | 5`6" x 4`11" | Main |
| Dining Room | 12`6" x 6`3" | Main |
| Kitchen | 14`6" x 10`4" | Main |
| Living Room | 15`0" x 11`11" | Main |
| 3pc Ensuite bath | 6`11" x 8`10" | Upper |
| 4pc Ensuite bath | 9`3" x 4`11" | Upper |
| Bedroom | 11`8" x 11`5" | Upper |
| Walk-In Closet | 5`6" x 8`5" | Upper |

