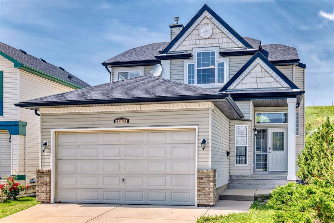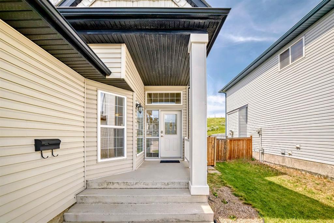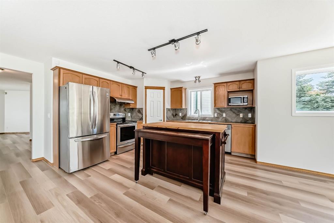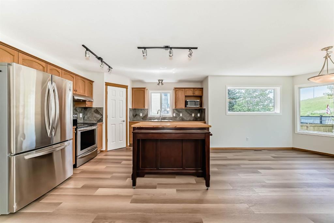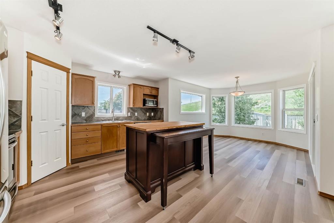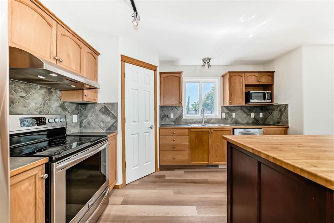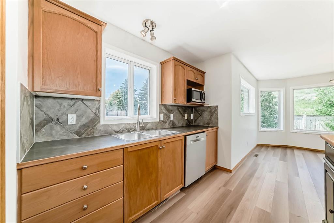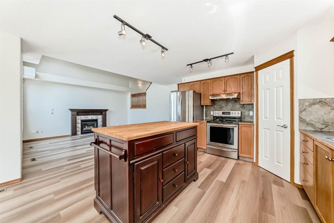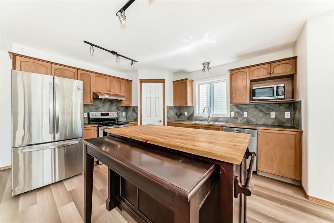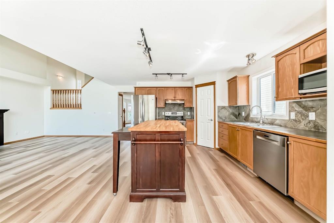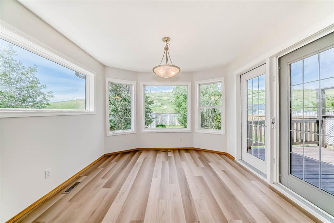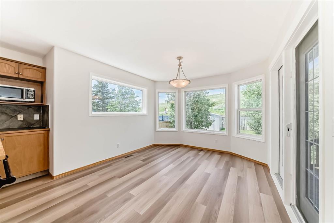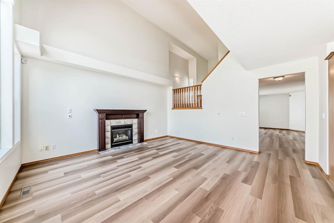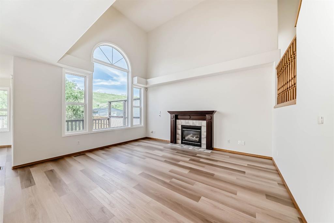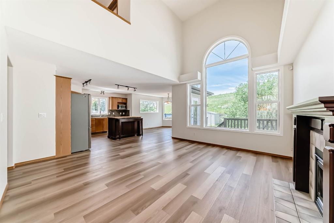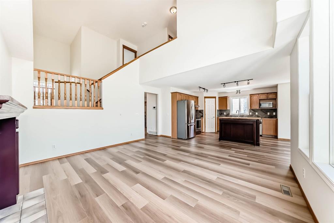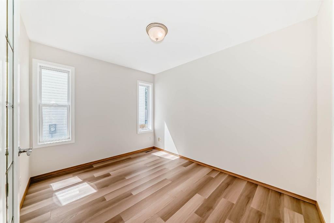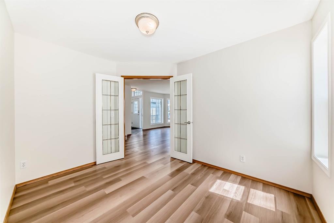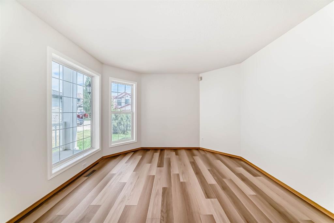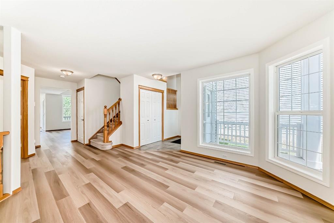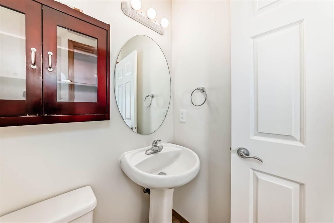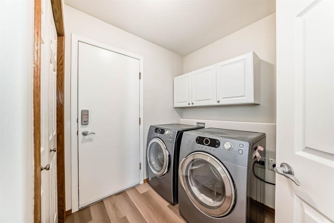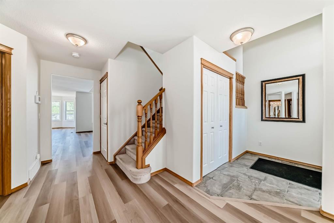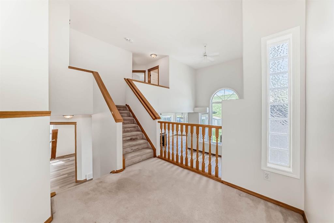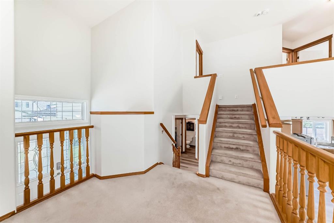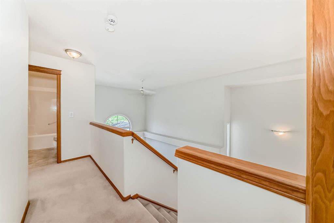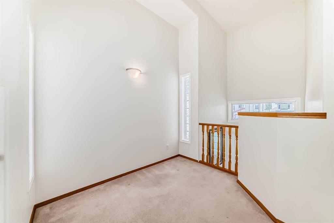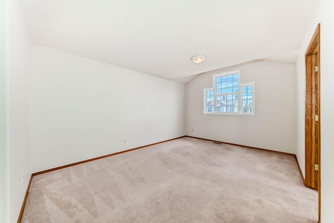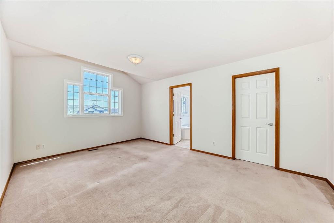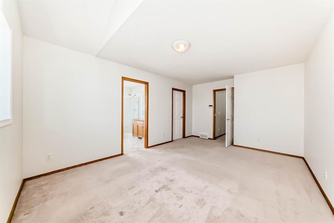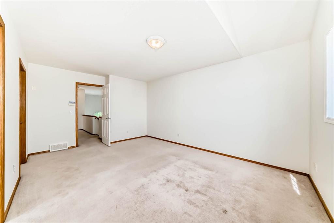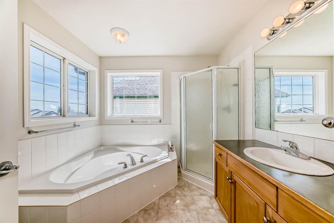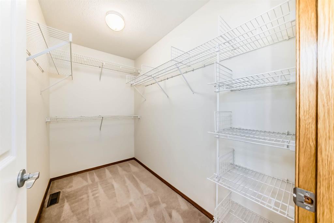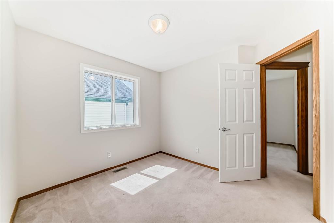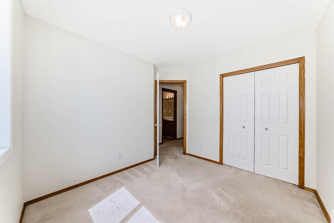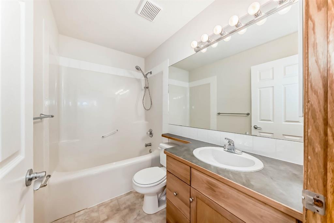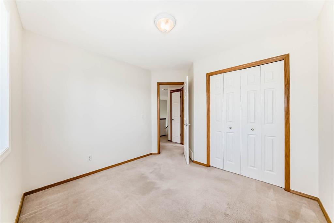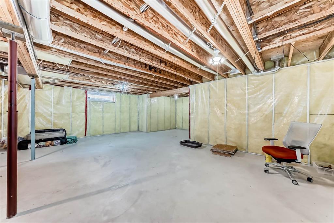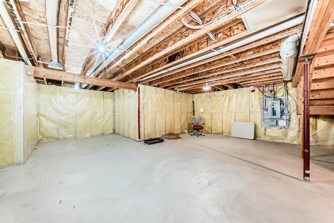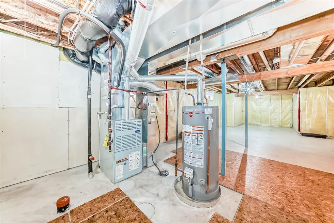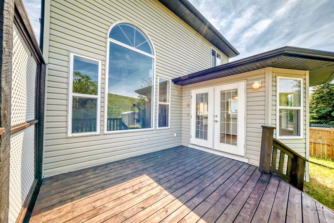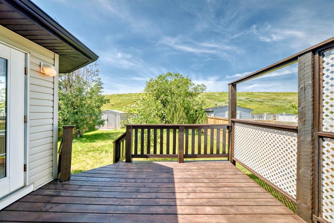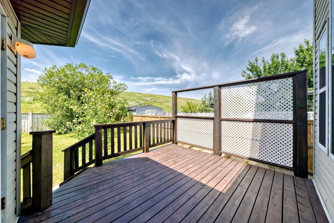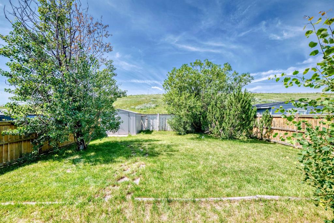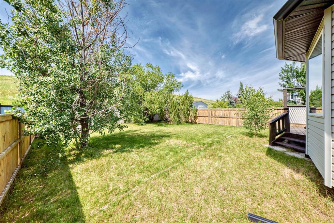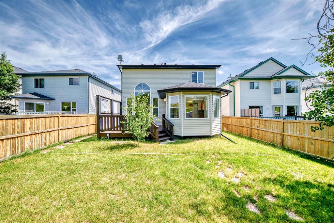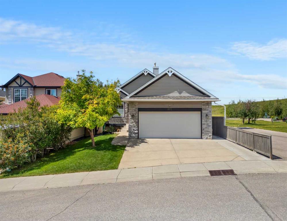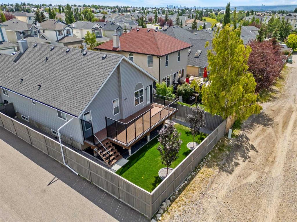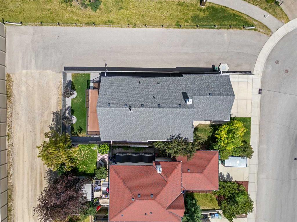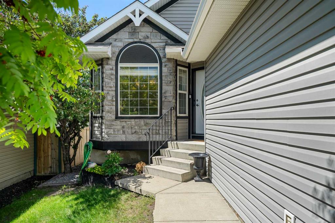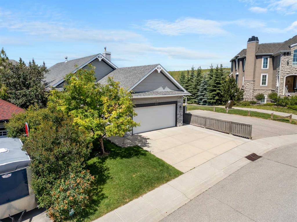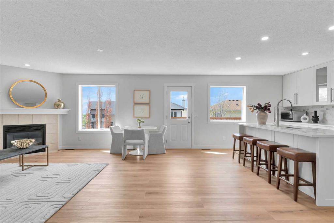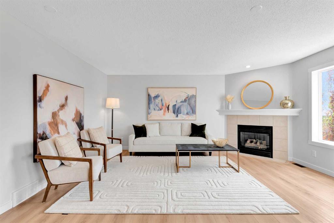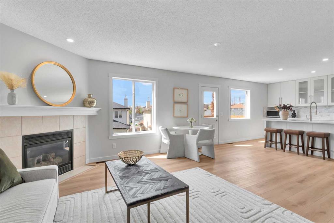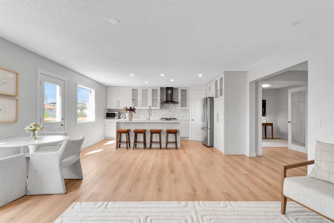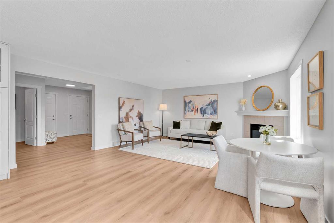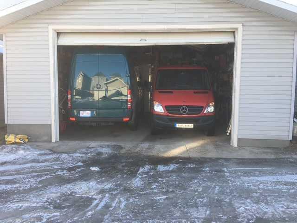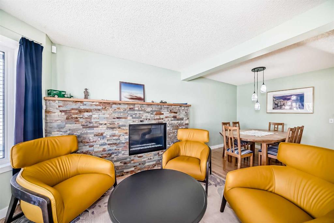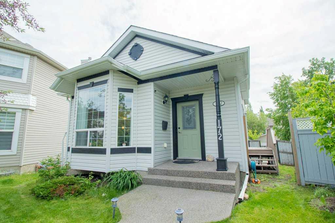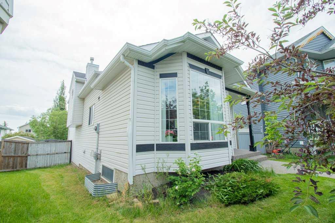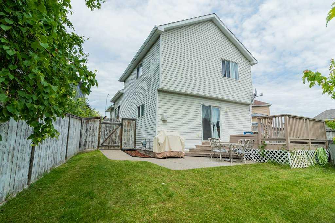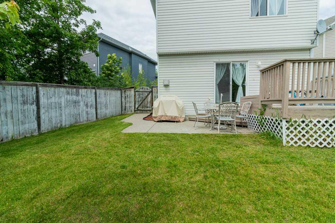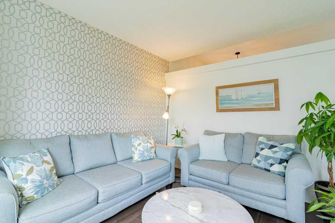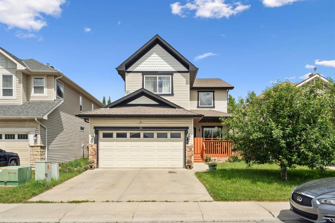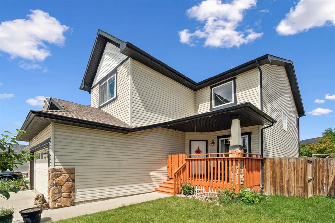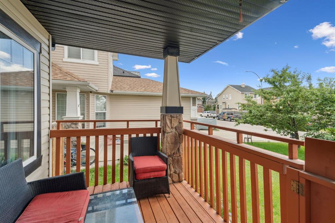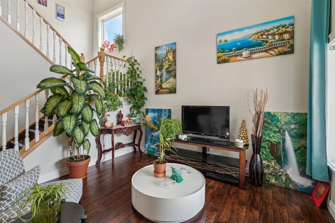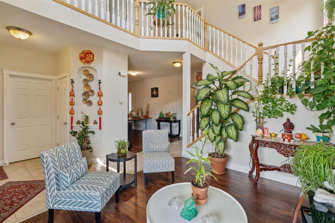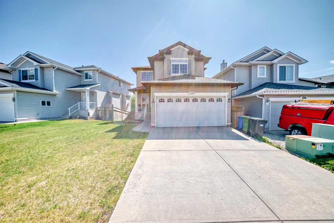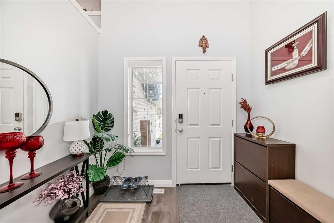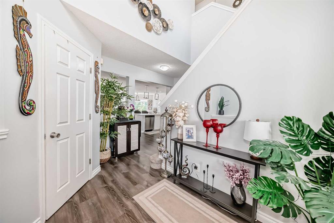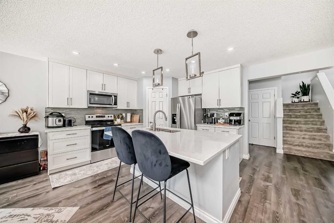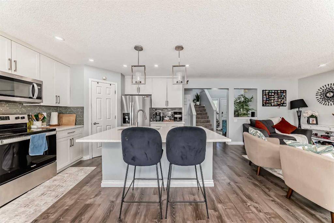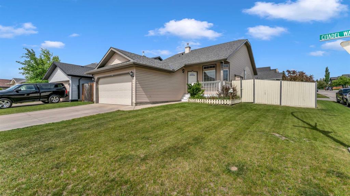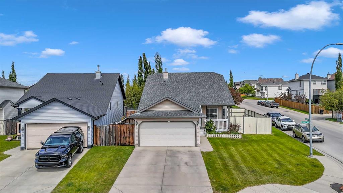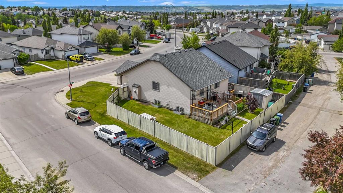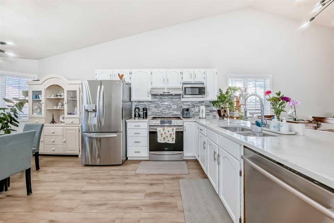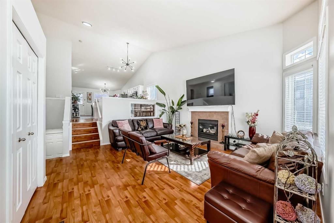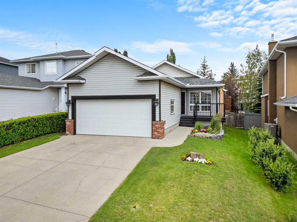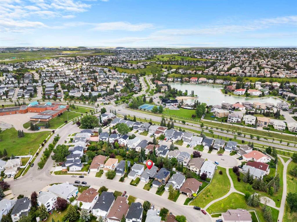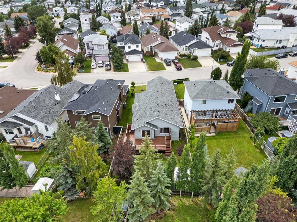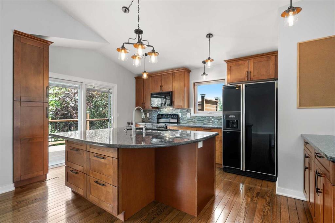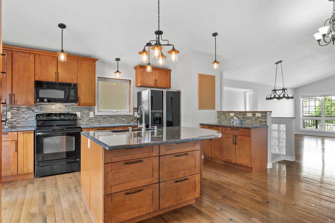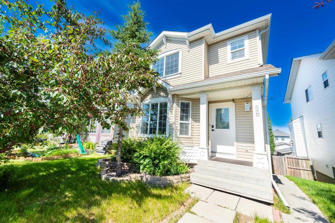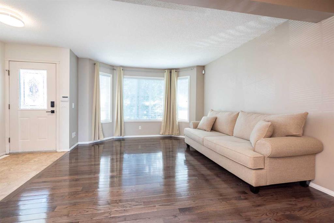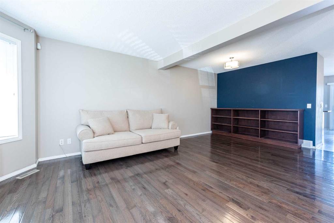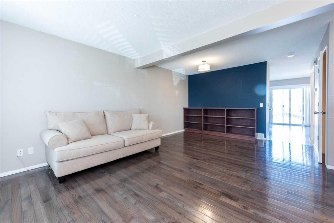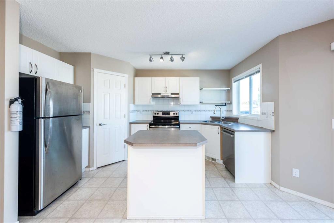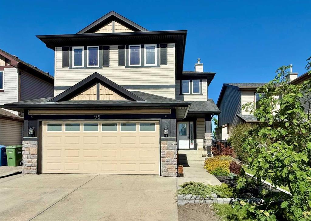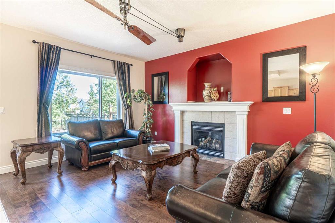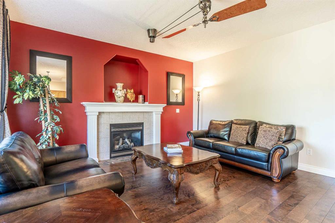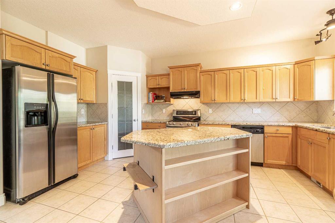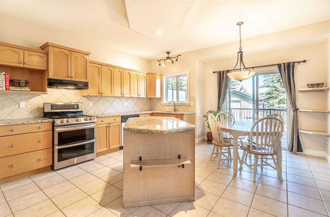80 Arbour Crest Terrace NW
Calgary T3G 4S2
MLS® Number: A2239980
$ 750,000
3
BEDROOMS
2 + 1
BATHROOMS
2,009
SQUARE FEET
2000
YEAR BUILT
Welcome to this beautifully maintained home, perfectly nestled in a quiet, family-friendly community. From the moment you arrive, you’ll feel the warmth and openness of the space, highlighted by a stunning two-storey cathedral ceiling and a striking Palladian window that floods the living room with natural light. The open-concept kitchen features stainless steel appliances and flows effortlessly into a bright dining area surrounded by windows, offering serene views of the green space behind—no neighbors for added privacy! Double French doors open to a cozy main floor den, and a versatile flex room off the foyer provides even more options for your lifestyle. Upstairs, the spacious primary suite is your private retreat, complete with a vaulted ceiling and a full ensuite featuring a relaxing corner soaker tub. Central air conditioning ensures year-round comfort. This move-in ready home comes with numerous updates, including new luxury vinyl plank flooring, fresh professional paint, all-new LED lighting, serviced furnace and ducts, a professionally cleaned fireplace, and complete interior and exterior cleaning. Additional upgrades include new showerheads, a backyard gate, GFCI outlets, Decora wall switches, and refreshed bathroom fixtures. A Samsung large-capacity washer and dryer round out the modern conveniences. Located near Arbour Lake and within walking distance to schools, parks, and amenities, this home is truly ready for you—just move in and make it yours!
| COMMUNITY | Arbour Lake |
| PROPERTY TYPE | Detached |
| BUILDING TYPE | House |
| STYLE | 2 Storey |
| YEAR BUILT | 2000 |
| SQUARE FOOTAGE | 2,009 |
| BEDROOMS | 3 |
| BATHROOMS | 3.00 |
| BASEMENT | Full, Unfinished |
| AMENITIES | |
| APPLIANCES | Central Air Conditioner, Dishwasher, Dryer, Garage Control(s), Microwave, Refrigerator, Stove(s), Washer |
| COOLING | Central Air |
| FIREPLACE | Gas |
| FLOORING | Carpet, Ceramic Tile, Linoleum, Vinyl |
| HEATING | Fireplace(s), Forced Air |
| LAUNDRY | Main Level |
| LOT FEATURES | Back Yard, No Neighbours Behind |
| PARKING | Double Garage Attached |
| RESTRICTIONS | Utility Right Of Way |
| ROOF | Asphalt Shingle |
| TITLE | Fee Simple |
| BROKER | CIR Realty |
| ROOMS | DIMENSIONS (m) | LEVEL |
|---|---|---|
| Covered Porch | 5`7" x 7`11" | Main |
| Entrance | 5`3" x 8`7" | Main |
| Living Room | 13`4" x 11`8" | Main |
| Den | 11`2" x 8`11" | Main |
| 2pc Bathroom | 4`8" x 4`8" | Main |
| Laundry | 5`11" x 9`0" | Main |
| Family Room | 15`2" x 15`5" | Main |
| Kitchen With Eating Area | 11`5" x 13`0" | Main |
| Dining Room | 10`11" x 12`11" | Main |
| Bedroom - Primary | 11`8" x 17`0" | Second |
| Walk-In Closet | 9`0" x 5`0" | Second |
| 4pc Ensuite bath | 8`11" x 8`8" | Second |
| 4pc Bathroom | 8`2" x 4`11" | Second |
| Bedroom | 10`2" x 11`3" | Second |
| Bedroom | 9`0" x 11`2" | Second |
| Furnace/Utility Room | 10`10" x 9`5" | Second |

