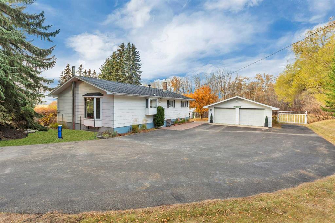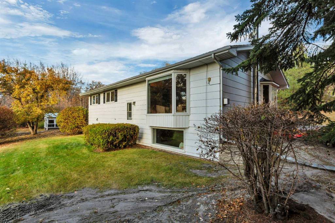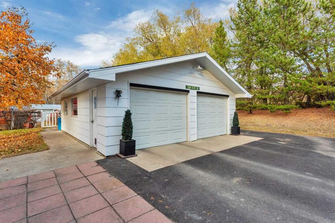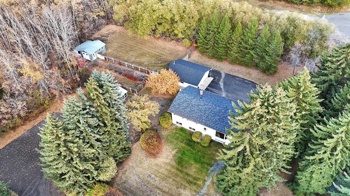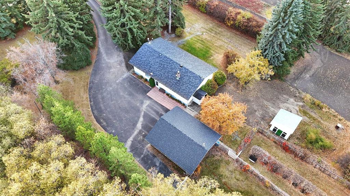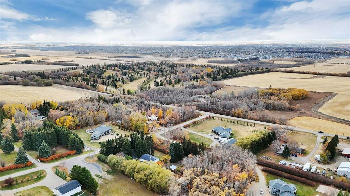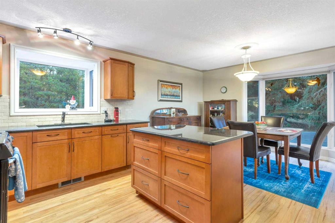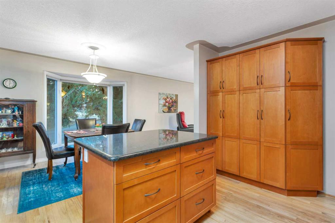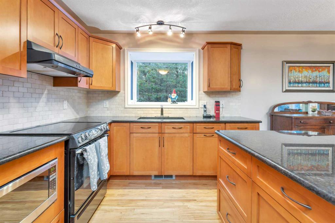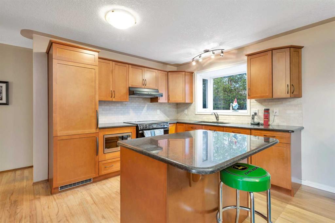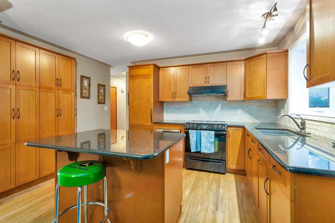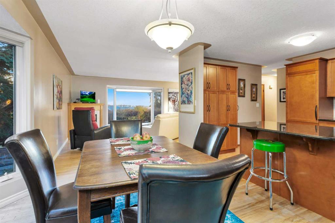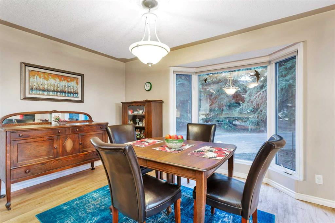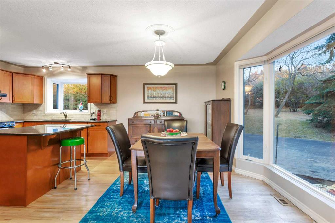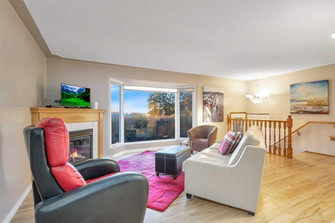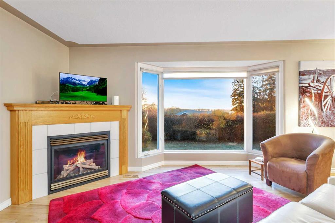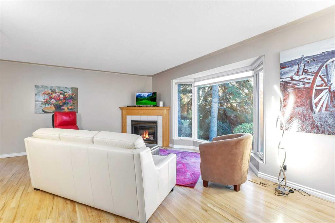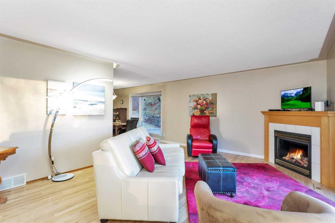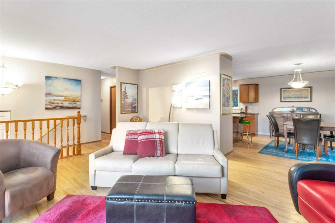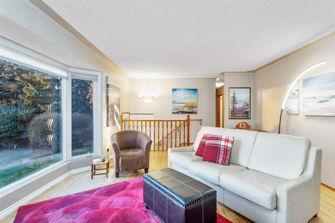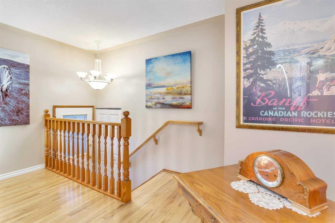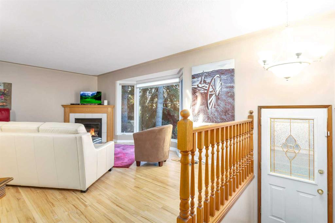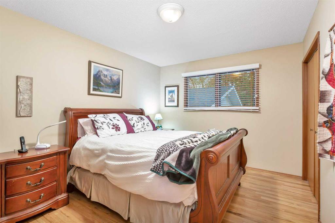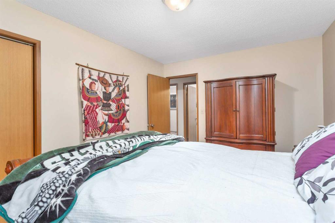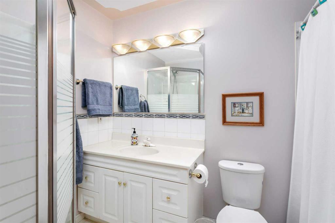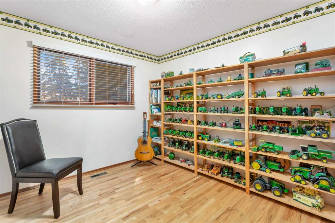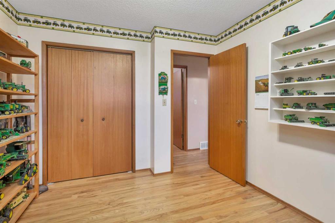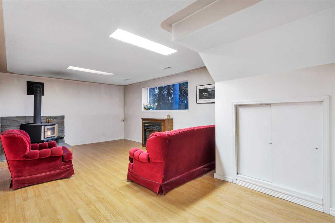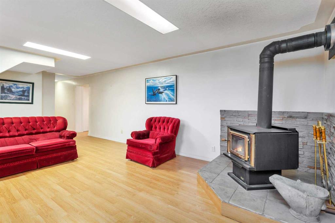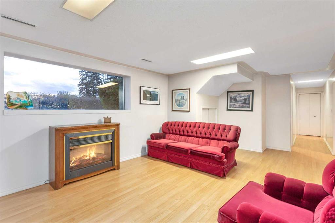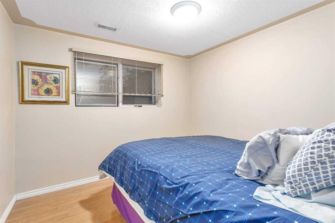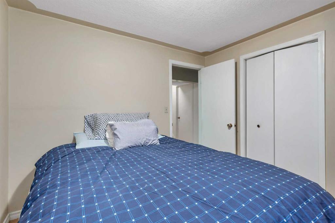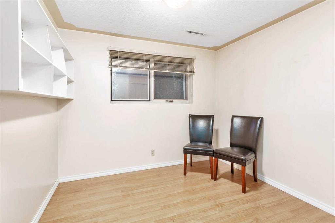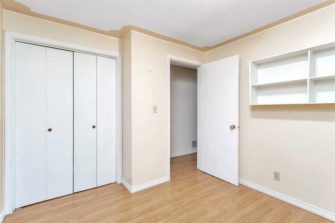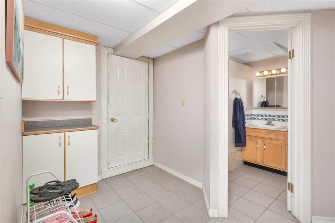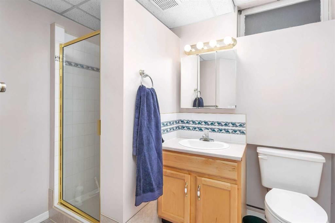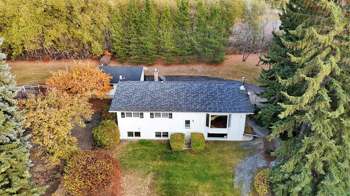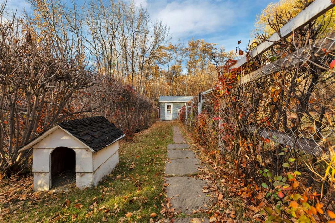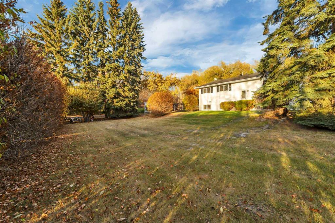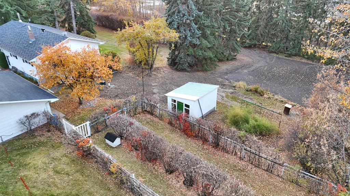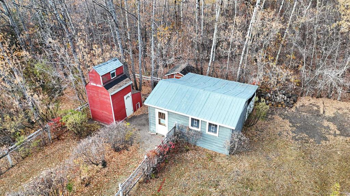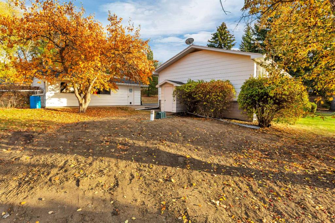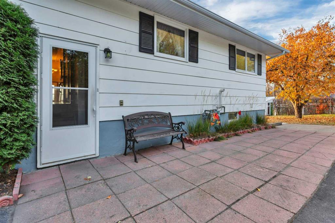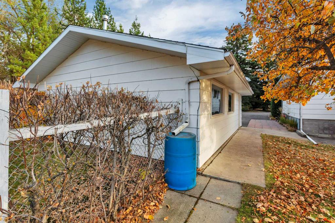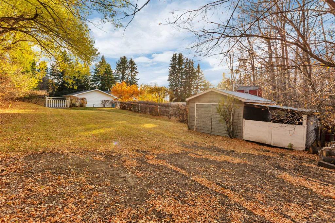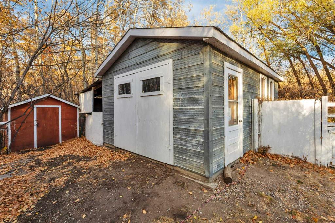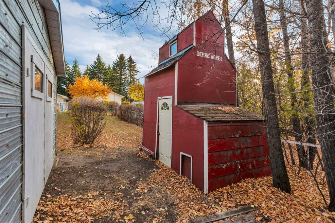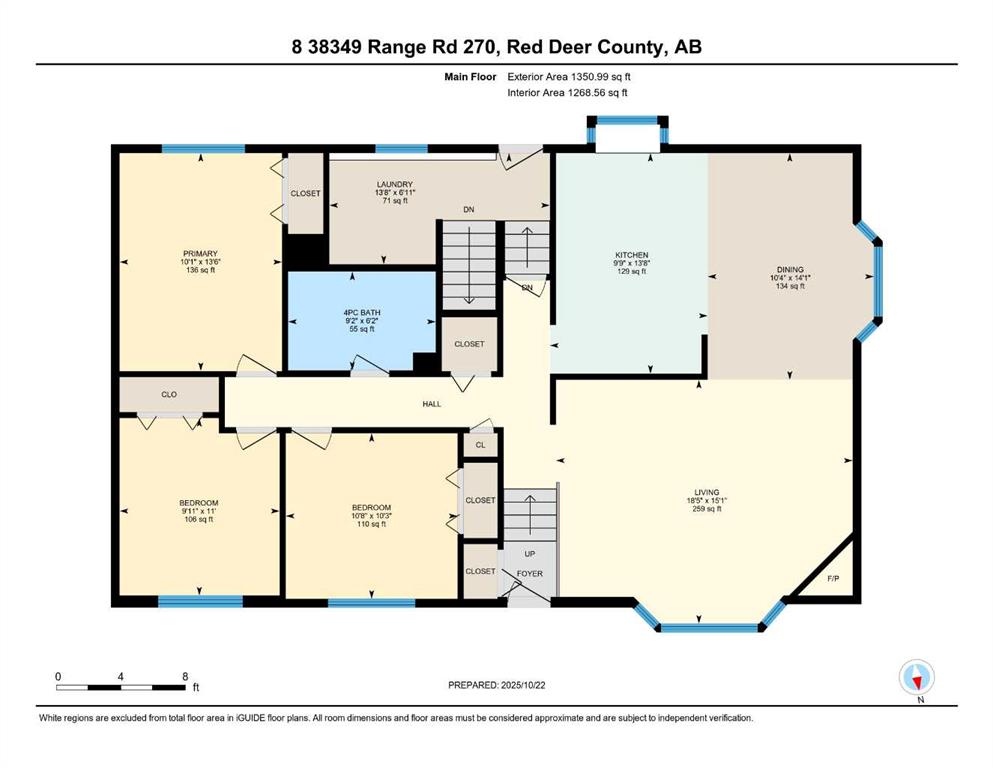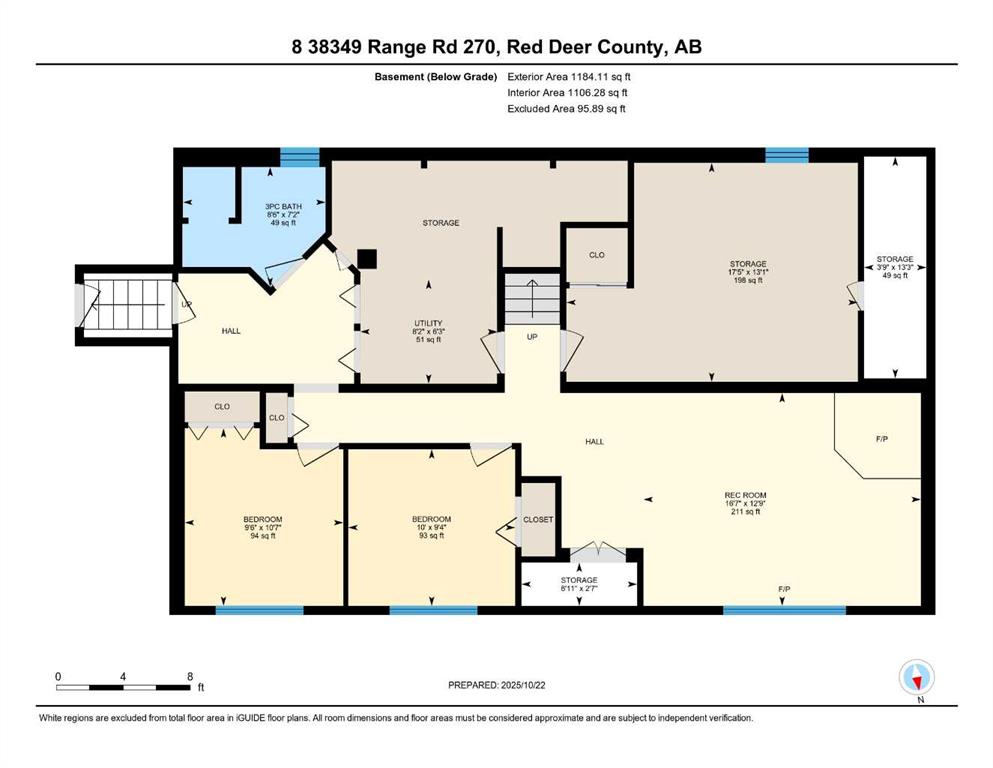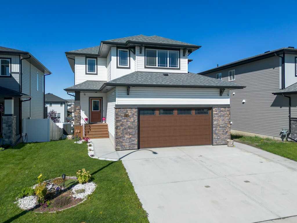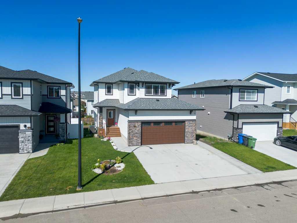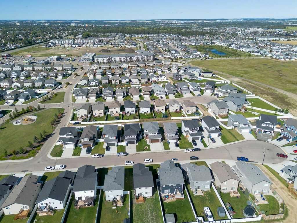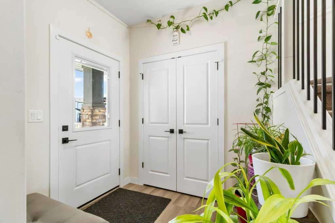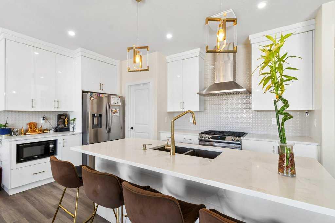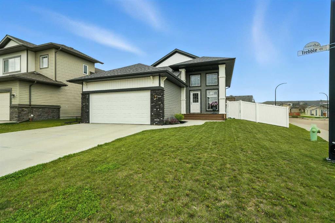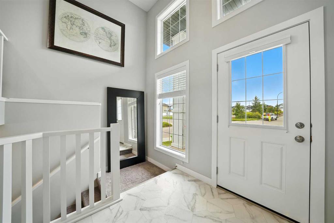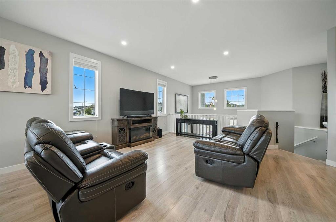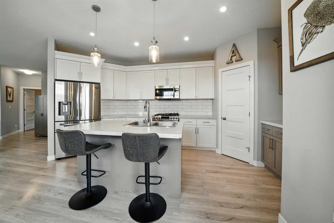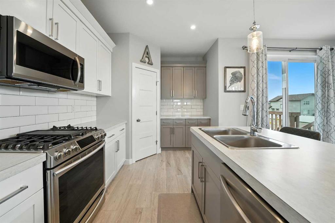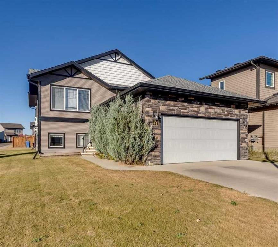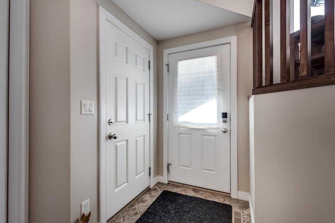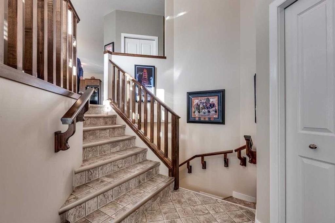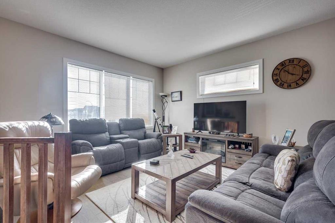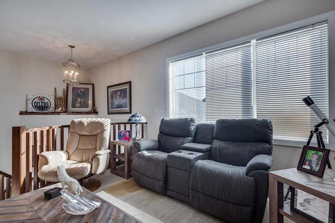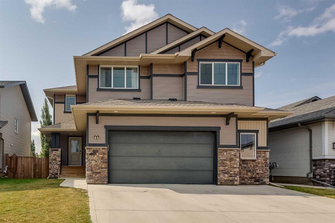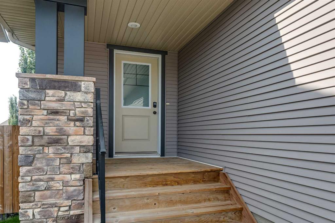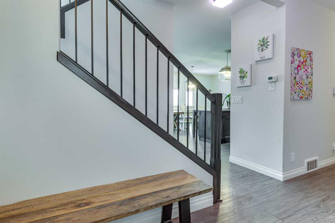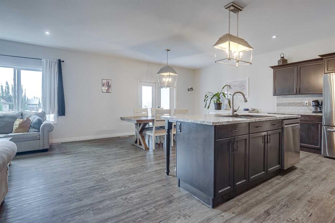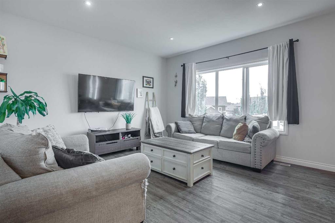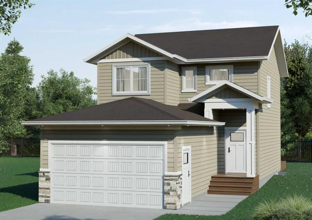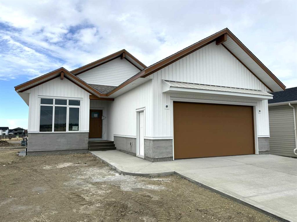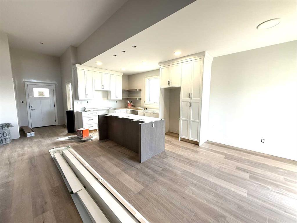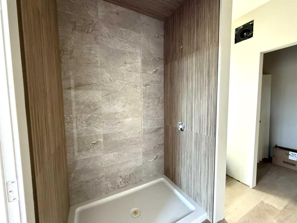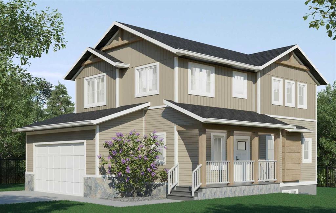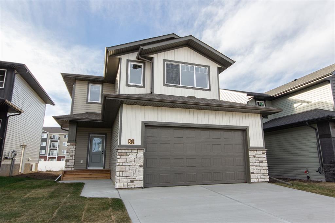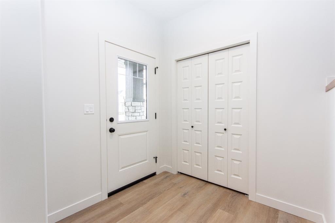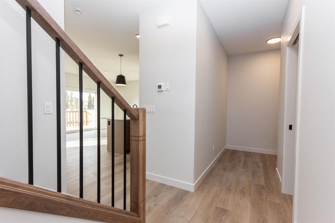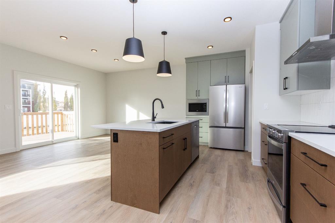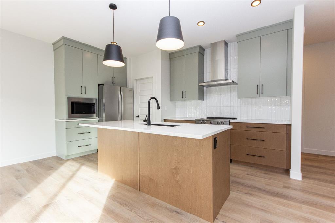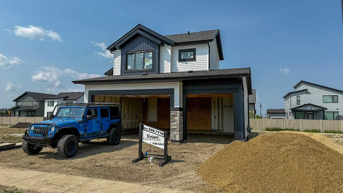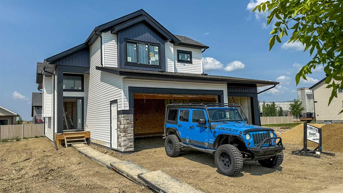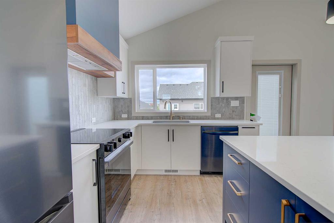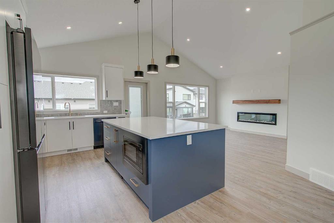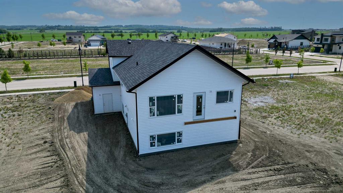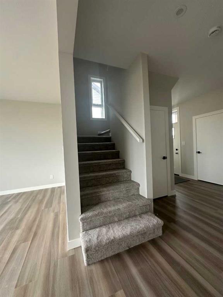8, 38349 Range Road 270
Rural Red Deer County T4E 1A2
MLS® Number: A2266303
$ 689,000
5
BEDROOMS
2 + 0
BATHROOMS
1,350
SQUARE FEET
1972
YEAR BUILT
Enjoy ACREAGE living just minutes from the City! Perfectly located in the Hawk Hills subdivision, this well maintained home sits on 1.86 acres and offers views to the West over the City and has a brand new well producing 12gpm plus a brand new septic tank! A bright front living room with a gas fireplace is a great place to spend family time and is nicely connected to the dining space and kitchen. There is quality solid wood cabinetry in the kitchen as well as granite counter tops and ample cabinet and counter space. Hardwood flooring throughout the main provides easy maintenance and THREE bedrooms plus a full bath on the main level are great for young families. The basement is fully finished with a large family room featuring a wood stove, there is a 3pce bath, plenty of dedicated storage space and 2 additional bedrooms for a total of 5! The outdoor space is a gardeners dream with a greenhouse, large garden area and mature trees, strawberry and raspberry patches and plenty of room for the kids to play. There are 2 GARAGES on the property, a large double and a single garage at the back which would be perfect for additional storage, hobbies, or toys! The "grain elevator" wood shed adds to the charm of this home and all amenities are nearby!!
| COMMUNITY | |
| PROPERTY TYPE | Detached |
| BUILDING TYPE | House |
| STYLE | Acreage with Residence, Bungalow |
| YEAR BUILT | 1972 |
| SQUARE FOOTAGE | 1,350 |
| BEDROOMS | 5 |
| BATHROOMS | 2.00 |
| BASEMENT | Full |
| AMENITIES | |
| APPLIANCES | Dryer, Garage Control(s), Refrigerator, Stove(s), Washer, Window Coverings |
| COOLING | None |
| FIREPLACE | Gas, Wood Burning Stove |
| FLOORING | Hardwood, Laminate, Linoleum |
| HEATING | Fireplace(s), Forced Air, Natural Gas, Wood Stove |
| LAUNDRY | Laundry Room, Main Level, Sink |
| LOT FEATURES | Landscaped, Many Trees |
| PARKING | Double Garage Detached, Garage Door Opener, Single Garage Detached |
| RESTRICTIONS | Covenant Road Restriction, Development Restriction |
| ROOF | Shingle |
| TITLE | Fee Simple |
| BROKER | RE/MAX real estate central alberta |
| ROOMS | DIMENSIONS (m) | LEVEL |
|---|---|---|
| Game Room | 16`7" x 12`9" | Basement |
| Bedroom | 10`0" x 9`4" | Basement |
| Bedroom | 10`7" x 9`6" | Basement |
| 3pc Bathroom | 8`6" x 7`2" | Basement |
| Furnace/Utility Room | 8`2" x 6`3" | Basement |
| Storage | 6`11" x 2`7" | Basement |
| Storage | 13`3" x 3`9" | Basement |
| Living Room | 18`5" x 15`1" | Main |
| Dining Room | 14`1" x 10`4" | Main |
| Kitchen | 13`8" x 9`9" | Main |
| Laundry | 13`8" x 6`11" | Main |
| Bedroom - Primary | 13`6" x 10`1" | Main |
| 4pc Bathroom | 9`2" x 6`2" | Main |
| Bedroom | 10`8" x 10`3" | Main |
| Bedroom | 11`0" x 9`11" | Main |

