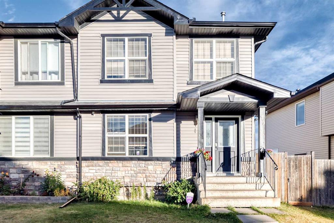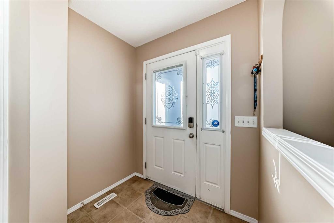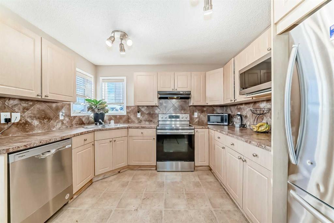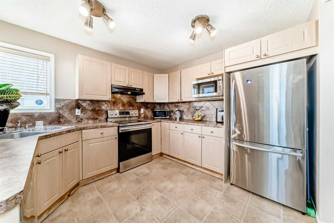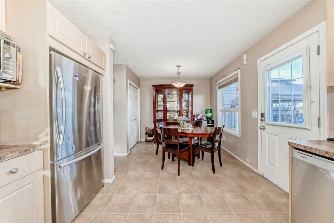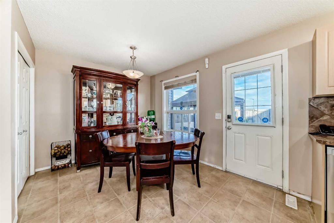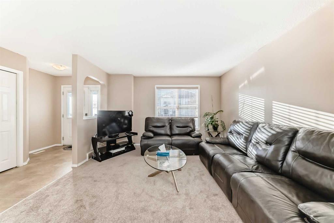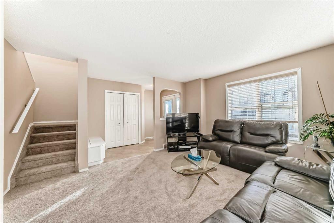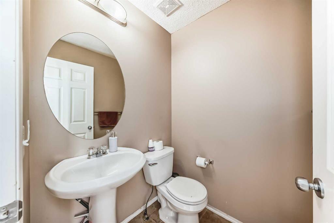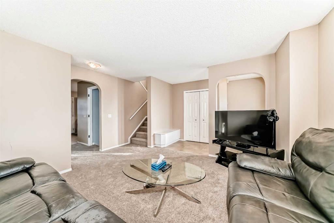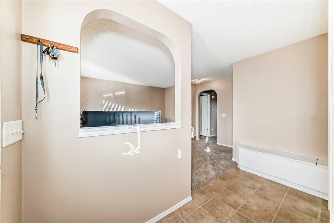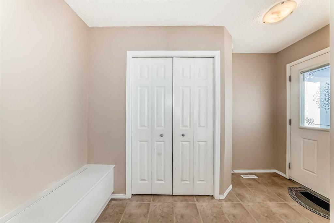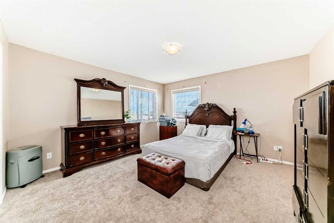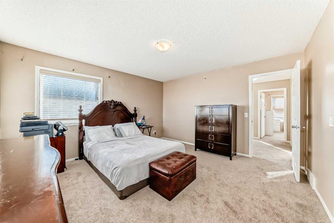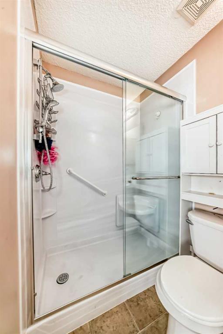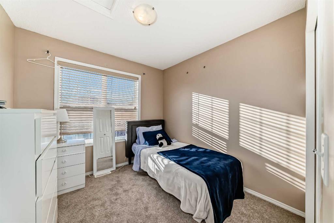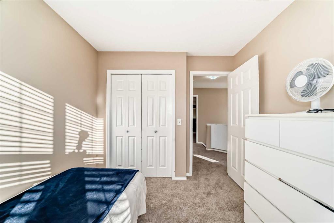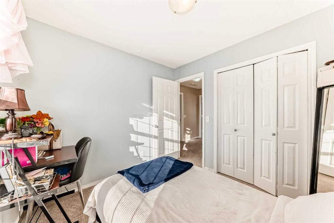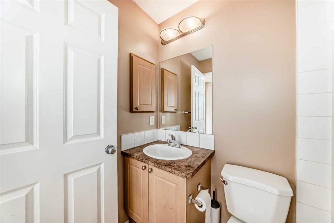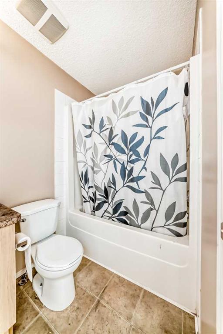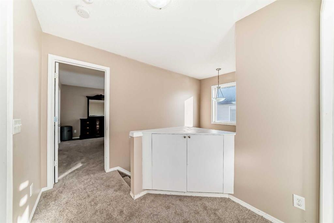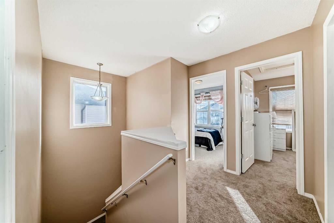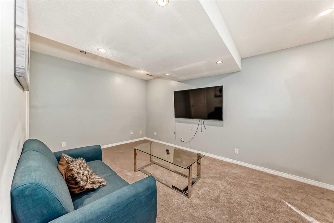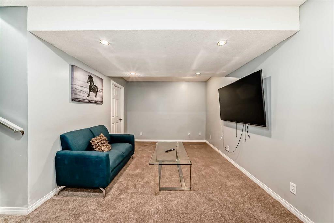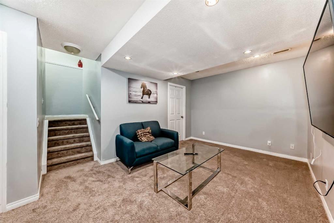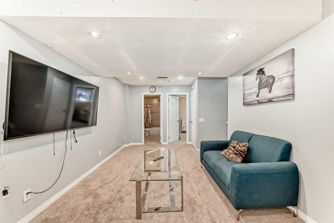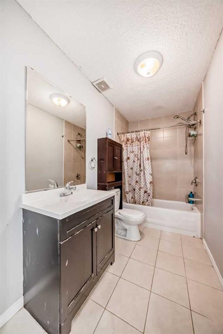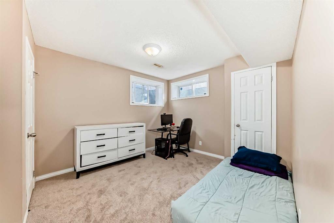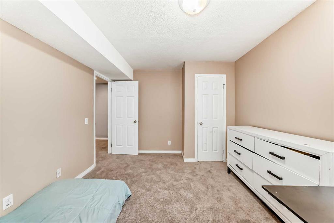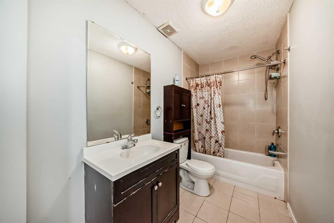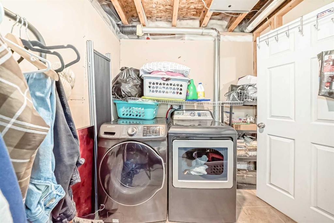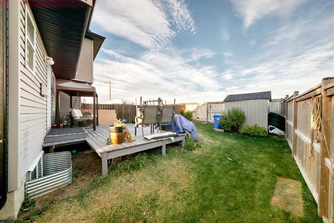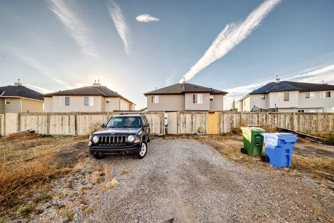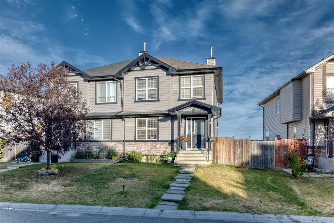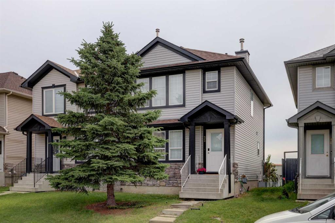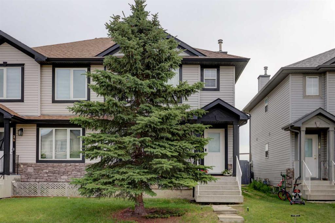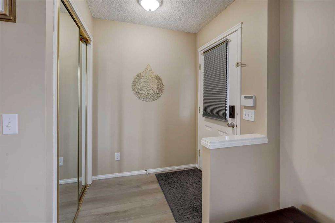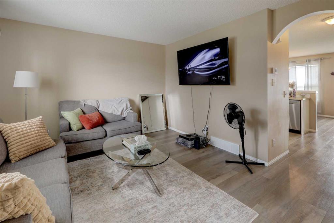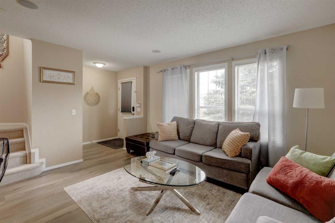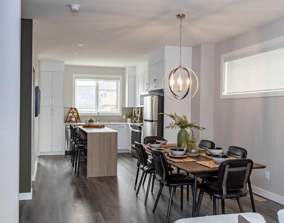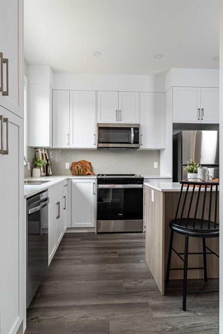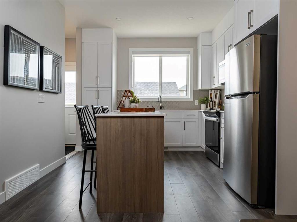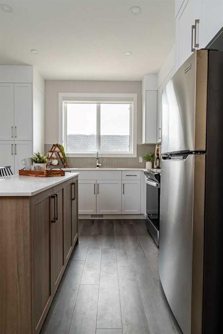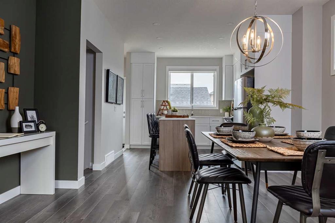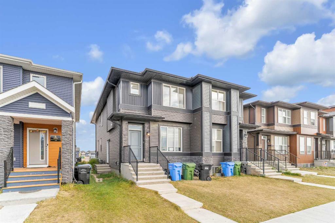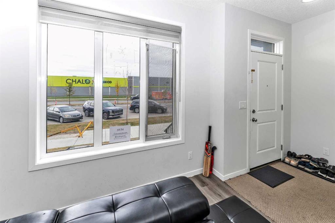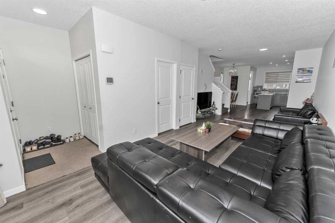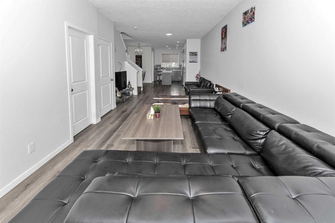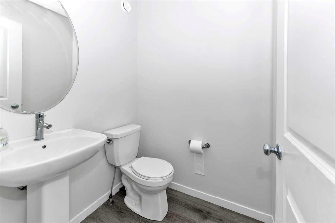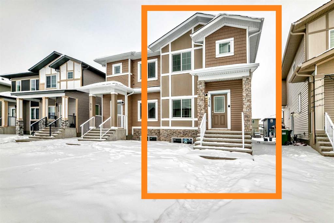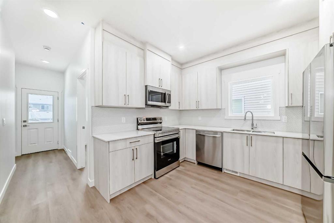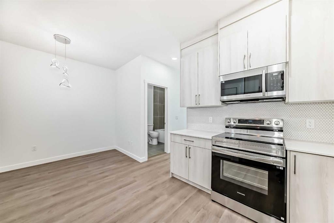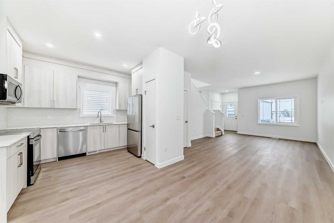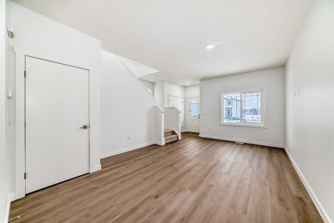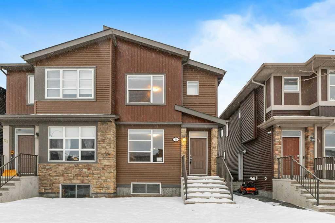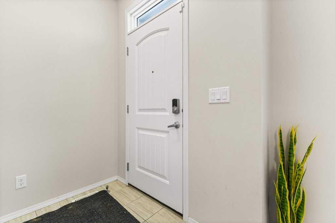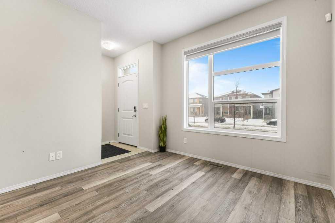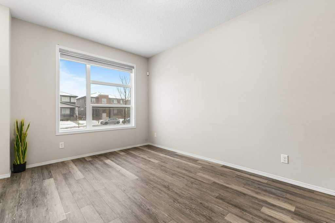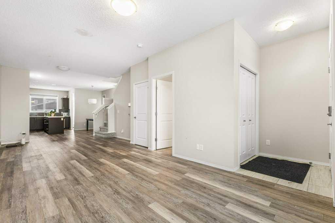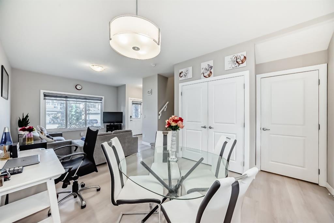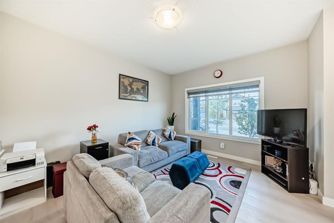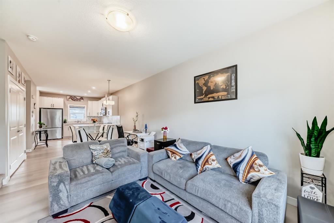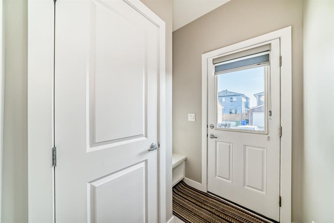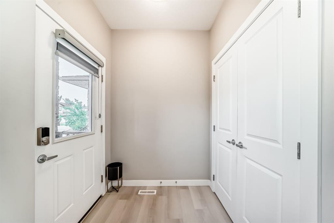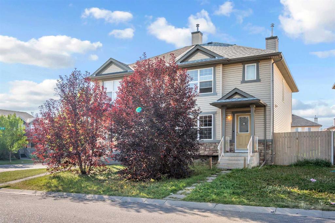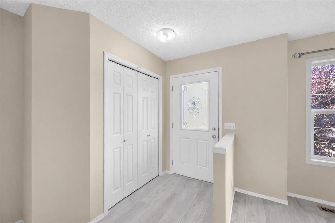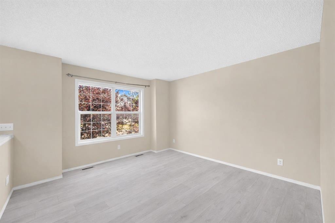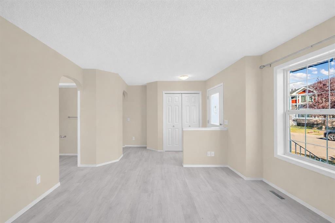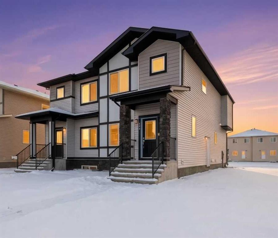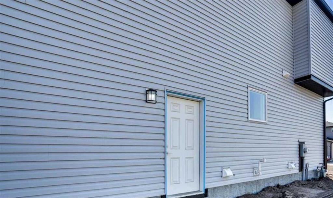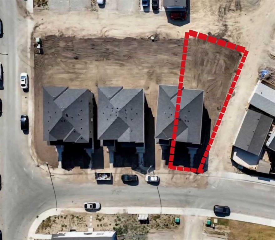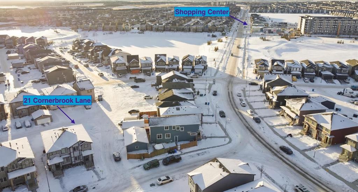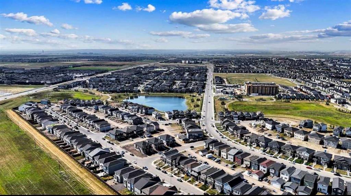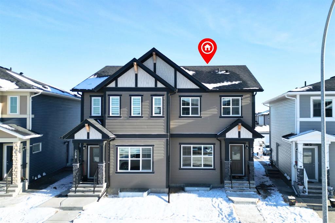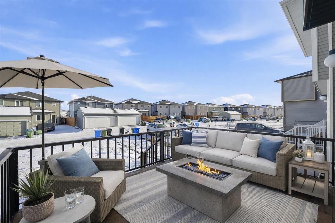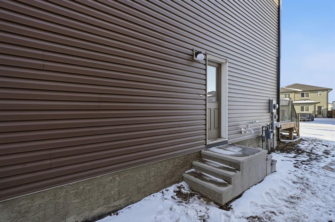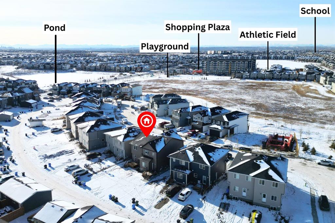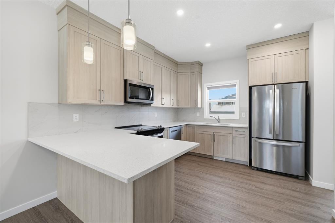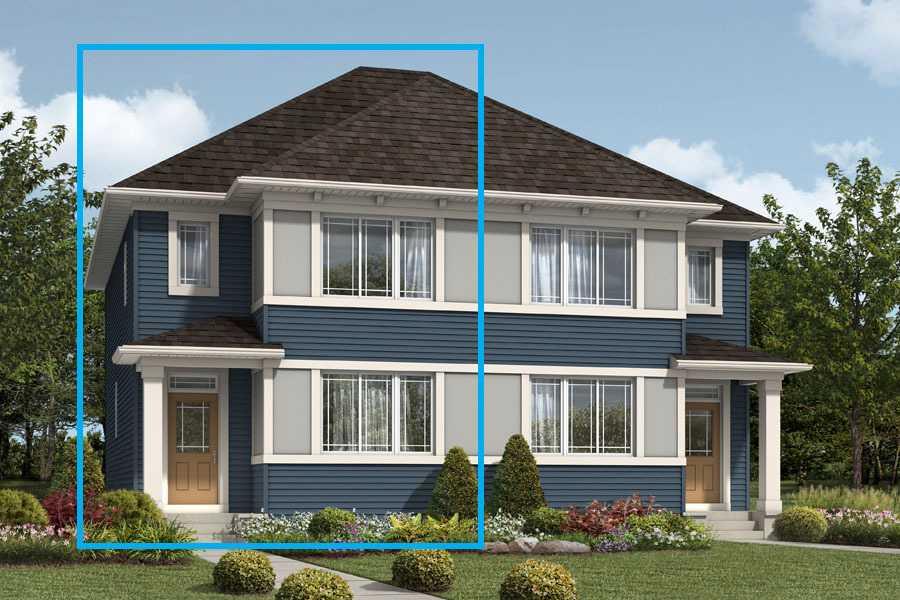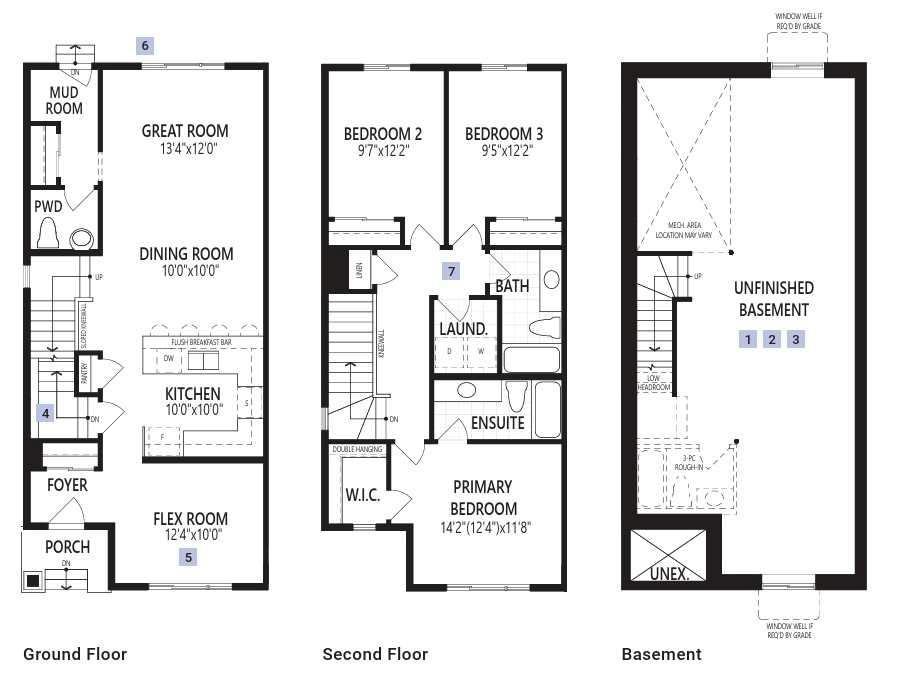79 Saddlebrook Common NE
Calgary T3J 0J6
MLS® Number: A2270474
$ 469,950
4
BEDROOMS
3 + 1
BATHROOMS
1,293
SQUARE FEET
2007
YEAR BUILT
This is a charming 2-Story Half Duplex—No Condo Fees! Welcome to this beautifully designed 2-story half duplex, fully developed and newly renovated as brand-new carpets and paint, offering an ideal blend of comfort and convenience. This spacious home features a total of 4 bedrooms and 3.5 bathrooms. Main Floor: Enter into a bright and open living area that flows seamlessly into the dining space. The kitchen is well-equipped, perfect for entertaining. A convenient half bathroom completes the main level. Upper Floor: The master suite is a true retreat, featuring a generous walk-in closet and a private ensuite bathroom. Two additional well-sized bedrooms share a full bathroom, making this layout perfect for families. Fully Finished Basement: Enjoy the additional living space with a family room, a fourth bedroom, and a full bathroom. A laundry area provides practicality for everyday living. And the Outdoor Features: Relax on the deck at the back, ideal for outdoor gatherings. A garden shed and two car parking spaces, or a future garage accessed from the back lane. This half duplex is perfect for families looking for space without the burden of condo fees. Schedule a viewing today!
| COMMUNITY | Saddle Ridge |
| PROPERTY TYPE | Semi Detached (Half Duplex) |
| BUILDING TYPE | Duplex |
| STYLE | 2 Storey, Side by Side |
| YEAR BUILT | 2007 |
| SQUARE FOOTAGE | 1,293 |
| BEDROOMS | 4 |
| BATHROOMS | 4.00 |
| BASEMENT | Full |
| AMENITIES | |
| APPLIANCES | Dishwasher, Electric Stove, Range Hood, Refrigerator, Washer/Dryer, Window Coverings |
| COOLING | None |
| FIREPLACE | N/A |
| FLOORING | Carpet, Ceramic Tile, Linoleum |
| HEATING | Central, Natural Gas |
| LAUNDRY | In Basement |
| LOT FEATURES | Back Lane |
| PARKING | Parking Pad |
| RESTRICTIONS | None Known |
| ROOF | Asphalt Shingle |
| TITLE | Fee Simple |
| BROKER | Grand Realty |
| ROOMS | DIMENSIONS (m) | LEVEL |
|---|---|---|
| Game Room | 17`5" x 10`4" | Basement |
| Furnace/Utility Room | 7`6" x 11`0" | Basement |
| Bedroom | 12`10" x 10`7" | Basement |
| 4pc Bathroom | 10`6" x 4`11" | Basement |
| Other | 15`7" x 17`6" | Main |
| Entrance | 11`1" x 6`2" | Main |
| Living Room | 12`5" x 13`1" | Main |
| 2pc Bathroom | 4`9" x 4`11" | Main |
| Dining Room | 8`8" x 9`2" | Main |
| Kitchen | 10`6" x 10`11" | Main |
| Pantry | 4`9" x 1`4" | Main |
| Bedroom | 9`0" x 8`11" | Upper |
| Bedroom | 9`8" x 9`11" | Upper |
| 4pc Bathroom | 7`5" x 4`11" | Upper |
| Bedroom - Primary | 13`8" x 13`5" | Upper |
| 3pc Ensuite bath | 7`8" x 4`11" | Upper |
| Walk-In Closet | 5`3" x 5`0" | Upper |

