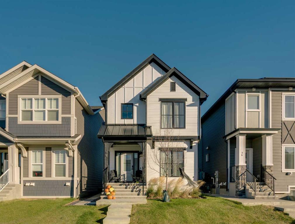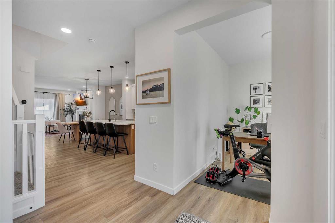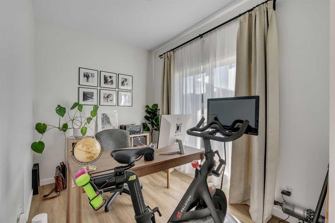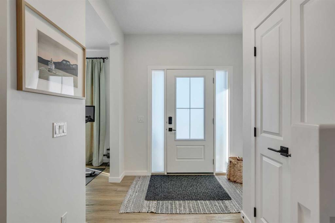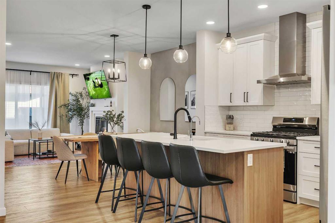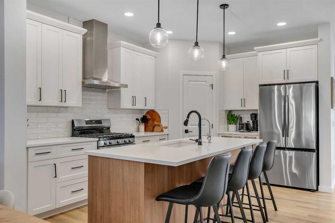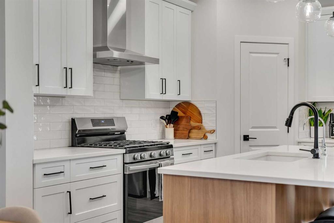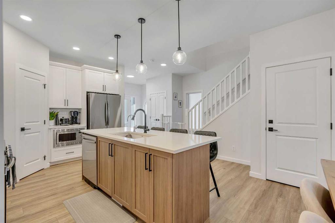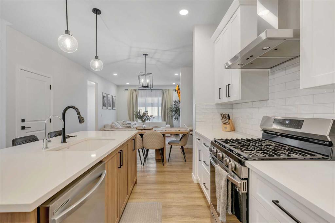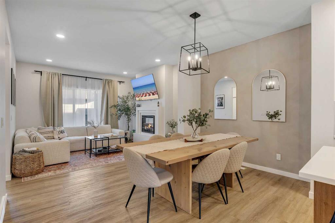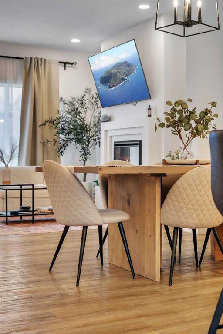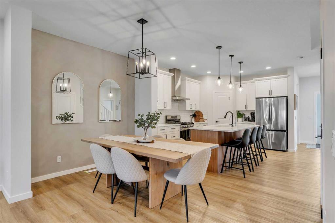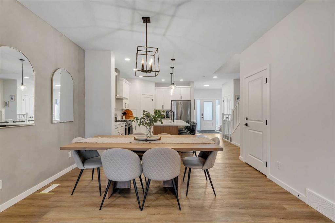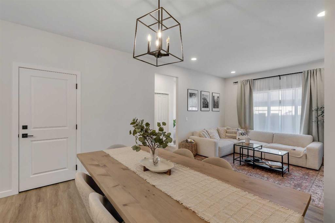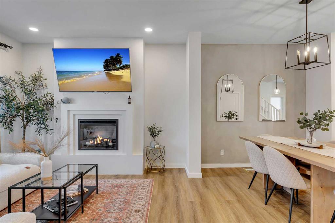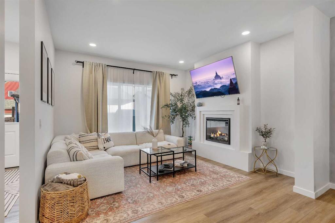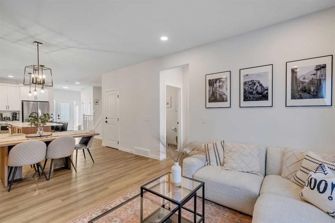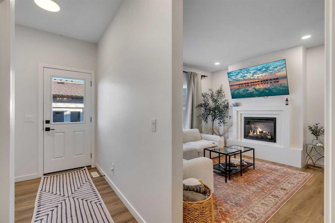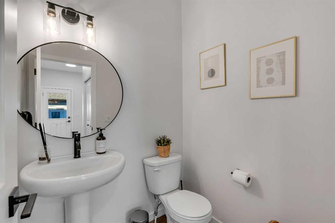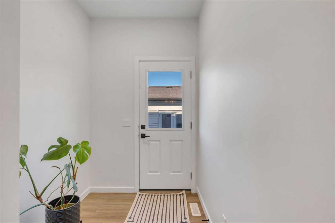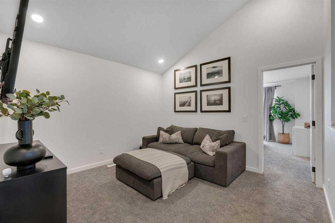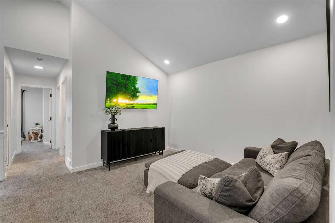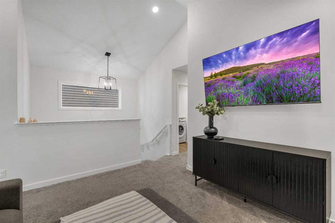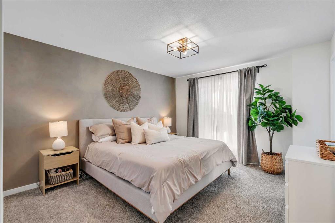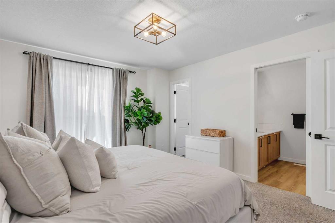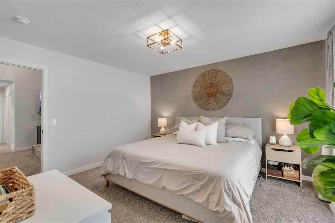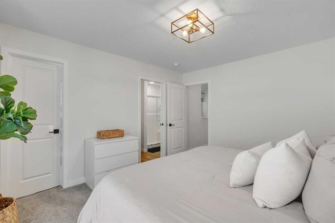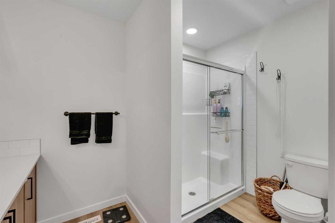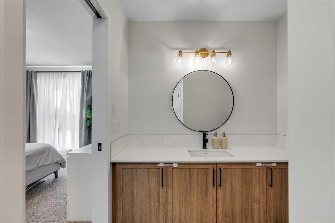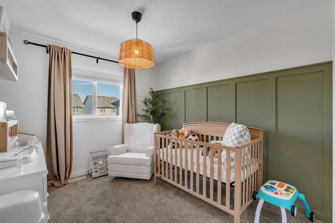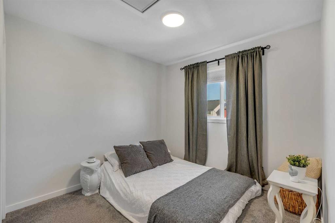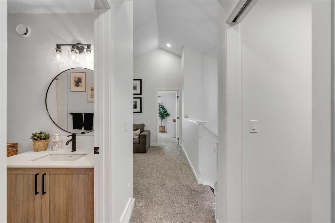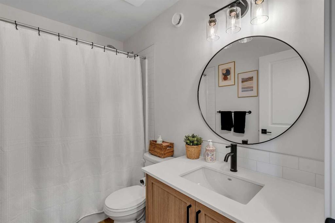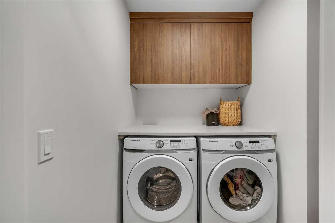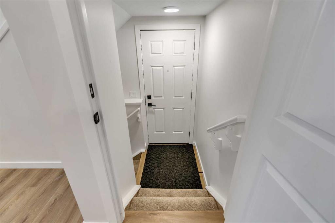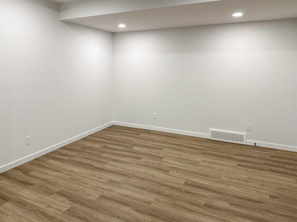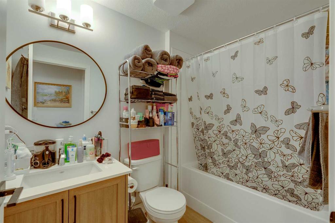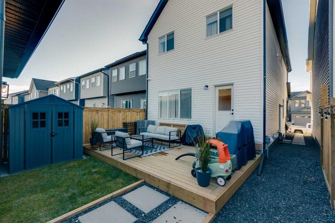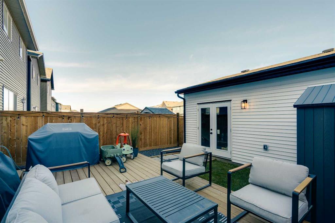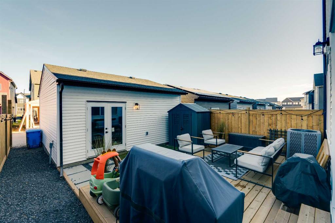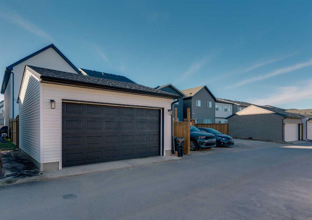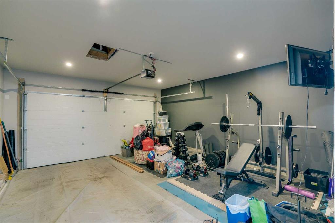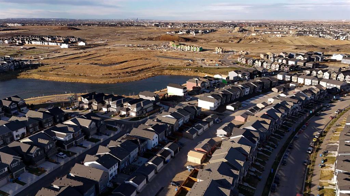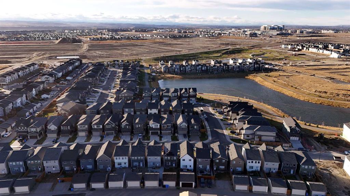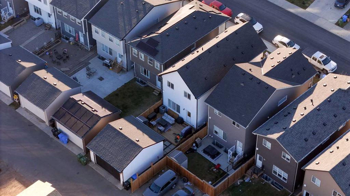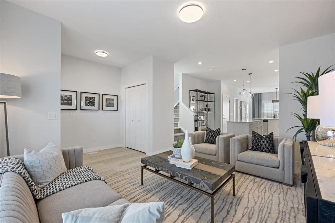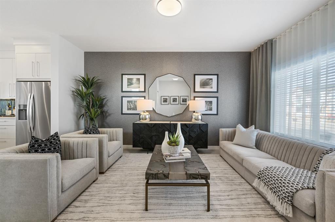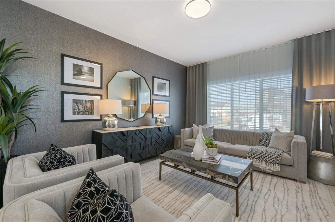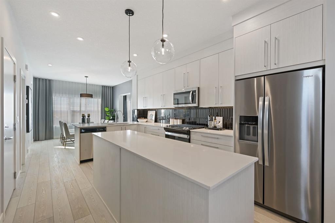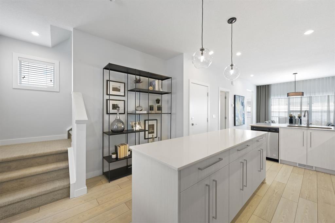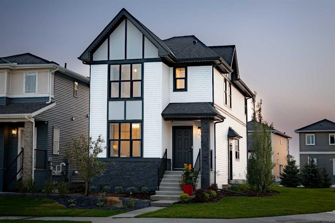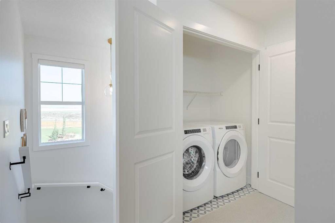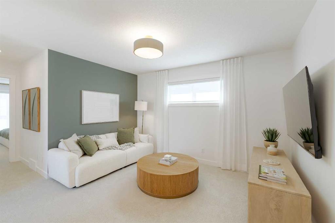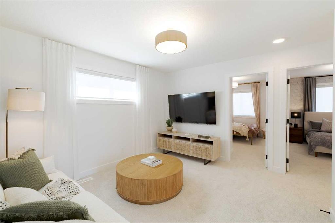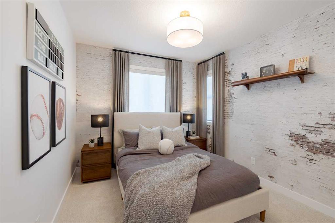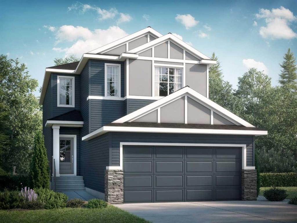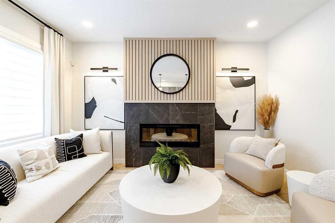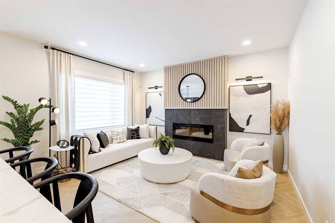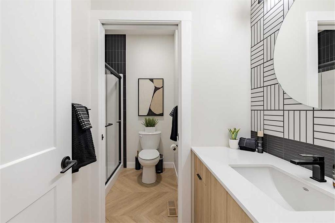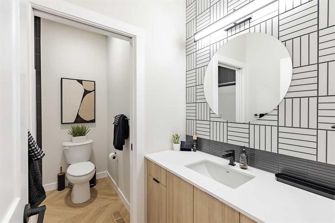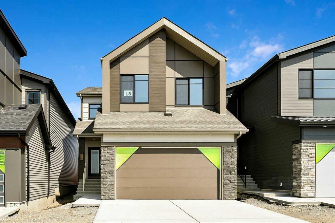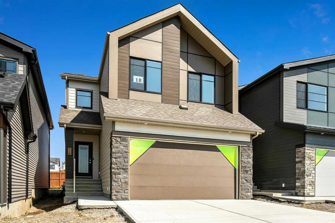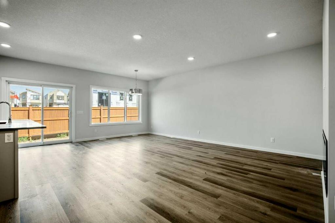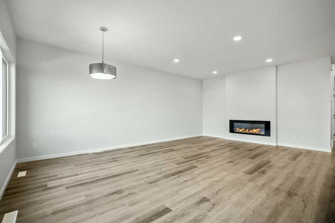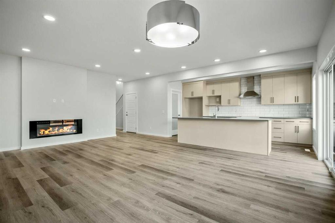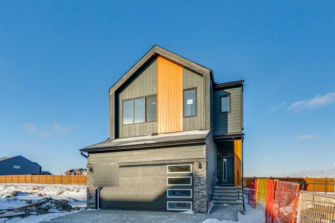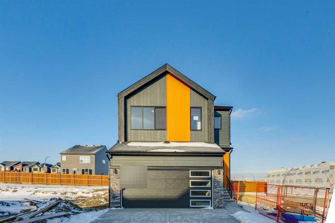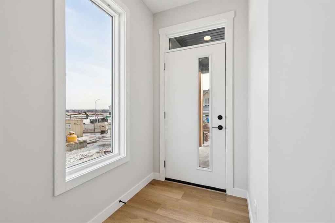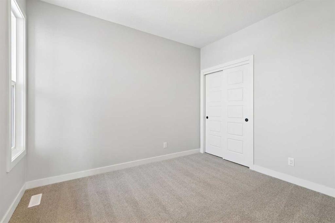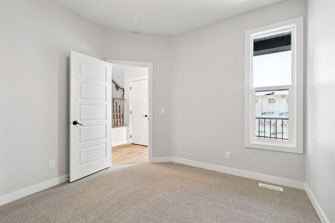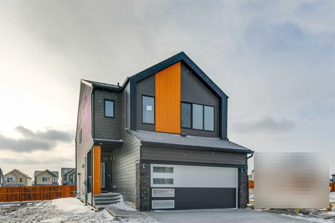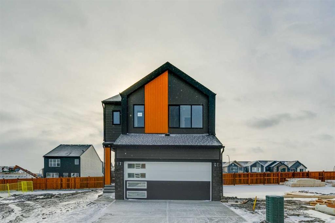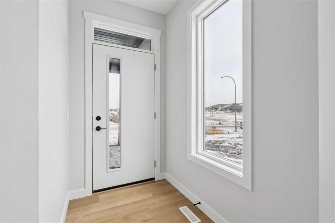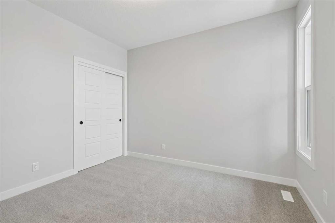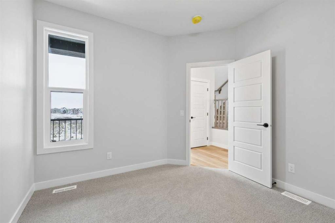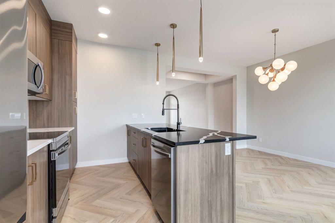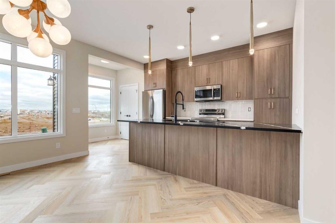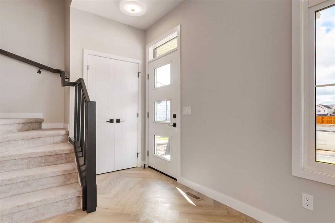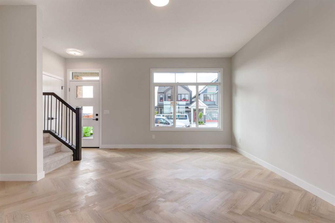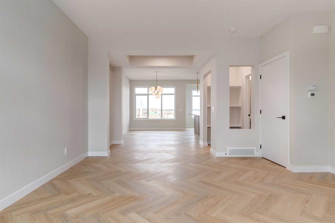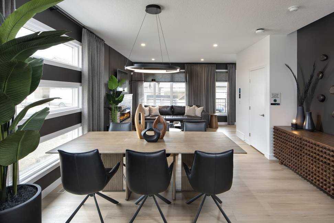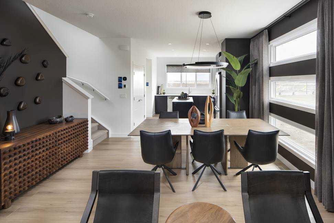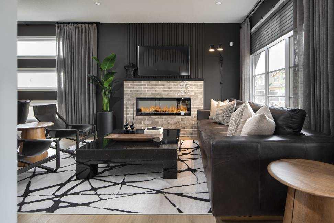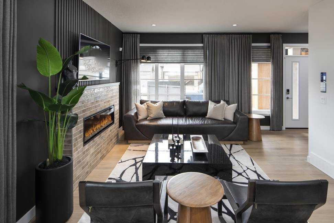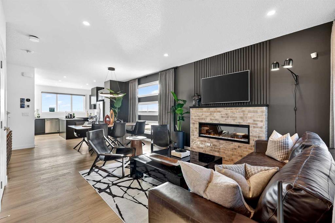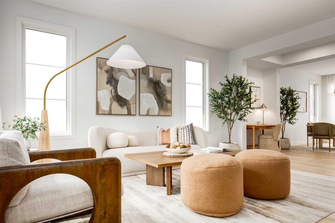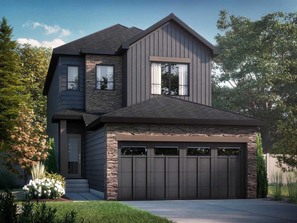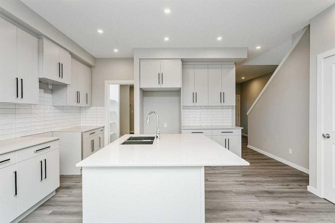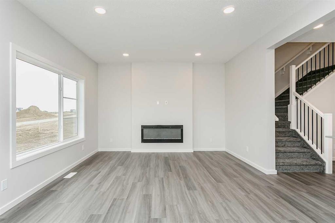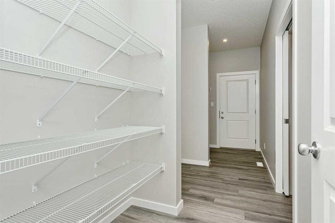78 Mallard Heath SE
Calgary T3S0E4
MLS® Number: A2272907
$ 699,899
4
BEDROOMS
3 + 1
BATHROOMS
2023
YEAR BUILT
** Open House Saturday January 10th 2pm-4pm** Welcome to this beautifully updated home in the sought after community of Rangeview Springs! The main level features a bright open floor plan with modern finishes, a custom built fireplace mantel, spacious living/dining areas, an office/flex space and a convenient half bath. Upstairs you’ll find three generous bedrooms, including the stylish primary with its own ensuite bathroom, plus another full bath and a large bonus room with vaulted ceilings. The upgraded laundry room includes built in cabinetry for extra storage and function. Downstairs the legal basement suite offers a separate side entrance, full kitchen, bedroom, full bathroom, independent furnace and hot water tank - perfect for rental income or extended family. Enjoy the outdoors with a landscaped yard, rear deck with a BBQ gas line and a new fence for privacy. The detached double garage is insulated, drywalled and heated, with elegant French doors for easy access. Additional highlights include air conditioning, a water osmosis system and water softener, all to be assumed by the buyer for $124.70 per month. Situated close to picturesque ponds and scenic walking paths, this home offers the perfect balance of comfort, quality and location.
| COMMUNITY | Rangeview |
| PROPERTY TYPE | Detached |
| BUILDING TYPE | House |
| STYLE | 2 Storey |
| YEAR BUILT | 2023 |
| SQUARE FOOTAGE | 1,754 |
| BEDROOMS | 4 |
| BATHROOMS | 4.00 |
| BASEMENT | Full |
| AMENITIES | |
| APPLIANCES | Dishwasher, Dryer, Gas Stove, Microwave, Range Hood, Refrigerator, Washer, Window Coverings |
| COOLING | Central Air |
| FIREPLACE | Electric |
| FLOORING | Carpet, Vinyl Plank |
| HEATING | Forced Air, Natural Gas |
| LAUNDRY | Laundry Room, Upper Level |
| LOT FEATURES | Back Lane, Back Yard, Front Yard, Landscaped, See Remarks |
| PARKING | Double Garage Detached, Heated Garage |
| RESTRICTIONS | None Known |
| ROOF | Asphalt Shingle, Metal |
| TITLE | Fee Simple |
| BROKER | RE/MAX First |
| ROOMS | DIMENSIONS (m) | LEVEL |
|---|---|---|
| 4pc Bathroom | 5`3" x 11`5" | Basement |
| Bedroom | 10`11" x 11`11" | Basement |
| 2pc Bathroom | 5`0" x 5`6" | Main |
| Entrance | 4`3" x 8`0" | Main |
| Kitchen | 10`6" x 13`10" | Main |
| Bedroom - Primary | 12`1" x 13`6" | Upper |
| Bedroom | 8`5" x 10`9" | Upper |
| Bedroom | 9`3" x 9`5" | Upper |
| Bonus Room | 11`10" x 12`1" | Upper |
| Laundry | 5`0" x 6`2" | Upper |
| 4pc Bathroom | 5`0" x 8`5" | Upper |
| 3pc Ensuite bath | 6`6" x 10`2" | Upper |

