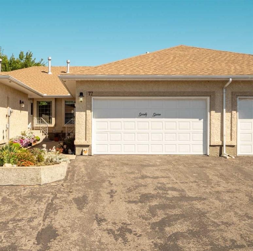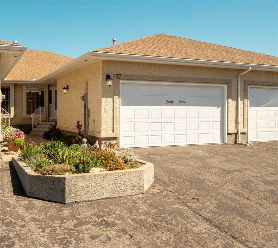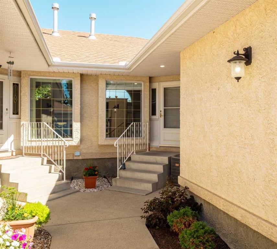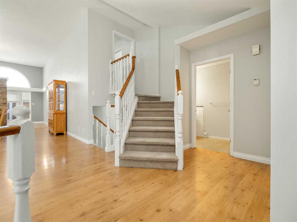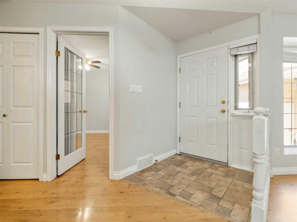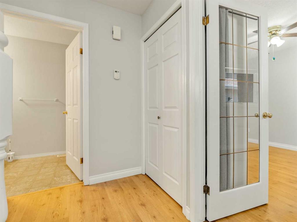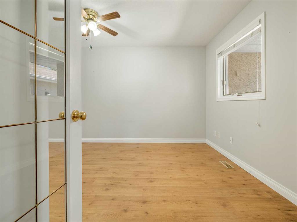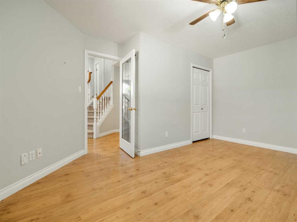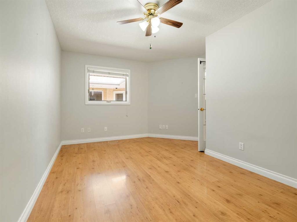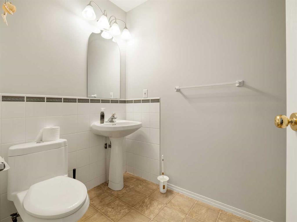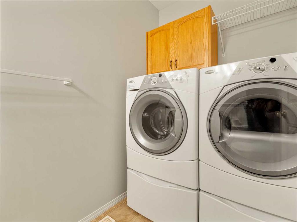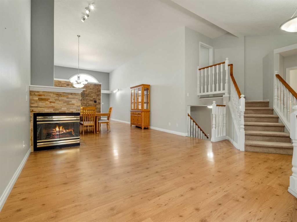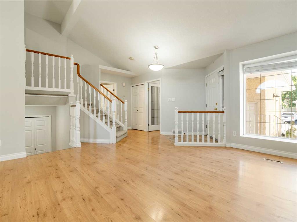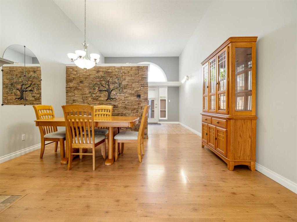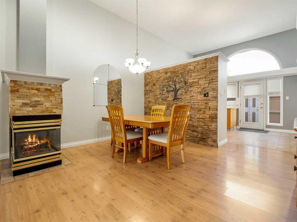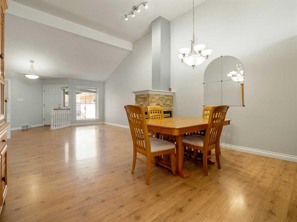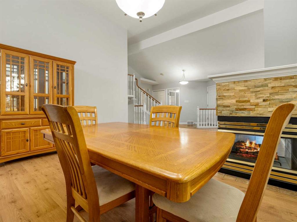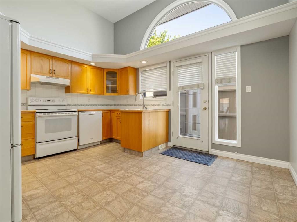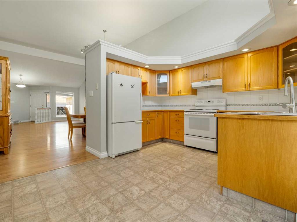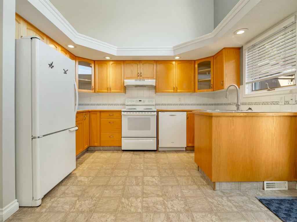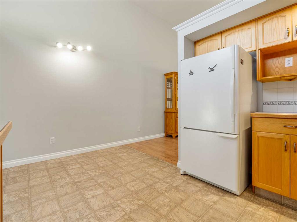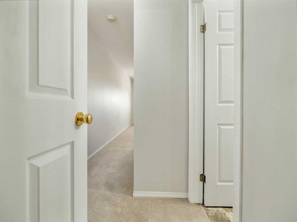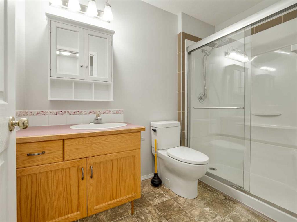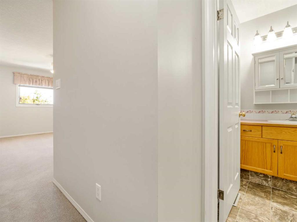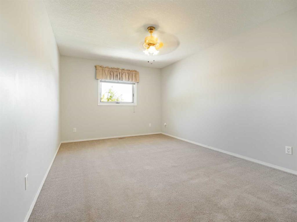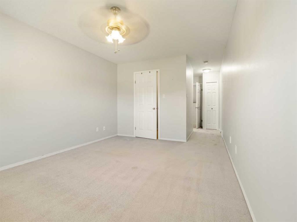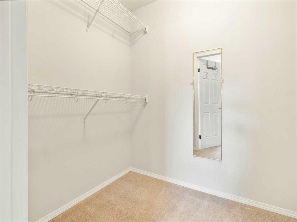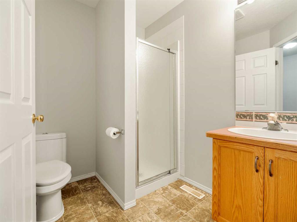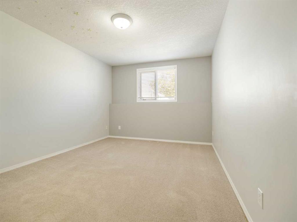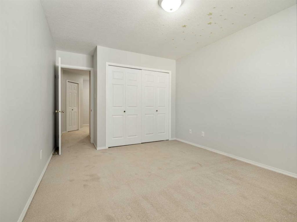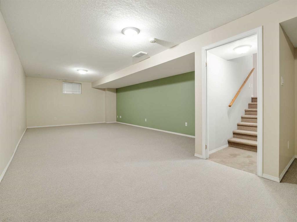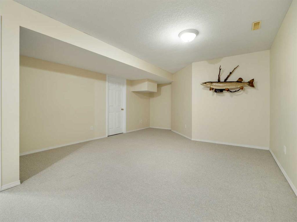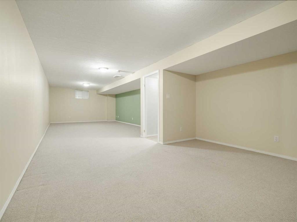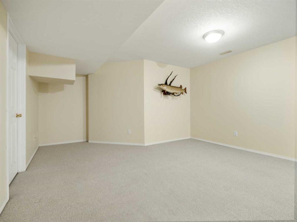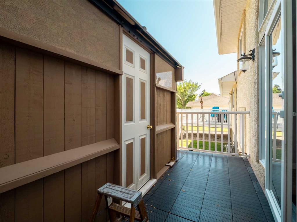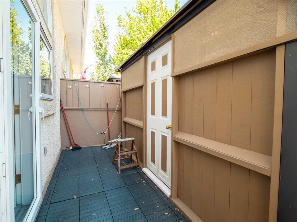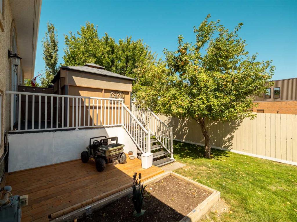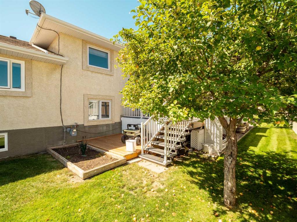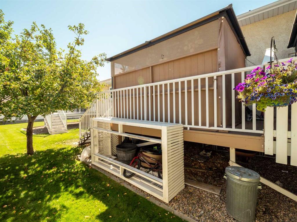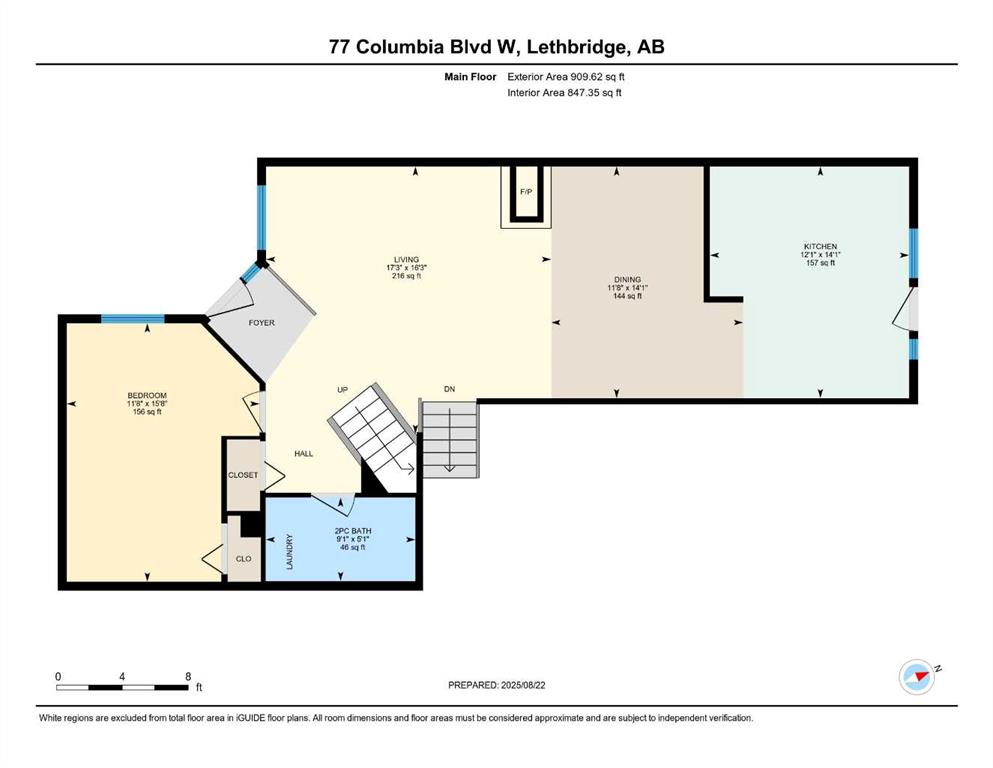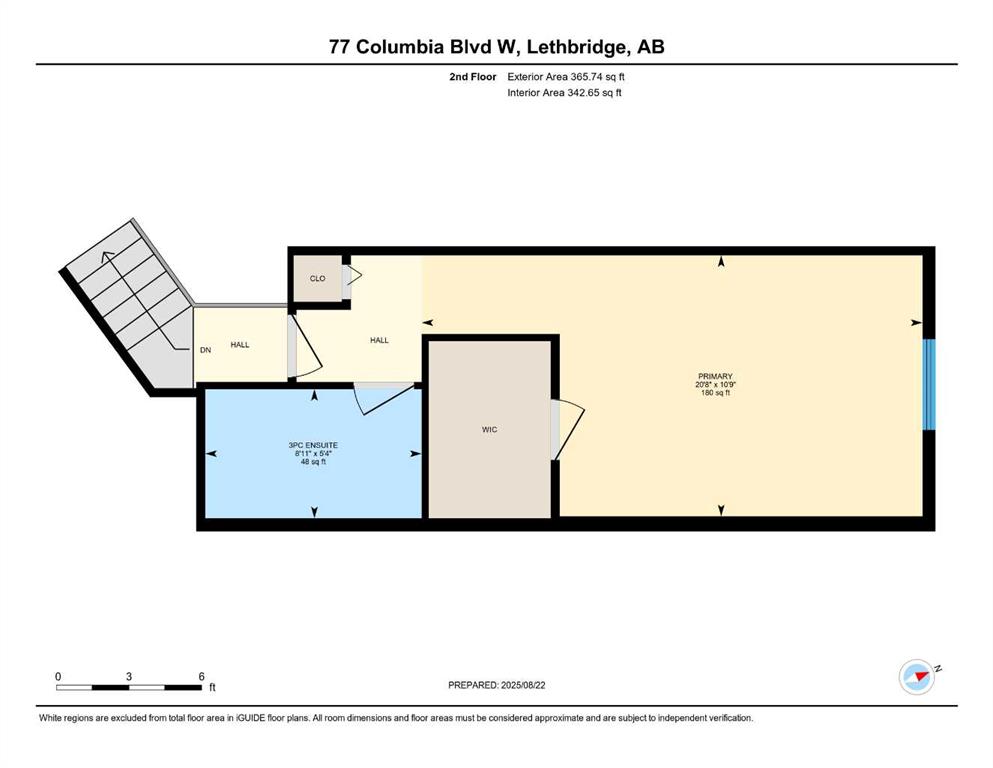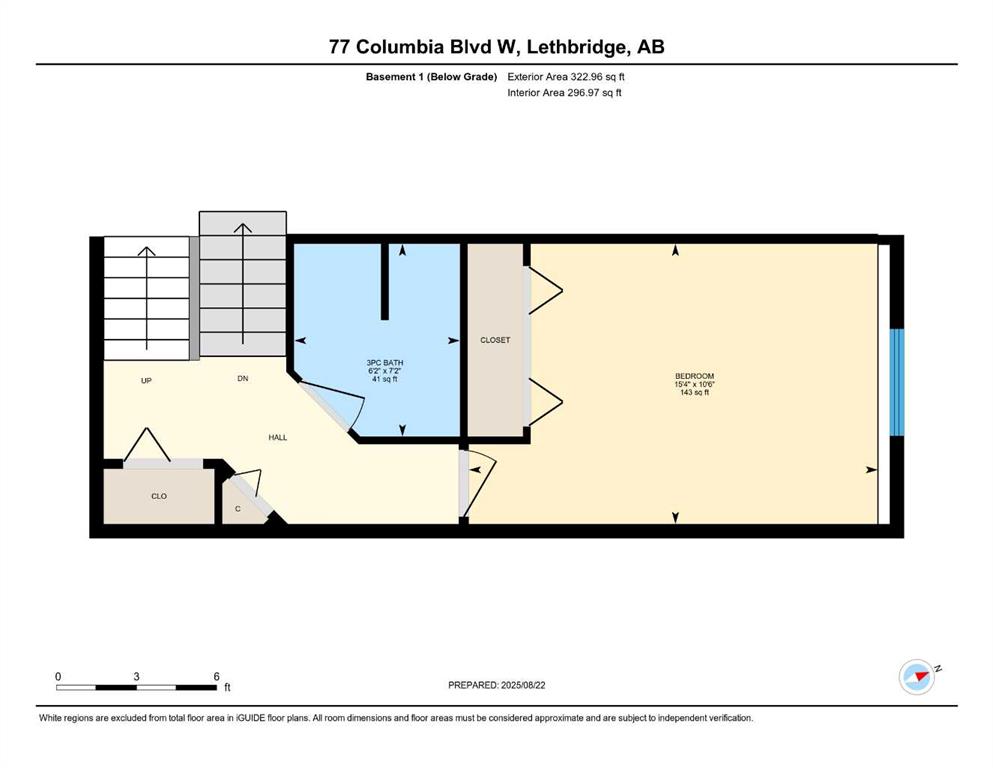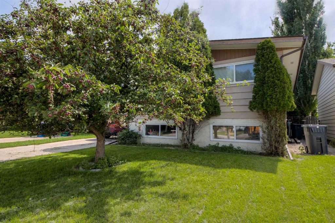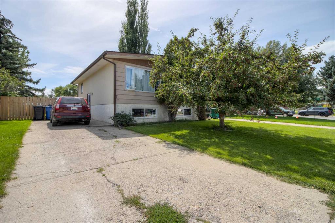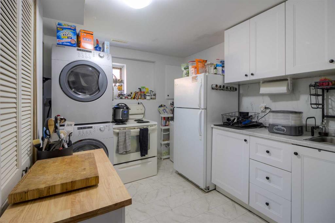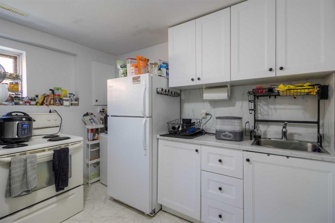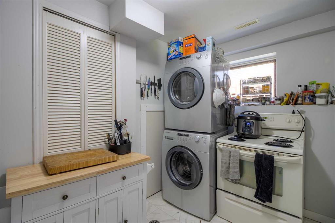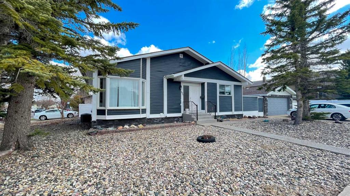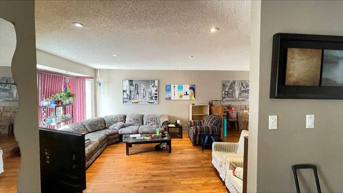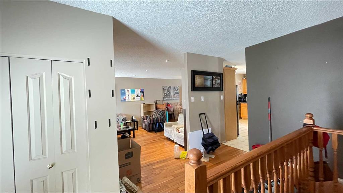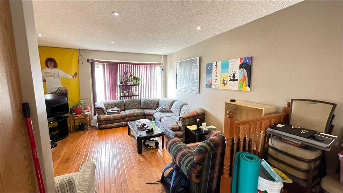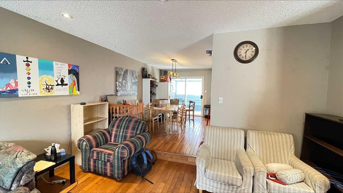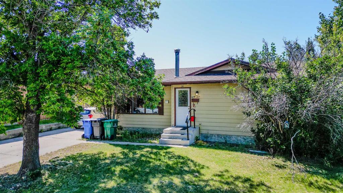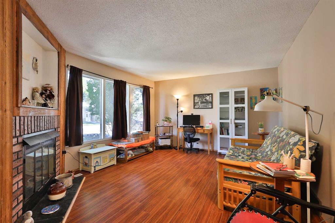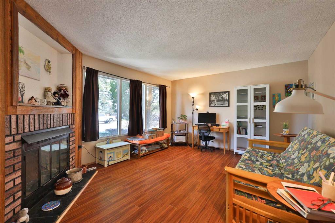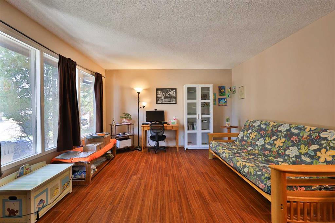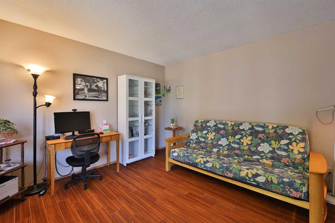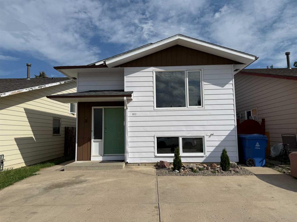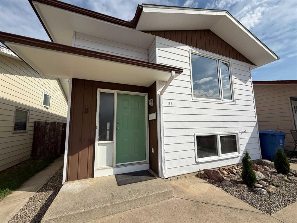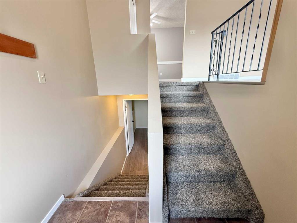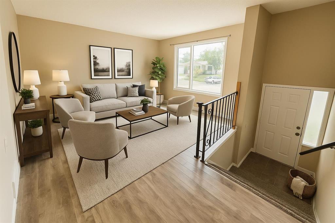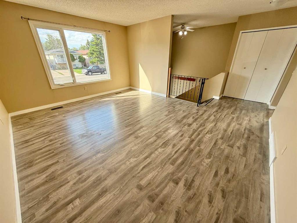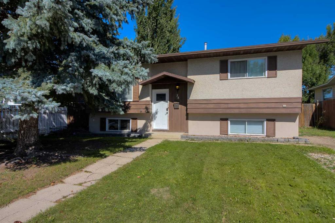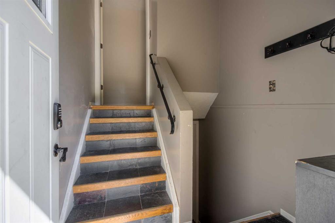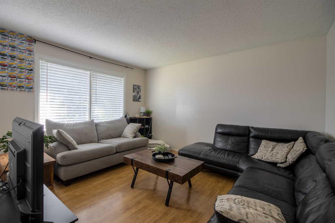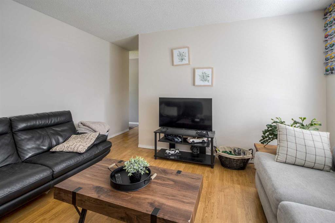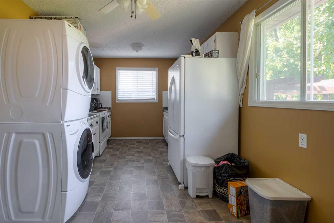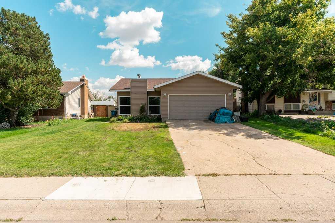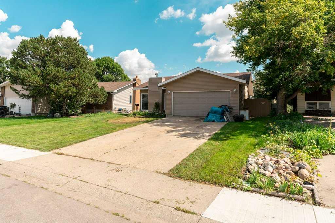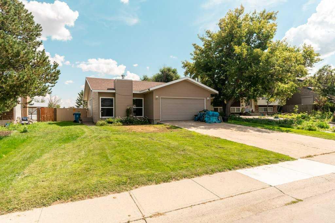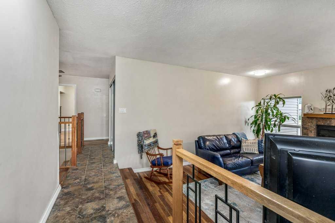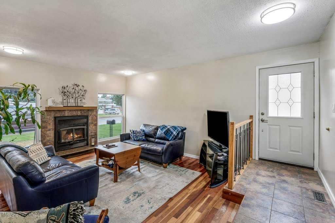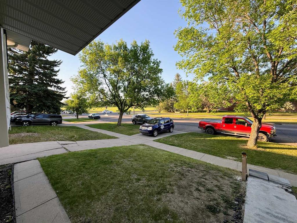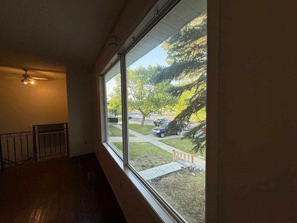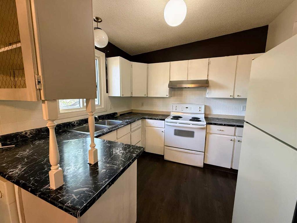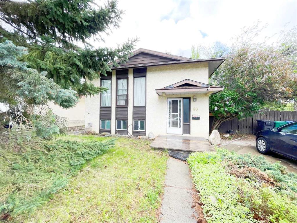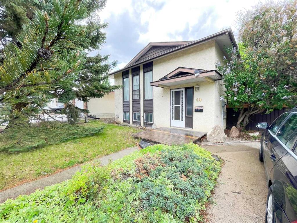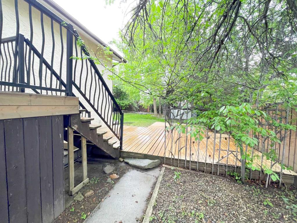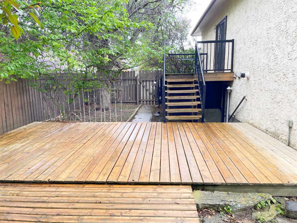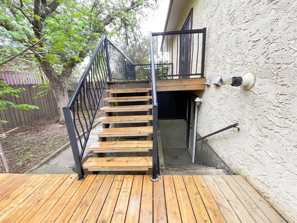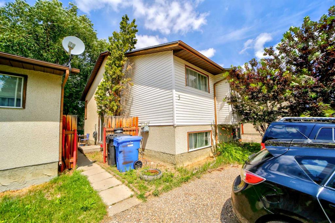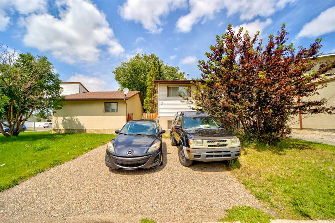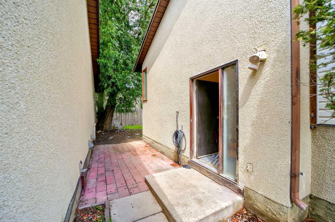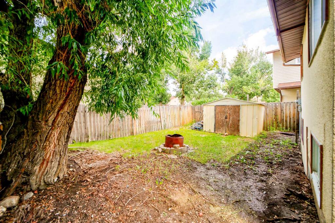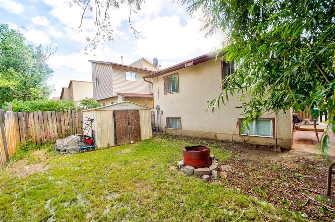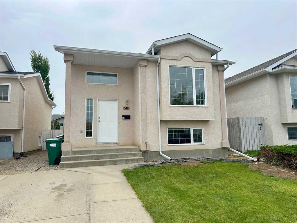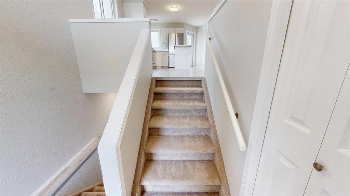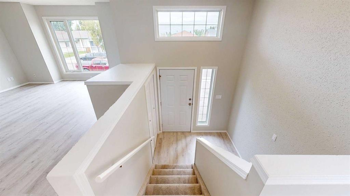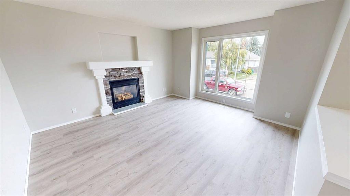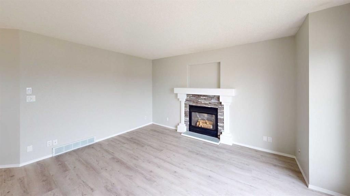77 Columbia Boulevard W
Lethbridge T1K 4B7
MLS® Number: A2249594
$ 379,500
3
BEDROOMS
2 + 1
BATHROOMS
1,275
SQUARE FEET
1995
YEAR BUILT
Welcome to 77 Columbia Blvd – Where Comfort Meets Community in One of Lethbridge’s Most Desirable 55+ Villas Step into a life of ease and elegance in this beautifully designed side-by-side condo, nestled in a friendly age restricted community. With over 1,250 sq ft of thoughtfully laid-out living space, this home offers the perfect blend of comfort, style, and functionality. Inside, you'll find a spacious and sun-filled layout with vaulted ceilings that create an open, airy feel. The heart of the home is a warm and welcoming living area, anchored by a stunning 3-sided gas fireplace – perfect for cozy mornings with coffee or relaxing evenings with friends. The large primary bedroom is a peaceful retreat, complete with a 5' shower ensuite for your daily comfort. Two additional bedrooms offer space for guests, a home office, or hobbies, supported by a main 2-piece bath and a 3-piece bath on the lower level. You’ll love the extras: main floor laundry, a huge rec room for entertaining or unwinding, ample storage throughout, and a double attached garage to keep you warm in winter and cool in summer. Enjoy modern touches like air conditioning, central vacuum, and a gas BBQ hookup – all designed to make everyday living just a little easier. Perfectly positioned within the complex, this home offers both privacy and convenience. You're just steps from beautiful Nicholas Sheran Lake, nearby restaurants, grocery stores, doctors’ offices, bike paths, bus routes, and everything you need for an active, low-maintenance lifestyle. Whether you’re a retiree looking to downsize without compromise or a professional seeking peace and simplicity, this home is ready to welcome you. Call your favorite REALTOR® today to book your private showing – and start your next chapter at 77 Columbia Blvd.
| COMMUNITY | Varsity Village |
| PROPERTY TYPE | Detached |
| BUILDING TYPE | House |
| STYLE | 4 Level Split |
| YEAR BUILT | 1995 |
| SQUARE FOOTAGE | 1,275 |
| BEDROOMS | 3 |
| BATHROOMS | 3.00 |
| BASEMENT | Finished, Full |
| AMENITIES | |
| APPLIANCES | Central Air Conditioner, Dishwasher, Dryer, Refrigerator, Stove(s), Washer, Window Coverings |
| COOLING | Central Air |
| FIREPLACE | Dining Room, Gas, See Remarks, Stone |
| FLOORING | Laminate, Linoleum |
| HEATING | Forced Air, Natural Gas |
| LAUNDRY | Main Level |
| LOT FEATURES | Landscaped, No Neighbours Behind |
| PARKING | Double Garage Attached |
| RESTRICTIONS | Adult Living |
| ROOF | Asphalt Shingle |
| TITLE | Fee Simple |
| BROKER | SUTTON GROUP - LETHBRIDGE |
| ROOMS | DIMENSIONS (m) | LEVEL |
|---|---|---|
| Family Room | 22`2" x 13`7" | Level 4 |
| Game Room | 11`7" x 13`8" | Level 4 |
| Furnace/Utility Room | 14`0" x 10`11" | Level 4 |
| Storage | 6`0" x 15`0" | Level 4 |
| Kitchen | 13`11" x 11`11" | Main |
| Living Room | 13`11" x 16`4" | Main |
| Dining Room | 13`11" x 10`1" | Main |
| Bedroom | 15`2" x 11`8" | Main |
| 2pc Bathroom | 4`11" x 9`1" | Main |
| Laundry | 0`0" x 0`0" | Main |
| Bedroom - Primary | 10`8" x 20`3" | Second |
| 3pc Ensuite bath | 0`0" x 0`0" | Second |
| 3pc Bathroom | 6`1" x 7`1" | Third |
| Bedroom | 12`0" x 10`4" | Third |

