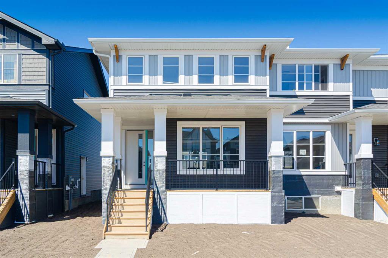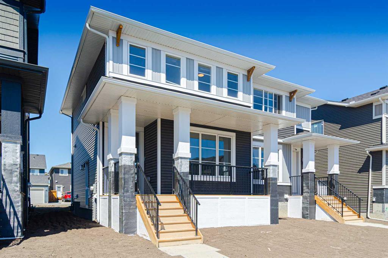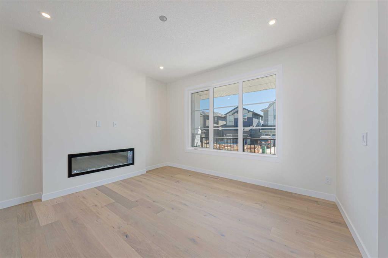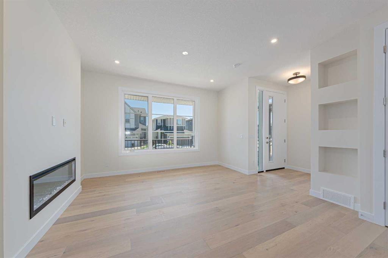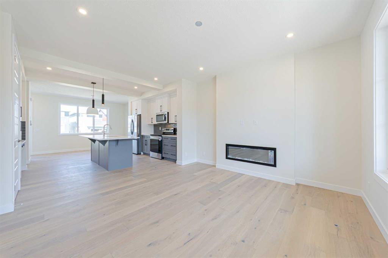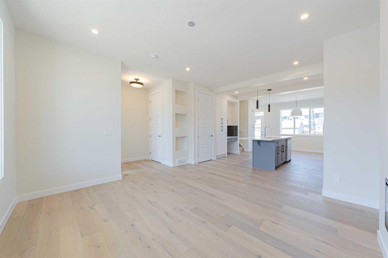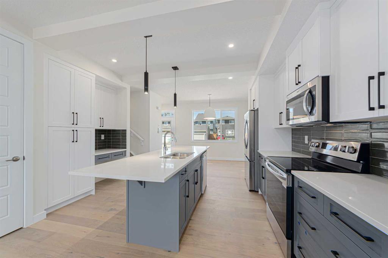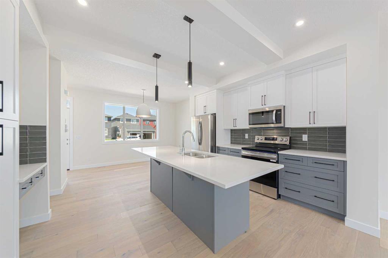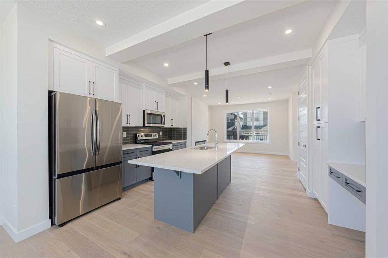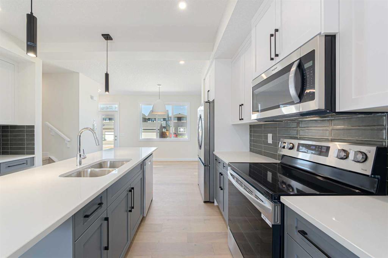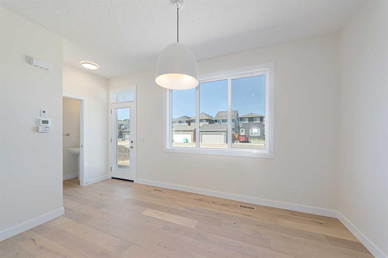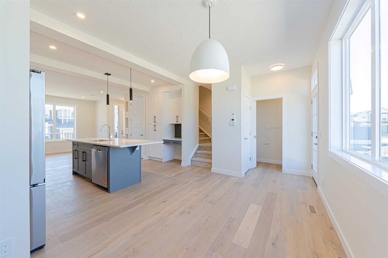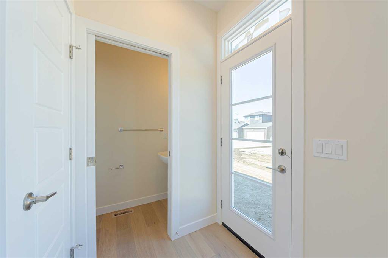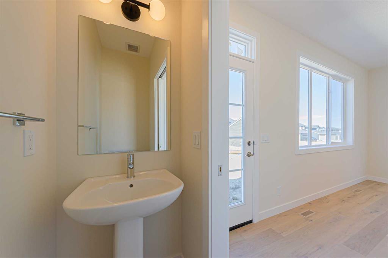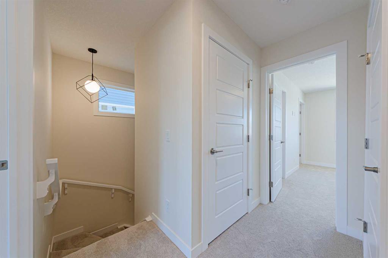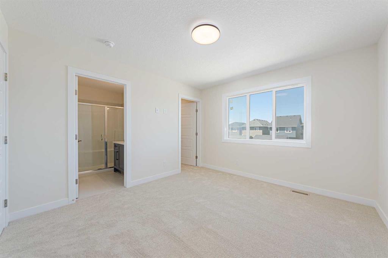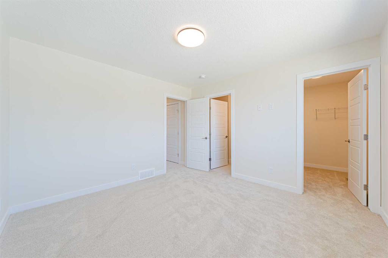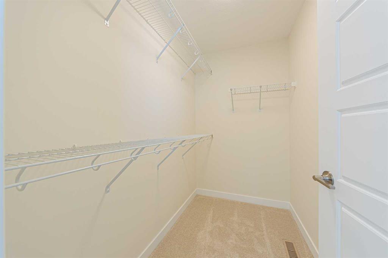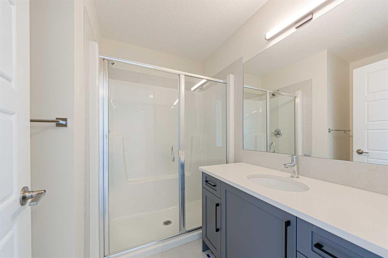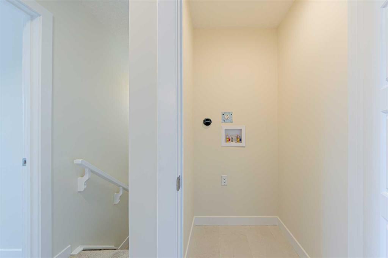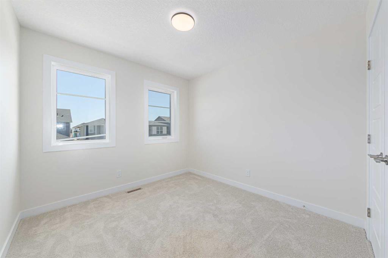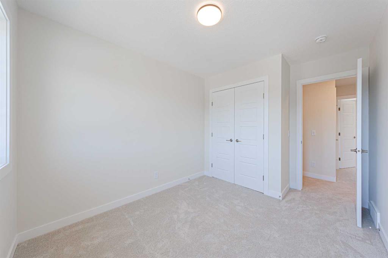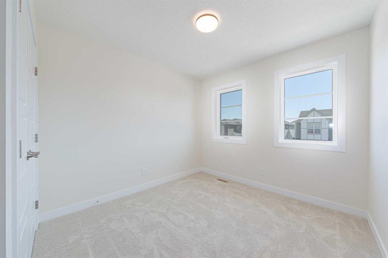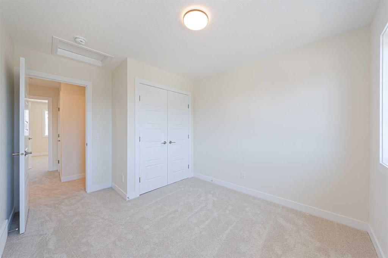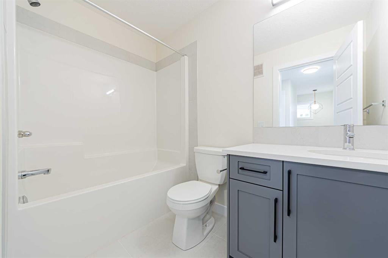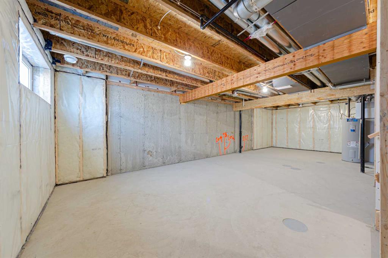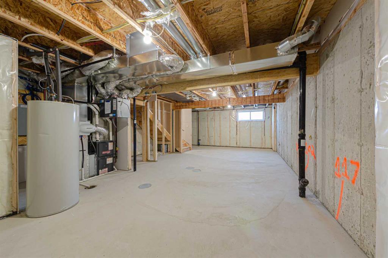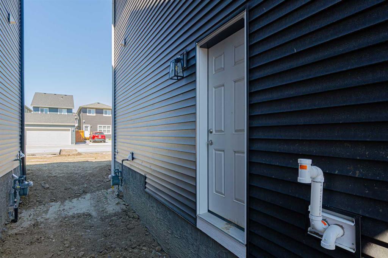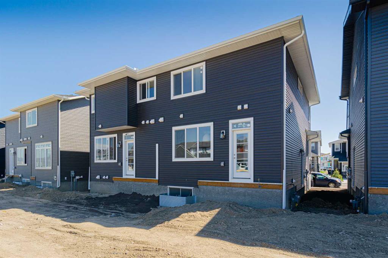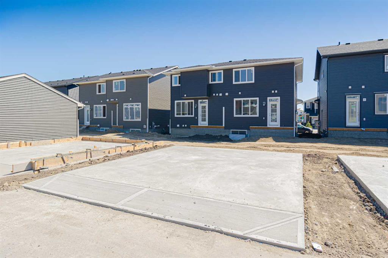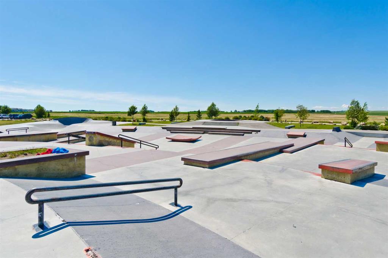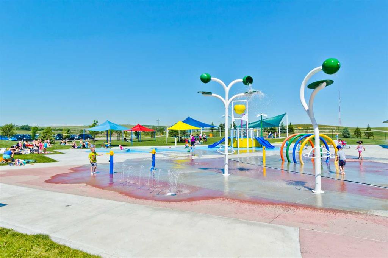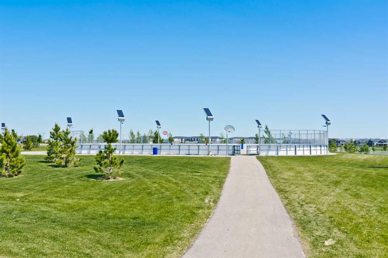77 Cobbleridge Place SW
Airdrie T4B 5L9
MLS® Number: A2238234
$ 529,800
3
BEDROOMS
2 + 1
BATHROOMS
1,346
SQUARE FEET
2024
YEAR BUILT
Welcome to this brand new 1,346 sq ft duplex located in the desirable community of Cobblestone in Airdrie — complete with full new home warranties! This beautifully designed home offers a perfect blend of comfort, functionality, and modern style. The chef-inspired kitchen features full-height contemporary cabinetry, quartz countertops, a central island with pendant lighting, stainless steel appliances, a walk-in pantry, and a large window overlooking the backyard — perfect for keeping an eye on the kids while cooking or entertaining. Upstairs, you'll find a practical layout with 3 generously sized bedrooms, including a spacious primary suite with a walk-in closet and a 4-piece ensuite. The upper level also includes a convenient laundry room. The unfinished basement with a separate side entry offers incredible potential for future development — ideal for investors, extended family, or a potential rental suite (subject to city approval). Additional highlights include a rear concrete parking pad and beautiful upgraded finishes throughout. Located just minutes from the QE II Highway, Calgary International Airport, and all amenities, this home is perfect for first-time buyers, families, or savvy investors. This is more than a home — it’s a lifestyle opportunity in one of Airdrie’s fastest-growing communities.
| COMMUNITY | Cobblestone. |
| PROPERTY TYPE | Semi Detached (Half Duplex) |
| BUILDING TYPE | Duplex |
| STYLE | 2 Storey, Side by Side |
| YEAR BUILT | 2024 |
| SQUARE FOOTAGE | 1,346 |
| BEDROOMS | 3 |
| BATHROOMS | 3.00 |
| BASEMENT | Separate/Exterior Entry, Full |
| AMENITIES | |
| APPLIANCES | Dishwasher, Electric Range, Microwave Hood Fan, Refrigerator |
| COOLING | None |
| FIREPLACE | Electric |
| FLOORING | Carpet, Hardwood |
| HEATING | Forced Air |
| LAUNDRY | Upper Level |
| LOT FEATURES | Back Lane, Front Yard, Rectangular Lot, Street Lighting |
| PARKING | Off Street, Parking Pad |
| RESTRICTIONS | None Known |
| ROOF | Asphalt Shingle |
| TITLE | Fee Simple |
| BROKER | RE/MAX House of Real Estate |
| ROOMS | DIMENSIONS (m) | LEVEL |
|---|---|---|
| Living Room | 13`6" x 13`3" | Main |
| Dining Room | 12`9" x 7`4" | Main |
| Kitchen | 12`9" x 12`4" | Main |
| 2pc Ensuite bath | 6`7" x 2`8" | Main |
| Foyer | 5`9" x 4`10" | Main |
| 4pc Bathroom | 7`5" x 4`11" | Upper |
| 4pc Ensuite bath | 8`3" x 4`11" | Upper |
| Bedroom | 12`3" x 9`2" | Upper |
| Laundry | 3`6" x 3`5" | Upper |
| Bedroom | 12`3" x 9`5" | Upper |
| Bedroom - Primary | 11`4" x 10`11" | Upper |

