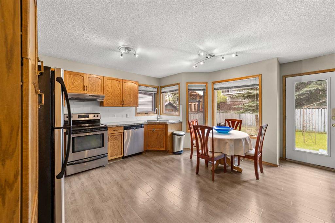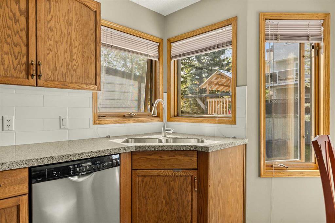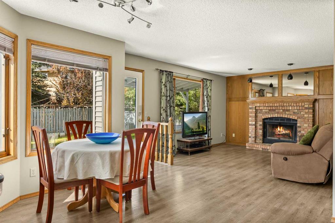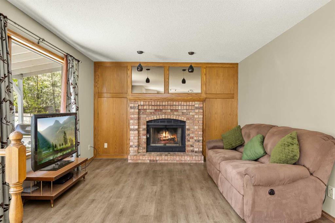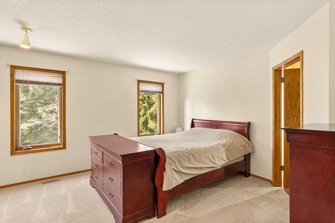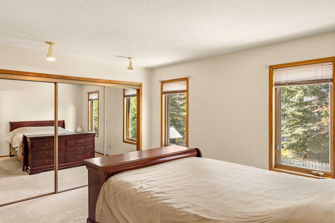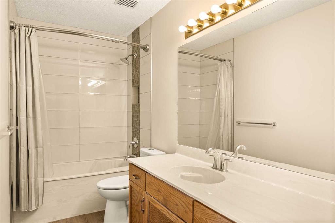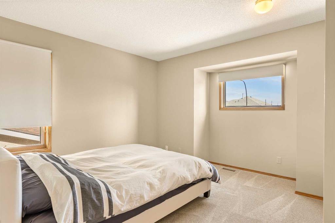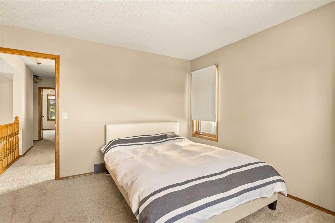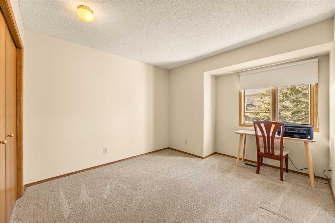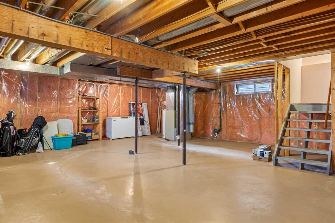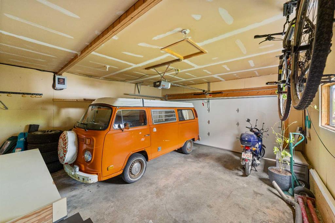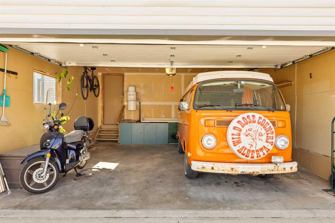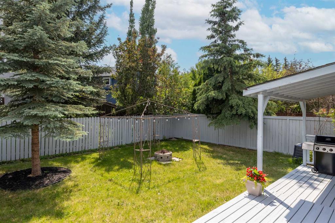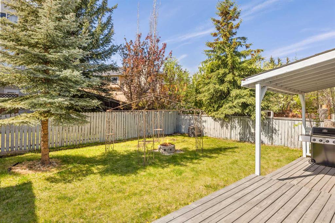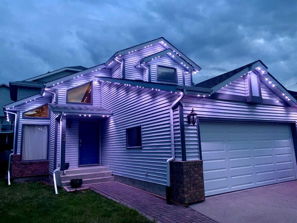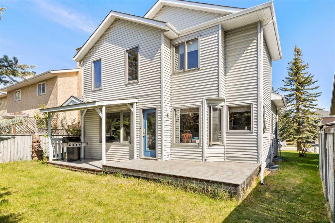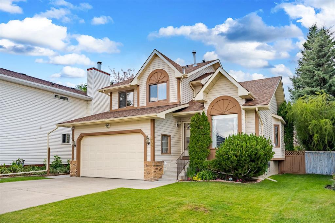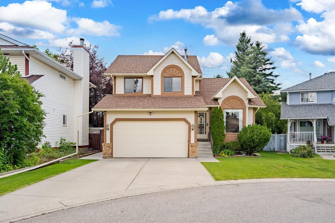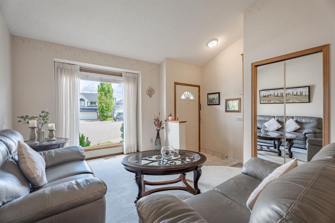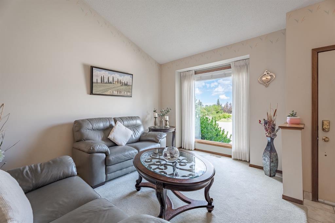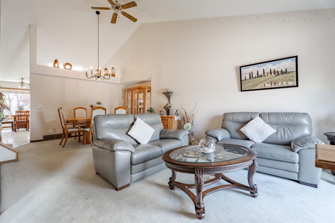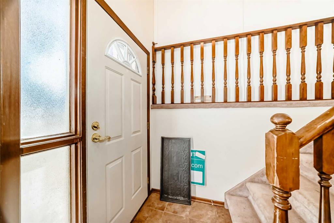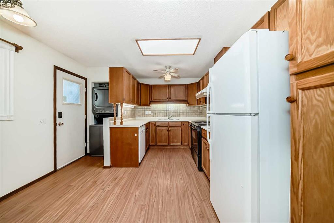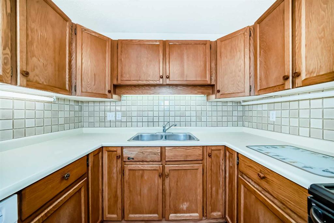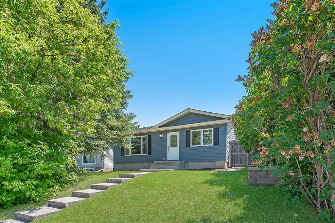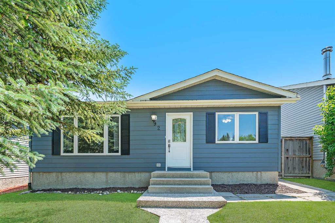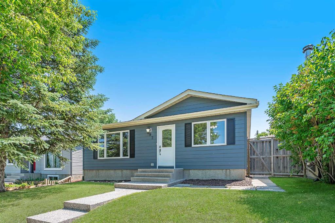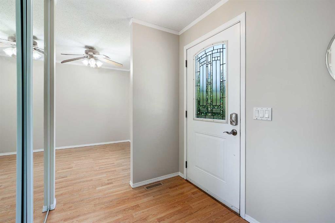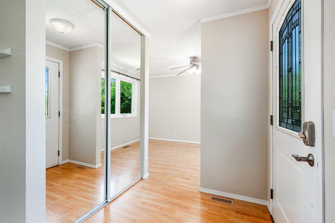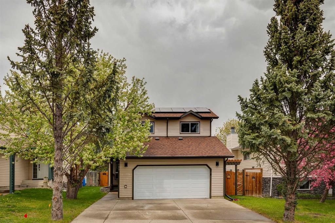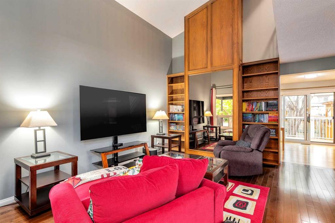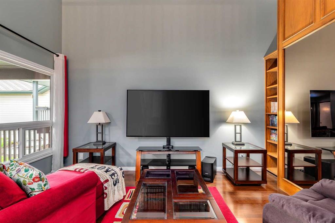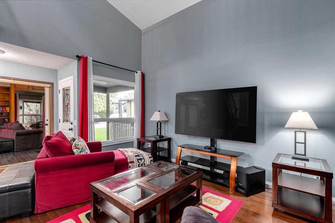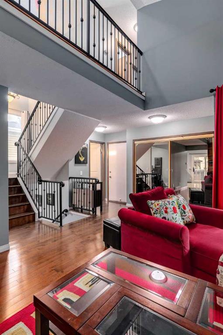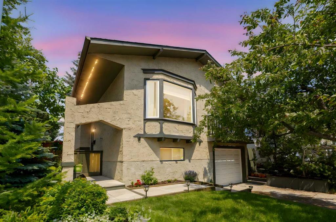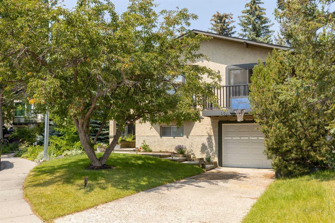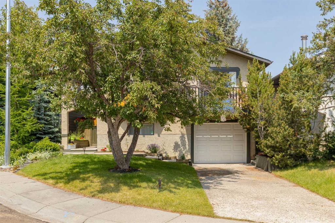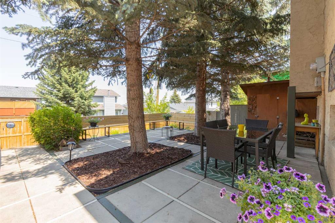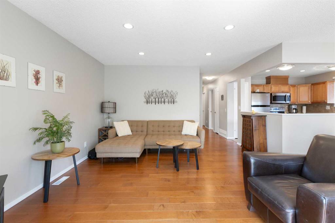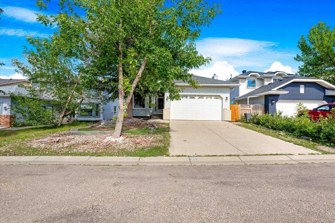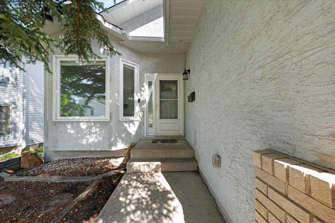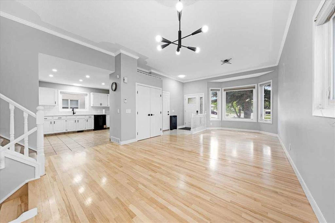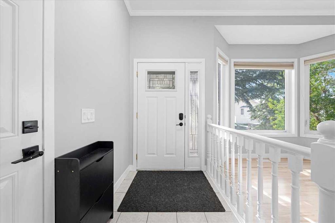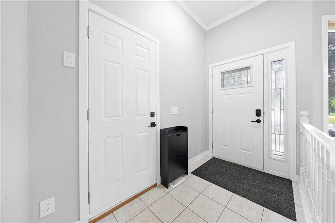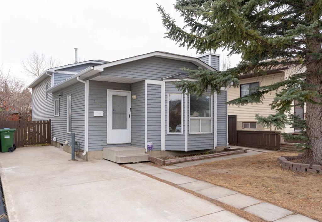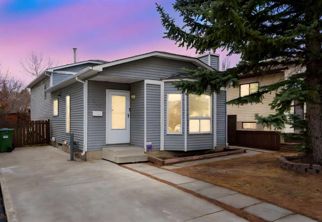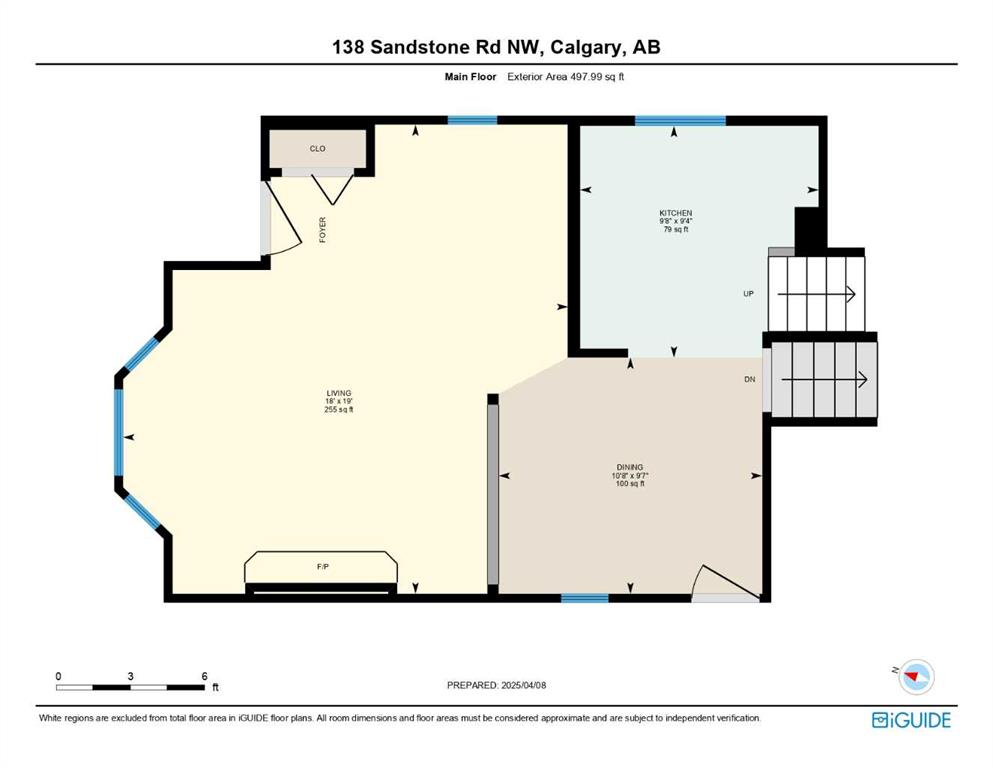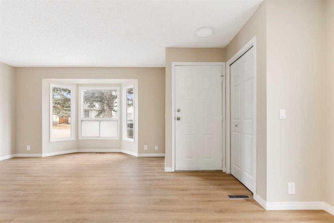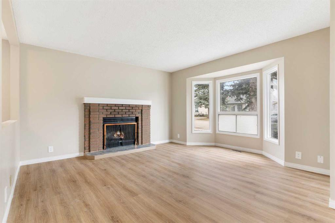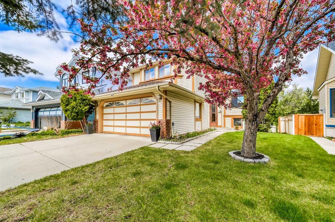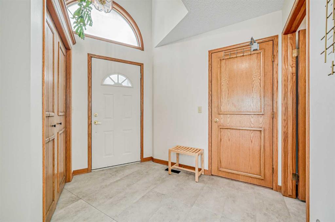74 Sandringham Way NW
Calgary T3K 3V6
MLS® Number: A2219164
$ 655,000
3
BEDROOMS
2 + 1
BATHROOMS
1,775
SQUARE FEET
1990
YEAR BUILT
NO POLY-B PIPING, IT HAS ALL BEEN REPLACED . Welcome to this beautifully maintained, gently lived-in family home in the heart of Sandstone Valley. Ideally located in the desirable Sandringham area, this one-of-a-kind property offers a unique floor plan, stunning architectural lines, and numerous recent upgrades—ready for you to move in and enjoy. Just steps from walking paths and playgrounds, and a short walk to Nose Hill Park, this home is perfect for outdoor enthusiasts and dog owners. Both Catholic and Public elementary schools are within easy walking distance, with no major roads to cross—an ideal setting for families. Inside, you'll find a spacious and thoughtful layout. The main floor separates the formal living and dining areas from the kitchen and cozy family room—perfect for both entertaining and everyday living. The soaring ceilings and expansive windows in the living room fill the space with natural light, while the inviting family room features a wood-burning fireplace for relaxing evenings. Additional main floor highlights include a convenient laundry room and half bath. Step outside to the peaceful south-facing backyard with a full-width, partially covered deck and fire pit—ideal for year-round grilling, entertaining, or quiet moments under the stars. Upstairs, the large primary suite offers a beautifully upgraded 4-piece ensuite with a jetted tub. Two generously sized secondary bedrooms—each able to accommodate queen-sized beds—share another upgraded 4-piece bath. Along with the Poly B plumbing having been replaced, this home boasts a long list of further updates: new shingles, siding, aluminum cladding, vents, new garage door, newer hot water heater, new flooring and lighting throughout, upgraded tile with moisture-resistant drywall in both main baths, vinyl plank kitchen floor, rebuilt deck, new west-side fence, some upgraded windows, and an exterior glow light system that adds to the home’s curb appeal. All of this is situated on the sidewalk-free side of a quiet street, close to schools, parks, and all amenities. Don’t miss your chance to own this exceptional home—call your favorite agent to book a showing today!
| COMMUNITY | Sandstone Valley |
| PROPERTY TYPE | Detached |
| BUILDING TYPE | House |
| STYLE | 2 Storey |
| YEAR BUILT | 1990 |
| SQUARE FOOTAGE | 1,775 |
| BEDROOMS | 3 |
| BATHROOMS | 3.00 |
| BASEMENT | Full, Unfinished |
| AMENITIES | |
| APPLIANCES | See Remarks |
| COOLING | None |
| FIREPLACE | Brick Facing, Family Room, Wood Burning |
| FLOORING | Carpet, Vinyl Plank |
| HEATING | Forced Air, Natural Gas |
| LAUNDRY | Laundry Room, Main Level |
| LOT FEATURES | Back Yard, City Lot, Front Yard, Interior Lot, Landscaped, Lawn, Level, Rectangular Lot, Street Lighting |
| PARKING | Concrete Driveway, Double Garage Attached, Front Drive, Garage Faces Front, Insulated |
| RESTRICTIONS | None Known |
| ROOF | Asphalt Shingle |
| TITLE | Fee Simple |
| BROKER | RE/MAX Rocky View Real Estate |
| ROOMS | DIMENSIONS (m) | LEVEL |
|---|---|---|
| Living Room | 14`0" x 12`0" | Main |
| Dining Room | 10`7" x 9`1" | Main |
| Kitchen With Eating Area | 14`6" x 13`6" | Main |
| Family Room | 12`9" x 11`10" | Main |
| 2pc Bathroom | 9`8" x 5`5" | Main |
| Entrance | 9`8" x 6`2" | Main |
| Bedroom - Primary | 13`8" x 13`2" | Upper |
| 4pc Ensuite bath | 10`8" x 4`11" | Upper |
| Bedroom | 12`8" x 10`9" | Upper |
| Bedroom | 12`1" x 10`8" | Upper |
| 4pc Bathroom | 8`3" x 4`11" | Upper |



