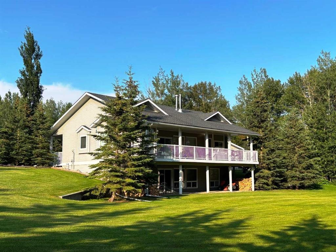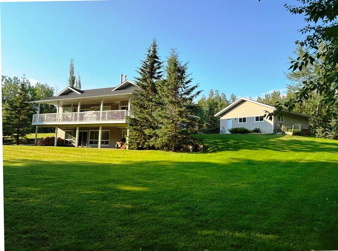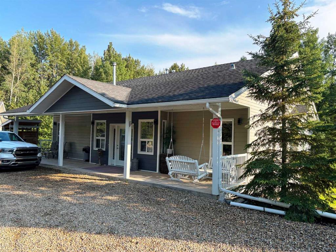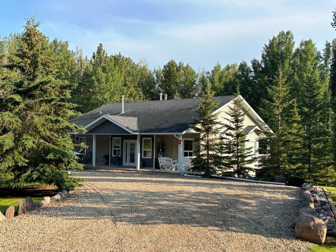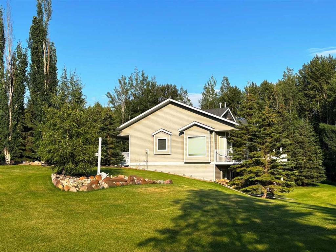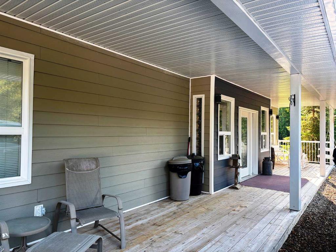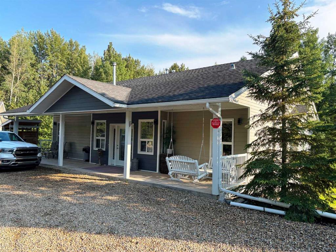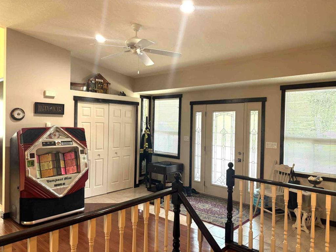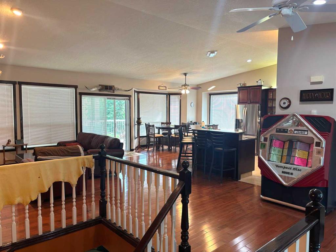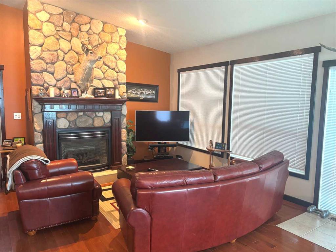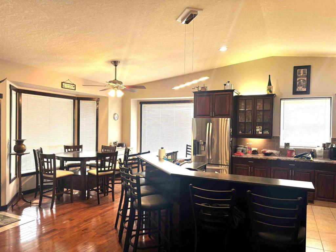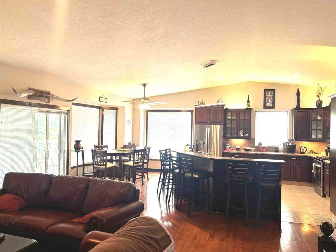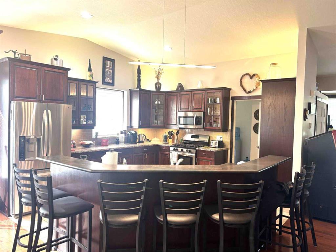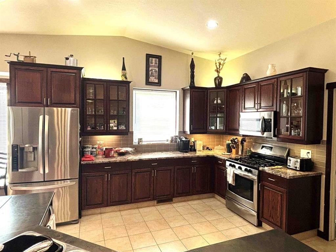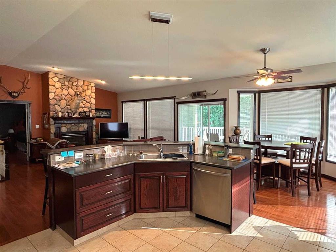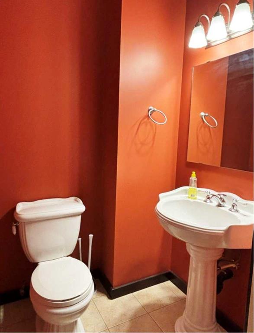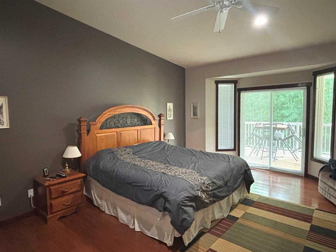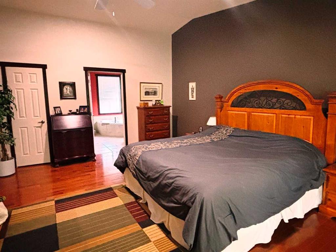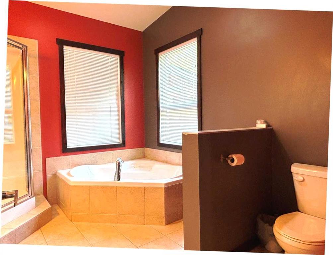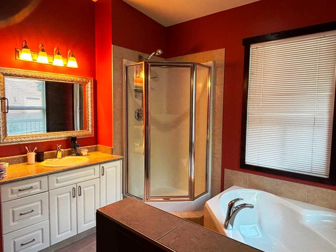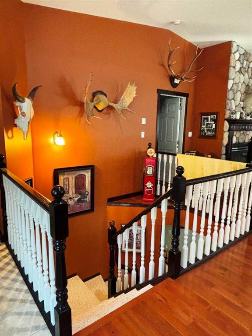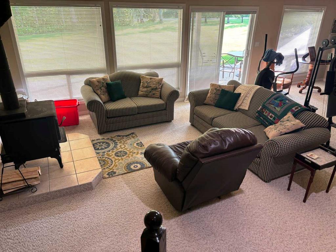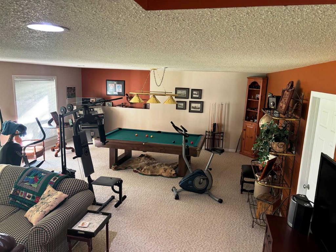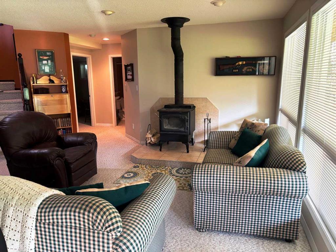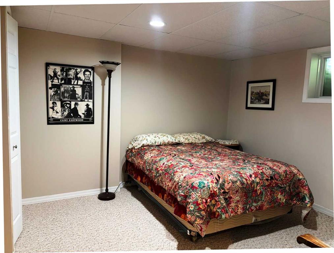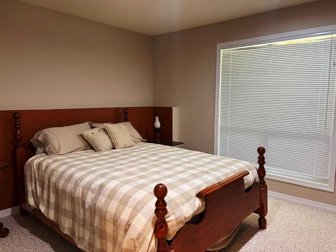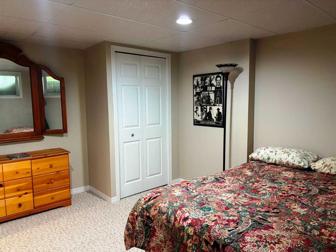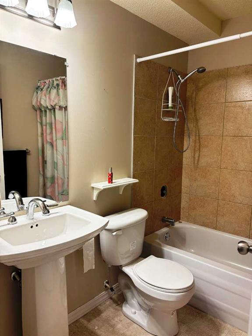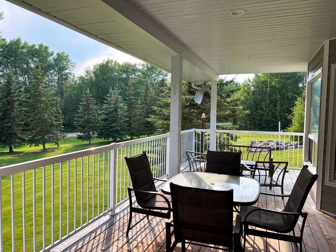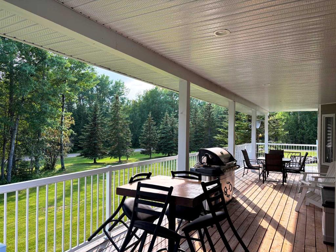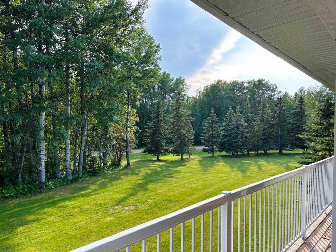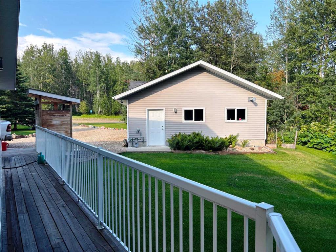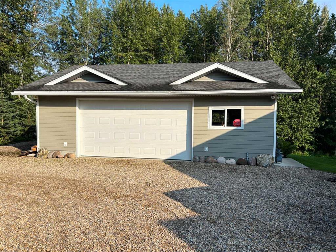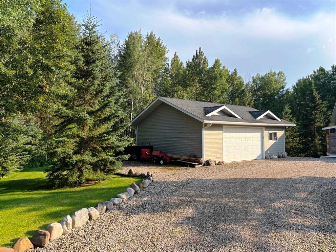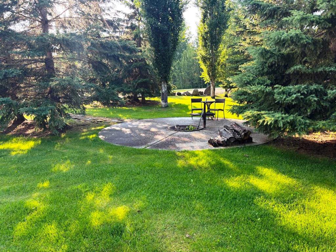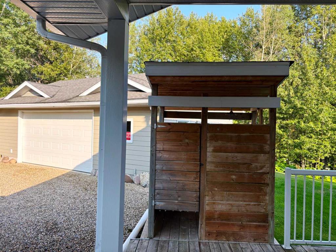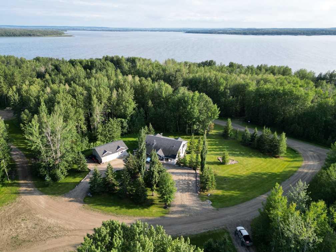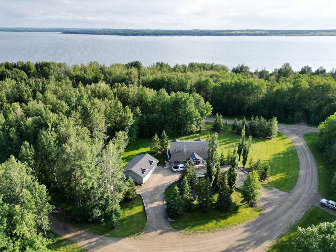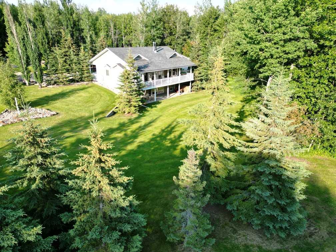74, 465022 Rge Rd 61
Buck Lake T0C 0T0
MLS® Number: A2241558
$ 639,000
3
BEDROOMS
2 + 1
BATHROOMS
1,436
SQUARE FEET
2004
YEAR BUILT
Beautiful 1445 sq. ft. hillside bungalow with full walkout on a beautiful south facing, 1.01 acre lot in Greystones Subdivision at Buck Lake. The 2004 home boasts a spacious open concept living area with vaulted ceilings, custom built cabinets, stainless steel appliances and rock faced natural gas fireplace all opening to the a full length south facing covered patio. The spacious primary bedroom, also with patio doors to the deck, has a walk in closet and 4 pce bath. An additional 2 pce bath and large entry way complete the main level. The finished basement has two additional bedrooms, a 4 pce bath and a large family room with wood stove. Additionally, there's a 26' x 32' oversized heated double car garage with 8' x 16' overhead door. Amenities include nat. gas, power, water well, and a 2200 gal. septic tank. Whether it's out on the lake, in the idyllic yard, around the firepit, or in one of the great spaces in the house, this place offers something for everyone who has ever dreamed of lake living.
| COMMUNITY | |
| PROPERTY TYPE | Detached |
| BUILDING TYPE | House |
| STYLE | Acreage with Residence, Bungalow |
| YEAR BUILT | 2004 |
| SQUARE FOOTAGE | 1,436 |
| BEDROOMS | 3 |
| BATHROOMS | 3.00 |
| BASEMENT | Finished, Full |
| AMENITIES | |
| APPLIANCES | Dishwasher, Dryer, Garage Control(s), Gas Stove, Microwave Hood Fan, Refrigerator, Washer |
| COOLING | None |
| FIREPLACE | Family Room, Gas, Glass Doors, Insert, Living Room, Wood Burning |
| FLOORING | Carpet, Ceramic Tile, Hardwood, Linoleum |
| HEATING | Fireplace(s), Forced Air, Natural Gas, Wood Stove |
| LAUNDRY | Main Level |
| LOT FEATURES | Cul-De-Sac, Gentle Sloping, Lake, Lawn, See Remarks |
| PARKING | Double Garage Detached |
| RESTRICTIONS | Building Restriction, Utility Right Of Way |
| ROOF | Asphalt Shingle |
| TITLE | Fee Simple |
| BROKER | Moore's Realty Ltd. |
| ROOMS | DIMENSIONS (m) | LEVEL |
|---|---|---|
| Bedroom | 11`3" x 13`6" | Basement |
| Bedroom | 10`11" x 14`1" | Basement |
| 4pc Bathroom | 0`0" x 0`0" | Basement |
| 2pc Bathroom | 0`0" x 0`0" | Main |
| 4pc Ensuite bath | 0`0" x 0`0" | Main |
| Kitchen | 13`8" x 13`5" | Main |
| Dinette | 8`6" x 11`11" | Main |
| Living Room | 15`6" x 17`5" | Main |
| Entrance | 14`9" x 9`5" | Main |
| Bedroom - Primary | 14`1" x 17`4" | Main |

