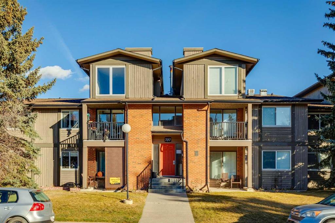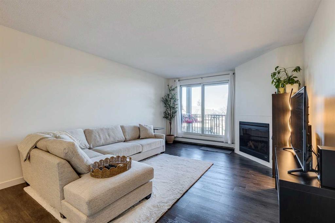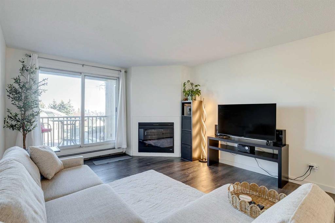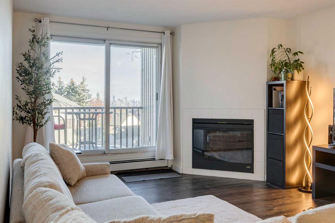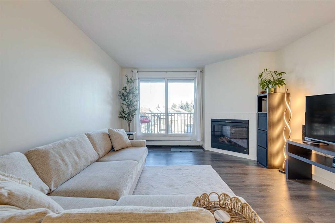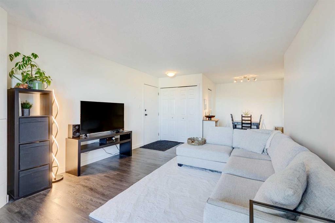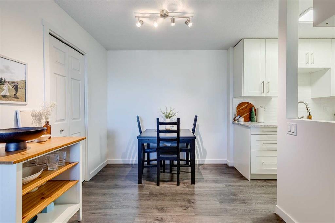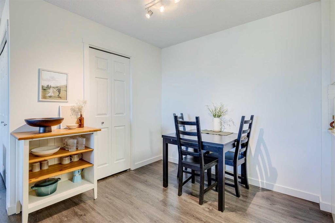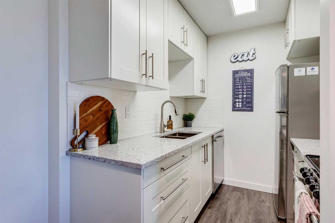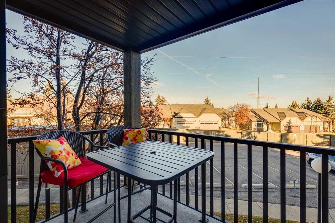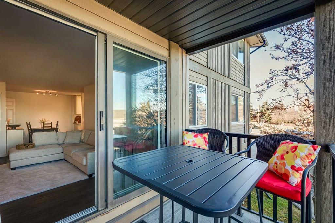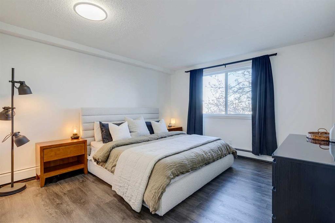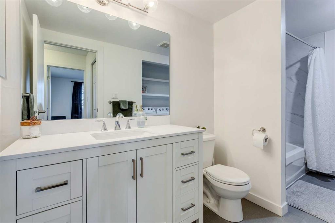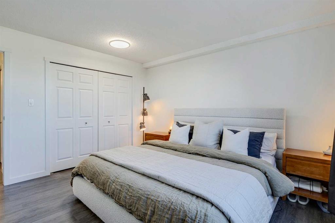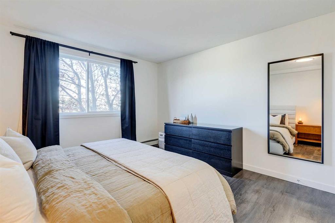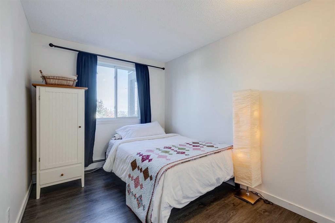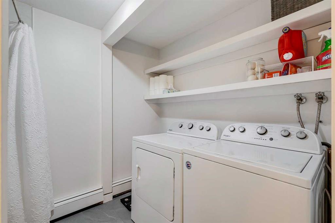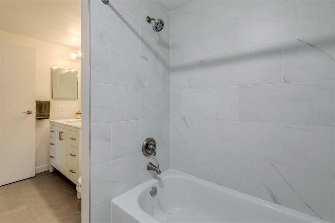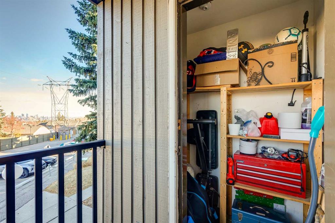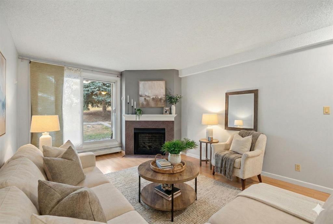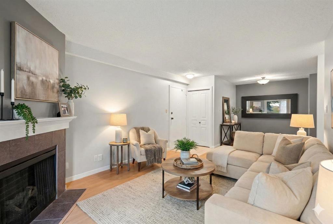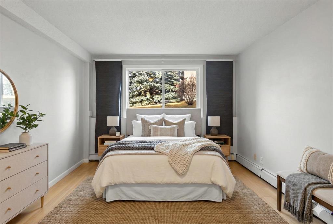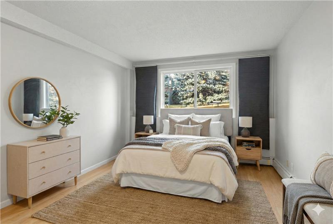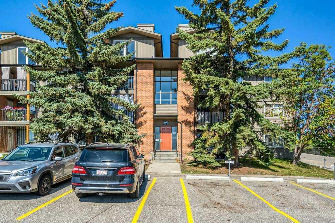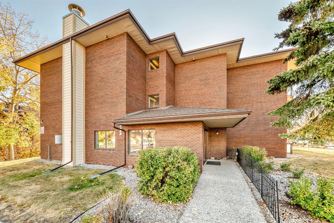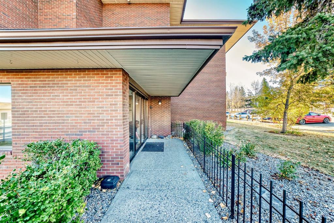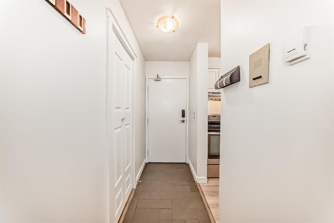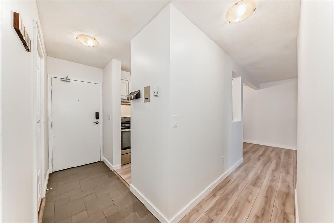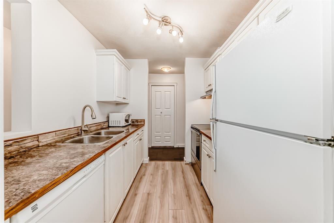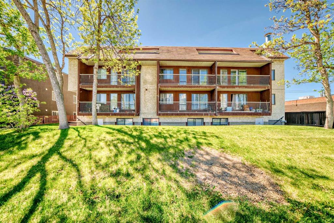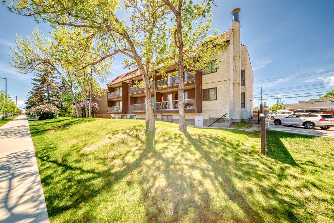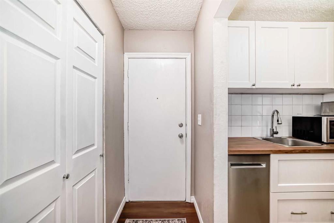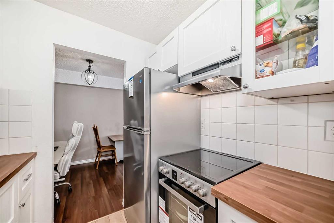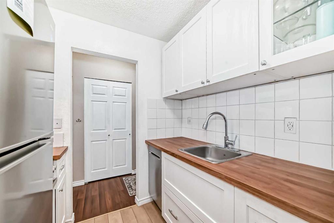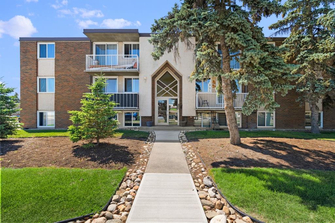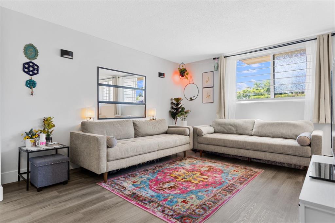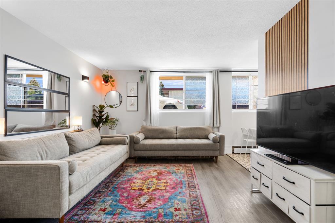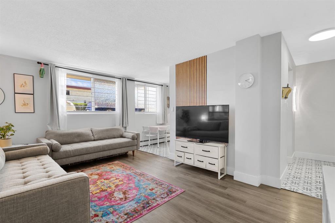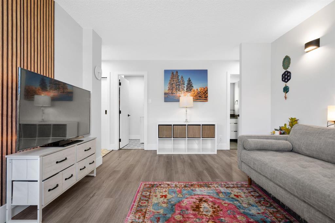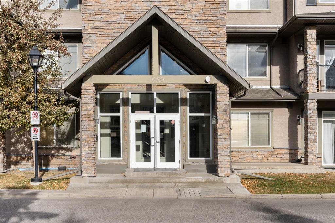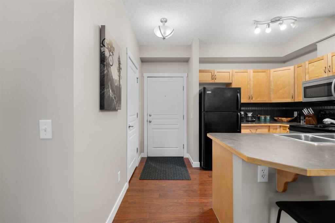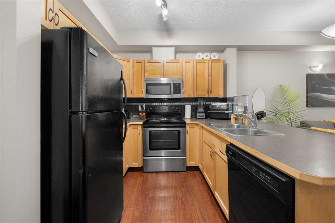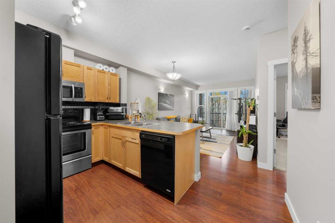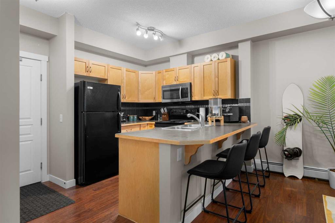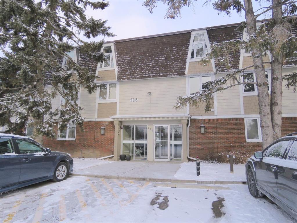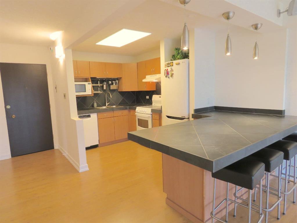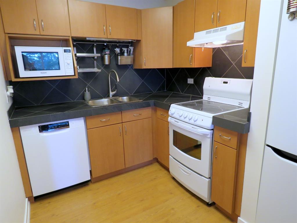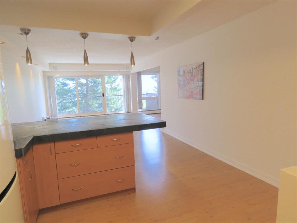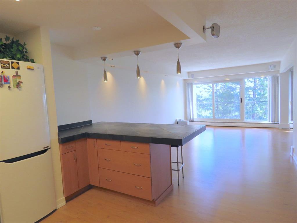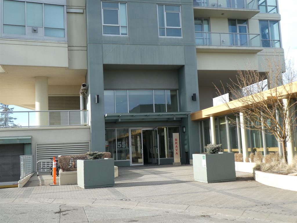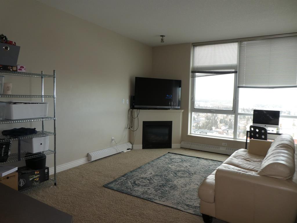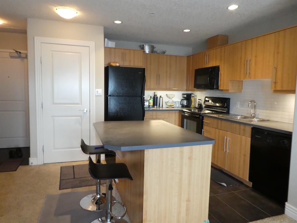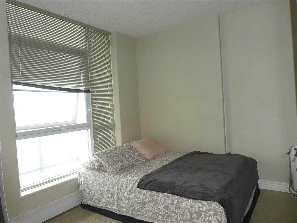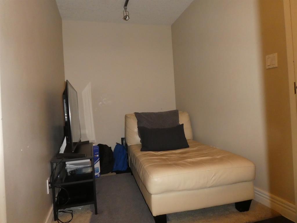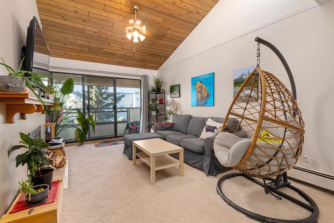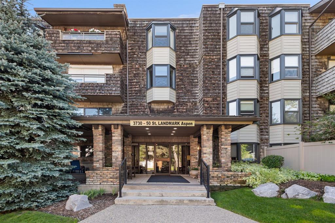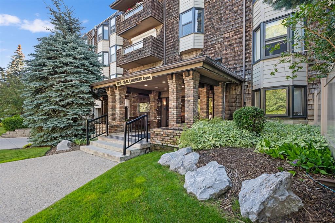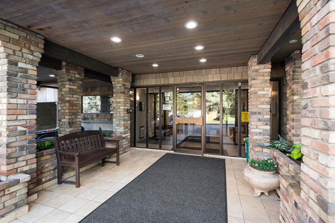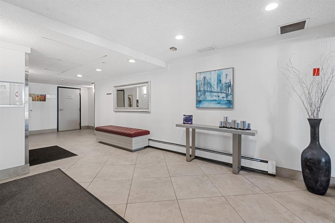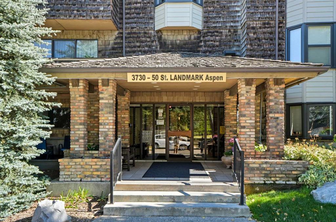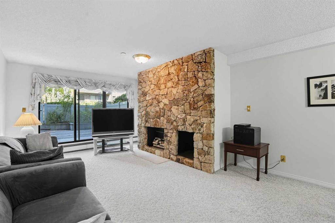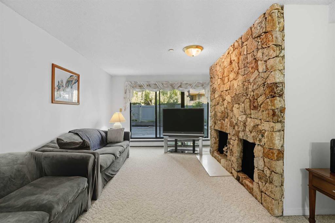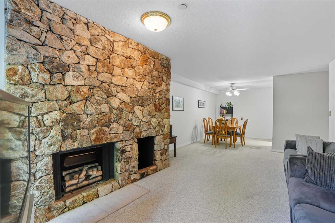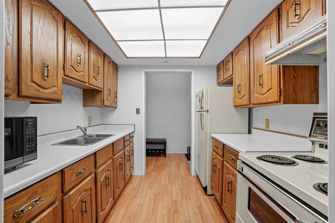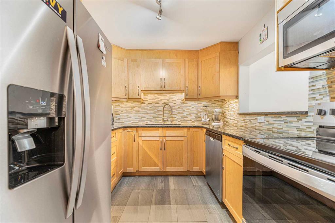724, 6400 Coach Hill Road SW
Calgary T3H 1B8
MLS® Number: A2267448
$ 234,900
2
BEDROOMS
1 + 0
BATHROOMS
847
SQUARE FEET
1978
YEAR BUILT
Experience unobstructed downtown views from this exceptional two-bedroom condo in the highly sought-after Village of Westhills condo complex. Perfectly situated in the established community of Coach Hill, this prime location offers effortless access to downtown Calgary, Westhills Shopping Centre, Westside Rec Centre, COP, MRU, and the West LRT, with quick routes to Highway 1 and the Rocky Mountains—ideal for both city living and weekend getaways. Nestled among mature evergreens, this charming home offers a peaceful setting paired with breathtaking views of the Calgary skyline. Inside, the spacious primary bedroom easily accommodates a king sized bed, while the bright living area extends to a private balcony featuring an enclosed storage room. The kitchen has been updated with newer appliances, new cabinets, back splach and quartz counter tops Additional storage is conveniently available in the building’s lower level. An assigned parking stall is located just steps from your front door, and an optional second leased stall can be arranged. With its combination of location, views, and lifestyle amenities, this property presents an excellent opportunity for first-time buyers, empty nesters, or those seeking a smart investment or student accommodation. Surrounded by walking, biking, and hiking trails, this is truly a wonderful place to call home.
| COMMUNITY | Coach Hill |
| PROPERTY TYPE | Apartment |
| BUILDING TYPE | Low Rise (2-4 stories) |
| STYLE | Single Level Unit |
| YEAR BUILT | 1978 |
| SQUARE FOOTAGE | 847 |
| BEDROOMS | 2 |
| BATHROOMS | 1.00 |
| BASEMENT | |
| AMENITIES | |
| APPLIANCES | Dishwasher, Dryer, Refrigerator, Stove(s), Washer, Window Coverings |
| COOLING | None |
| FIREPLACE | Gas |
| FLOORING | Carpet, Laminate, Tile |
| HEATING | Baseboard, Natural Gas |
| LAUNDRY | In Unit |
| LOT FEATURES | |
| PARKING | Assigned, Stall |
| RESTRICTIONS | Utility Right Of Way |
| ROOF | Asphalt Shingle |
| TITLE | Fee Simple |
| BROKER | eXp Realty |
| ROOMS | DIMENSIONS (m) | LEVEL |
|---|---|---|
| Kitchen | 7`5" x 6`11" | Main |
| Dining Room | 8`4" x 7`9" | Main |
| Living Room | 15`6" x 12`4" | Main |
| Foyer | 5`7" x 4`0" | Main |
| Laundry | 6`9" x 3`2" | Main |
| Bedroom - Primary | 13`1" x 12`3" | Main |
| Bedroom | 13`1" x 8`6" | Main |
| 4pc Bathroom | 12`2" x 4`11" | Main |

