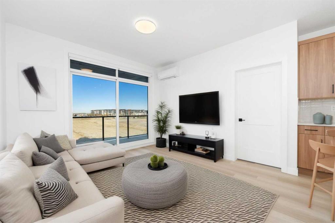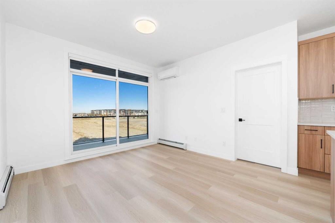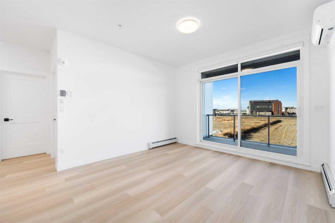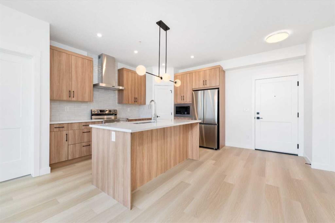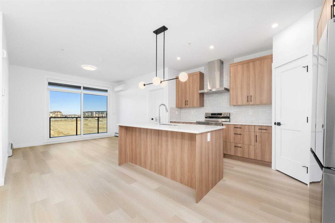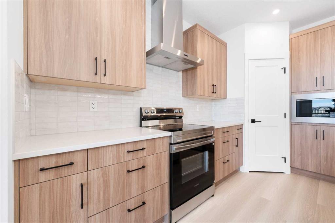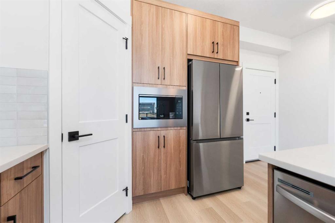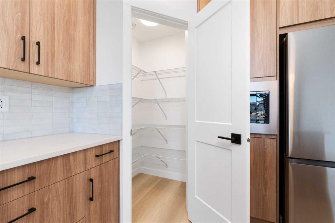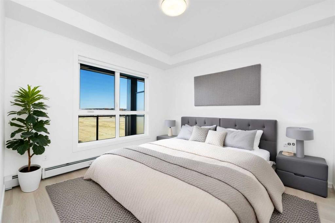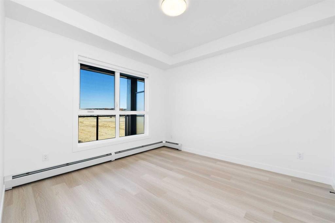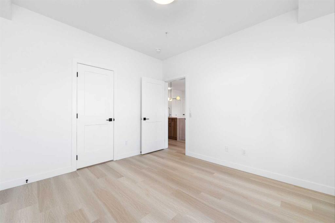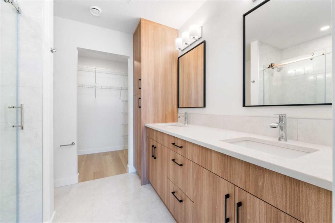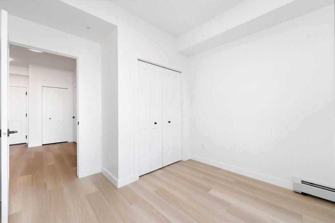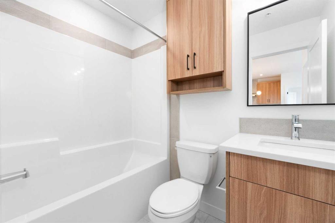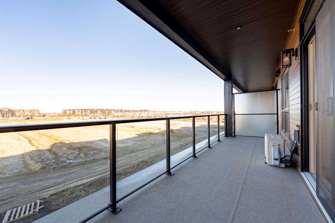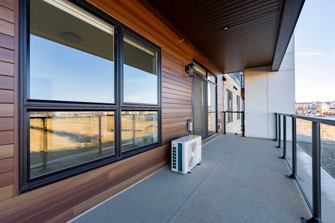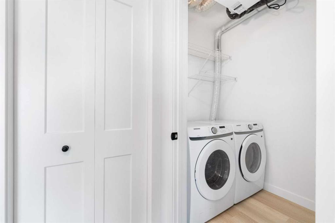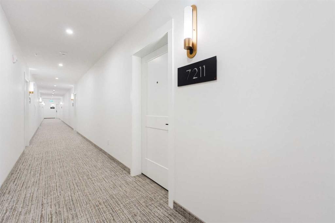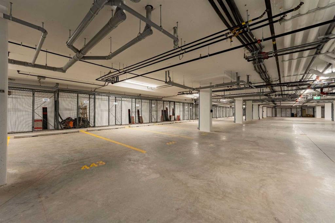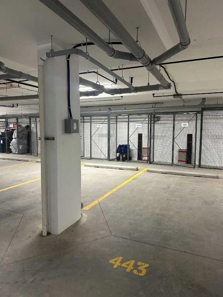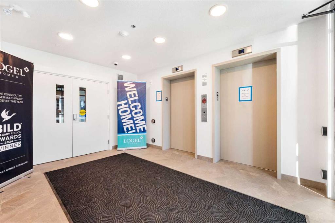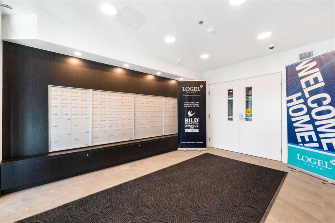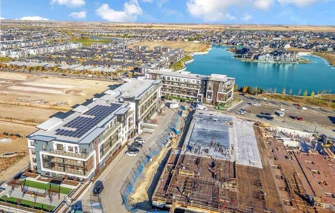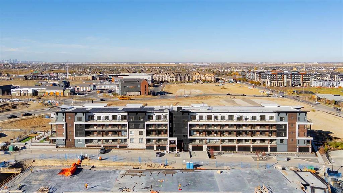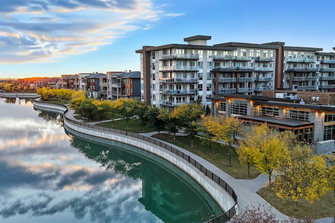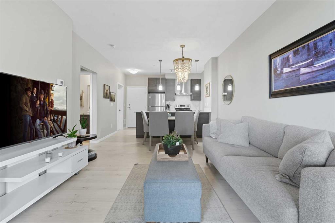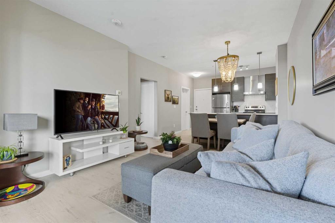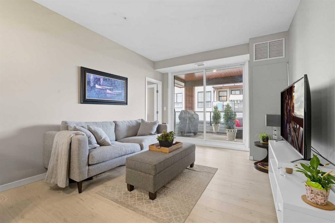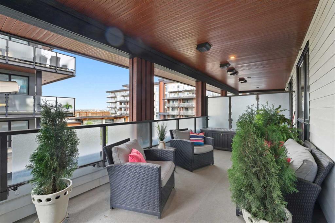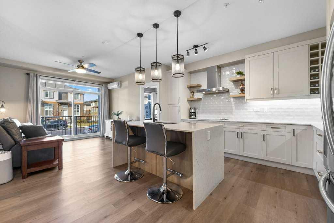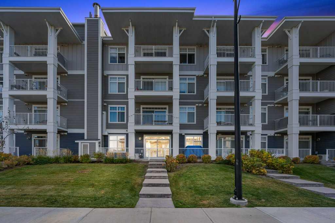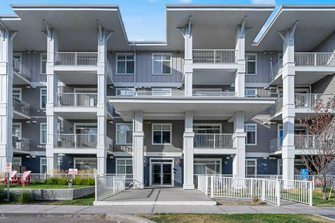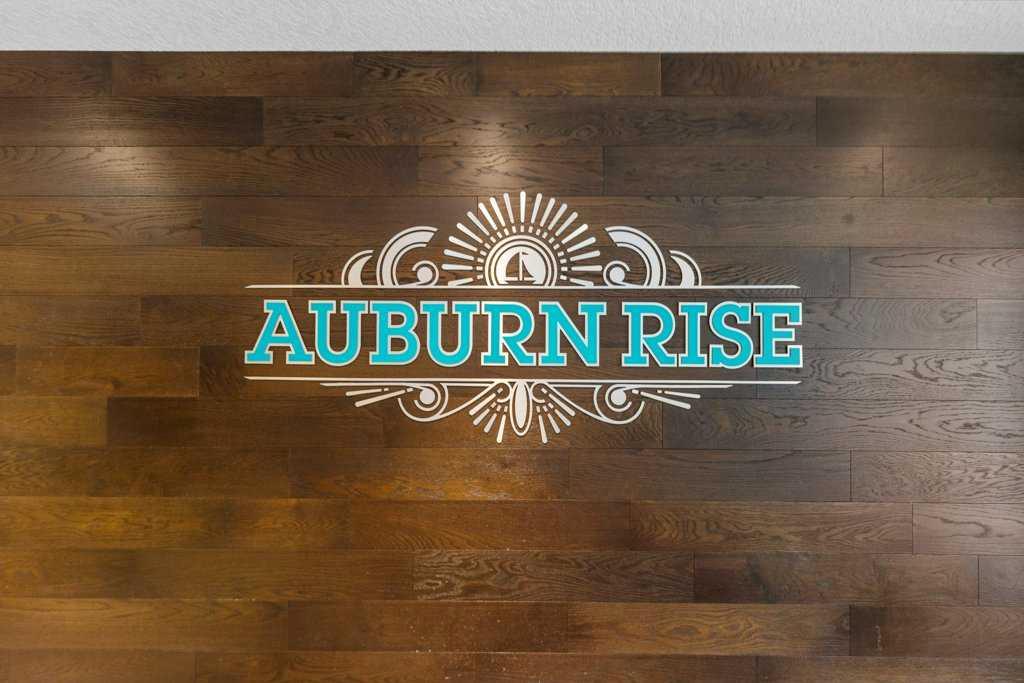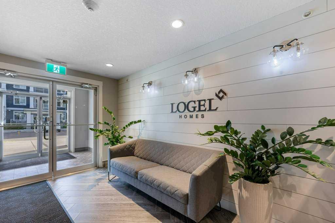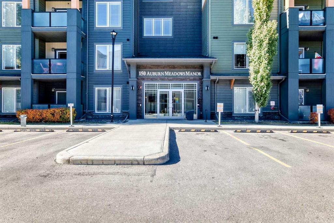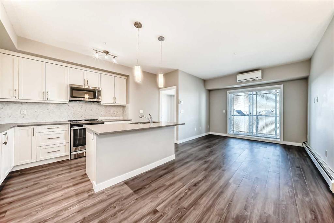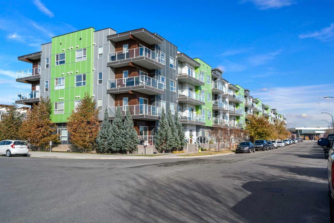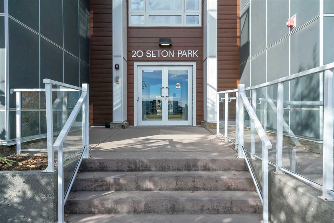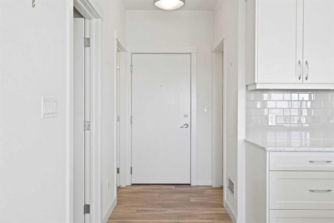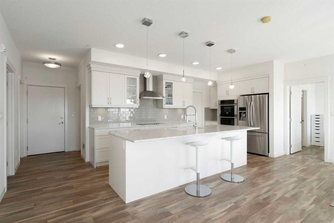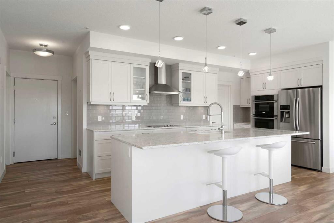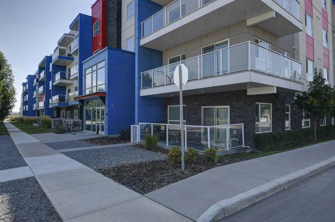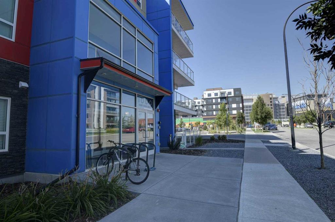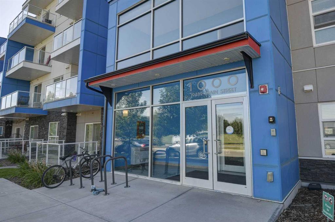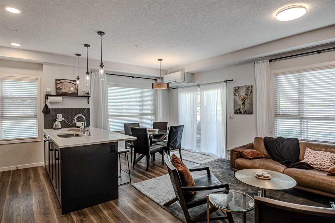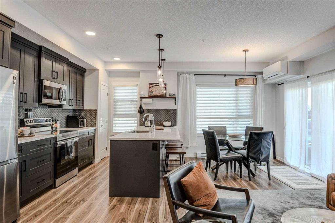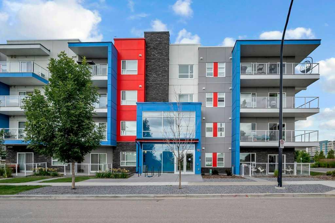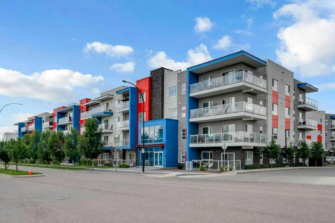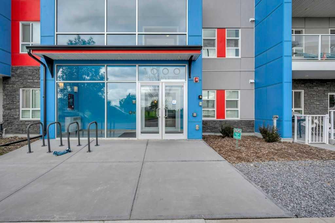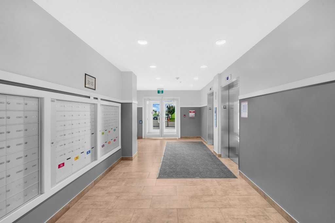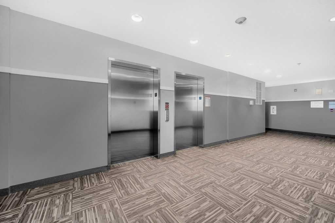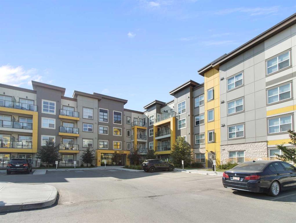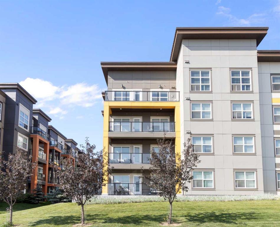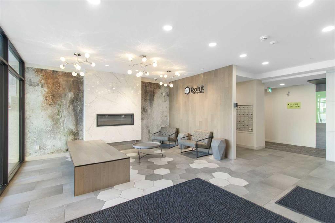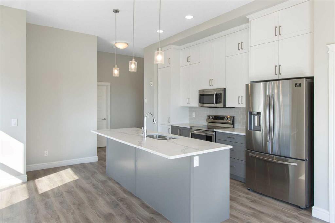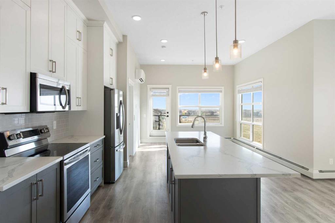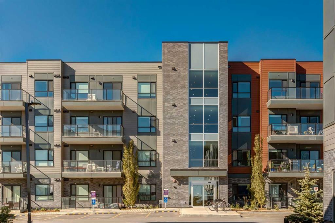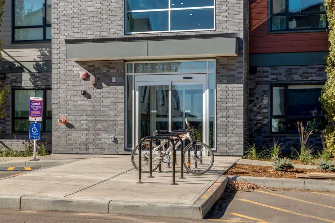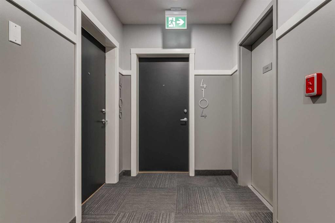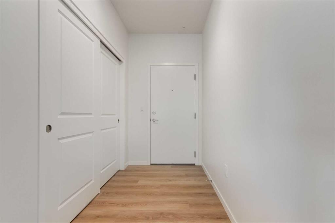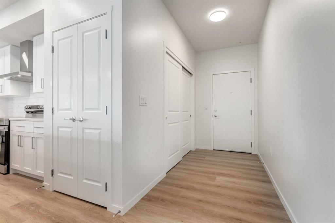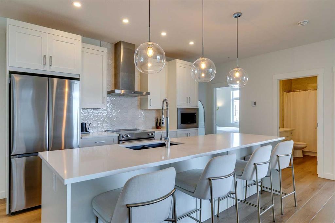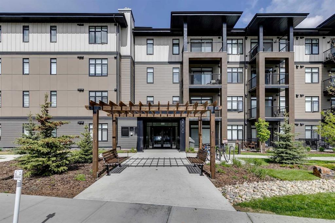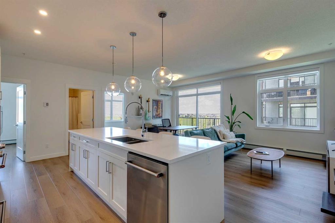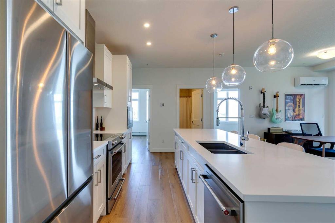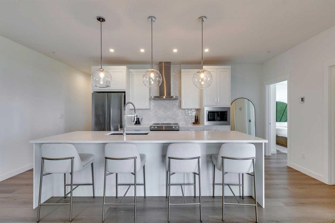7211, 1802 Mahogany Boulevard SE
Calgary T3M 2K6
MLS® Number: A2267203
$ 489,900
2
BEDROOMS
2 + 0
BATHROOMS
850
SQUARE FEET
2025
YEAR BUILT
Click brochure link for more details. Newly Built Move in Ready 2-Bedroom Condo in Mahogany S.E. Property Features: * 2 bedrooms, 2 bathrooms just steps from Mahogany Lake * Heated underground parking with dedicated EV CHARGIING and private storage locker * $30,000+ in designer upgrades * Air conditioning and gas hookup for BBQ on large balcony * Secure building with controlled entry This spacious two-bedroom, two-bathroom condo offers a professionally designed interior, complete with air-conditioning, 41" upper cabinets with soft-close hardware, luxury vinyl plank flooring, upgraded designer tile, stainless steel appliances, and a large balcony off of the living room. This home includes titled underground parking with Electrical Vehicle charging and a private storage locker. In addition, Logel Homes' Energy Return Ventilation system and industry-leading sound attenuation technology comes standard. Be the first to live in this beautiful "Jackson 2" model, covered by the Alberta New Home Warranty Program for added peace of mind. Residents of Mahogany enjoy a unique lifestyle surrounded by nature, with access to Calgary's largest man-made lake, extensive walking and biking trails, and a variety of nearby amenities including coffee shops, grocery stores, and restaurants—all within walking distance. Homeowners also have access to the community clubhouse and beaches through the HOA. Community Amenities: Mahogany is renowned for its exceptional amenities and vibrant community atmosphere * Mahogany Lake: A 63-acre freshwater lake offering activities like swimming, kayaking, paddle boarding, and beach volleyball during summer, and skating and ice fishing in winter. * Mahogany Beach Club: A 22,000 sq ft facility featuring a splash pad, picnic areas, BBQ facilities, tennis courts, walking paths, and a fishing dock. * Parks & Pathways: Over 265 acres of open spaces and 22 kilometers of pathways, ideal for walking, jogging, or cycling. * Urban Village Retail District: Home to a variety of shops and services, including Sobeys, Shoppers Drug Mart, and numerous dining options. * South Health Campus: A comprehensive healthcare facility located just minutes away, offering a range of 24-hour care and services.
| COMMUNITY | Mahogany |
| PROPERTY TYPE | Apartment |
| BUILDING TYPE | Low Rise (2-4 stories) |
| STYLE | Single Level Unit |
| YEAR BUILT | 2025 |
| SQUARE FOOTAGE | 850 |
| BEDROOMS | 2 |
| BATHROOMS | 2.00 |
| BASEMENT | None |
| AMENITIES | |
| APPLIANCES | See Remarks |
| COOLING | Wall/Window Unit(s) |
| FIREPLACE | N/A |
| FLOORING | Ceramic Tile, Laminate |
| HEATING | Baseboard, Electric, Heat Pump, Natural Gas |
| LAUNDRY | In Unit |
| LOT FEATURES | |
| PARKING | Private Electric Vehicle Charging Station(s), Underground |
| RESTRICTIONS | Call Lister |
| ROOF | Flat |
| TITLE | Fee Simple |
| BROKER | Honestdoor Inc. |
| ROOMS | DIMENSIONS (m) | LEVEL |
|---|---|---|
| Bedroom | 10`0" x 10`9" | Main |
| Living Room | 12`11" x 11`10" | Main |
| Bedroom - Primary | 10`11" x 11`7" | Main |
| 4pc Bathroom | 4`11" x 7`9" | Main |
| Dining Room | 11`4" x 10`3" | Main |
| Kitchen With Eating Area | 9`2" x 13`4" | Main |
| 4pc Ensuite bath | 7`10" x 8`4" | Main |
| Laundry | 5`0" x 5`10" | Main |
| Foyer | 5`1" x 5`9" | Main |

