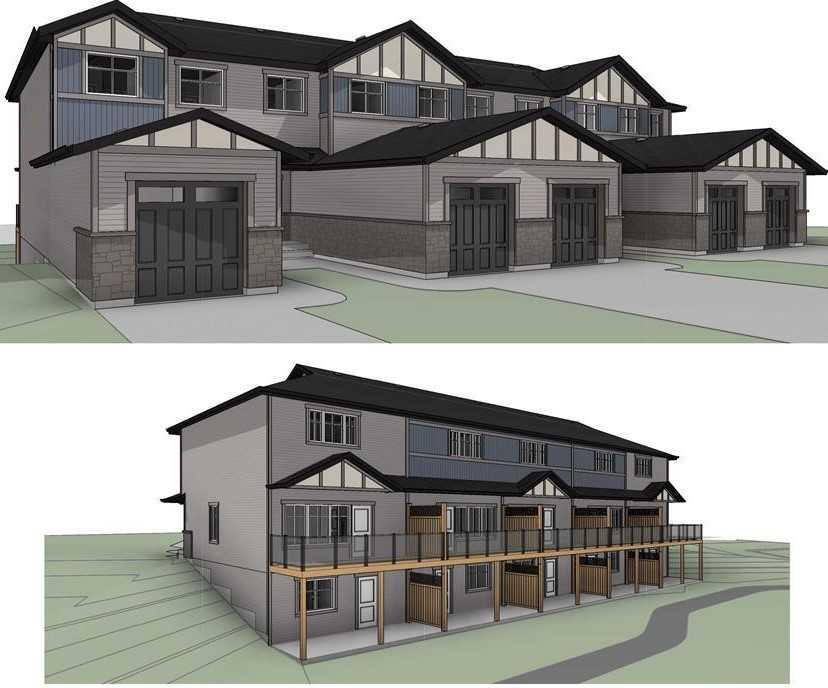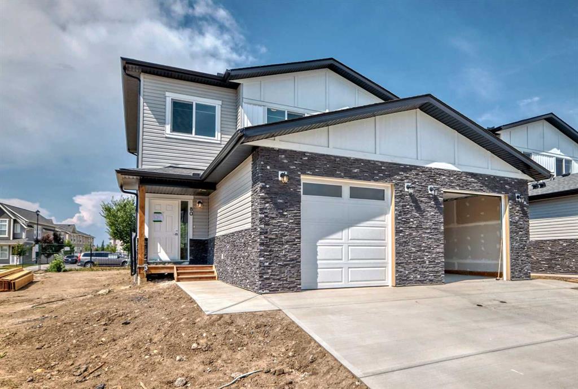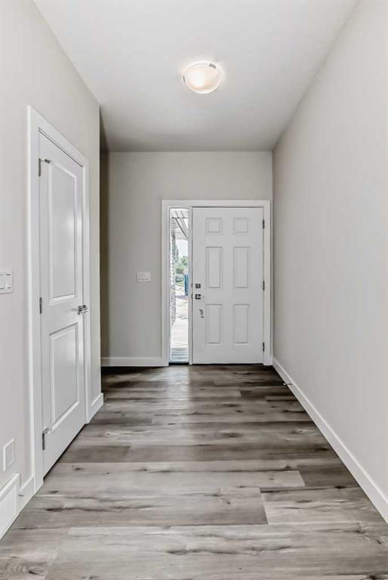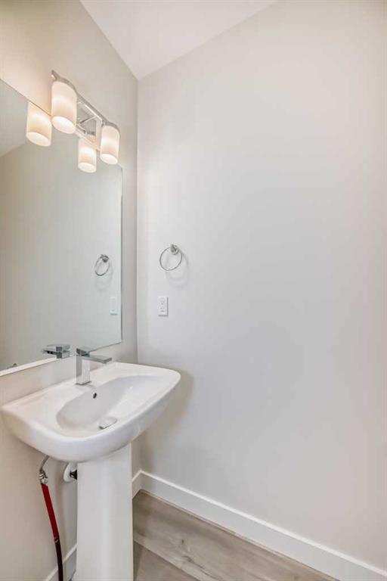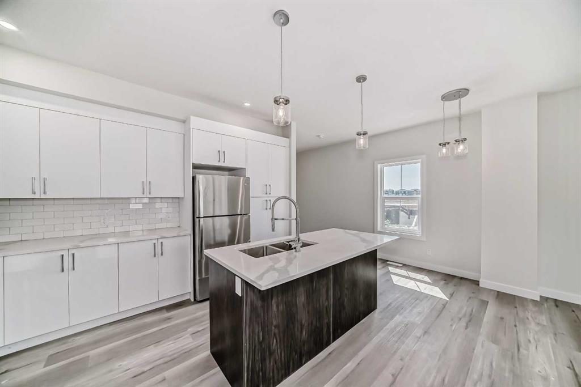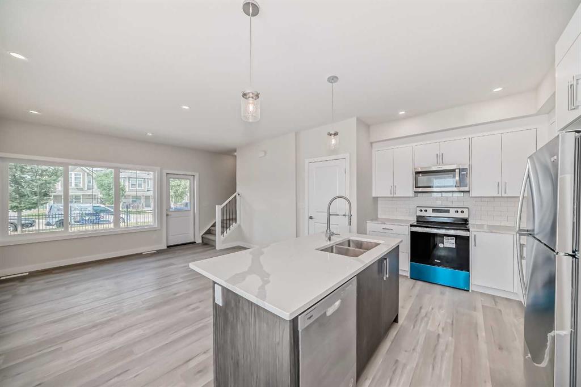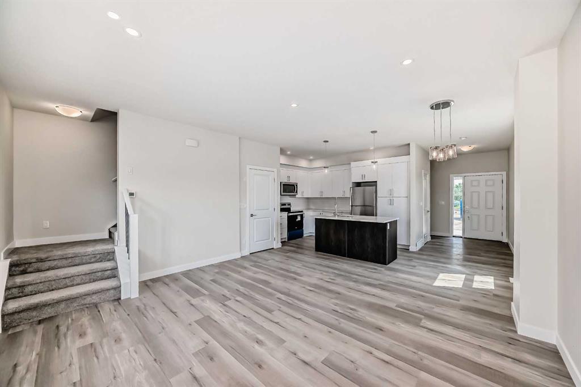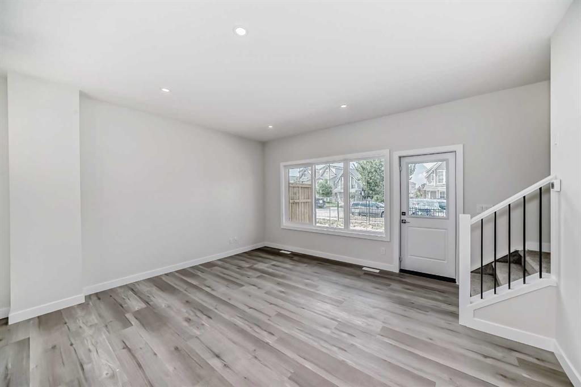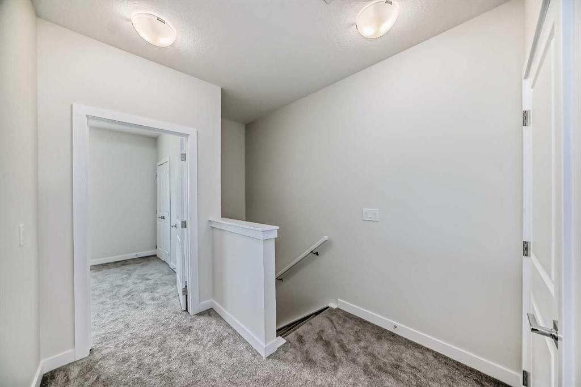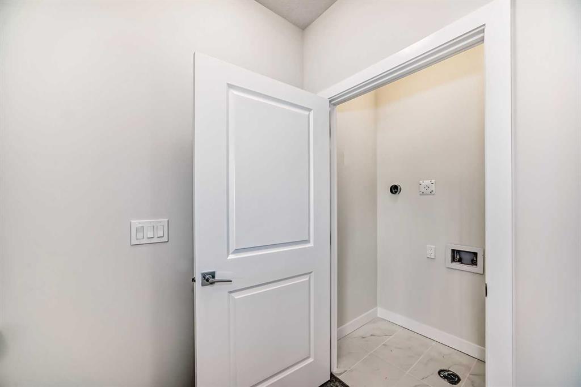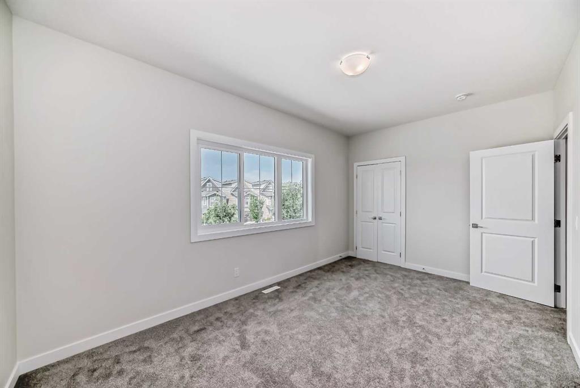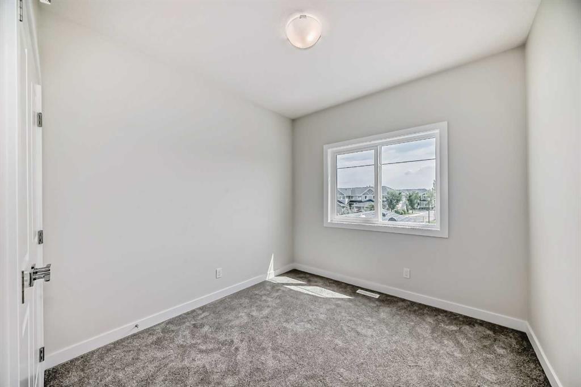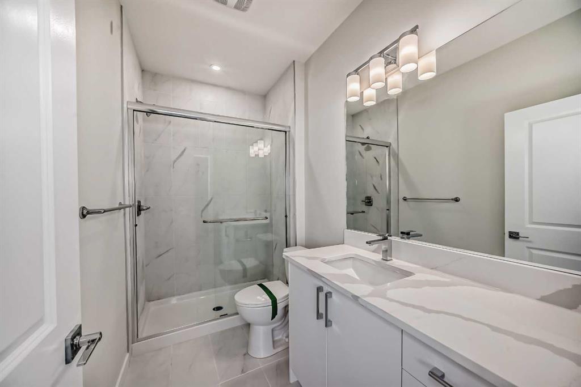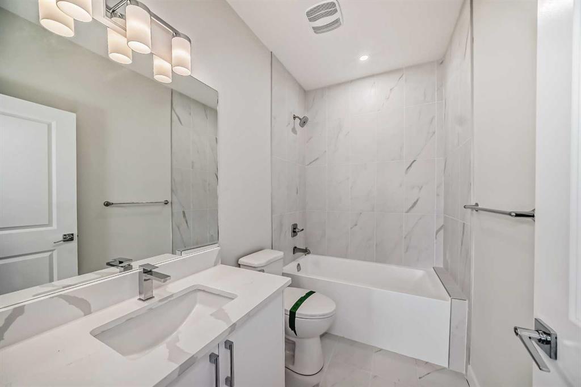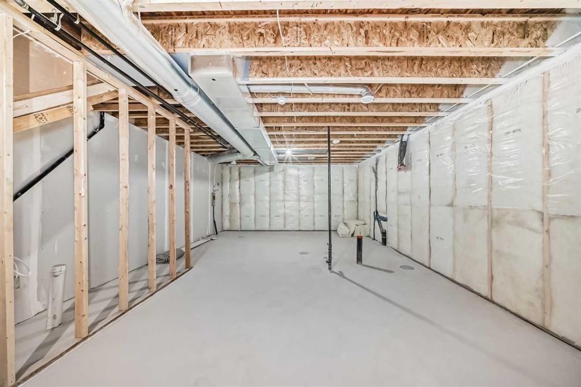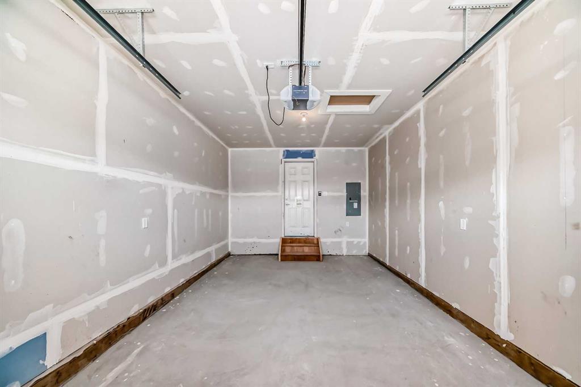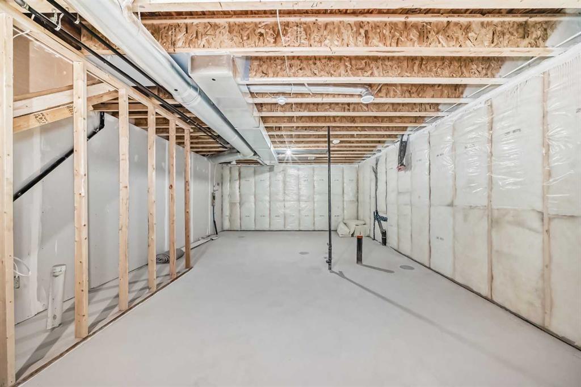72, 351 Monteith Drive SE
High River T1V 0G1
MLS® Number: A2207265
$ 434,900
3
BEDROOMS
2 + 1
BATHROOMS
1,358
SQUARE FEET
2024
YEAR BUILT
Introducing the Exciting New Construction by Jenga Homes! Construction is almost complete on unit #72, Building 11 walkout basement, located in the charming Villas of Monteith community. Let's explore the remarkable features of this beautiful home. The main floor welcomes you with an airy and open concept design, creating a spacious and inviting atmosphere. The kitchen is a showstopper, equipped with elegant quartz countertops, a trendy backsplash, and a convenient island, perfect for all your culinary adventures. Adjacent to the kitchen, you'll find a delightful balcony where you can enjoy your morning coffee or host evening BBQs, made even easier with a natural gas hook up. This dwelling boasts three well-appointed bedrooms on the upper level, accompanied by three and a half baths, ensuring utmost comfort and convenience for you and your family. To add to the convenience, there's an upstairs laundry area, making your daily routines even more effortless. The primary bedroom is a luxurious retreat, featuring a lavish four-piece ensuite and a generously sized walk-in closet, offering both style and practicality. The kitchen itself is a sight to behold, with sleek white solid cabinet doors and a corner pantry, providing ample storage space for all your culinary needs. Entertaining guests while whipping up delicious meals becomes a joy, as the cozy living room creates a welcoming ambiance for everyone to enjoy. Living in this community comes with added perks, as lawn maintenance and snow removal are taken care of for you, allowing you to focus on the more enjoyable aspects of life. Embrace the comfort and convenience of your new home in the Villas of Monteith. Your dream lifestyle awaits!
| COMMUNITY | Monteith |
| PROPERTY TYPE | Row/Townhouse |
| BUILDING TYPE | Five Plus |
| STYLE | 2 Storey |
| YEAR BUILT | 2024 |
| SQUARE FOOTAGE | 1,358 |
| BEDROOMS | 3 |
| BATHROOMS | 3.00 |
| BASEMENT | Full |
| AMENITIES | |
| APPLIANCES | Convection Oven, Dishwasher, Microwave, Microwave Hood Fan, Refrigerator |
| COOLING | None |
| FIREPLACE | N/A |
| FLOORING | Carpet, Ceramic Tile, Laminate |
| HEATING | Forced Air |
| LAUNDRY | In Unit, Upper Level |
| LOT FEATURES | Low Maintenance Landscape |
| PARKING | Parking Pad, Single Garage Attached |
| RESTRICTIONS | Airspace Restriction, Easement Registered On Title, Utility Right Of Way |
| ROOF | Asphalt Shingle |
| TITLE | Fee Simple |
| BROKER | Ace Realty |
| ROOMS | DIMENSIONS (m) | LEVEL |
|---|---|---|
| Living Room | 15`10" x 15`4" | Main |
| Dining Room | 10`7" x 10`4" | Main |
| Kitchen | 9`7" x 9`0" | Main |
| Entrance | 5`7" x 5`0" | Main |
| Mud Room | 4`0" x 5`9" | Main |
| 2pc Bathroom | 2`9" x 7`0" | Main |
| Bedroom | 9`5" x 10`2" | Second |
| 4pc Bathroom | 5`0" x 9`8" | Second |
| Laundry | 3`4" x 3`3" | Second |
| Bedroom - Primary | 15`10" x 10`0" | Second |
| Bedroom | 9`4" x 9`10" | Second |
| 3pc Ensuite bath | 6`5" x 5`8" | Second |
| Walk-In Closet | 3`0" x 7`9" | Second |

