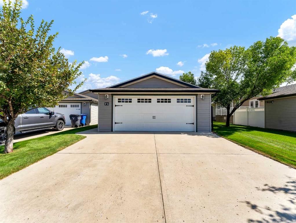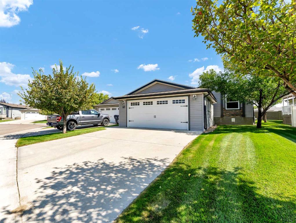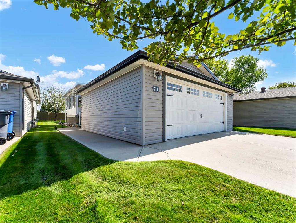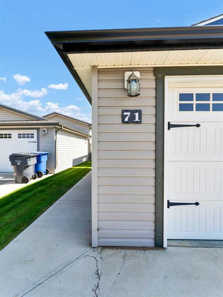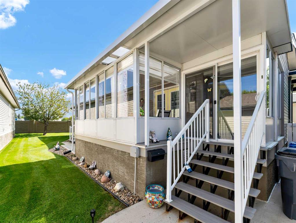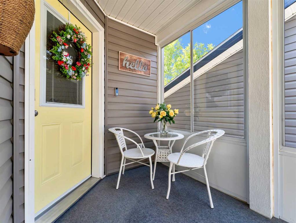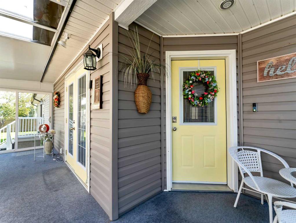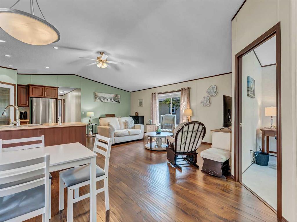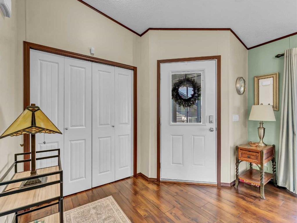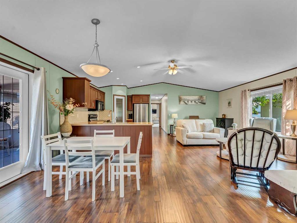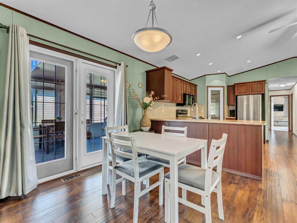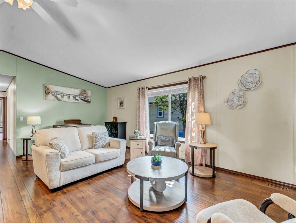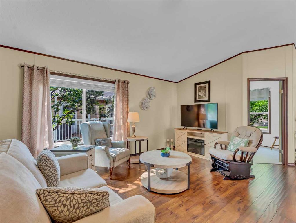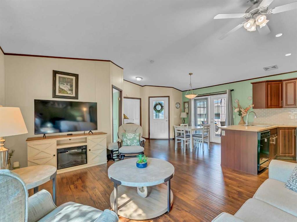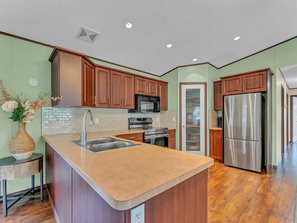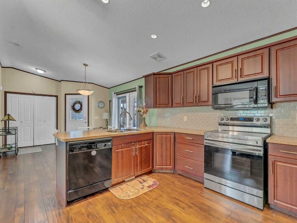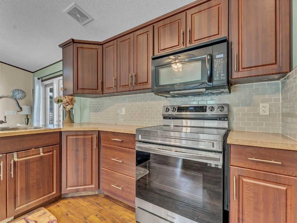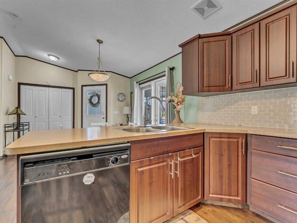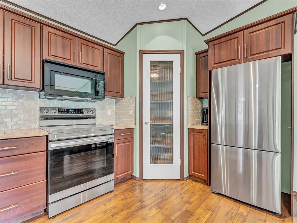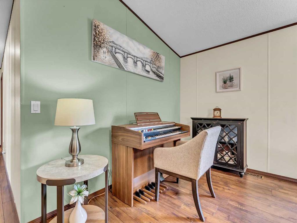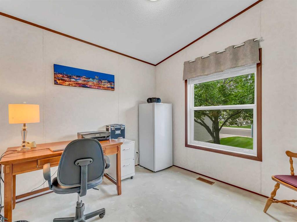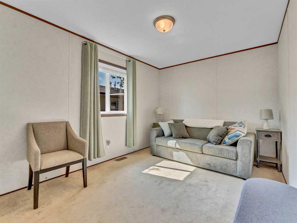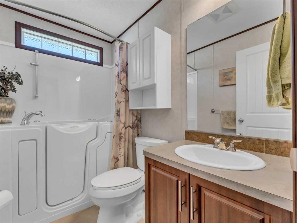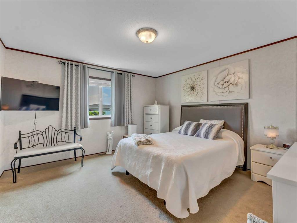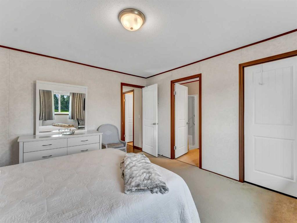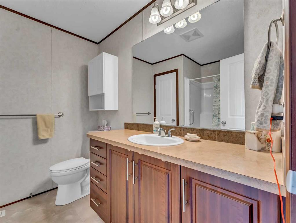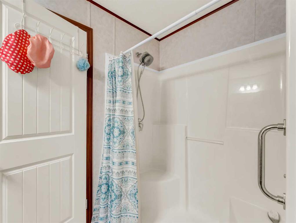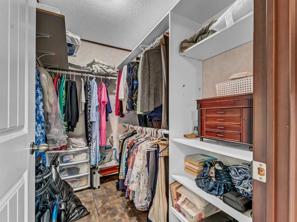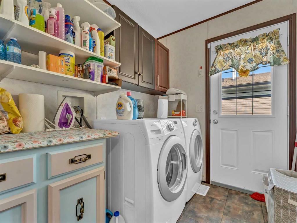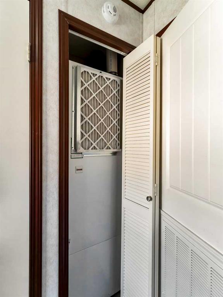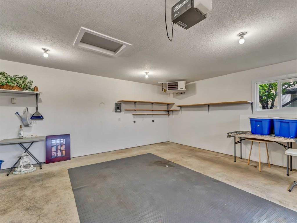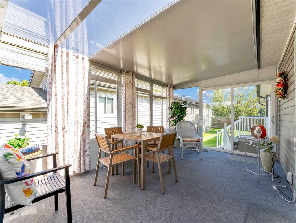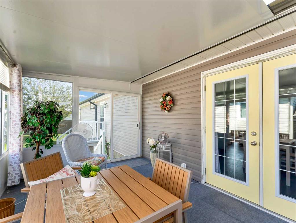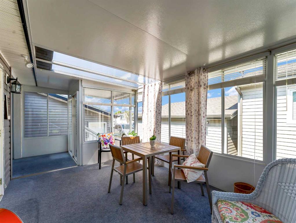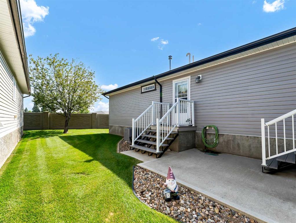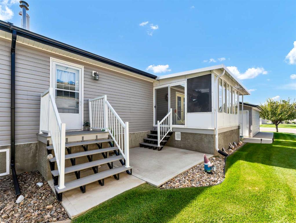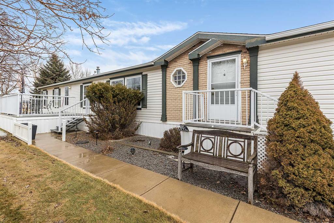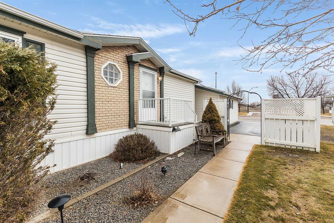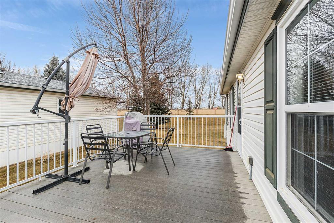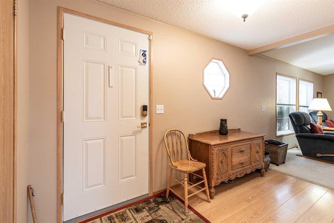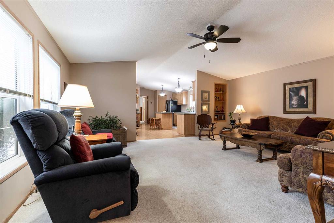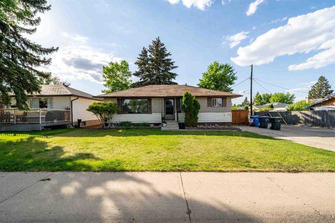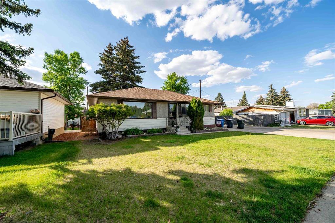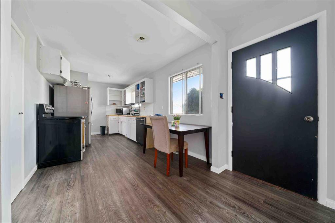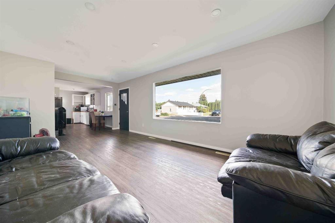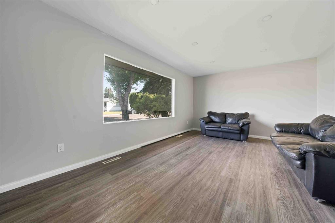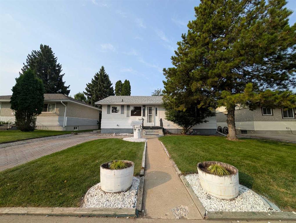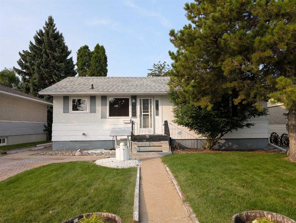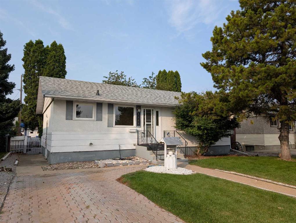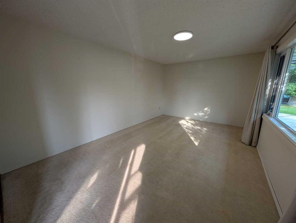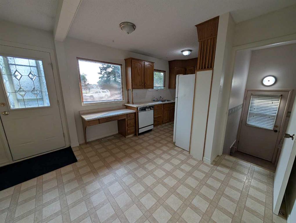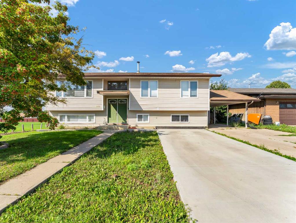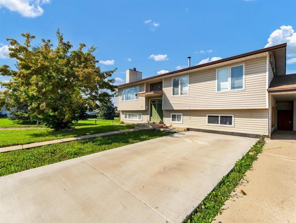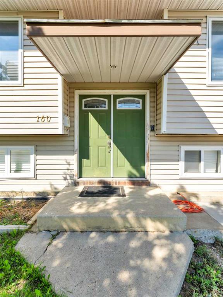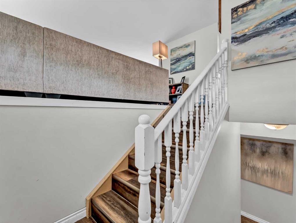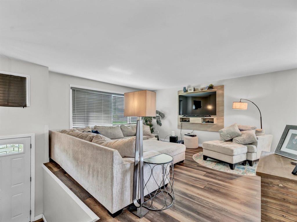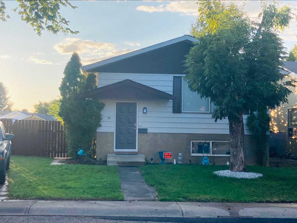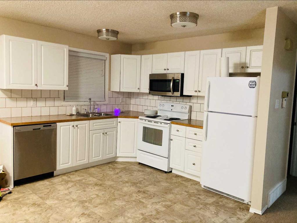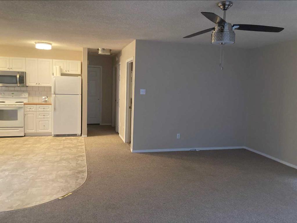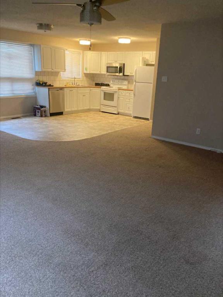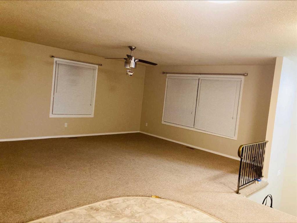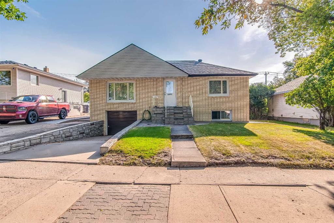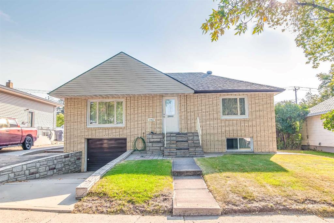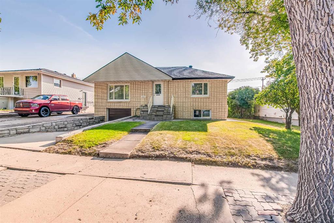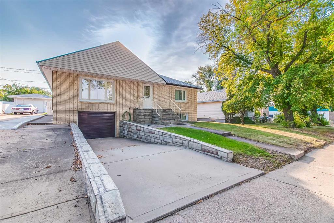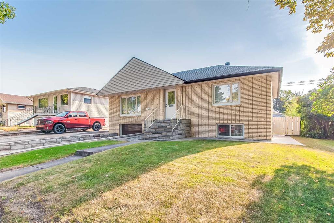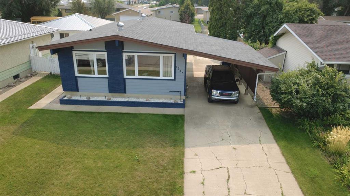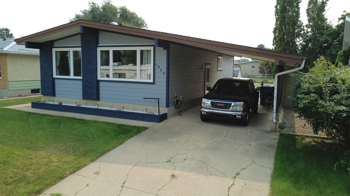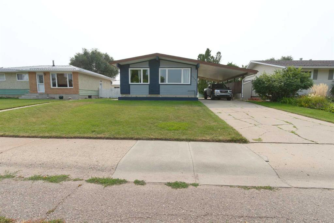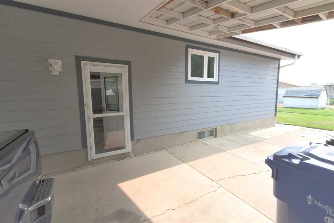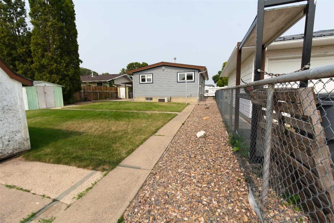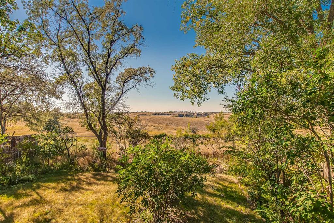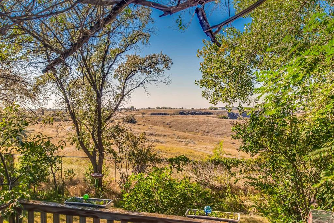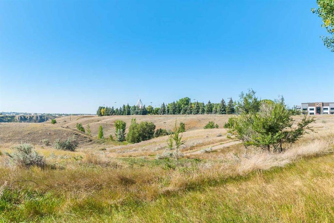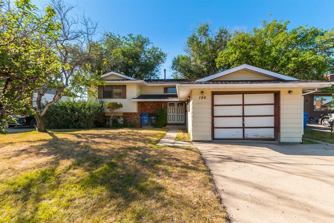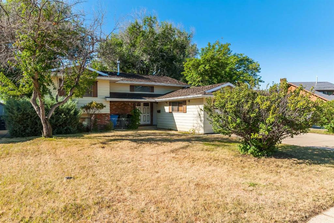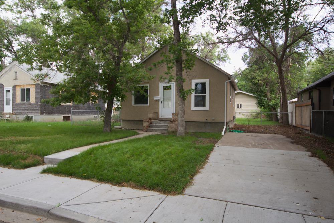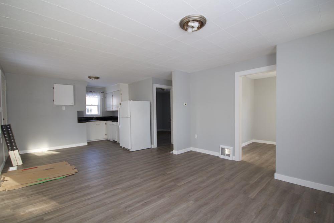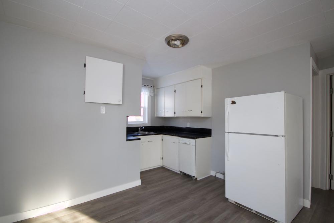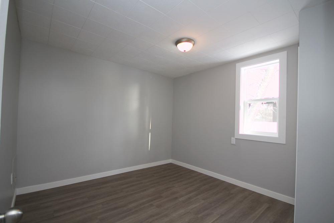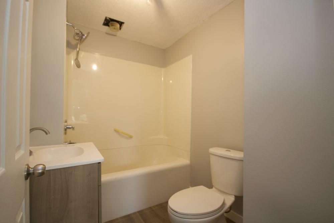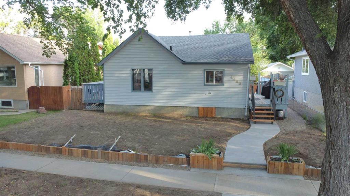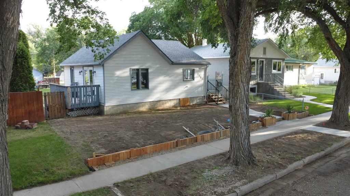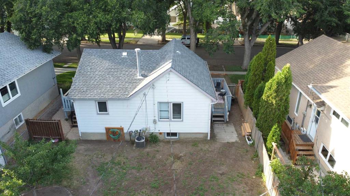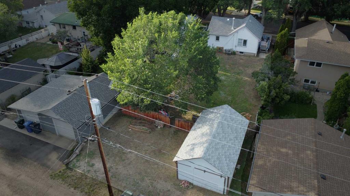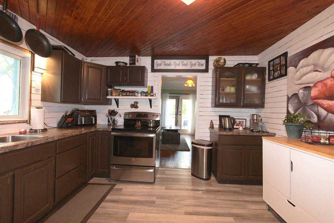71 Timothy Way SE
Medicine Hat T1B 0M7
MLS® Number: A2254838
$ 295,000
2
BEDROOMS
2 + 0
BATHROOMS
1,324
SQUARE FEET
2010
YEAR BUILT
Welcome to this beautifully maintained bungalow in the sought-after 35+ community of Encore! From the moment you arrive, you’ll love the glass-enclosed porch—perfect for enjoying summer evenings or morning coffee, free from wind and pesky bugs. Inside, the open-concept kitchen, dining, and living room are bright and airy, highlighted by a vaulted ceiling and abundant natural light. The kitchen features ample counter space, a stylish backsplash, and a corner pantry with built-in shelving. A cozy den off the living room makes a perfect office or hobby space. Down the hall, you’ll find two spacious bedrooms. The primary suite boasts a walk-in closet, a 3-piece ensuite with a walk-in shower, plus an additional large closet. The main bathroom is designed for comfort with an air-jet walk-in tub. A generous laundry room offers even more storage, complete with shelving, a closet, and an exterior door. Outside, enjoy the convenience of a 22x22 heated detached garage (new garage door coming soon!). Lot rent is $629/month, covering landscaping and snow removal for truly low-maintenance living. Encore is a pet-friendly community offering independence with peace of mind. Don’t miss your chance to own this immaculate home—book your showing today!
| COMMUNITY | Southland |
| PROPERTY TYPE | Detached |
| BUILDING TYPE | Manufactured House |
| STYLE | Bungalow |
| YEAR BUILT | 2010 |
| SQUARE FOOTAGE | 1,324 |
| BEDROOMS | 2 |
| BATHROOMS | 2.00 |
| BASEMENT | None |
| AMENITIES | |
| APPLIANCES | Central Air Conditioner, Dishwasher, Dryer, Garage Control(s), Microwave Hood Fan, Refrigerator, Stove(s), Washer, Window Coverings |
| COOLING | Central Air |
| FIREPLACE | N/A |
| FLOORING | Carpet, Laminate, Linoleum |
| HEATING | Forced Air |
| LAUNDRY | Laundry Room |
| LOT FEATURES | Few Trees, Landscaped, Lawn, Level, Low Maintenance Landscape, Underground Sprinklers |
| PARKING | Double Garage Detached |
| RESTRICTIONS | Adult Living, Pet Restrictions or Board approval Required, Pets Allowed |
| ROOF | Asphalt Shingle |
| TITLE | Leasehold |
| BROKER | SOURCE 1 REALTY CORP. |
| ROOMS | DIMENSIONS (m) | LEVEL |
|---|---|---|
| Living Room | 12`7" x 21`4" | Main |
| Dining Room | 8`4" x 10`2" | Main |
| Kitchen | 8`4" x 13`11" | Main |
| Bedroom | 12`7" x 13`7" | Main |
| Bedroom | 9`3" x 14`10" | Main |
| Den | 9`4" x 9`1" | Main |
| 3pc Ensuite bath | 8`0" x 8`3" | Main |
| 4pc Bathroom | 8`0" x 5`0" | Main |
| Walk-In Closet | 8`0" x 5`0" | Main |
| Laundry | 8`0" x 6`6" | Main |
| Porch - Enclosed | 15`6" x 21`10" | Main |

