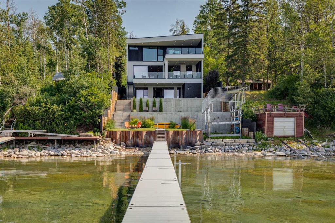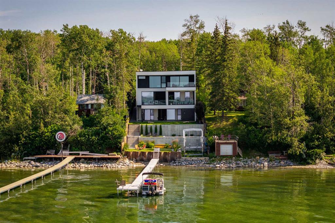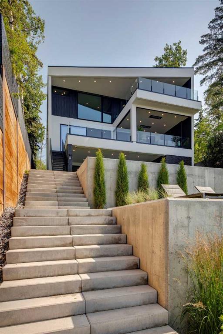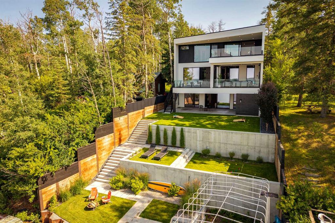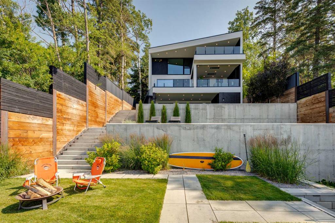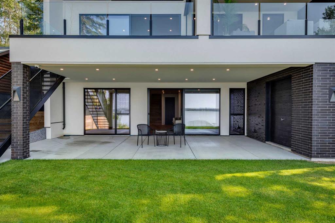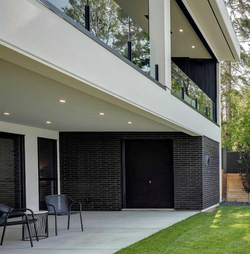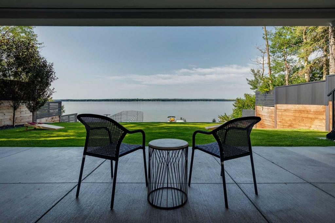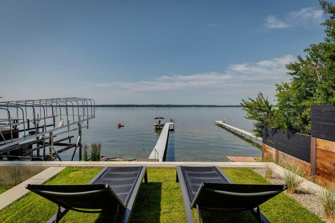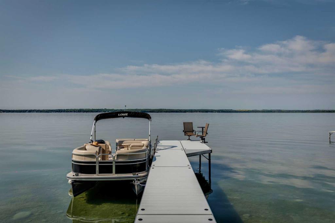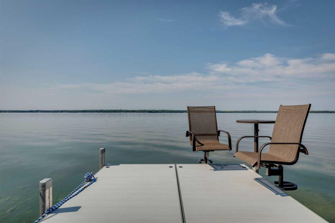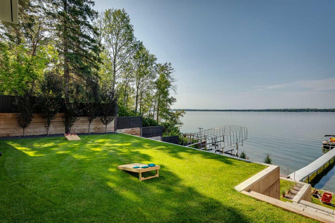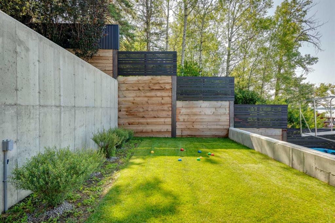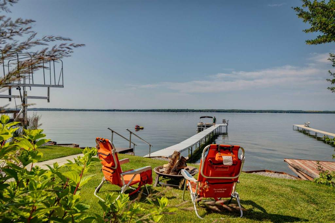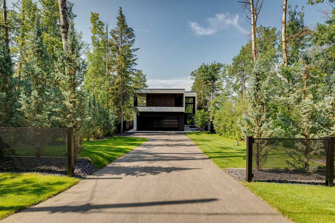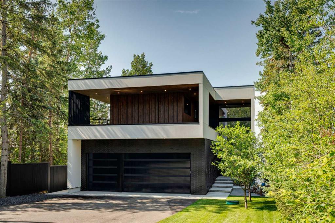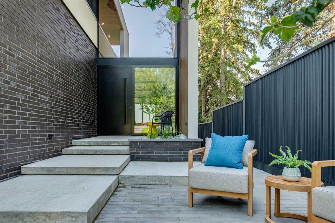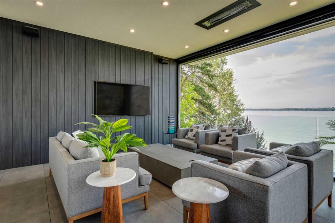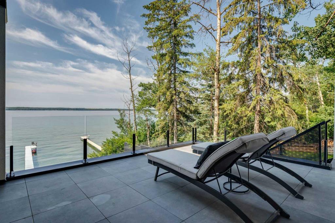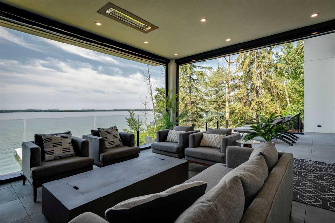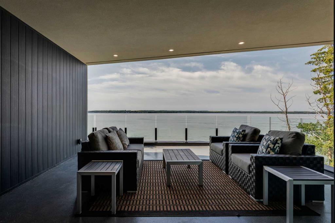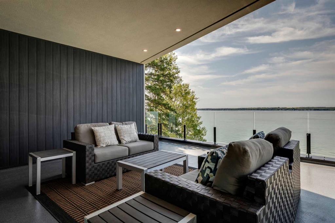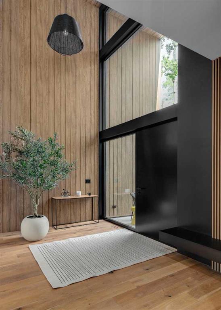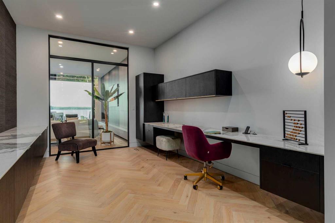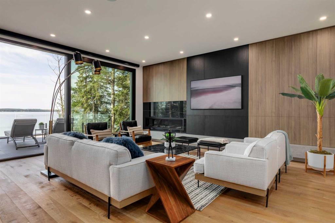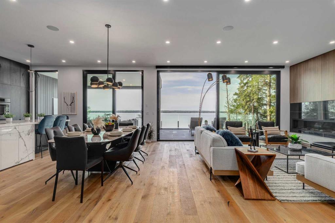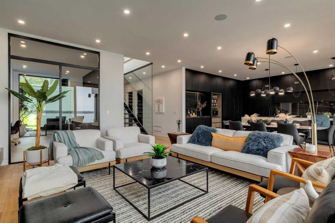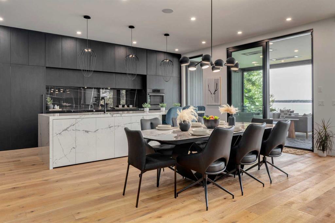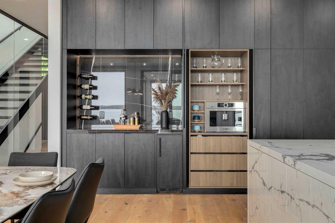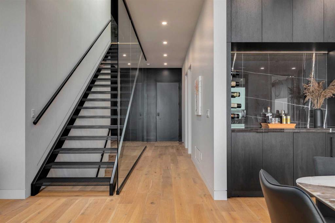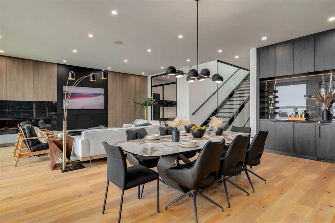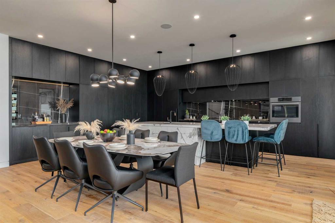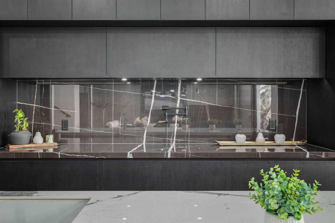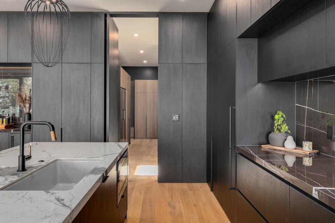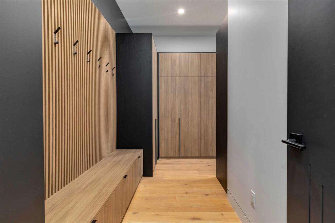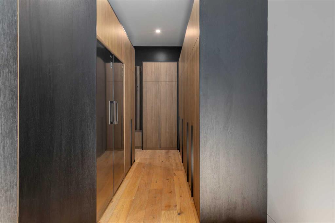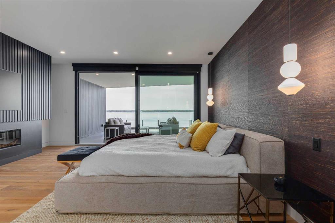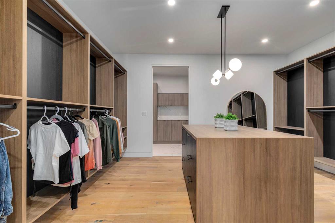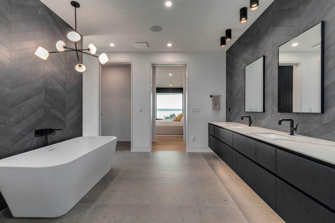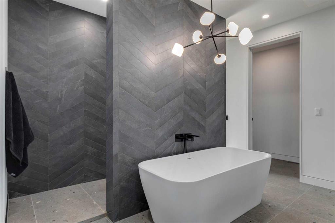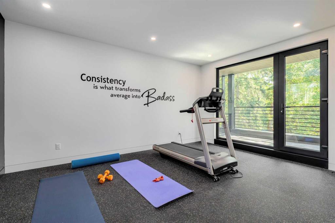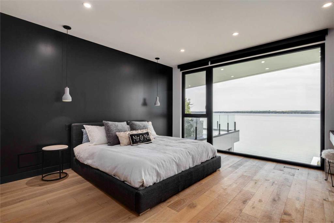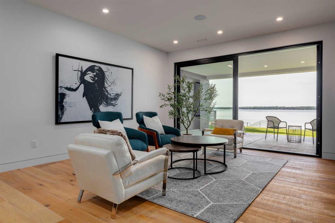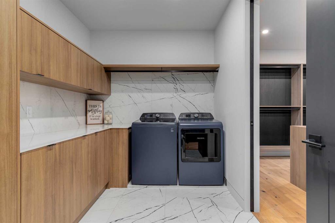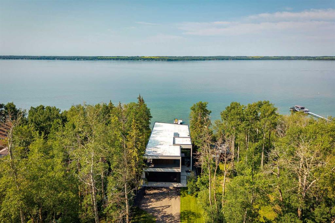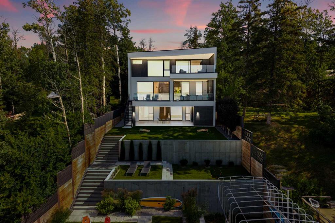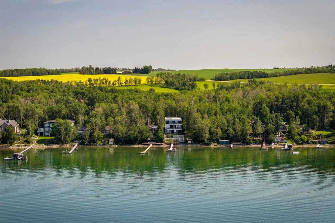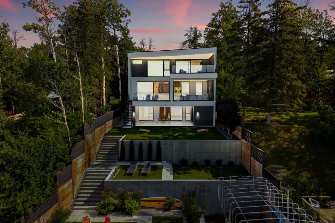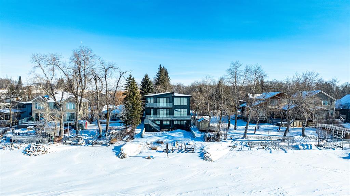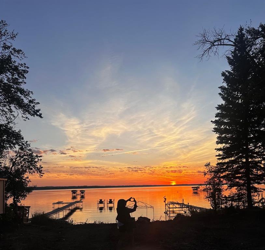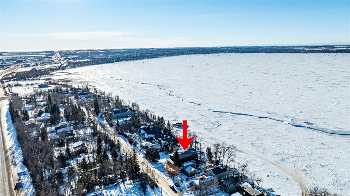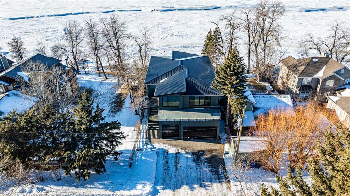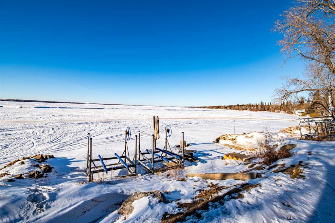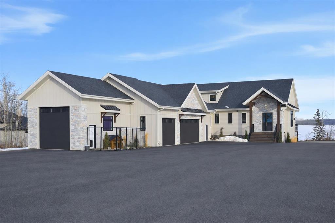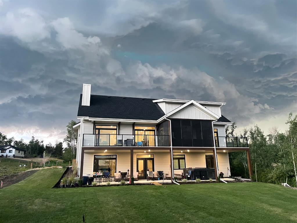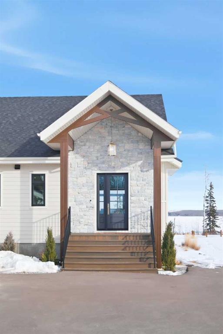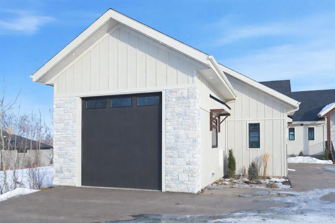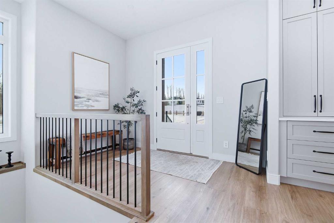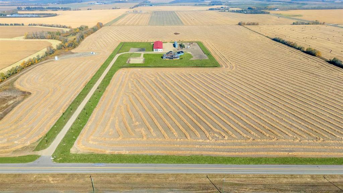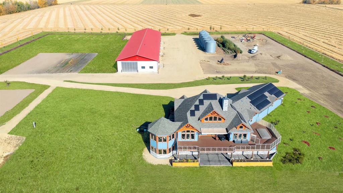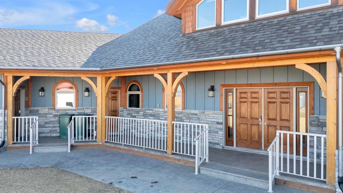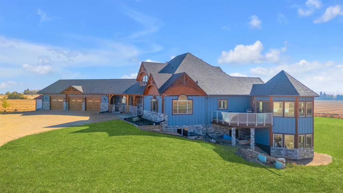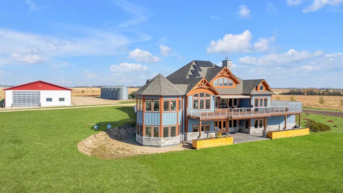71 Birchcliff Road
Birchcliff T4S 1R6
MLS® Number: A2239660
$ 3,990,000
5
BEDROOMS
3 + 1
BATHROOMS
3,826
SQUARE FEET
2023
YEAR BUILT
Welcome to The Cliffs — a breathtaking custom lakefront residence built by Square Structures, recipient of the Central Alberta Building Association’s Award of Excellence. This architectural masterpiece offers a seamless blend of luxury, function, and connection to nature, with panoramic south-facing lake views from every level. Designed with wall-to-wall, floor-to-ceiling triple-pane windows, the home is flooded with natural light and offers uninterrupted views of the water throughout. Step outside to enjoy 1,750 sq ft of outdoor decking, including a screened-in living space with gas fireplace, ceiling heaters and TV — the perfect extension of your indoor living. The striking exterior is finished with a premium combination of EIFS stucco, King Klinker brick, Cham Clad, and Lux Architectural panels, setting the tone for the elevated design found within. Enter through a 4’x8’ custom front door into an open-concept main floor featuring 8” wide-plank engineered white oak flooring, a spacious living area, and a fully custom kitchen complete with porcelain countertops, high-end appliances, a built-in ice maker, built-in coffee machine, induction cooktop, and a walk-through pantry housing a full-size fridge and freezer. The main floor also includes a 200 sq ft home office and seamless access to the outdoor living areas. The primary suite is a true retreat, featuring private lake-facing balcony access, a gas fireplace, and a spa-inspired ensuite with dual vanities, walk-through shower, and custom-tiled walls. Additional features include: personal GYM with wraparound balcony, WALK-OUT basement with lake views, family room, THEATRE room (100” screen & 5.1 surround sound) In-floor heating, ELECTRIC power blinds on every level, PROFESSIONALLY landscaped yard with tiered access to the water, underground irrigation, privacy fencing, and landscape lighting This is a rare opportunity to own a meticulously crafted luxury home with direct lake access and premium finishes throughout. The Cliffs is more than a home — it’s a lifestyle.
| COMMUNITY | |
| PROPERTY TYPE | Detached |
| BUILDING TYPE | House |
| STYLE | 2 Storey |
| YEAR BUILT | 2023 |
| SQUARE FOOTAGE | 3,826 |
| BEDROOMS | 5 |
| BATHROOMS | 4.00 |
| BASEMENT | Full |
| AMENITIES | |
| APPLIANCES | Built-In Oven, Central Air Conditioner, Dishwasher, Dryer, Garage Control(s), Induction Cooktop, Refrigerator, Washer, Window Coverings |
| COOLING | Central Air |
| FIREPLACE | Bedroom, Electric, Gas, Great Room, Outside |
| FLOORING | Hardwood |
| HEATING | High Efficiency, In Floor, Forced Air, Natural Gas |
| LAUNDRY | Laundry Room, Upper Level |
| LOT FEATURES | Beach, Lake, Landscaped, Lawn, Waterfront |
| PARKING | Additional Parking, Asphalt, Driveway, Front Drive, Garage Door Opener, Garage Faces Front, Heated Garage, Insulated, Triple Garage Attached |
| RESTRICTIONS | None Known |
| ROOF | Membrane, Other |
| TITLE | Fee Simple |
| BROKER | Century 21 Maximum |
| ROOMS | DIMENSIONS (m) | LEVEL |
|---|---|---|
| Bedroom | 10`6" x 17`5" | Lower |
| Furnace/Utility Room | 19`7" x 13`10" | Lower |
| 3pc Bathroom | 10`6" x 8`4" | Lower |
| Bedroom | 10`11" x 20`5" | Lower |
| Family Room | 15`5" x 18`11" | Lower |
| Media Room | 14`8" x 18`7" | Lower |
| Living Room | 18`10" x 21`9" | Main |
| Office | 11`3" x 17`0" | Main |
| Pantry | 9`11" x 5`5" | Main |
| 2pc Bathroom | 6`1" x 5`3" | Main |
| Kitchen | 18`5" x 23`1" | Main |
| Foyer | 15`8" x 9`4" | Main |
| Walk-In Closet | 15`3" x 12`11" | Main |
| 4pc Bathroom | 5`11" x 21`1" | Second |
| 6pc Ensuite bath | 15`3" x 17`0" | Second |
| Bedroom | 9`3" x 16`11" | Second |
| Bedroom | 14`6" x 16`7" | Second |
| Exercise Room | 16`8" x 15`11" | Second |
| Bedroom - Primary | 17`7" x 16`10" | Second |
| Walk-In Closet | 15`3" x 14`0" | Second |
| Laundry | 11`7" x 7`11" | Second |

