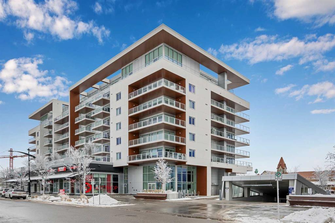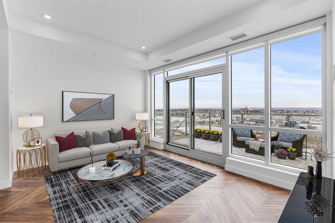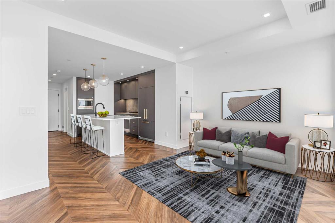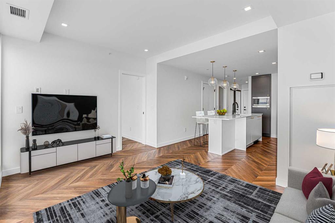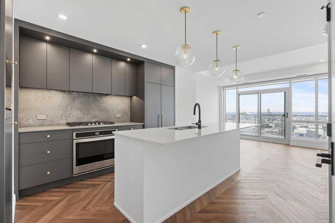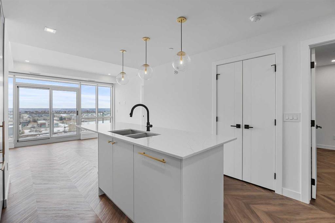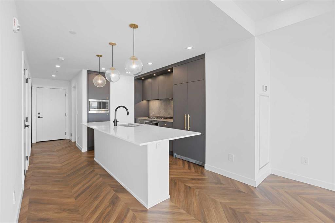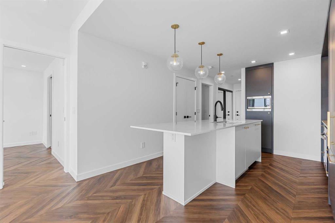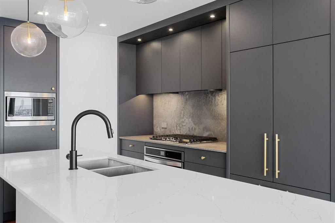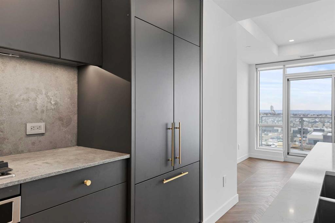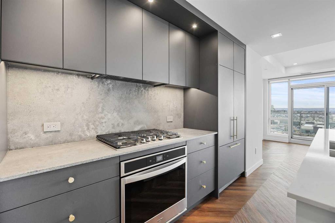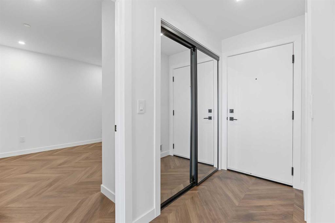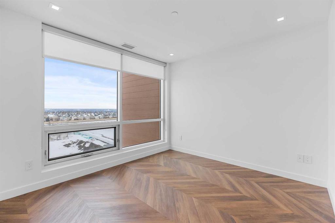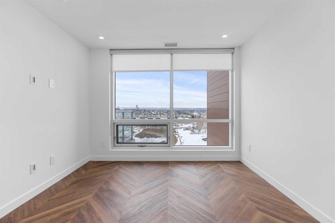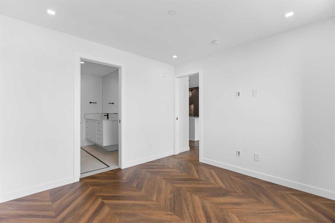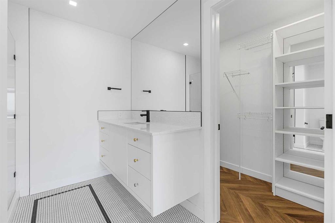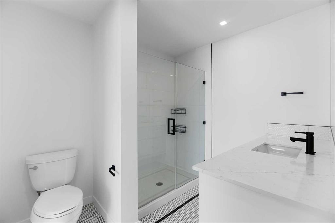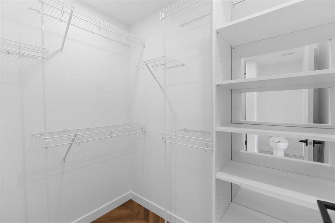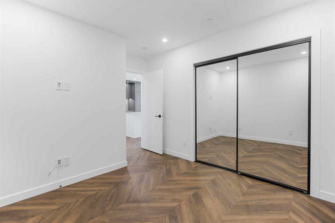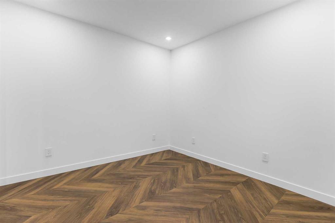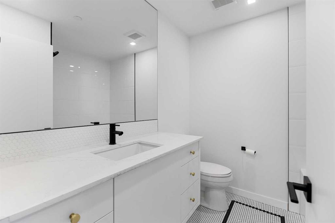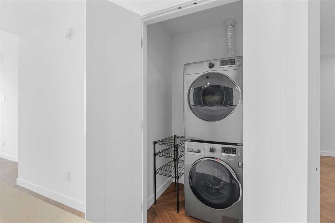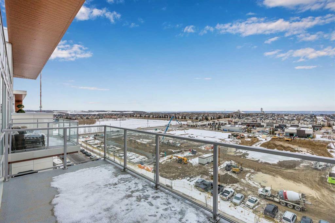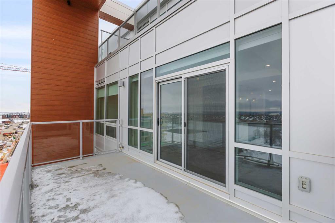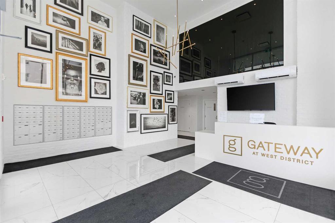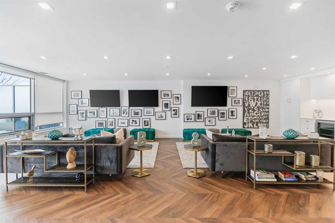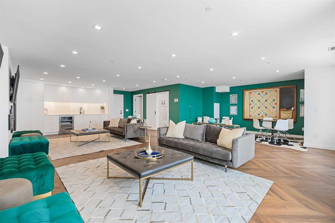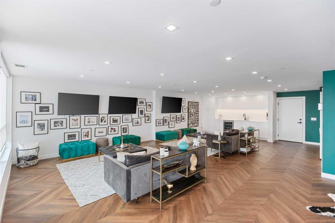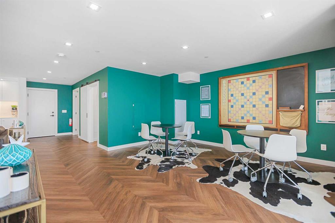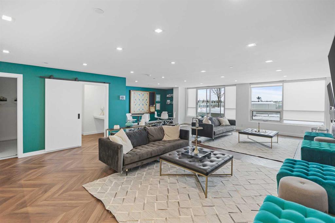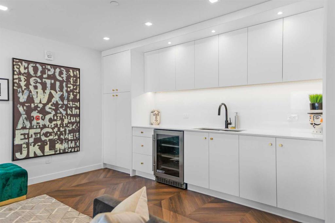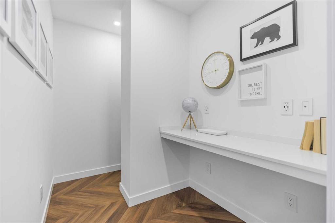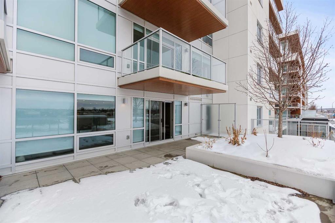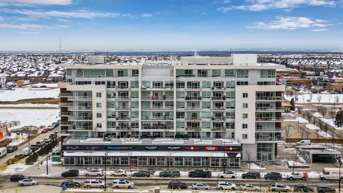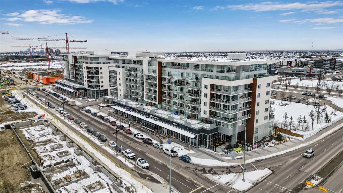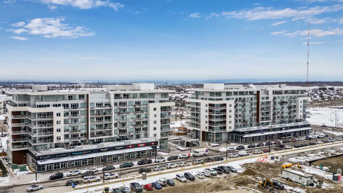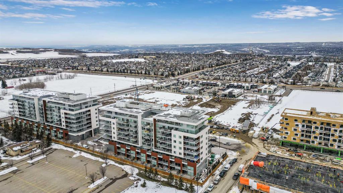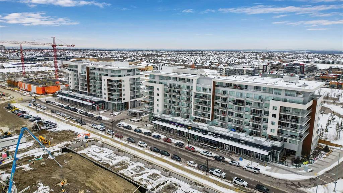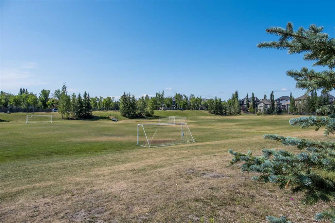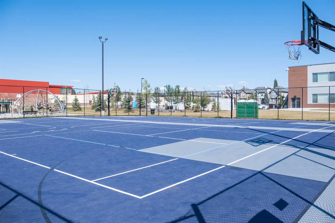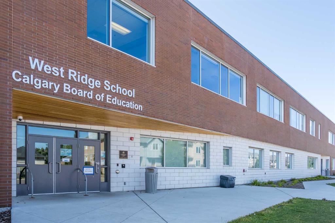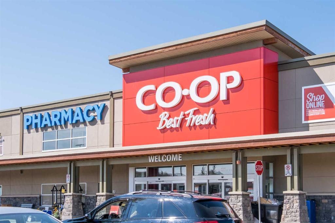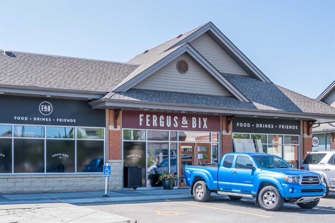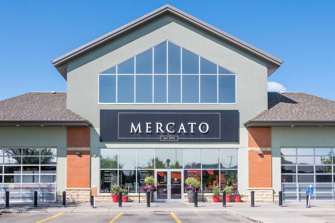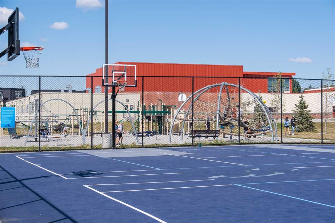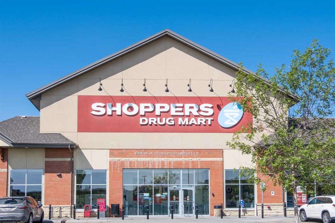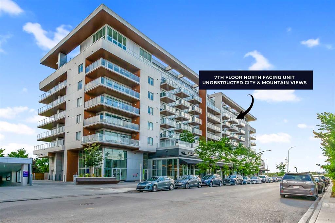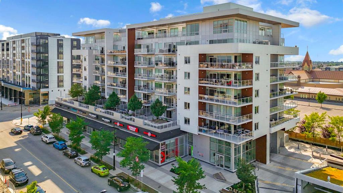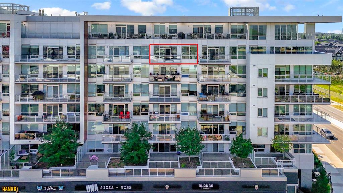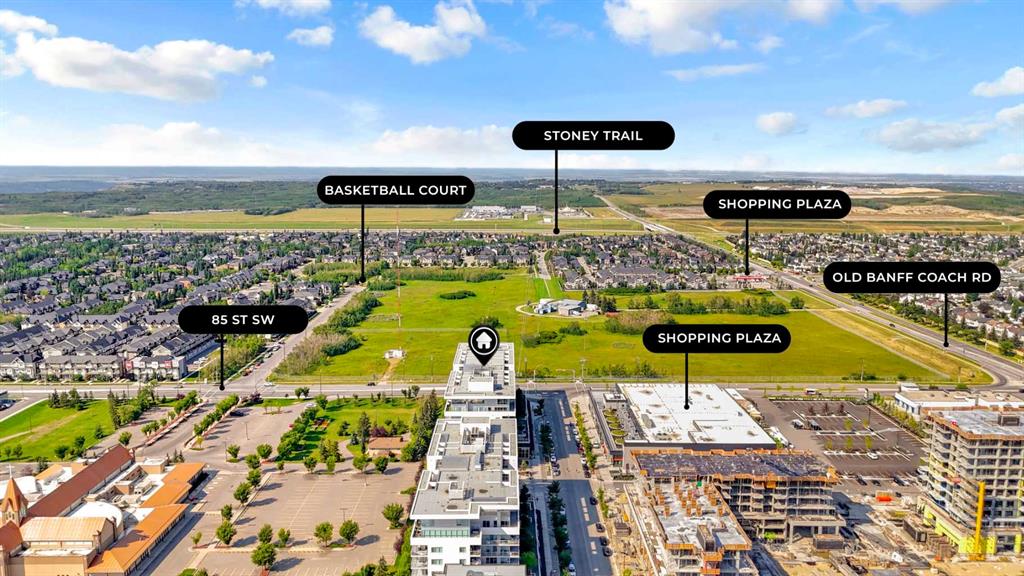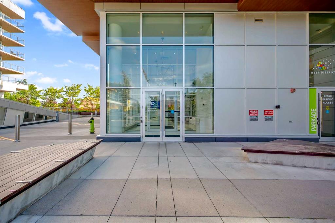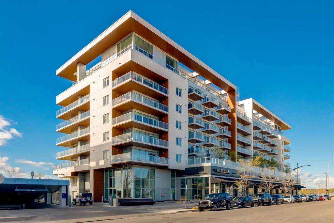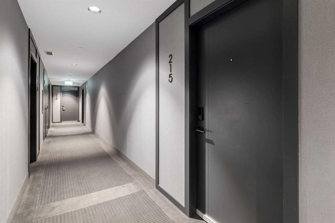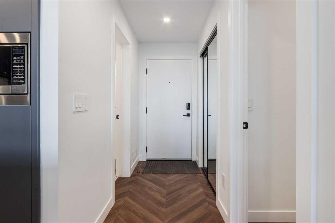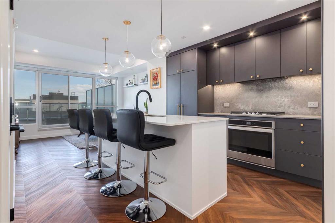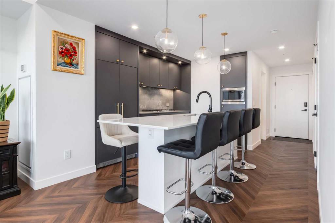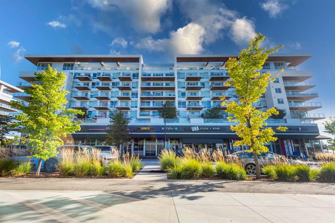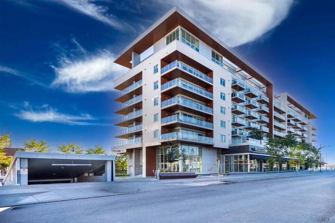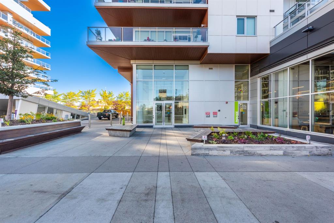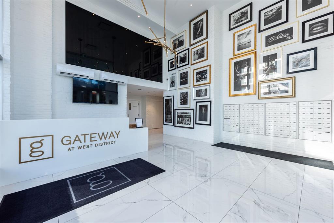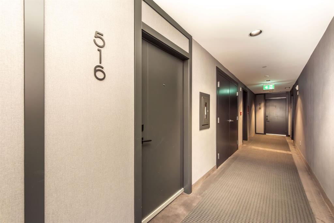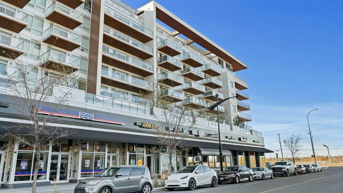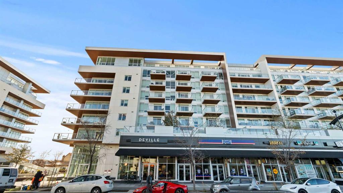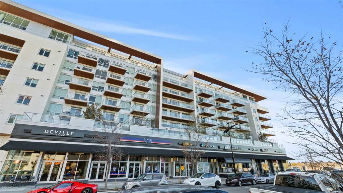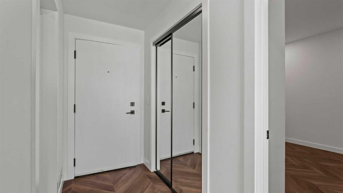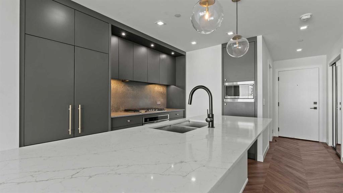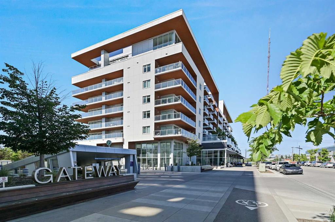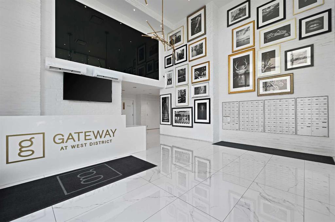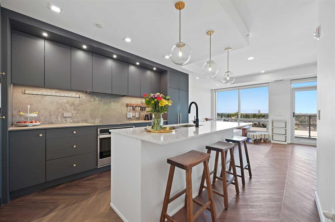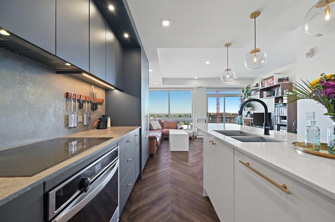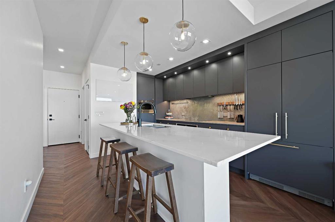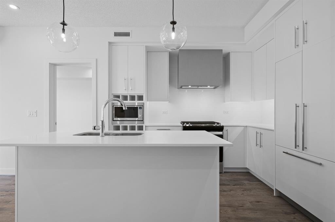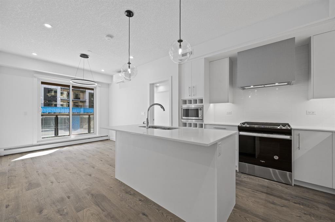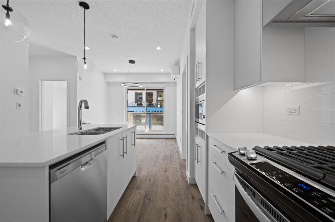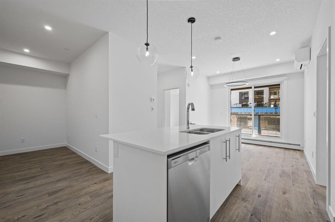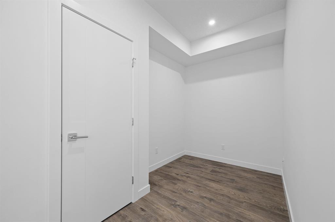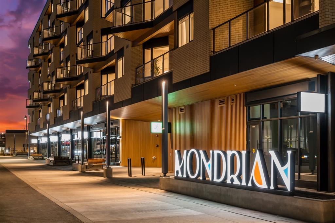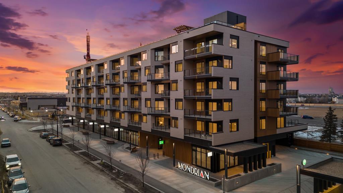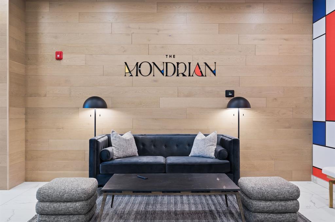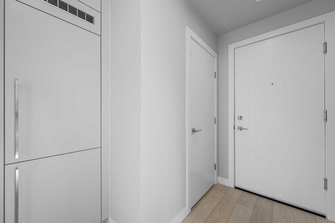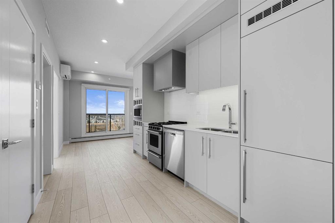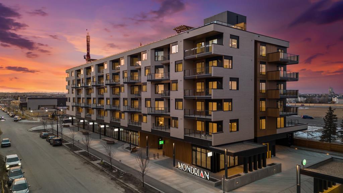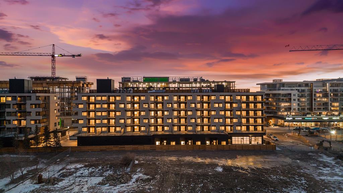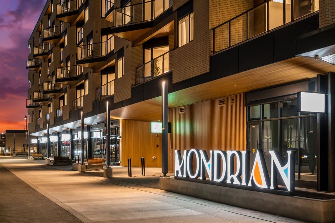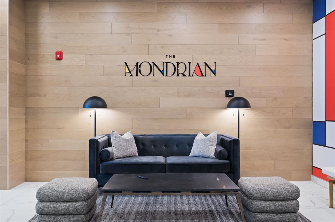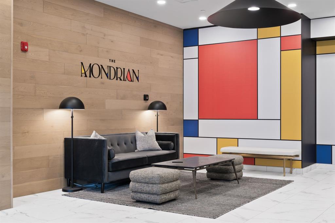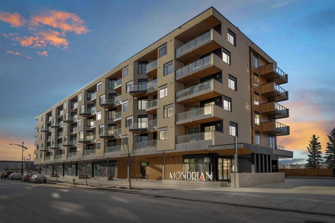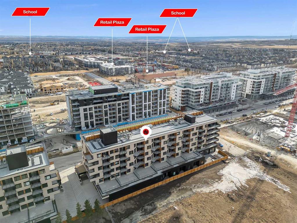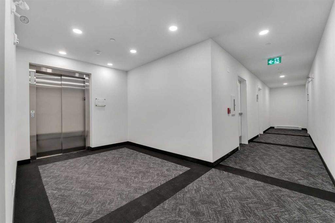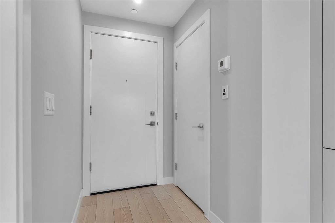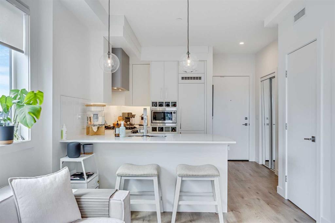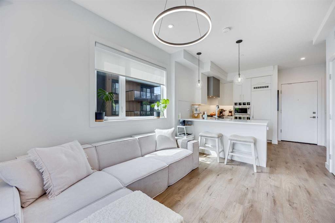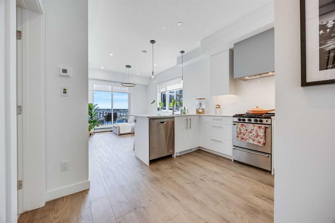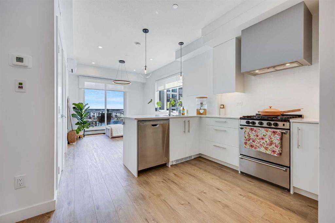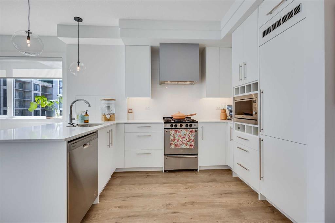707, 8445 Broadcast Avenue SW
Calgary T3H 6B6
MLS® Number: A2253376
$ 429,000
2
BEDROOMS
2 + 0
BATHROOMS
758
SQUARE FEET
2019
YEAR BUILT
Perfectly positioned in one of Calgary’s most sought-after communities, this stylish 2019 concrete building puts you just steps from the city’s best shops, restaurants, cafés, and entertainment. Whether you’re heading downtown in 15 minutes or escaping west to the mountains, this location offers the ultimate balance of work, play, and adventure—with the new ring road only three minutes away. Inside this 2-bedroom, 2-bathroom residence, every detail speaks to refined living. The open-concept layout is enhanced by soaring 9-foot ceilings and chic chevron-patterned luxury vinyl plank flooring. The chef-inspired kitchen showcases quartz countertops, under-cabinet lighting, and sleek soft-close cabinetry, complemented by premium built-in appliances: a paneled fridge and dishwasher, gas stovetop, hidden range hood, and microwave. Retreat to your spacious primary bedroom with its private 3-piece ensuite, while the second bedroom and full 4-piece bath offer flexibility for guests, a home office, or both. Convenience is built in with in-suite laundry and a heated underground parking stall. Step outside onto your private balcony or immerse yourself in the elevated lifestyle that Gateway offers. Concierge service (Monday–Friday), underground visitor parking, a welcoming owner’s lounge, a sun-soaked rooftop sundeck, and secure bike storage make life effortless. On the ground floor, a curated selection of tenants—including UNA Pizza, Deville Coffee, Metro Wine, F45 Training, YYC Cycle, Hot Shop Yoga, and more—puts everything you need right at your doorstep. Pet-friendly and renowned for its prestige, Gateway at West District isn’t just a place to live—it’s a lifestyle.
| COMMUNITY | West Springs |
| PROPERTY TYPE | Apartment |
| BUILDING TYPE | High Rise (5+ stories) |
| STYLE | Single Level Unit |
| YEAR BUILT | 2019 |
| SQUARE FOOTAGE | 758 |
| BEDROOMS | 2 |
| BATHROOMS | 2.00 |
| BASEMENT | |
| AMENITIES | |
| APPLIANCES | Built-In Oven, Central Air Conditioner, Dishwasher, Dryer, Gas Cooktop, Refrigerator, Washer, Window Coverings |
| COOLING | Central Air |
| FIREPLACE | N/A |
| FLOORING | Tile, Vinyl Plank |
| HEATING | Fan Coil, Natural Gas |
| LAUNDRY | In Unit |
| LOT FEATURES | |
| PARKING | Heated Garage, Parkade, Underground |
| RESTRICTIONS | Pet Restrictions or Board approval Required |
| ROOF | Rubber |
| TITLE | Fee Simple |
| BROKER | Century 21 Bamber Realty LTD. |
| ROOMS | DIMENSIONS (m) | LEVEL |
|---|---|---|
| Living Room | 13`5" x 9`11" | Main |
| Kitchen | 12`0" x 11`4" | Main |
| Bedroom - Primary | 10`6" x 9`11" | Main |
| Walk-In Closet | 6`6" x 4`4" | Main |
| 3pc Ensuite bath | 8`5" x 7`5" | Main |
| Bedroom | 9`9" x 9`9" | Main |
| Foyer | 6`0" x 3`10" | Main |
| Laundry | 3`11" x 3`3" | Main |
| 4pc Bathroom | 7`4" x 7`3" | Main |
| Balcony | 20`8" x 7`2" | Main |

