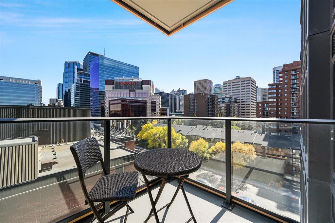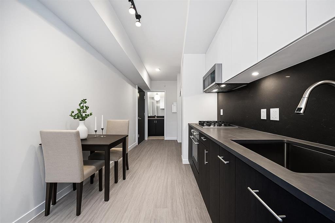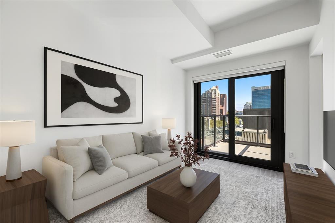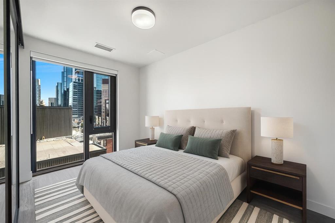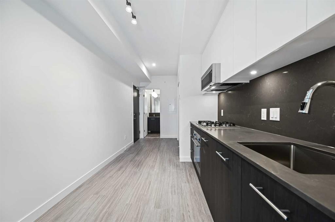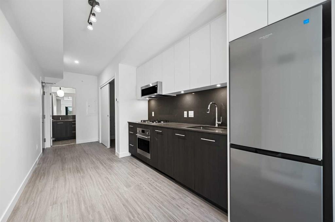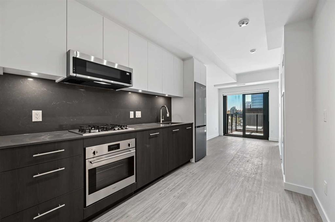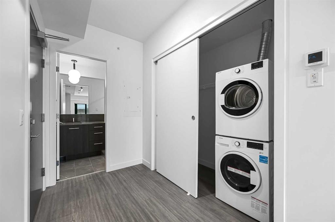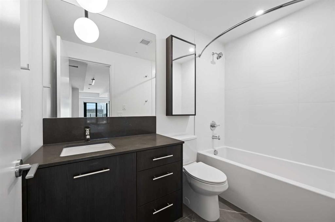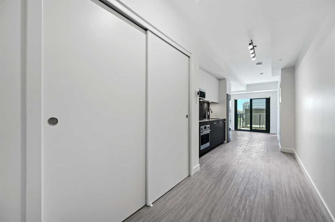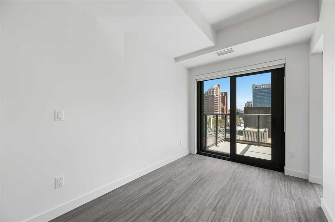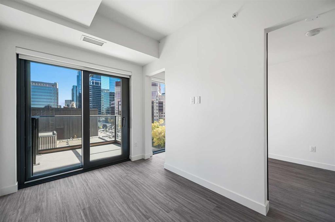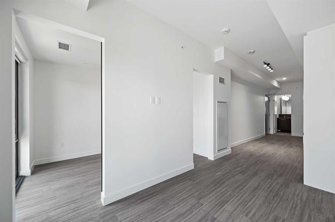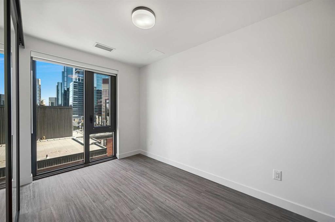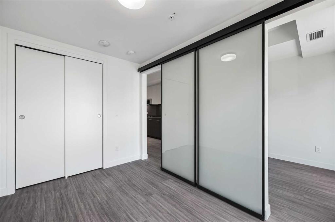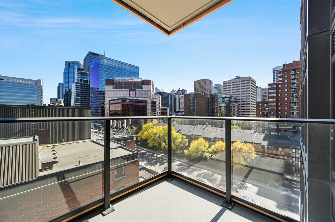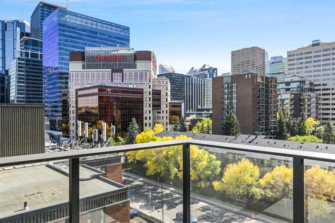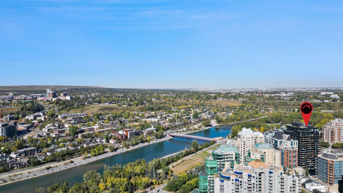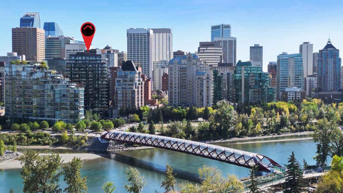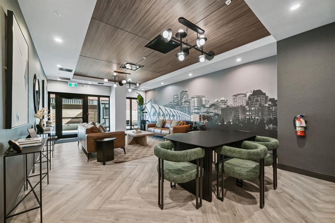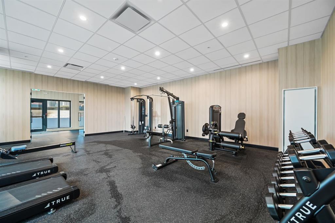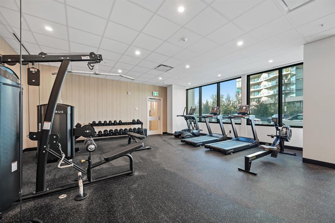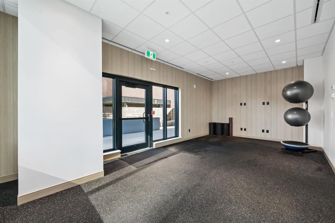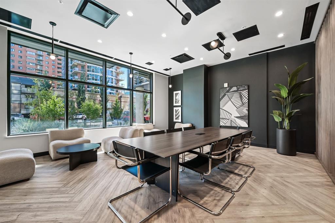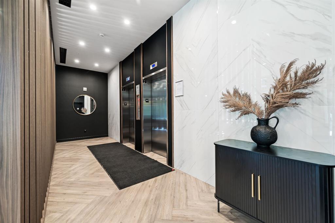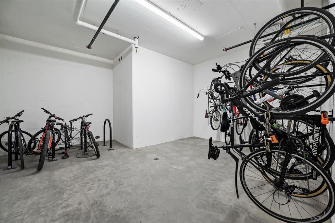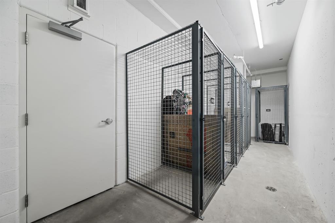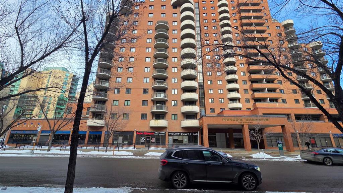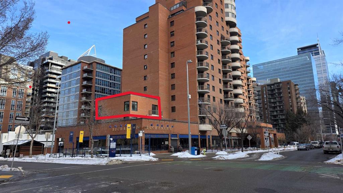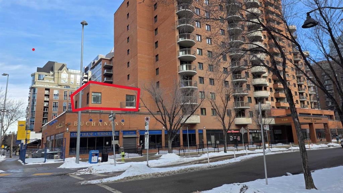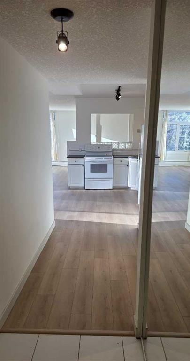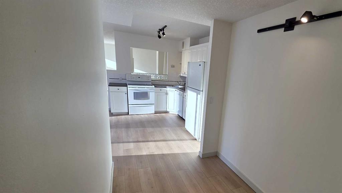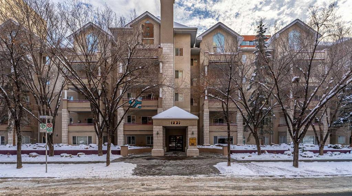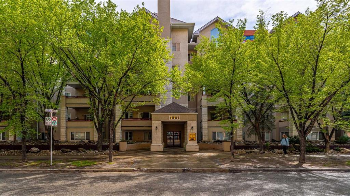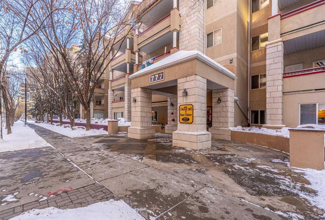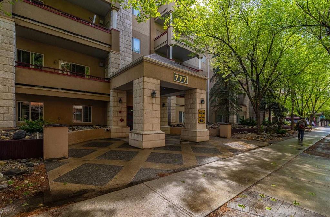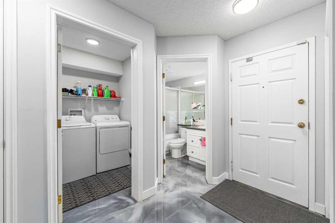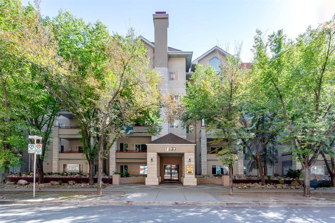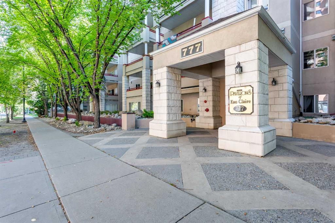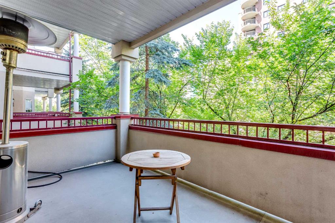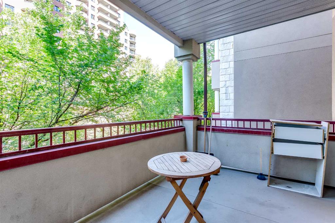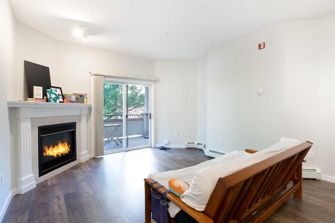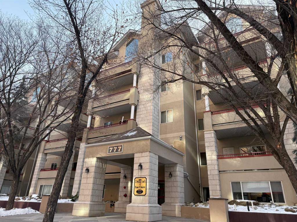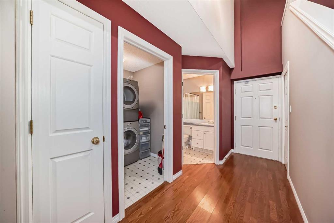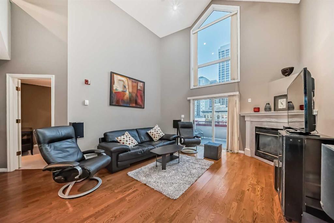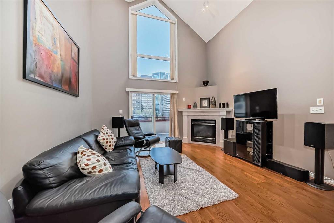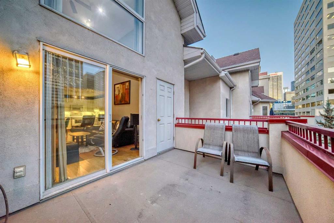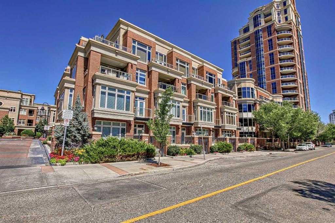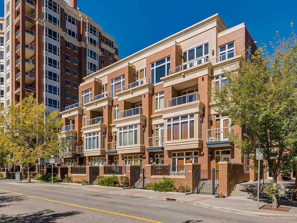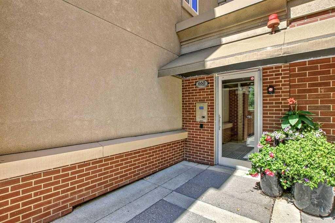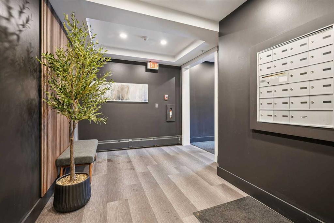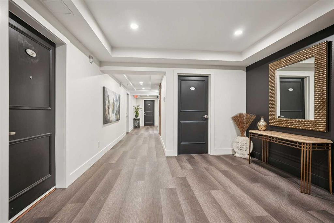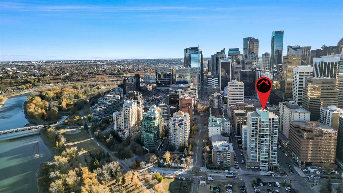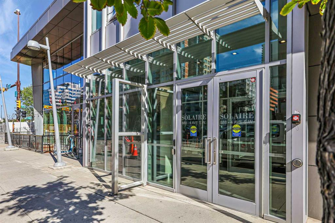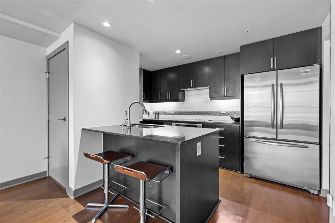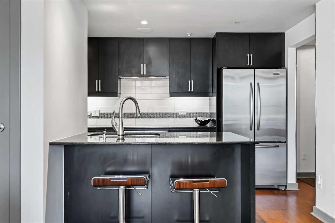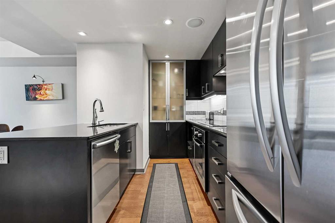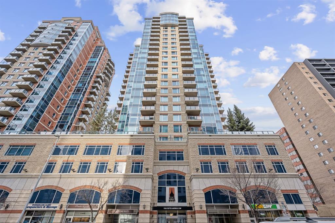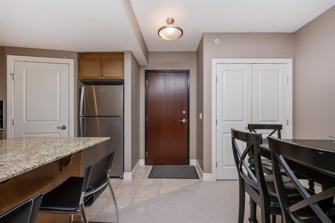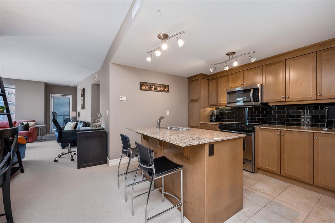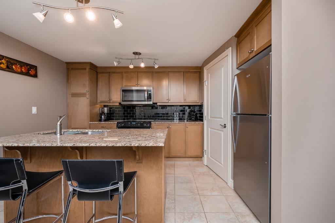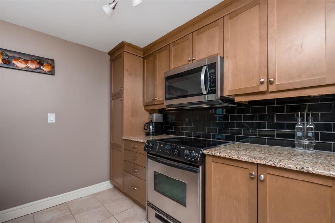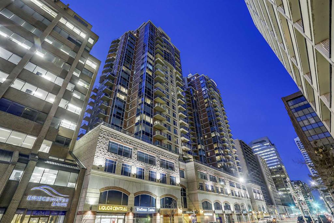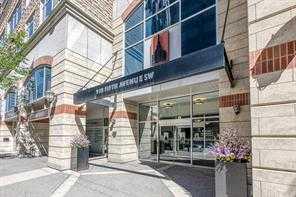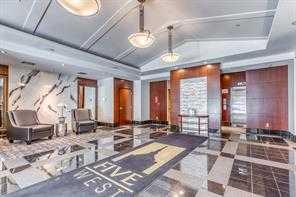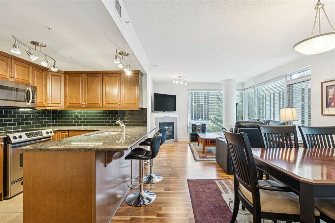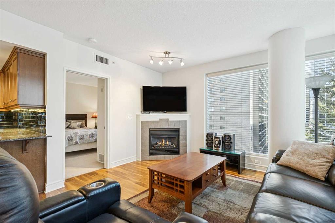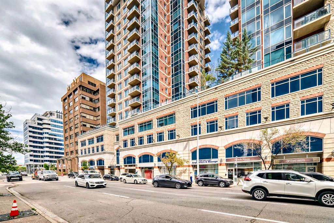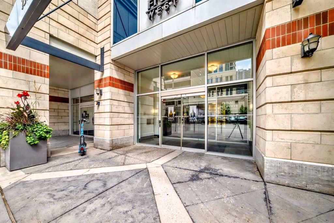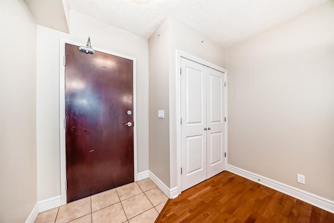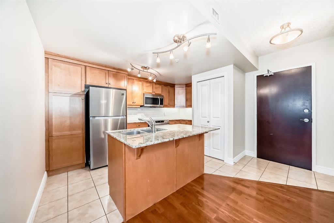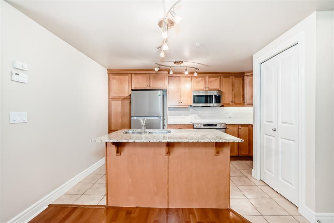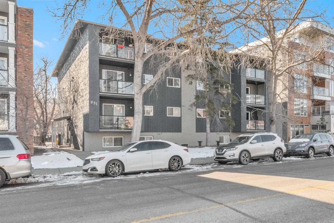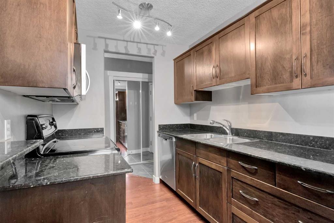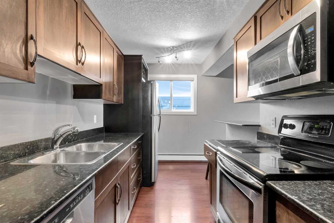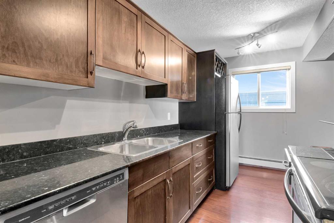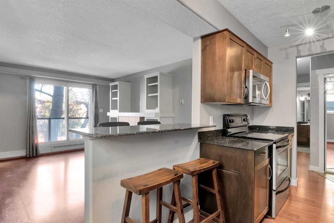704, 730 2 Avenue SW
Calgary T2P 1R8
MLS® Number: A2260365
$ 321,190
1
BEDROOMS
1 + 0
BATHROOMS
415
SQUARE FEET
2024
YEAR BUILT
Welcome to First & Park, an elegant new address in Calgary’s sought-after Eau Claire community. This one bedroom, one bathroom home combines modern design with everyday convenience. The open-concept layout features a sleek kitchen with contemporary cabinetry, quartz countertops, and premium appliances, flowing seamlessly into the bright living space and east facing balcony. A spacious bedroom, full bath, and in-suite laundry offer comfort and functionality. Enjoy a titled parking stall, along with building amenities including an upscale gym & yoga studio (patio just outside which also features gas bbq hookups), party lounge, modern co-working space and concierge. Just steps from the Bow River pathways, Prince’s Island Park, dining, and downtown, this is the perfect balance of style and location. Whether you’re a first-time buyer, investor, or looking for a stylish downtown retreat, this home at First & Park is the perfect opportunity to live where the city meets the river. Packages available for FURNISHED UNITS! 1 titled parking stall with unit!
| COMMUNITY | Eau Claire |
| PROPERTY TYPE | Apartment |
| BUILDING TYPE | High Rise (5+ stories) |
| STYLE | Single Level Unit |
| YEAR BUILT | 2024 |
| SQUARE FOOTAGE | 415 |
| BEDROOMS | 1 |
| BATHROOMS | 1.00 |
| BASEMENT | |
| AMENITIES | |
| APPLIANCES | Built-In Electric Range, Dishwasher, Gas Cooktop, Range Hood, Refrigerator, Washer/Dryer |
| COOLING | Central Air |
| FIREPLACE | N/A |
| FLOORING | Ceramic Tile, Vinyl |
| HEATING | Forced Air |
| LAUNDRY | In Unit |
| LOT FEATURES | |
| PARKING | Stall, Titled |
| RESTRICTIONS | Utility Right Of Way |
| ROOF | |
| TITLE | Fee Simple |
| BROKER | eXp Realty |
| ROOMS | DIMENSIONS (m) | LEVEL |
|---|---|---|
| Living Room | 11`8" x 7`7" | Main |
| Bedroom - Primary | 11`8" x 7`3" | Main |
| Foyer | 9`0" x 5`4" | Main |
| Laundry | 8`5" x 3`0" | Main |
| 4pc Bathroom | 8`8" x 4`10" | Main |
| Kitchen | 11`4" x 8`1" | Main |

