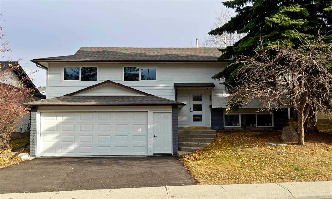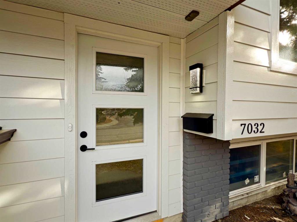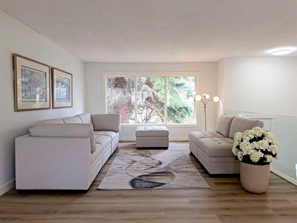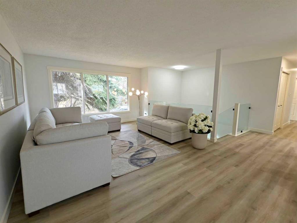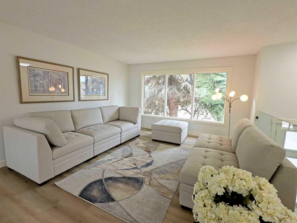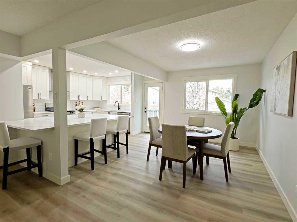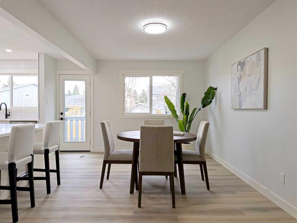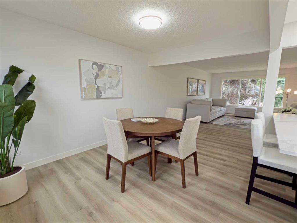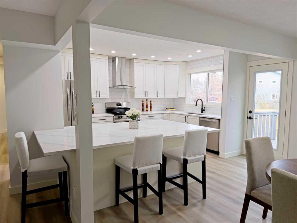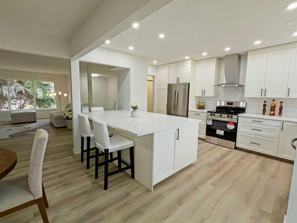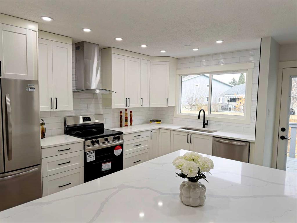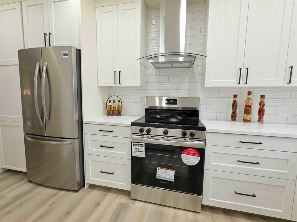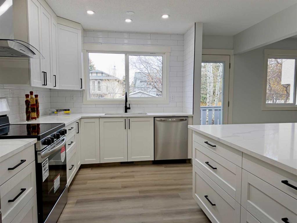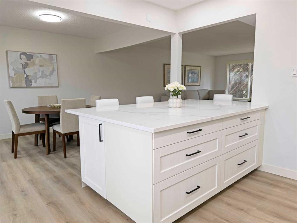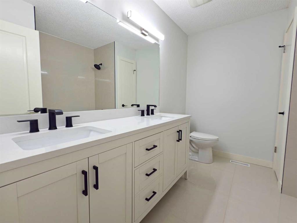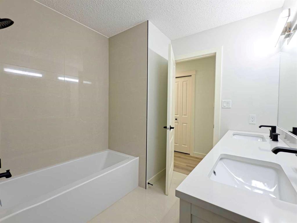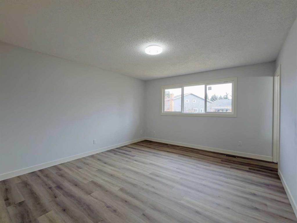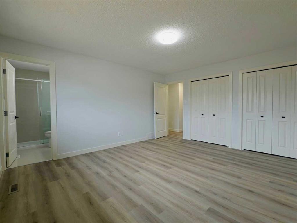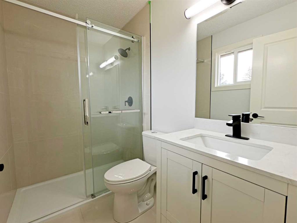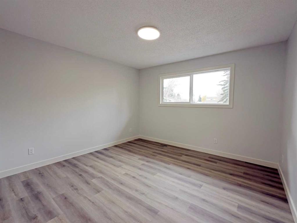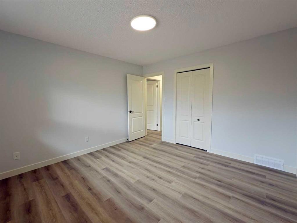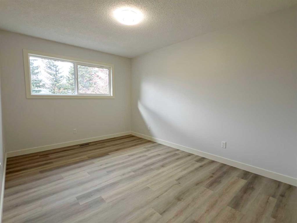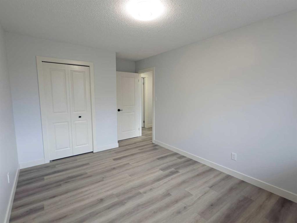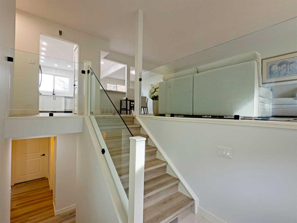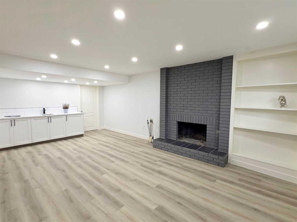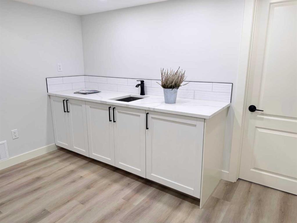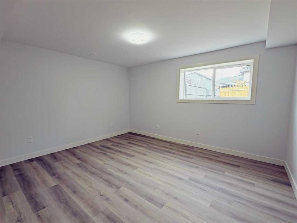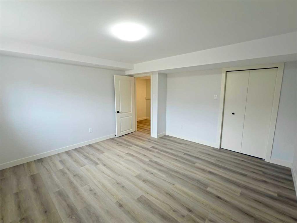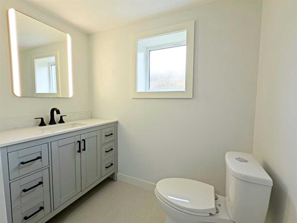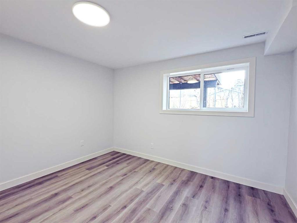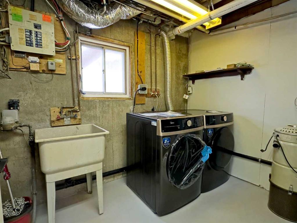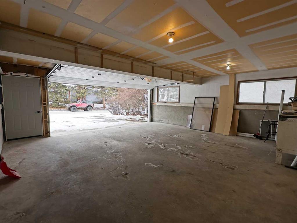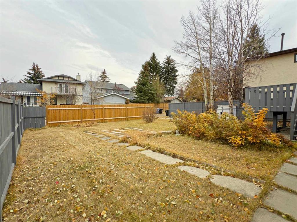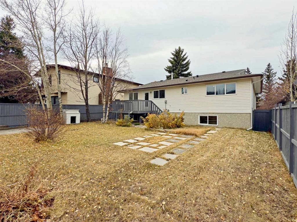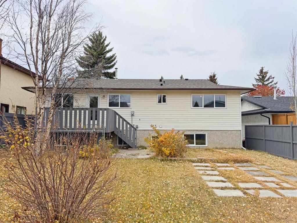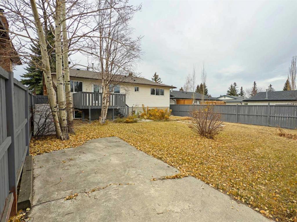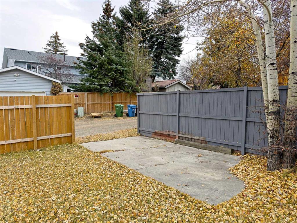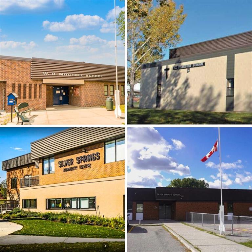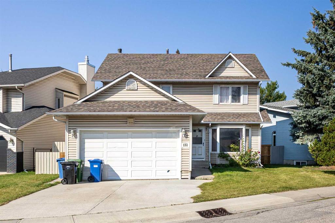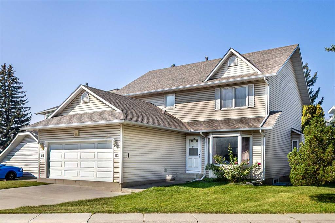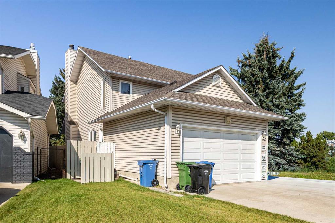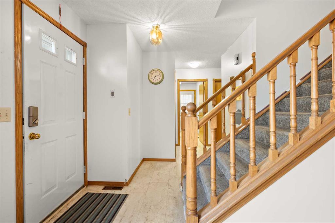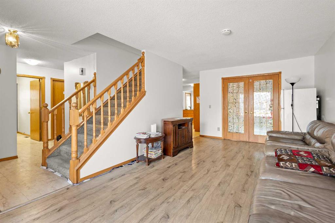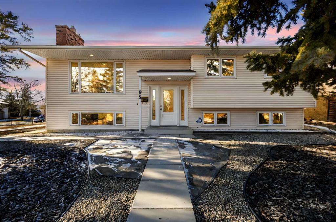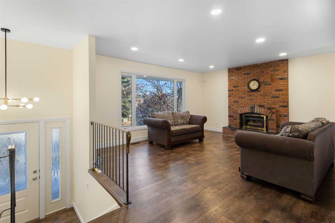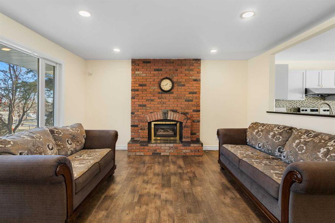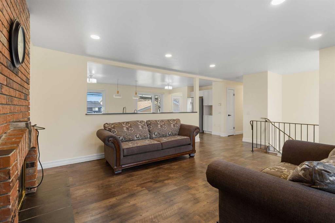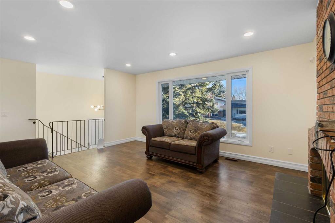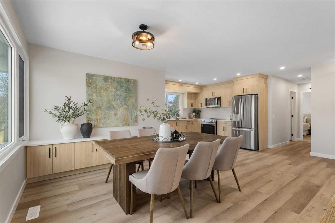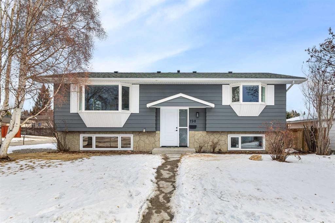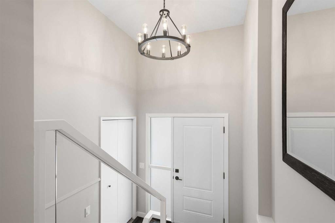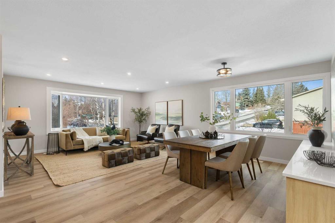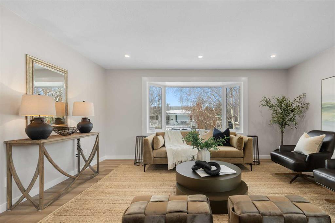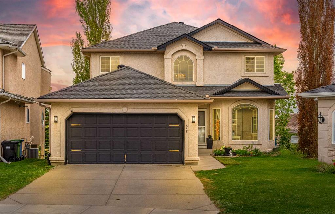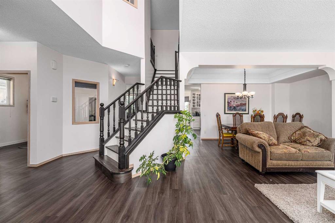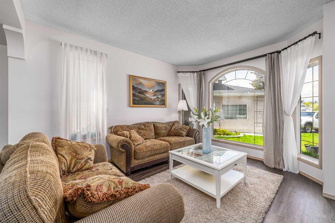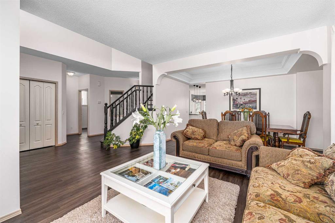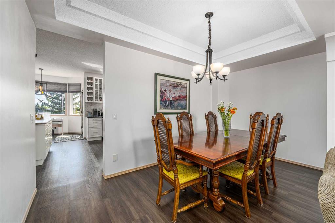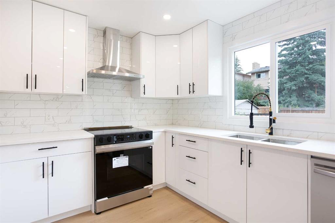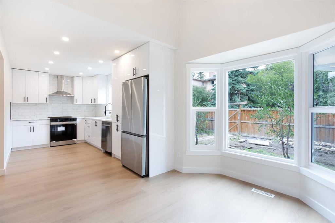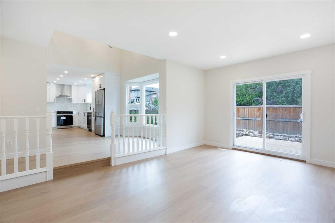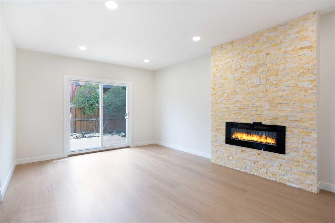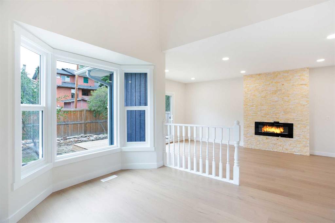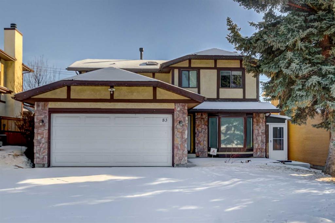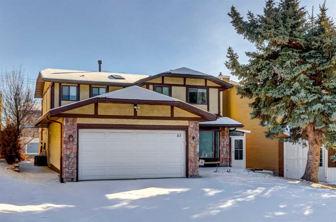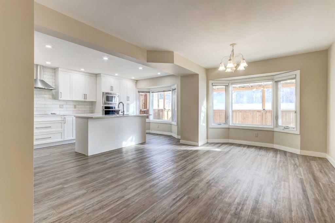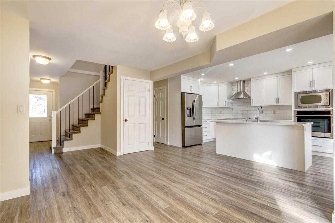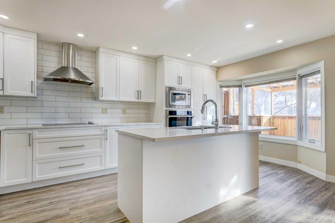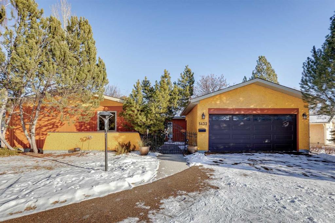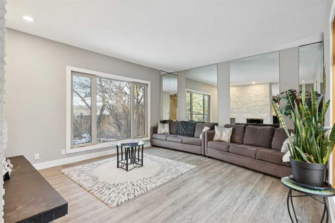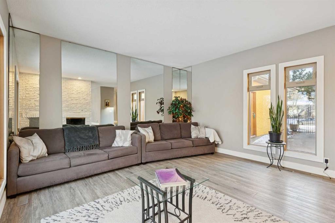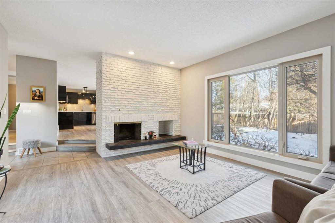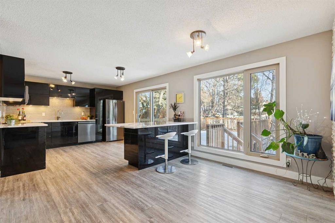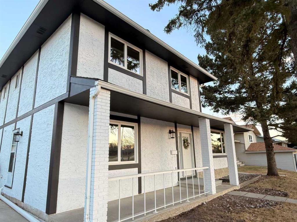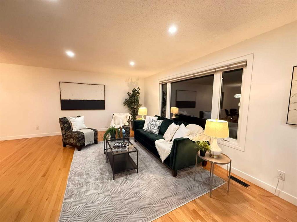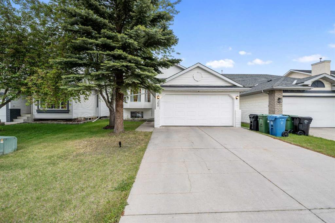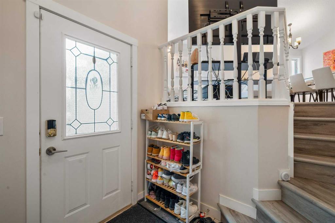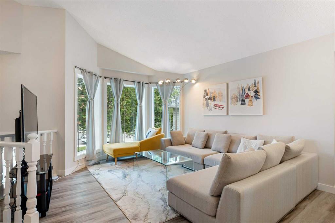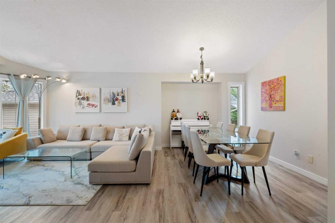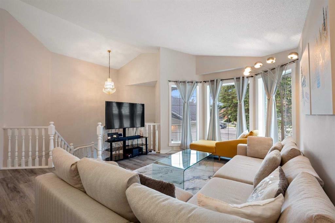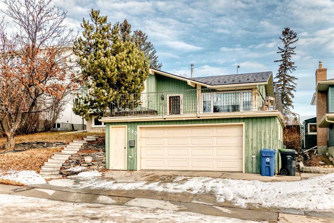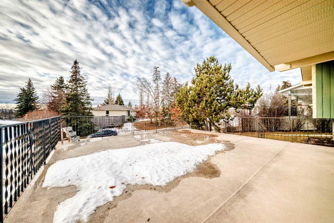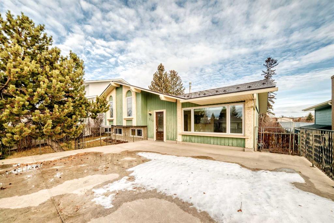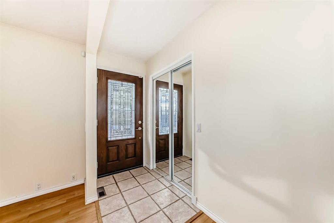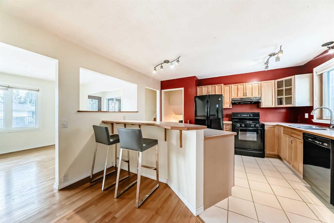7032 78 Street NW
Calgary T3B 4H9
MLS® Number: A2240053
$ 889,900
5
BEDROOMS
3 + 0
BATHROOMS
1,496
SQUARE FEET
1976
YEAR BUILT
Welcome to this long-term owner, newly renovated 5-bedroom, 3-bathroom bi-level in sought-after Silver Springs NW. Offering approx 2,700 sqft of upgraded living space this home is above average size in the area. Highlights include brand new windows, doors, kitchen, bathrooms, flooring, lighting, roof (2023), furnace, HWT, gutters, Hardie board, and asphalt driveway. The open-concept main floor features high ceilings, custom glass railing, marble tile entry, and a sunlit, spacious living room. The modern kitchen showcases an oversized 5x8 quartz island, new Frigidaire appliances, and custom cabinetry. The primary suite includes dual closets and a 3pc ensuite, while two additional large bedrooms share a 5pc bath. The bright lower level, with direct access to the attached oversized double garage, offers a spacious rec room with fireplace & wet bar, additional two bright bedrooms, a 3pc bath, and new Midea washer/dryer. Set on a large lot (including RV parking pad) and friendly, quiet street. Walking distance to schools, parks, transit, and Crowfoot amenities — this home is quick possession, move-in ready and a rare find.
| COMMUNITY | Silver Springs |
| PROPERTY TYPE | Detached |
| BUILDING TYPE | House |
| STYLE | Bi-Level |
| YEAR BUILT | 1976 |
| SQUARE FOOTAGE | 1,496 |
| BEDROOMS | 5 |
| BATHROOMS | 3.00 |
| BASEMENT | Full |
| AMENITIES | |
| APPLIANCES | Dishwasher, Electric Range, Range Hood, Refrigerator, Washer/Dryer |
| COOLING | None |
| FIREPLACE | Basement, Brick Facing, Gas Starter, Living Room, Stone, Wood Burning |
| FLOORING | Tile, Vinyl Plank |
| HEATING | Central, High Efficiency, Forced Air, Natural Gas |
| LAUNDRY | In Basement, Laundry Room |
| LOT FEATURES | Back Lane, Back Yard, City Lot, Landscaped, Lawn, Low Maintenance Landscape, Private, Rectangular Lot, Street Lighting |
| PARKING | Concrete Driveway, Double Garage Attached, Front Drive, Garage Door Opener, Garage Faces Front, Insulated, Oversized, Parking Pad, RV Gated, Stall |
| RESTRICTIONS | None Known |
| ROOF | Asphalt Shingle |
| TITLE | Fee Simple |
| BROKER | IQ Real Estate Inc. |
| ROOMS | DIMENSIONS (m) | LEVEL |
|---|---|---|
| Family Room | 41`0" x 67`6" | Lower |
| Bedroom | 43`6" x 41`7" | Lower |
| Bedroom | 37`6" x 29`6" | Lower |
| 3pc Bathroom | 21`7" x 36`11" | Lower |
| Storage | 11`3" x 16`5" | Lower |
| Walk-In Closet | 16`5" x 18`7" | Lower |
| Furnace/Utility Room | 23`0" x 29`6" | Lower |
| Foyer | 15`4" x 21`11" | Main |
| Kitchen | 38`0" x 50`4" | Main |
| Dining Room | 32`10" x 43`9" | Main |
| Living Room | 65`7" x 44`0" | Main |
| Bedroom - Primary | 49`3" x 42`8" | Main |
| Bedroom | 32`10" x 42`8" | Main |
| Bedroom | 39`4" x 39`4" | Main |
| 3pc Ensuite bath | 24`10" x 16`5" | Main |
| 5pc Bathroom | 31`2" x 24`10" | Main |

