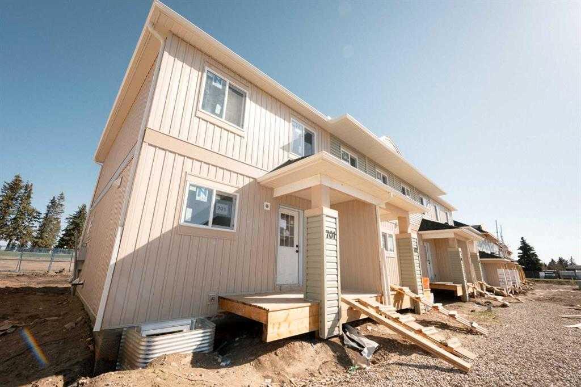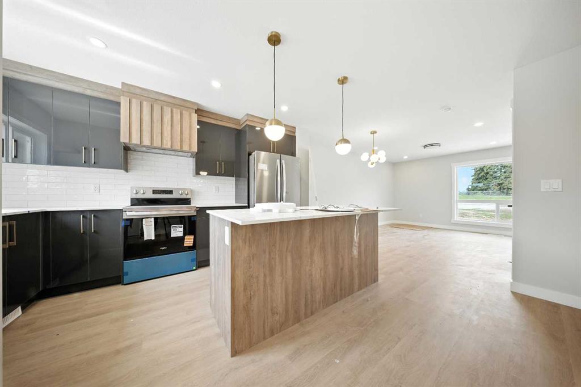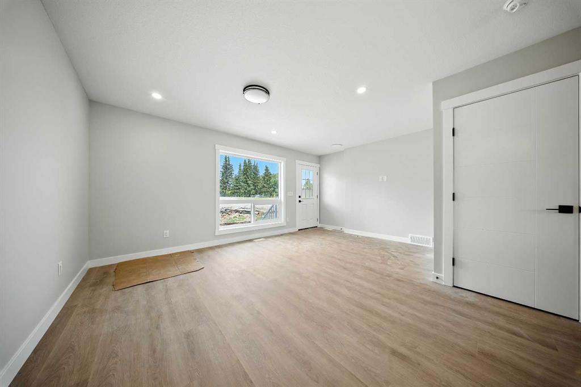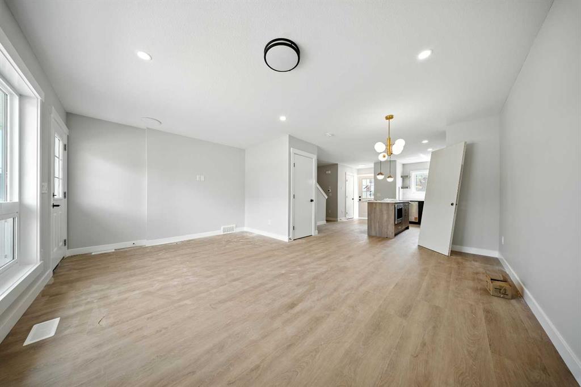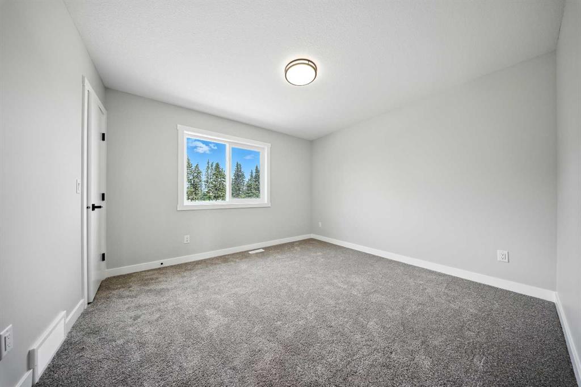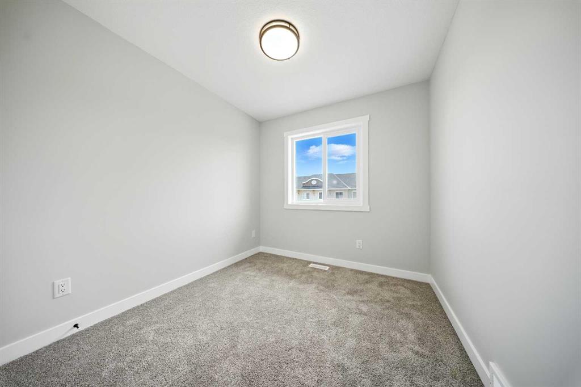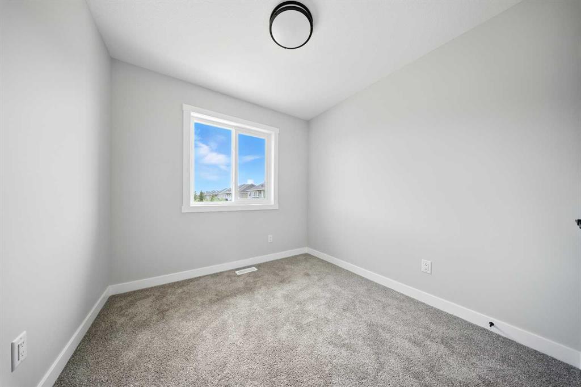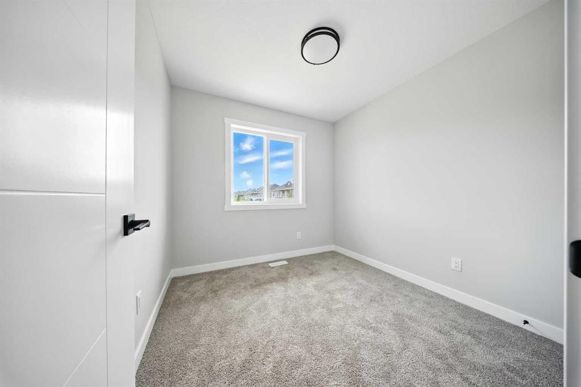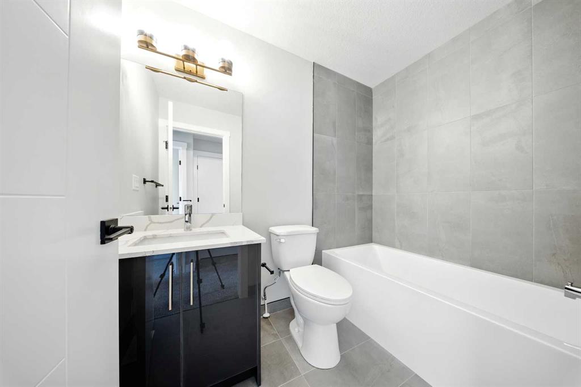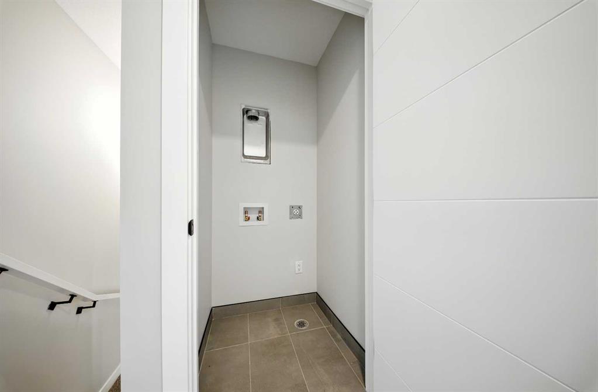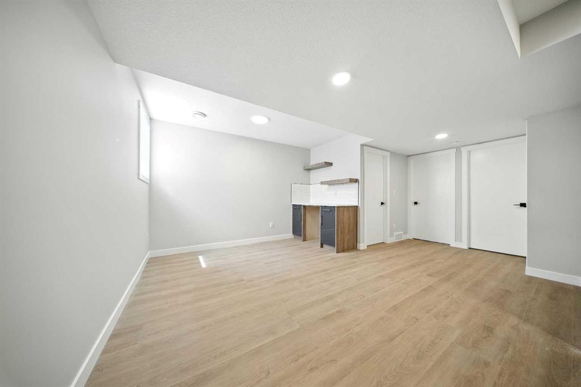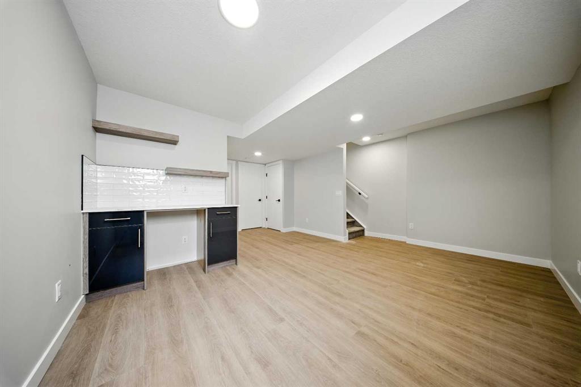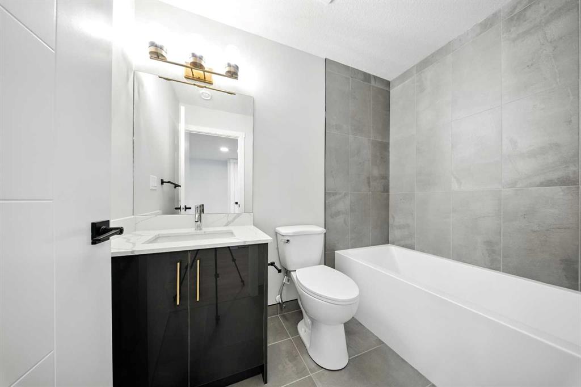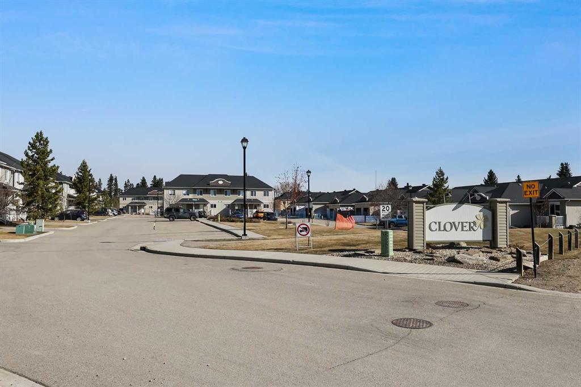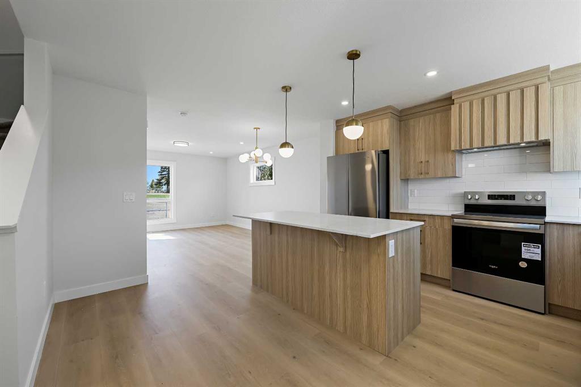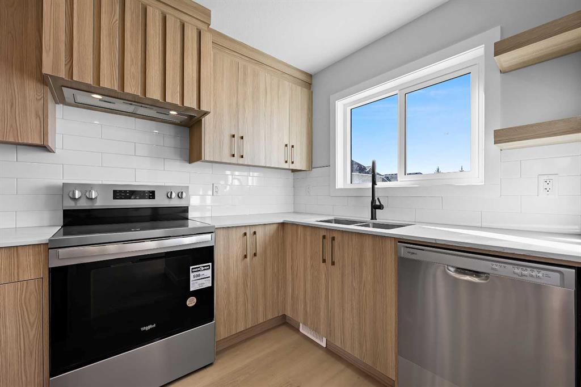702, 700 clover Road
Carstairs T0M0N0
MLS® Number: A2236802
$ 350,000
4
BEDROOMS
3 + 1
BATHROOMS
1,101
SQUARE FEET
2025
YEAR BUILT
Welcome to Your Brand New 2025 Townhouse in Carstairs – Low Condo Fees This thoughtfully designed townhouse offers a bright open-concept layout with stylish, functional finishes. The kitchen features warm wood cabinetry, quartz countertops, stainless steel appliances, a built-in microwave, and elegant pendant lighting, a perfect space for everyday living and entertaining. Upstairs, you’ll find a well-laid-out floor plan including a spacious primary bedroom with a private ensuite, two additional bedrooms, a full bathroom, and convenient upstairs laundry. On the main floor, enjoy a seamless living and dining space with access to the rear patio and room for a pantry. The fully finished basement adds even more value, with an additional bedroom, full bathroom, and a cozy living area. There's also flexibility for a second laundry hookup downstairs, giving you options to suit your lifestyle. Located in a growing community near parks, schools, and everyday amenities, this home offers excellent value for first-time buyers, families, or investors. Book your showing through ShowingTime today and make this move-in-ready home yours.
| COMMUNITY | |
| PROPERTY TYPE | Row/Townhouse |
| BUILDING TYPE | Four Plex |
| STYLE | 2 Storey, Side by Side |
| YEAR BUILT | 2025 |
| SQUARE FOOTAGE | 1,101 |
| BEDROOMS | 4 |
| BATHROOMS | 4.00 |
| BASEMENT | Finished, Full |
| AMENITIES | |
| APPLIANCES | Dishwasher, Dryer, Electric Range, Microwave, Range Hood, Refrigerator, Washer |
| COOLING | None |
| FIREPLACE | N/A |
| FLOORING | Carpet, Tile, Vinyl Plank |
| HEATING | Forced Air |
| LAUNDRY | In Unit, Upper Level |
| LOT FEATURES | No Neighbours Behind, Other |
| PARKING | Stall |
| RESTRICTIONS | Pet Restrictions or Board approval Required |
| ROOF | Asphalt Shingle |
| TITLE | Fee Simple |
| BROKER | 4th Street Holdings Ltd. |
| ROOMS | DIMENSIONS (m) | LEVEL |
|---|---|---|
| Bedroom | 8`5" x 8`4" | Basement |
| 4pc Bathroom | 5`0" x 8`2" | Basement |
| Living Room | 16`8" x 10`2" | Basement |
| Furnace/Utility Room | Basement | |
| Storage | Basement | |
| 2pc Bathroom | 0`0" x 0`0" | Main |
| Kitchen | 7`1" x 12`4" | Main |
| Living/Dining Room Combination | 17`3" x 11`2" | Main |
| 4pc Ensuite bath | 5`0" x 8`0" | Second |
| 4pc Bathroom | 5`0" x 8`0" | Second |
| Bedroom - Primary | 12`1" x 11`2" | Second |
| Bedroom | 8`8" x 8`6" | Second |
| Bedroom | 8`4" x 9`0" | Second |
| Walk-In Closet | 5`0" x 2`11" | Second |

