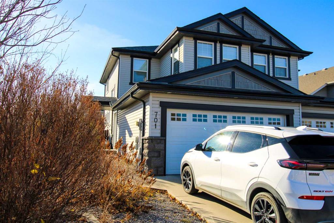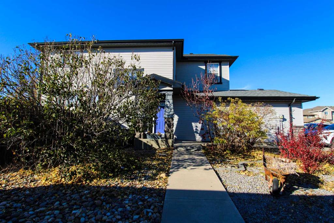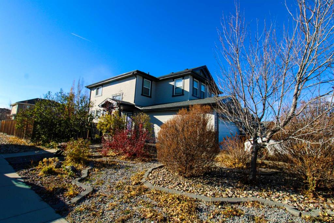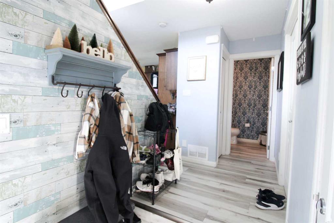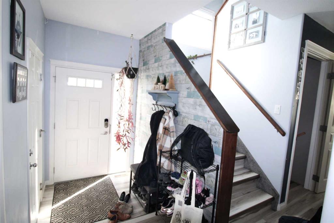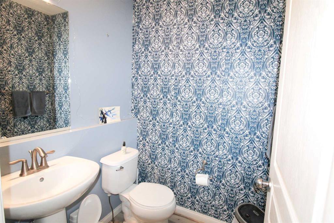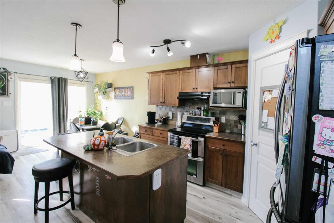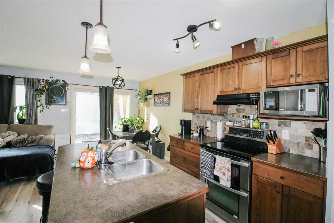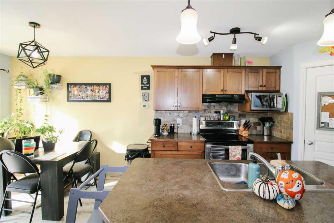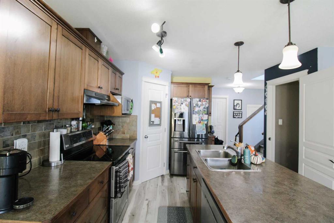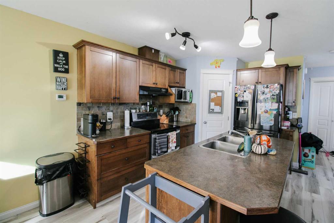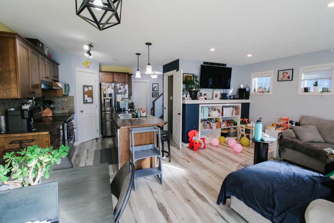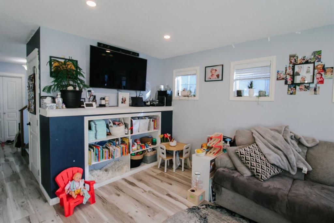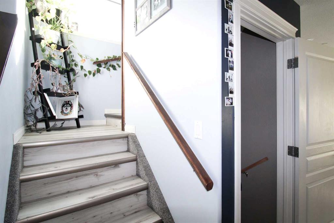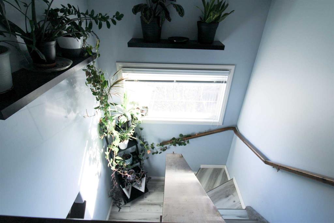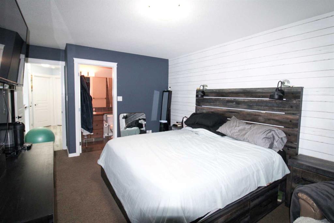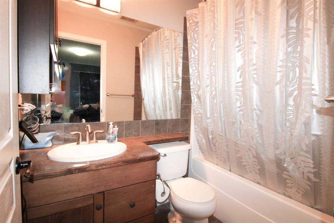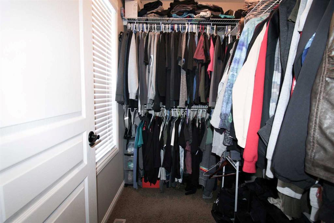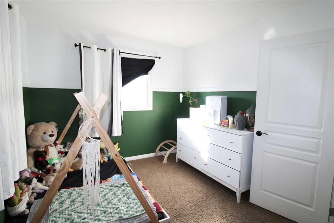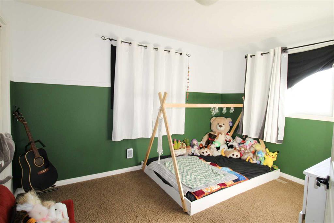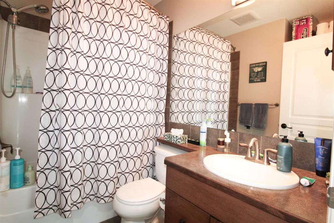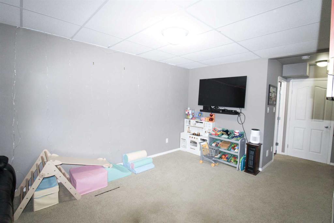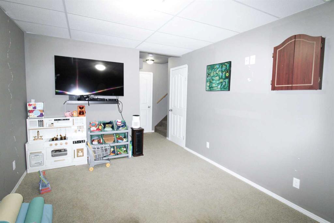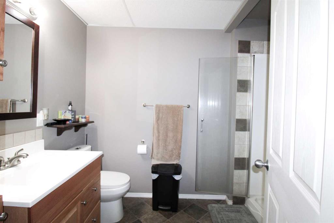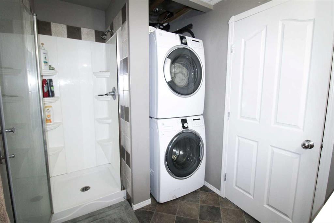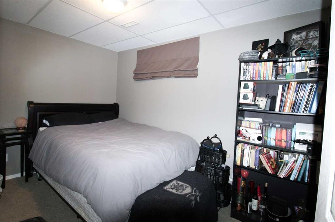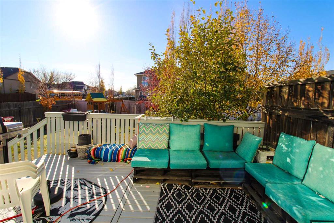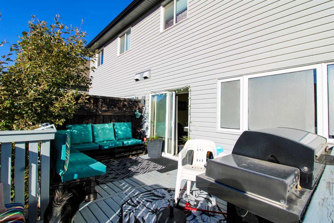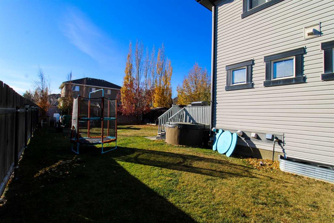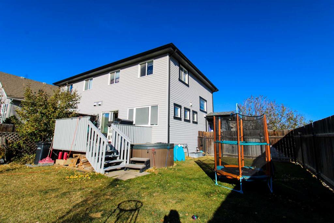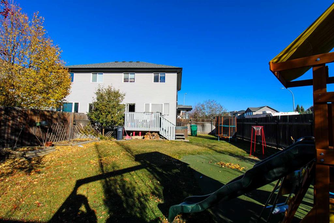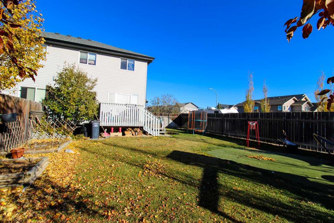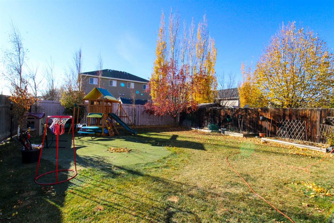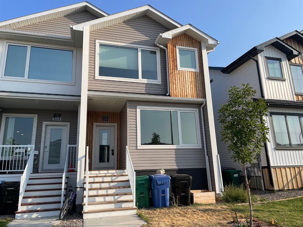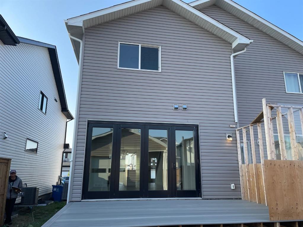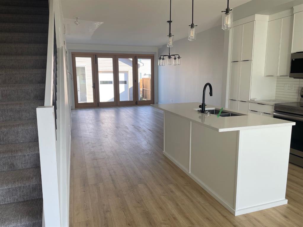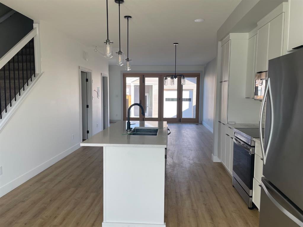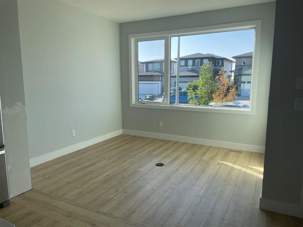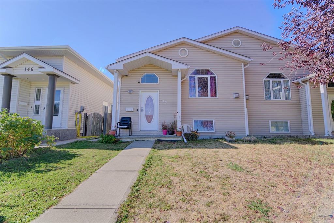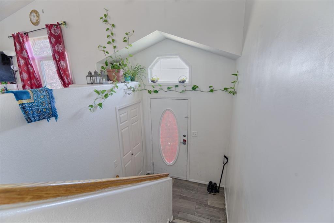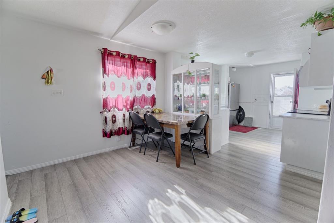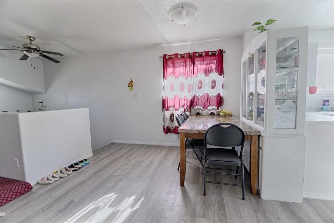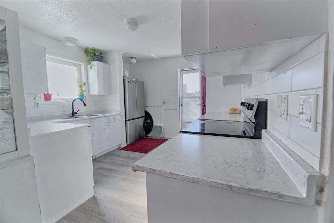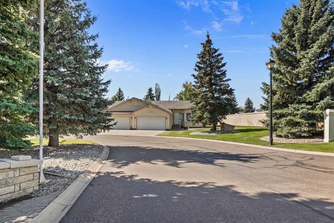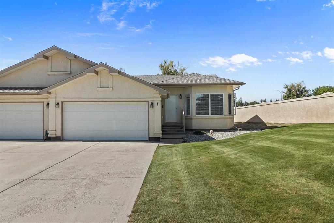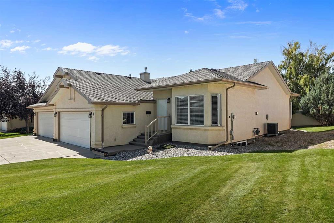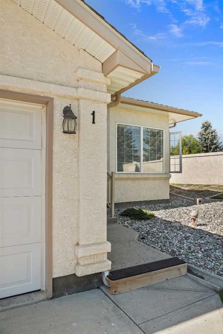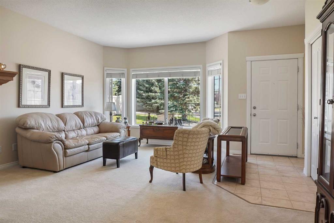701 Silkstone Close W
Lethbridge T1J4C5
MLS® Number: A2267741
$ 424,900
4
BEDROOMS
3 + 1
BATHROOMS
1,198
SQUARE FEET
2009
YEAR BUILT
Welcome to this beautiful 4-bedroom, 3.5-bathroom half duplex, perfectly blending modern design with thoughtful details. Situated on a corner lot in a desirable and growing neighborhood, this home offers exceptional comfort and convenience — close to all amenities and new developments. Step inside to an open-concept main floor featuring a fully equipped kitchen with sleek finishes, seamlessly flowing into the bright living and dining areas — perfect for entertaining or relaxing with family. Upstairs, you’ll find two spacious bedrooms, a full bathroom, and a primary suite complete with a private ensuite and walk-in closet. The fully finished basement provides additional living space, a fourth bedroom, another full bathroom, and convenient laundry access. Outside, enjoy your large backyard with a private putting green(!), and garden area, ideal for both fun and relaxation. The home also features custom exterior lighting, underground sprinklers, and central air conditioning for year-round comfort. The attached double garage offers plenty of space and includes a 240-amp electrical service—perfect for EV charging or workshop needs. This property truly has it all — modern style, functional design, and outdoor living that stands out.
| COMMUNITY | Copperwood |
| PROPERTY TYPE | Semi Detached (Half Duplex) |
| BUILDING TYPE | Duplex |
| STYLE | 2 Storey, Side by Side |
| YEAR BUILT | 2009 |
| SQUARE FOOTAGE | 1,198 |
| BEDROOMS | 4 |
| BATHROOMS | 4.00 |
| BASEMENT | Full |
| AMENITIES | |
| APPLIANCES | Central Air Conditioner, Dishwasher, Range, Range Hood, Refrigerator, Washer/Dryer |
| COOLING | Central Air |
| FIREPLACE | N/A |
| FLOORING | Carpet, Tile |
| HEATING | Forced Air |
| LAUNDRY | In Basement |
| LOT FEATURES | Back Yard, Corner Lot, Garden, Landscaped, Lawn |
| PARKING | Double Garage Attached |
| RESTRICTIONS | None Known |
| ROOF | Asphalt Shingle |
| TITLE | Fee Simple |
| BROKER | Braemore Management |
| ROOMS | DIMENSIONS (m) | LEVEL |
|---|---|---|
| Bedroom | 7`6" x 11`6" | Basement |
| 3pc Bathroom | 6`3" x 9`9" | Basement |
| Family Room | 10`3" x 15`9" | Basement |
| Foyer | 7`6" x 6`0" | Main |
| Kitchen | 9`6" x 10`0" | Main |
| Dining Room | 9`6" x 9`0" | Main |
| Living Room | 14`8" x 13`6" | Main |
| 2pc Bathroom | 5`0" x 5`6" | Main |
| Bedroom | 10`0" x 11`0" | Upper |
| Bedroom | 10`0" x 10`6" | Upper |
| Bedroom - Primary | 13`0" x 15`4" | Upper |
| 4pc Bathroom | 7`6" x 5`0" | Upper |
| 4pc Ensuite bath | 9`0" x 8`0" | Upper |

