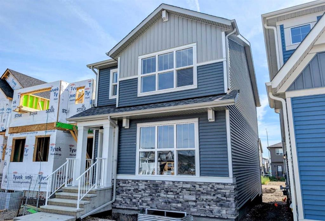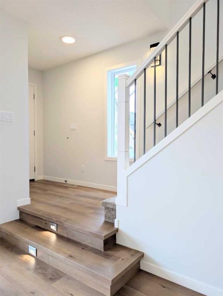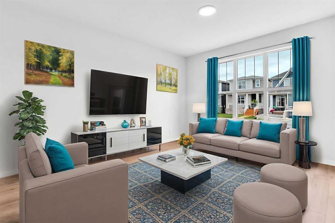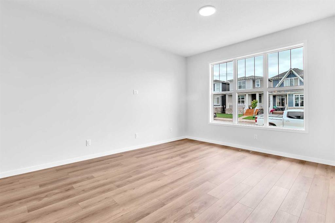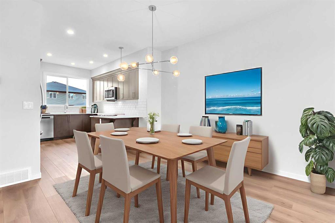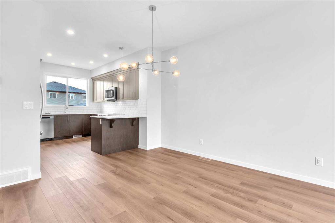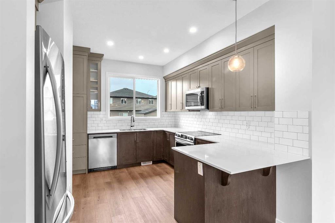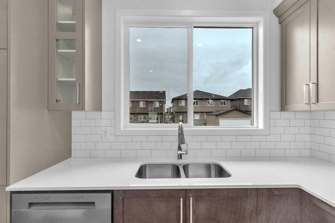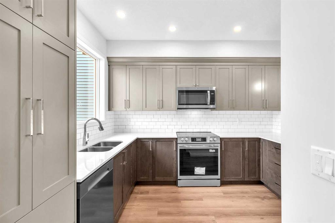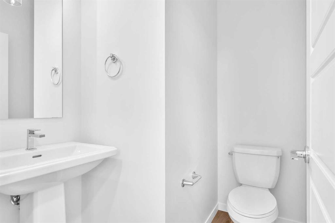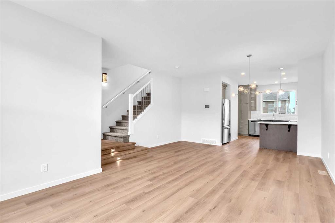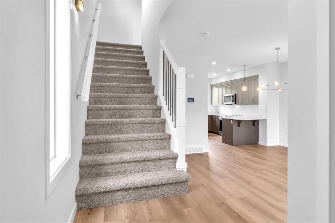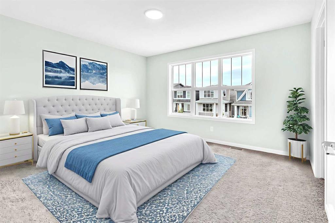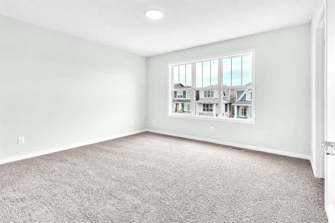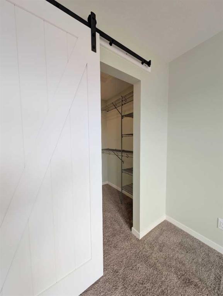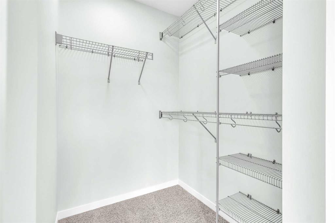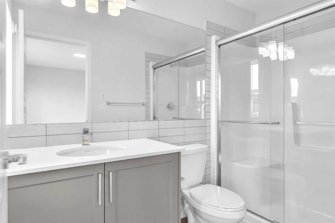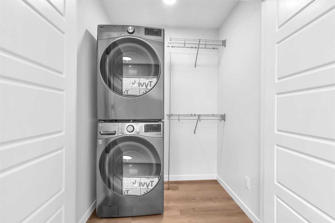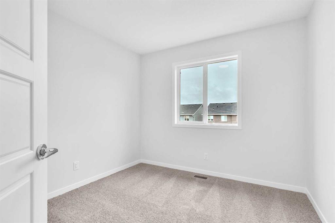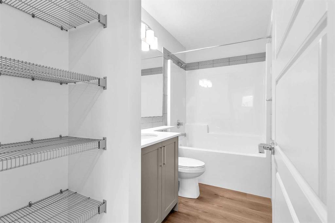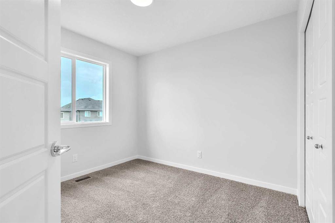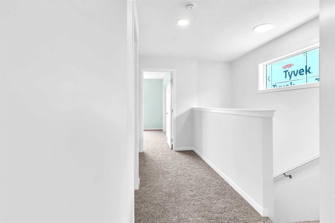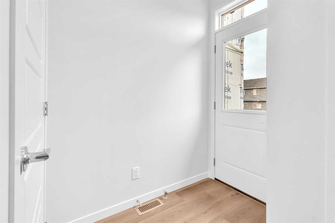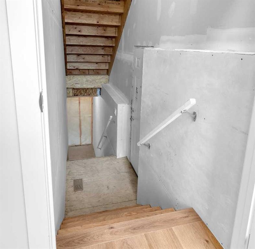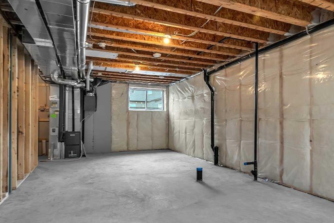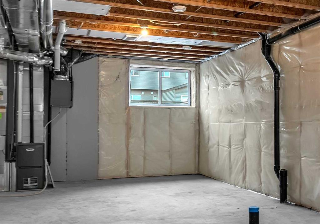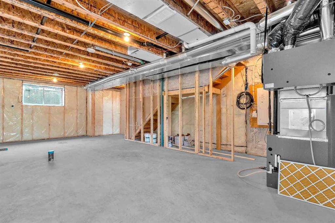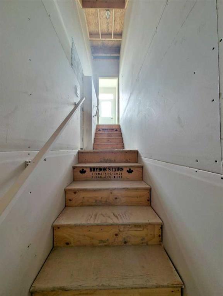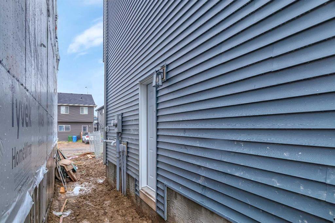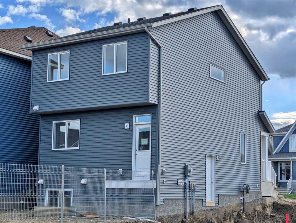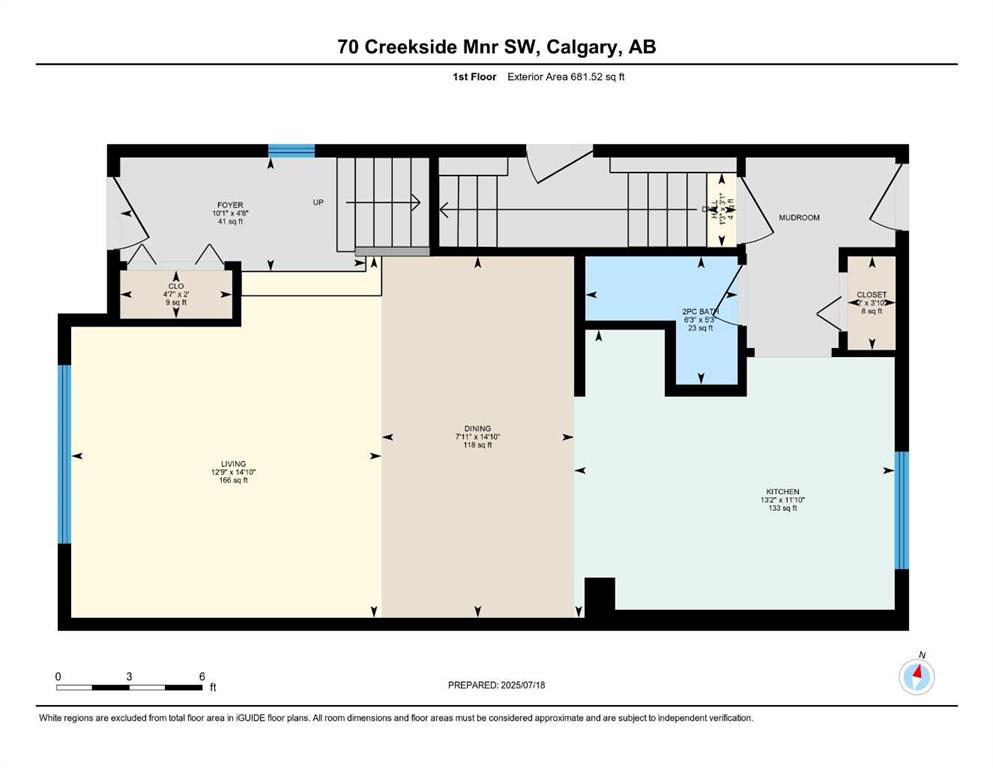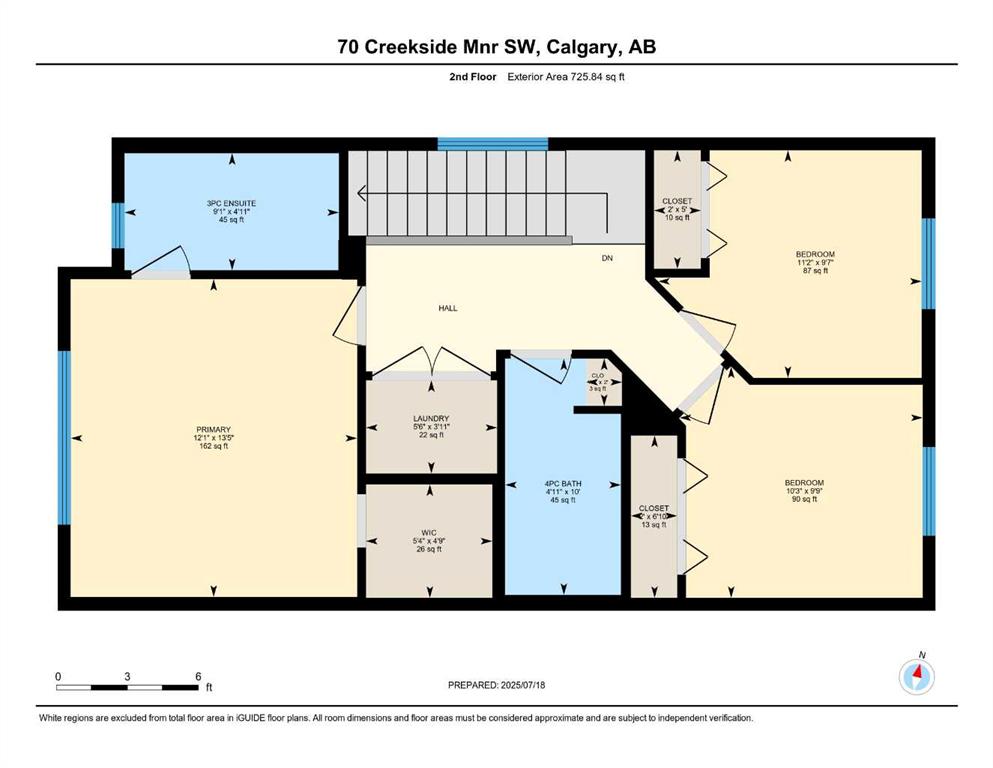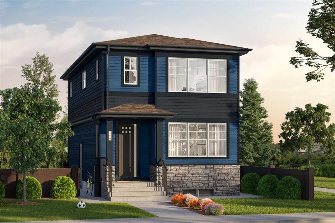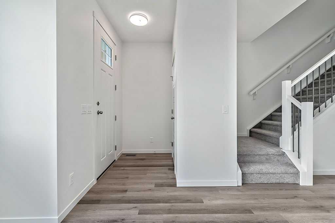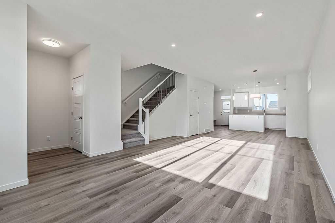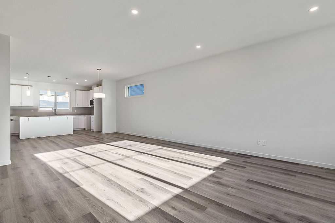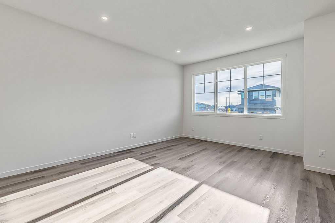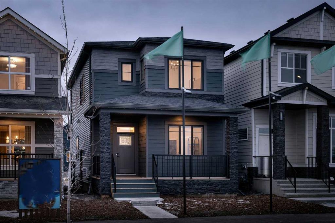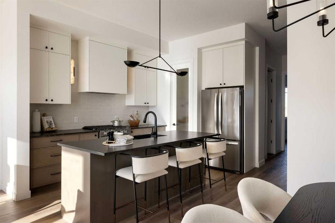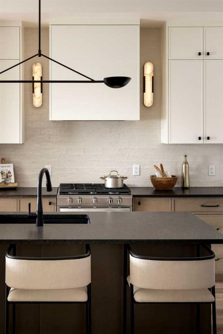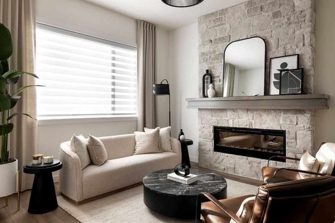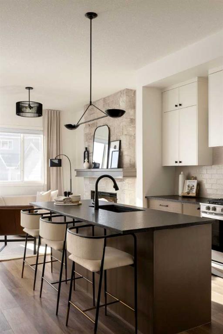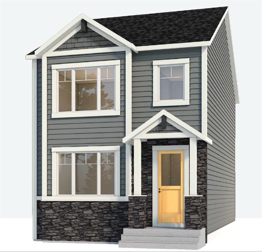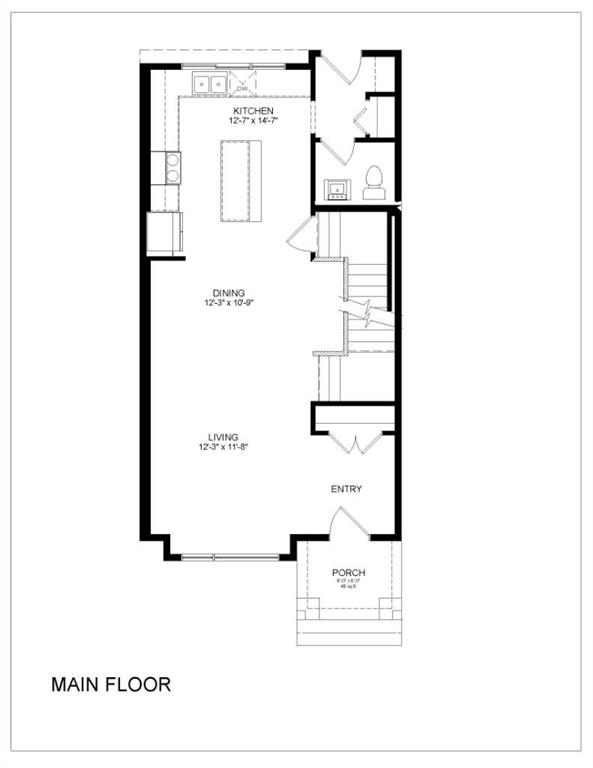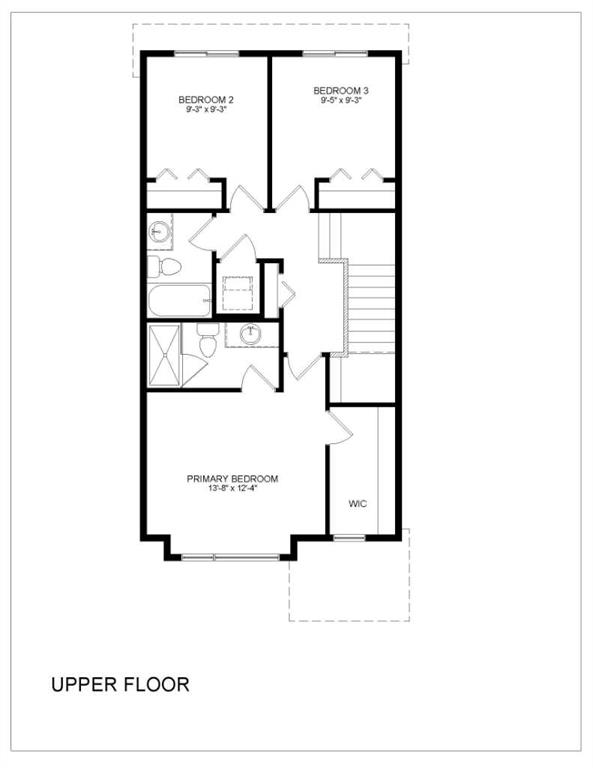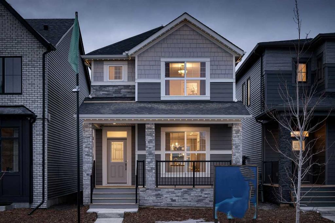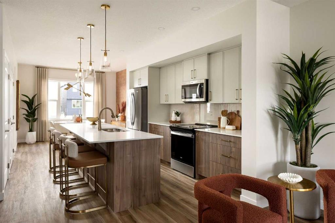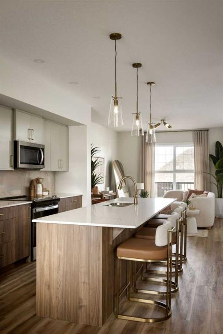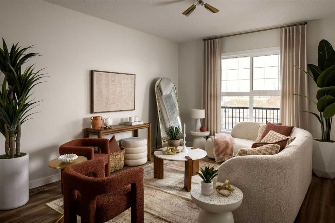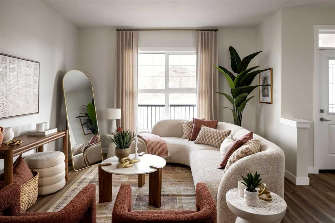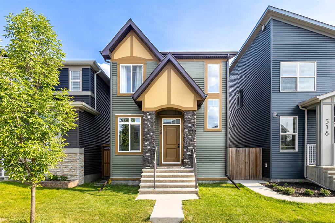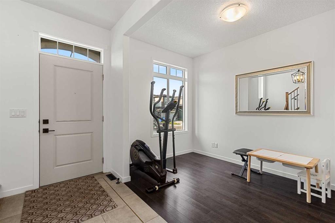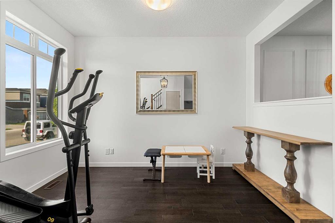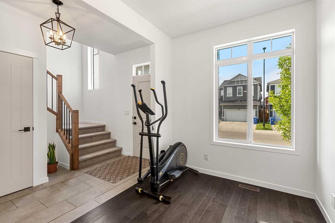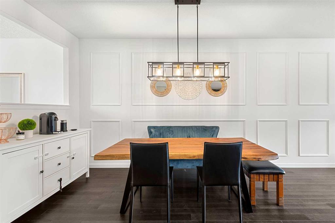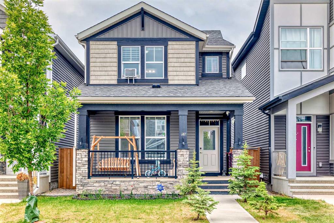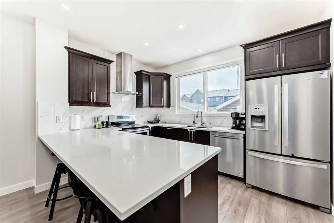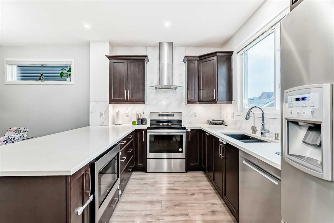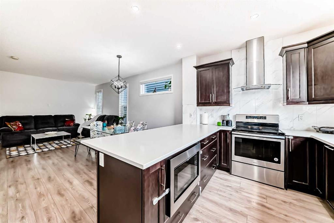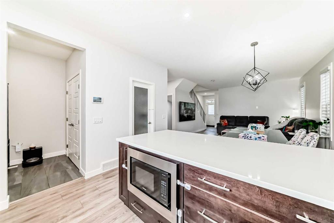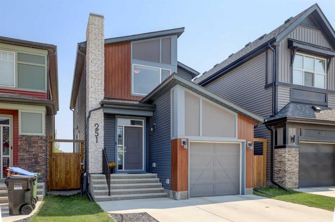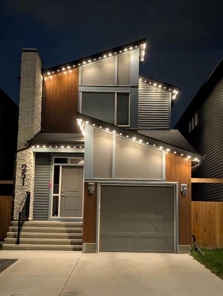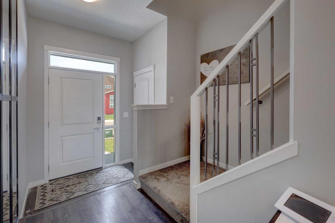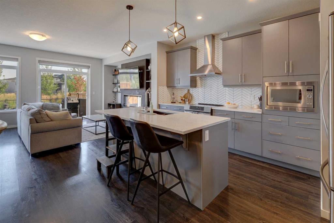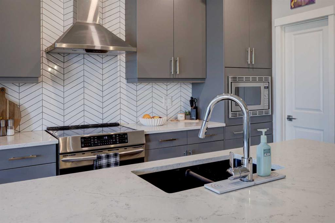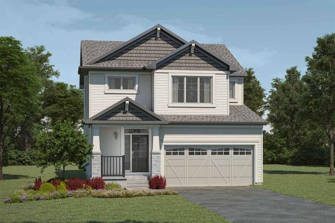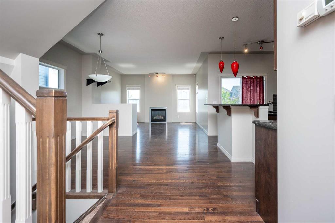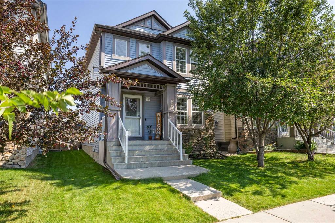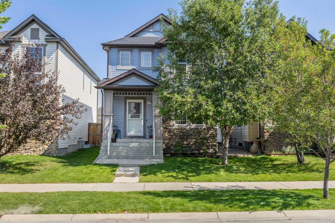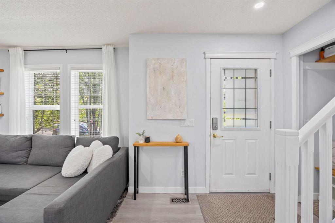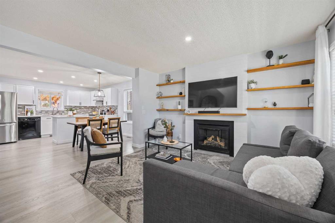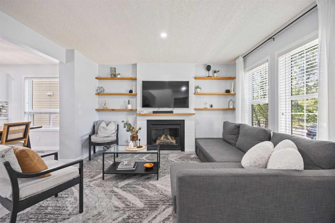70 Creekside Manor SW
Calgary T2X 5S5
MLS® Number: A2241305
$ 578,600
3
BEDROOMS
2 + 1
BATHROOMS
1,418
SQUARE FEET
2025
YEAR BUILT
OPEN HOUSE Saturday 31 August 1.30-3.00. LOWER PRICE. Tastefully upgraded to showhome standards with numerous & sophisticated add-ons is this BRAND NEW 3 bedroom DETACHED home built by top-rated Morrison Homes on a quiet street in the Sirocco part of Pine Creek SW -- with easy access to all amenities and services via McLeod Trail and Stoney Trail. Numerous enlarged windows at the front and back, plus a couple of small ones on the side, brighten & highlight open concept living on the main floor starting from an elevated foyer with LIGHTED steps to a 9-ft high family room, large dining area, and ample-cabineted kitchen. Upgraded luxury vinyl plank flooring in these areas glides to the base of coffee-mocha cabinets topped with chocolate-swipe countertops, and FULL HEIGHT graphite upper cabinets reaching the textured ceiling. Further, a peninsula was added in the kitchen for more counter space and another chest of drawers. All stainless-steel appliances were also upgraded, even the dishwasher. Stairwell, with upgraded railing, to upstairs features windows at the base AND at the top to brighten the pathway. The 3 bedrooms upstairs are amplified by a spacious primary bedroom with a distinctive colour, walk-in closet introduced by a beloved BARN DOOR, and a full ensuite with window, upgraded tiles leading from countertop, to BEHIND the toilet(!!), to around an upgraded glass-enclosed full-sized shower. The main bathroom features a full length mirror, quartz countertop with banjo-arm over the toilet for more added space, and extra shelving; the cozy laundry room on the upper floor features LG stacked gun-metal gray machines and matching-colour shelving beside them. The 9-ft high basement with a separate entrance and TWO large windows offers your choices for development -- subject to city approval. Upgrades equal to $30,000 over builder’s base price. The large backyard gives you space to build a large deck, AND double garage. FYI. The back yard will soon be level & graded by the builder, and front yard will have sod/grass this summer. Under FULL new home warranty and available for a fast possession if need be, this beautiful home is a must see to appreciate the well-thought-out upgrades.
| COMMUNITY | Pine Creek |
| PROPERTY TYPE | Detached |
| BUILDING TYPE | House |
| STYLE | 2 Storey |
| YEAR BUILT | 2025 |
| SQUARE FOOTAGE | 1,418 |
| BEDROOMS | 3 |
| BATHROOMS | 3.00 |
| BASEMENT | Full, Unfinished |
| AMENITIES | |
| APPLIANCES | Dishwasher, Electric Stove, Microwave Hood Fan, Refrigerator, Washer/Dryer Stacked |
| COOLING | None |
| FIREPLACE | N/A |
| FLOORING | Carpet, Vinyl Plank |
| HEATING | Forced Air, Natural Gas |
| LAUNDRY | Laundry Room, See Remarks, Upper Level |
| LOT FEATURES | Back Lane, Back Yard, City Lot, Front Yard, Lawn, Street Lighting |
| PARKING | Parking Pad |
| RESTRICTIONS | None Known |
| ROOF | Asphalt Shingle |
| TITLE | Fee Simple |
| BROKER | RE/MAX First |
| ROOMS | DIMENSIONS (m) | LEVEL |
|---|---|---|
| Living Room | 14`10" x 12`9" | Main |
| Foyer | 101`1" x 4`8" | Main |
| Kitchen | 13`2" x 11`10" | Main |
| Dining Room | 14`10" x 7`11" | Main |
| 2pc Bathroom | 6`3" x 5`3" | Main |
| Bedroom - Primary | 13`5" x 12`1" | Upper |
| Walk-In Closet | 5`4" x 4`10" | Upper |
| Bedroom | 10`3" x 9`9" | Upper |
| Bedroom | 11`2" x 9`7" | Upper |
| 3pc Ensuite bath | 9`1" x 5`0" | Upper |
| Laundry | 5`6" x 12`0" | Upper |
| 4pc Bathroom | 10`0" x 5`0" | Upper |

