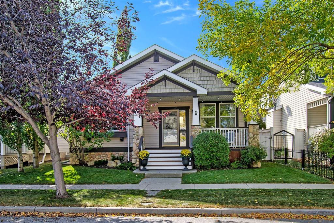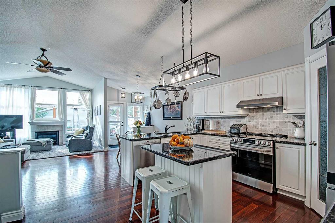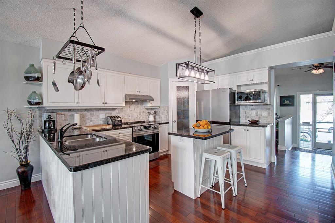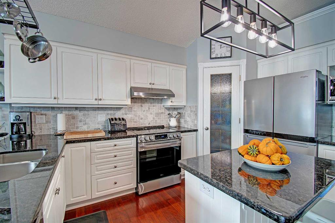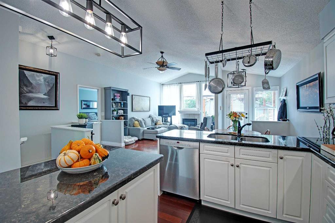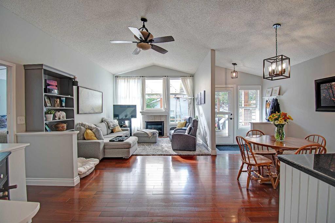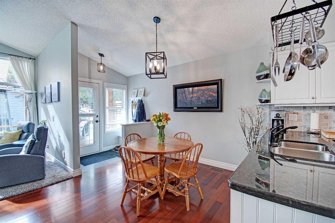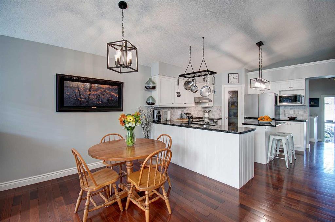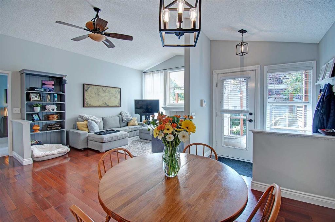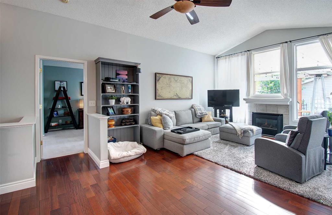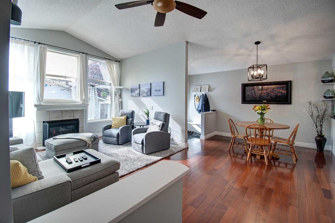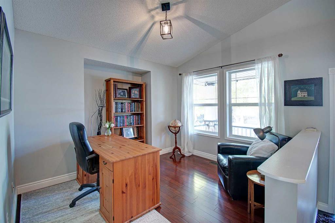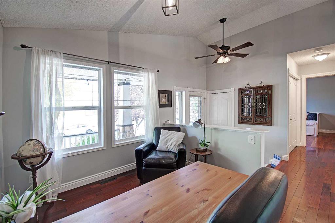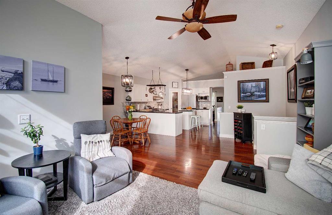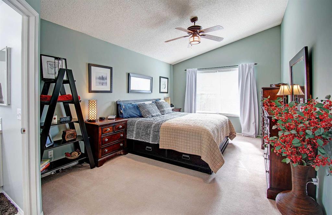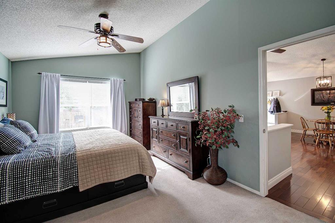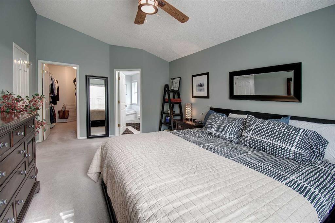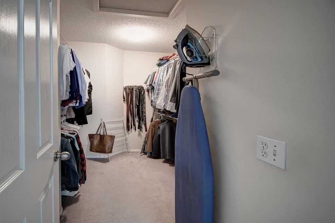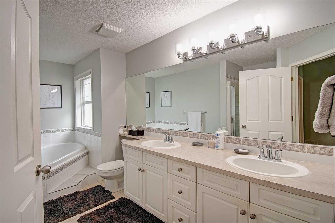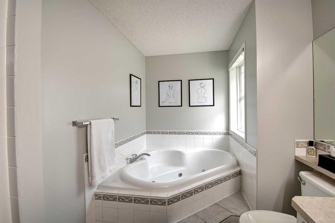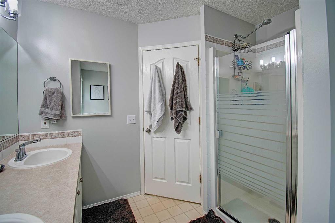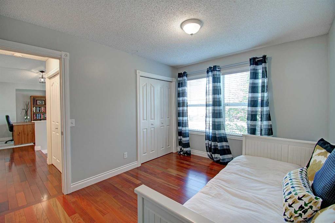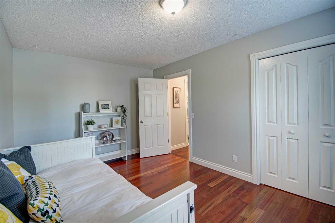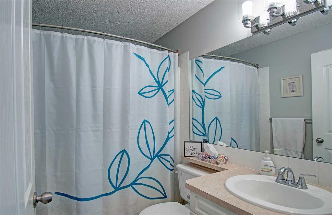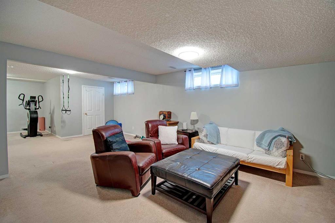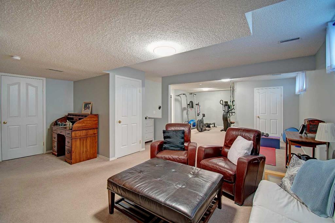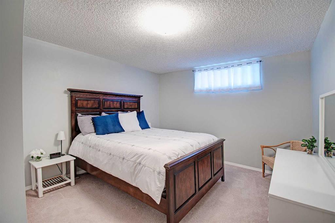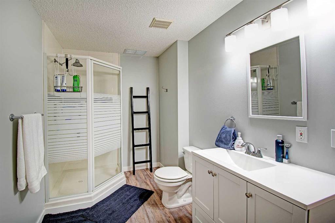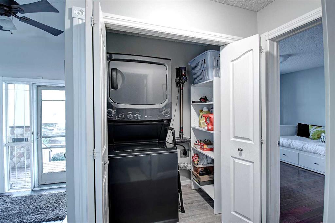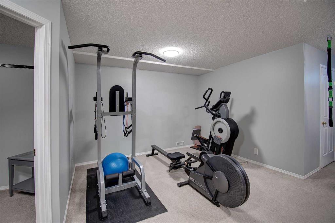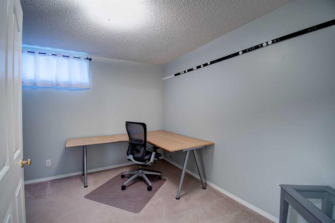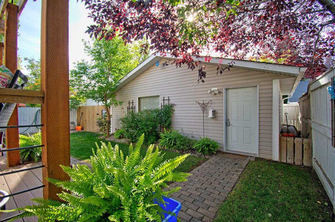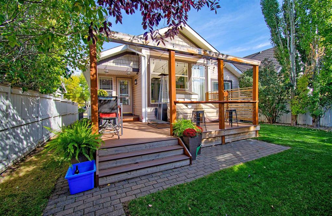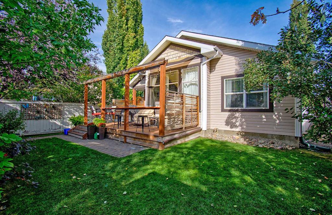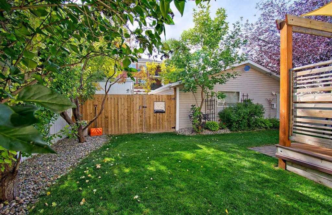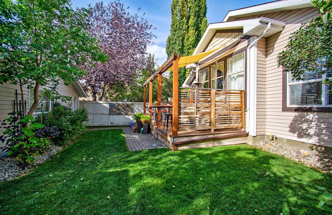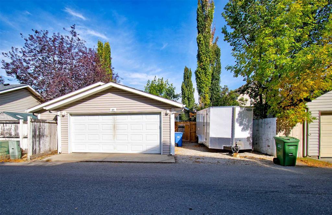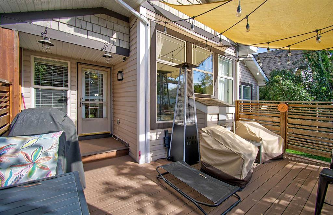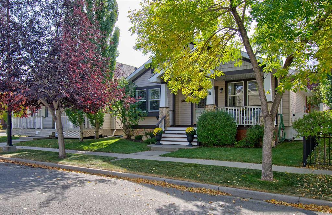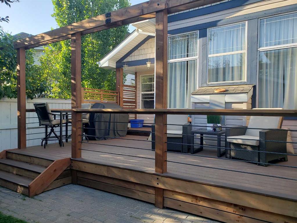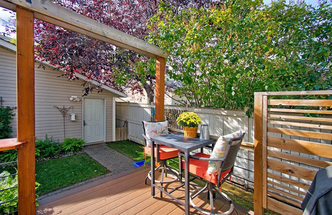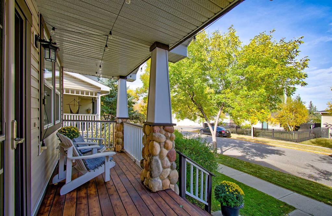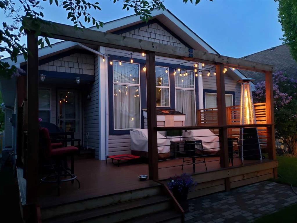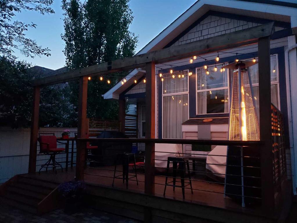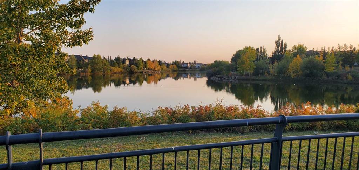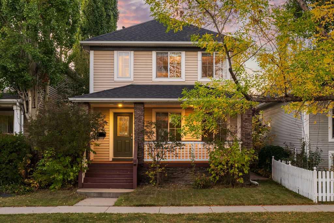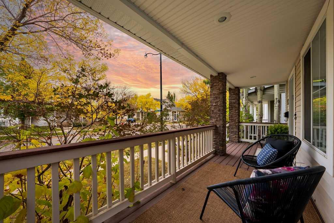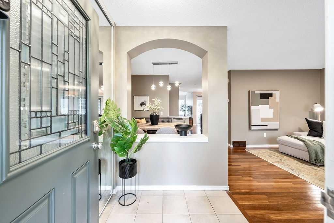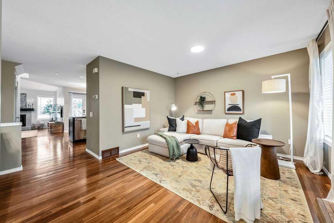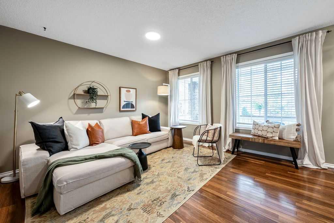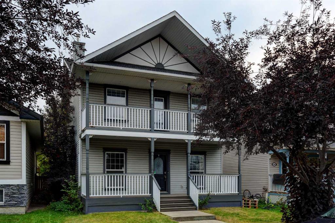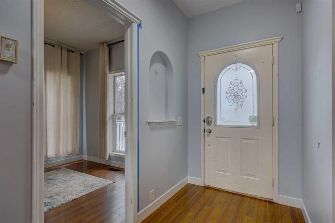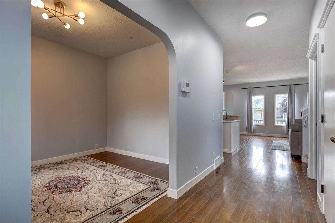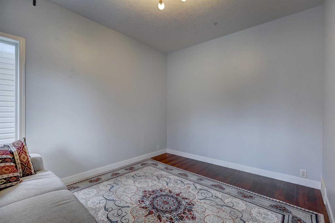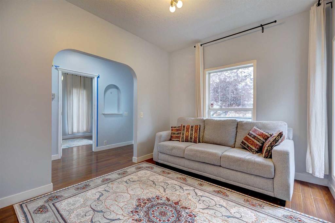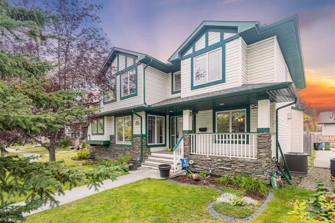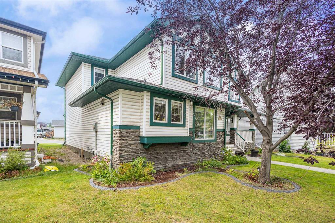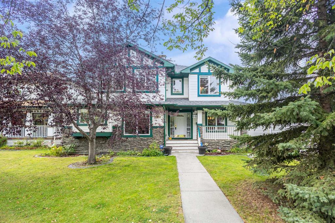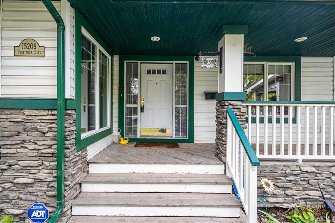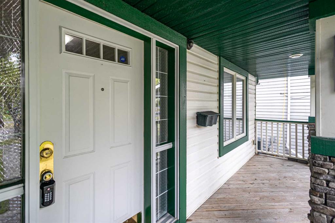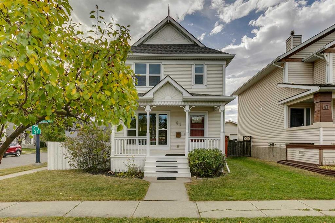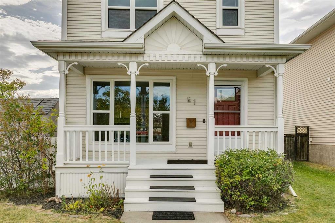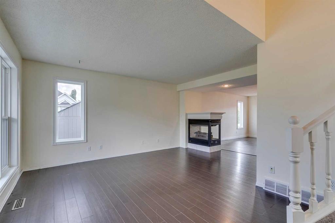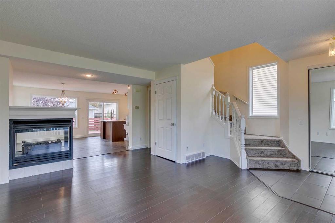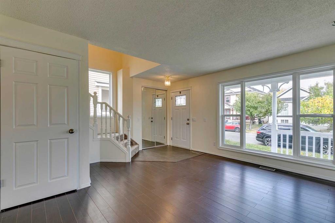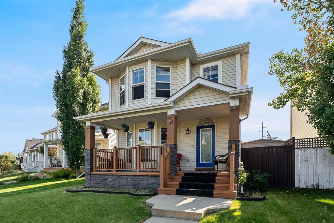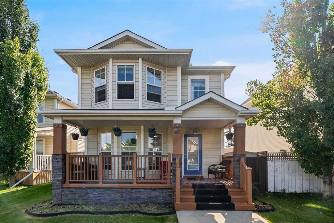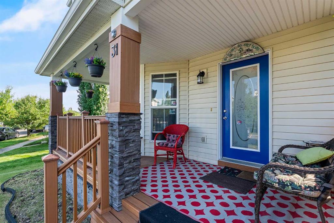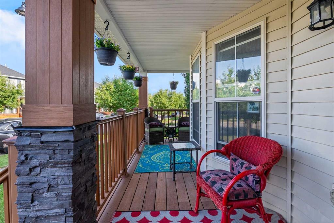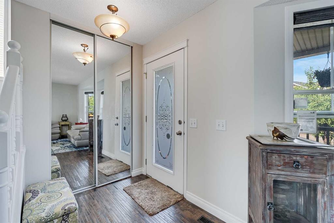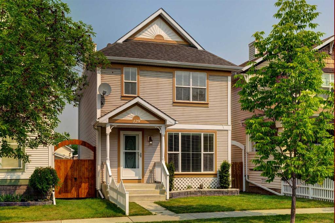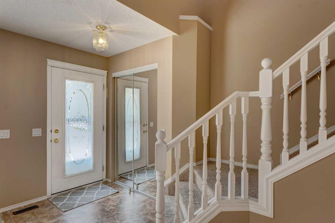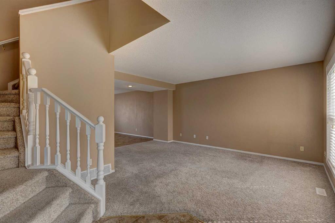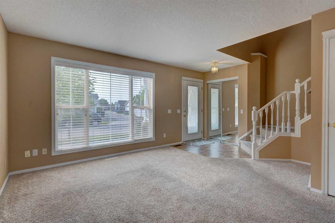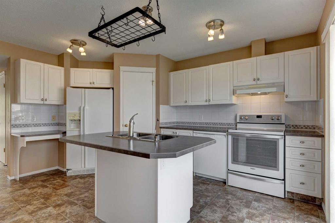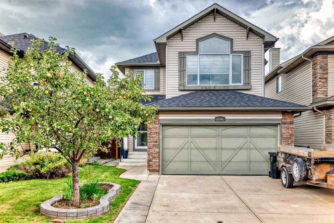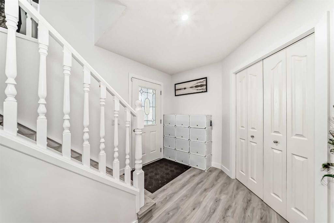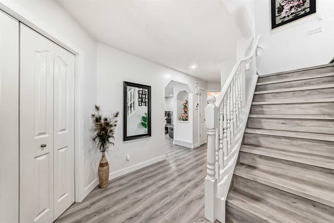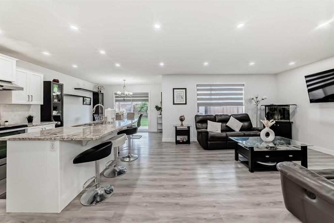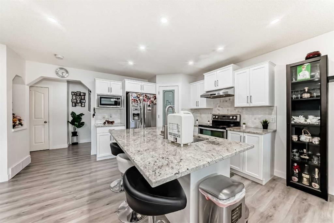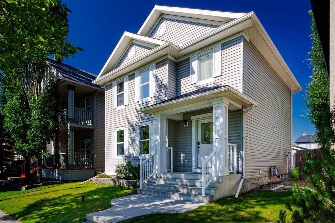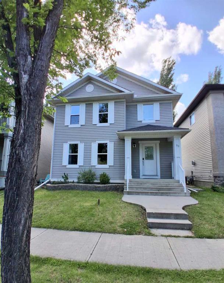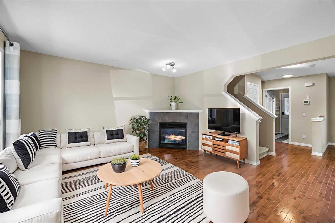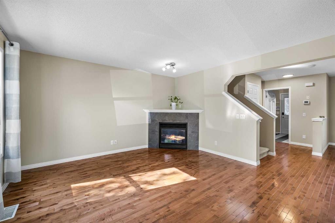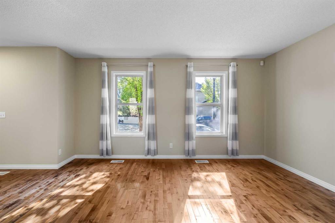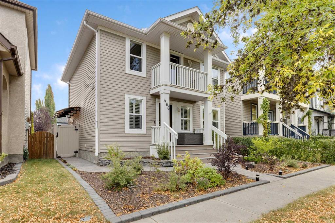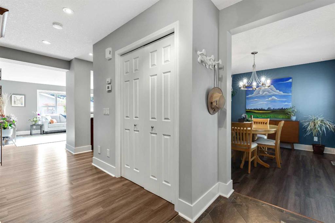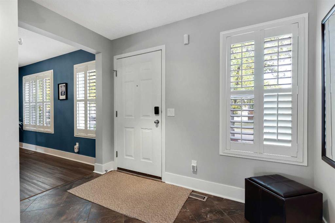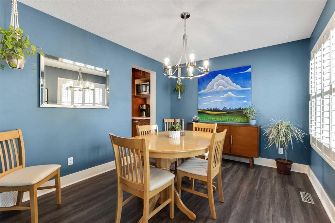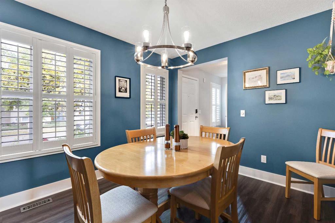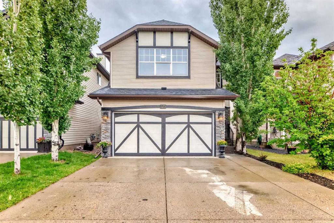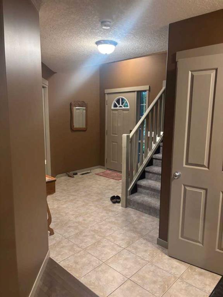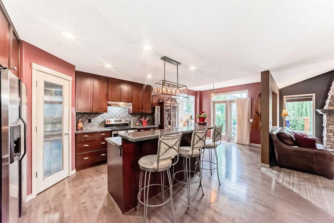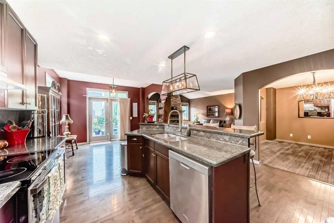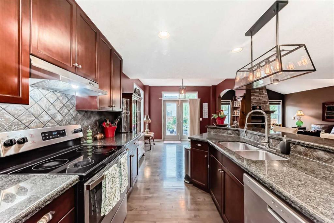69 Inverness Green SE
Calgary T2Z 2X9
MLS® Number: A2259618
$ 674,900
4
BEDROOMS
3 + 0
BATHROOMS
1,434
SQUARE FEET
1997
YEAR BUILT
Opportunity knocks in McKenzie Towne! Lovingly cared for over the past many years, this gorgeous Jayman built bungalow nestled in the heart of Inverness may well be what you have been seeking all along. Tremendous curb appeal and immaculate yard will have you wanting more. Greeted by a total open concept main floor plan with vaulted ceilings throughout, pride of ownership is quite evident. Dream kitchen, complete with plenty of white cabinets, new stainless steel appliances, granite countertops, and corner pantry is just the tip of the iceberg. Kitchen overlooks the living and dining room areas, making it perfect for entertaining. Gleaming hardwood flooring dominates. Generous sized primary bedroom will accommodate all of your furniture and includes a large walk-in closet along with a 5 piece ensuite, with dual sinks, jet tub, and separate shower. Completing the main level are another bedroom, full bathroom, dedicated laundry room, and open area office/dining room. Fully developed lower level includes a large recreation room for the big screen TV, a 3 piece bathroom and 2 additional bedrooms. There is also additional storage as an added feature. Central air conditioning and a new hot water tank are simply icing on the cake. Enjoy sunny afternoons on the south facing all weather deck, which offers privacy and views of the beautifully maintained backyard oasis. There is also a natural gas connection for the year round BBQ. Completing the backyard are an oversized double garage and RV parking. Homes of this quality do not come onto the market often. A special home in a great community, to be sure. Show and sell.
| COMMUNITY | McKenzie Towne |
| PROPERTY TYPE | Detached |
| BUILDING TYPE | House |
| STYLE | Bungalow |
| YEAR BUILT | 1997 |
| SQUARE FOOTAGE | 1,434 |
| BEDROOMS | 4 |
| BATHROOMS | 3.00 |
| BASEMENT | Finished, Full |
| AMENITIES | |
| APPLIANCES | Central Air Conditioner, Dishwasher, Dryer, Garage Control(s), Refrigerator, Stove(s), Washer, Window Coverings |
| COOLING | Central Air |
| FIREPLACE | Gas |
| FLOORING | Carpet, Hardwood, Linoleum |
| HEATING | Forced Air, Natural Gas |
| LAUNDRY | Laundry Room, Main Level |
| LOT FEATURES | Back Lane, Back Yard, City Lot, Few Trees, Front Yard, Landscaped, Lawn, Level, Rectangular Lot, See Remarks |
| PARKING | Double Garage Detached, See Remarks |
| RESTRICTIONS | Restrictive Covenant, Utility Right Of Way |
| ROOF | Asphalt Shingle |
| TITLE | Fee Simple |
| BROKER | RE/MAX House of Real Estate |
| ROOMS | DIMENSIONS (m) | LEVEL |
|---|---|---|
| 3pc Bathroom | 11`10" x 6`3" | Lower |
| Bedroom | 11`0" x 12`11" | Lower |
| Flex Space | 12`9" x 11`6" | Lower |
| Game Room | 15`9" x 25`10" | Lower |
| Storage | 2`9" x 6`8" | Lower |
| Storage | 7`11" x 16`1" | Lower |
| Furnace/Utility Room | 8`10" x 10`6" | Lower |
| Bedroom | 11`5" x 13`6" | Lower |
| Porch - Enclosed | 18`5" x 5`8" | Main |
| Foyer | 5`4" x 10`3" | Main |
| Den | 10`9" x 10`11" | Main |
| 4pc Bathroom | 7`7" x 4`11" | Main |
| Bedroom | 11`3" x 14`0" | Main |
| Kitchen With Eating Area | 12`9" x 13`1" | Main |
| Dining Room | 9`9" x 9`5" | Main |
| Living Room | 12`8" x 15`5" | Main |
| Bedroom - Primary | 10`11" x 16`0" | Main |
| 5pc Ensuite bath | 13`3" x 6`5" | Main |
| Walk-In Closet | 10`9" x 5`7" | Main |

