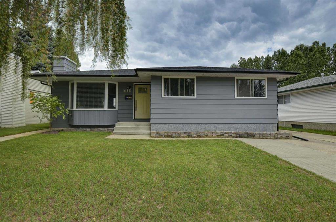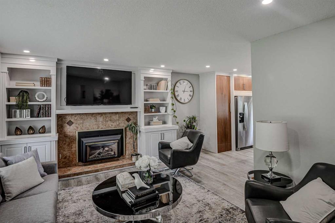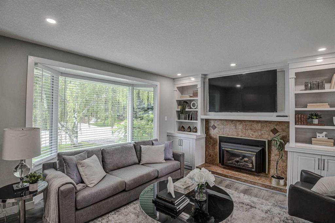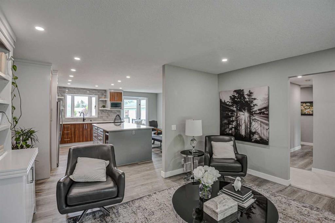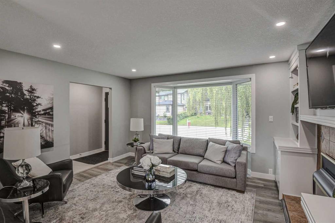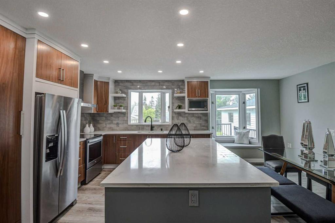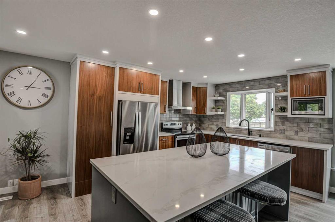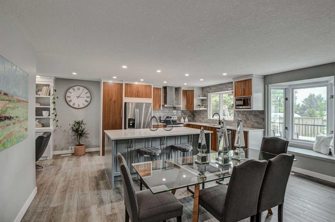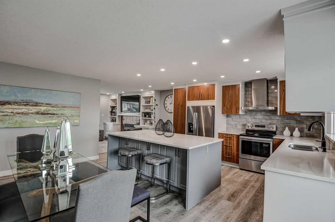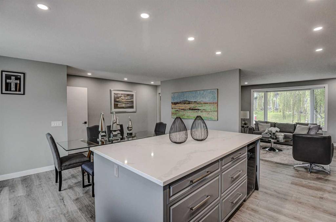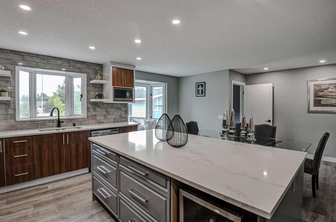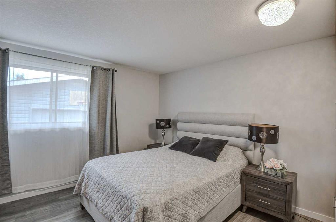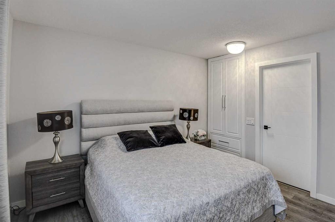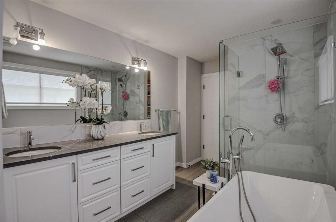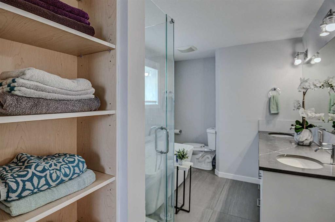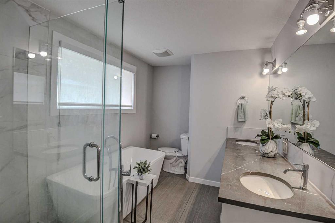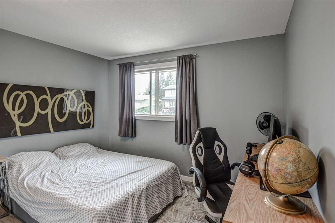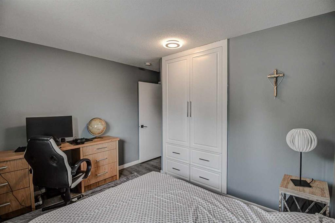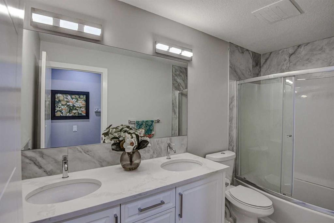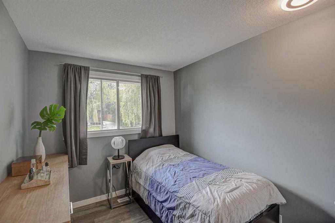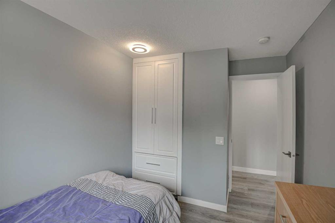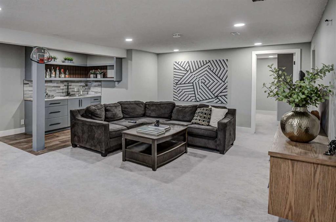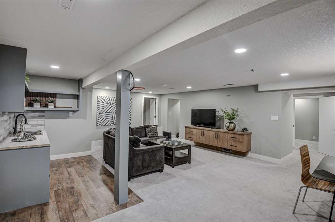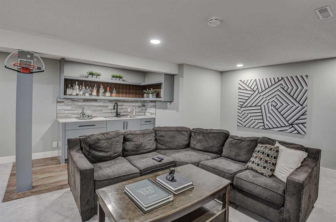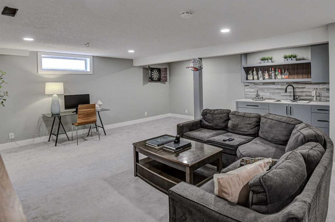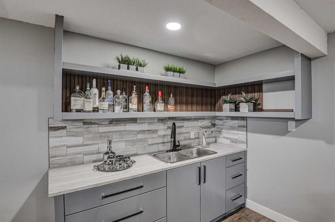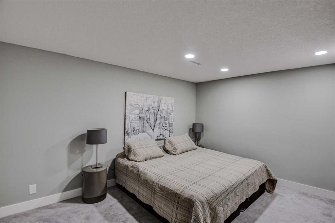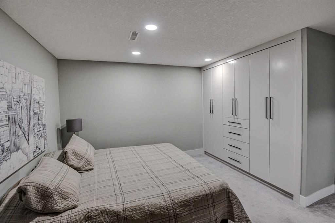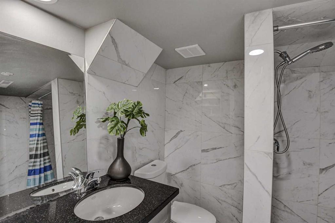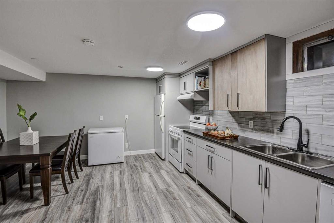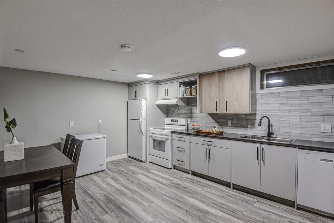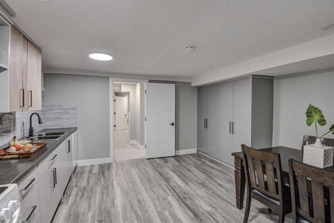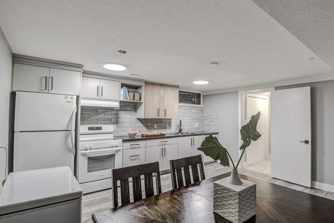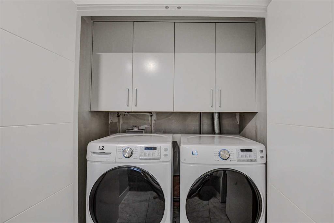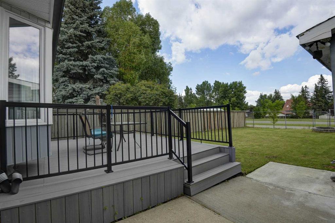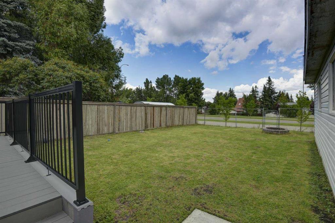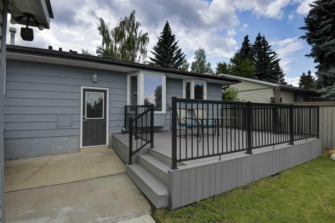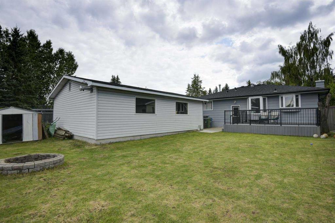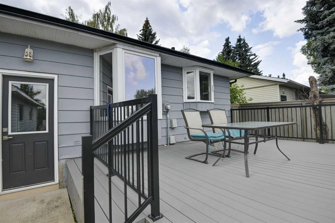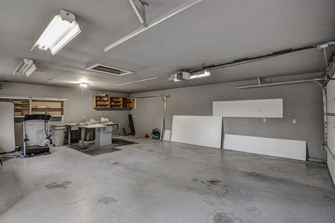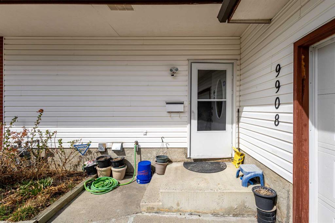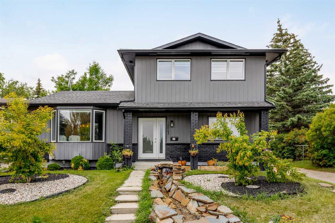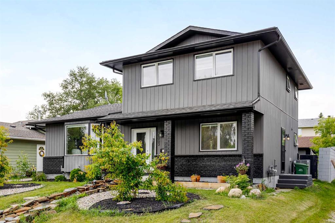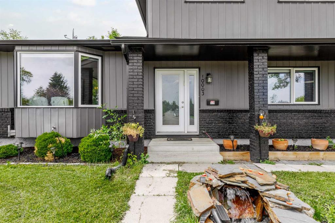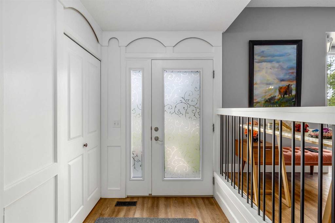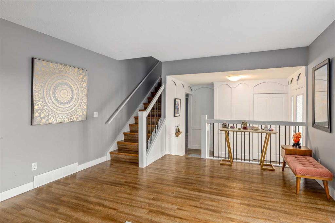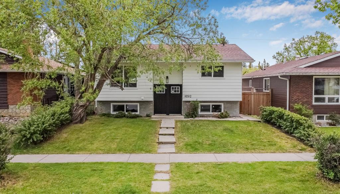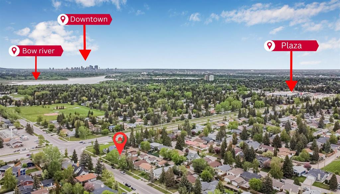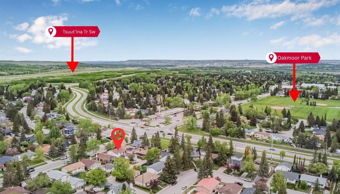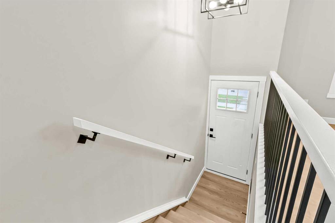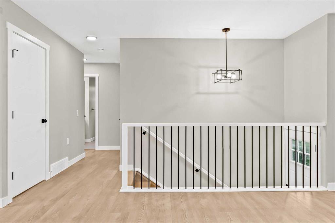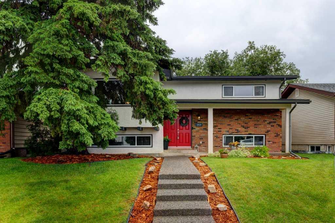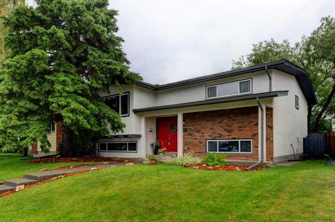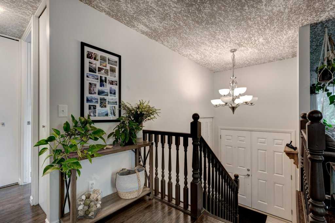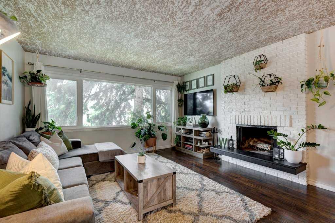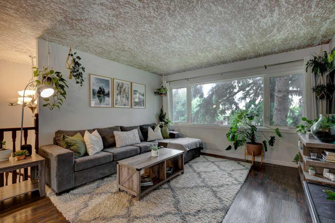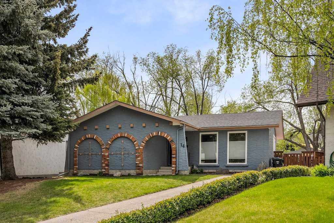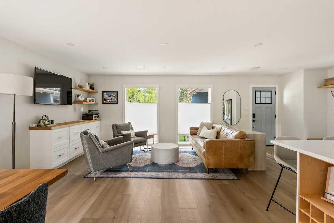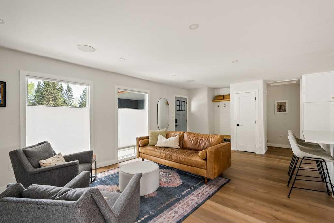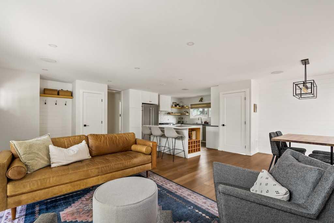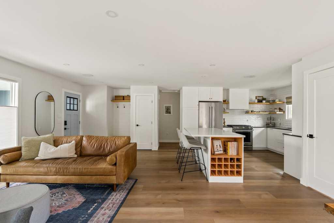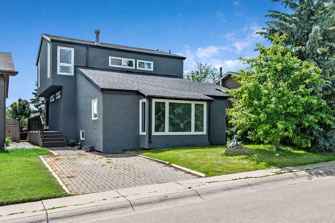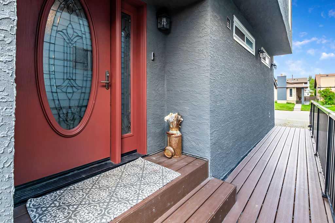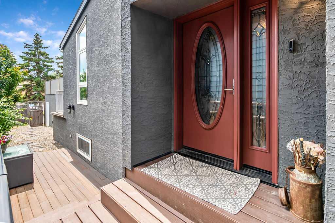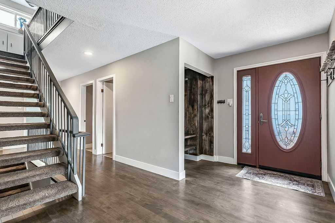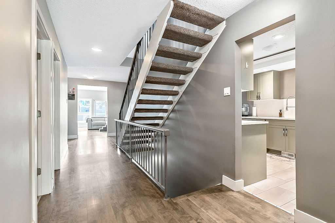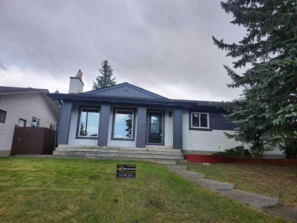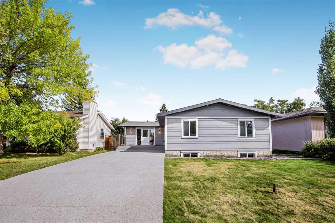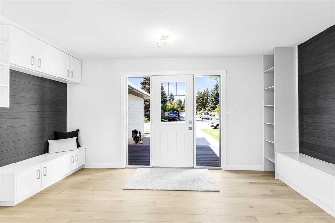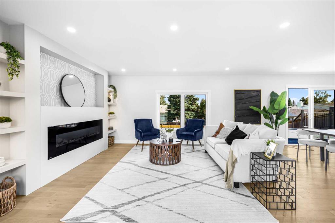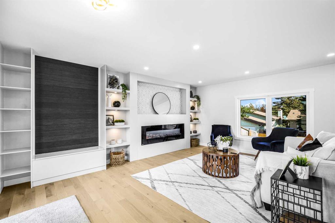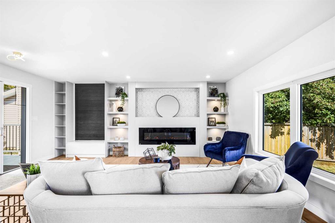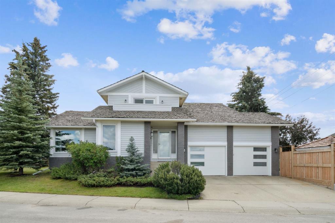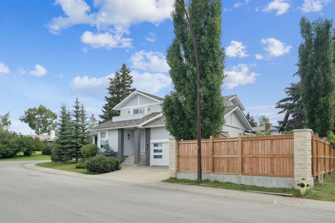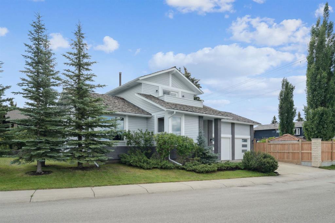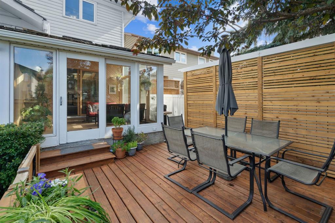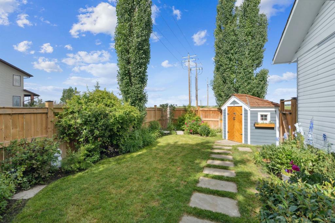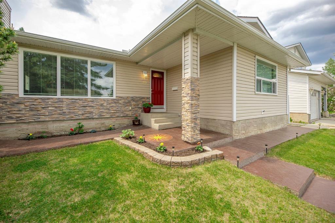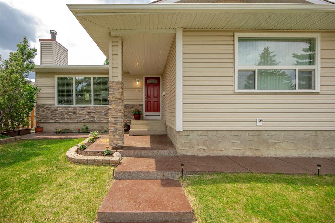688 Cedarille Way SW
Calgary T2W 2G7
MLS® Number: A2239924
$ 799,888
4
BEDROOMS
3 + 0
BATHROOMS
1,339
SQUARE FEET
1974
YEAR BUILT
This totally renovated home in Cedarbrae leaves nothing wanting! The charming curb appeal and huge heated garage/workshop with epoxy flooring immediately impresses! Inside is a welcoming sanctuary with executive upgrades throughout. Bayed windows stream natural light into the front living room illuminating the gas fireplace flanked with stylish built in cabinetry, while extra pot lights brighten the evenings. The chef of the household will swoon over the gourmet kitchen featuring a mammoth centre island, stainless steel appliances, granite countertops and a plethora of walnut cabinetry. Adjacently, the spacious dining area is the perfect gathering space for family meals. The master suite offers a walk in closet and a swoon worthy 5 piece ensuite with a free-standing tub, dual sinks and a separate glass enclosed shower. This level is completed with two more bedrooms and another gorgeous 5 piece main bath. The lower level is finished with the same level of quality, (with a handy separate entrance), and offers a full illegal suite completed with a full kitchen, huge rec room with a wet bar, plus an enormous bedroom offering modern and tasteful cabinetry for extra storage. The large backyard offers new composite decking and new railings, plus a large firepit! A few additional upgrades include: New hot water tank, 4 year old roof, upgraded & rehauled furnace. Exterior upgrades include fresh paint, new facia, soffit and eavestroughs. Many parks, schools and shopping options close by and easy access to major thoroughfares. A must see home!
| COMMUNITY | Cedarbrae |
| PROPERTY TYPE | Detached |
| BUILDING TYPE | House |
| STYLE | Bungalow |
| YEAR BUILT | 1974 |
| SQUARE FOOTAGE | 1,339 |
| BEDROOMS | 4 |
| BATHROOMS | 3.00 |
| BASEMENT | Separate/Exterior Entry, Finished, Full, Suite |
| AMENITIES | |
| APPLIANCES | Dishwasher, Electric Stove, Microwave Hood Fan, Refrigerator, Washer/Dryer |
| COOLING | None |
| FIREPLACE | Gas, Living Room |
| FLOORING | Vinyl Plank |
| HEATING | Forced Air, Natural Gas |
| LAUNDRY | In Basement |
| LOT FEATURES | Back Yard, Front Yard, Landscaped, Lawn, No Neighbours Behind |
| PARKING | Double Garage Detached, Driveway, Heated Garage, Oversized, Workshop in Garage |
| RESTRICTIONS | Restrictive Covenant, Utility Right Of Way |
| ROOF | Asphalt Shingle |
| TITLE | Fee Simple |
| BROKER | Royal LePage Blue Sky |
| ROOMS | DIMENSIONS (m) | LEVEL |
|---|---|---|
| Family Room | 18`8" x 23`10" | Basement |
| Kitchen | 15`5" x 14`8" | Basement |
| Laundry | 5`8" x 3`2" | Basement |
| Furnace/Utility Room | 5`11" x 5`11" | Basement |
| Bedroom | 13`8" x 10`3" | Basement |
| 3pc Bathroom | 6`3" x 6`8" | Basement |
| Living Room | 14`6" x 12`0" | Main |
| Dining Room | 7`10" x 17`0" | Main |
| Kitchen | 17`0" x 11`2" | Main |
| Walk-In Closet | 5`0" x 4`6" | Main |
| Bedroom - Primary | 11`6" x 11`6" | Main |
| Bedroom | 8`11" x 11`6" | Main |
| Bedroom | 9`8" x 8`5" | Main |
| 5pc Ensuite bath | 9`6" x 8`1" | Main |
| 5pc Bathroom | 10`5" x 5`0" | Main |

