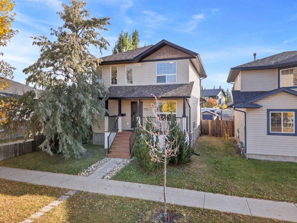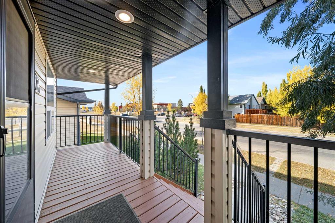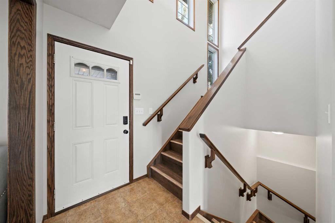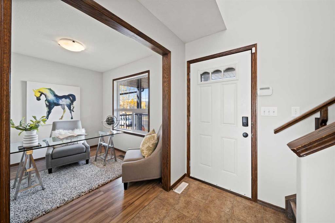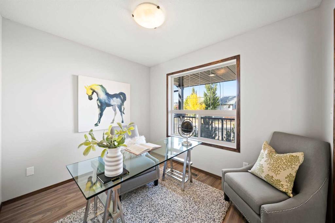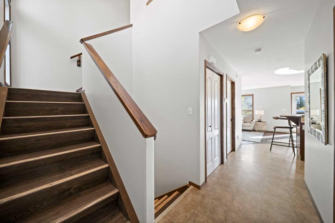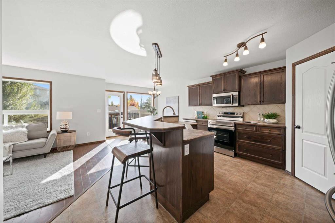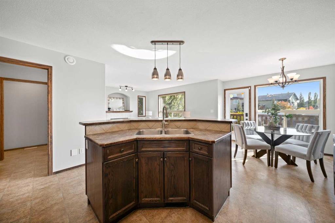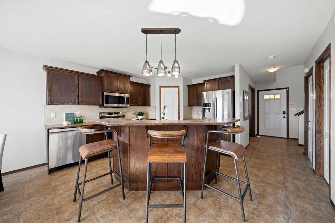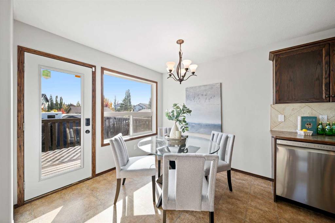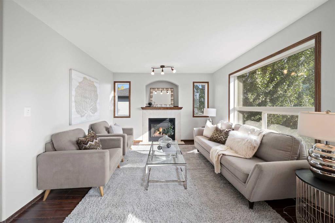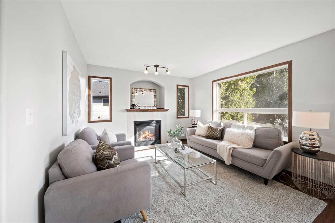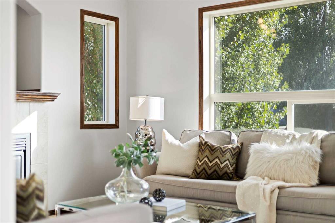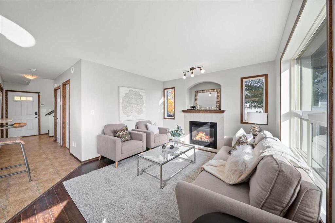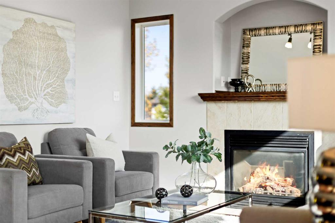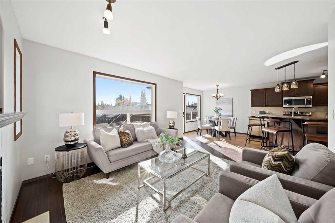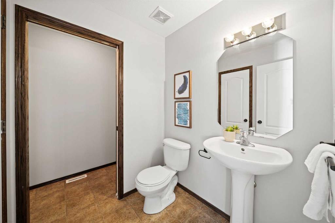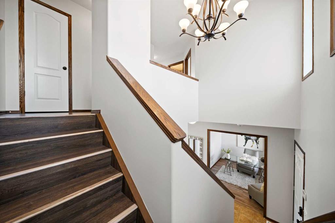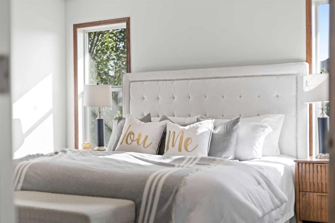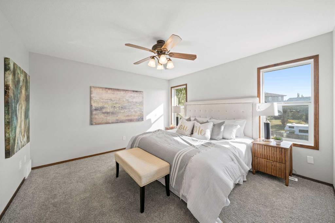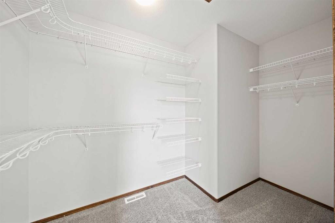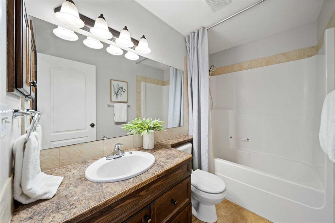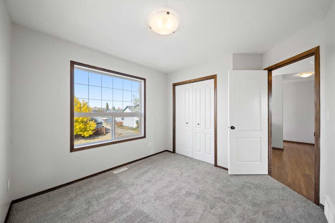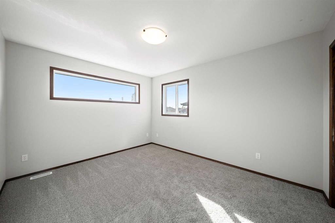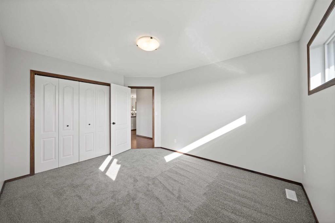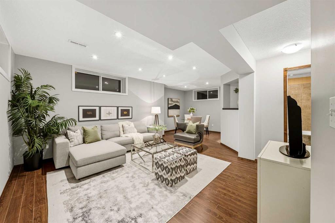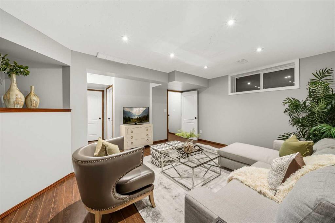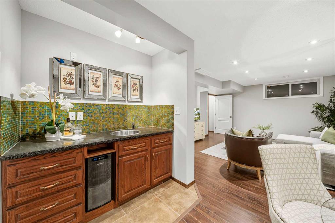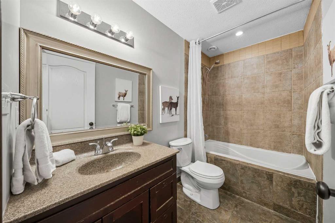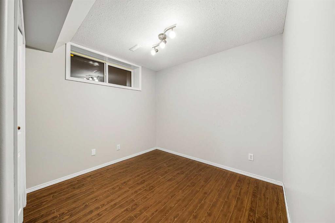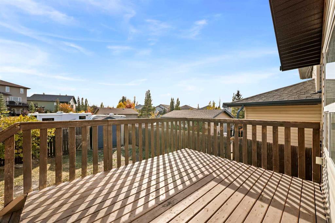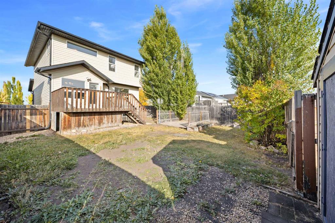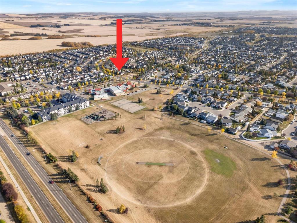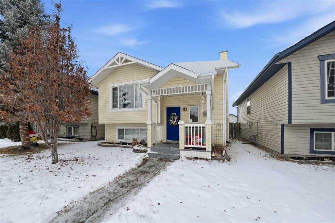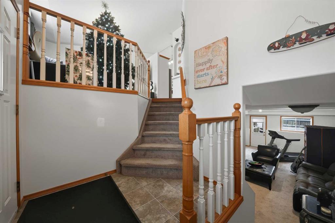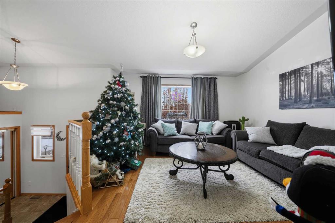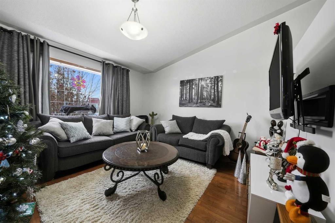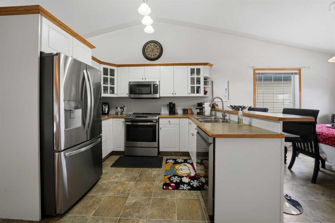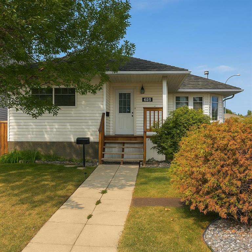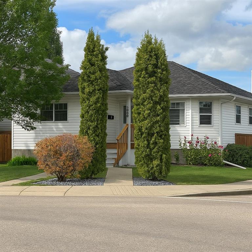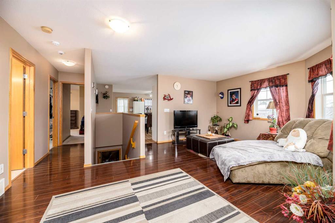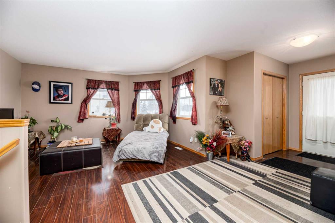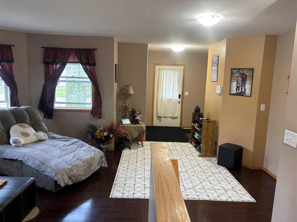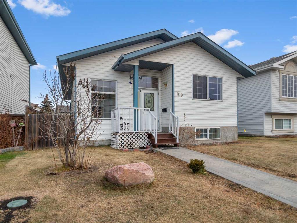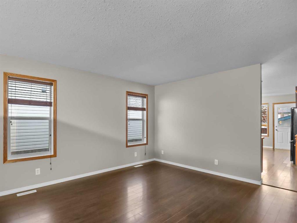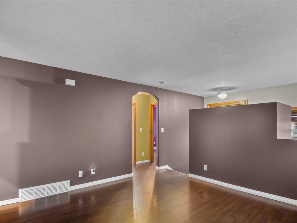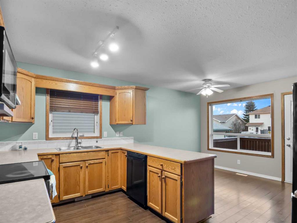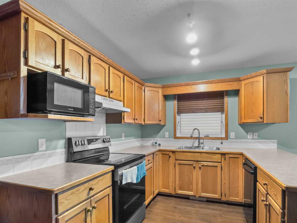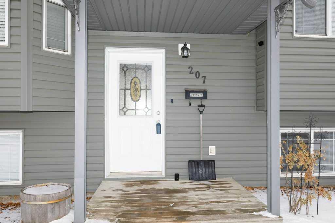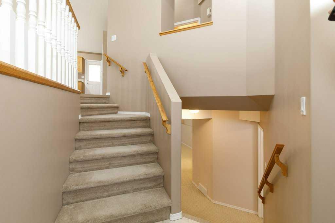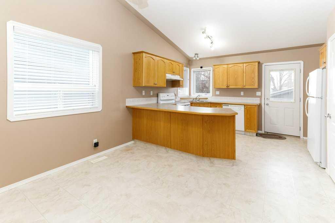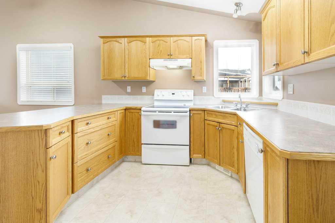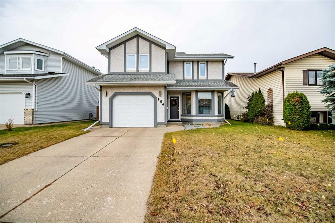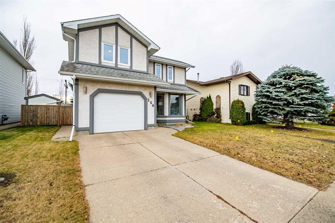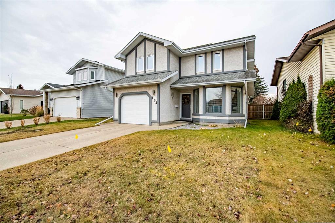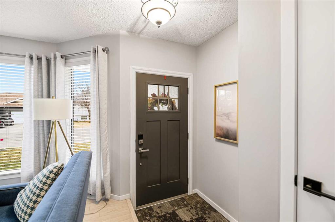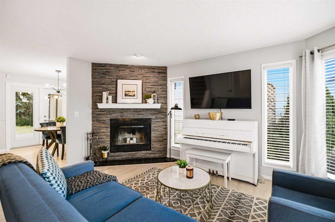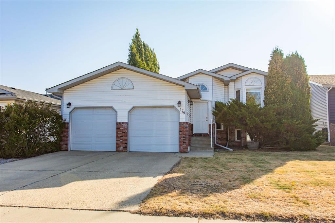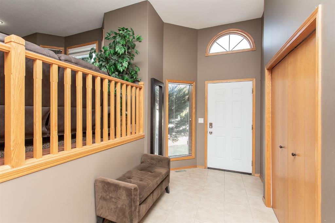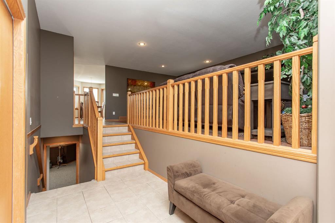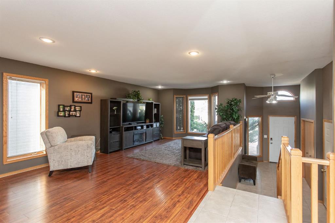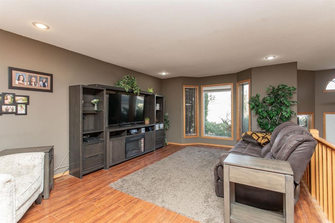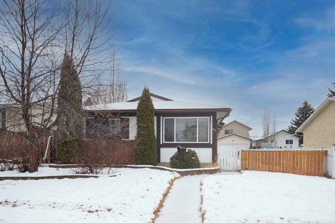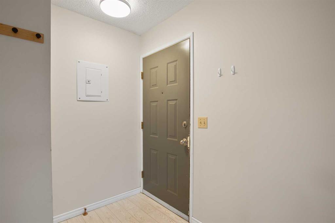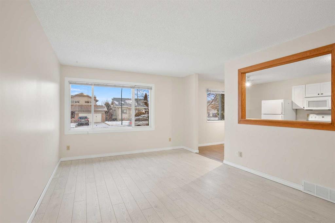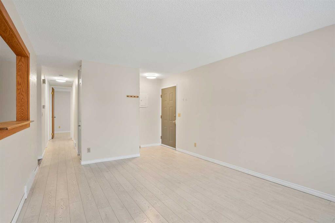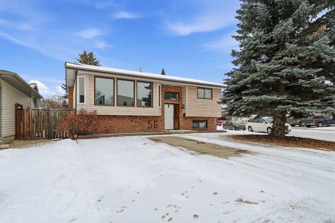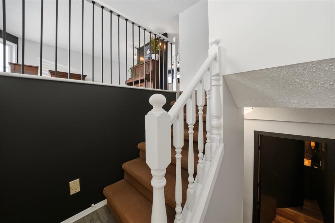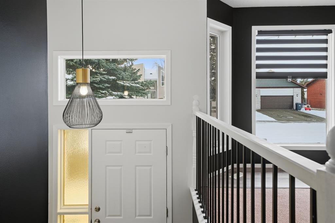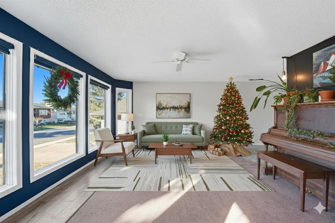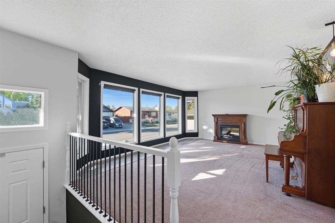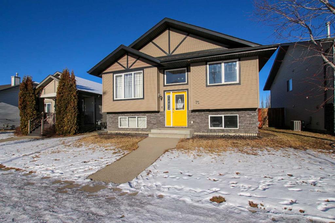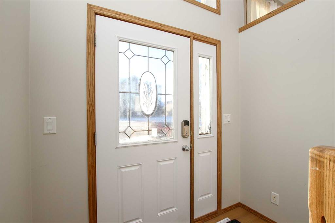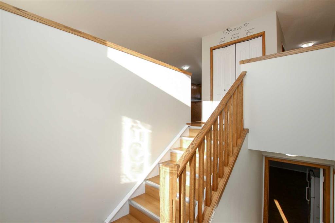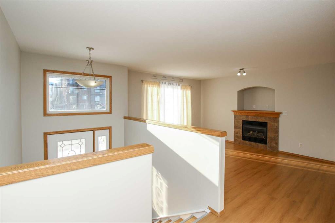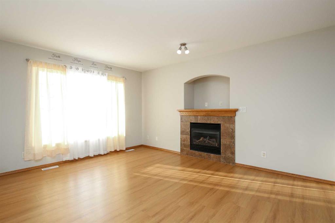668 Lancaster Drive
Red Deer T4R 3B4
MLS® Number: A2269948
$ 409,800
4
BEDROOMS
2 + 1
BATHROOMS
2005
YEAR BUILT
Welcome to 668 Lancaster Drive, a beautifully cared-for family home in one of Red Deer’s most desirable communities. Thoughtfully designed and fully finished from top to bottom, this 4-bedroom home with a main-floor den offers a bright, open layout that’s perfect for both relaxing and entertaining. The main level welcomes you with a spacious living area centered around a cozy fireplace — the perfect spot to gather on cool evenings. A versatile den provides an ideal space for a home office or study, while the kitchen and dining area flow seamlessly to the backyard, creating an easy connection between indoor and outdoor living. Upstairs, the primary bedroom features a walk-in closet and large windows that fill the space with natural light. Downstairs, the fully finished basement is complete with a wet bar and plenty of room for movie nights, games, or hosting friends and family. Set just steps from schools, parks, playgrounds, and even a nearby cricket field, this home offers the perfect balance of comfort, community, and convenience. Built in 2005 and move-in ready with two parking spaces, 668 Lancaster Drive is a place where your family can truly feel at home.
| COMMUNITY | Lonsdale |
| PROPERTY TYPE | Detached |
| BUILDING TYPE | House |
| STYLE | 2 Storey |
| YEAR BUILT | 2005 |
| SQUARE FOOTAGE | 1,553 |
| BEDROOMS | 4 |
| BATHROOMS | 3.00 |
| BASEMENT | Full |
| AMENITIES | |
| APPLIANCES | Dishwasher, Electric Oven, Electric Stove, Microwave Hood Fan, Refrigerator |
| COOLING | None |
| FIREPLACE | Gas, Living Room |
| FLOORING | Carpet, Laminate, Linoleum |
| HEATING | Forced Air |
| LAUNDRY | Electric Dryer Hookup, Washer Hookup |
| LOT FEATURES | Other |
| PARKING | Stall |
| RESTRICTIONS | Utility Right Of Way |
| ROOF | Asphalt Shingle |
| TITLE | Fee Simple |
| BROKER | Premiere Realty Direct |
| ROOMS | DIMENSIONS (m) | LEVEL |
|---|---|---|
| 4pc Bathroom | 9`4" x 5`0" | Basement |
| Bedroom | 9`5" x 11`1" | Basement |
| Game Room | 22`10" x 21`7" | Basement |
| 2pc Bathroom | 5`10" x 5`7" | Main |
| Den | 9`11" x 8`3" | Main |
| Dining Room | 9`6" x 8`6" | Main |
| Foyer | 4`8" x 11`0" | Main |
| Kitchen | 14`5" x 13`7" | Main |
| Living Room | 15`11" x 11`8" | Main |
| 4pc Bathroom | 8`10" x 5`0" | Second |
| Bedroom | 10`9" x 13`5" | Second |
| Bedroom | 11`4" x 10`0" | Second |
| Bedroom - Primary | 13`0" x 13`5" | Second |
| Walk-In Closet | 10`7" x 5`9" | Second |

