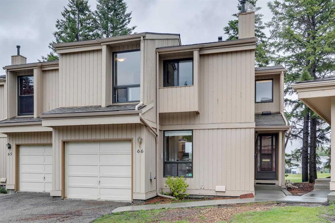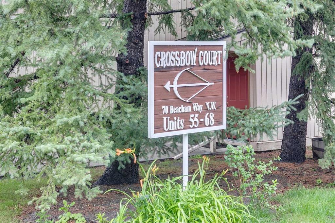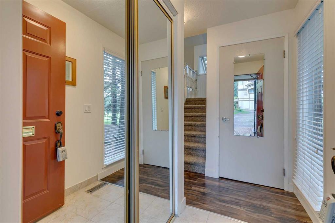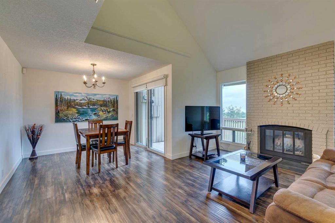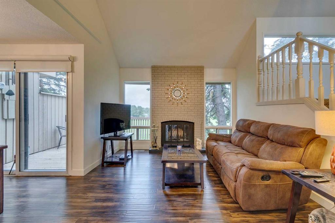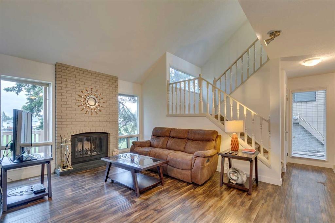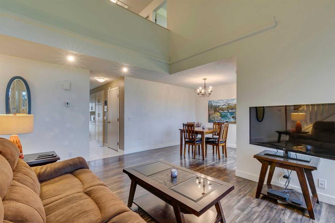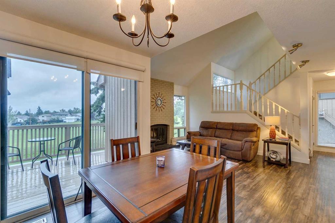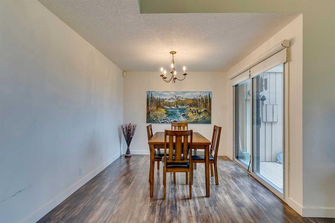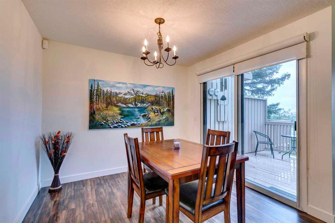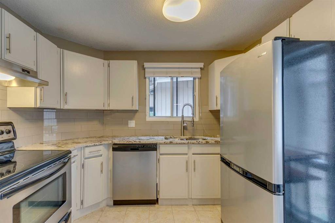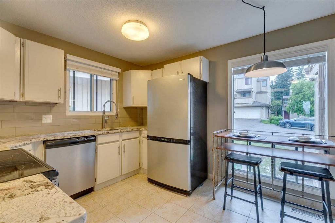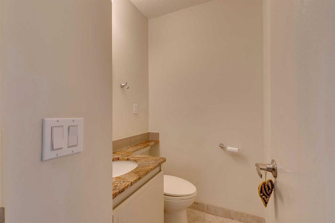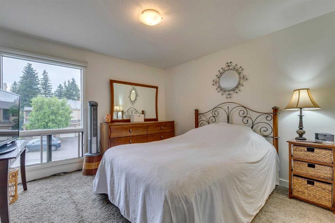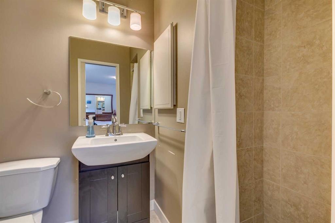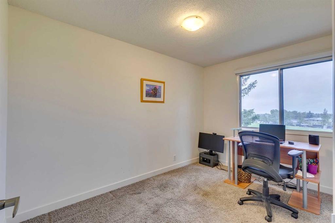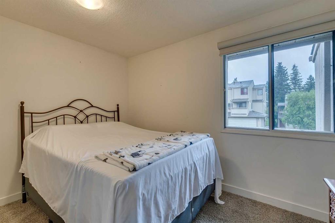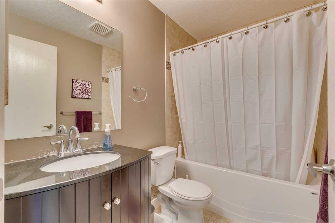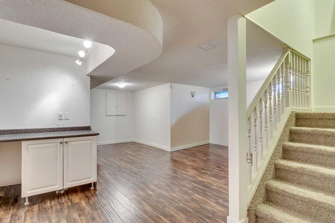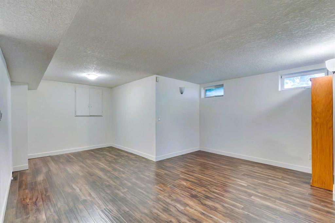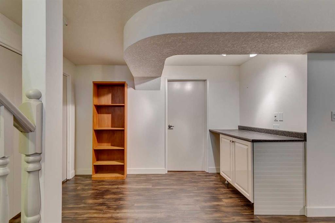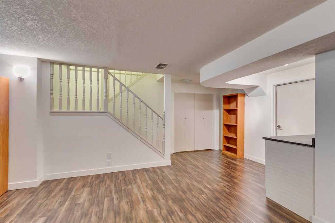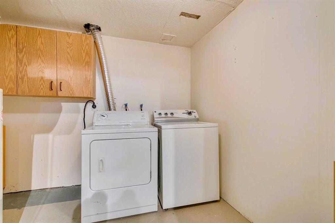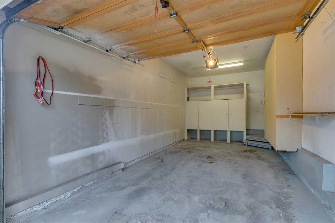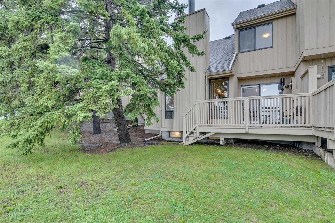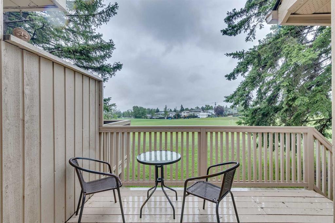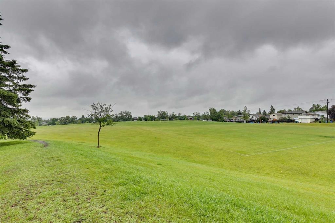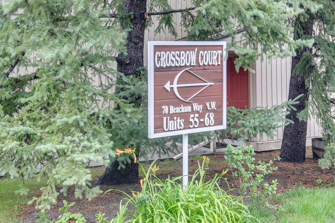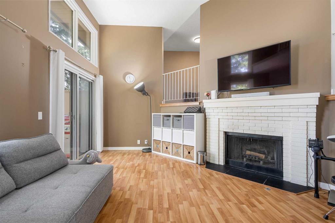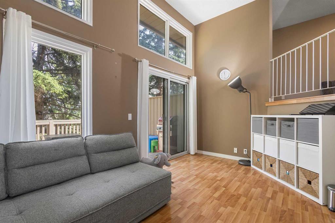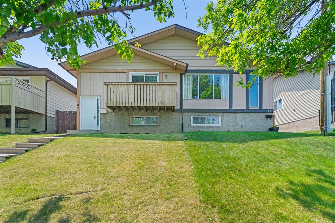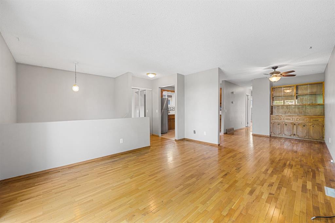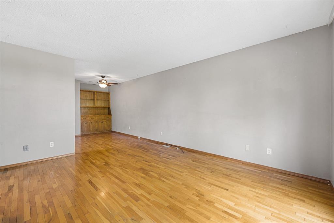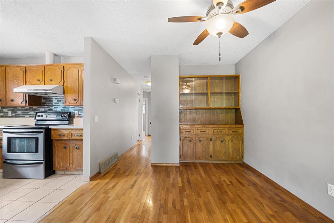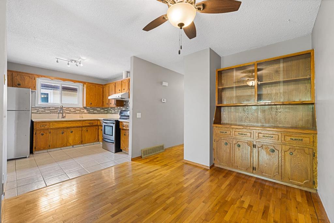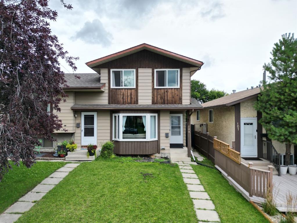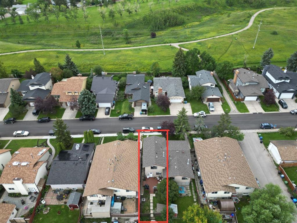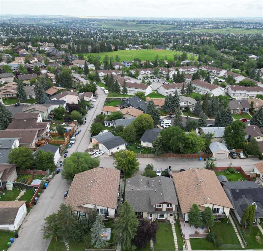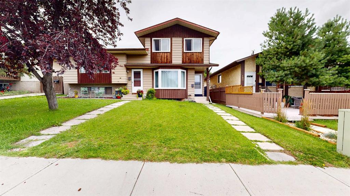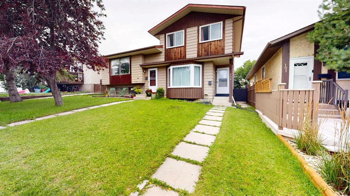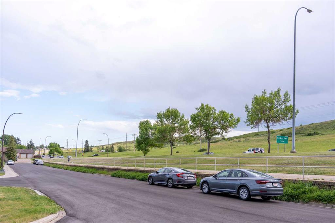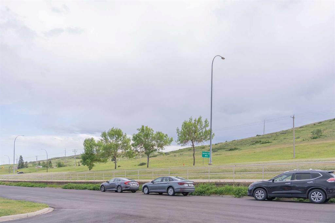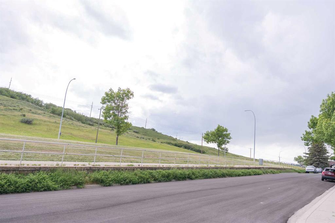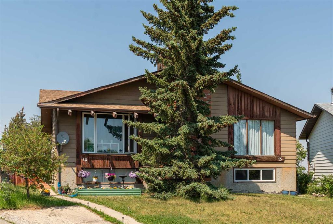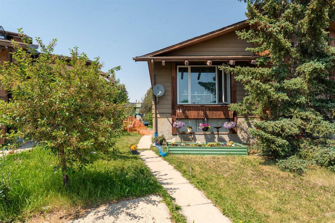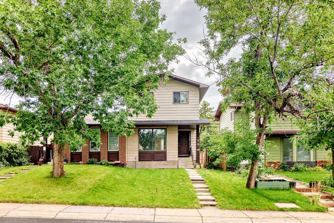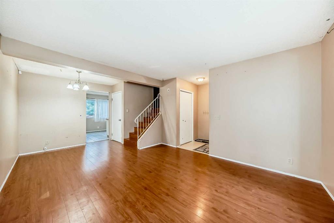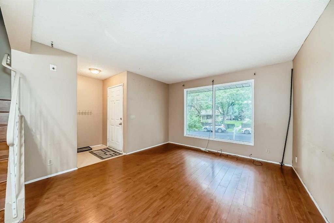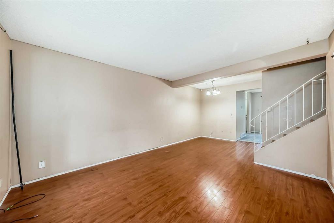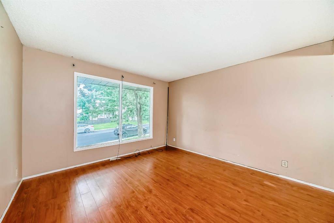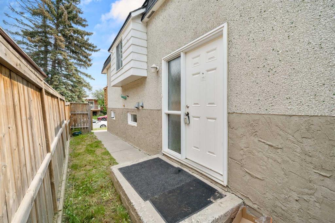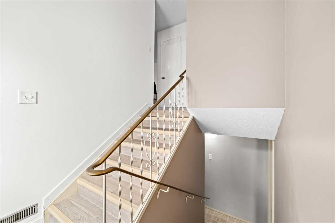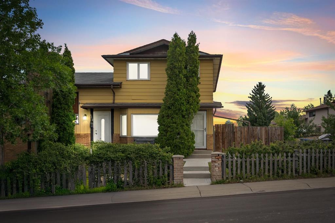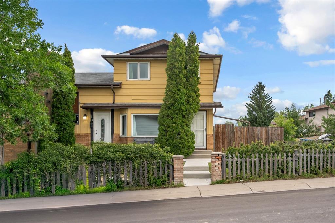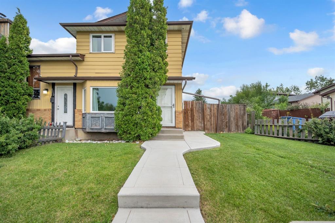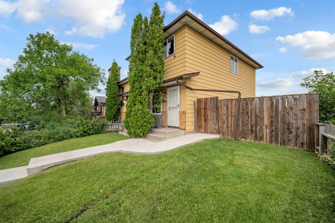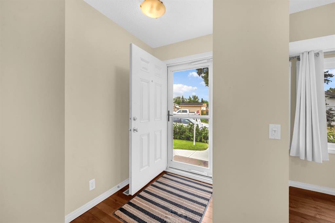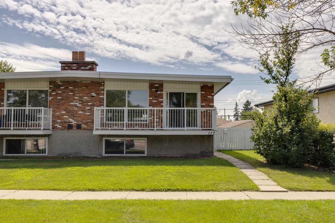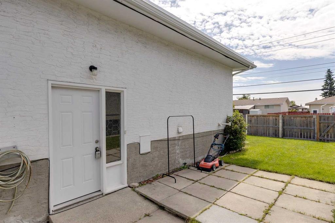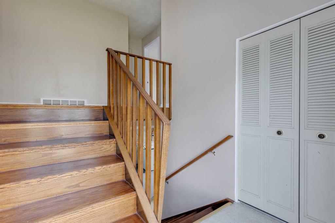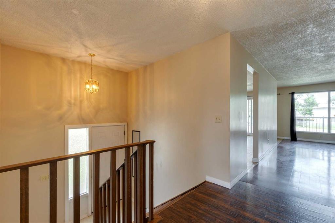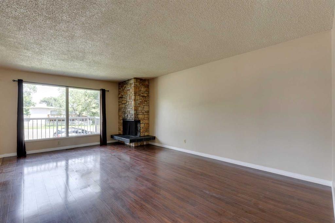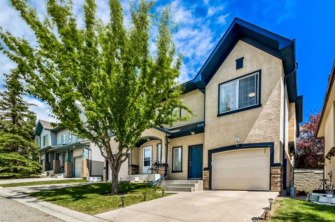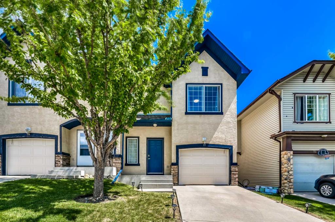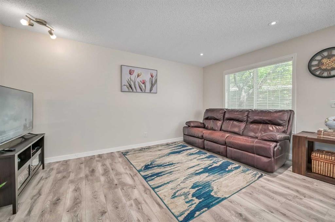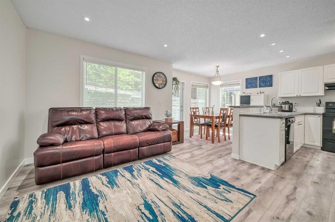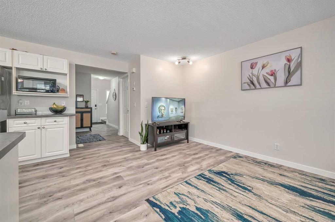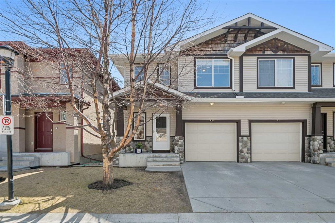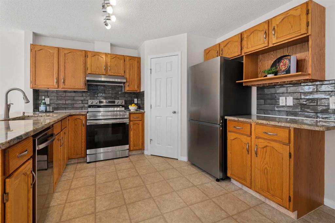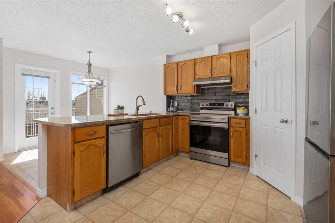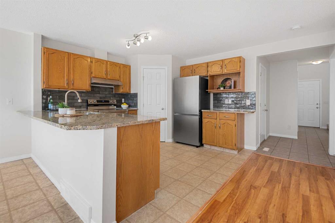66, 70 Beacham Way NW
Calgary T3K 1R8
MLS® Number: A2241552
$ 395,000
3
BEDROOMS
2 + 1
BATHROOMS
1,256
SQUARE FEET
1980
YEAR BUILT
Now $395,000 — Rare Green Space Views + Garage in Beddington! Step inside this bright and welcoming 3-bedroom home and enjoy the rare peace of backing directly onto wide open green space. The spacious living room features soaring ceilings, warm laminate floors, and a cozy wood-burning fireplace — perfect for relaxing evenings. The dining area opens to a private deck where your morning coffee comes with nothing but nature in view. The kitchen offers plenty of cupboard and counter space, granite countertops, and stainless steel appliances. Upstairs, the primary suite has double closets and a private 3-piece ensuite, while two additional bedrooms share a full 4-piece bath. A fully finished lower level provides extra space for a media room, games area, or home office. With an attached single garage, finished basement, and a location close to parks, schools, shopping, and transit, this move-in-ready home delivers comfort, convenience, and value in one package. Book your private showing today.
| COMMUNITY | Beddington Heights |
| PROPERTY TYPE | Semi Detached (Half Duplex) |
| BUILDING TYPE | Duplex |
| STYLE | 2 Storey, Side by Side |
| YEAR BUILT | 1980 |
| SQUARE FOOTAGE | 1,256 |
| BEDROOMS | 3 |
| BATHROOMS | 3.00 |
| BASEMENT | Finished, Full |
| AMENITIES | |
| APPLIANCES | Dishwasher, Dryer, Refrigerator, Stove(s), Washer |
| COOLING | None |
| FIREPLACE | Gas Starter, Living Room, Wood Burning |
| FLOORING | Carpet |
| HEATING | Forced Air, Natural Gas |
| LAUNDRY | In Basement |
| LOT FEATURES | Backs on to Park/Green Space, Cul-De-Sac, Low Maintenance Landscape, Views |
| PARKING | Single Garage Attached |
| RESTRICTIONS | None Known |
| ROOF | Asphalt Shingle |
| TITLE | Fee Simple |
| BROKER | eXp Realty |
| ROOMS | DIMENSIONS (m) | LEVEL |
|---|---|---|
| Furnace/Utility Room | 9`11" x 10`2" | Basement |
| Game Room | 19`5" x 22`9" | Basement |
| Living Room | 16`1" x 11`9" | Main |
| Dining Room | 9`10" x 8`4" | Main |
| Kitchen | 10`1" x 12`7" | Main |
| 2pc Bathroom | 4`5" x 5`5" | Main |
| 4pc Bathroom | 5`1" x 8`0" | Second |
| 3pc Ensuite bath | 5`0" x 7`8" | Second |
| Bedroom - Primary | 15`3" x 11`1" | Second |
| Bedroom | 11`9" x 8`1" | Second |
| Bedroom | 9`7" x 11`2" | Second |

