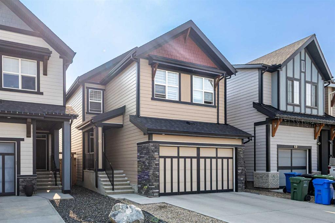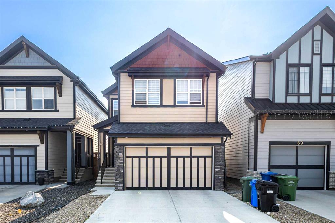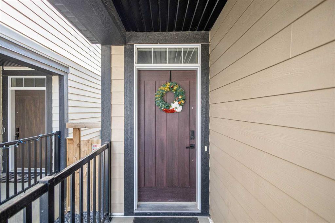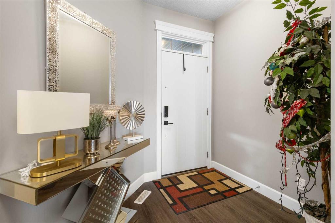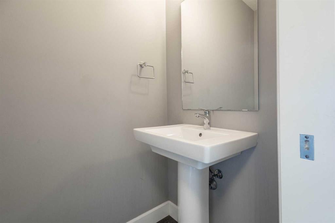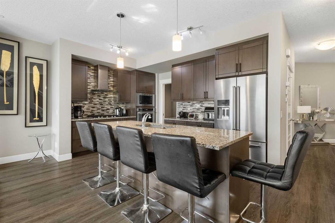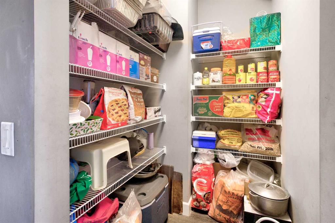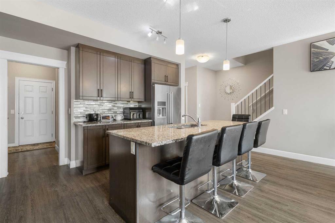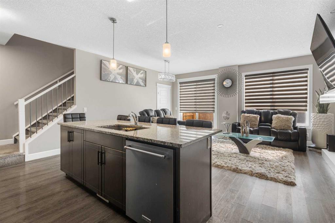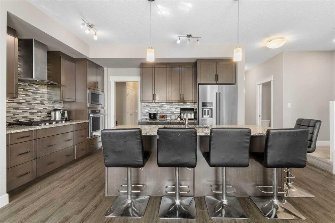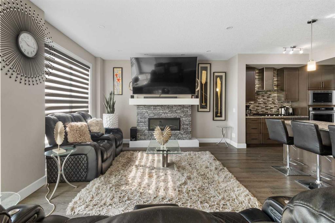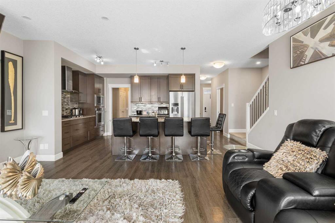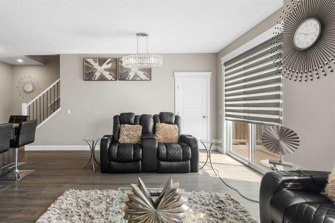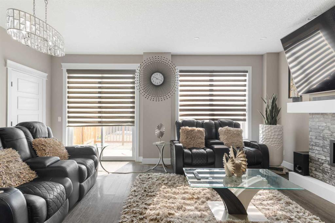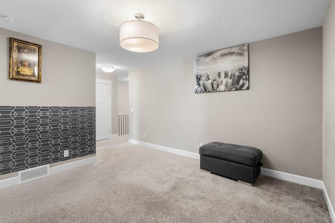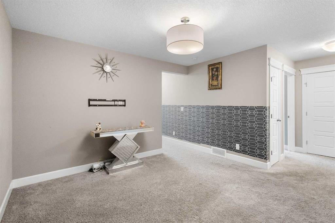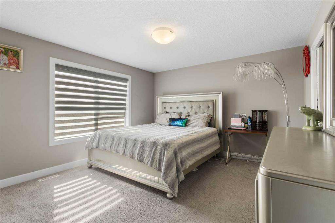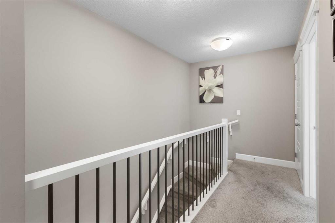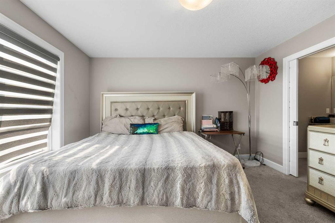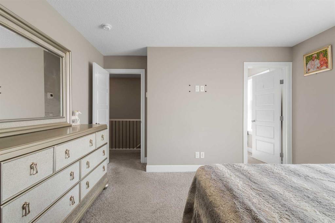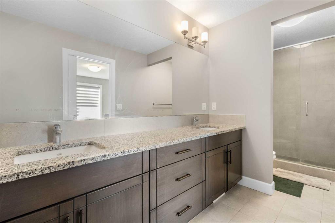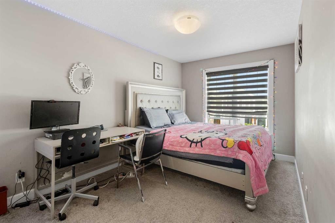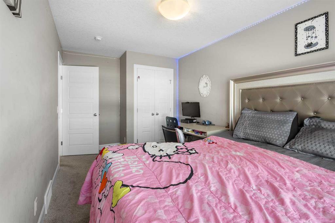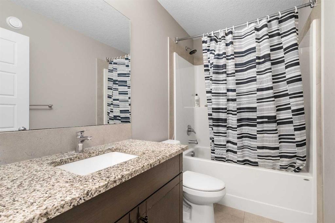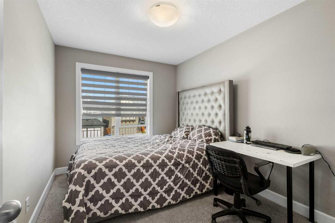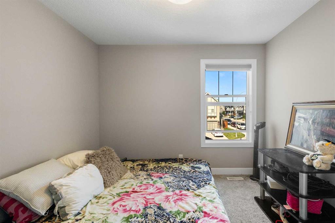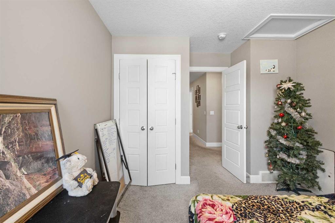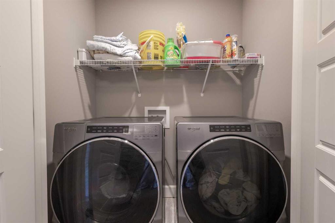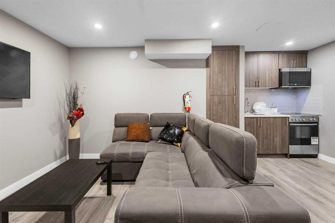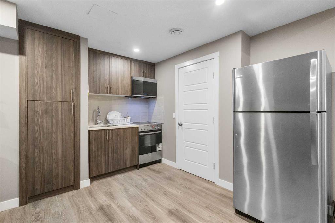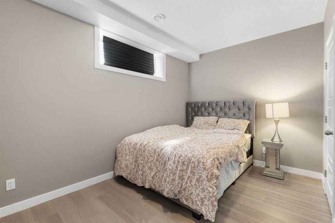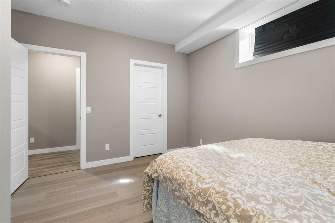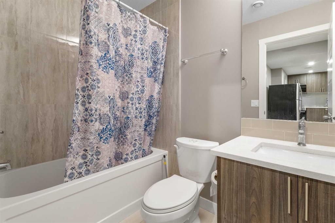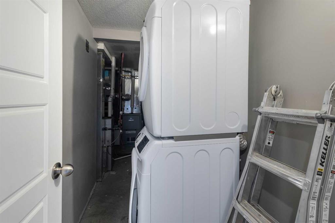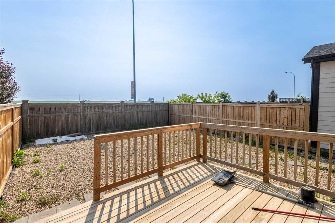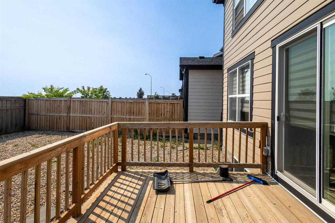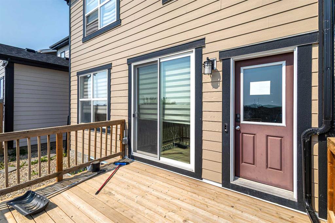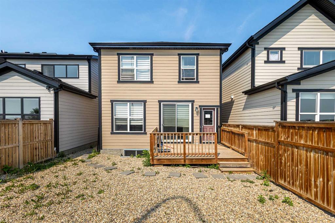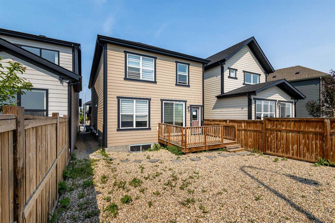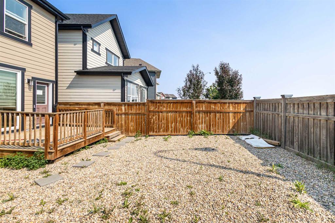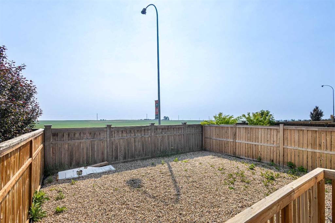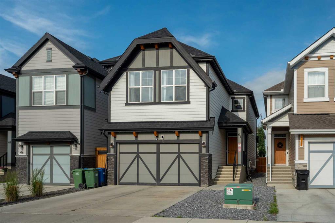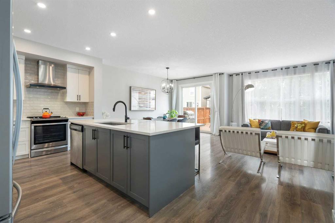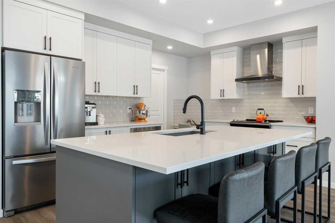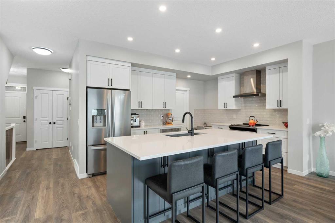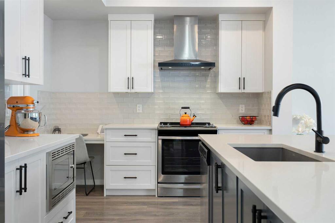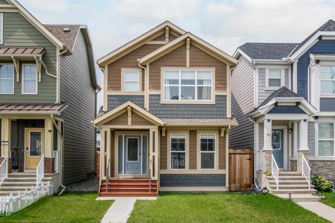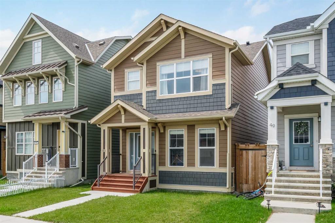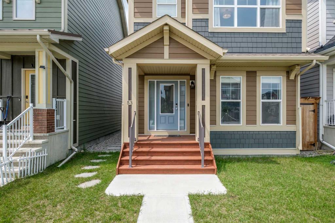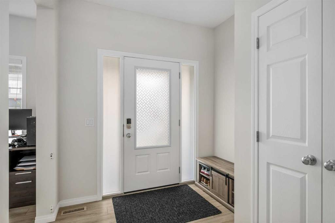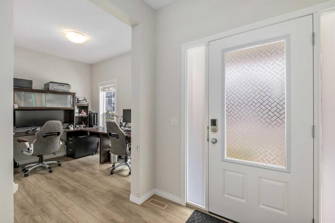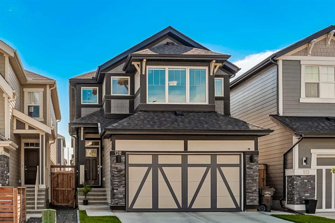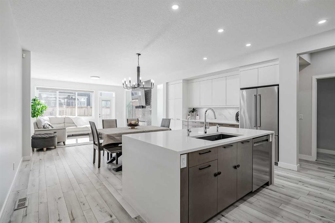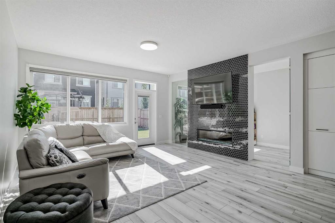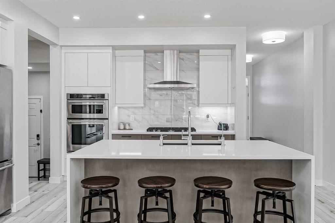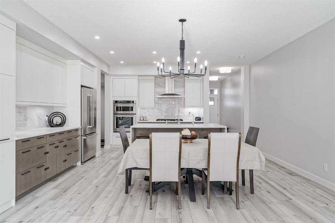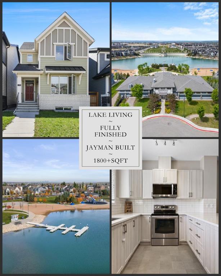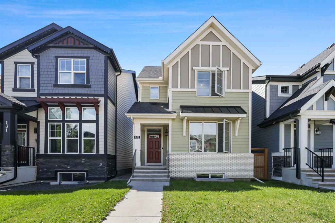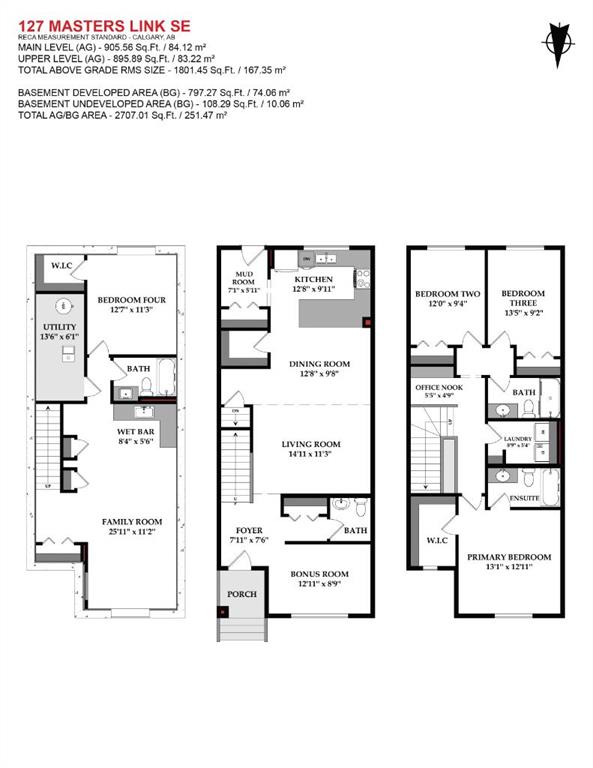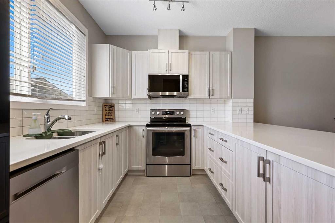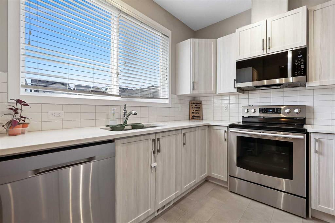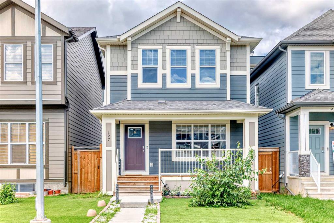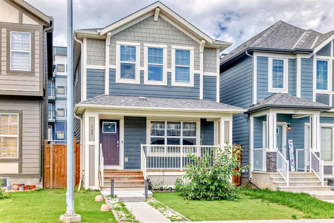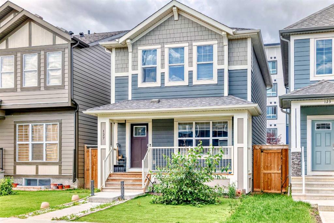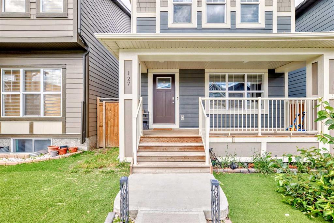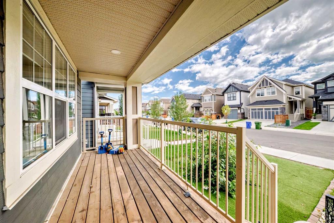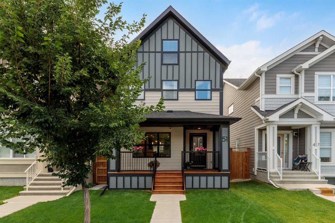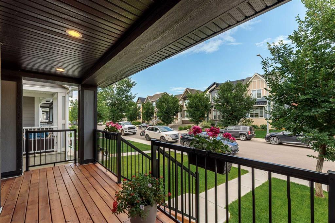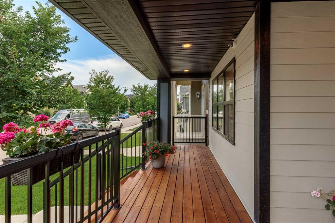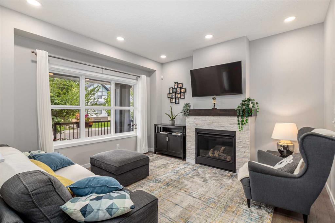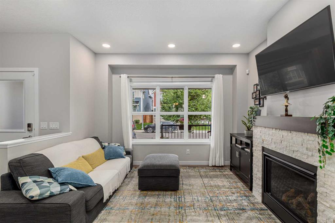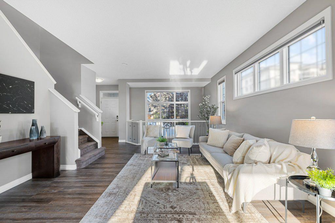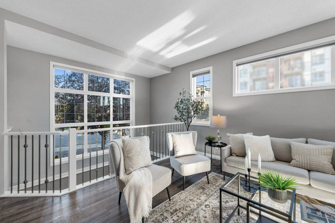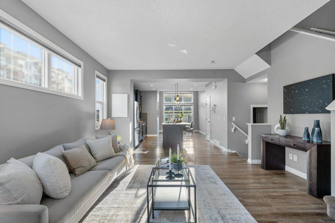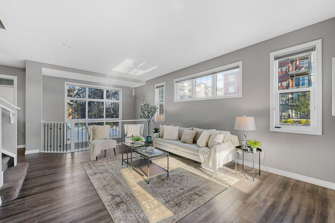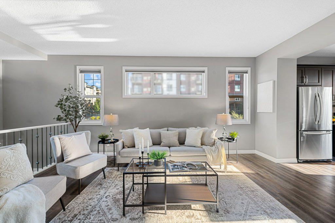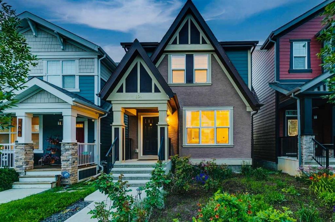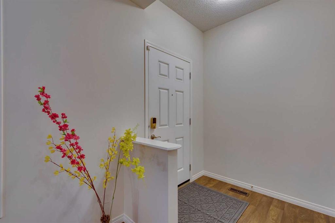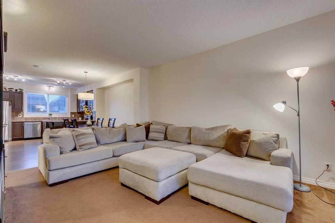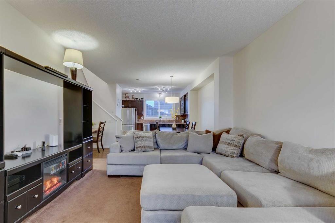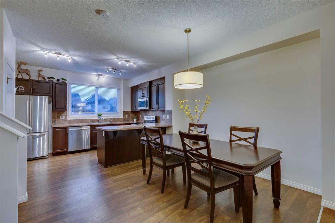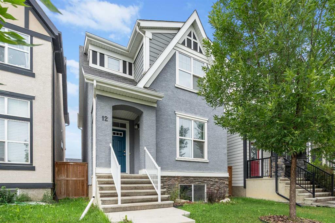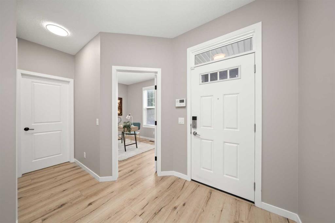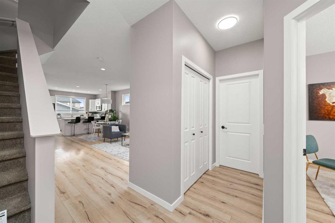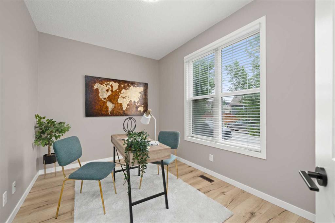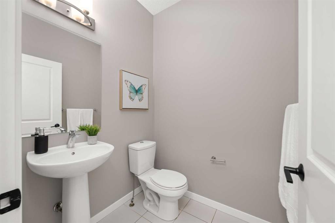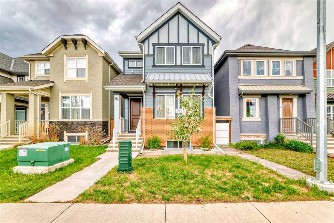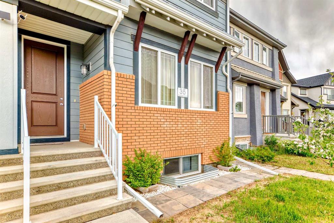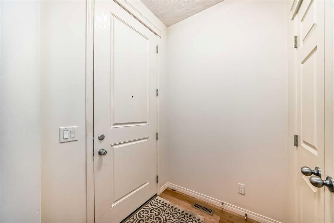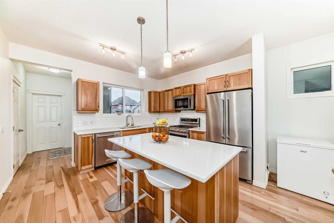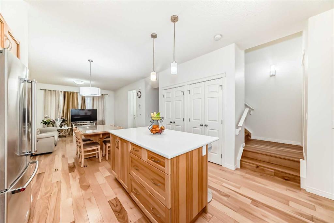65 Masters Row SE
Calgary T3M 2R6
MLS® Number: A2241262
$ 749,999
5
BEDROOMS
3 + 1
BATHROOMS
2,053
SQUARE FEET
2019
YEAR BUILT
Price reduced by 30k for quick sale. Welcome to this beautifully maintained 5-bedroom home in Calgary’s award-winning lake community of Mahogany SE. This spacious two-Storey features over 2,700 sq ft of living space, a fully finished 1-bedroom legal basement suite, equip with private entrance, laundry and full kitchen. The main floor offers a bright open layout with a gourmet kitchen, quartz counters, built-in stainless-steel appliances, a cozy living room with electric fireplace, and a big pantry. Upstairs, you will enjoy 4 bedrooms including a large primary suite with a 4-piece ensuite and a big bonus room. Just steps from Mahogany Lake, parks, schools, and shopping. Don’t miss your chance to live in this sought-after community!
| COMMUNITY | Mahogany |
| PROPERTY TYPE | Detached |
| BUILDING TYPE | House |
| STYLE | 2 Storey |
| YEAR BUILT | 2019 |
| SQUARE FOOTAGE | 2,053 |
| BEDROOMS | 5 |
| BATHROOMS | 4.00 |
| BASEMENT | Separate/Exterior Entry, Finished, Full, Suite |
| AMENITIES | |
| APPLIANCES | Dishwasher, Dryer, Electric Cooktop, Microwave Hood Fan, Refrigerator, Washer, Washer/Dryer, Window Coverings |
| COOLING | None |
| FIREPLACE | Electric |
| FLOORING | Carpet, Vinyl Plank |
| HEATING | Forced Air |
| LAUNDRY | Lower Level |
| LOT FEATURES | Back Yard, Interior Lot, Private |
| PARKING | Double Garage Attached |
| RESTRICTIONS | None Known |
| ROOF | Asphalt Shingle |
| TITLE | Fee Simple |
| BROKER | TREC The Real Estate Company |
| ROOMS | DIMENSIONS (m) | LEVEL |
|---|---|---|
| Game Room | 12`0" x 9`0" | Basement |
| Furnace/Utility Room | 14`0" x 4`8" | Basement |
| Kitchen | 10`8" x 8`8" | Basement |
| Bedroom | 13`0" x 9`9" | Basement |
| 4pc Bathroom | 7`10" x 5`0" | Basement |
| Pantry | 6`2" x 4`0" | Main |
| Balcony | 12`8" x 10`1" | Main |
| 2pc Bathroom | 7`0" x 3`5" | Main |
| Living Room | 18`9" x 11`9" | Main |
| Kitchen | 16`0" x 9`5" | Main |
| Foyer | 6`8" x 4`9" | Main |
| Bonus Room | 12`4" x 12`2" | Upper |
| Laundry | 3`8" x 5`7" | Upper |
| Bedroom - Primary | 12`8" x 13`3" | Upper |
| Bedroom | 10`2" x 9`8" | Upper |
| Bedroom | 13`2" x 8`9" | Upper |
| Bedroom | 13`2" x 8`8" | Upper |
| 4pc Ensuite bath | 14`10" x 5`9" | Upper |
| 4pc Bathroom | 8`10" x 5`0" | Upper |
| Walk-In Closet | 9`0" x 5`7" | Upper |

