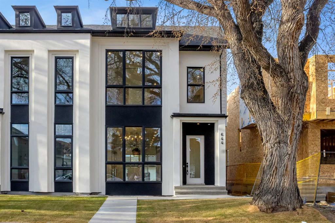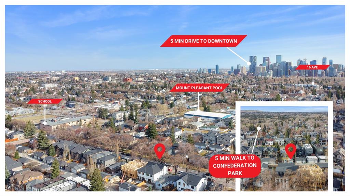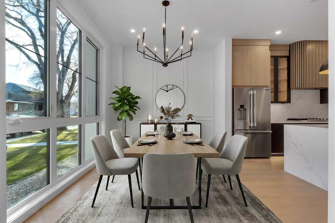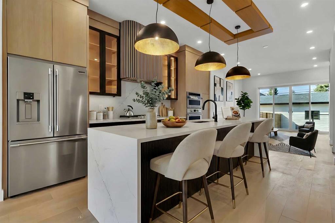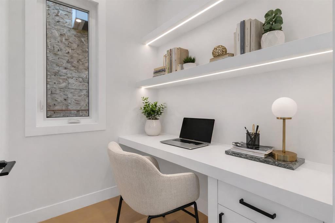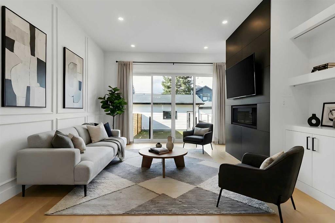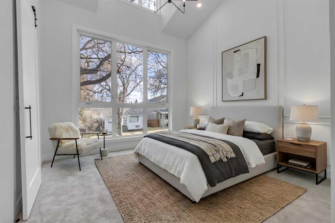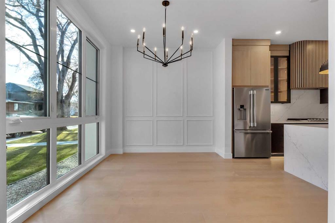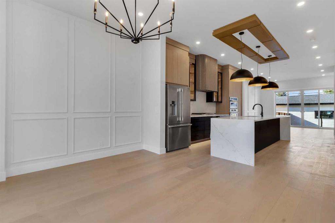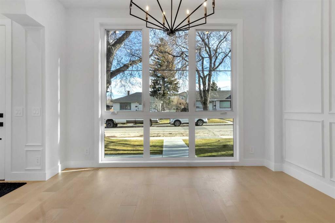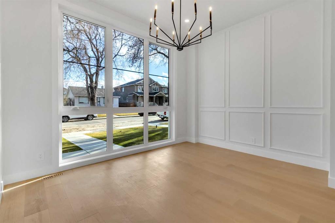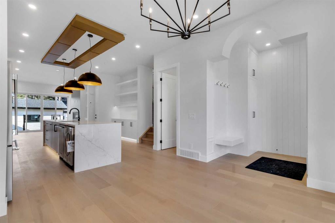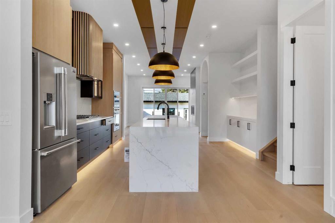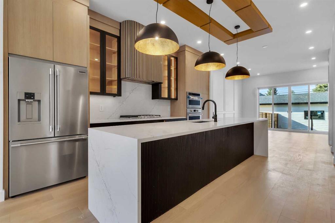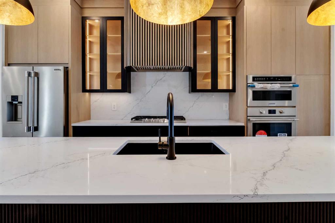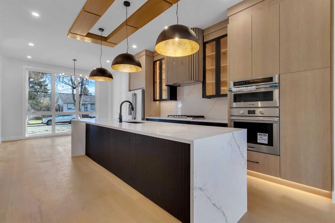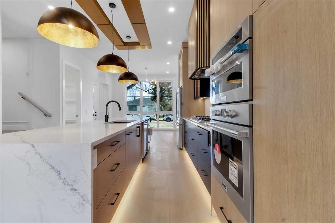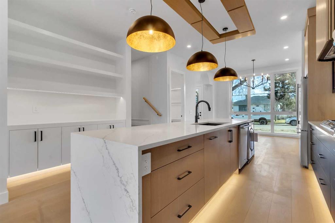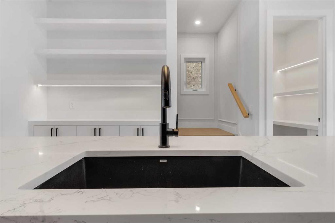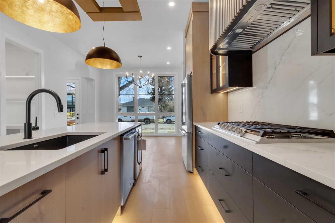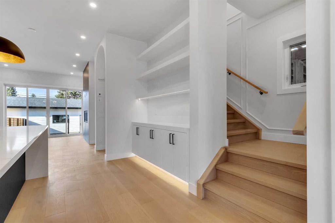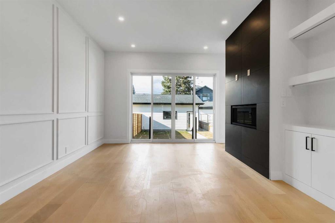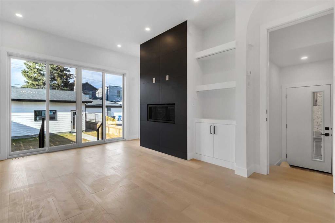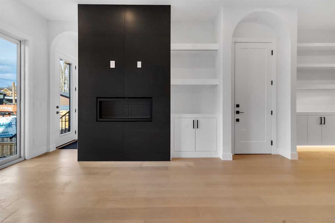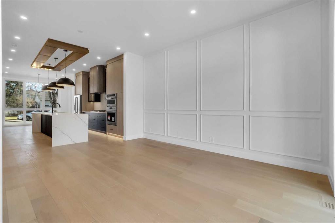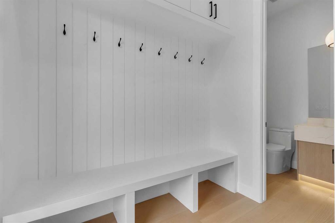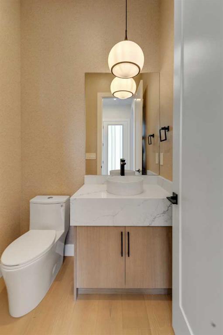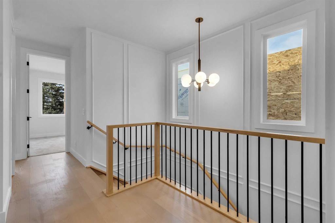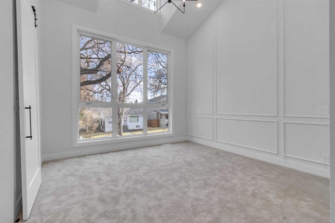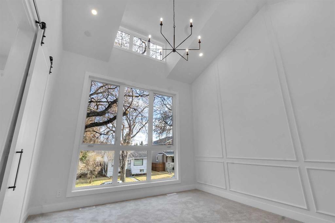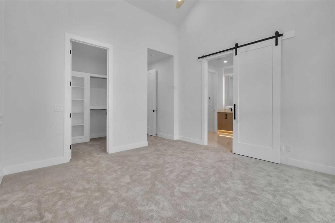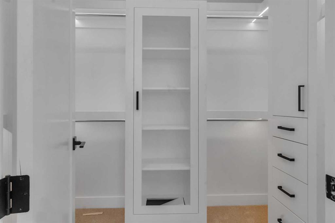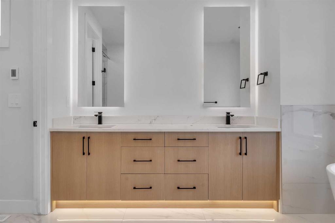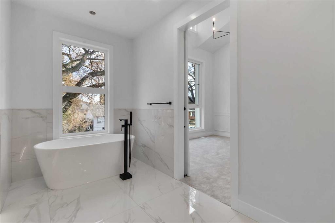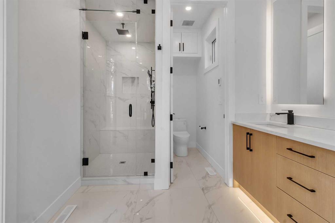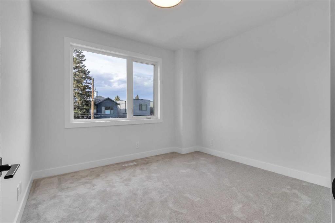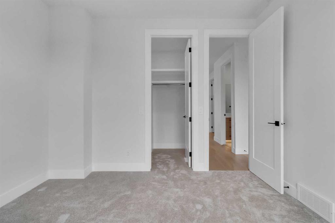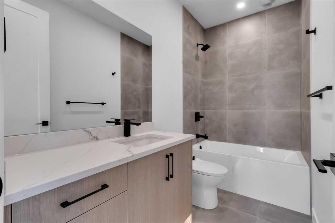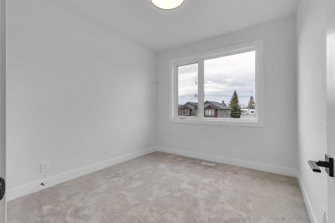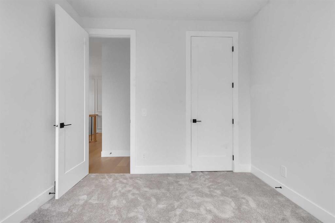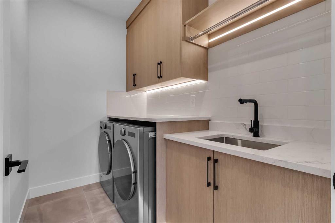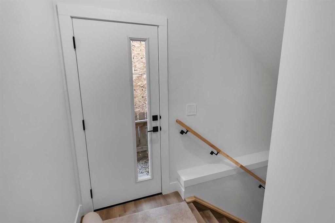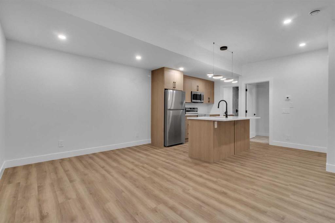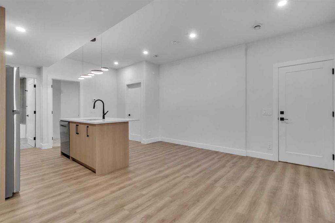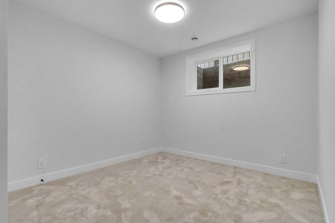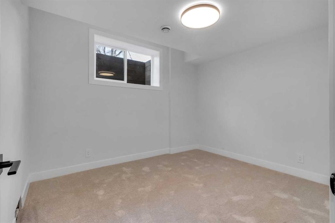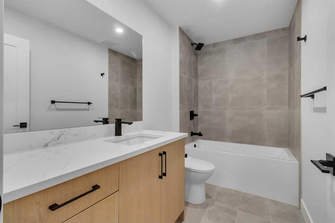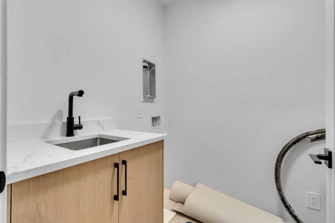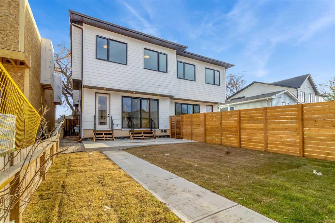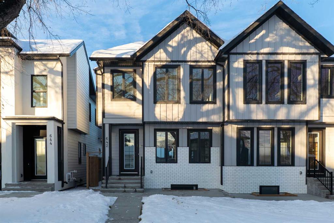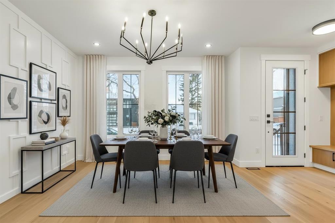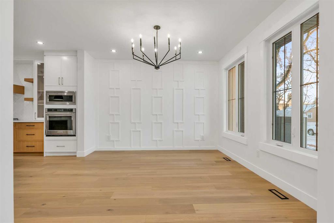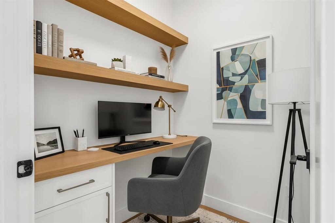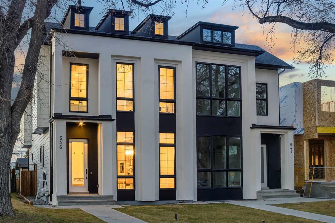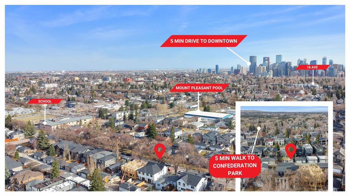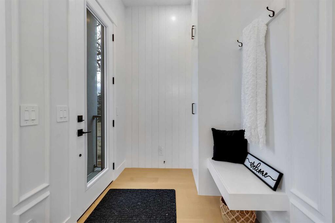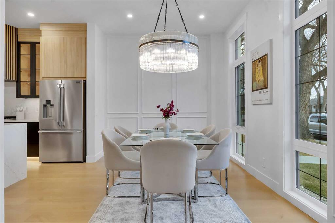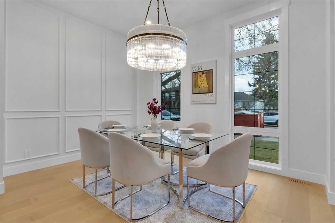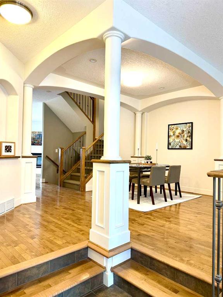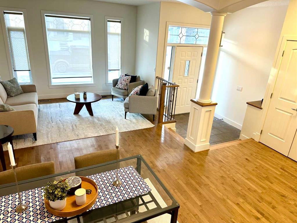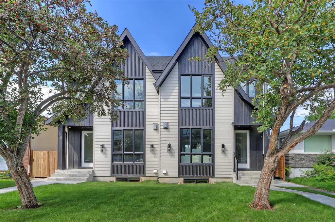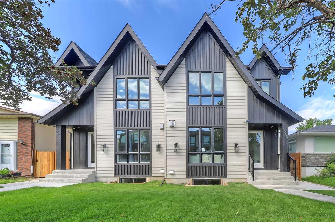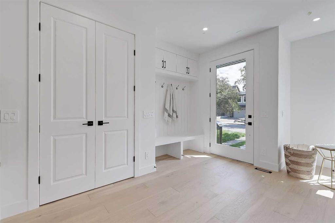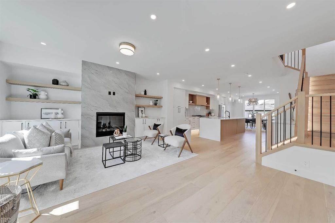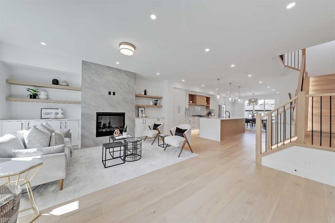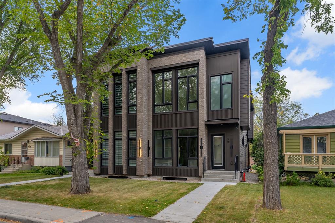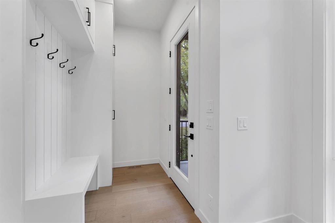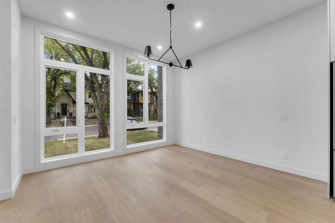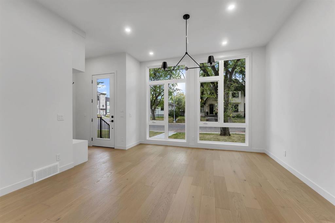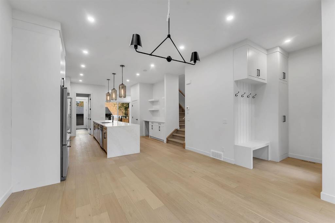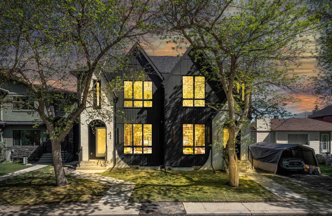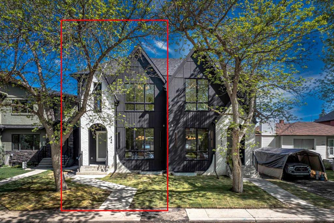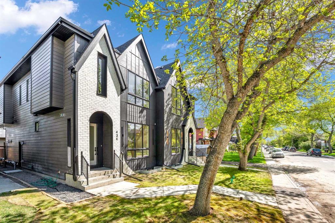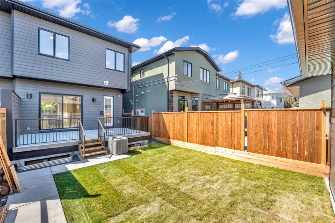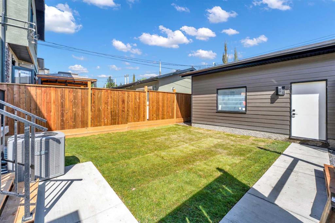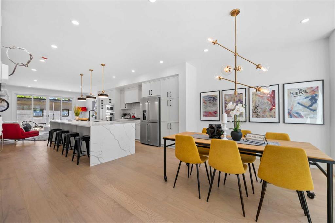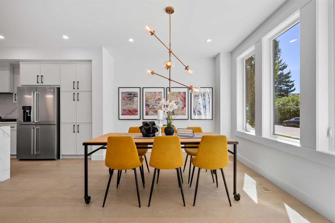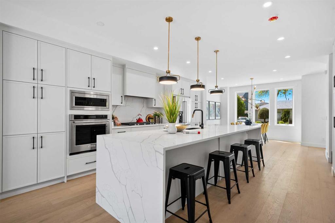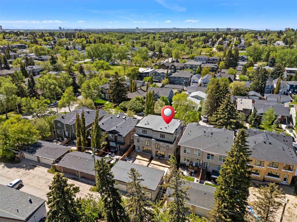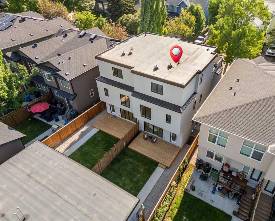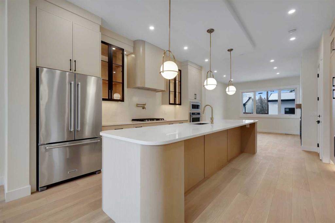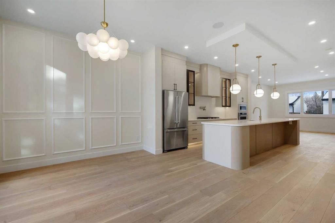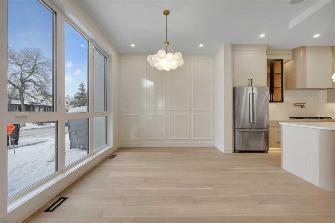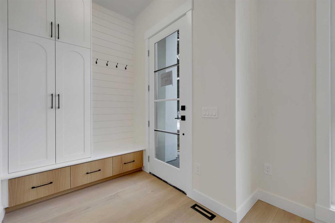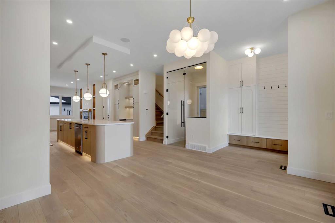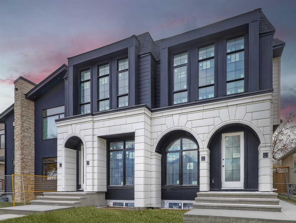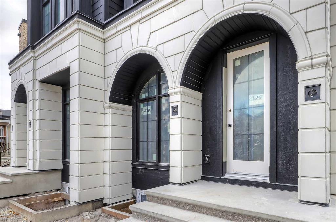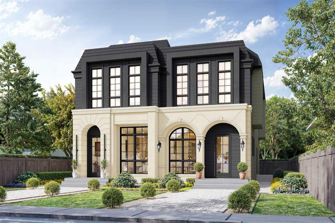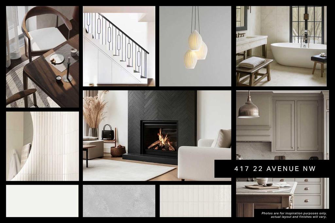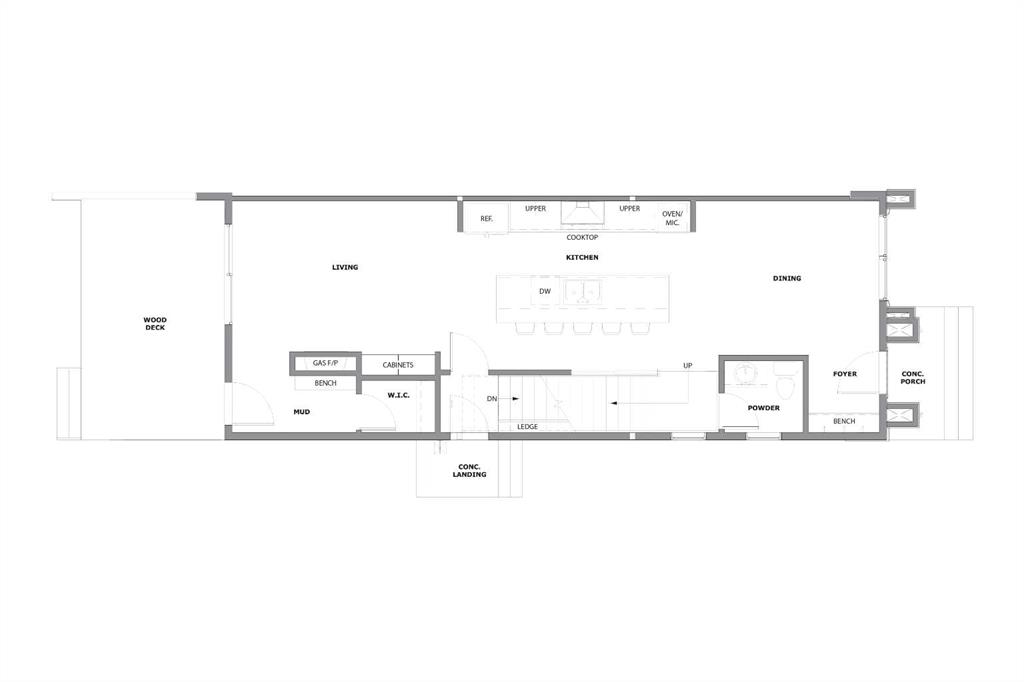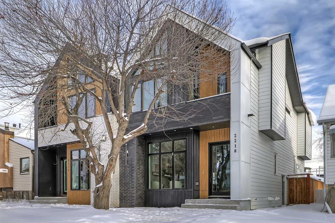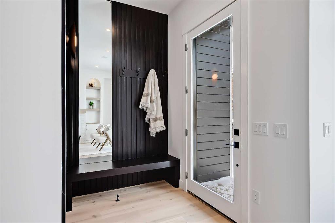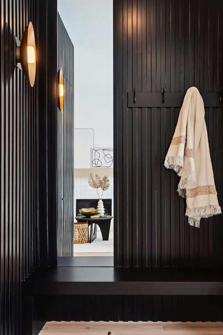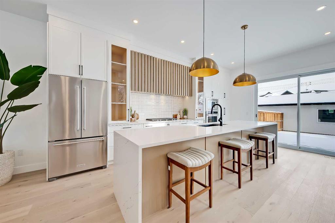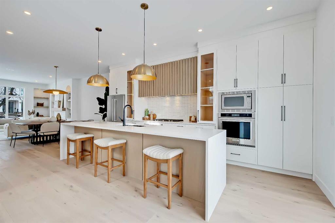644 25 Avenue NW
Calgary T2M 2A9
MLS® Number: A2279867
$ 1,099,000
5
BEDROOMS
3 + 1
BATHROOMS
1,954
SQUARE FEET
2025
YEAR BUILT
Welcome to this brand new, meticulously crafted luxury infill by Moon Homes, located on a quiet, tree lined street in the heart of Mount Pleasant. Thoughtfully designed across all three levels, this five bedroom residence offers refined craftsmanship, elegant architectural detailing, and exceptional functionality just steps from Confederation Park and minutes to downtown. The main floor features soaring 10 foot ceilings, rich hardwood flooring, oversized windows, and custom millwork throughout. A grand arched front entry opens to a spacious foyer, setting the tone for the timeless interior. The open concept layout blends classic elegance with modern design. The dining area is highlighted by a designer chandelier, while the living room centers around a beautifully tiled gas fireplace. Large sliding patio doors open to a rear concrete patio, creating seamless indoor outdoor living. The chef inspired kitchen is a true showpiece, featuring a massive quartz island, built in Frigidaire Professional Series appliances, a custom slat hood fan, bar fridge, and extensive full height cabinetry with pull out storage. Integrated LED lighting throughout the kitchen, including toe kick, under cabinet, floating shelf, and glass front upper lighting, adds both function and ambiance. A dedicated home office with a built in desk and under lit floating shelves is positioned near the entry. At the rear, a well designed mudroom with bench seating and coat hooks leads to a stylish powder room with a floating vanity and pendant lighting. Upstairs, wainscoting continues along the staircase into a bright hallway filled with natural light. The primary retreat showcases nearly 15 foot vaulted ceilings, plush carpeting, a striking chandelier, a full wainscoted feature wall, and three upper transom windows. The walk in closet includes custom shelving with pull outs and motion sensor LED lighting. The spa inspired ensuite offers heated tile floors, dual vanities, a freestanding soaker tub, a tiled rainfall shower with bench, ambient lighting, and a private toilet area. Two additional bedrooms each feature walk in closets and share a beautifully finished four piece bathroom. The upper laundry room includes LG appliances, folding counter, deep sink, cabinetry, and linen storage conveniently located near the bedrooms. The fully finished two bedroom legal basement suite (pending final inspection), includes a private side entrance and mirrors the quality of the main home. It offers a full kitchen, spacious living area, modern four piece bathroom, and dedicated laundry with a built in sink, making it ideal for extended family, guests, or future rental income. Finished with a detached double garage and paved alley access, this home is surrounded by top rated schools, parks, Mount Pleasant Pool, and everyday amenities, with quick access to major routes and the city core. A rare opportunity to own a truly refined, brand new luxury residence in one of Calgary’s most sought after communities.
| COMMUNITY | Mount Pleasant |
| PROPERTY TYPE | Semi Detached (Half Duplex) |
| BUILDING TYPE | Duplex |
| STYLE | 2 Storey, Side by Side |
| YEAR BUILT | 2025 |
| SQUARE FOOTAGE | 1,954 |
| BEDROOMS | 5 |
| BATHROOMS | 4.00 |
| BASEMENT | Full |
| AMENITIES | |
| APPLIANCES | Bar Fridge, Built-In Oven, Dishwasher, Dryer, Gas Cooktop, Microwave, Refrigerator, Washer |
| COOLING | Rough-In |
| FIREPLACE | Gas |
| FLOORING | Carpet, Hardwood, Vinyl Plank |
| HEATING | Forced Air |
| LAUNDRY | Laundry Room, Upper Level |
| LOT FEATURES | Back Lane, Back Yard, Rectangular Lot |
| PARKING | Double Garage Detached |
| RESTRICTIONS | None Known |
| ROOF | Asphalt Shingle |
| TITLE | Fee Simple |
| BROKER | Real Estate Professionals Inc. |
| ROOMS | DIMENSIONS (m) | LEVEL |
|---|---|---|
| 4pc Bathroom | 5`3" x 9`11" | Basement |
| Bedroom | 13`5" x 11`2" | Basement |
| Bedroom | 11`7" x 10`3" | Basement |
| Kitchen | 15`3" x 10`11" | Basement |
| Game Room | 15`3" x 10`4" | Basement |
| Furnace/Utility Room | 7`0" x 10`4" | Basement |
| 2pc Bathroom | 5`6" x 5`0" | Main |
| Dining Room | 13`1" x 9`11" | Main |
| Kitchen | 15`7" x 17`2" | Main |
| Living Room | 14`1" x 16`4" | Main |
| 4pc Bathroom | 9`8" x 4`11" | Second |
| 5pc Ensuite bath | 9`0" x 16`10" | Second |
| Bedroom | 11`6" x 10`11" | Second |
| Bedroom | 10`0" x 10`11" | Second |
| Laundry | 8`8" x 5`8" | Second |
| Bedroom - Primary | 13`1" x 18`10" | Second |
| Walk-In Closet | 8`8" x 6`4" | Second |

