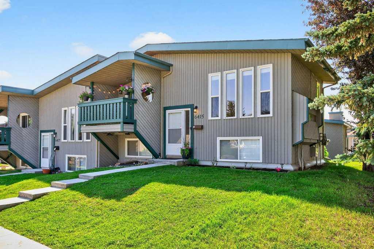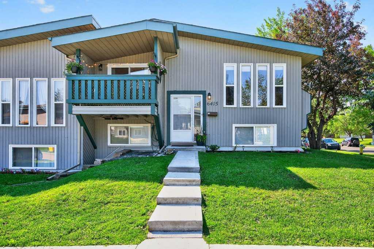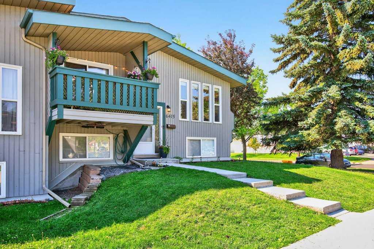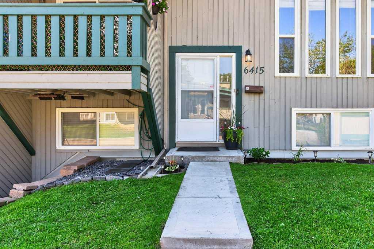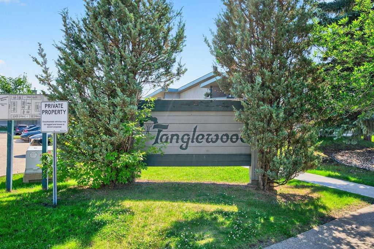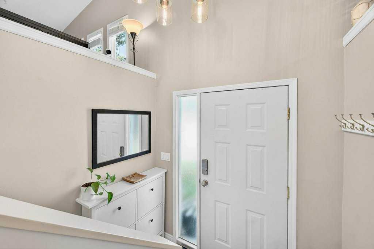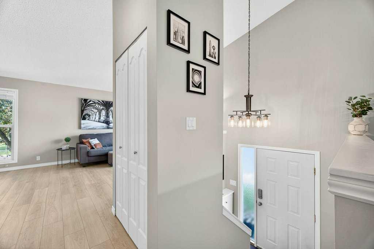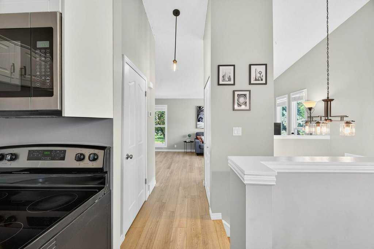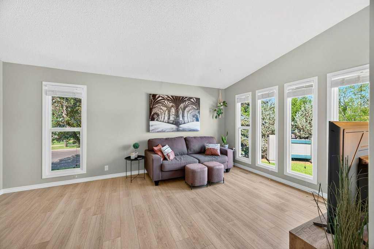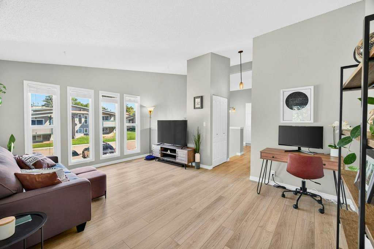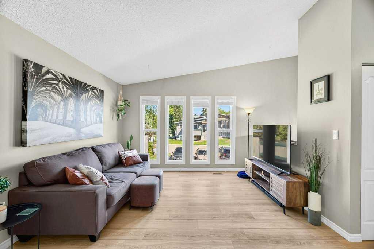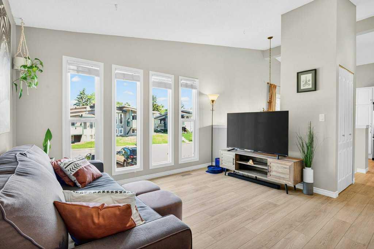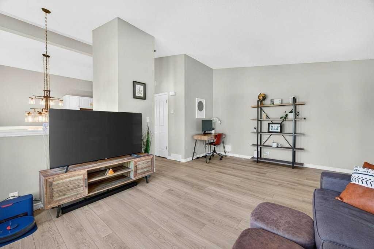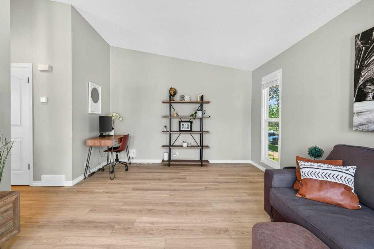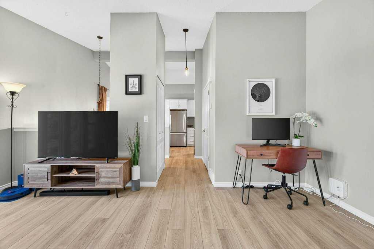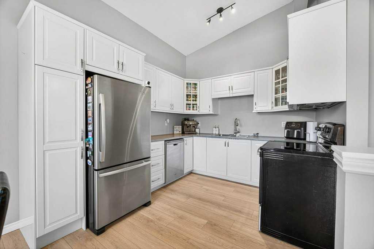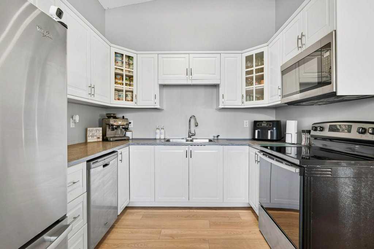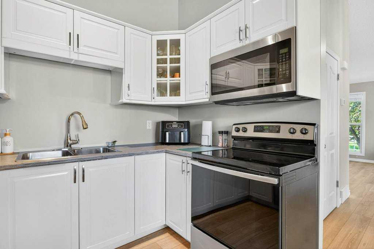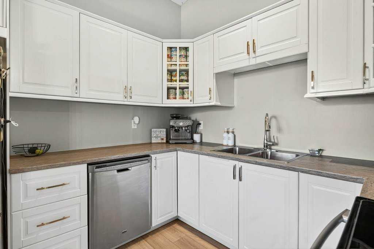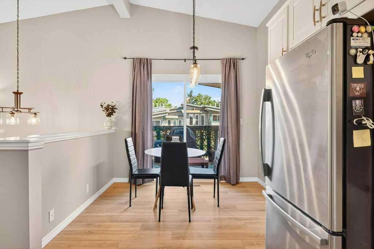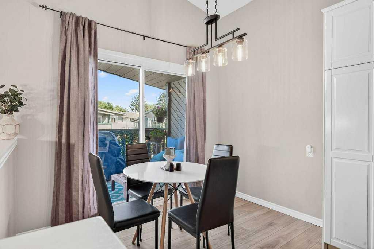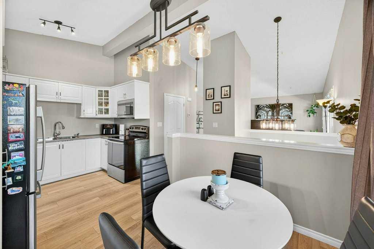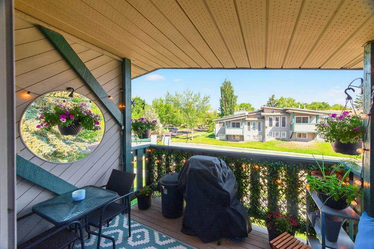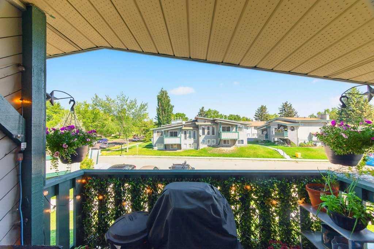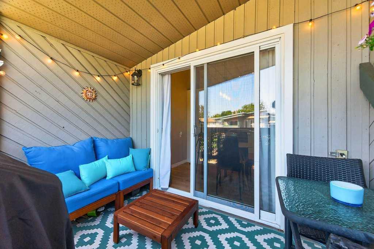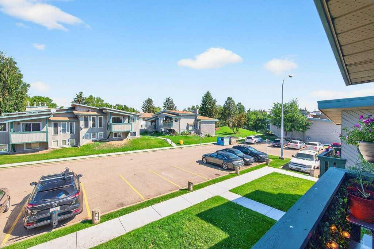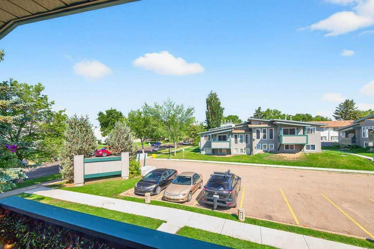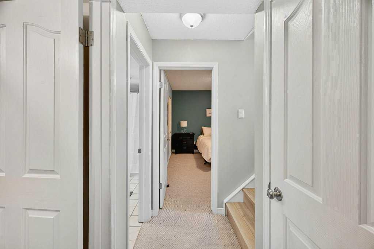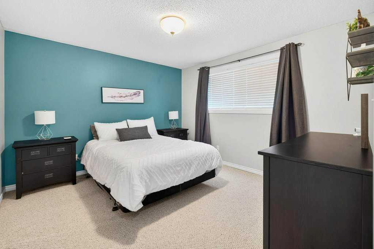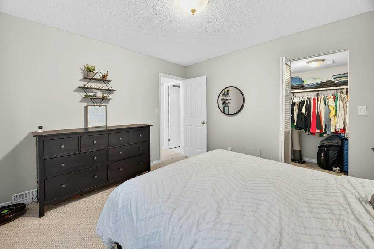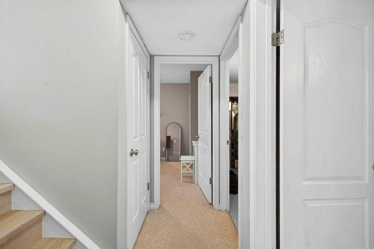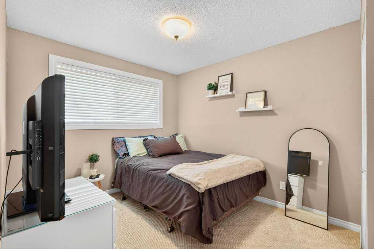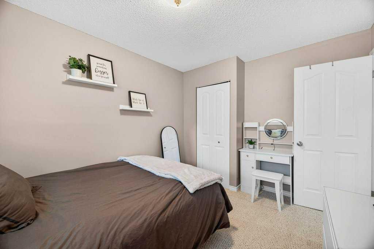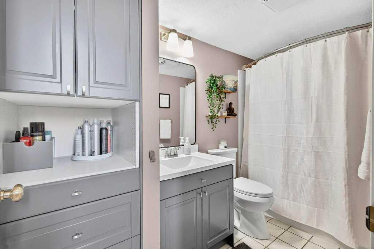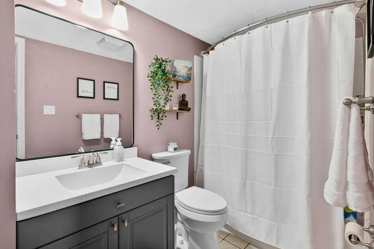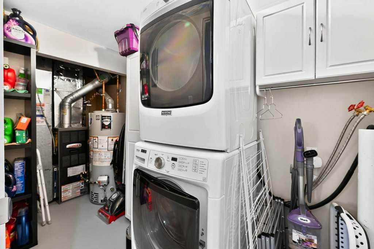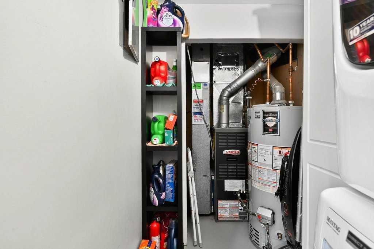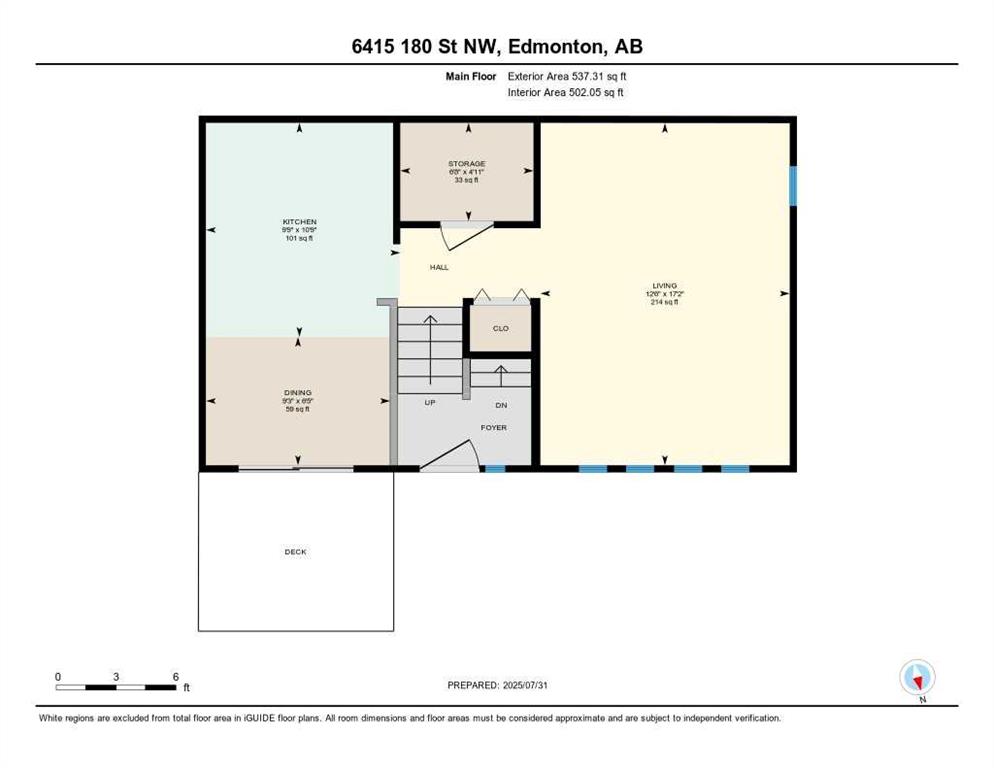6415 180 Street NW
Edmonton T5T 2P3
MLS® Number: A2244829
$ 210,000
2
BEDROOMS
1 + 0
BATHROOMS
537
SQUARE FEET
1978
YEAR BUILT
This beautifully updated townhouse offers over 1,000 sq. ft. of developed space, featuring a bright and open-concept main floor with brand new vinyl plank flooring and fresh paint throughout. The spacious living area is flooded with natural light from huge front windows and opens onto a gorgeous private balcony—perfect for your morning coffee or evening unwind. The modern, functional kitchen is equipped with stainless steel appliances and offers plenty of counter and cupboard space for everyday living and entertaining. Downstairs, you’ll find two generously sized bedrooms, ideal for restful retreats or flexible use as guest rooms, a home office, or even a roommate setup. Additional perks include an assigned parking stall plus ample street parking for guests. Whether you’re a first-time home buyer or looking for a great rental investment, this home checks all the boxes for comfort, style, and value. Check out the virtual tour, this one won’t last long
| COMMUNITY | |
| PROPERTY TYPE | Row/Townhouse |
| BUILDING TYPE | Five Plus |
| STYLE | Bi-Level |
| YEAR BUILT | 1978 |
| SQUARE FOOTAGE | 537 |
| BEDROOMS | 2 |
| BATHROOMS | 1.00 |
| BASEMENT | Finished, Full |
| AMENITIES | |
| APPLIANCES | Dishwasher, Dryer, Electric Stove, Refrigerator, Washer |
| COOLING | None |
| FIREPLACE | N/A |
| FLOORING | Carpet, Vinyl Plank |
| HEATING | Forced Air |
| LAUNDRY | Lower Level |
| LOT FEATURES | Landscaped |
| PARKING | Stall |
| RESTRICTIONS | Pet Restrictions or Board approval Required |
| ROOF | Asphalt Shingle |
| TITLE | Fee Simple |
| BROKER | RE/MAX Key |
| ROOMS | DIMENSIONS (m) | LEVEL |
|---|---|---|
| 4pc Bathroom | 4`10" x 10`1" | Lower |
| Bedroom | 11`7" x 9`5" | Lower |
| Bedroom - Primary | 11`7" x 12`4" | Lower |
| Dining Room | 6`5" x 9`3" | Main |
| Kitchen | 10`9" x 9`9" | Main |
| Living Room | 17`2" x 12`6" | Main |

