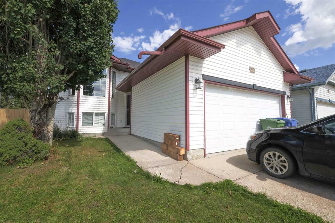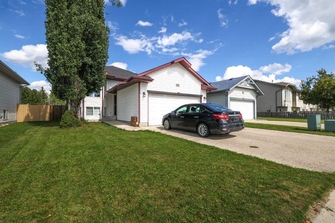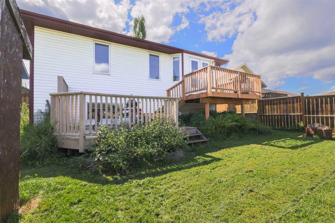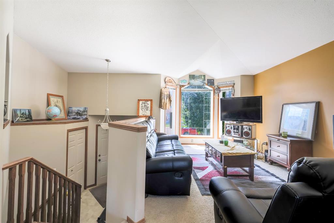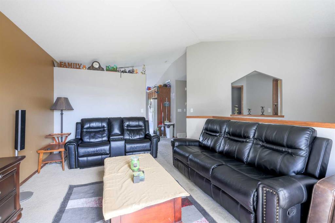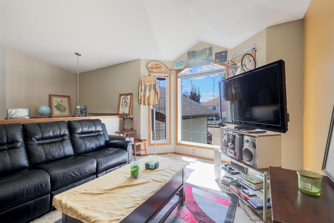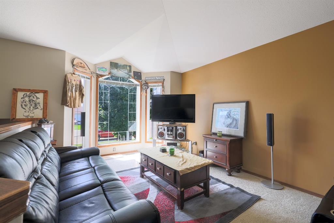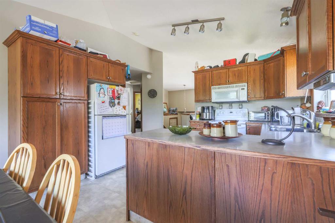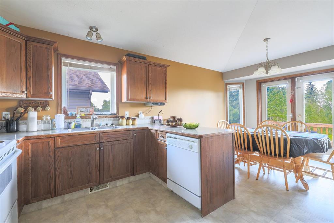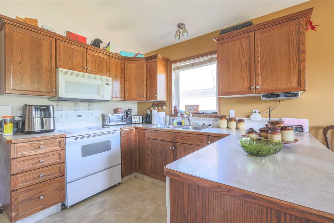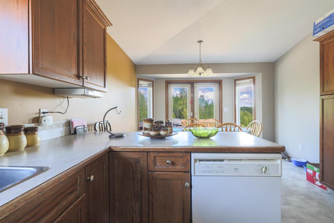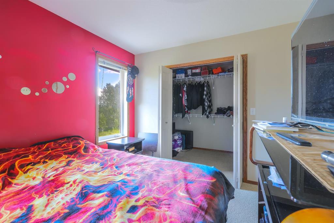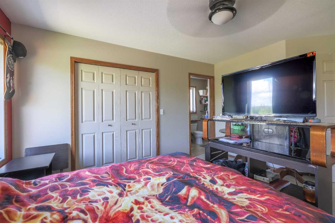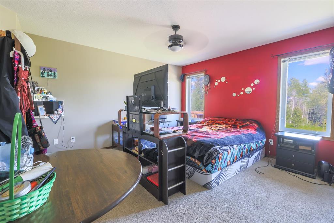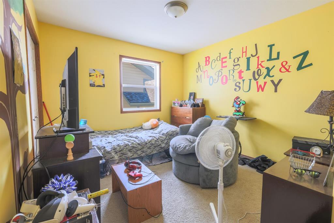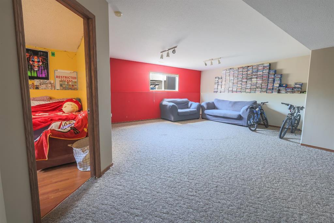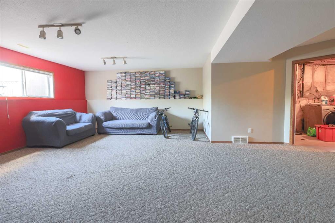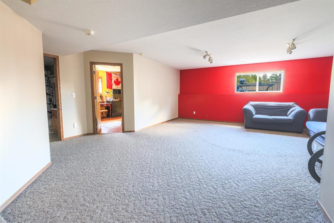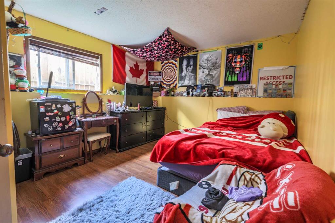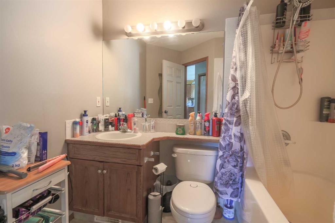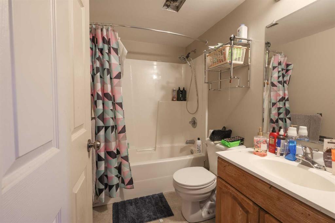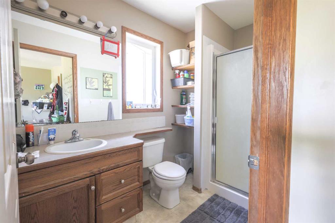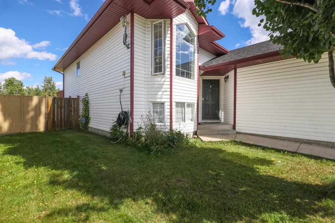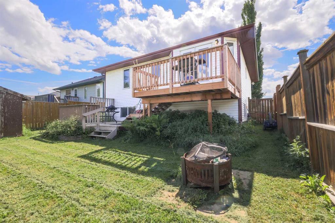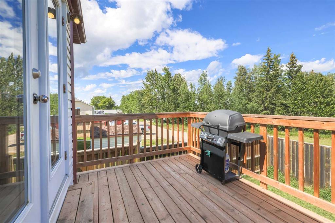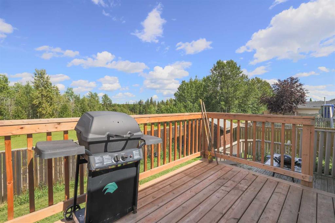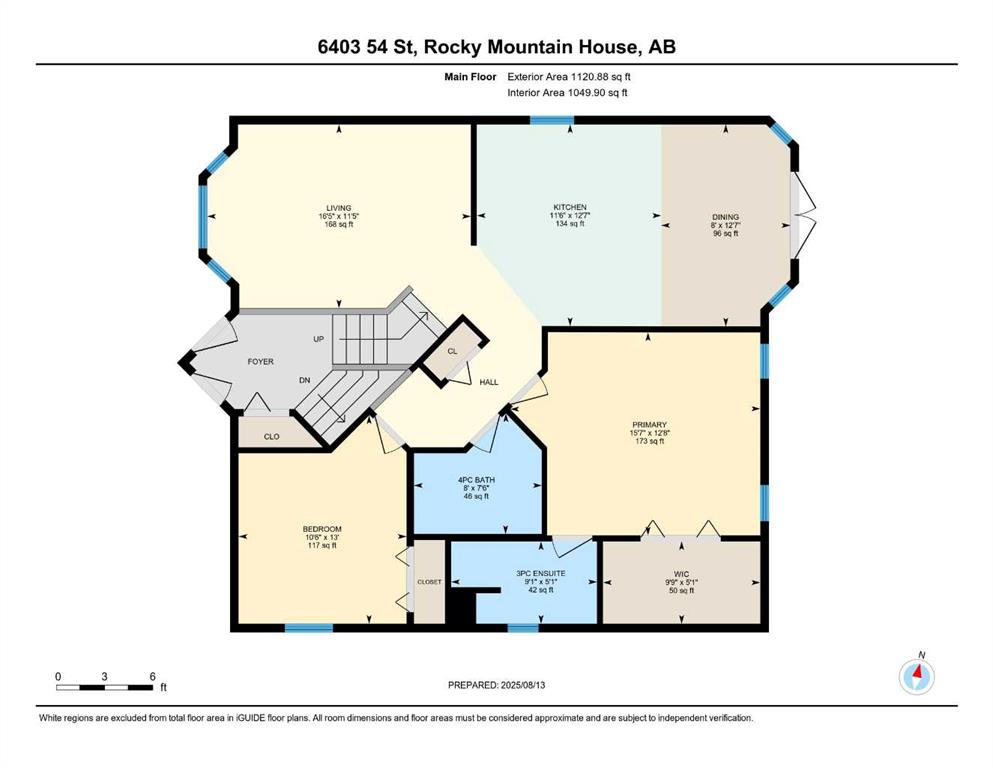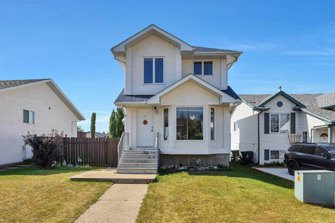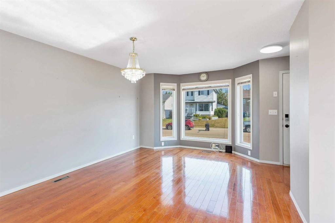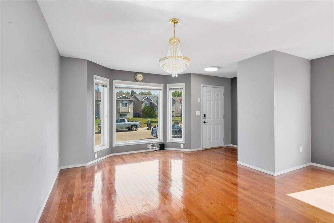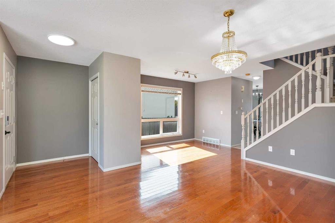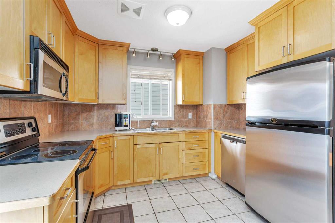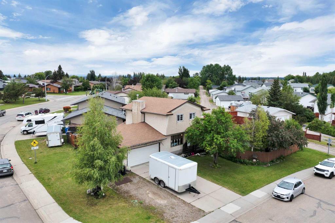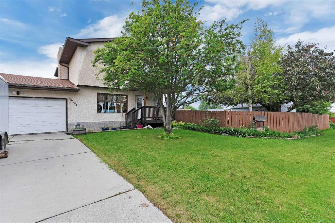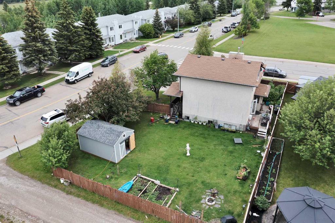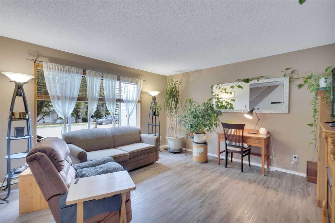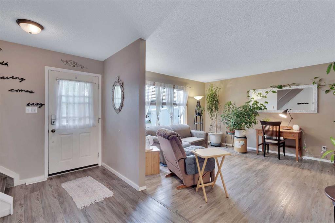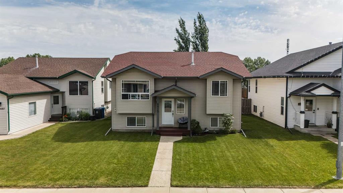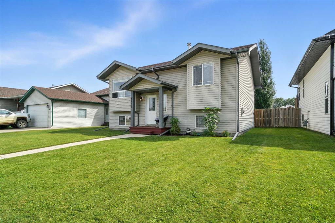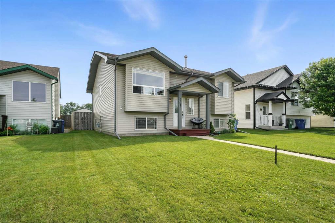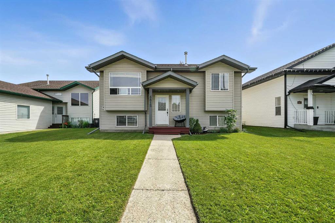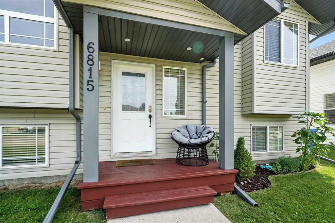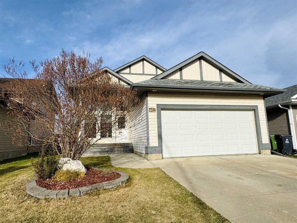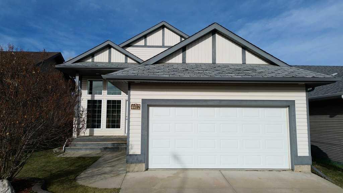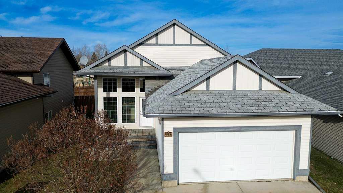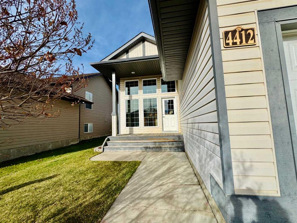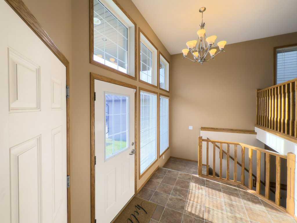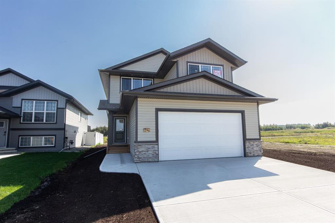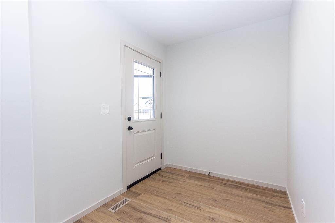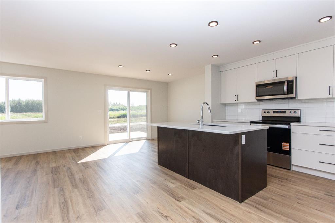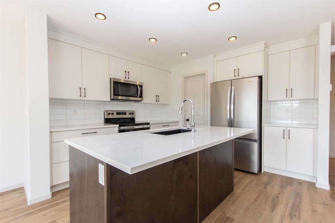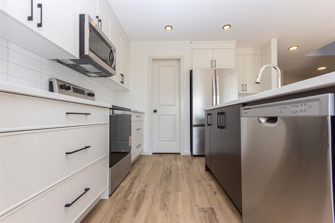6403, 54 Street
Rocky Mountain House T4T 1N5
MLS® Number: A2247997
$ 409,900
4
BEDROOMS
3 + 0
BATHROOMS
1,050
SQUARE FEET
2001
YEAR BUILT
Welcome to this terrific family home! This 2001 Bi-level home features a nice working kitchen and dining area w/garden doors that lead out to the east back deck. 4 bedrooms, including the larger master bedroom w/ 3 piece ensuite, plus 2 more bathrooms, large windows throughout to provide lots of natural light. Outside you will find a fenced back yard, deck, and a double attached garage. Home backs onto private green area. Shingle were replace 3 years ago. This amazing home is located close to schools and playgrounds.
| COMMUNITY | |
| PROPERTY TYPE | Detached |
| BUILDING TYPE | House |
| STYLE | Bi-Level |
| YEAR BUILT | 2001 |
| SQUARE FOOTAGE | 1,050 |
| BEDROOMS | 4 |
| BATHROOMS | 3.00 |
| BASEMENT | Finished, Full |
| AMENITIES | |
| APPLIANCES | Dishwasher, Microwave Hood Fan, Refrigerator, Stove(s), Washer/Dryer, Window Coverings |
| COOLING | None |
| FIREPLACE | N/A |
| FLOORING | Carpet, Laminate, Linoleum |
| HEATING | In Floor Roughed-In, Forced Air, Natural Gas |
| LAUNDRY | In Basement |
| LOT FEATURES | Back Yard, Front Yard, Lawn |
| PARKING | Double Garage Attached |
| RESTRICTIONS | None Known |
| ROOF | Asphalt Shingle |
| TITLE | Fee Simple |
| BROKER | Century 21 Westcountry Realty Ltd. |
| ROOMS | DIMENSIONS (m) | LEVEL |
|---|---|---|
| Bedroom | 11`0" x 13`4" | Basement |
| Bedroom | 11`1" x 14`1" | Basement |
| Game Room | 21`1" x 25`0" | Basement |
| 4pc Bathroom | Basement | |
| Laundry | 10`1" x 15`11" | Basement |
| Living Room | 11`5" x 16`5" | Main |
| Kitchen | 12`7" x 11`6" | Main |
| Dining Room | 12`7" x 8`0" | Main |
| Bedroom - Primary | 12`8" x 15`7" | Main |
| 3pc Ensuite bath | Main | |
| Walk-In Closet | 5`1" x 9`9" | Main |
| Bedroom | 13`0" x 10`6" | Main |
| 4pc Bathroom | Main |

