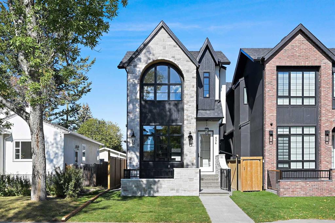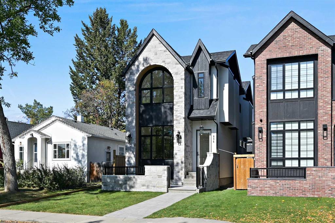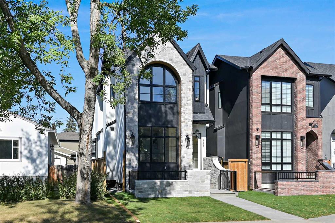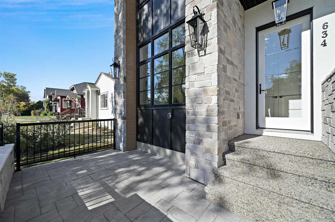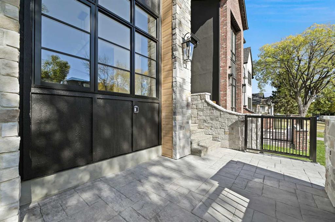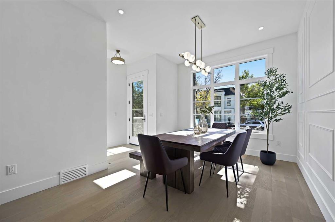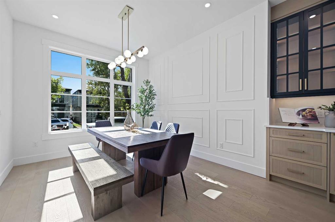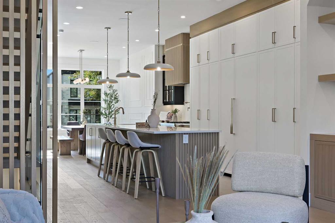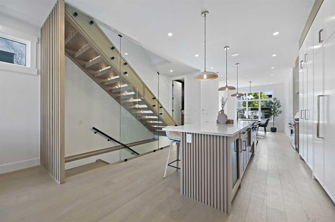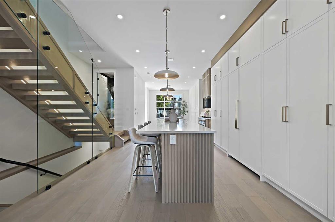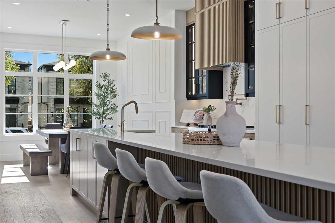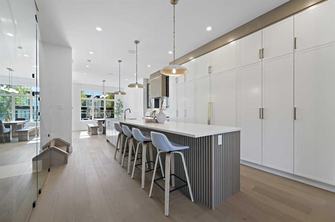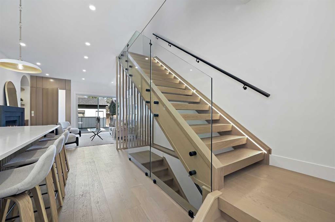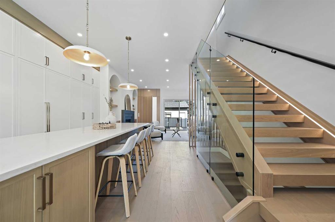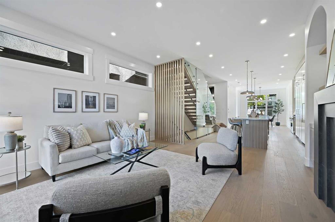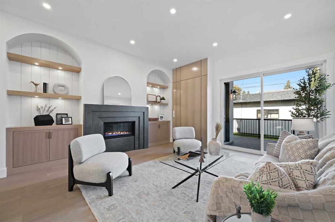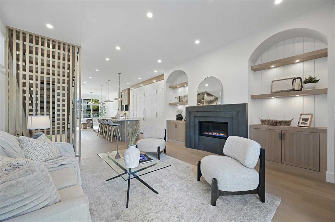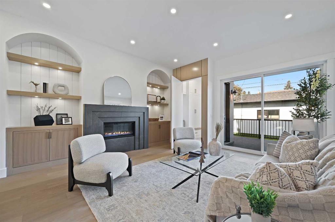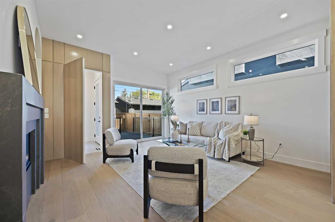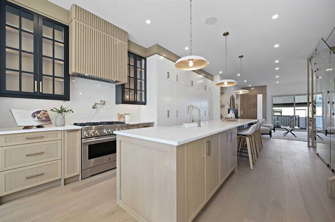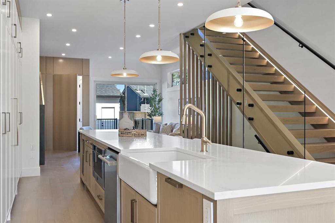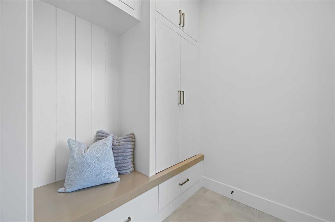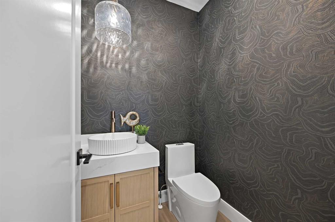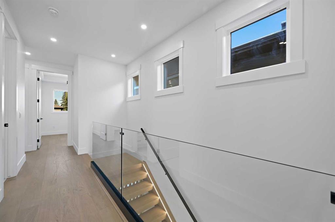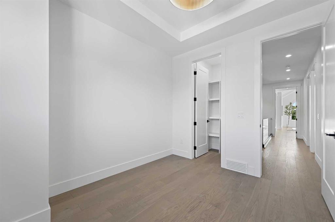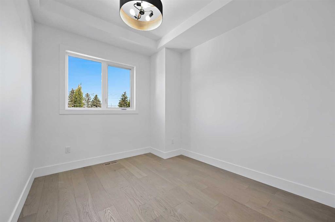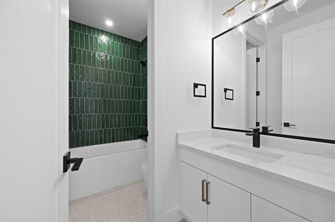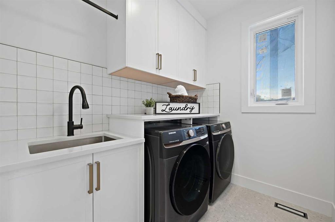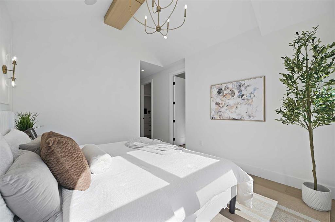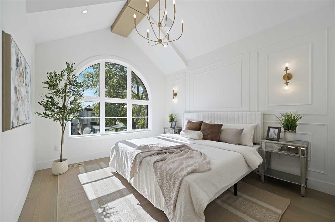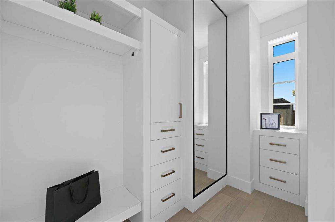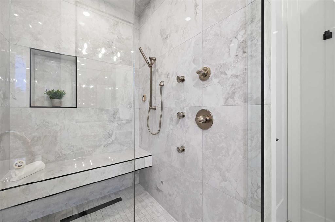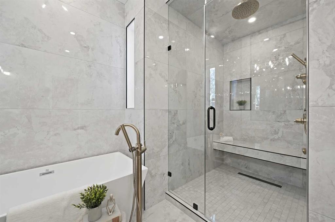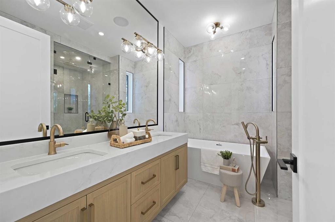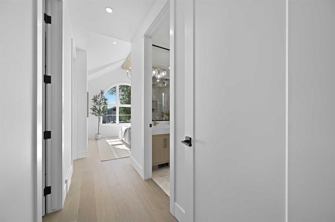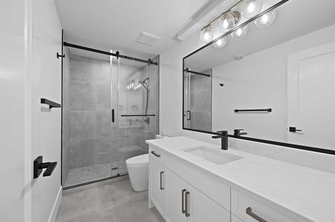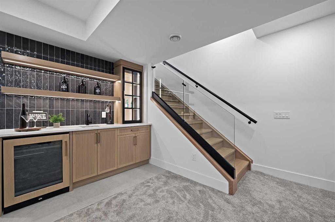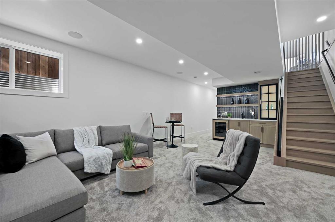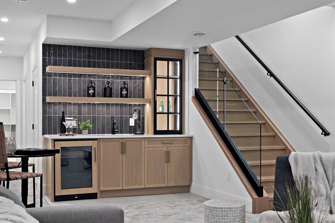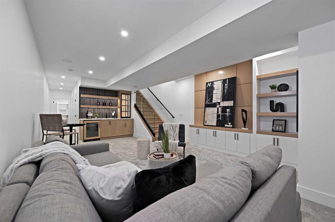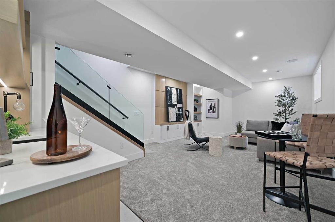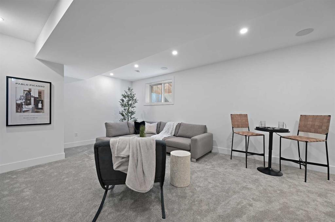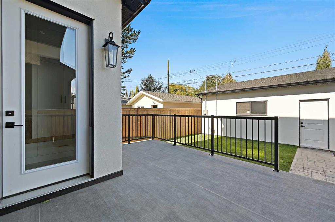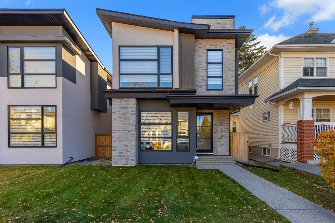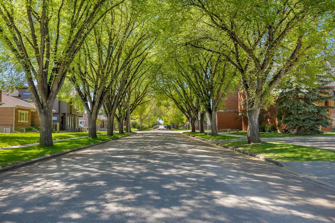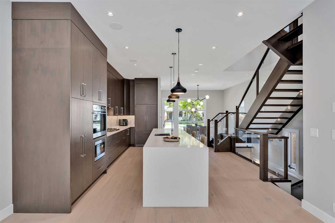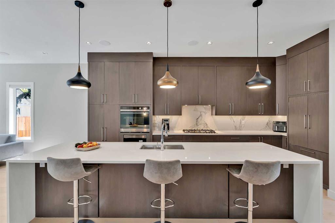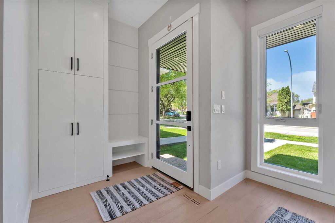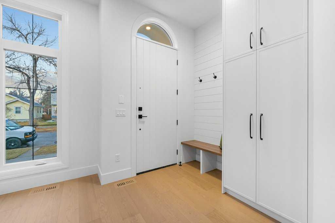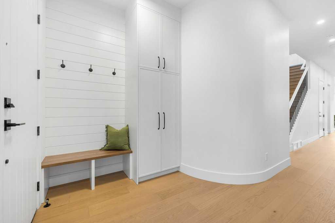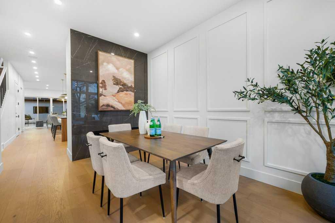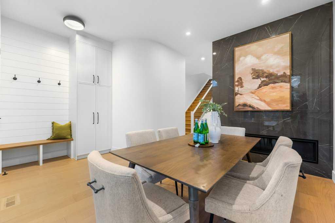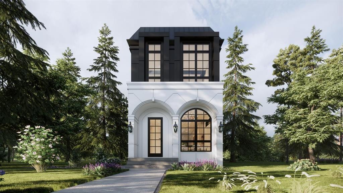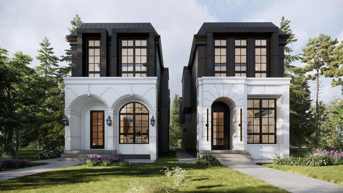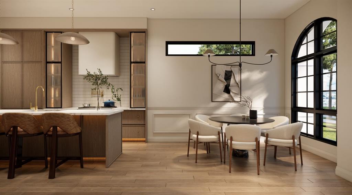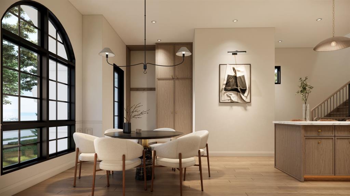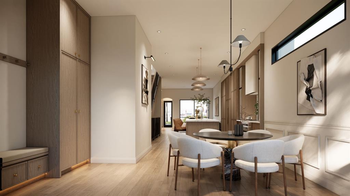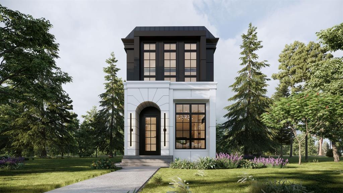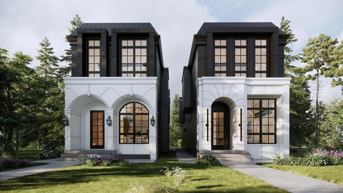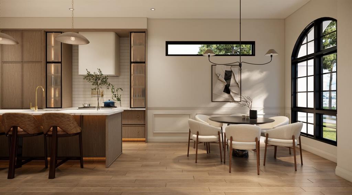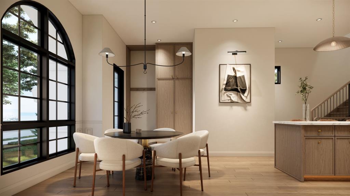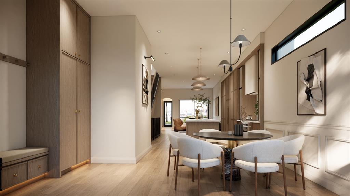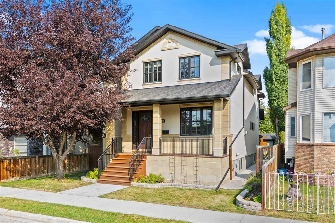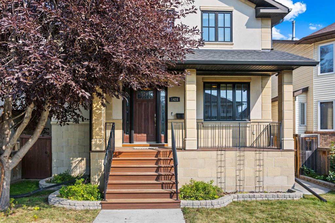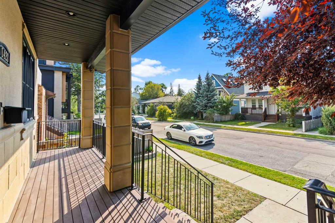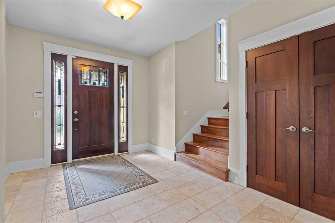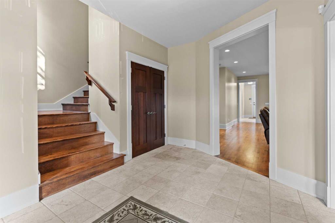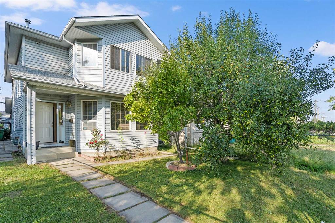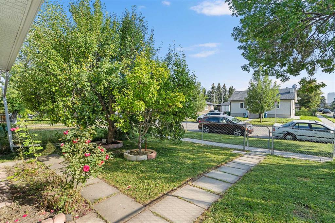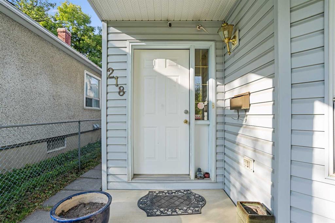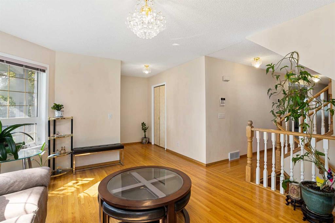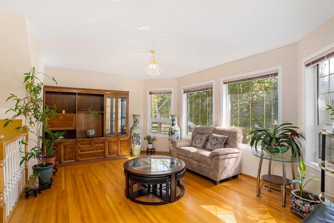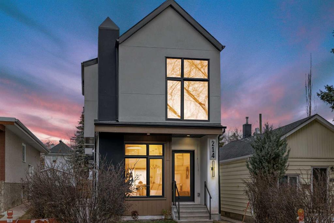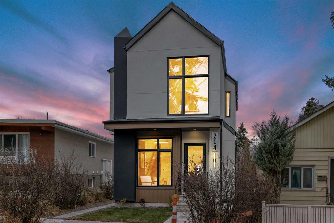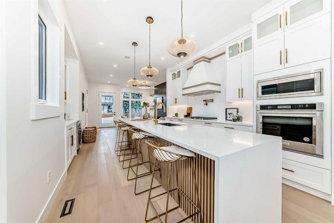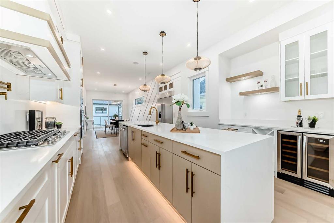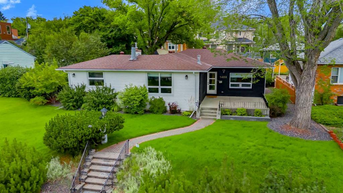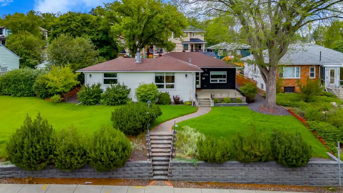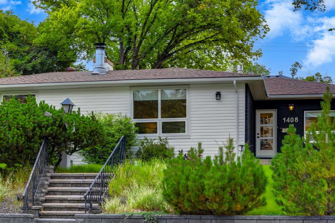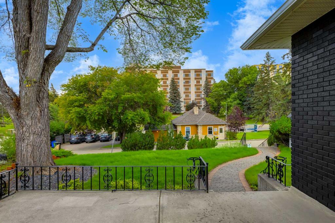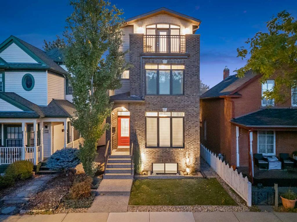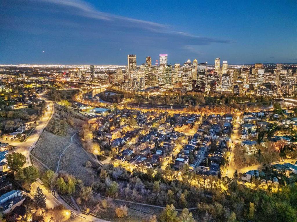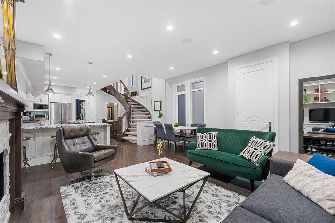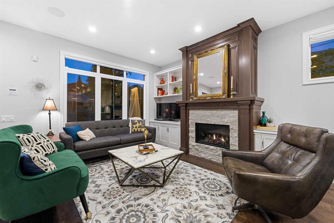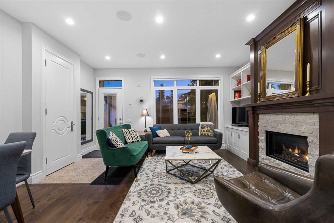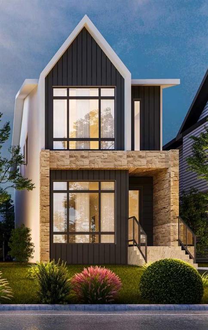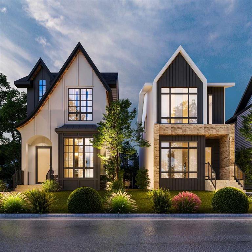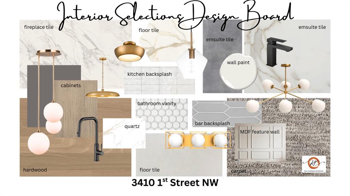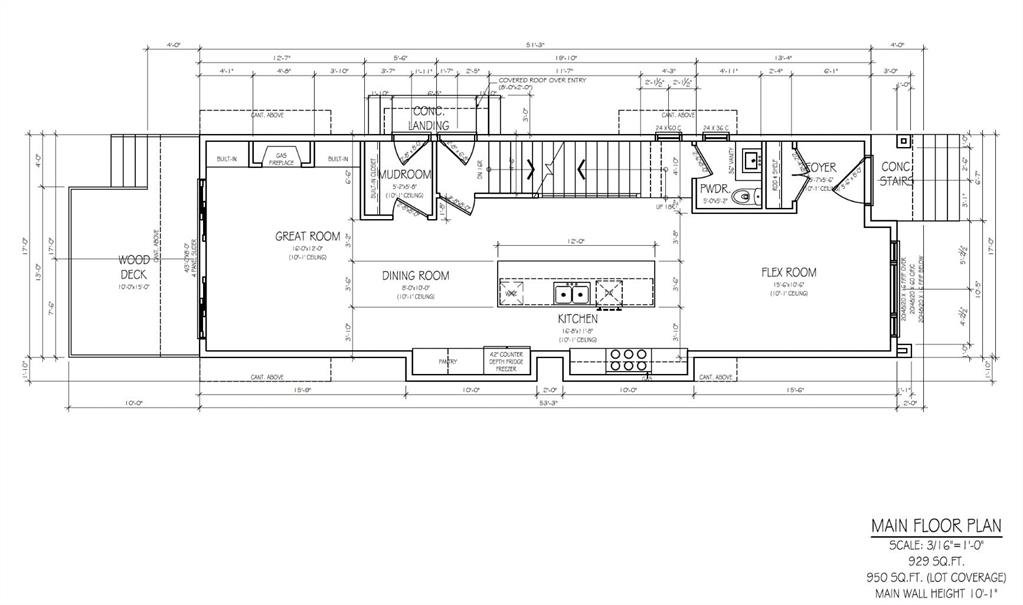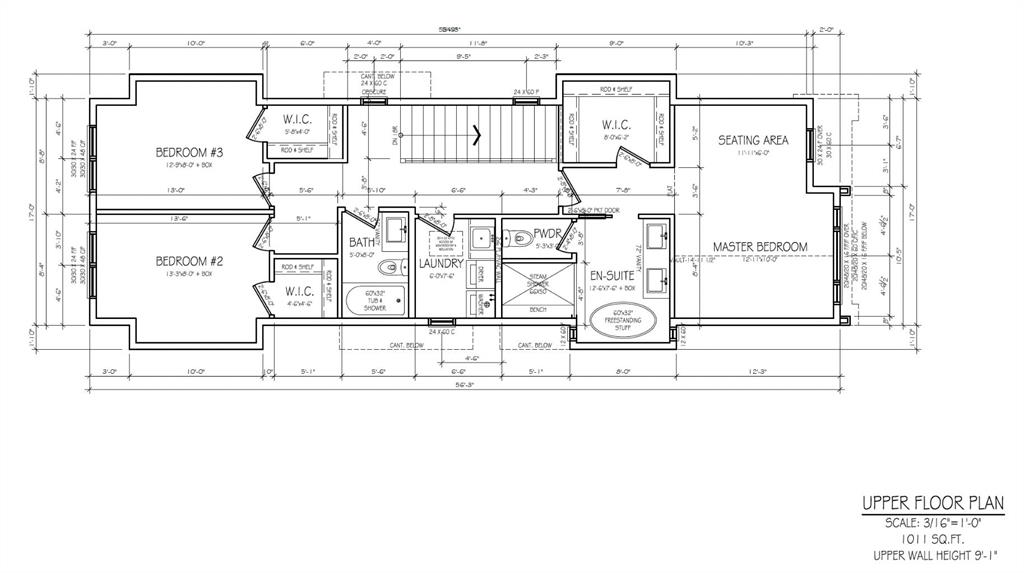634 21 Avenue NW
Calgary T2M1J9
MLS® Number: A2275699
$ 1,235,000
4
BEDROOMS
3 + 1
BATHROOMS
1,926
SQUARE FEET
2025
YEAR BUILT
Modern Luxury Living in Mount Pleasant! Welcome to this stunning luxury residence in the desirable community of Mount Pleasant, where elegant design meets exceptional functionality. This single-family home showcases a thoughtfully crafted open-concept main floor, featuring a spacious living room, a gourmet kitchen with premium built-in JennAir appliances, a stylish dining area, mudroom, and a convenient powder room—perfect for both everyday living and entertaining. Upstairs, the primary retreat offers the ultimate in comfort with his-and-her closets and a spa-inspired ensuite complete with a steam shower. Two additional bedrooms, a full bathroom, and a dedicated laundry room provide space and convenience for the entire family. The fully finished basement expands your living space with a large open recreation area and a custom wet bar, ideal for gatherings. A fourth bedroom and full bathroom complete the lower level, making it perfect for guests or extended family. Nestled in the heart of Mount Pleasant, this exquisite home combines luxury finishes with a prime location close to parks, schools, and vibrant amenities.
| COMMUNITY | Mount Pleasant |
| PROPERTY TYPE | Detached |
| BUILDING TYPE | House |
| STYLE | 2 Storey |
| YEAR BUILT | 2025 |
| SQUARE FOOTAGE | 1,926 |
| BEDROOMS | 4 |
| BATHROOMS | 4.00 |
| BASEMENT | Full |
| AMENITIES | |
| APPLIANCES | See Remarks |
| COOLING | Rough-In |
| FIREPLACE | Gas |
| FLOORING | Carpet, Ceramic Tile, Hardwood |
| HEATING | ENERGY STAR Qualified Equipment, Forced Air, Natural Gas |
| LAUNDRY | Upper Level |
| LOT FEATURES | Back Lane, Back Yard, Front Yard, Landscaped, Private |
| PARKING | Double Garage Detached |
| RESTRICTIONS | None Known |
| ROOF | Asphalt Shingle |
| TITLE | Fee Simple |
| BROKER | eXp Realty |
| ROOMS | DIMENSIONS (m) | LEVEL |
|---|---|---|
| Bedroom | 14`6" x 9`9" | Basement |
| 3pc Bathroom | 10`6" x 4`11" | Basement |
| Game Room | 25`8" x 14`6" | Basement |
| Living Room | 16`2" x 14`3" | Main |
| Kitchen | 22`0" x 9`6" | Main |
| Dining Room | 11`10" x 10`11" | Main |
| Mud Room | 6`4" x 6`0" | Main |
| 2pc Bathroom | 4`11" x 4`11" | Main |
| Bedroom - Primary | 12`9" x 10`11" | Upper |
| 5pc Ensuite bath | 11`9" x 9`5" | Upper |
| Bedroom | 11`1" x 9`7" | Upper |
| Bedroom | 11`1" x 9`7" | Upper |
| 4pc Bathroom | 9`5" x 9`7" | Upper |
| Laundry | 7`8" x 6`1" | Upper |

