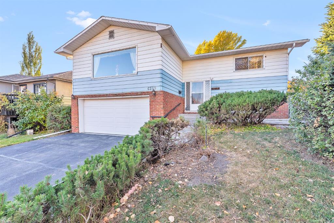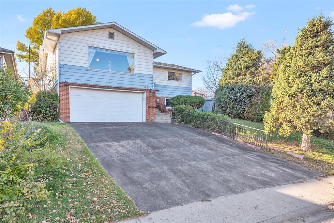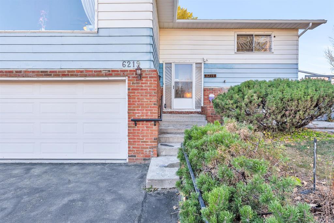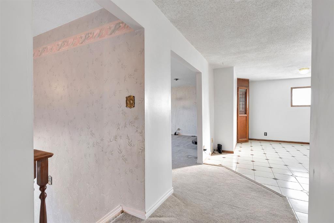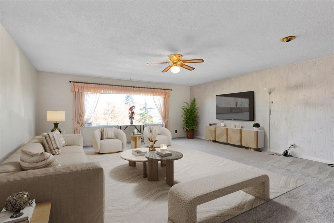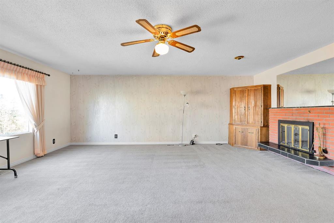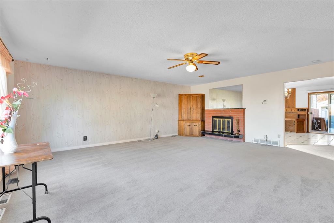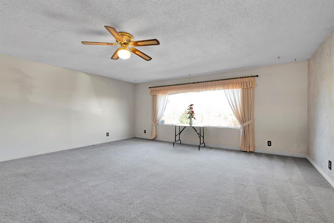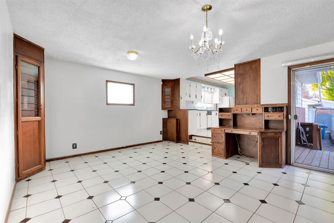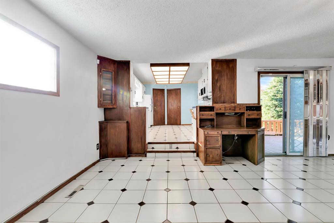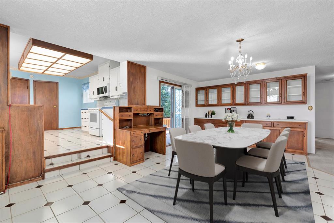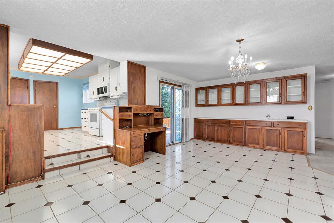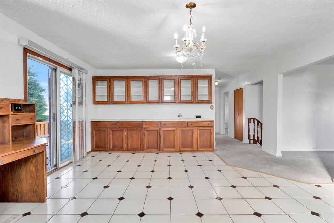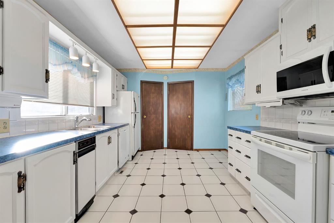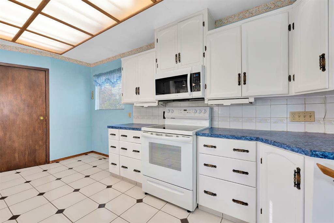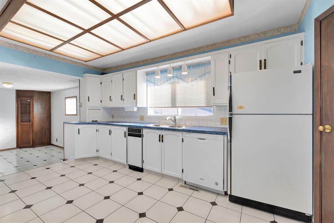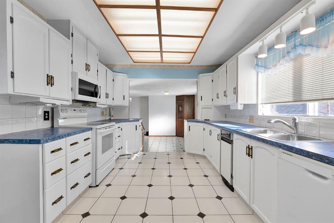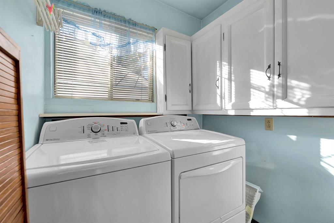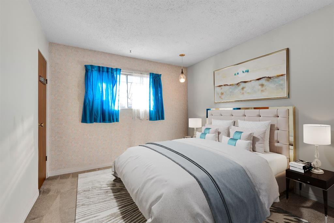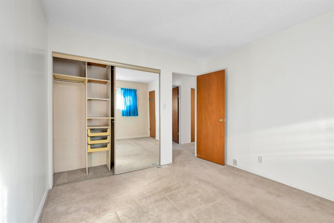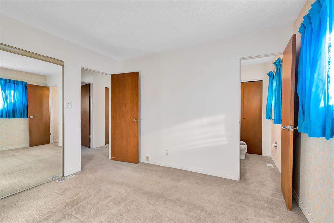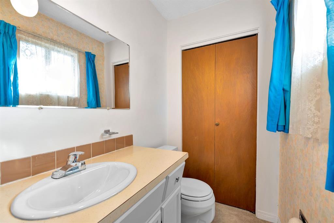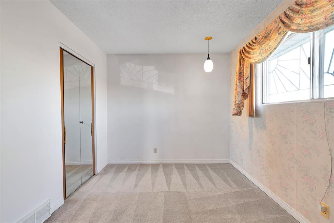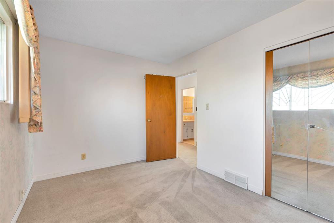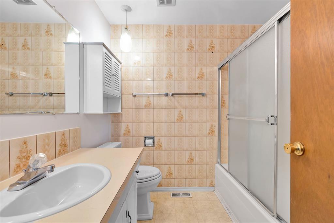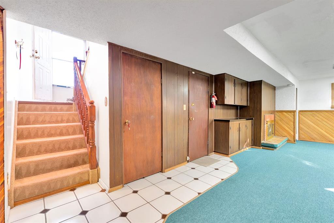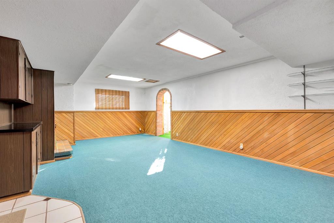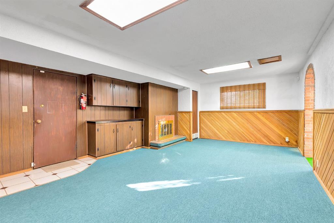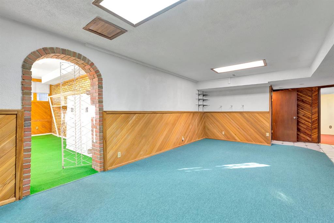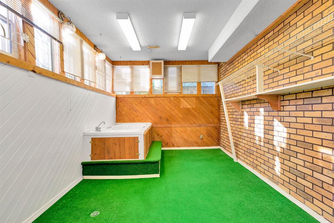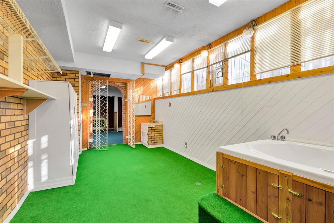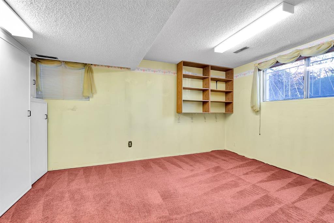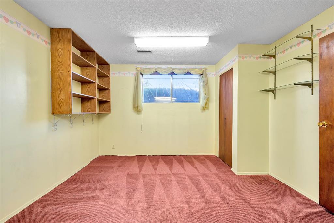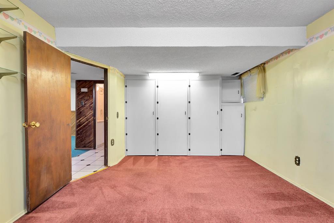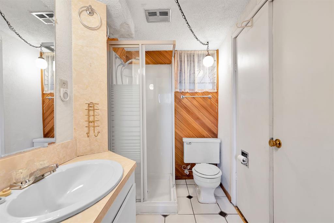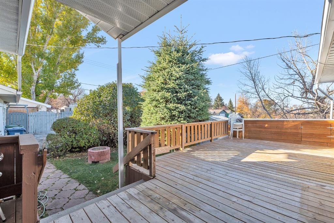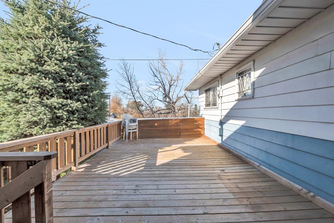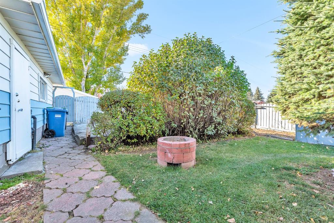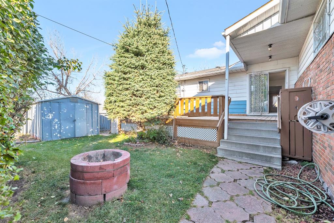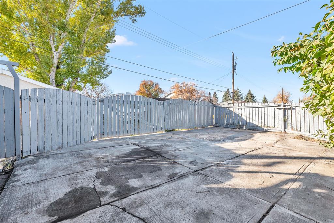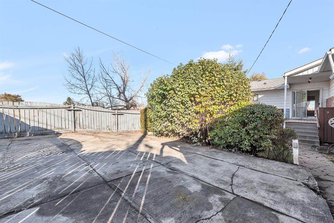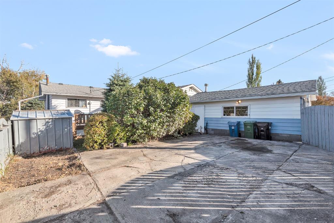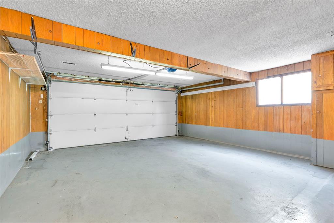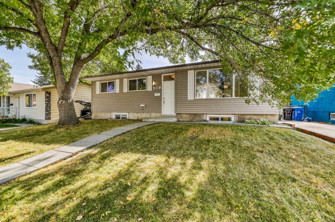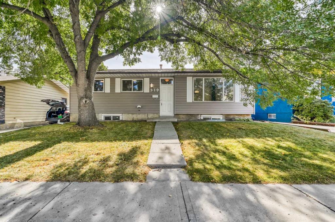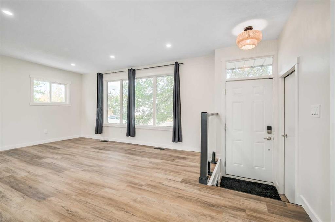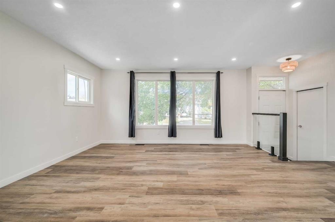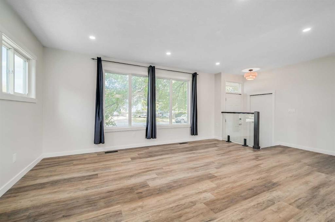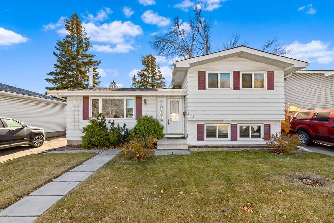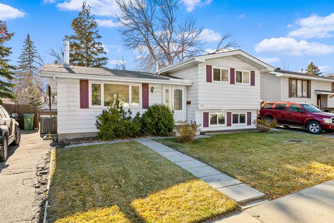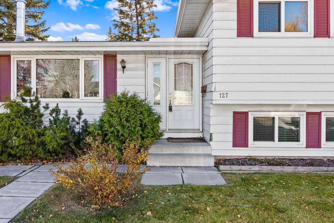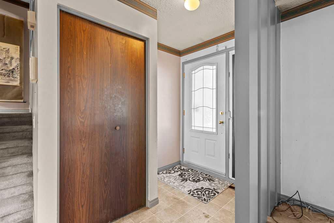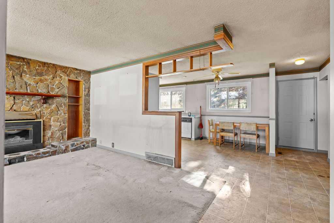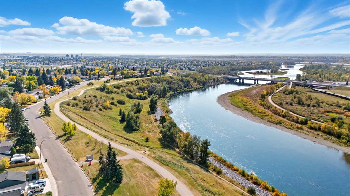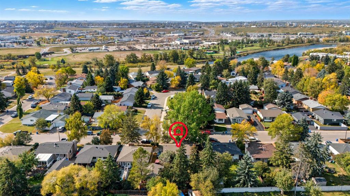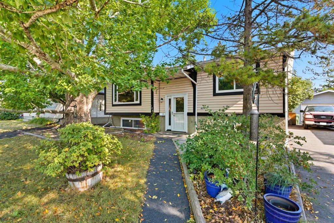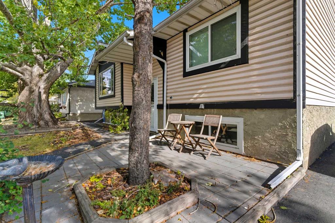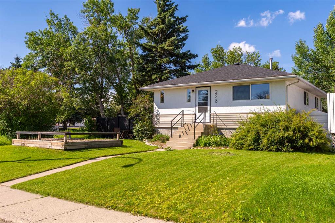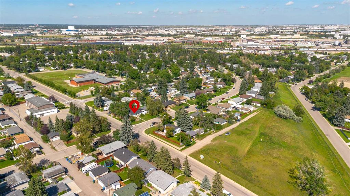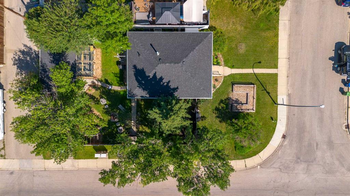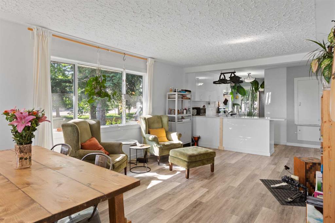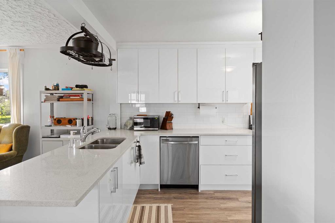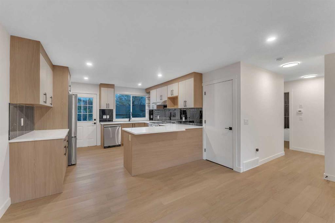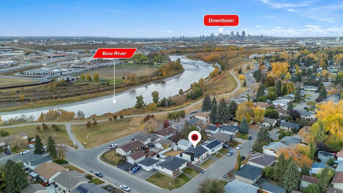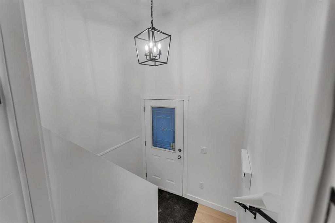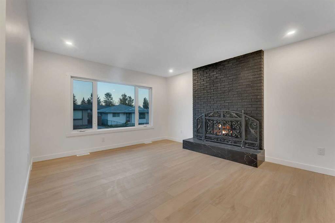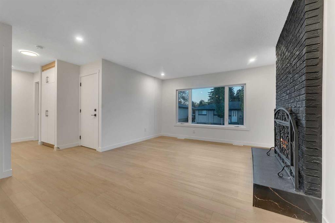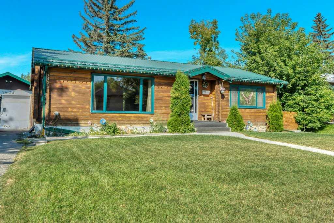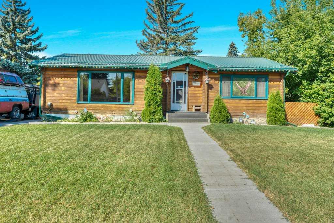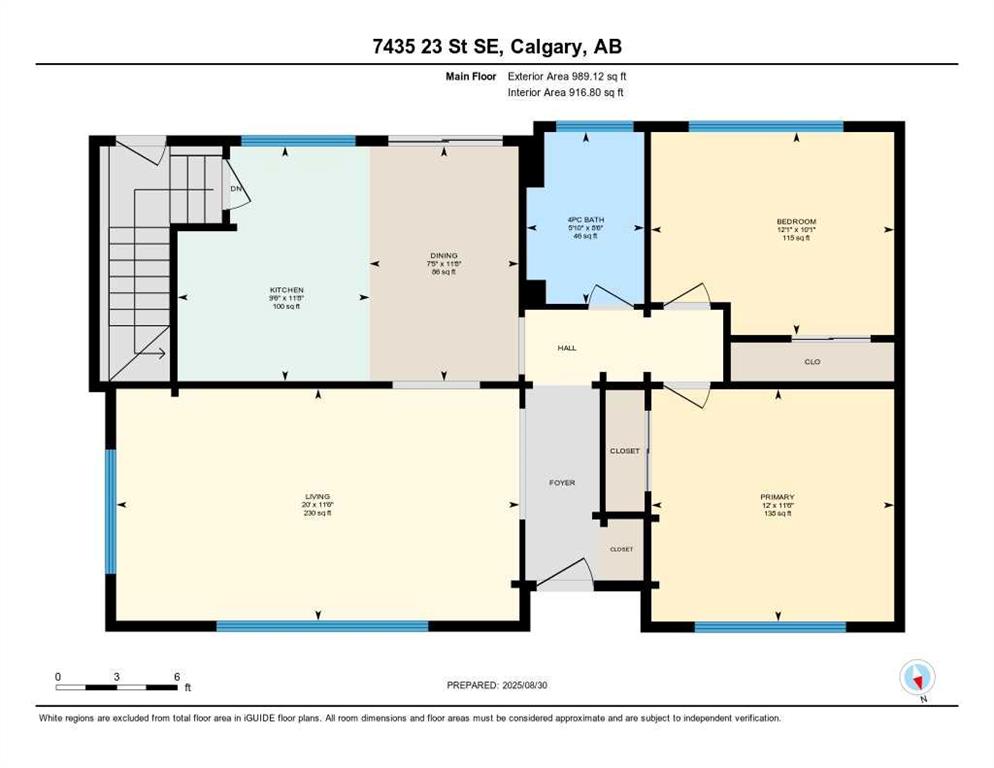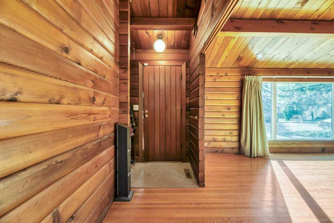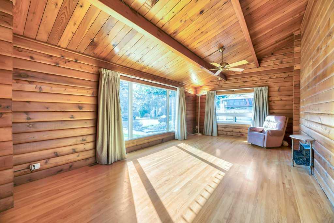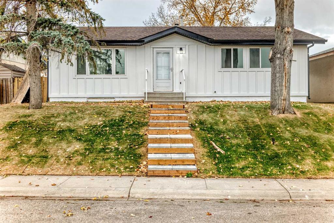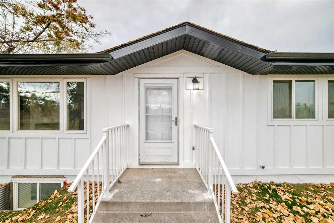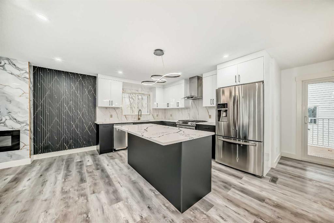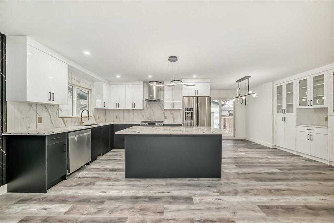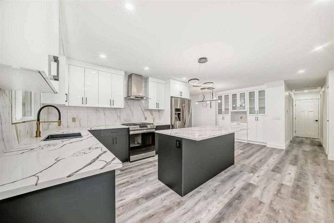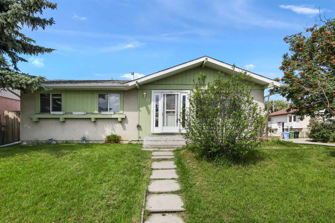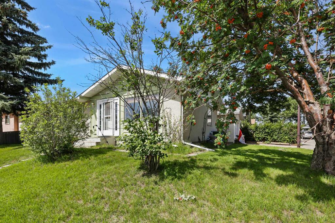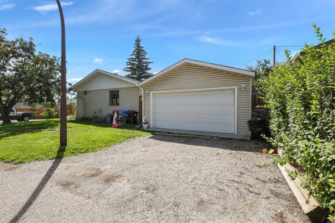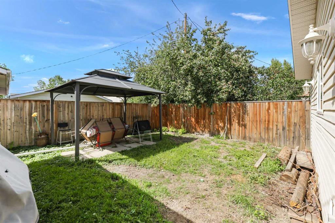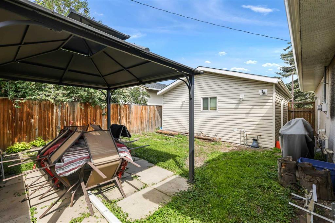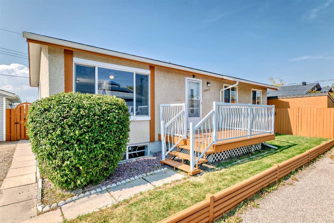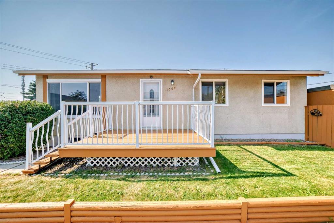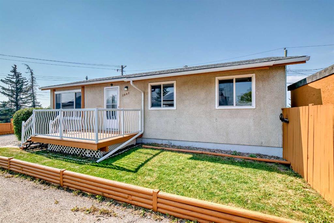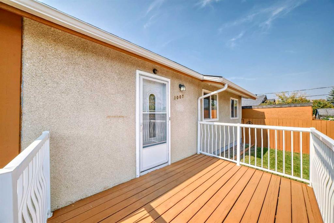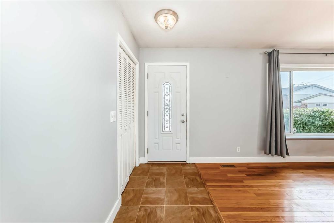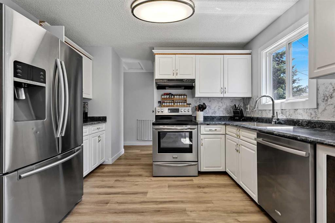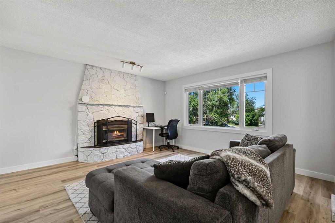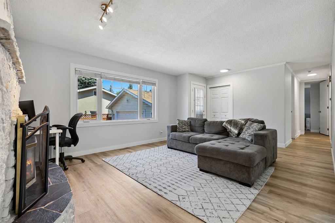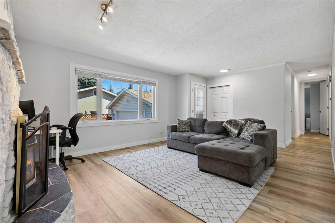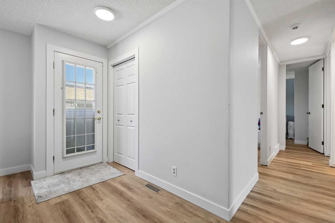6219 19 Street SE
Calgary T2C 0N7
MLS® Number: A2264428
$ 585,000
3
BEDROOMS
2 + 1
BATHROOMS
1,515
SQUARE FEET
1971
YEAR BUILT
Welcome to this well-cared-for bi-level home, ideally located on a generous 50' x 120' lot in a quiet cul-de-sac in the heart of Ogden. Enjoy exceptional privacy with no neighbours in front or to one side—just peaceful green space and open views. Plus, the future Green Line LRT will conveniently pass through Ogden, adding even more accessibility and value to this fantastic location. The main floor features a bright and spacious family room complete with a cozy fireplace, perfect for relaxing evenings. Adjacent is a large dining room featuring a beautiful built-in china cabinet, offering plenty of additional cabinet and display space, along with a charming built-in phone desk ideal for added storage or a compact workspace. The kitchen is functional and well laid out, with the laundry area conveniently located just off the kitchen for everyday ease. Two bedrooms on the main floor include a comfortable primary suite with a 2-piece ensuite, along with a full 4-piece main bathroom. The fully developed lower level offers even more living space, including a third bedroom, a 3-piece bathroom, a spacious recreation room with a second fireplace, and a bright sunroom. This level also provides direct access to the double attached garage, offering plenty of room for vehicles, storage, or workshop needs. Step outside to enjoy the expansive deck, perfect for entertaining or relaxing. Below the deck, you’ll find an extensive enclosed storage area—ideal for tools, seasonal items, or outdoor equipment. The backyard also features a dedicated fire pit area, perfect for cozy evenings under the stars. The property includes a detached single garage currently set up as a workshop, plus rear lane access with ample fenced RV parking and a gate for easy access. Available for immediate possession and proudly offered for the first time, this unique and spacious home truly has so much to offer. Book your private showing today and experience it for yourself!
| COMMUNITY | Ogden |
| PROPERTY TYPE | Detached |
| BUILDING TYPE | House |
| STYLE | Bi-Level |
| YEAR BUILT | 1971 |
| SQUARE FOOTAGE | 1,515 |
| BEDROOMS | 3 |
| BATHROOMS | 3.00 |
| BASEMENT | Full |
| AMENITIES | |
| APPLIANCES | Dishwasher, Dryer, Electric Stove, Garage Control(s), Garburator, Microwave Hood Fan, Refrigerator, Trash Compactor, Washer, Water Softener, Window Coverings |
| COOLING | None |
| FIREPLACE | Basement, Brick Facing, Gas, Living Room, Mantle, Recreation Room, Wood Burning |
| FLOORING | Carpet, Laminate, Tile |
| HEATING | Fireplace(s), Forced Air |
| LAUNDRY | Laundry Room, Main Level |
| LOT FEATURES | Back Lane, Back Yard, Backs on to Park/Green Space, Corner Lot, Cul-De-Sac, Landscaped, Rectangular Lot, Street Lighting |
| PARKING | Additional Parking, Alley Access, Double Garage Attached, Driveway, Front Drive, Garage Faces Front, Garage Faces Rear, Paved, RV Access/Parking, RV Gated, Single Garage Detached, Workshop in Garage |
| RESTRICTIONS | None Known |
| ROOF | Asphalt Shingle |
| TITLE | Fee Simple |
| BROKER | RE/MAX iRealty Innovations |
| ROOMS | DIMENSIONS (m) | LEVEL |
|---|---|---|
| Game Room | 22`9" x 14`10" | Basement |
| Bedroom | 14`2" x 10`0" | Basement |
| 3pc Bathroom | 7`5" x 4`9" | Basement |
| Sunroom/Solarium | 19`8" x 9`9" | Basement |
| Living Room | 20`11" x 19`3" | Main |
| Kitchen | 15`1" x 10`7" | Main |
| Dining Room | 13`11" x 12`3" | Main |
| Bedroom - Primary | 11`3" x 10`4" | Main |
| 2pc Ensuite bath | 5`9" x 4`3" | Main |
| Bedroom | 12`3" x 8`10" | Main |
| 4pc Bathroom | 7`7" x 6`7" | Main |
| Laundry | 5`8" x 4`9" | Main |

