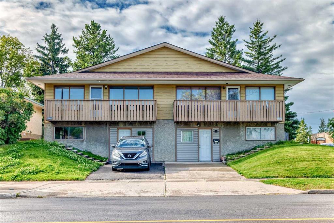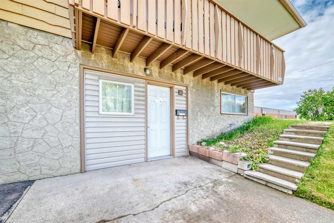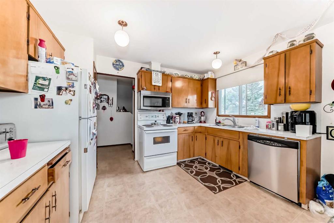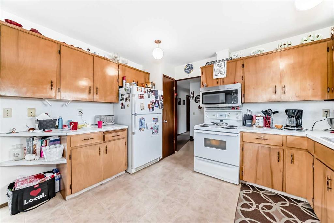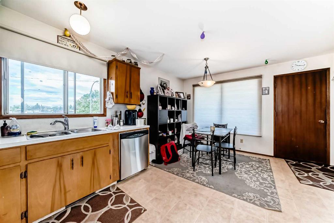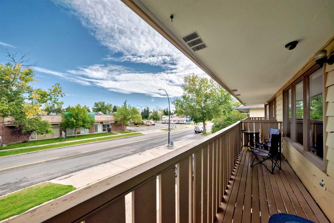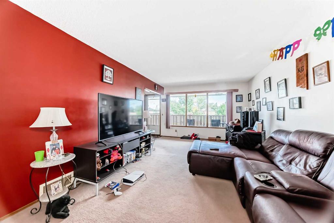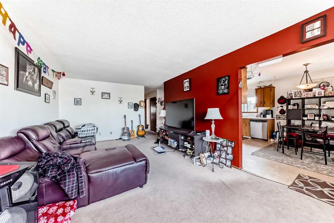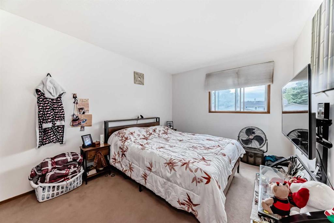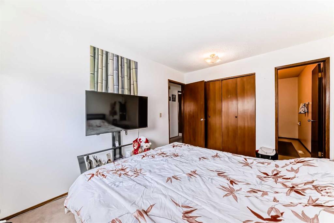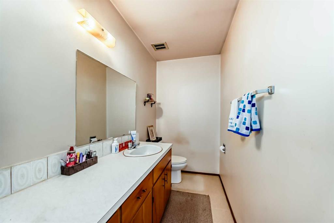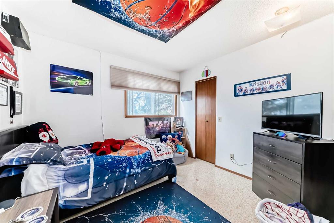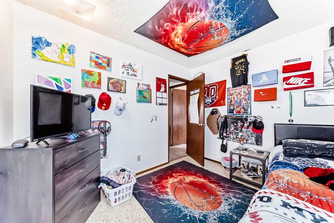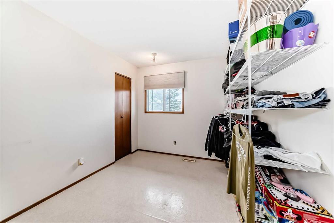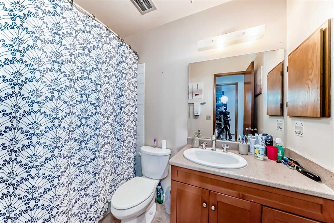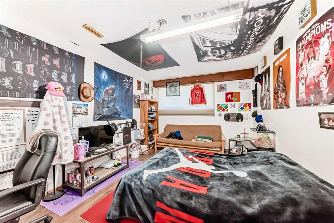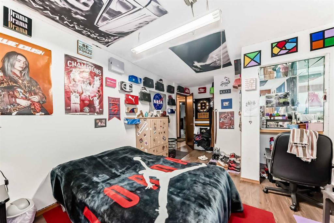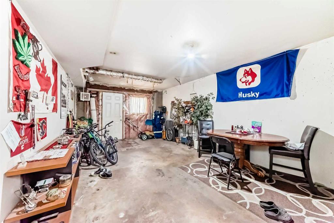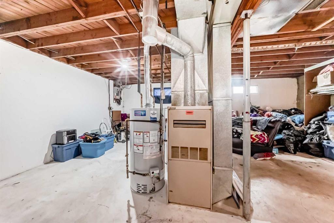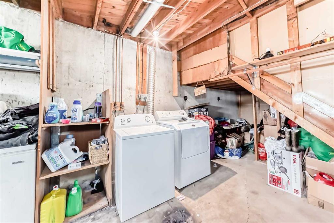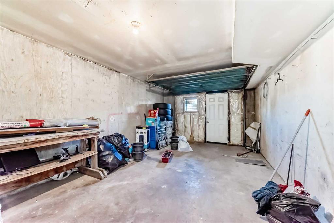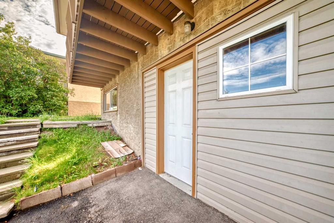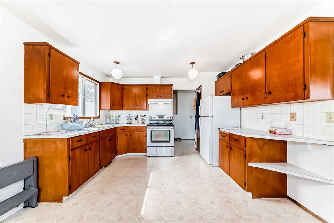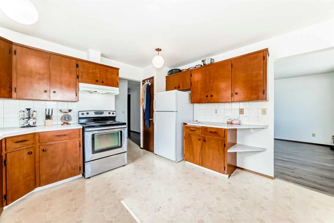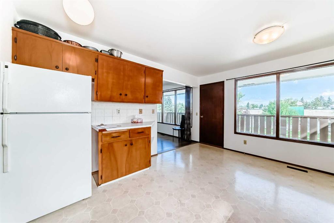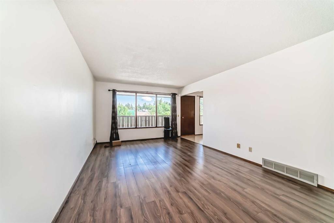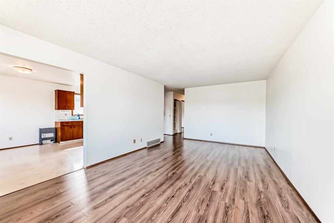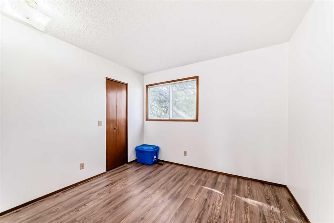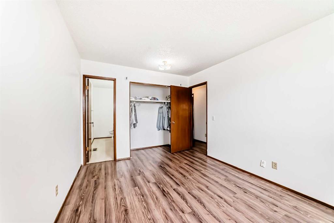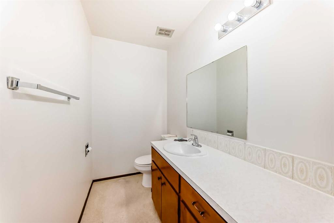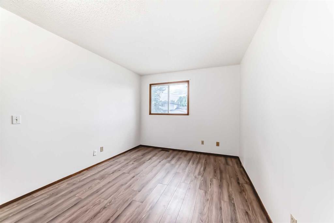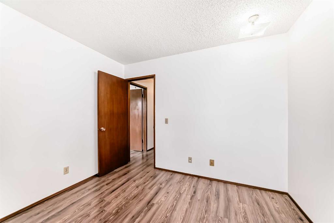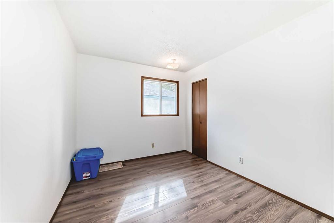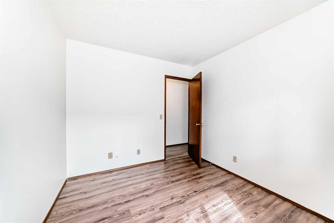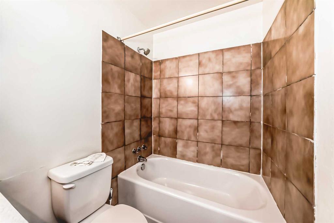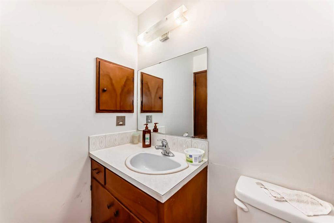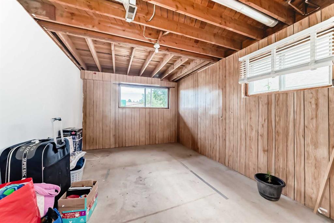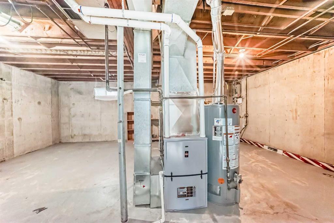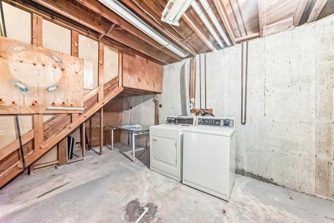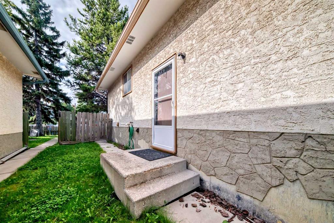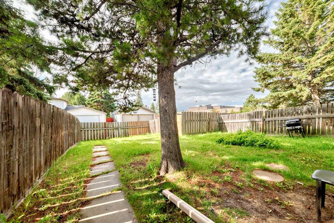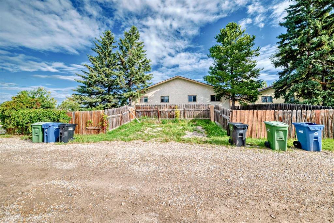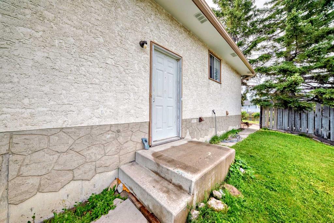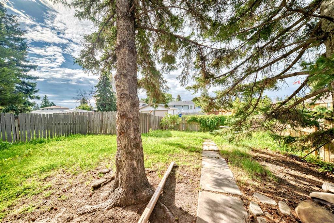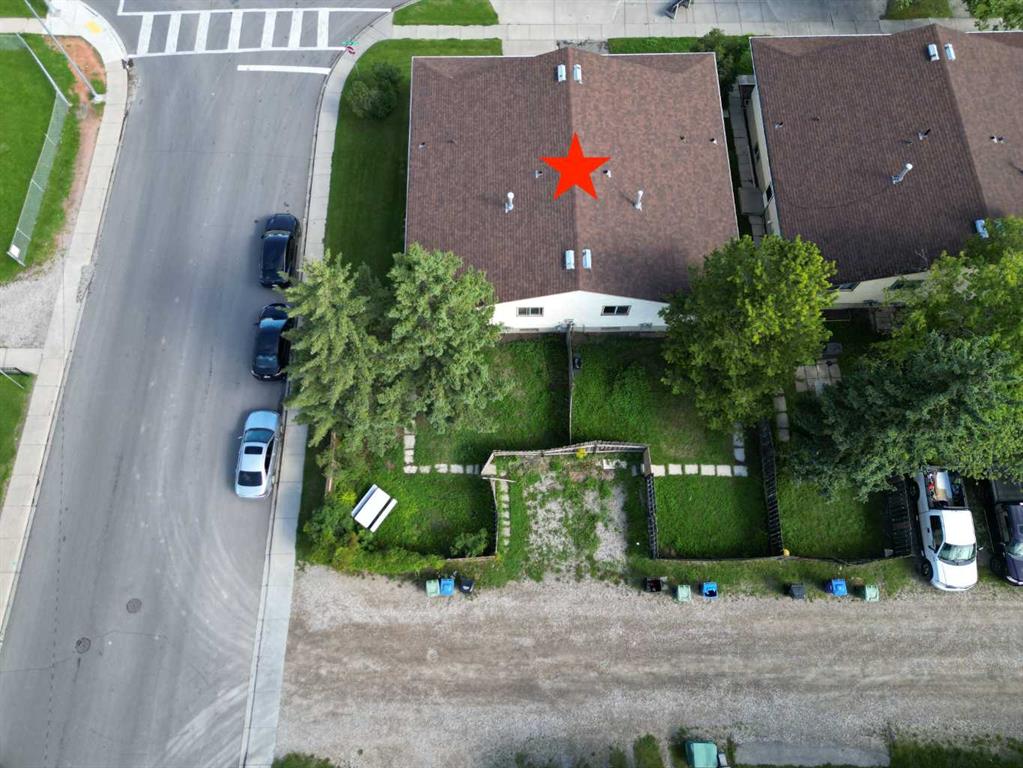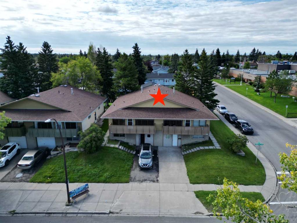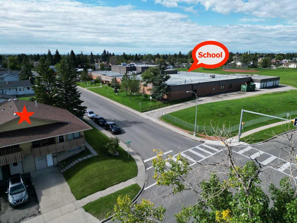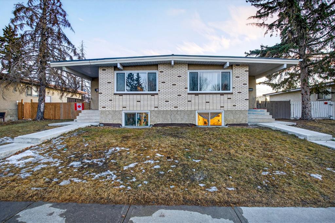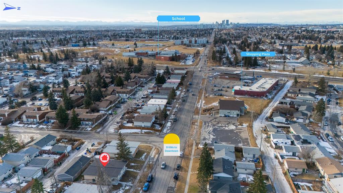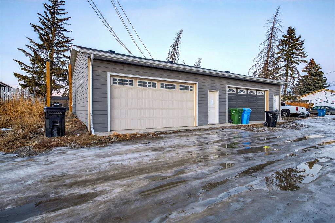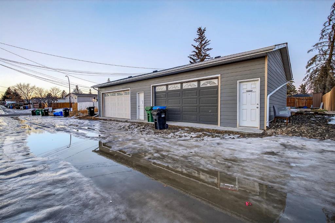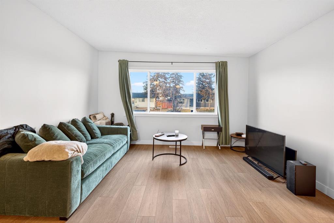6203 Rundlehorn Drive NE
Calgary T1Y 1M6
MLS® Number: A2245518
$ 840,000
7
BEDROOMS
2 + 2
BATHROOMS
2,248
SQUARE FEET
1975
YEAR BUILT
Perfectly located full duplex located directly across the street from Pineridge school and there are 2 more schools and a rec centre kitty corner from the property and it's directly across the street from a strip mall as well! Location doesn't get any better! one side (6203) has 3 bedrooms upstairs and a 4th bedroom downstairs, open floor plan on the upper level with a large kitchen, dining area and a living room. There is a 2 piece ensuite bathroom as well as a full 4 piece bathroom. The basement has the bedroom, tons of storage in the mechanical/laundry room and the front attached single garages have been turned into living spaces (there is drywall and insulation done - just needs flooring to finish it off and turn it into a rec room) The yard can accommodate a detached garage if you wanted to leave the converted garages as is. Great opportunity for investors with great built in tenants! ALL levels and grades of schools are located within a kilometer of this duplex, Strip mall and a convenience store directly across the street, bus stop rightoutside your door and Easy access to Stoney and Deerfoot trails, downtown, airport, local amenities and so much more!
| COMMUNITY | Pineridge |
| PROPERTY TYPE | Full Duplex |
| BUILDING TYPE | Duplex |
| STYLE | Side by Side, Bi-Level |
| YEAR BUILT | 1975 |
| SQUARE FOOTAGE | 2,248 |
| BEDROOMS | 7 |
| BATHROOMS | 4.00 |
| BASEMENT | Full |
| AMENITIES | |
| APPLIANCES | Dishwasher, Electric Stove, Refrigerator, Window Coverings |
| COOLING | None |
| FIREPLACE | N/A |
| FLOORING | Laminate, Linoleum |
| HEATING | Forced Air, Natural Gas |
| LAUNDRY | In Basement |
| LOT FEATURES | Back Yard, Corner Lot, Front Yard, Landscaped |
| PARKING | Driveway, Off Street, On Street |
| RESTRICTIONS | Utility Right Of Way |
| ROOF | Asphalt Shingle |
| TITLE | Fee Simple |
| BROKER | Real Broker |
| ROOMS | DIMENSIONS (m) | LEVEL |
|---|---|---|
| Bedroom | 20`10" x 10`8" | Basement |
| Furnace/Utility Room | 24`1" x 23`0" | Basement |
| Storage | 20`5" x 12`6" | Basement |
| Storage | 20`2" x 12`6" | Basement |
| Furnace/Utility Room | 24`0" x 19`0" | Basement |
| Entrance | 6`3" x 3`10" | Main |
| Bedroom | 9`7" x 10`4" | Main |
| Walk-In Closet | 5`11" x 3`2" | Main |
| Bedroom - Primary | 12`11" x 9`11" | Main |
| 2pc Ensuite bath | 10`8" x 4`5" | Main |
| Bedroom | 10`6" x 9`0" | Main |
| 4pc Bathroom | 8`3" x 4`11" | Main |
| Living Room | 19`11" x 11`11" | Main |
| Kitchen | 8`0" x 12`0" | Main |
| Dining Room | 8`0" x 12`0" | Main |
| Pantry | 1`10" x 1`10" | Main |
| Kitchen | 12`0" x 8`1" | Main |
| Dining Room | 8`0" x 12`0" | Main |
| Living Room | 19`11" x 11`10" | Main |
| Bedroom | 10`7" x 8`11" | Main |
| 4pc Bathroom | 8`4" x 4`11" | Main |
| Bedroom | 9`7" x 10`5" | Main |
| Walk-In Closet | 5`11" x 3`1" | Main |
| Bedroom - Primary | 12`11" x 9`11" | Main |
| 2pc Ensuite bath | 10`9" x 4`6" | Main |
| Entrance | 6`3" x 3`10" | Main |

