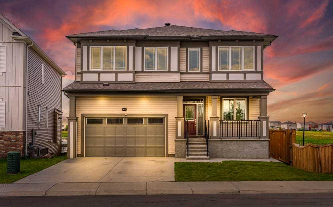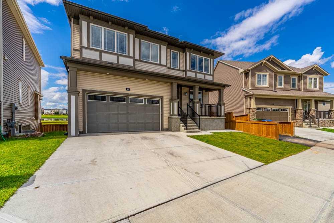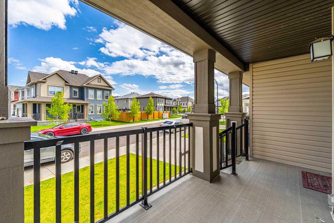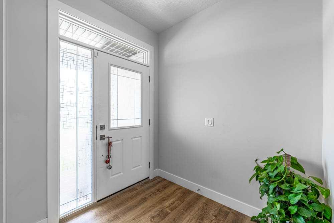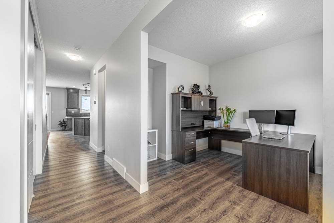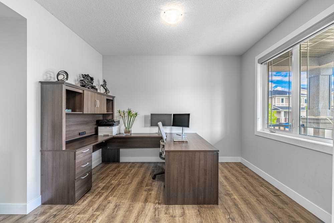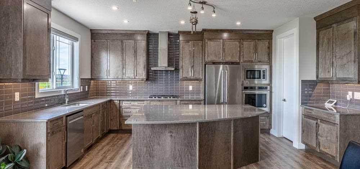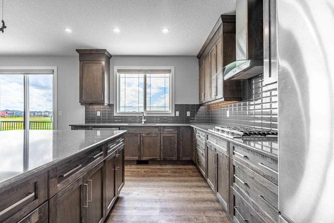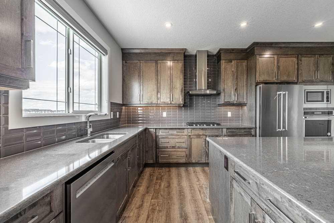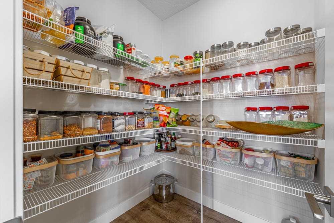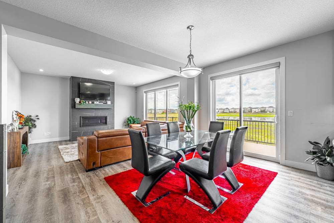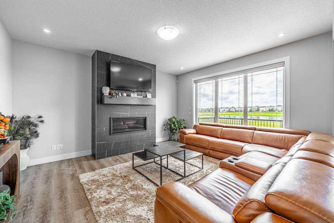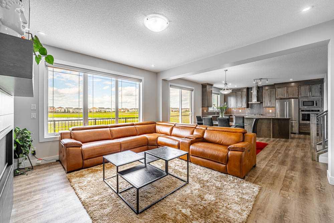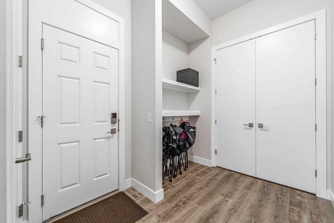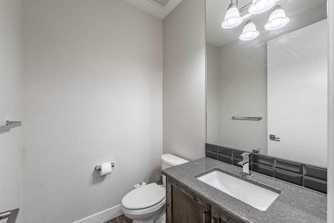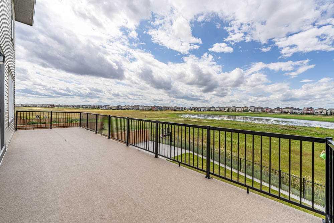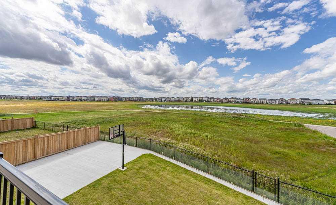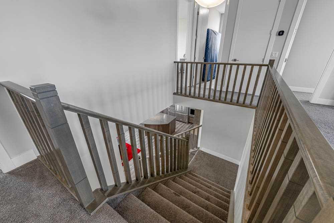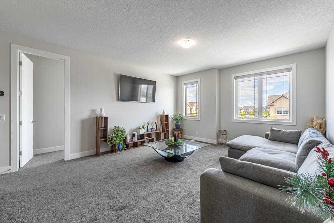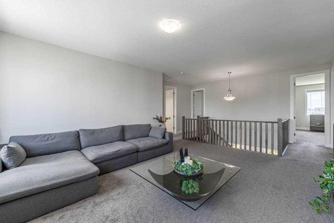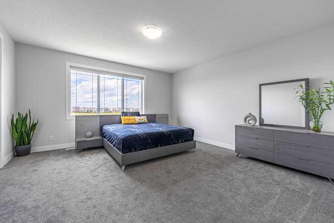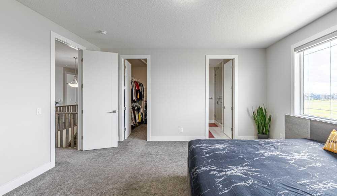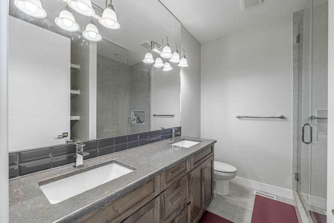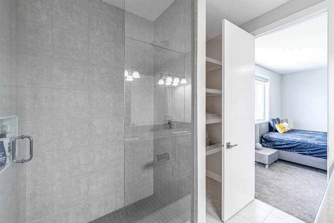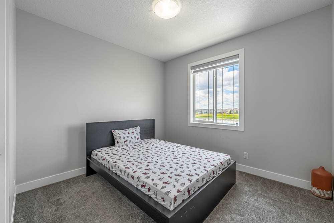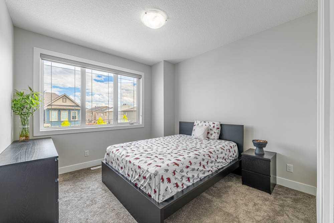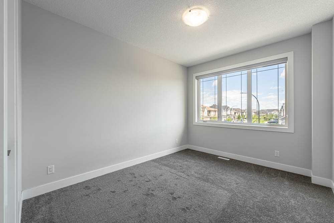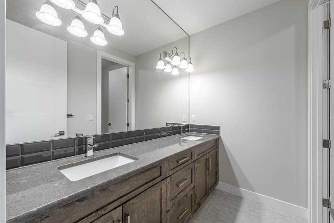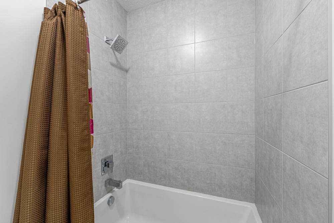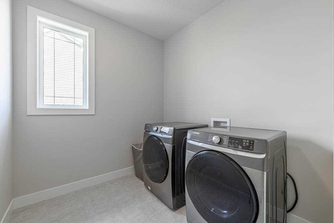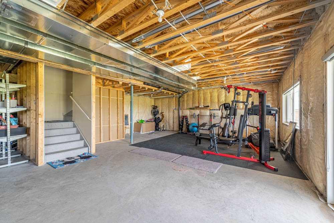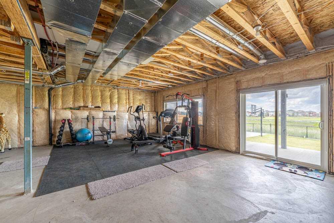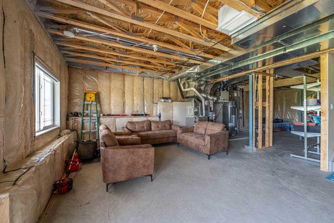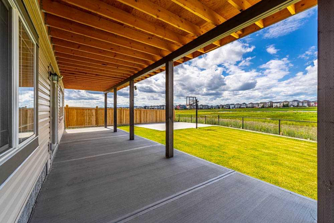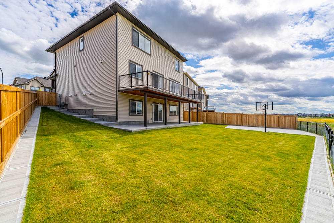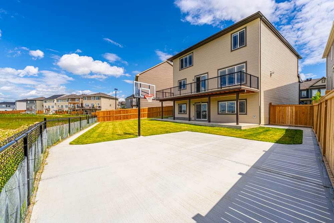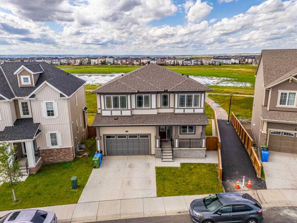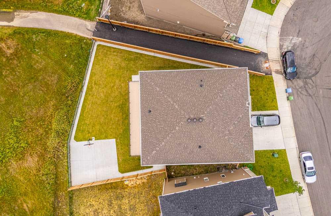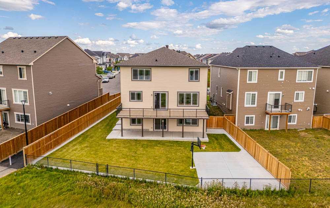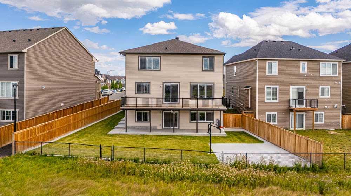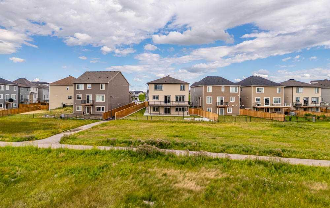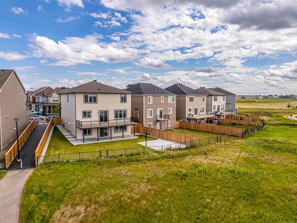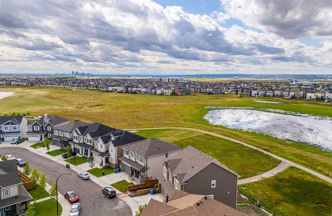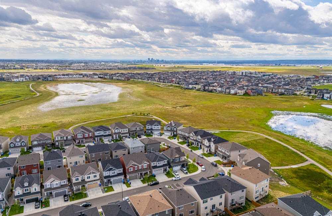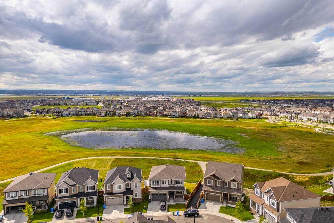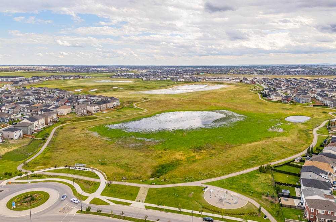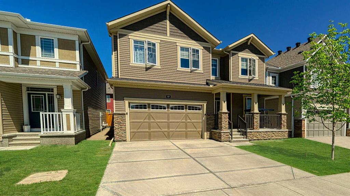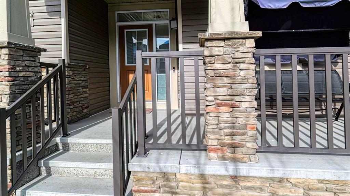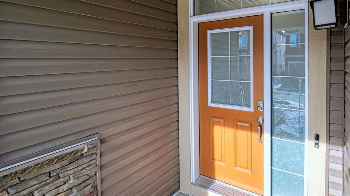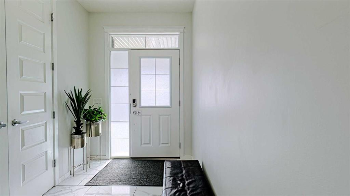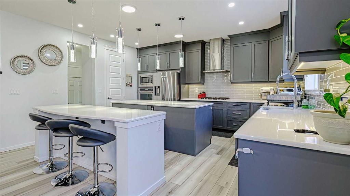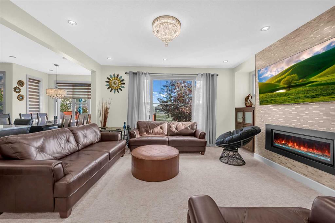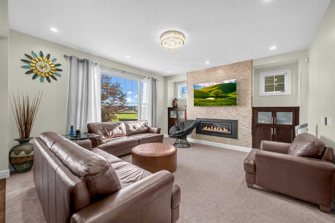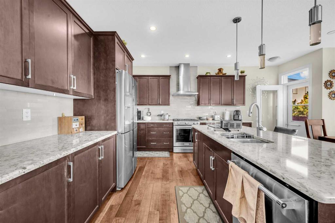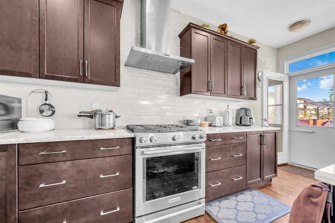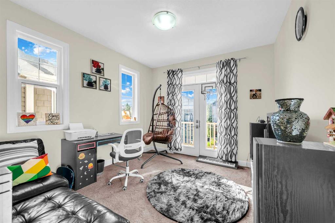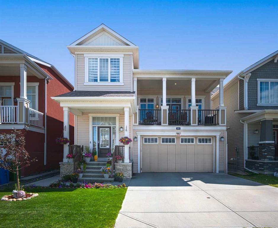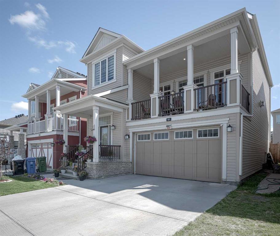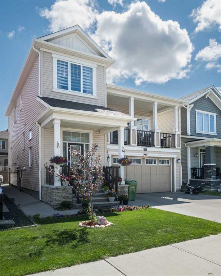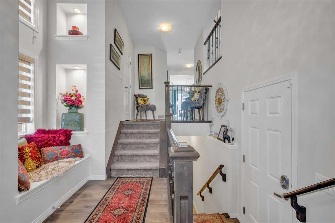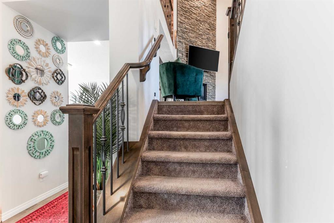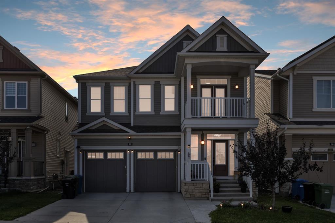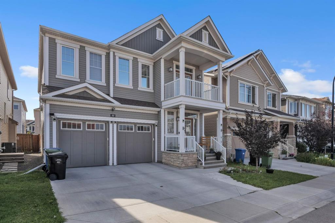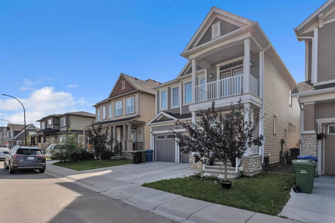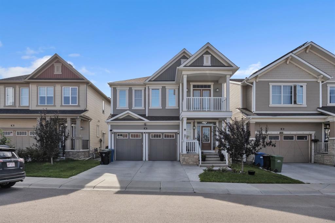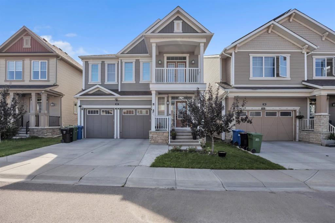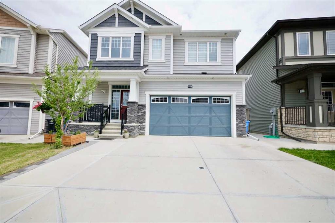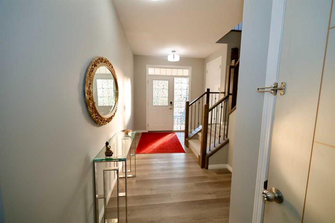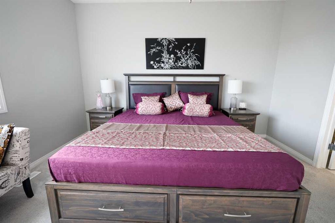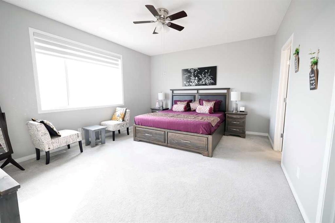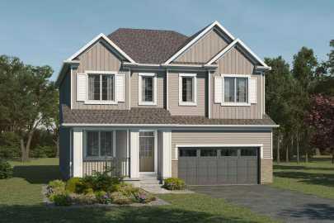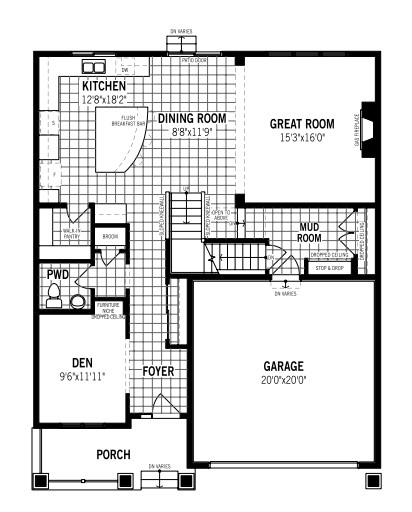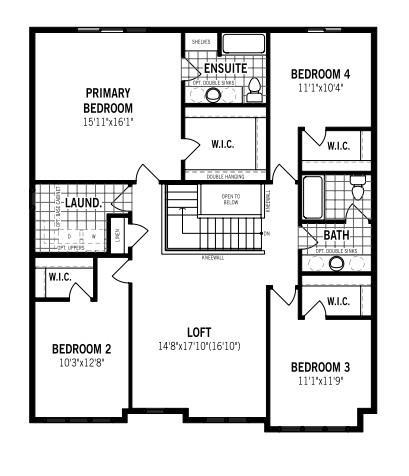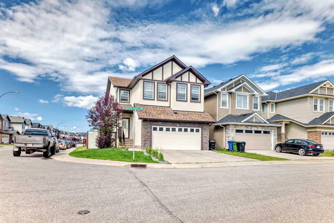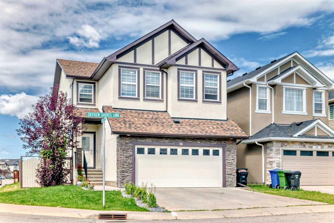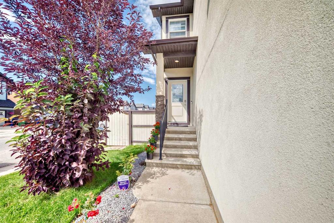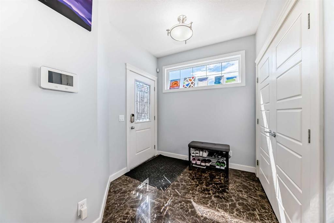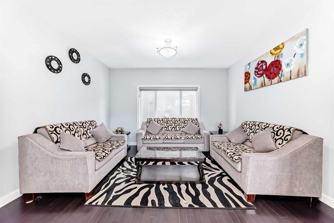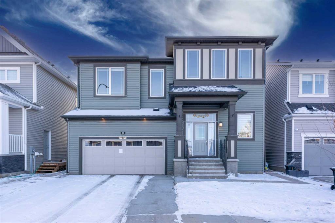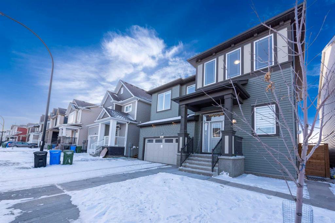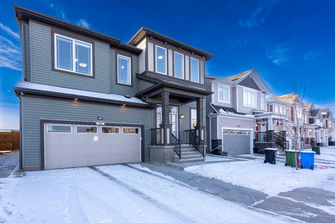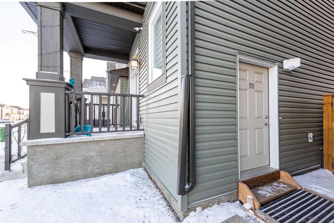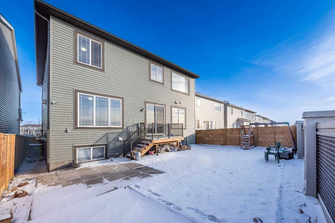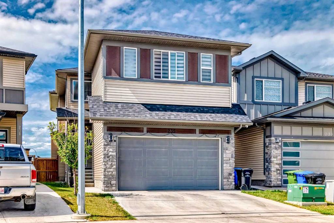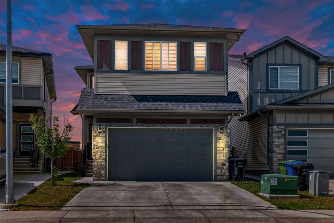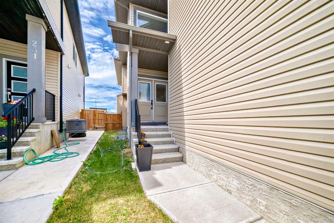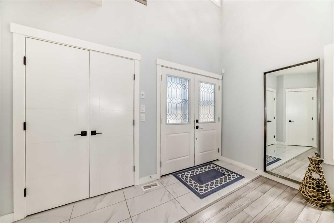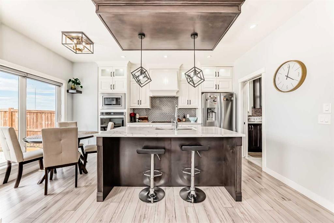62 Cityspring Manor NE
Calgary T3N1Z8
MLS® Number: A2248005
$ 998,000
4
BEDROOMS
2 + 1
BATHROOMS
2,805
SQUARE FEET
2022
YEAR BUILT
Welcome to this well-appointed, contemporary family home featuring elegant design, practical layout, and high-end finishes. With 4 bedrooms, multiple living areas, and a blank-canvas basement, it combines comfort, flexibility, and strong potential for personalization or future development—all in a growing and conveniently located community of Cityscape. This beautiful corner house sits on a 6300 sq feet lot with both front/backyard areas, backing onto 115 acres of environmental reserve, featuring parks, wetlands and scenic walking trails. The gourmet kitchen impresses with majestic kitchen island, stainless steel built-in appliances, floor-to-ceiling cabinetry, and luxurious quartz countertops. Featuring 9 ft. ceiling on all levels including 8 ft. doors. The primary suite impresses with an extra-large walk-in closet and a 4-piece ensuite bathroom. Three additional bedrooms, each with walk-in closets, plus a full bathroom and upper-level laundry room round out the upper floor. All bathrooms feature quartz countertops, floor-to-ceiling tiles in showers, and high-quality flooring. The upper level features a spacious bonus room, ideal for family time or recreation. Walkout with a separate entrance leads to the unfinished 9-ft basement, offering future development potential. The home is noted as no-animal and no-smoking, reflecting a well-maintained condition. The home includes a double attached garage and offers space for up to 4 vehicles. Convenient access to parks, green spaces, walking trails, shopping options, casual and fine dining, the Calgary Airport, and major routes ensures highly favorable location value. This spacious/one the largest lots in Cityscape also holds a Basketball half court and leaves enormous space in the backyard for other activities. Oversized deck provides a glimpse of the beautiful landscape. THIS COULD BE YOURS VERY OWN NEW DREAM HOME!
| COMMUNITY | Cityscape |
| PROPERTY TYPE | Detached |
| BUILDING TYPE | House |
| STYLE | 2 Storey |
| YEAR BUILT | 2022 |
| SQUARE FOOTAGE | 2,805 |
| BEDROOMS | 4 |
| BATHROOMS | 3.00 |
| BASEMENT | Full, Unfinished |
| AMENITIES | |
| APPLIANCES | Dishwasher, Dryer, Garage Control(s), Garburator, Gas Cooktop, Microwave, Oven-Built-In, Range Hood, Refrigerator, Washer, Window Coverings |
| COOLING | Other |
| FIREPLACE | Electric |
| FLOORING | Carpet, Vinyl Plank |
| HEATING | Exhaust Fan, Fireplace(s), Forced Air, Humidity Control |
| LAUNDRY | Laundry Room, Upper Level |
| LOT FEATURES | Backs on to Park/Green Space, City Lot, Rectangular Lot |
| PARKING | Double Garage Attached |
| RESTRICTIONS | None Known |
| ROOF | Asphalt Shingle |
| TITLE | Fee Simple |
| BROKER | Real Broker |
| ROOMS | DIMENSIONS (m) | LEVEL |
|---|---|---|
| Office | 9`5" x 13`10" | Main |
| Kitchen | 18`1" x 11`3" | Main |
| Dining Room | 10`0" x 14`2" | Main |
| Living Room | 14`2" x 15`10" | Main |
| Balcony | 37`2" x 10`0" | Main |
| 2pc Bathroom | 5`8" x 5`0" | Main |
| 4pc Bathroom | 7`7" x 10`6" | Second |
| 4pc Ensuite bath | 8`10" x 7`8" | Second |
| Bedroom - Primary | 16`1" x 15`11" | Second |
| Bedroom | 16`0" x 11`0" | Second |
| Bedroom | 14`11" x 11`0" | Second |
| Bedroom | 17`5" x 10`2" | Second |

