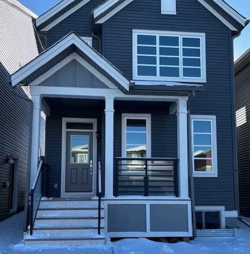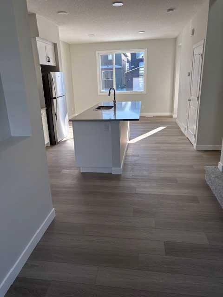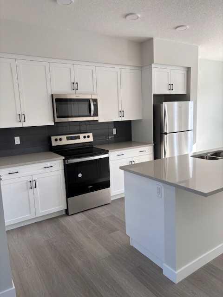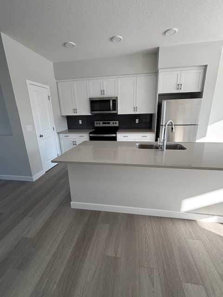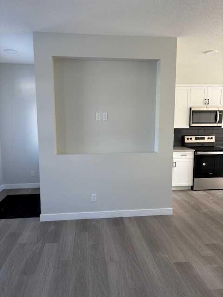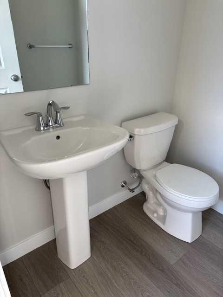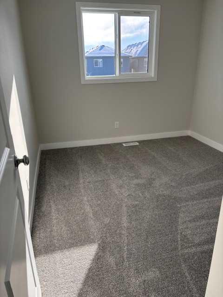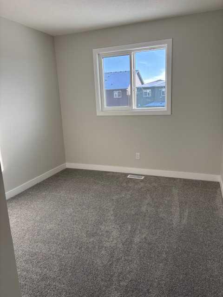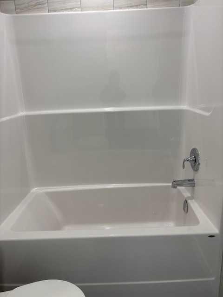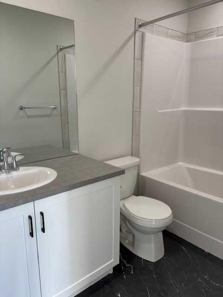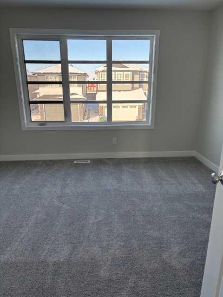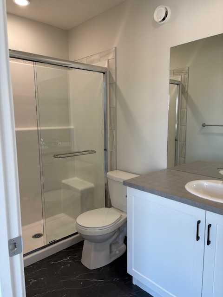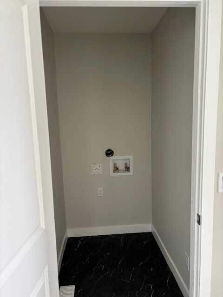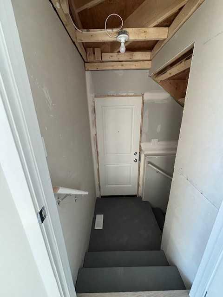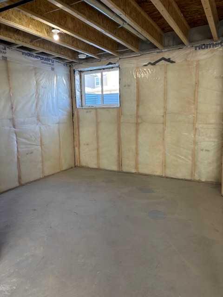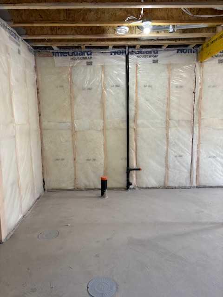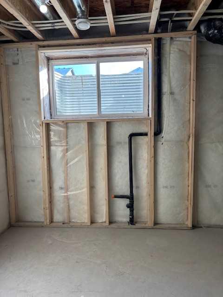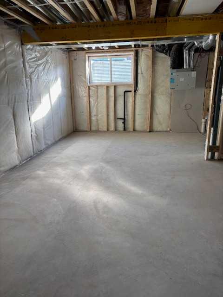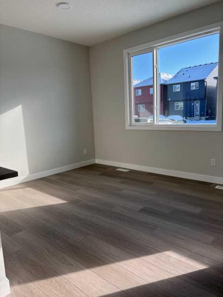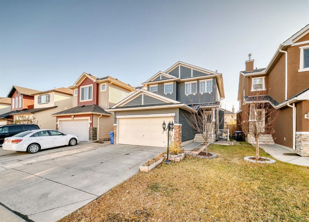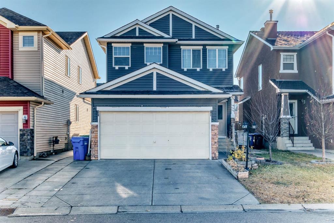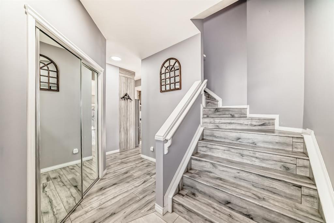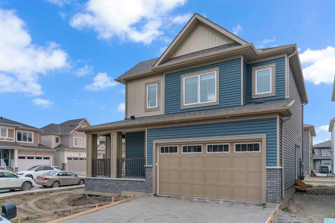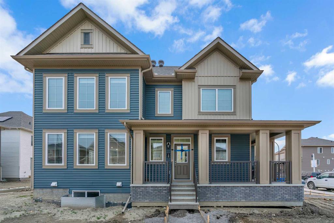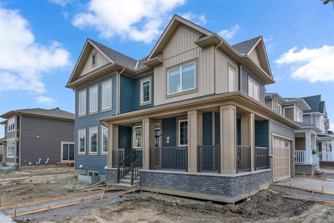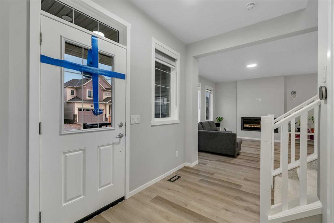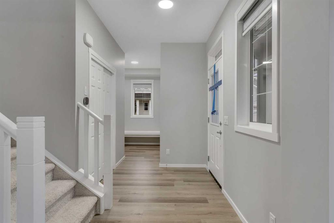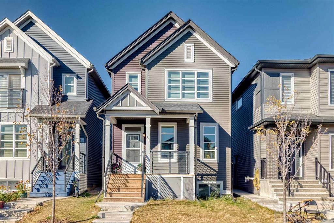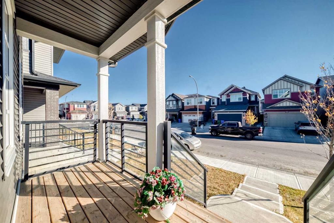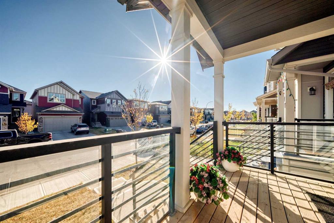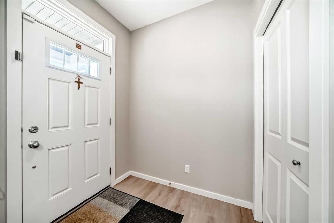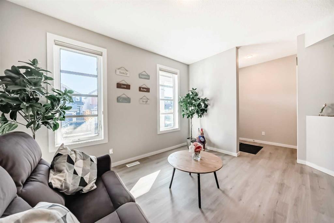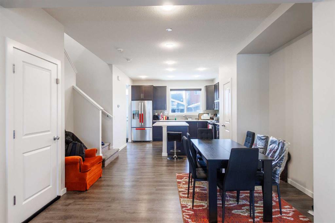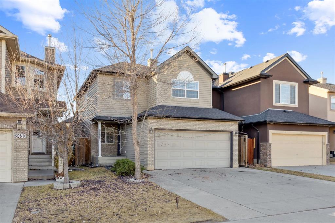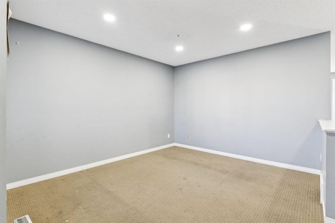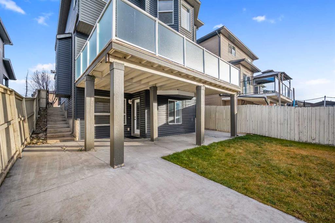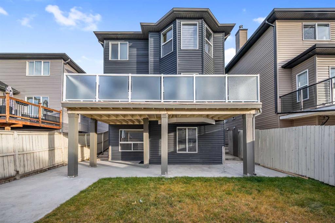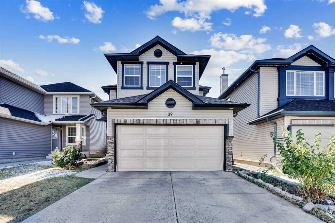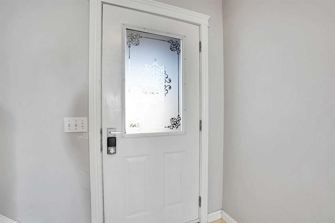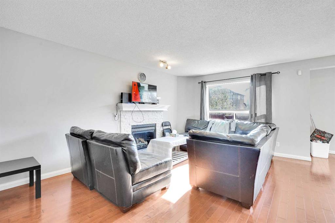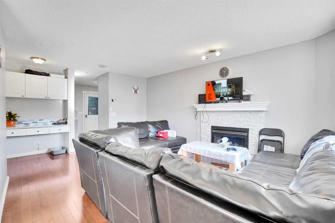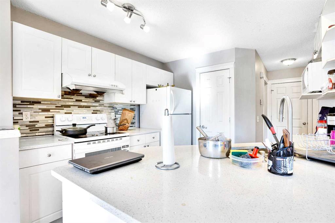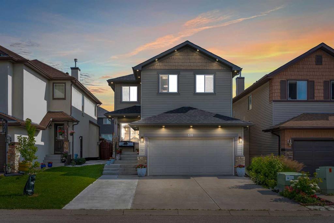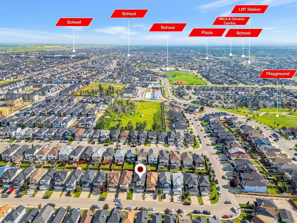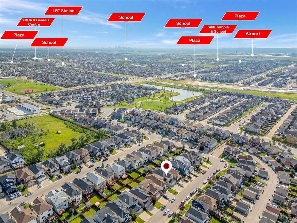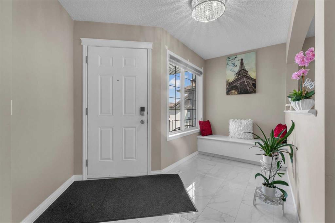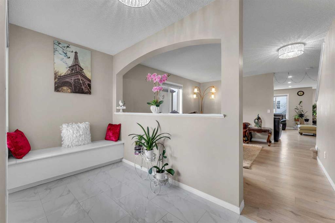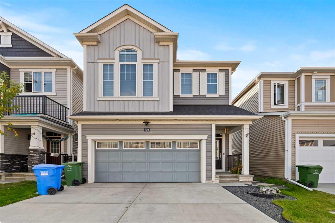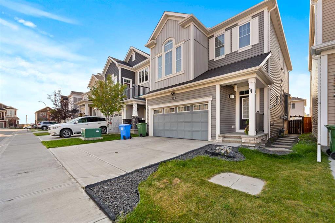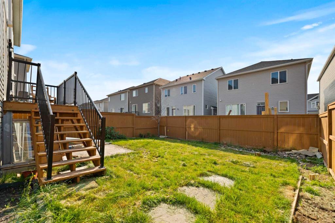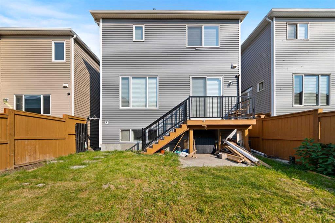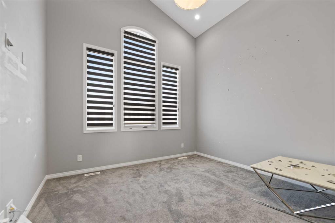619 Savanna Crescent NE
Calgary T3J5P2
MLS® Number: A2252944
$ 619,900
3
BEDROOMS
2 + 1
BATHROOMS
1,468
SQUARE FEET
2024
YEAR BUILT
Welcome to this brand new, move-in ready 2-storey home located in the highly sought-after Savanna Community. This home features a spacious main floor with 9' ceilings, a welcoming foyer, a well-appointed kitchen with a gas line for a future stove, a walk-in pantry, and a large central island. You'll also find a convenient powder room and a mudroom with access to the backyard. Upstairs, the bright primary suite includes a walk-in closet and private ensuite, alongside two additional bedrooms and a full bathroom, perfect for a growing family. The unspoiled basement offers potential for future development with a separate entry, 9' ceiling height, large egress windows, and is roughed in for a future bath and bar, equipped with a 200 AMP electrical panel. The property is ideally situated for your convenience, with shopping, restaurants, banks, and registry services just a short walk away. Additionally, it offers easy access to major routes and highways. The home is brand new and ready for you to enjoy.
| COMMUNITY | Saddle Ridge |
| PROPERTY TYPE | Detached |
| BUILDING TYPE | House |
| STYLE | 2 Storey |
| YEAR BUILT | 2024 |
| SQUARE FOOTAGE | 1,468 |
| BEDROOMS | 3 |
| BATHROOMS | 3.00 |
| BASEMENT | Full, Unfinished |
| AMENITIES | |
| APPLIANCES | Dishwasher, Electric Stove, Microwave Hood Fan, Refrigerator |
| COOLING | None |
| FIREPLACE | N/A |
| FLOORING | Carpet, Vinyl Plank |
| HEATING | Forced Air |
| LAUNDRY | Upper Level |
| LOT FEATURES | Back Lane, Back Yard, Rectangular Lot, Street Lighting, Zero Lot Line |
| PARKING | Alley Access, Off Street, Parking Pad |
| RESTRICTIONS | Easement Registered On Title, Restrictive Covenant, Utility Right Of Way |
| ROOF | Asphalt Shingle |
| TITLE | Fee Simple |
| BROKER | Century 21 Bravo Realty |
| ROOMS | DIMENSIONS (m) | LEVEL |
|---|---|---|
| Living Room | 12`3" x 12`11" | Main |
| Kitchen | 12`10" x 12`9" | Main |
| Dining Room | 10`10" x 12`10" | Main |
| Entrance | 3`11" x 6`0" | Main |
| 2pc Bathroom | 0`0" x 0`0" | Main |
| Mud Room | 4`5" x 5`5" | Main |
| 4pc Bathroom | 0`0" x 0`0" | Second |
| Bedroom | 9`1" x 9`3" | Second |
| Walk-In Closet | 7`11" x 5`7" | Second |
| Bedroom - Primary | 12`4" x 12`11" | Second |
| 3pc Ensuite bath | 0`0" x 0`0" | Second |
| Bedroom | 9`11" x 9`3" | Second |

