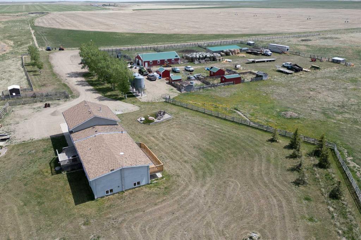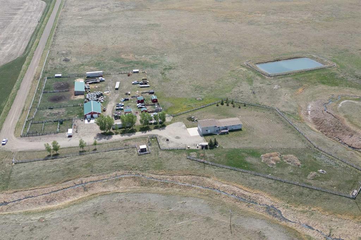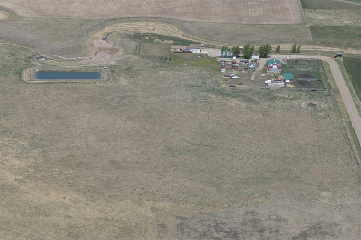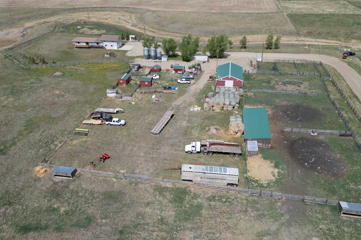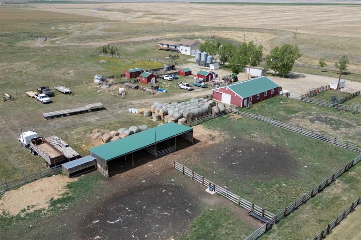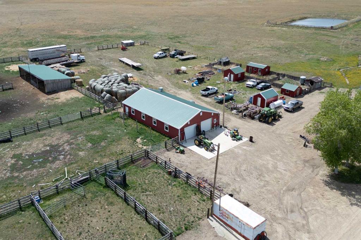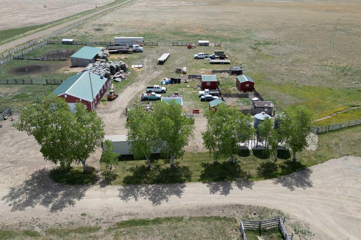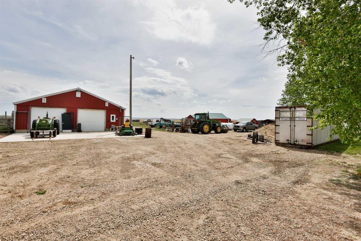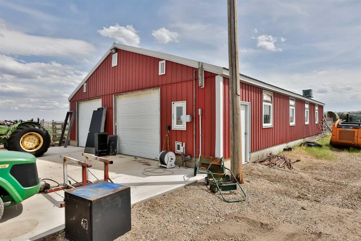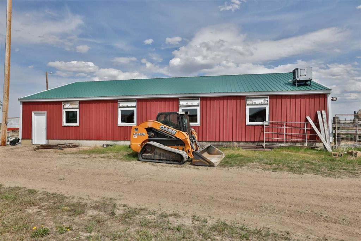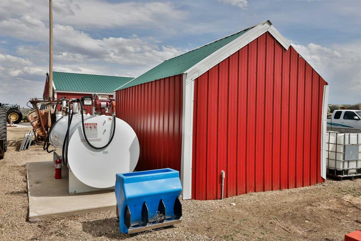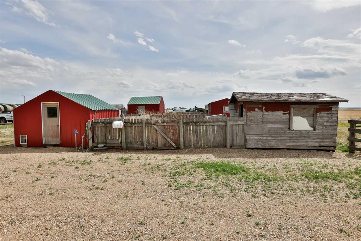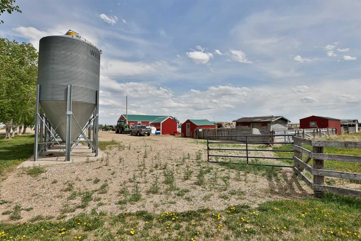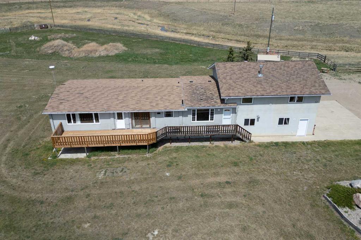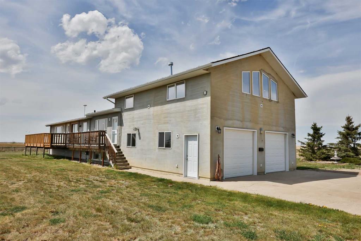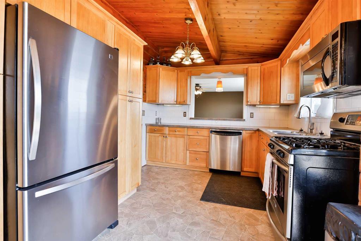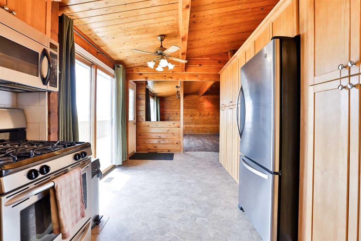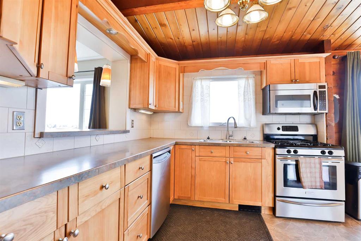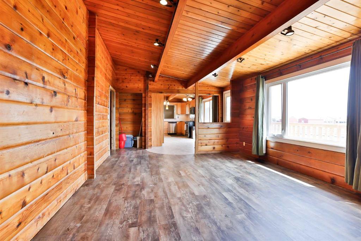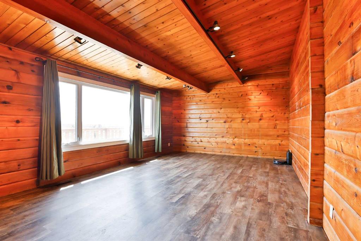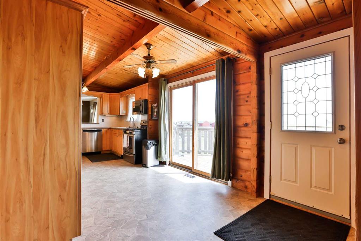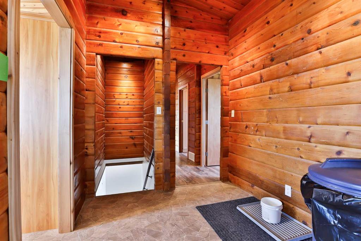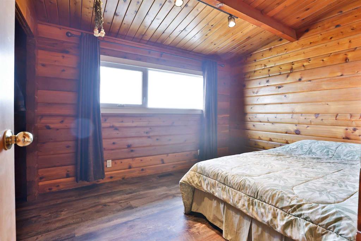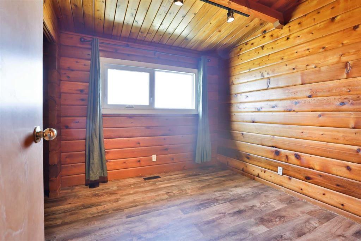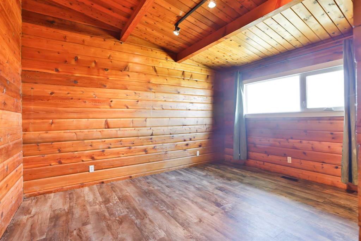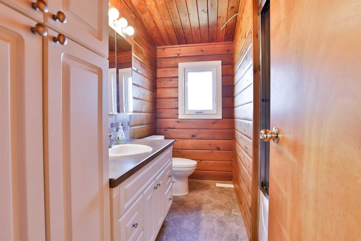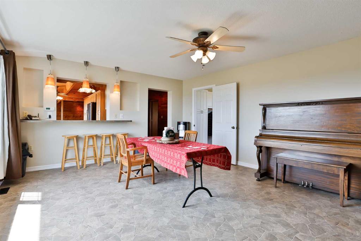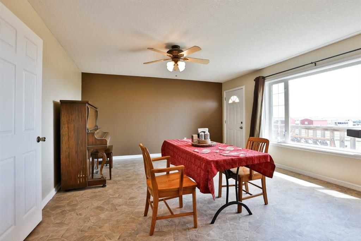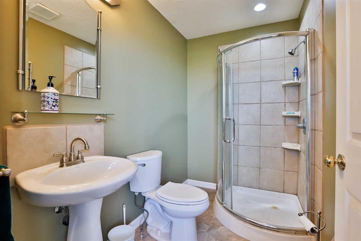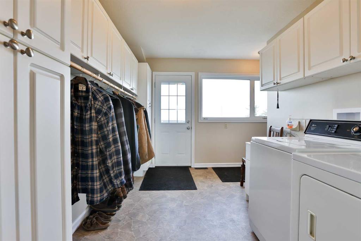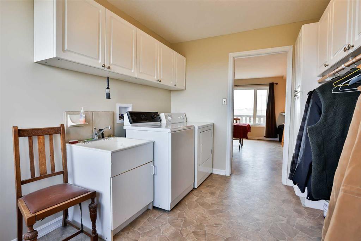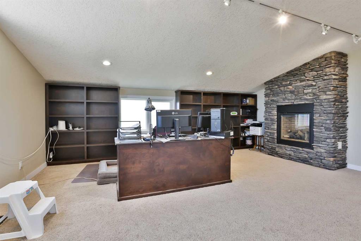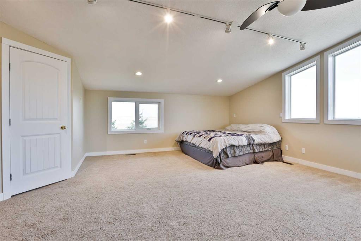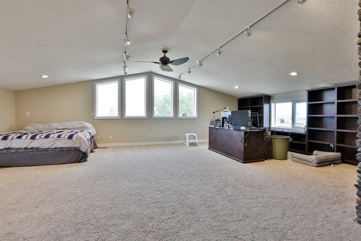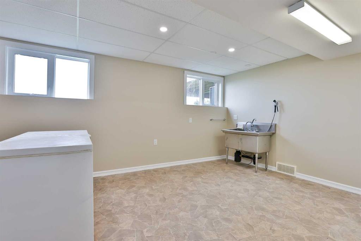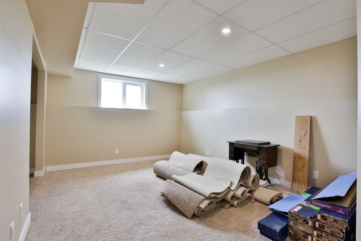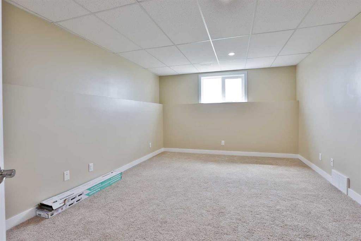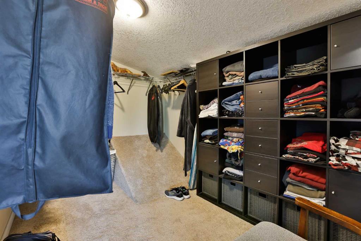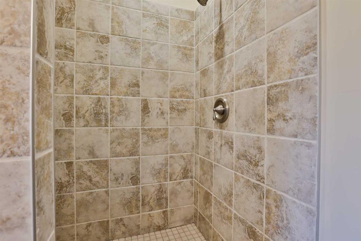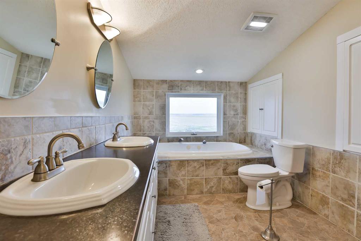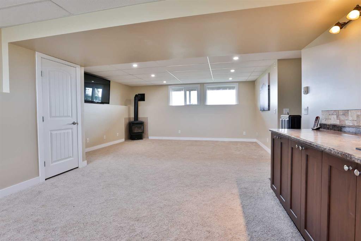61034 RGE RD 185
Rural Warner No. 5, County of T0K 1P0
MLS® Number: A2222264
$ 1,200,000
6
BEDROOMS
4 + 0
BATHROOMS
0
YEAR BUILT
Rare opportunity to own a 160 acres of tame grass within 30 minutes of the City of Lethbridge. The home boast over 2400sq/ft with 6 bedrooms, 4 bathrooms functional layout for the growing family, with lots of natural light and vaulted ceilings along with a double car attached. A 40x60 heated shop, livestock facilities, corrals, fenced and multiple other out buildings make this property a fully functioning ranching/farming operation which also has a back up Onan generator with automatic transfer switch(in the event of a power outage). The sources of water consist of dugout, creek, well and cistern(5000 gals) providing ample water throught the property. This is your chance to own a small farming operation, where you are fully equipped and self sufficient to explore the many ways to produce good income. This property is located on a dead end road 25 miles south of Lethbridge, 1 and a half miles off highway #4.
| COMMUNITY | |
| PROPERTY TYPE | Agriculture |
| BUILDING TYPE | |
| STYLE | N/A |
| YEAR BUILT | 0 |
| SQUARE FOOTAGE | 0 |
| BEDROOMS | 6 |
| BATHROOMS | 4.00 |
| BASEMENT | |
| AMENITIES | |
| APPLIANCES | |
| COOLING | |
| FIREPLACE | N/A |
| FLOORING | |
| HEATING | |
| LAUNDRY | |
| LOT FEATURES | Creek/River/Stream/Pond, Landscaped, No Neighbours Behind, Pasture, Secluded |
| PARKING | |
| RESTRICTIONS | None Known |
| ROOF | |
| TITLE | Fee Simple |
| BROKER | BERNIE SCHMID REALTY LTD. |
| ROOMS | DIMENSIONS (m) | LEVEL |
|---|---|---|
| Bedroom | 11`7" x 16`8" | Basement |
| Bedroom | 11`4" x 16`9" | Basement |
| Other | 12`4" x 17`2" | Basement |
| Family Room | 25`7" x 16`6" | Basement |
| 4pc Bathroom | 0`0" x 0`0" | Basement |
| Storage | 19`4" x 8`1" | Basement |
| Furnace/Utility Room | 12`4" x 9`3" | Basement |
| Kitchen | 18`6" x 9`6" | Main |
| Dining Room | 14`6" x 16`11" | Main |
| Living Room | 13`5" x 13`0" | Main |
| Laundry | 13`5" x 19`8" | Main |
| Bedroom | 13`5" x 13`0" | Main |
| Bedroom | 9`8" x 11`10" | Main |
| Bedroom | 9`7" x 9`4" | Main |
| Foyer | 13`5" x 4`2" | Main |
| 3pc Bathroom | 0`0" x 0`0" | Main |
| 4pc Bathroom | 0`0" x 0`0" | Main |
| Bedroom - Primary | 26`10" x 22`7" | Second |
| 5pc Ensuite bath | 0`0" x 0`0" | Second |

