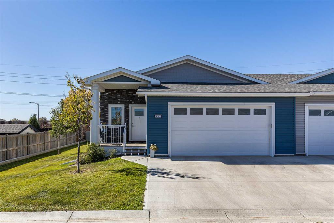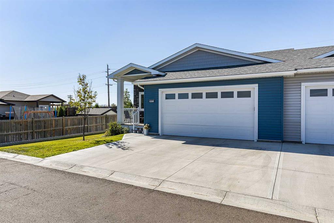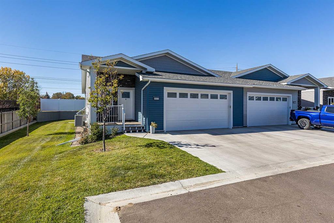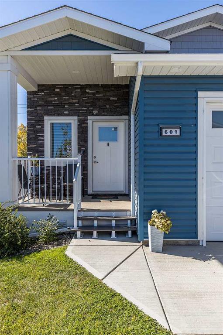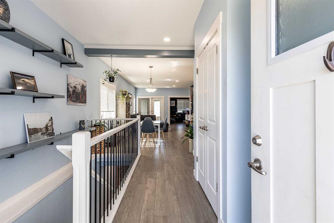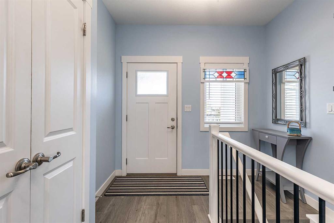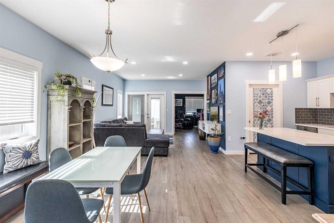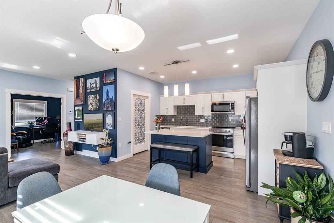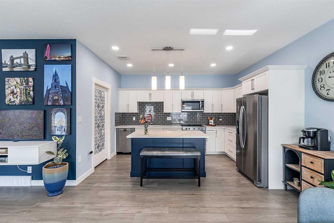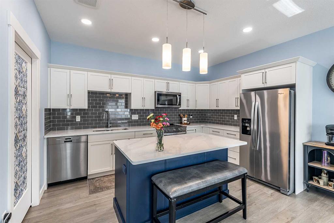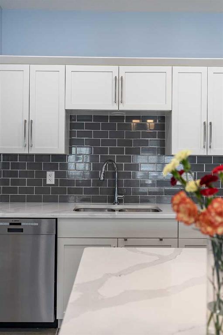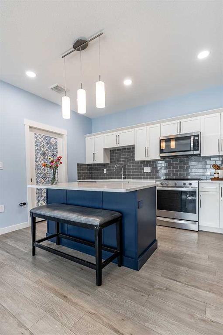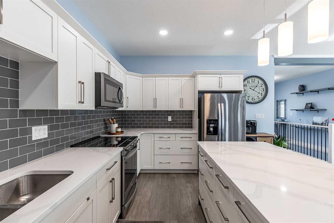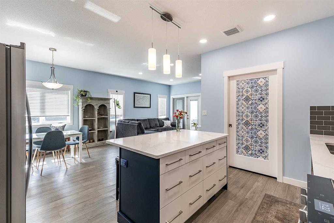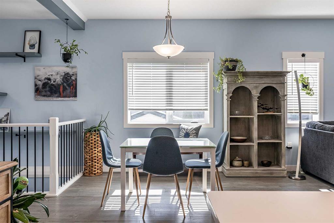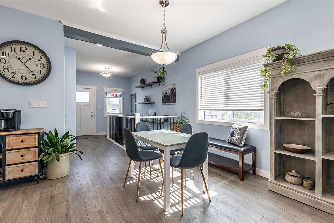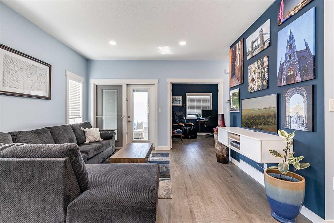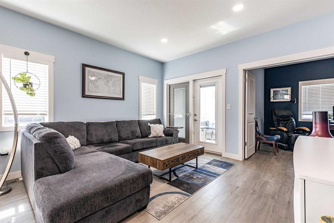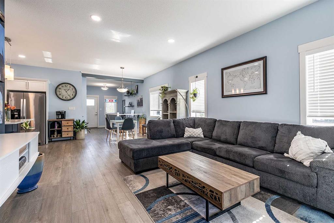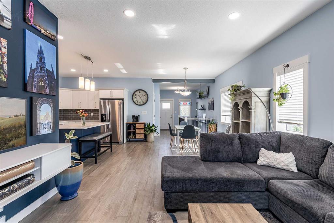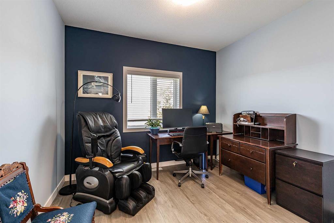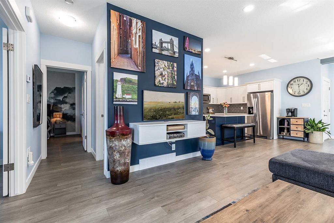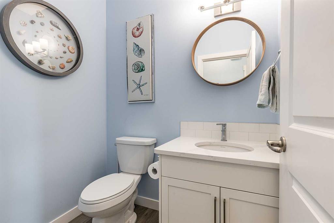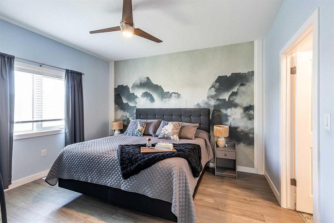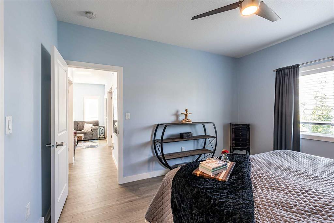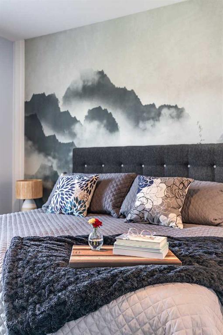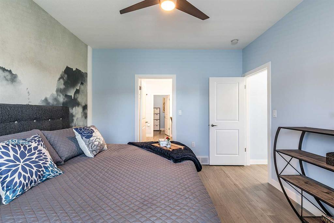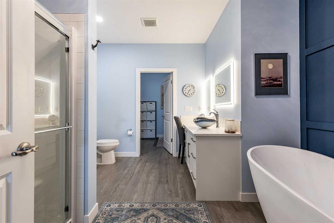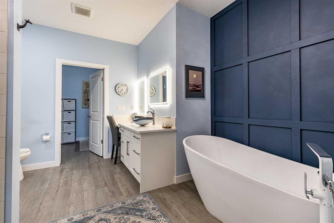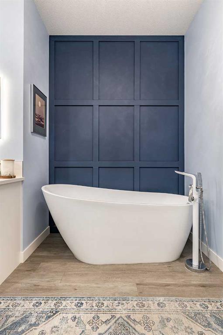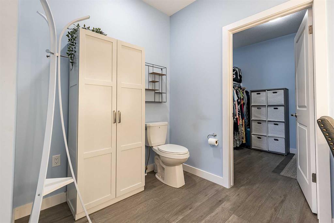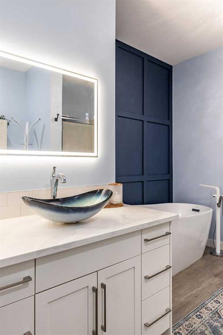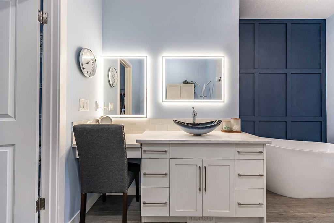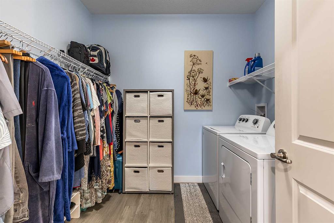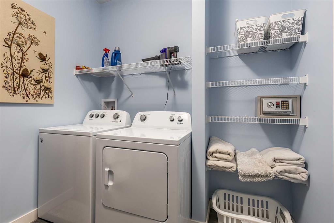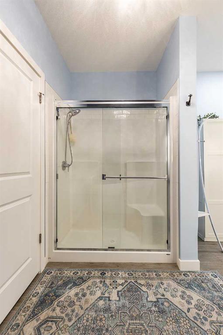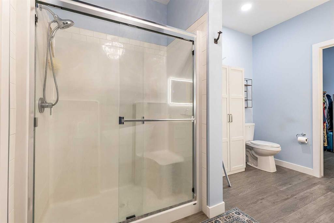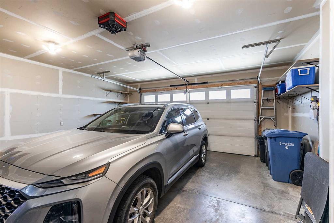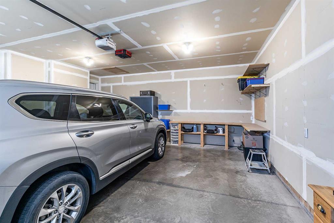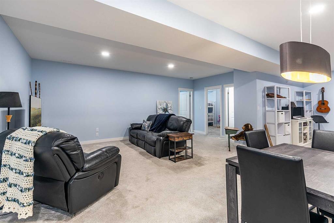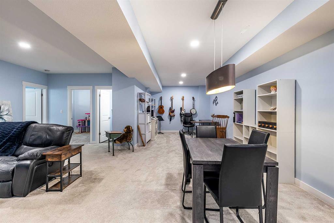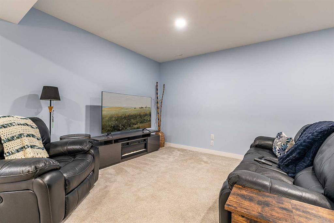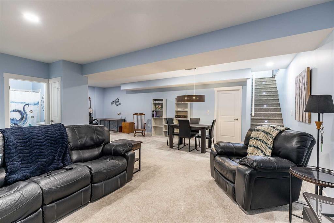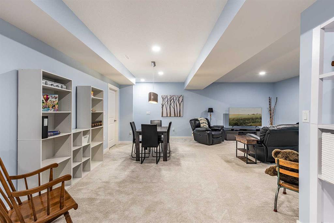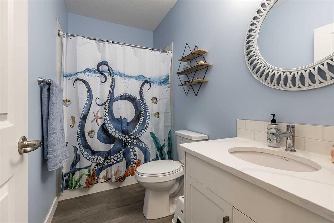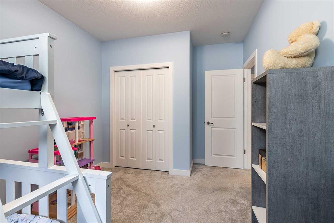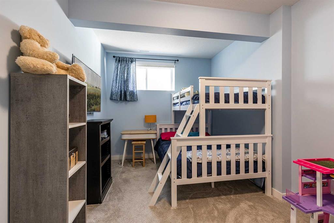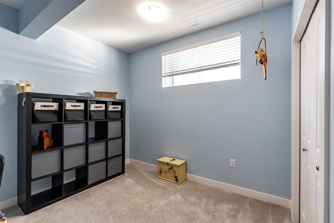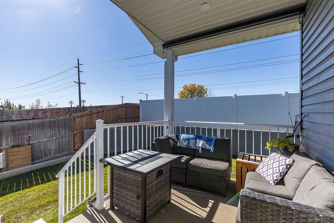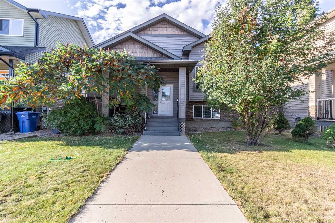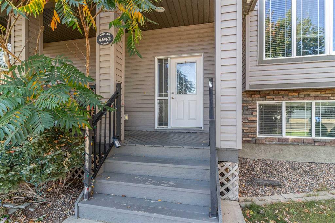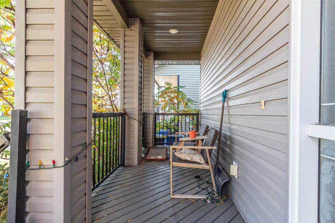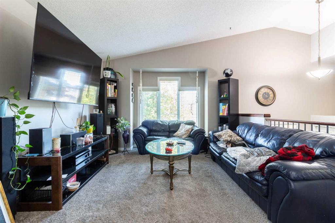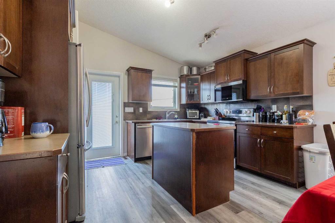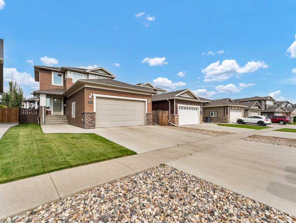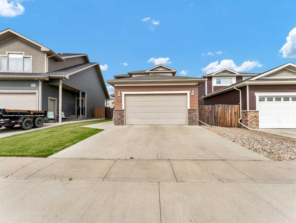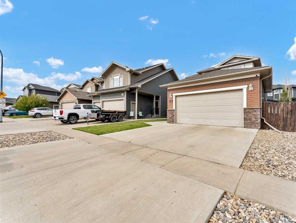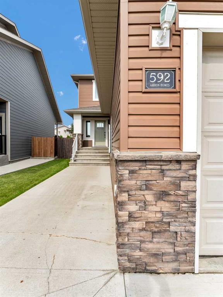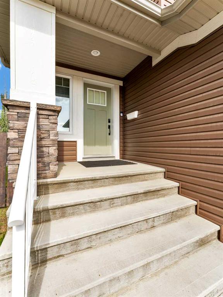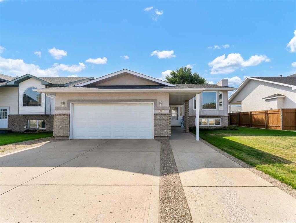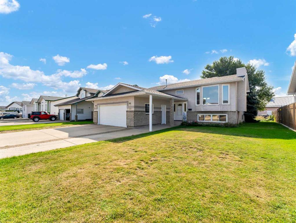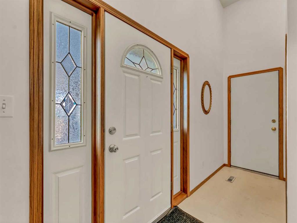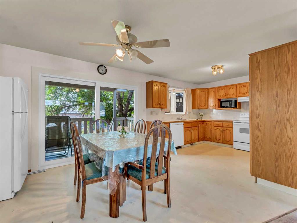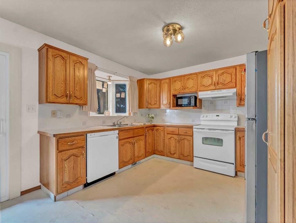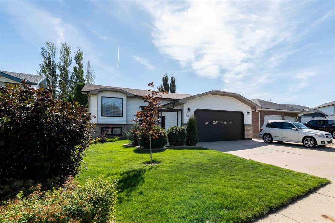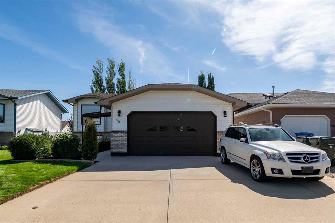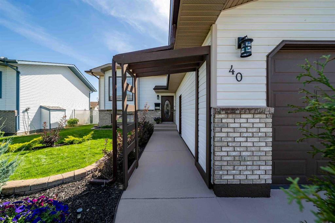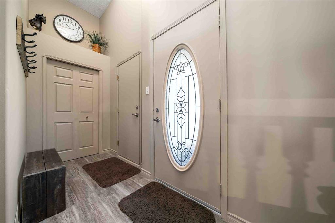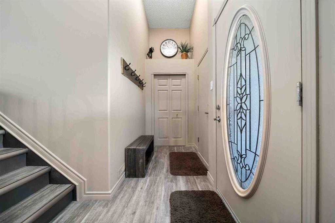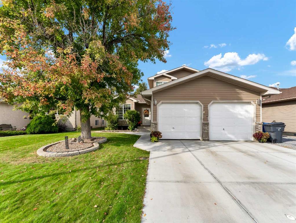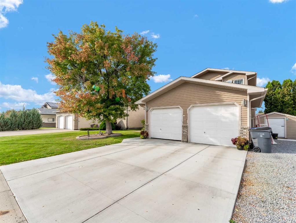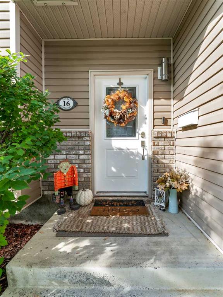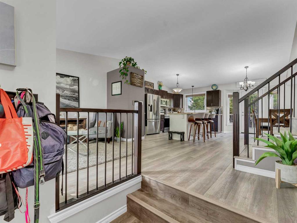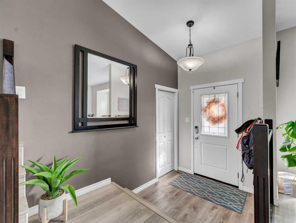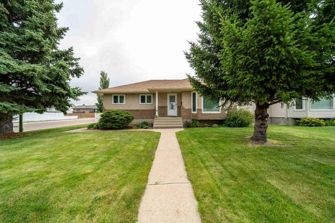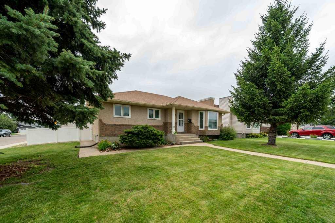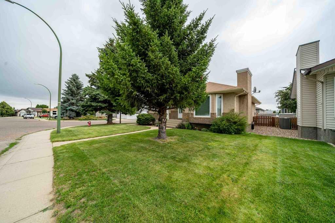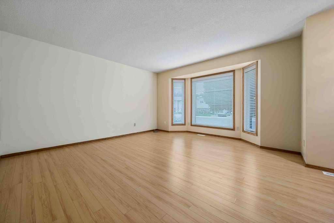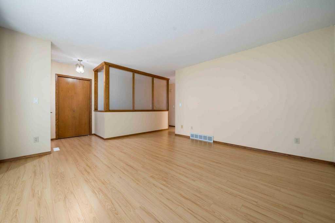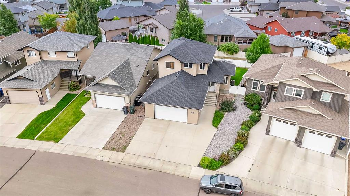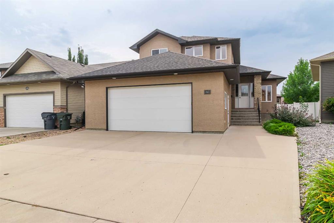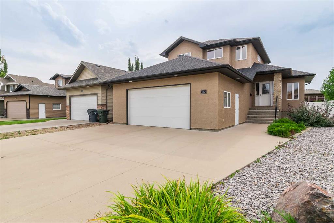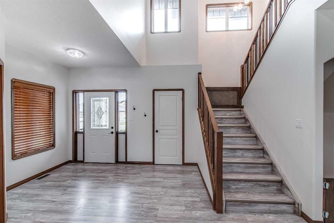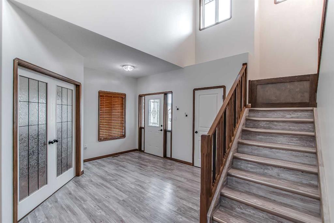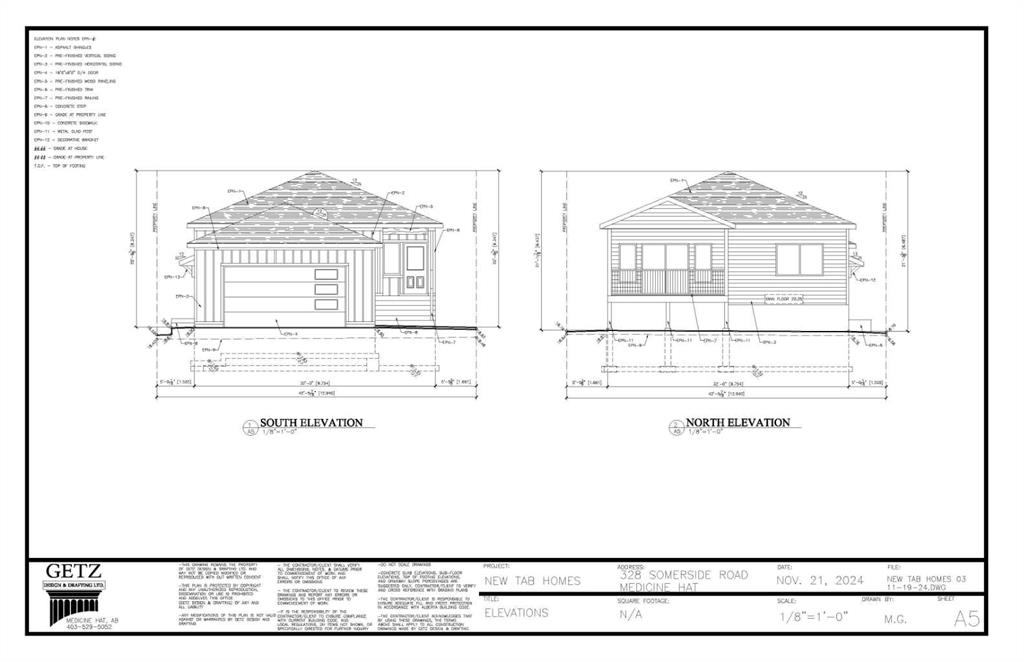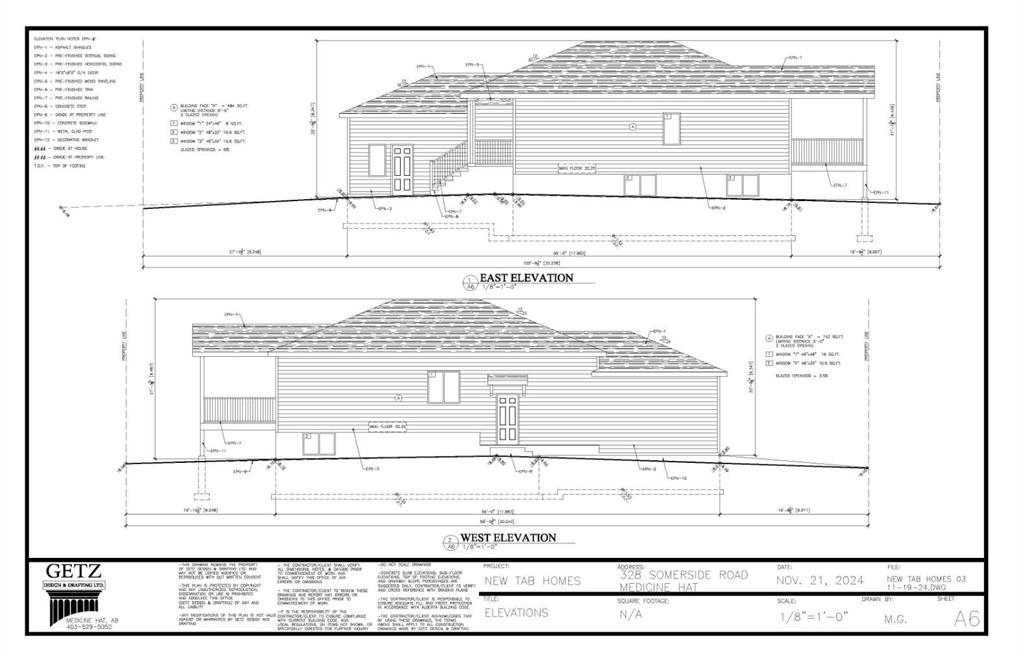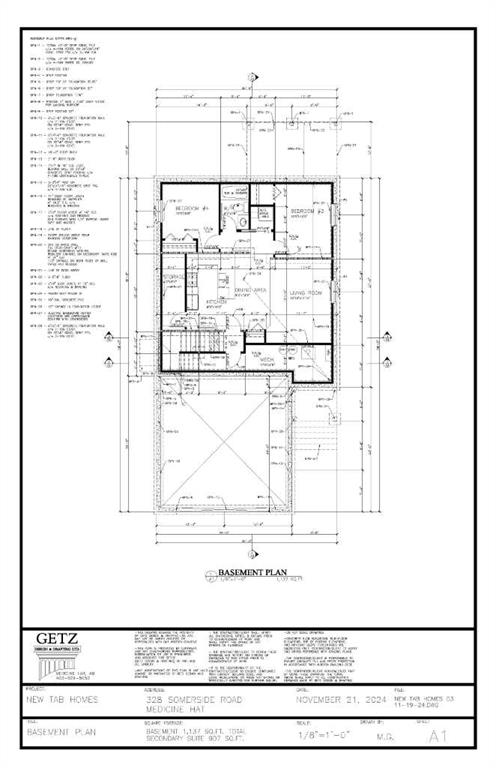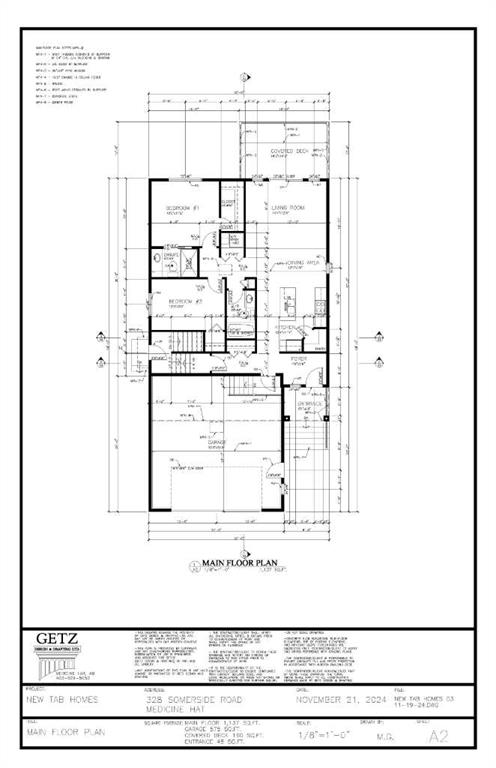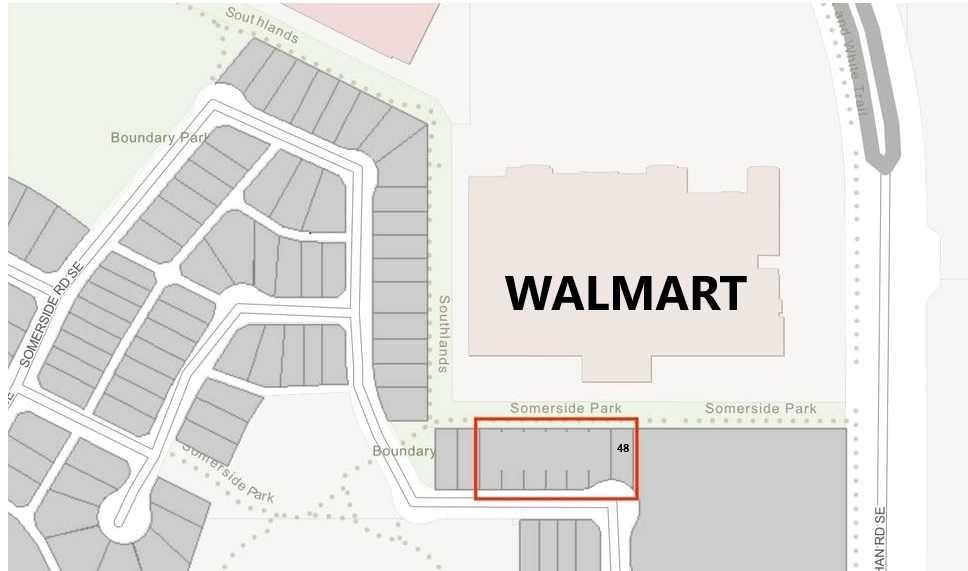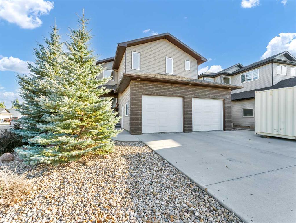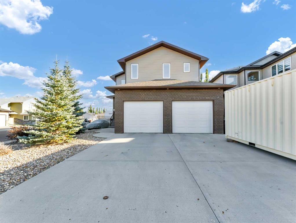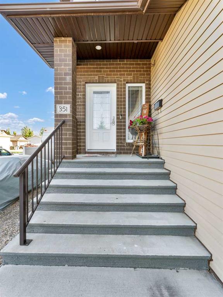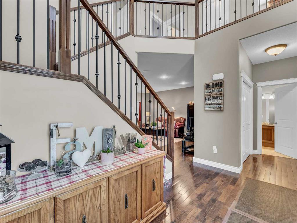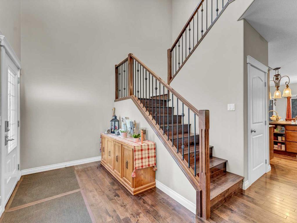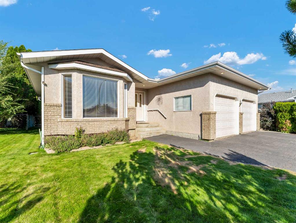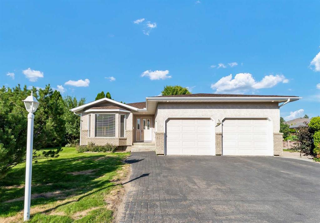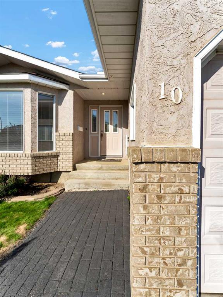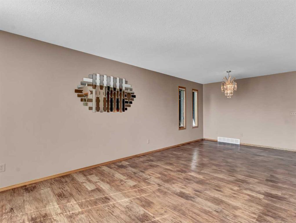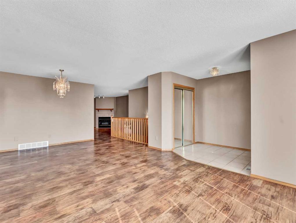601, 401 Southlands Boulevard SE
Medicine Hat T1B 0G6
MLS® Number: A2259709
$ 490,000
3
BEDROOMS
2 + 1
BATHROOMS
1,177
SQUARE FEET
2021
YEAR BUILT
This exceptional custom designed Westport model condo, built in 2021 and presented for the first time by its original owners, embodies the pinnacle of modern adult living. Located in the back corner of Southlands Park Estates, you’ll enjoy a peaceful and private oasis. From the moment you arrive, the thoughtfully redesigned entryway—with its staircase positioned at the front—creates a striking sense of arrival and sets the tone for the home’s refined elegance and open, flowing layout. The main level is bathed in natural light, with high ceilings, accentuating a contemporary blue-and-white palette with sophisticated navy accents throughout. At the heart of this space, the kitchen stands as a true centerpiece. Crisp white cabinetry is complemented by a dark grey tile backsplash, quartz countertops, a central island, and a full stainless steel appliance package with Bosch Dishwasher. This bright and inviting kitchen flows seamlessly into the dining and living areas, ideal for entertaining or enjoying quiet evenings at home. Step directly onto the private deck and side yard, extending your living space outdoors with effortless ease. Adjacent to this space, a set of French doors opens to an executive office, providing a private retreat for work or study—perfectly designed to meet the needs of modern adult living. The primary suite, also on the main floor, offers a luxurious sanctuary. The spa-inspired ensuite features a deep soaker tub, walk-in shower, and a vanity-style sink, while the thoughtfully designed walk-in closet integrates the laundry area, creating a seamless and highly functional space that enhances daily living. The fully developed lower level offers expansive living with a generous recreation and family room, two additional bedrooms, and a full bathroom, delivering versatility for entertainment and guests. Additional highlights include a double heated garage, 2” wood blinds throughout, high-efficiency furnace, sump pump, and durable vinyl plank flooring on the main level—features that ensure the home’s modern style is matched by comfort and practicality. As a condo, the property offers added convenience with included land maintenance, snow removal, contributions to the reserve fund, and insurance coverage, —allowing residents to enjoy a truly low-maintenance, worry-free lifestyle. Situated in Medicine Hat’s desirable Southlands neighbourhood, this home provides easy access to walking paths, parks, shopping, dining, and everyday conveniences. It is a rare offering that combines modern sophistication, thoughtful design, and a lifestyle crafted for adult living. Contact your real estate agent today to arrange a private showing of this remarkable residence.
| COMMUNITY | Southland |
| PROPERTY TYPE | Detached |
| BUILDING TYPE | House |
| STYLE | Bungalow |
| YEAR BUILT | 2021 |
| SQUARE FOOTAGE | 1,177 |
| BEDROOMS | 3 |
| BATHROOMS | 3.00 |
| BASEMENT | Finished, Full |
| AMENITIES | |
| APPLIANCES | Dishwasher, Dryer, Refrigerator, Stove(s), Washer, Window Coverings |
| COOLING | Central Air |
| FIREPLACE | N/A |
| FLOORING | Carpet, Vinyl Plank |
| HEATING | Forced Air |
| LAUNDRY | Main Level, See Remarks |
| LOT FEATURES | Cul-De-Sac, Few Trees, Street Lighting |
| PARKING | Double Garage Attached |
| RESTRICTIONS | Adult Living, Pet Restrictions or Board approval Required, Pets Allowed |
| ROOF | Asphalt Shingle |
| TITLE | Fee Simple |
| BROKER | 2 PERCENT REALTY |
| ROOMS | DIMENSIONS (m) | LEVEL |
|---|---|---|
| Furnace/Utility Room | 8`10" x 13`4" | Basement |
| Game Room | 31`2" x 23`6" | Basement |
| 4pc Bathroom | 9`9" x 4`10" | Basement |
| Bedroom | 9`9" x 16`4" | Basement |
| Bedroom | 13`0" x 9`11" | Basement |
| Foyer | 8`10" x 13`8" | Main |
| Dining Room | 13`1" x 10`8" | Main |
| Kitchen | 8`10" x 13`6" | Main |
| Pantry | 5`11" x 1`7" | Main |
| Living Room | 13`1" x 12`11" | Main |
| 2pc Bathroom | 8`11" x 4`4" | Main |
| Office | 11`3" x 9`11" | Main |
| Bedroom - Primary | 11`5" x 13`5" | Main |
| 4pc Ensuite bath | 11`5" x 12`2" | Main |
| Walk-In Closet | 8`11" x 7`7" | Main |
| Balcony | 7`9" x 9`11" | Main |

