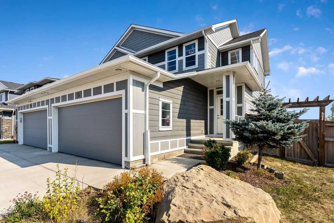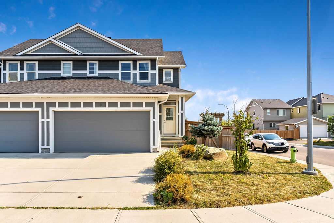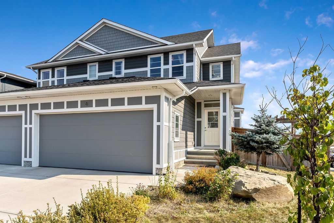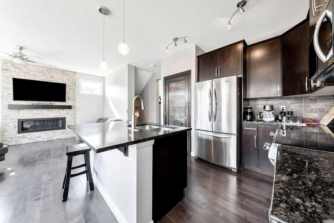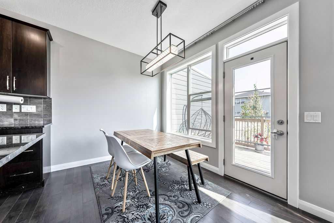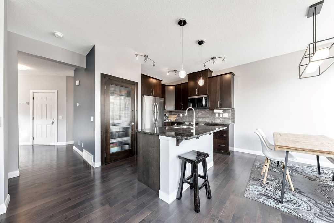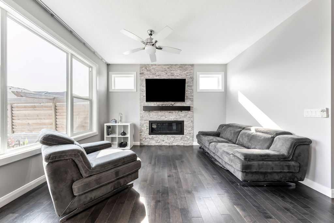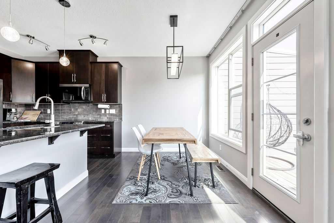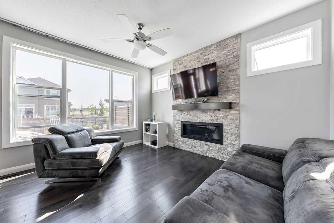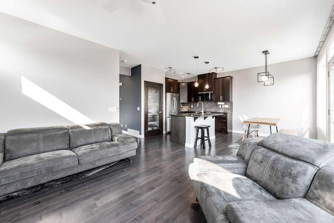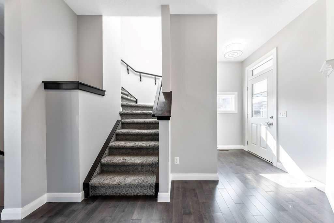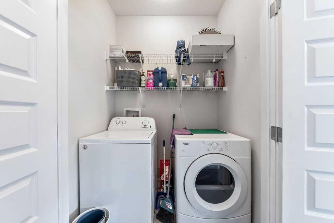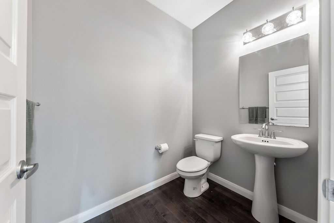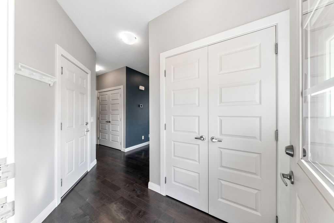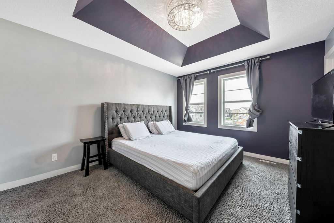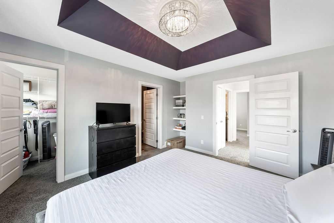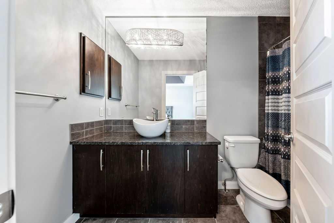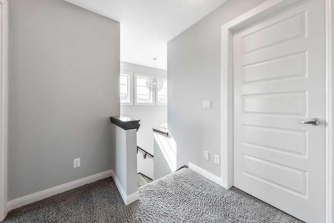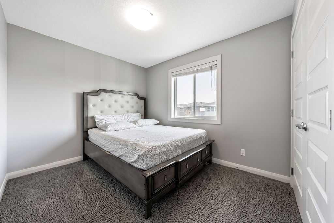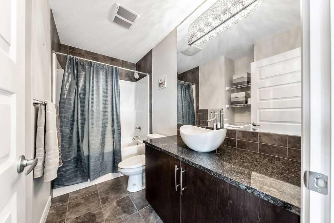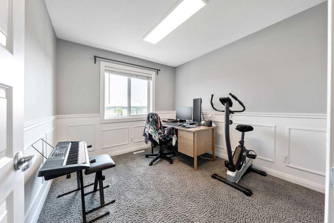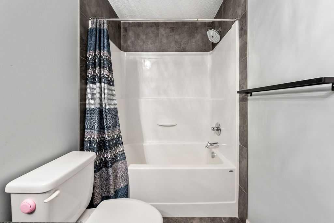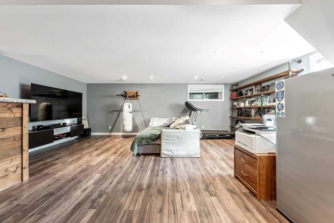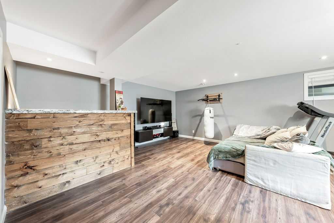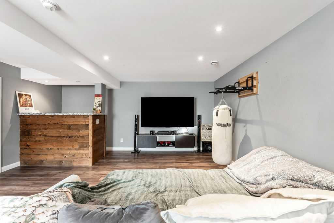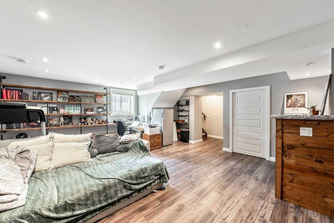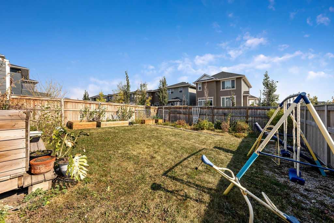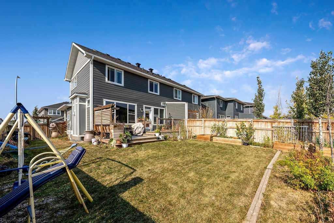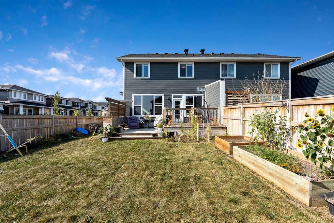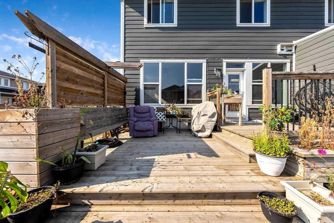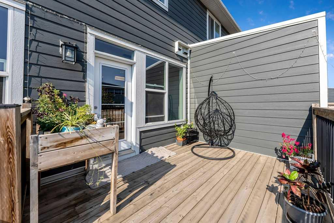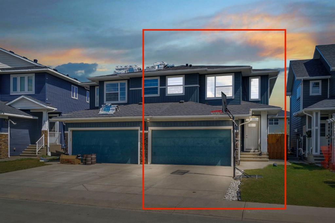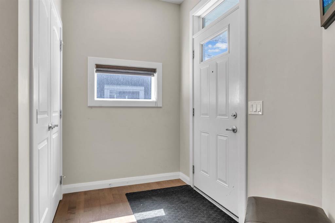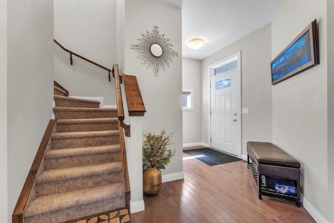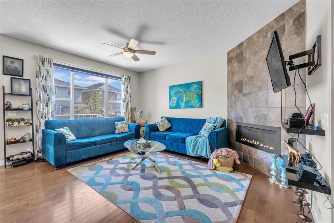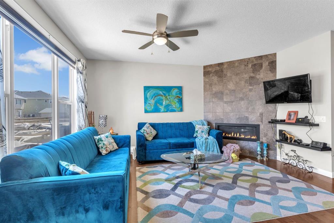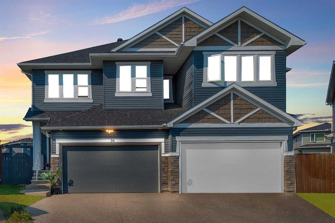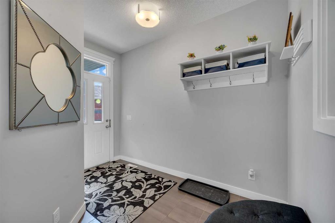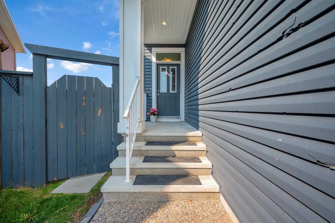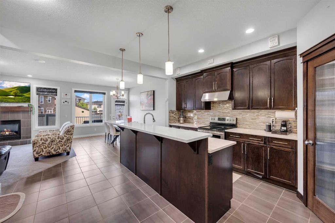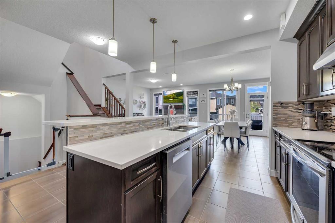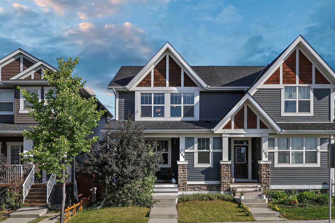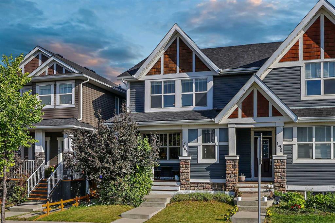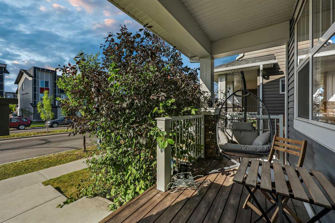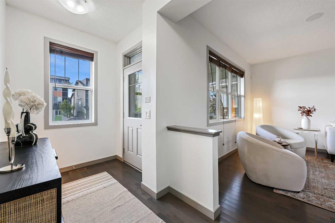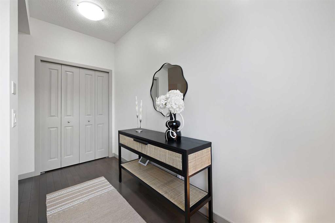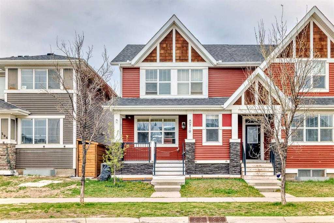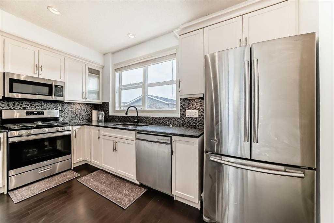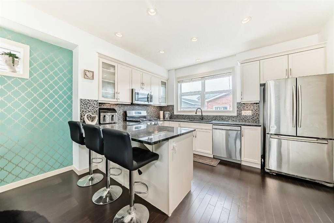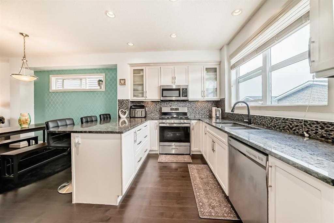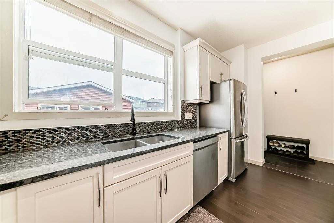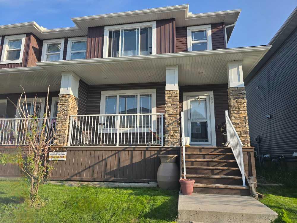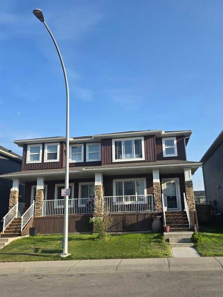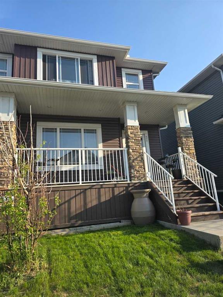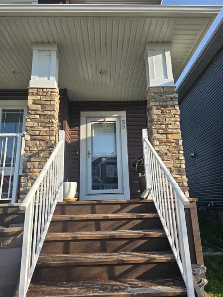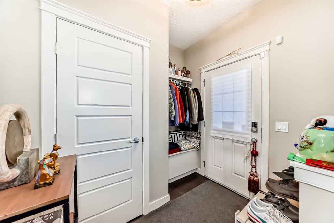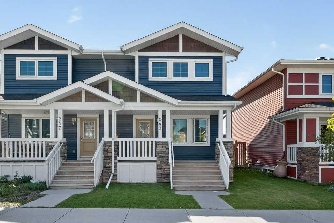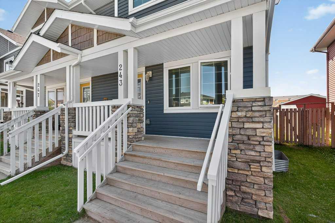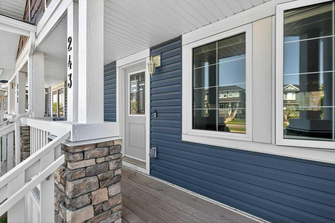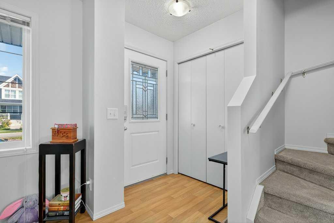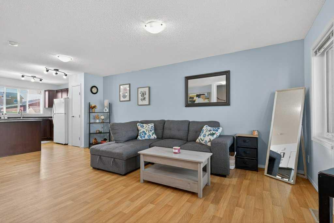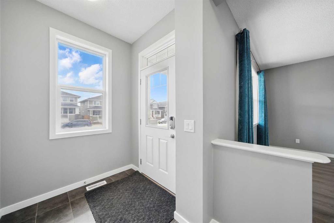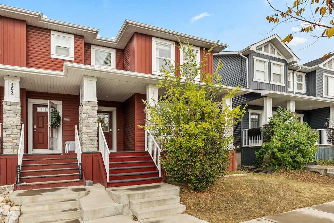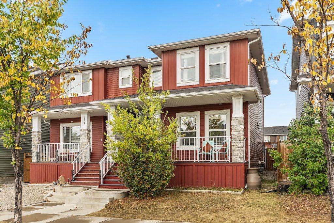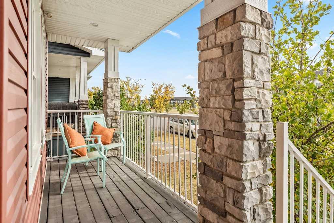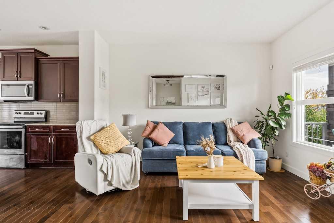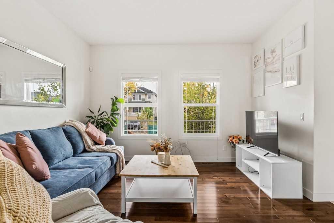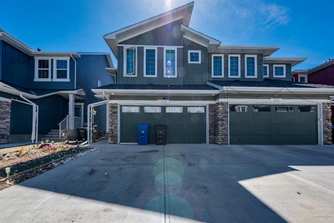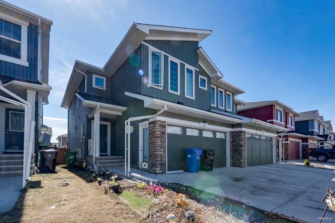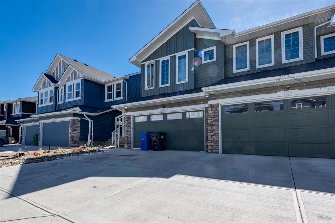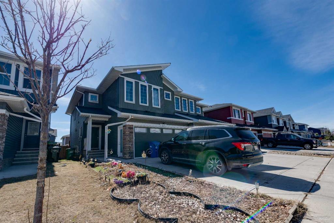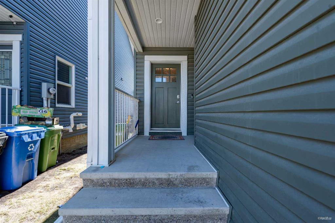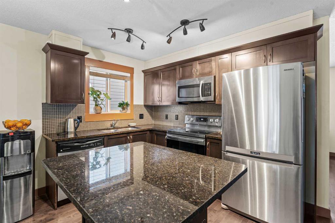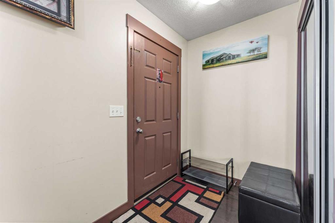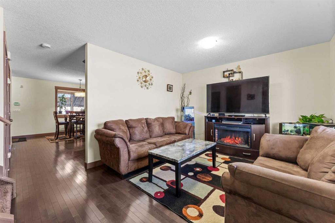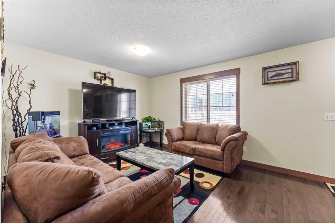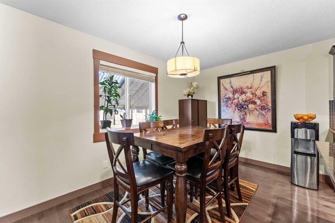6 Redstone Mews NE
Calgary T3N 0N5
MLS® Number: A2260638
$ 585,000
3
BEDROOMS
2 + 1
BATHROOMS
1,393
SQUARE FEET
2013
YEAR BUILT
Welcome to your dream home in Redstone! This 3-bedroom, 2.5-bathroom home sits proudly on a desirable corner lot, offering extra space, curb appeal, and a front double attached garage with driveway parking for all your needs. Step inside to an open floor plan filled with natural light streaming through massive oversized windows and soaring high ceilings that make every room feel bright and airy. The modern kitchen is complete with granite countertops and stainless steel appliances, perfect for both everyday meals and entertaining. Convenient main floor laundry adds to the functionality of this well-designed home. The developed basement provides additional living space, ideal for a home gym, office, or media room. Outside, you’ll fall in love with the huge yard featuring garden planter boxes—a rare find in the community, perfect for anyone with a green thumb. Recent upgrades include new Hardie board siding and a new roof, giving peace of mind and lasting value. This home combines style, space, and practicality in one of Calgary’s most sought-after communities. With parks, schools, shopping, and easy access to major roadways nearby, it’s the perfect place to put down roots.
| COMMUNITY | Redstone |
| PROPERTY TYPE | Semi Detached (Half Duplex) |
| BUILDING TYPE | Duplex |
| STYLE | 2 Storey, Side by Side |
| YEAR BUILT | 2013 |
| SQUARE FOOTAGE | 1,393 |
| BEDROOMS | 3 |
| BATHROOMS | 3.00 |
| BASEMENT | Finished, Full |
| AMENITIES | |
| APPLIANCES | Dishwasher, Dryer, Electric Stove, Garage Control(s), Microwave Hood Fan, Refrigerator, Washer, Window Coverings |
| COOLING | None |
| FIREPLACE | Gas, Living Room |
| FLOORING | Carpet, Hardwood |
| HEATING | Fireplace(s), Forced Air, Natural Gas |
| LAUNDRY | Main Level |
| LOT FEATURES | Back Yard, Corner Lot, Few Trees, Fruit Trees/Shrub(s), Garden, Landscaped, Lawn |
| PARKING | Concrete Driveway, Double Garage Attached, Front Drive, Garage Door Opener, Garage Faces Front, Insulated, On Street |
| RESTRICTIONS | Easement Registered On Title, Utility Right Of Way |
| ROOF | Asphalt Shingle |
| TITLE | Fee Simple |
| BROKER | Real Estate Professionals Inc. |
| ROOMS | DIMENSIONS (m) | LEVEL |
|---|---|---|
| Family Room | 13`0" x 14`4" | Basement |
| Flex Space | 13`0" x 7`6" | Basement |
| Living Room | 8`1" x 13`2" | Main |
| Dining Room | 10`3" x 13`2" | Main |
| Kitchen | 9`3" x 10`3" | Main |
| 2pc Bathroom | 0`0" x 0`0" | Main |
| Bedroom - Primary | 11`5" x 13`3" | Upper |
| Bedroom | 8`9" x 11`0" | Upper |
| Bedroom | 9`3" x 10`0" | Upper |
| 4pc Ensuite bath | 0`0" x 0`0" | Upper |
| 4pc Bathroom | 0`0" x 0`0" | Upper |

