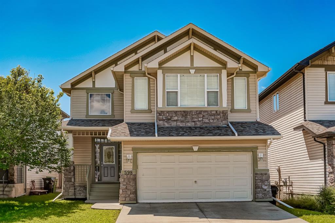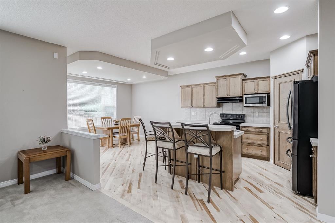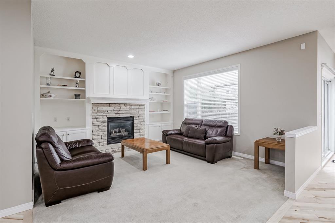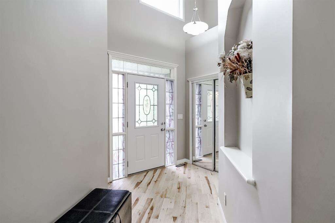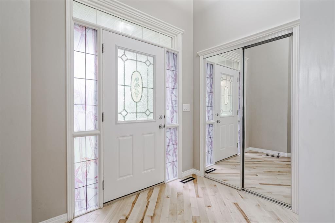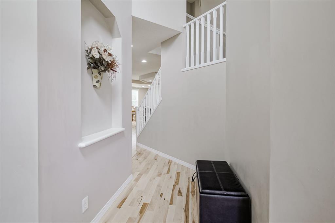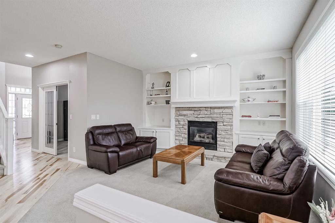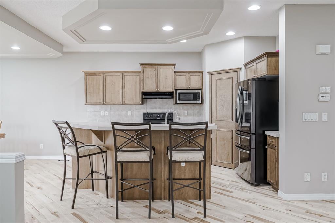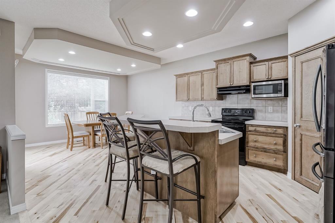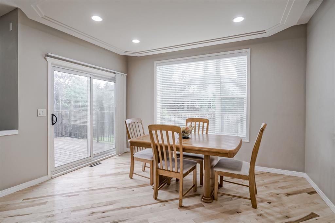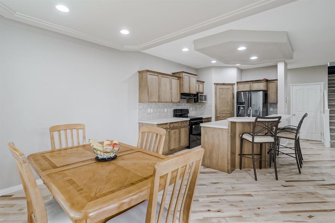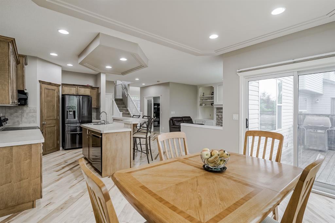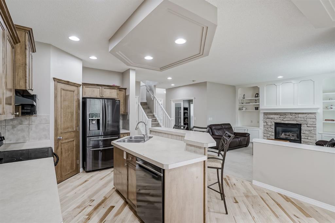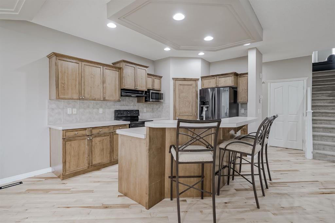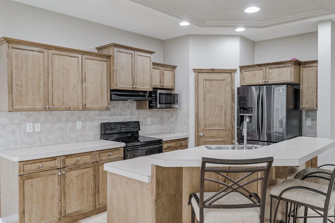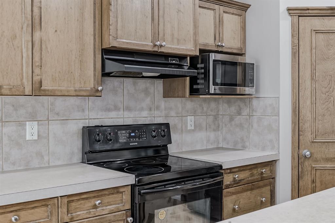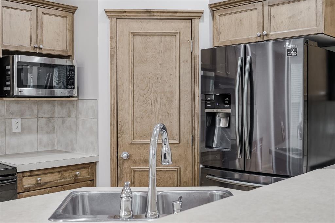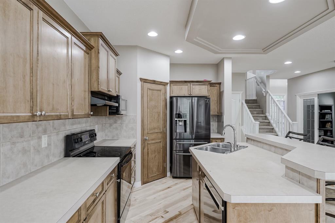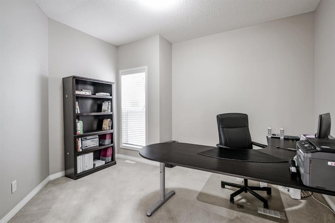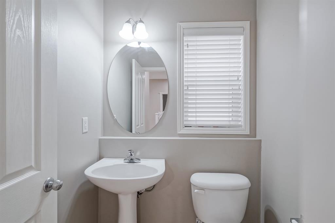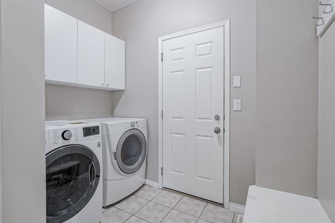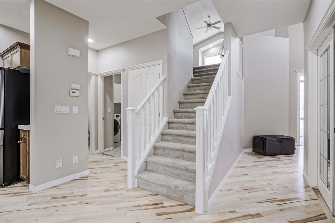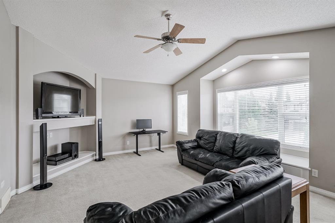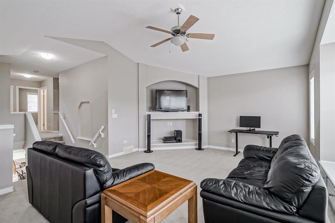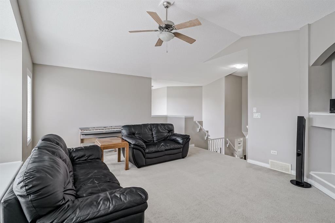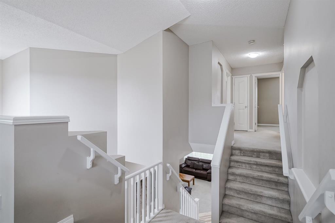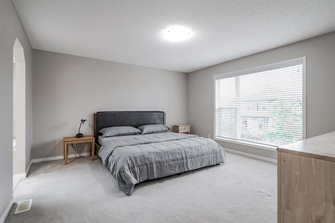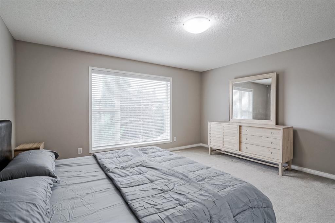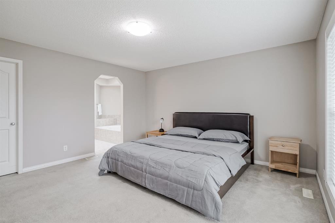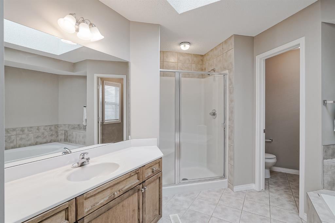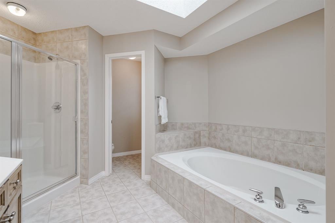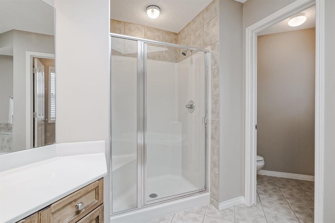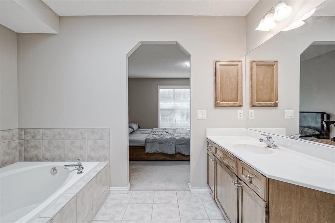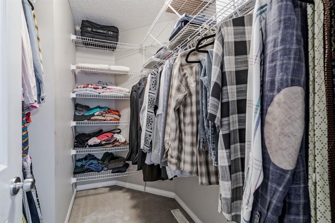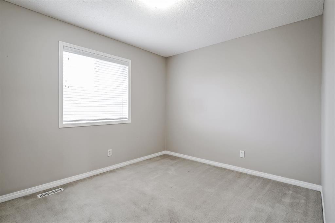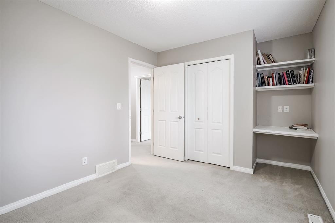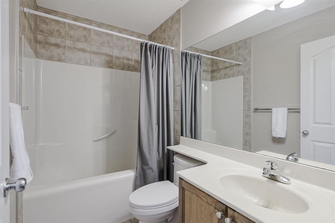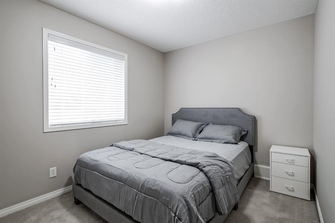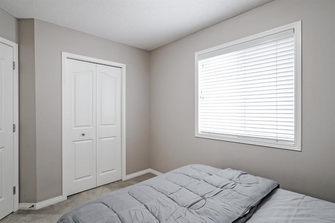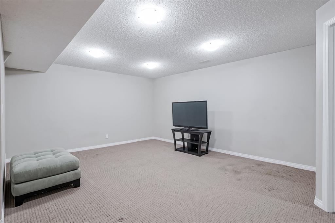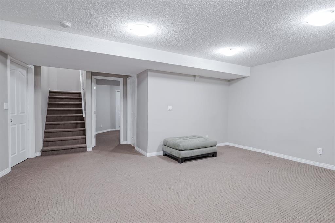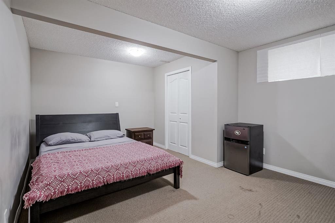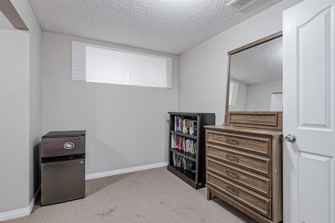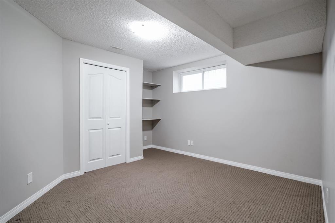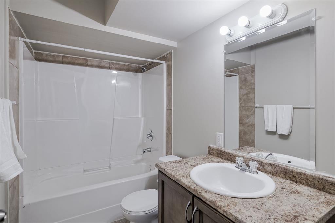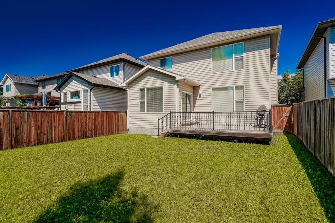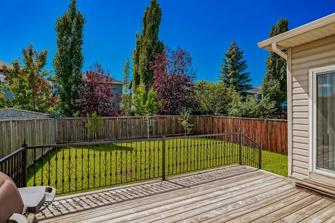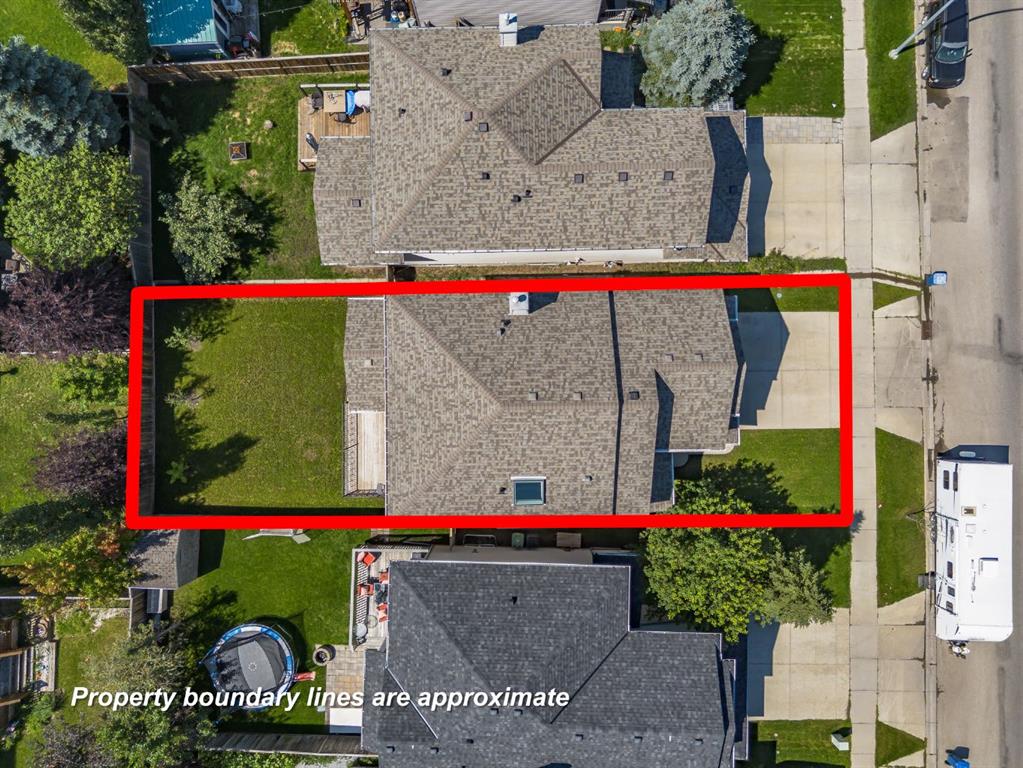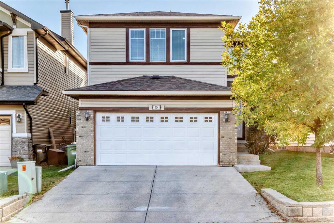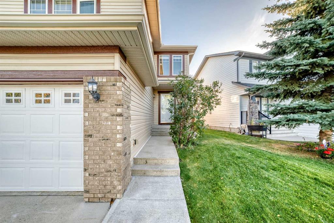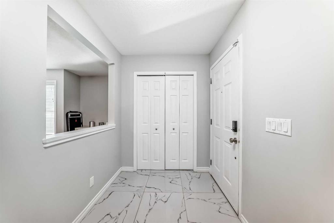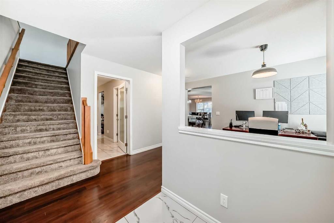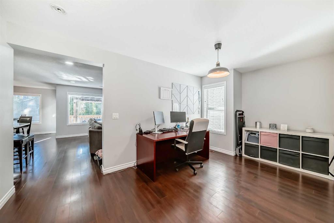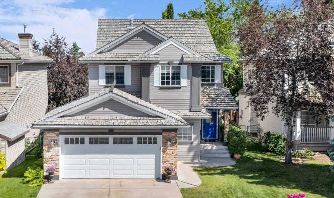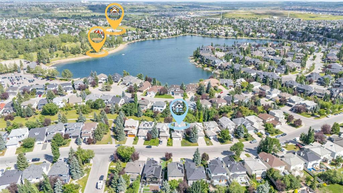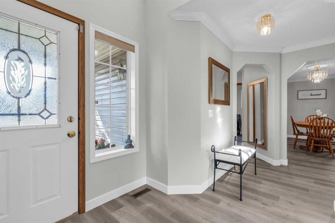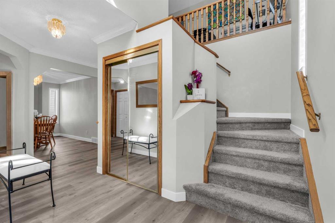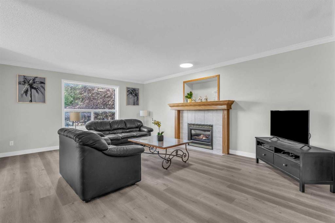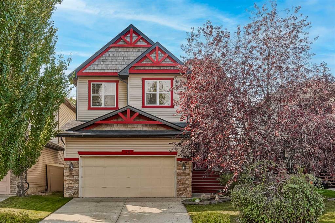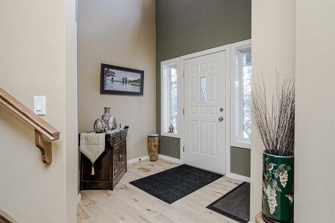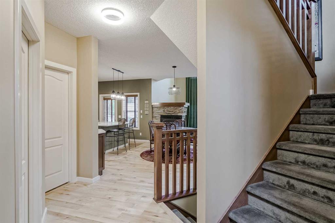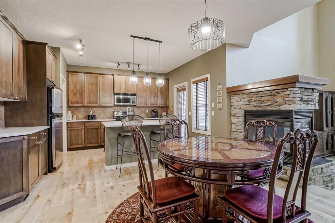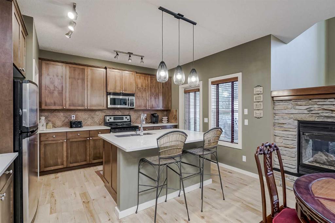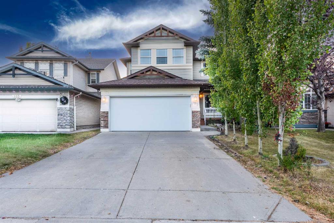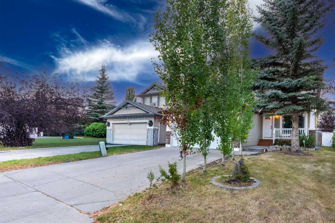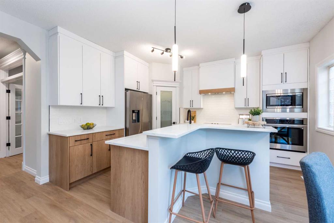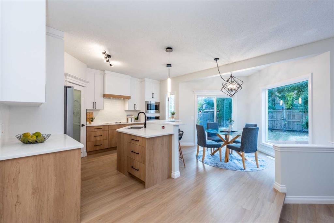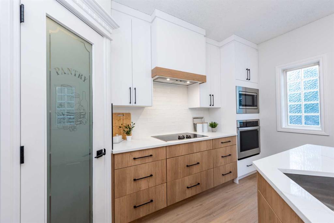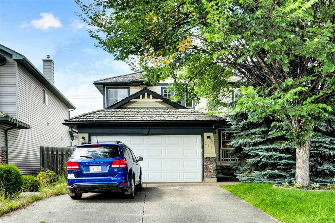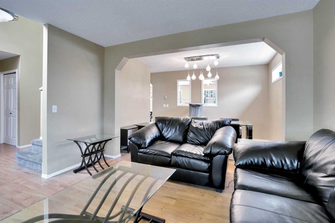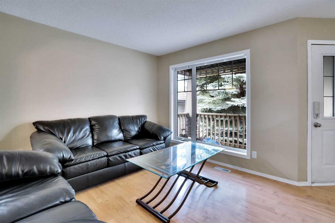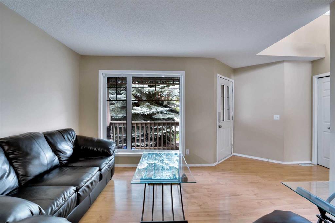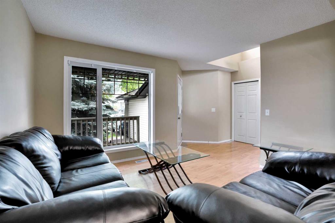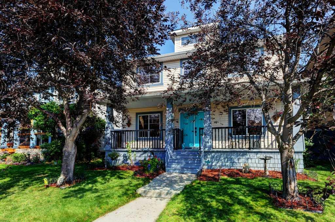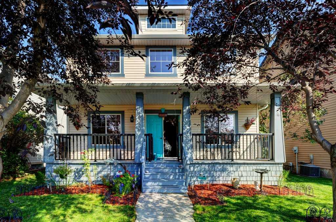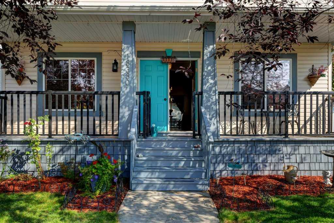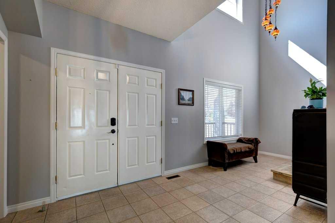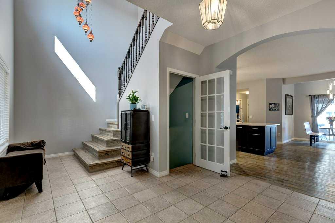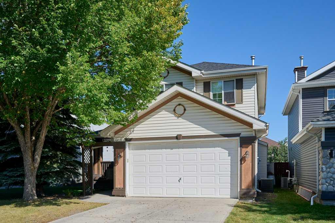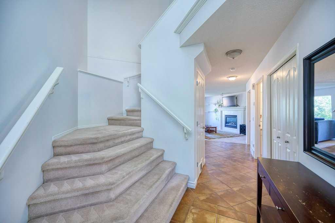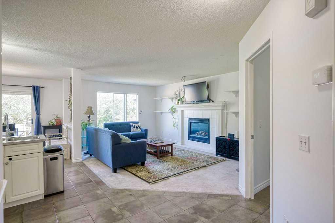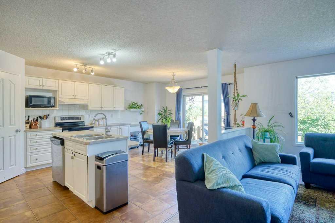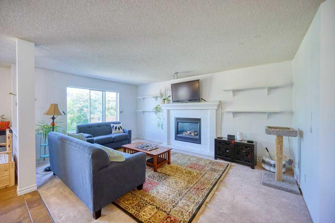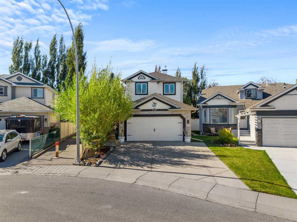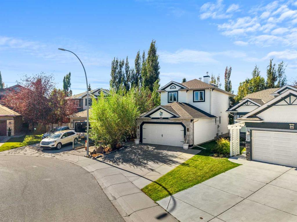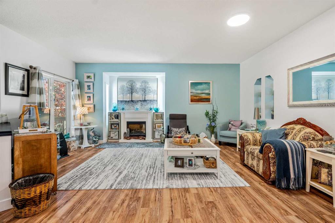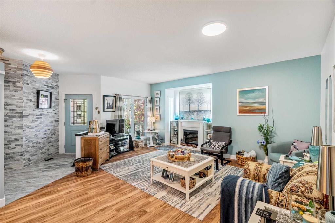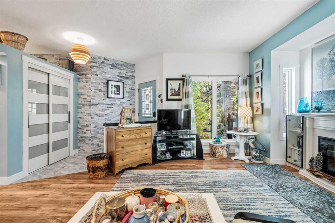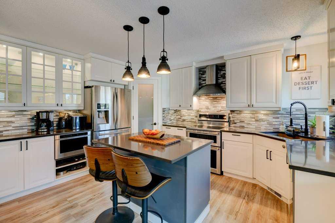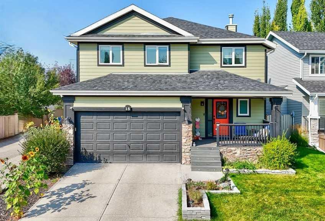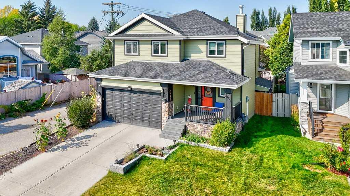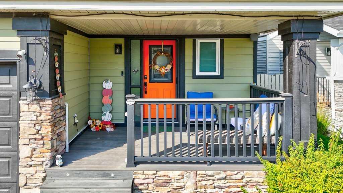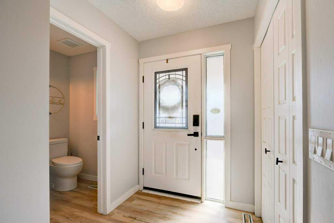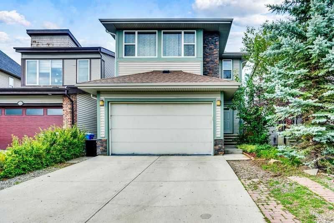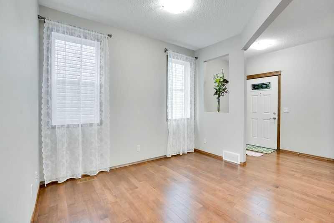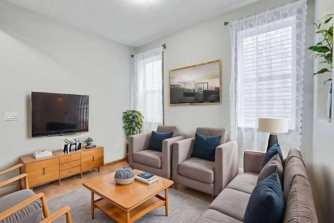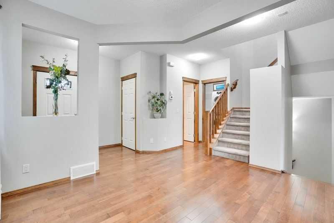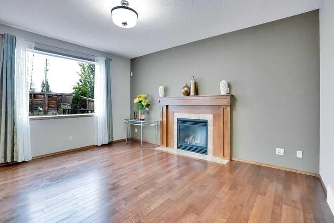598 Chaparral Drive SE
Calgary T2X 3W8
MLS® Number: A2260724
$ 730,000
5
BEDROOMS
3 + 1
BATHROOMS
2,237
SQUARE FEET
2004
YEAR BUILT
Welcome to Chaparral, a vibrant lake community offering year-round recreation and top-rated schools! This spacious Cedarglen-built 2-storey home features over 3,000 sq. ft. of thoughtfully designed living space with 5 bedrooms and 3.5 baths. Enjoy brand new hardwood floors on the main level, a warm great room with a gas fireplace and custom built-ins, and a functional kitchen with maple cabinetry, large island, and walk-in pantry. A flexible front room with French doors makes the perfect office or dining space. Upstairs, find a bright bonus room with vaulted ceilings and a charming window bench, plus three generous bedrooms including a king-sized primary suite with walk-in closet and a sun-filled ensuite with a large skylight. The fully finished basement adds two bedrooms, a full bath, and plenty of storage. Recent updates include a newer roof and brand-new hot water tank. Designed with timeless functionality and ready for your personal touch, this well-built home features a sunny southwest yard with underground sprinklers, offering incredible value in one of Calgary’s most desirable lake communities.
| COMMUNITY | Chaparral |
| PROPERTY TYPE | Detached |
| BUILDING TYPE | House |
| STYLE | 2 Storey |
| YEAR BUILT | 2004 |
| SQUARE FOOTAGE | 2,237 |
| BEDROOMS | 5 |
| BATHROOMS | 4.00 |
| BASEMENT | Finished, Full |
| AMENITIES | |
| APPLIANCES | Dishwasher, Electric Stove, Garburator, Range Hood, Refrigerator, Water Softener, Window Coverings |
| COOLING | None |
| FIREPLACE | Gas, Mantle |
| FLOORING | Carpet, Ceramic Tile, Hardwood |
| HEATING | Forced Air, Natural Gas |
| LAUNDRY | Main Level |
| LOT FEATURES | Back Yard, Landscaped, Rectangular Lot, Underground Sprinklers |
| PARKING | Double Garage Attached |
| RESTRICTIONS | Utility Right Of Way |
| ROOF | Asphalt Shingle |
| TITLE | Fee Simple |
| BROKER | eXp Realty |
| ROOMS | DIMENSIONS (m) | LEVEL |
|---|---|---|
| Family Room | 13`5" x 15`8" | Basement |
| Bedroom | 11`9" x 15`3" | Basement |
| Bedroom | 10`4" x 12`5" | Basement |
| Storage | 2`11" x 9`7" | Basement |
| 4pc Bathroom | 5`0" x 8`6" | Basement |
| 2pc Bathroom | 4`11" x 5`0" | Main |
| Entrance | 5`5" x 7`3" | Main |
| Den | 10`10" x 12`5" | Main |
| Living Room | 13`7" x 13`11" | Main |
| Kitchen | 9`11" x 13`9" | Main |
| Dining Room | 10`1" x 12`11" | Main |
| Laundry | 5`1" x 8`4" | Main |
| Bonus Room | 14`6" x 18`11" | Upper |
| Bedroom - Primary | 14`1" x 14`11" | Upper |
| Bedroom | 9`5" x 11`4" | Upper |
| Bedroom | 8`8" x 11`6" | Upper |
| 4pc Bathroom | 4`11" x 7`11" | Upper |
| 4pc Bathroom | 10`3" x 11`7" | Upper |

