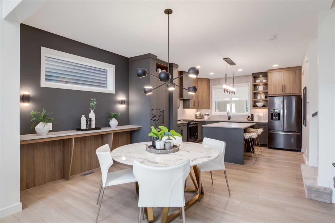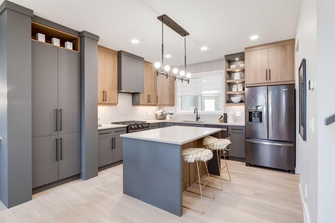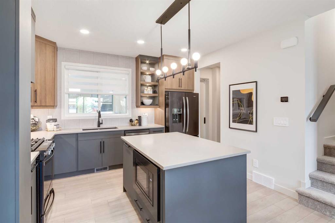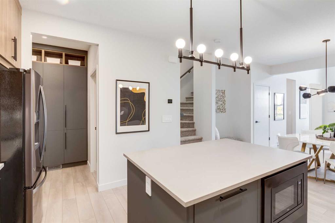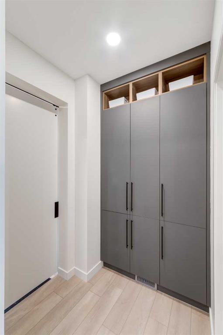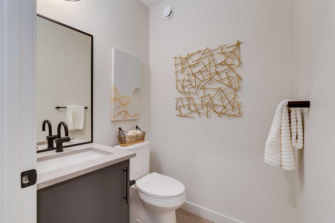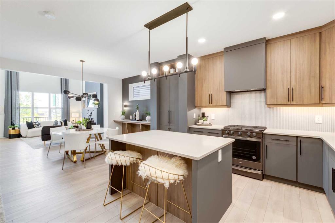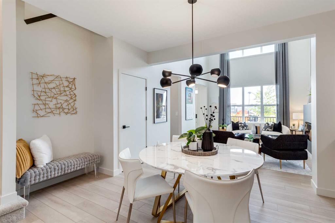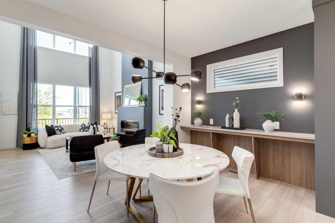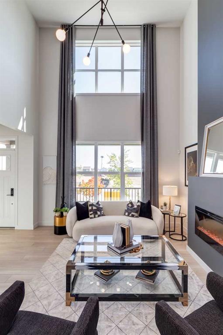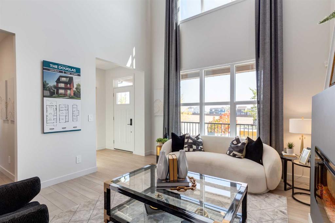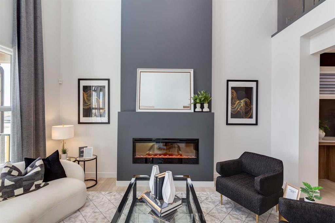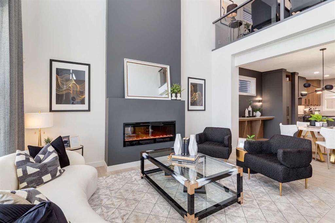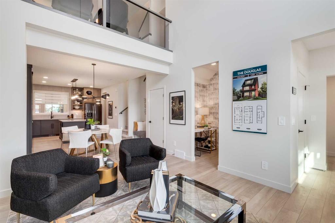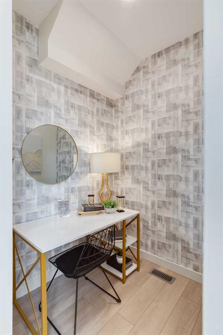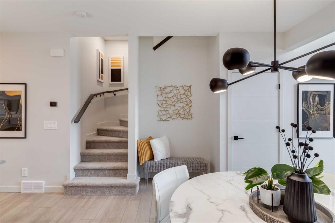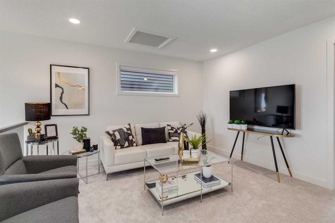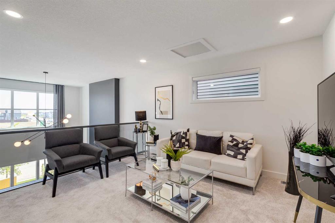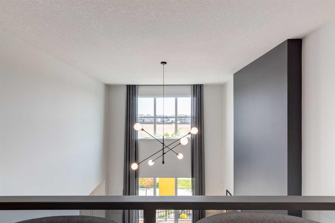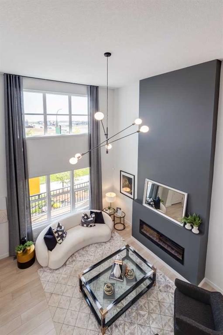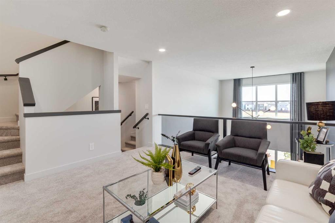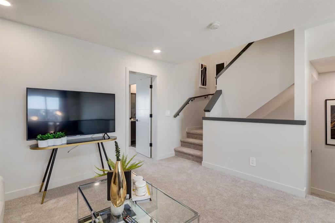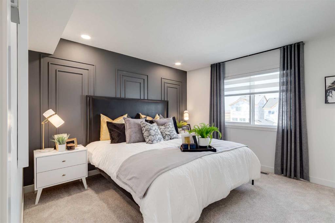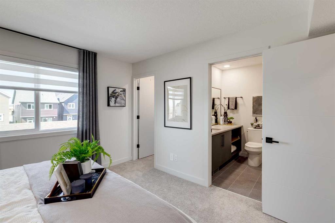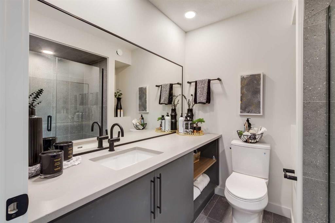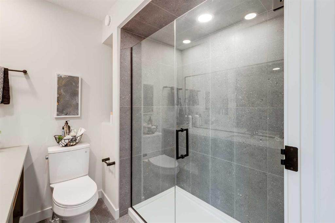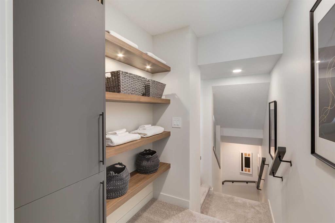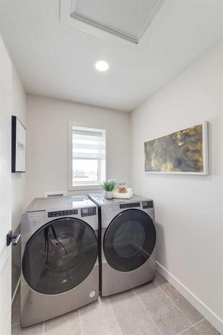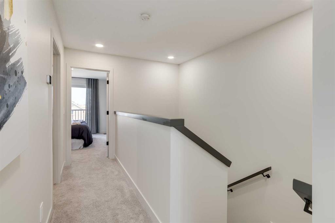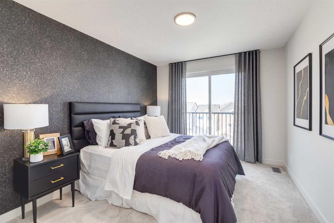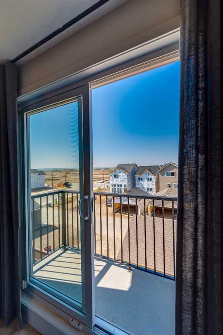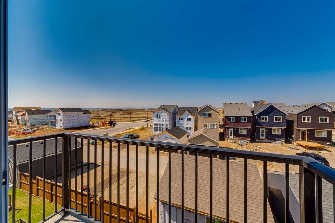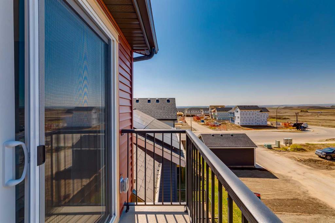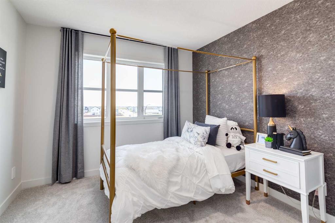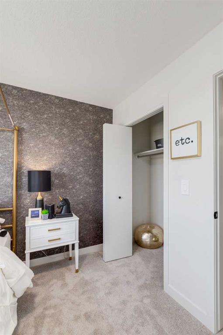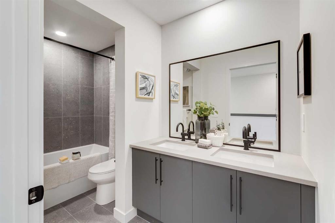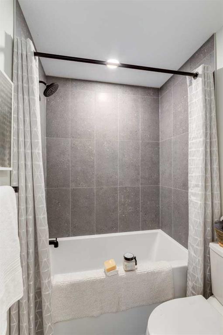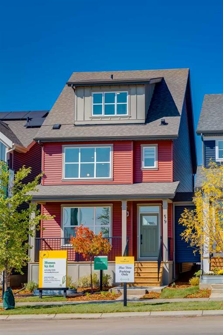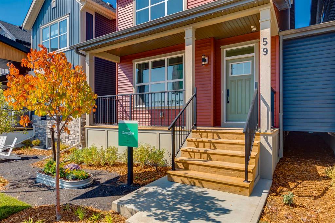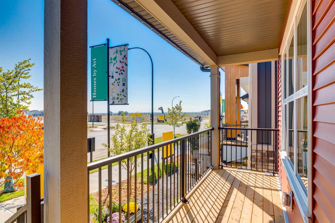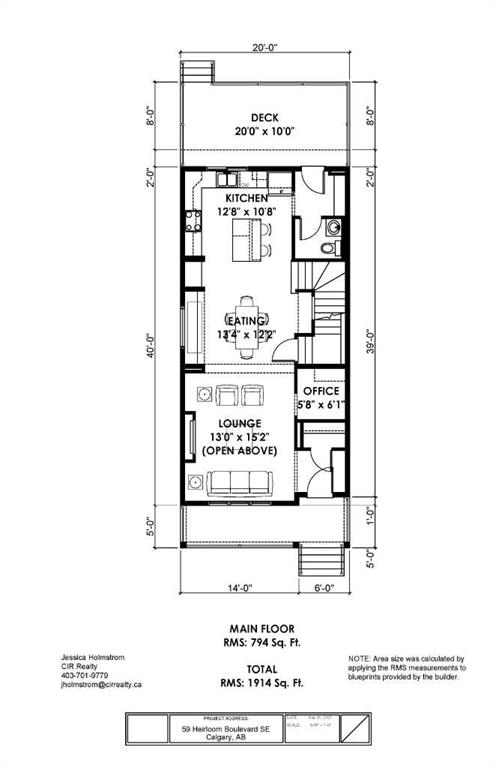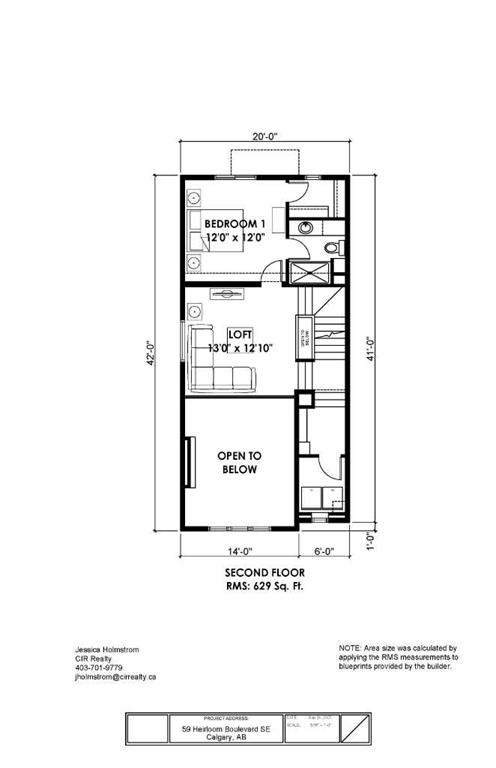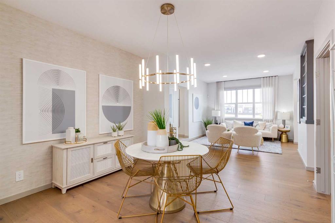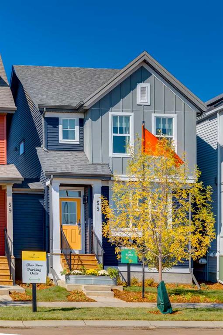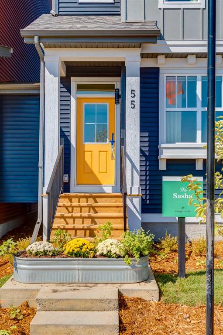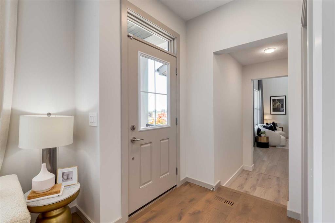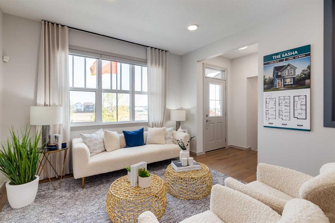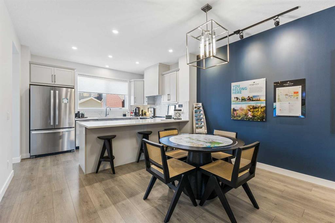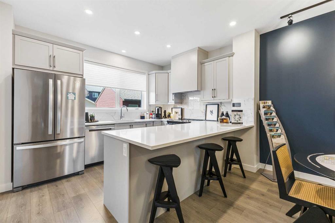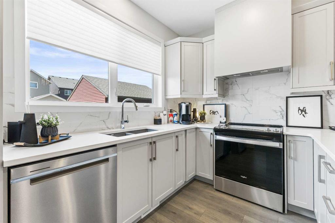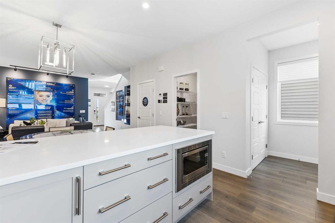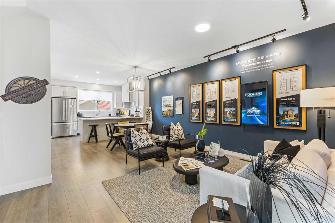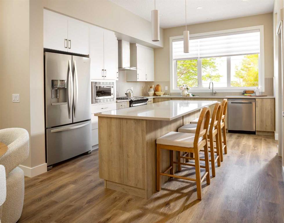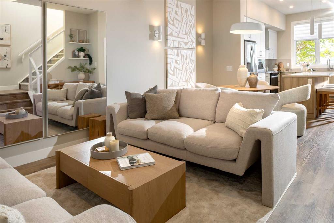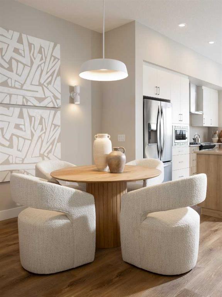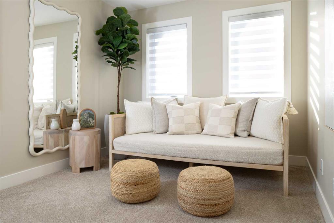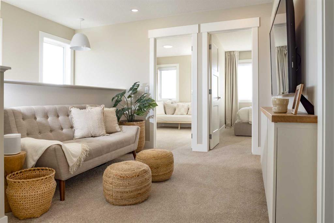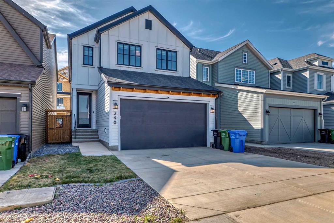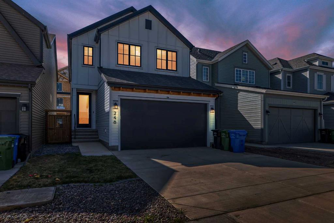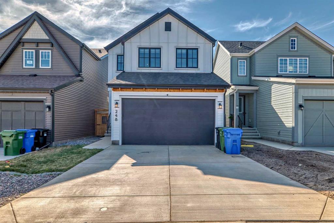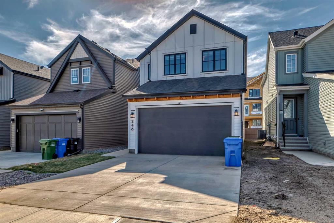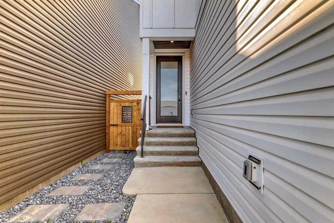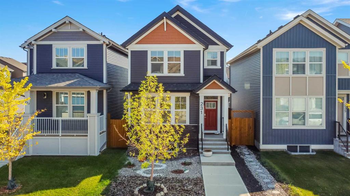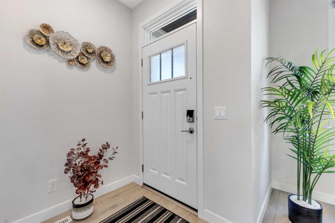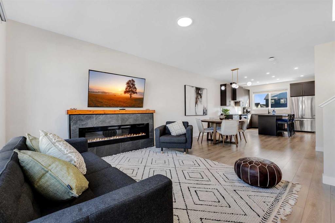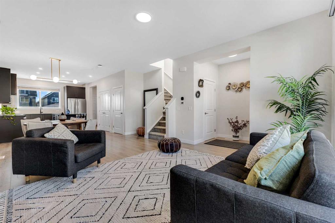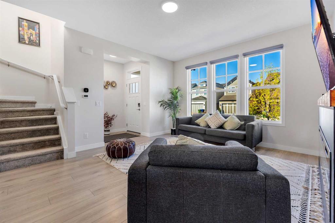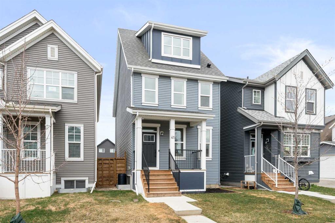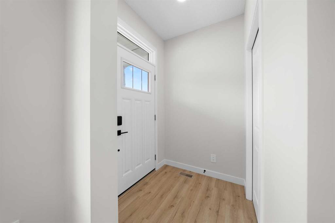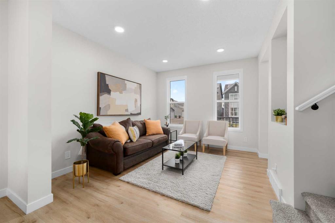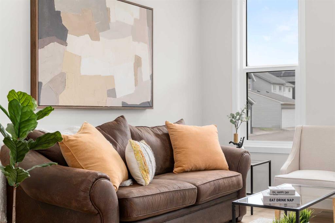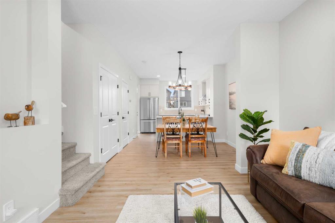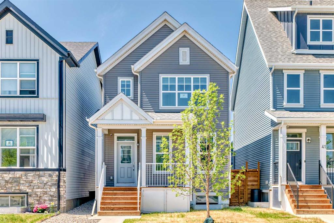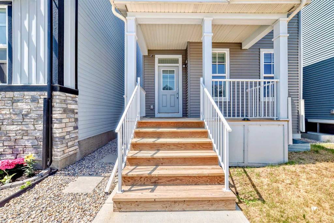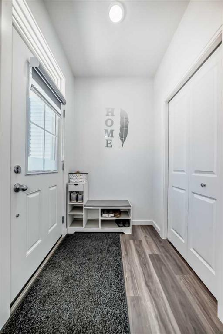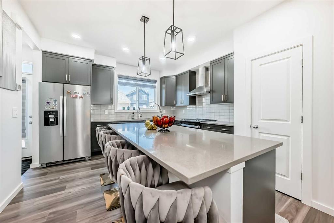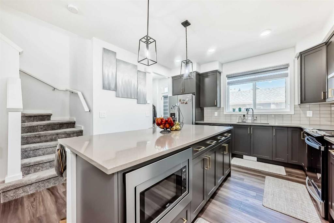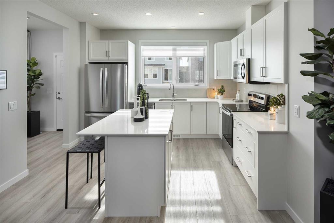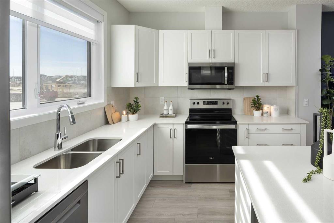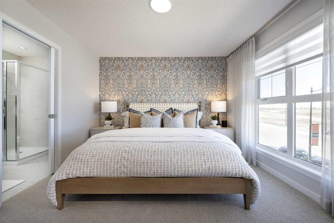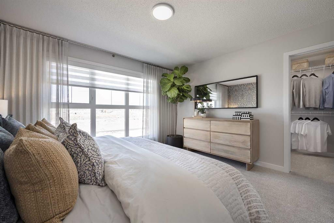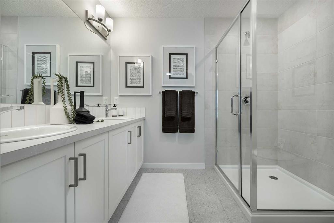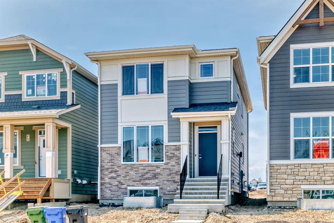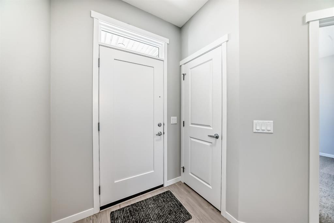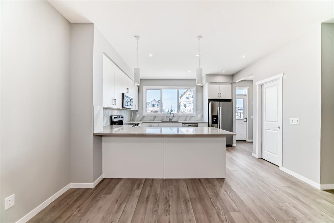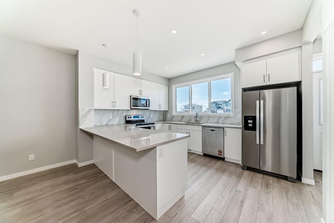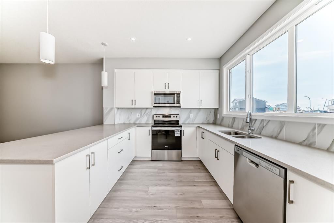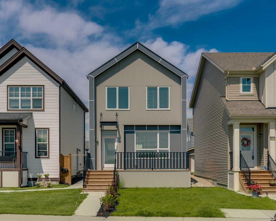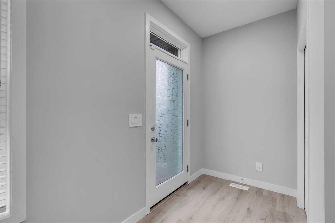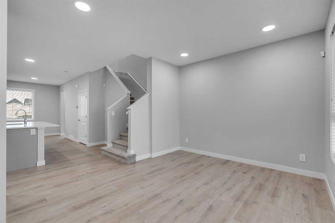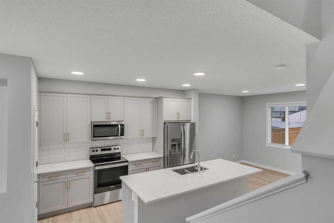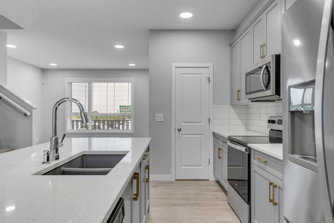59 Heirloom Boulevard SE
Calgary T3S 0G9
MLS® Number: A2256568
$ 699,900
3
BEDROOMS
2 + 1
BATHROOMS
1,914
SQUARE FEET
2022
YEAR BUILT
THIS HOME SPENT ITS FIRST YEARS IN THE SPOTLIGHT AS A HOMES BY AVI SHOWHOME. NOW IT’S READY TO TRADE DISPLAY LIFE FOR REAL LIFE WITH ITS FIRST OWNER. The living room itself rises TWO STOREYS HIGH, anchored by a bold painted feature wall with an ELECTRIC FIREPLACE and clean mantle ledge. Windows stack one above another, pulling daylight into every corner. GLASS RAILING from the bonus room above keeps the sightlines open, so even upstairs you feel part of the action. In the kitchen, the details go beyond builder-basic: QUARTZ COUNTERS, a Silgranit undermount sink, GAS RANGE under a CUSTOM HOOD, and a backsplash that climbs full-height around the window. The dining area includes a BUILT-IN CONSOLE that doubles as a hosting tool — the perfect place to serve, set out, or even pull up a stool for extra seating. From here, meals move easily onto the 20’ REAR DECK where the gas line is ready to go. A POCKET OFFICE near the front door gives work and study their own spot, while MUDROOM CABINETRY shoulders the chaos of backpacks, boots, and grocery bags. Upstairs, the bonus room overlooks the living room below. Just outside the laundry room, a wall of FLOATING SHELVES AND BUILT-INS keeps household essentials organized and close at hand. The laundry itself stays simple and contained, while the master offers its own retreat with a walk-in closet and ensuite. The THIRD FLOOR adds two more bedrooms and a bath with a double vanity, plus the rear bedroom includes a WEST-FACING BALCONY — one more way this home builds outdoor living into daily life. And here’s where the “former showhome” part really matters: the extras are already finished. DESIGNER WINDOW COVERINGS are up, UPGRADED LIGHTING is installed, AIR CONDITIONING is running, SPRINKLERS are in the yard, and the landscaping is done. Out back, a full-sized 20’X20’ DETACHED GARAGE is ready, and the curb appeal is set with a wide front porch. No waiting for sod, no living with temporary blinds, no upgrading light fixtures on weekends. This is Rangeview by Section 23, Calgary’s first garden-to-table community. Streets are shaped by orchards, gardens, and gathering spaces, so connection feels built-in from the start. Most new builds begin with a to-do list. This one begins with a head start. Come see how it feels to MOVE INTO A SHOWHOME that’s finally ready to be lived in.
| COMMUNITY | Rangeview |
| PROPERTY TYPE | Detached |
| BUILDING TYPE | House |
| STYLE | 3 Storey |
| YEAR BUILT | 2022 |
| SQUARE FOOTAGE | 1,914 |
| BEDROOMS | 3 |
| BATHROOMS | 3.00 |
| BASEMENT | Full, Unfinished |
| AMENITIES | |
| APPLIANCES | Central Air Conditioner, Dishwasher, Dryer, Garage Control(s), Gas Range, Microwave, Range Hood, Refrigerator, Washer, Window Coverings |
| COOLING | Central Air, Full |
| FIREPLACE | Electric, Living Room, Mantle |
| FLOORING | Carpet, Vinyl Plank |
| HEATING | High Efficiency, Forced Air, Humidity Control, Natural Gas, Zoned |
| LAUNDRY | Electric Dryer Hookup, Laundry Room, Upper Level, Washer Hookup |
| LOT FEATURES | Back Lane, Back Yard, Front Yard, Interior Lot, Landscaped, Lawn, Rectangular Lot, Zero Lot Line |
| PARKING | Alley Access, Double Garage Detached, Garage Door Opener, Garage Faces Rear |
| RESTRICTIONS | Call Lister |
| ROOF | Asphalt Shingle |
| TITLE | Fee Simple |
| BROKER | CIR Realty |
| ROOMS | DIMENSIONS (m) | LEVEL |
|---|---|---|
| Covered Porch | Main | |
| Entrance | Main | |
| Living Room | 15`2" x 13`0" | Main |
| Dining Room | 12`2" x 13`4" | Main |
| Kitchen | 10`8" x 12`8" | Main |
| Mud Room | Main | |
| 2pc Bathroom | Main | |
| Office | 6`1" x 5`8" | Main |
| Bonus Room | 12`10" x 13`0" | Second |
| Bedroom - Primary | 12`0" x 12`0" | Second |
| Walk-In Closet | Second | |
| 3pc Ensuite bath | Second | |
| Laundry | Second | |
| 4pc Bathroom | Third | |
| Bedroom | 10`0" x 10`0" | Third |
| Bedroom | 12`4" x 10`0" | Third |
| Balcony | Third |

