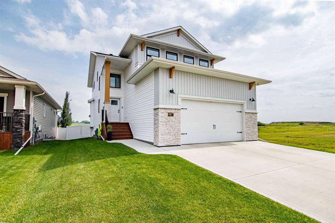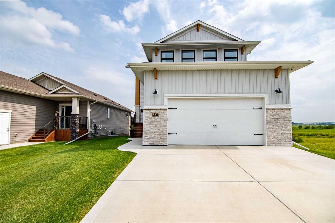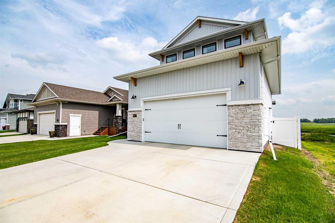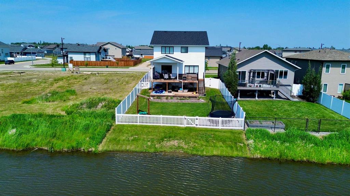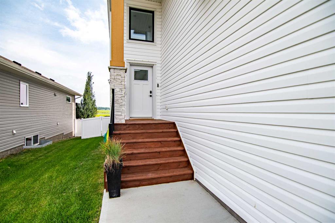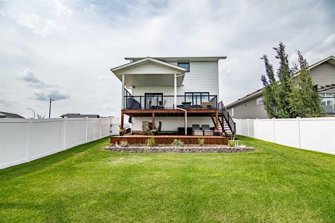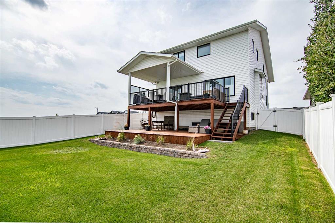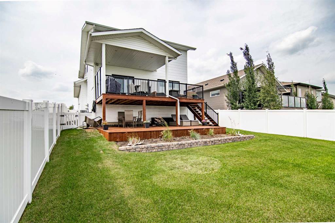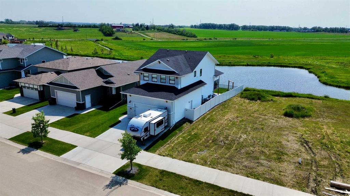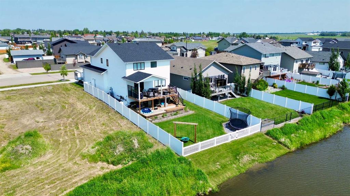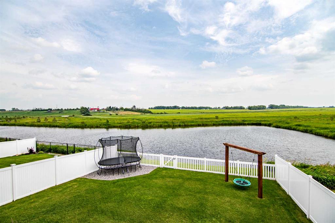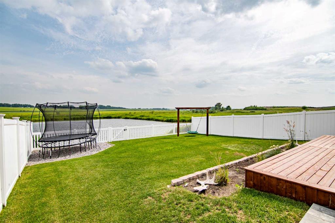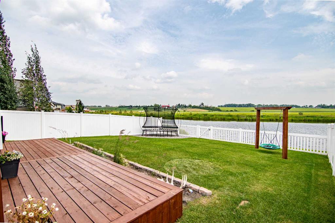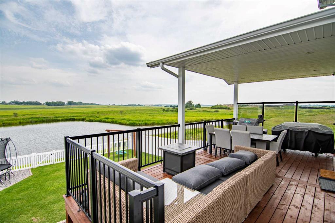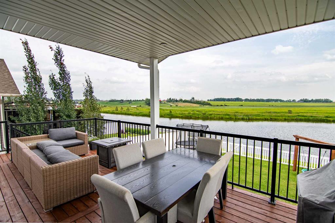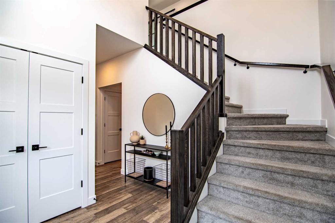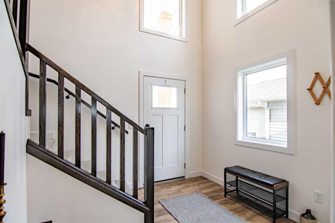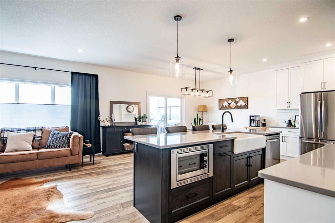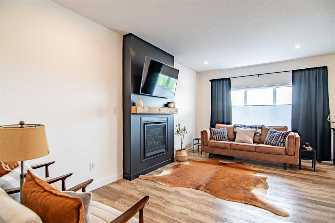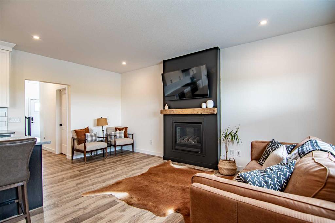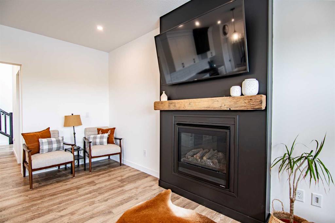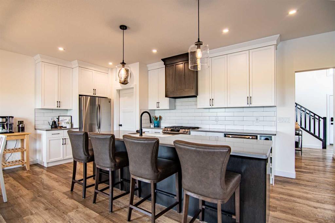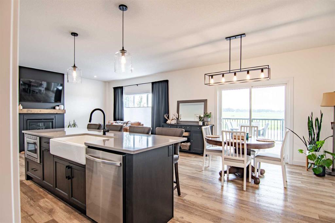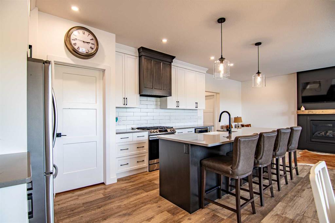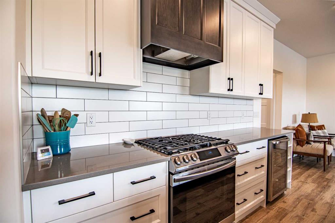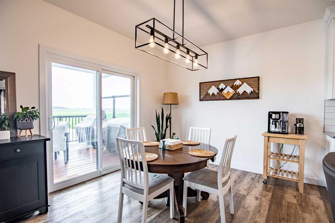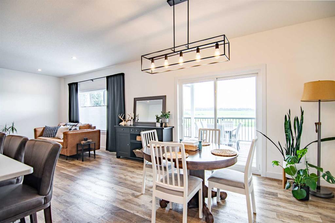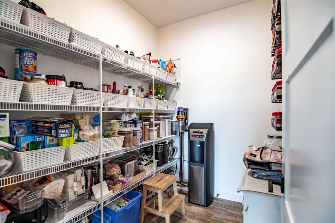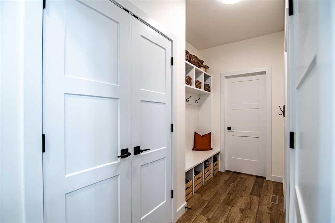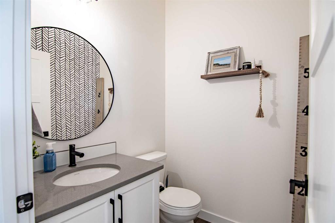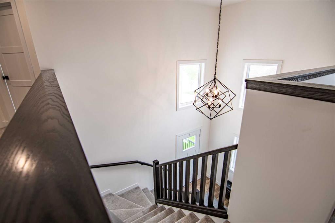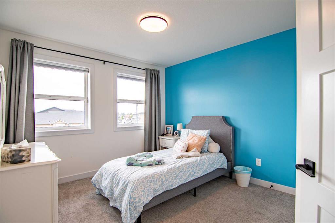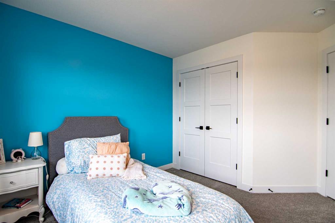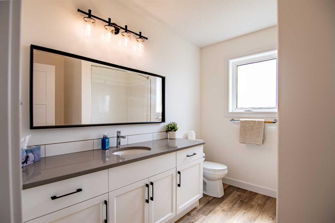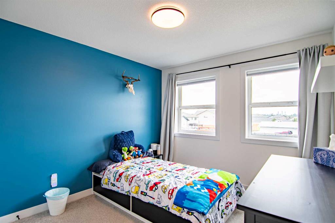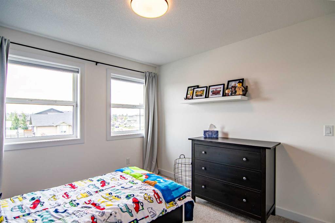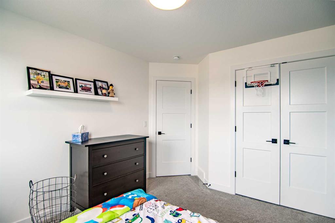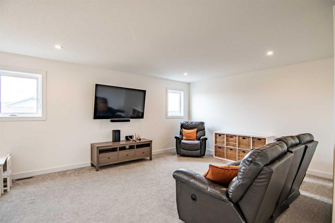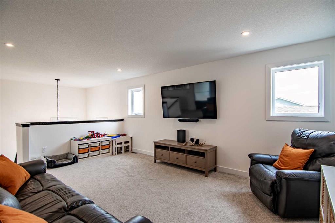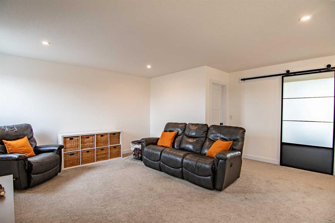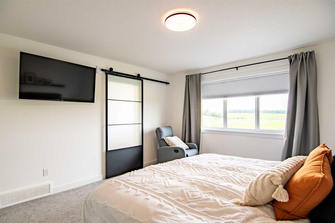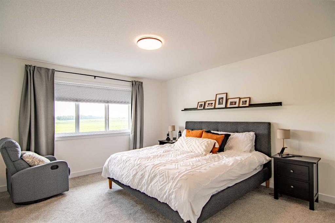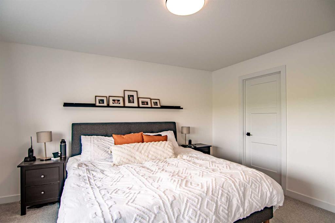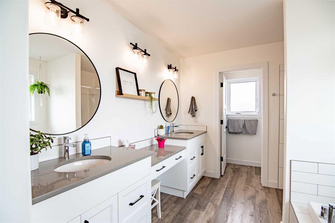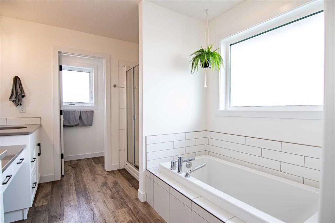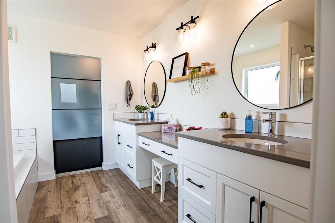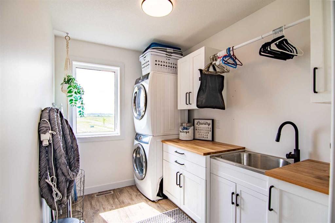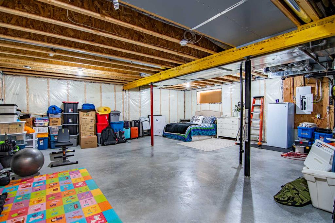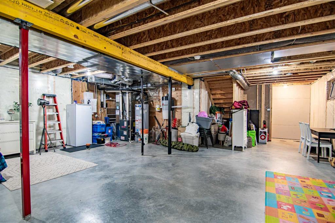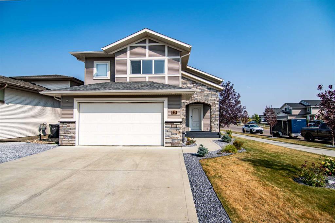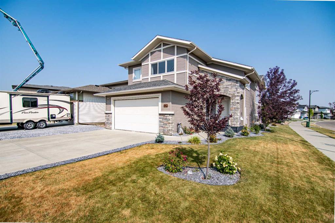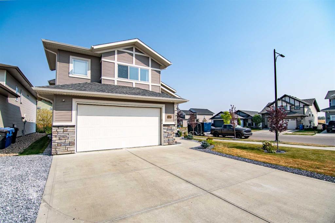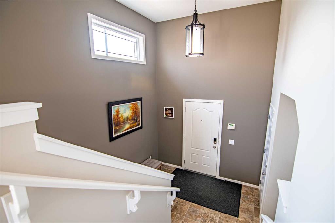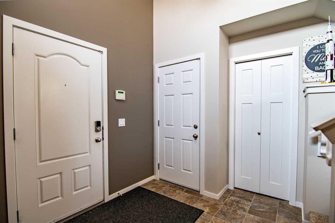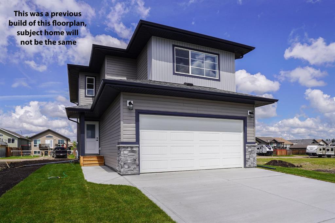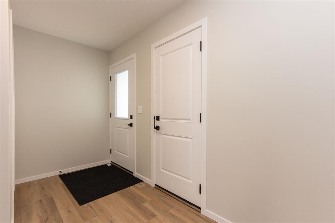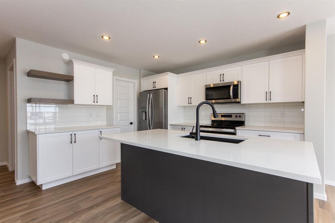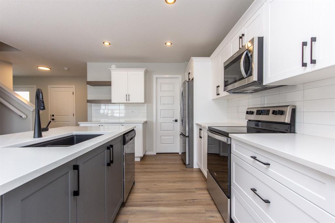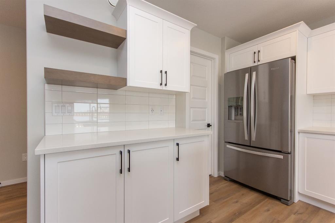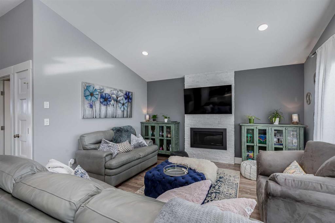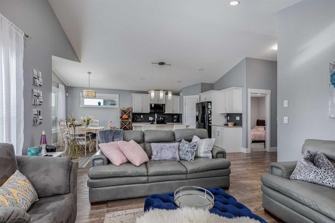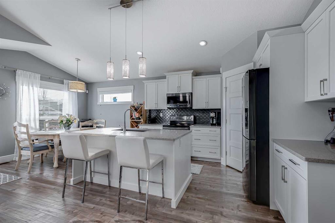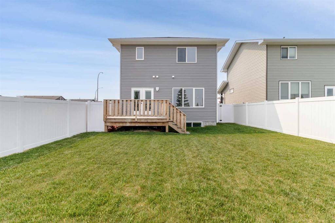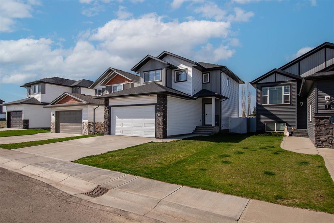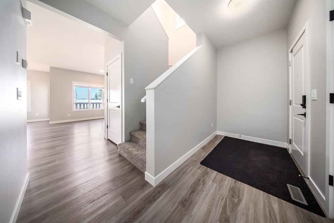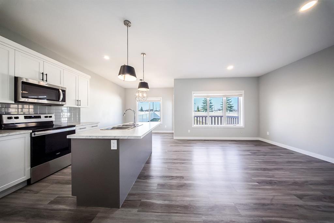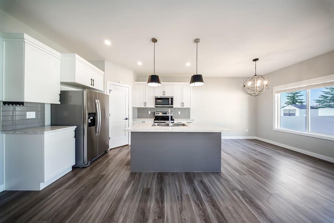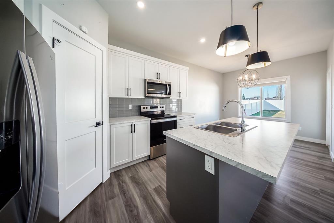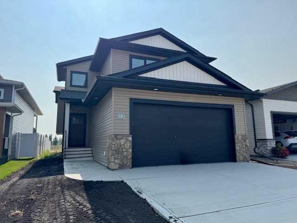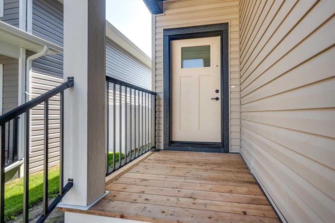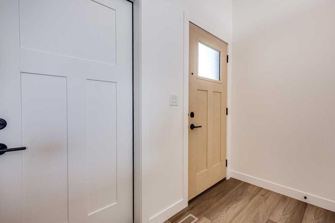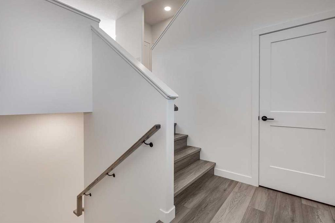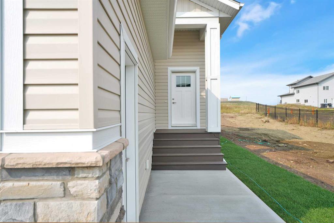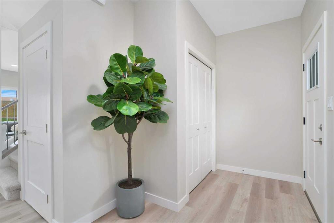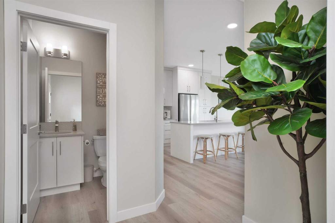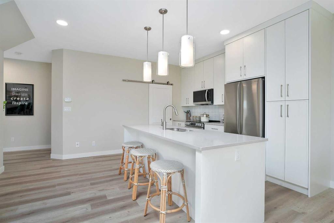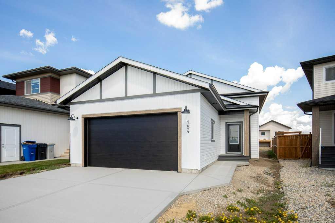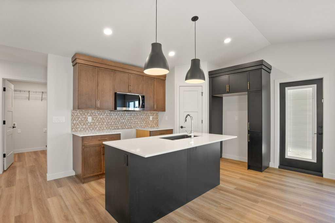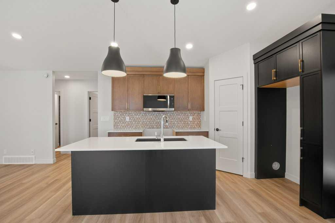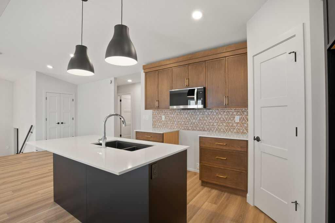587 Robinson Avenue
Penhold T0M1R0
MLS® Number: A2256122
$ 609,900
3
BEDROOMS
2 + 1
BATHROOMS
2,191
SQUARE FEET
2021
YEAR BUILT
Welcome to this beautiful 2-storey in The Palisades of Penhold, featuring 3 bedrooms, 2.5 bathrooms, air conditioning, and high-end finishes throughout. Step into the spacious foyer, where a functional mudroom connects to the garage and a walk-through pantry for everyday convenience. The open concept living room showcases a striking fireplace feature wall, while the kitchen impresses with a gas range, quartz counter tops, and plenty of prep space. Large south-facing windows and a partially covered deck with an additional patio provide stunning private views and seamless indoor-outdoor living. Upstairs, a bright family room offers space to relax, alongside two bedrooms, a 4-piece bath, and a full laundry room. The primary suite is a standout, complete with a walk-in closet and a spa-inspired ensuite featuring dual vanities, a makeup counter, and quartz finishes. The unfinished basement offers potential for more bedrooms and a bath, already roughed-in for in-floor heat. An oversized heated garage with floor drain completes the package, allowing tons of workspace for activities, combining comfort, practicality, and modern upgrades like central A/C in one inviting home.
| COMMUNITY | Palisades |
| PROPERTY TYPE | Detached |
| BUILDING TYPE | House |
| STYLE | 2 Storey |
| YEAR BUILT | 2021 |
| SQUARE FOOTAGE | 2,191 |
| BEDROOMS | 3 |
| BATHROOMS | 3.00 |
| BASEMENT | Full, Unfinished |
| AMENITIES | |
| APPLIANCES | Dishwasher, Gas Oven, Microwave, Range Hood, Refrigerator, Washer/Dryer |
| COOLING | Central Air |
| FIREPLACE | Gas |
| FLOORING | Vinyl |
| HEATING | Forced Air, Natural Gas |
| LAUNDRY | Upper Level |
| LOT FEATURES | Other |
| PARKING | Double Garage Attached, Heated Garage |
| RESTRICTIONS | None Known |
| ROOF | Asphalt Shingle |
| TITLE | Fee Simple |
| BROKER | Real Broker |
| ROOMS | DIMENSIONS (m) | LEVEL |
|---|---|---|
| 2pc Bathroom | 5`4" x 4`11" | Main |
| Dining Room | 9`9" x 10`7" | Main |
| Foyer | 9`1" x 8`11" | Main |
| Kitchen | 16`10" x 8`5" | Main |
| Mud Room | 11`2" x 5`3" | Main |
| Living Room | 17`2" x 19`0" | Main |
| Pantry | 5`10" x 7`9" | Main |
| 4pc Bathroom | 8`11" x 8`2" | Second |
| 5pc Ensuite bath | 13`6" x 8`11" | Second |
| Bedroom | 10`6" x 12`6" | Second |
| Bedroom | 9`11" x 12`4" | Second |
| Family Room | 17`5" x 18`1" | Second |
| Laundry | 9`6" x 8`0" | Second |
| Bedroom - Primary | 12`11" x 16`3" | Second |
| Walk-In Closet | 9`0" x 6`4" | Second |

