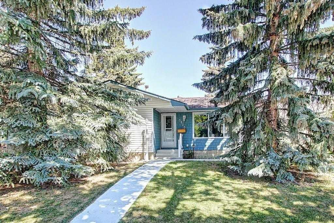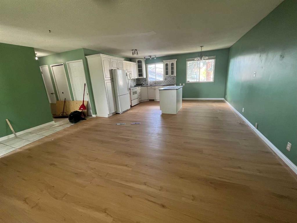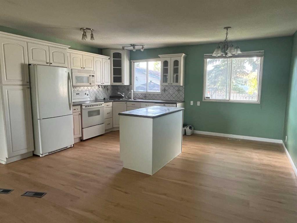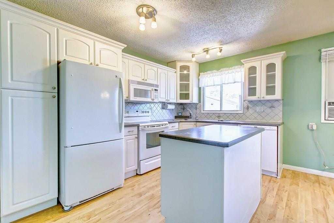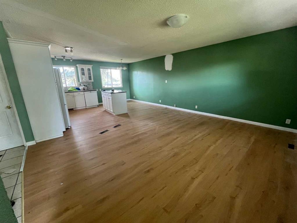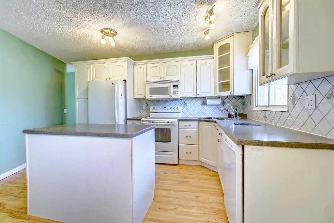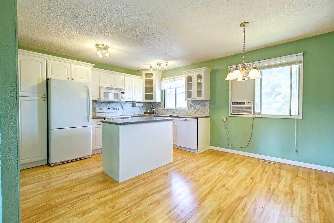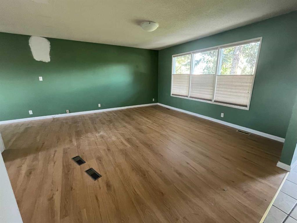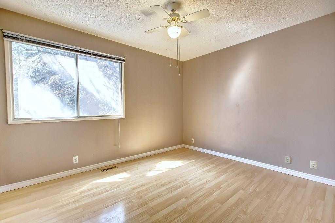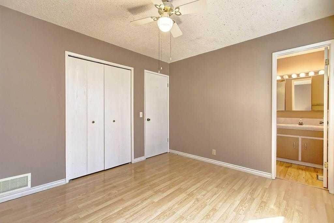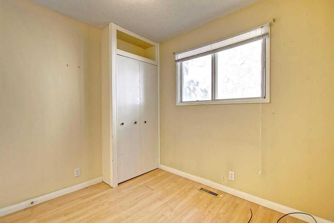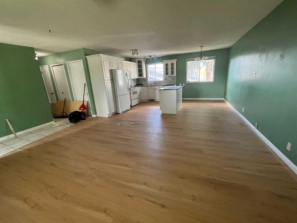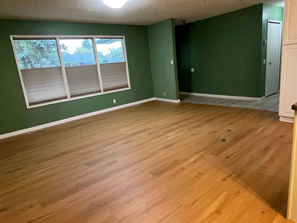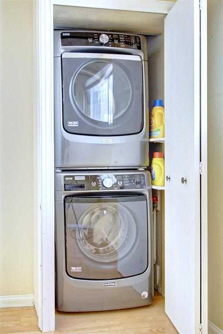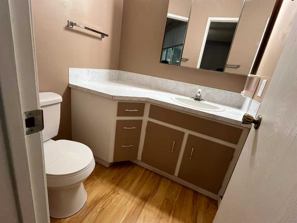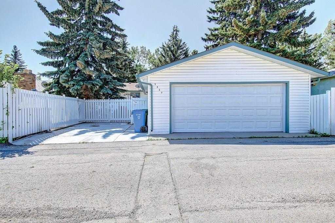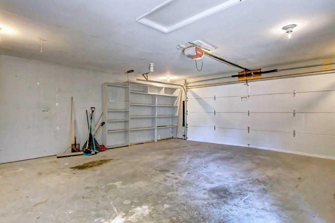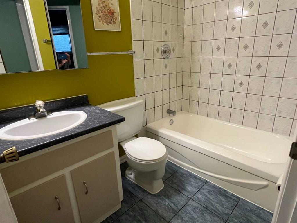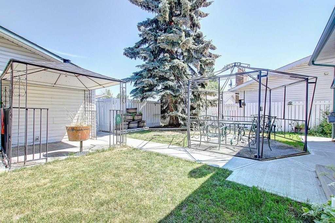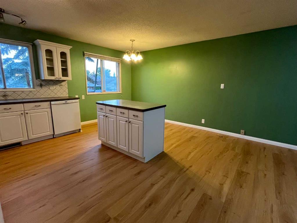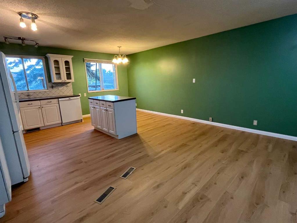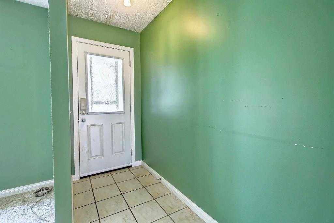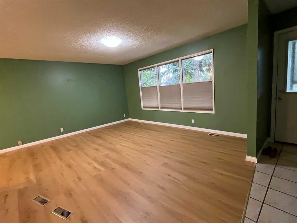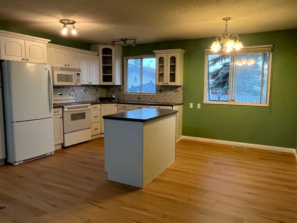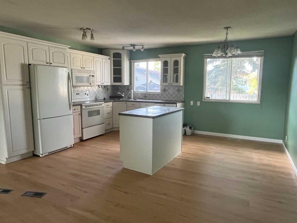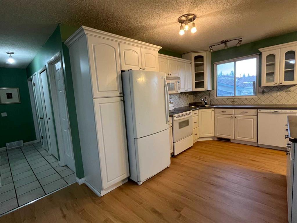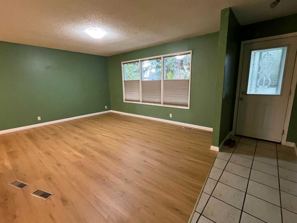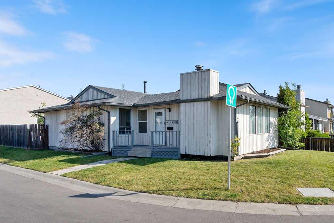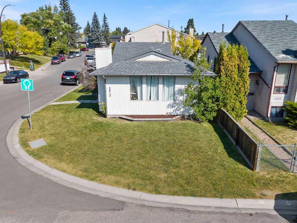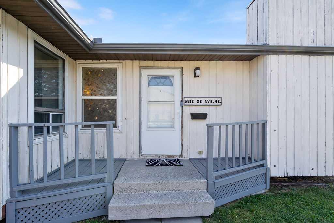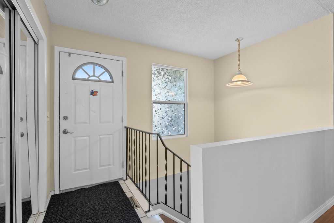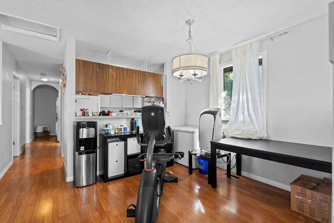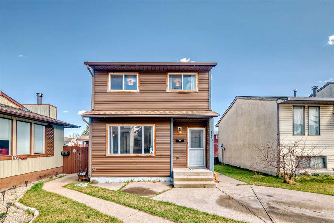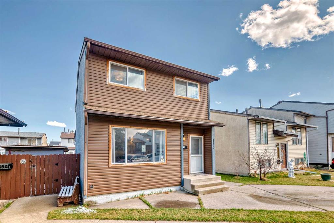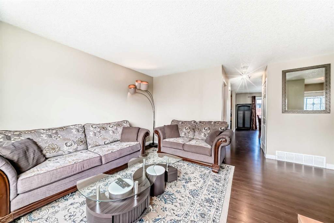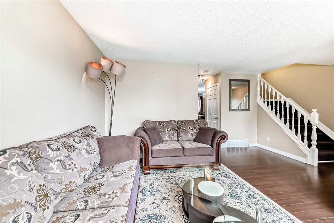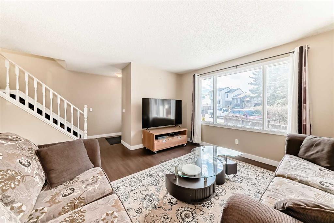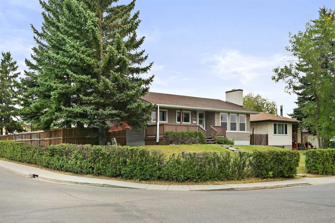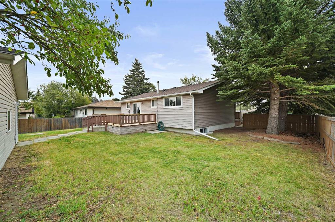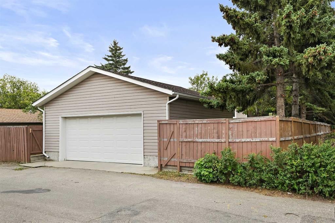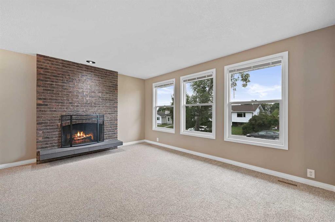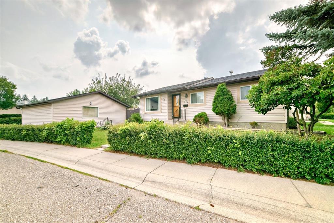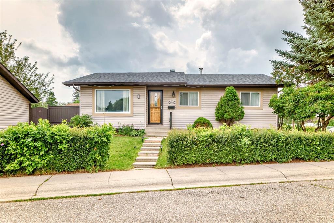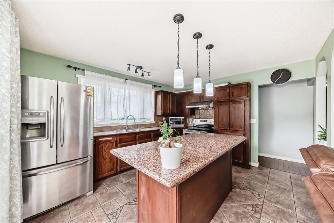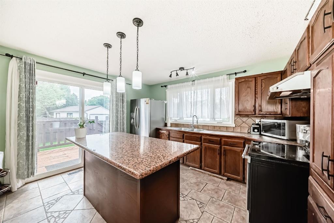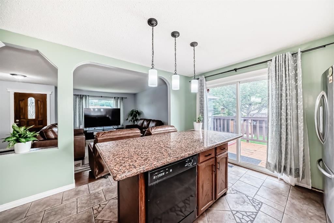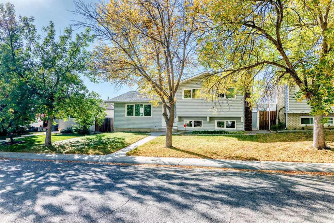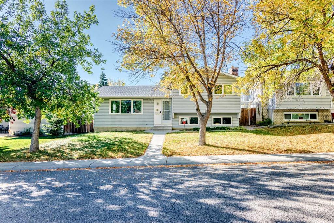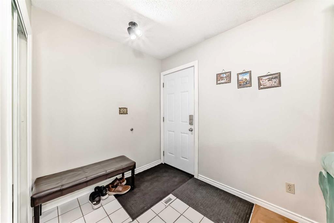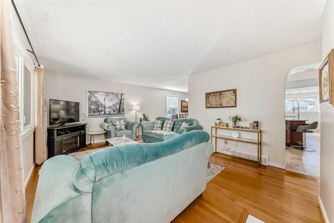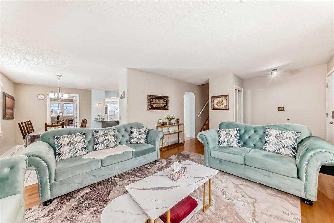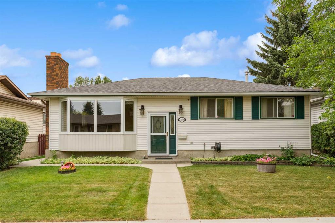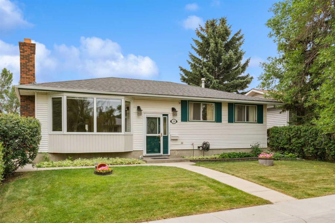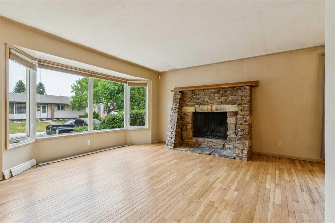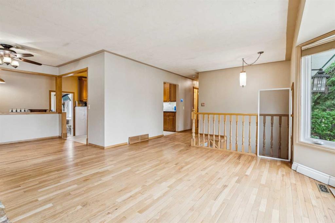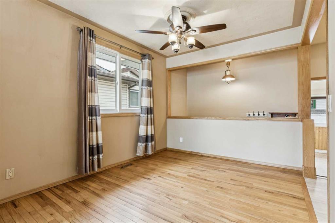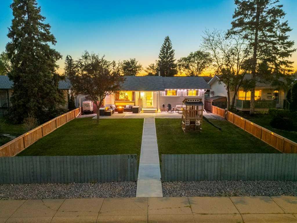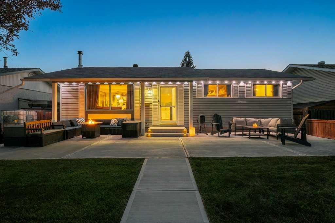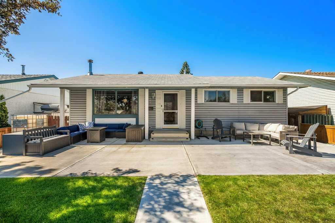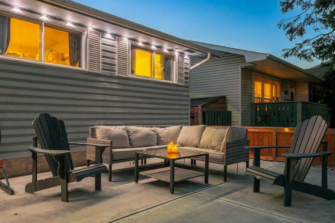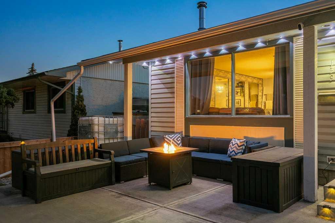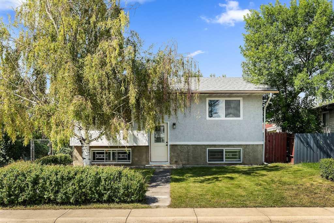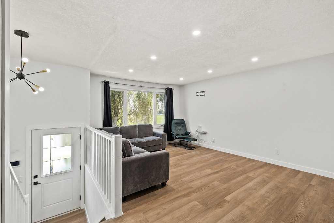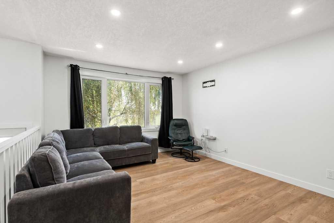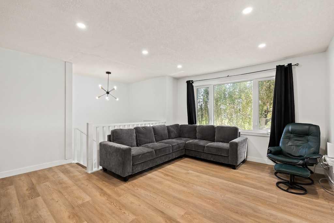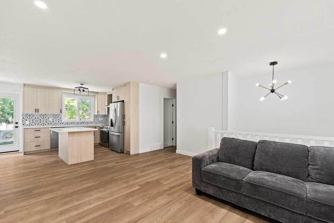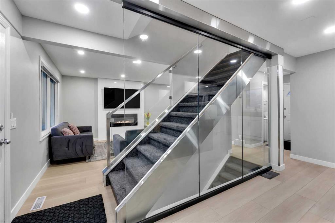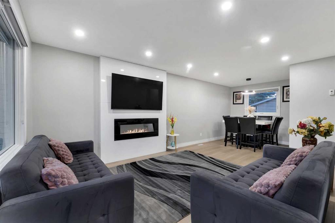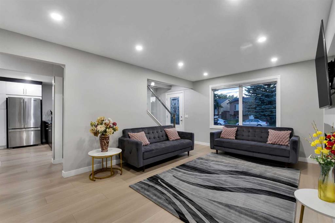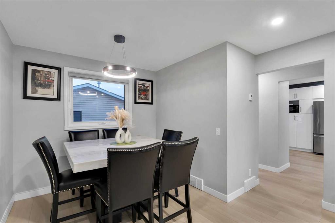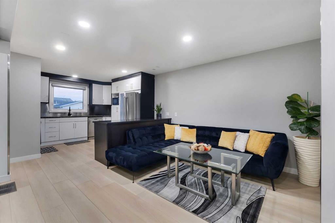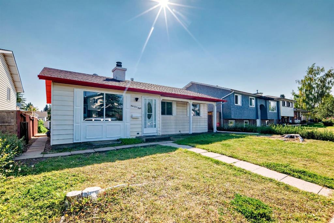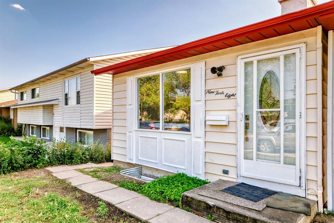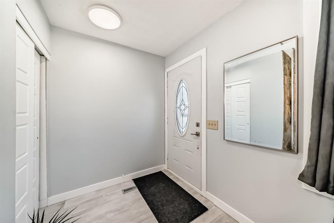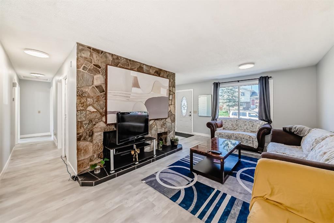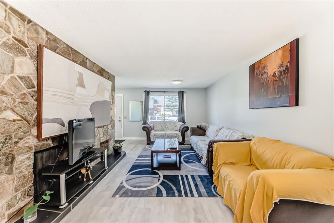5820 Rundlehorn Drive NE
Calgary T1Y 2C3
MLS® Number: A2248947
$ 610,000
5
BEDROOMS
2 + 1
BATHROOMS
1,095
SQUARE FEET
1975
YEAR BUILT
Legal suited single family house. Featuring new floorings in living room and kitchen, open floor plan with renovated white kitchen. 3 bedroom upstairs with separate laundry and entrance. 1 full bath upstairs and a half bath ensuite. Basement is a legal 2 bedroom suite with separate entrance and laundry and kitchen. spacious family room in basement with 2 good sized bedrooms and a full bath. exterior has poured concrete walkway, and a gazebos. beautiful yard with an oversized 22.5x24 heated insulated garage, and a RV concrete parking. Walk to elementary school and bus . Pride of ownership and extra income from the basement currently rented for $1520.00 including UT, upstair 1860 +60% UT . Buyer must assume the current tenants
| COMMUNITY | Pineridge |
| PROPERTY TYPE | Detached |
| BUILDING TYPE | House |
| STYLE | Bungalow |
| YEAR BUILT | 1975 |
| SQUARE FOOTAGE | 1,095 |
| BEDROOMS | 5 |
| BATHROOMS | 3.00 |
| BASEMENT | Separate/Exterior Entry, Finished, Full, Suite |
| AMENITIES | |
| APPLIANCES | Dishwasher, Dryer, Electric Stove, Garage Control(s), Microwave Hood Fan, Refrigerator, Stove(s), Washer |
| COOLING | None |
| FIREPLACE | N/A |
| FLOORING | Tile, Vinyl Plank |
| HEATING | Forced Air, Natural Gas, See Remarks |
| LAUNDRY | Lower Level, Main Level |
| LOT FEATURES | Back Lane, Front Yard, Garden, Gazebo, Landscaped, Rectangular Lot, See Remarks |
| PARKING | 220 Volt Wiring, Double Garage Detached, Garage Door Opener, Heated Garage, Insulated, Oversized, Rear Drive, See Remarks |
| RESTRICTIONS | None Known |
| ROOF | Asphalt Shingle |
| TITLE | Fee Simple |
| BROKER | First Place Realty |
| ROOMS | DIMENSIONS (m) | LEVEL |
|---|---|---|
| Family Room | 23`2" x 12`7" | Basement |
| Kitchen | 13`1" x 5`1" | Basement |
| Bedroom | 16`2" x 9`6" | Basement |
| Bedroom - Primary | 20`4" x 12`7" | Basement |
| 4pc Bathroom | 0`0" x 0`0" | Basement |
| 4pc Bathroom | 0`0" x 0`0" | Main |
| 2pc Ensuite bath | 0`0" x 0`0" | Main |
| Living Room | 15`6" x 12`4" | Main |
| Kitchen | 14`9" x 12`4" | Main |
| Bedroom - Primary | 11`10" x 10`2" | Main |
| Bedroom | 11`11" x 9`1" | Main |
| Bedroom | 9`0" x 8`7" | Main |
| Laundry | 3`5" x 3`0" | Main |

