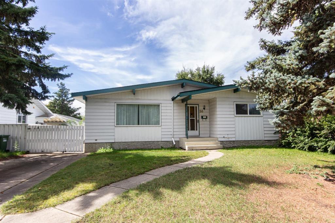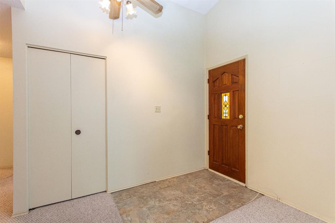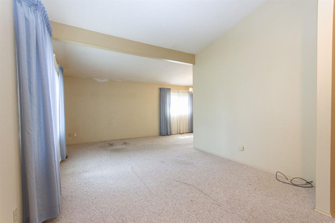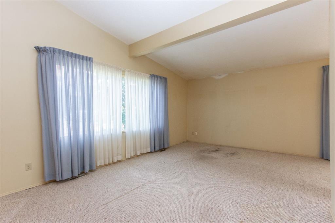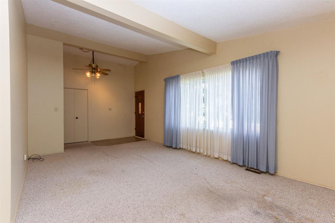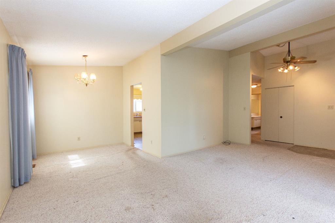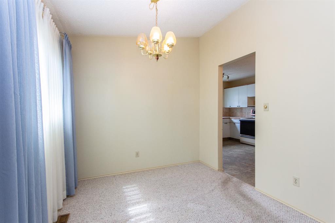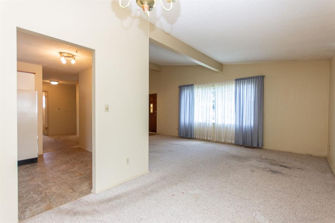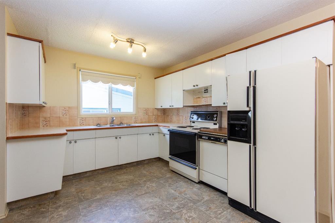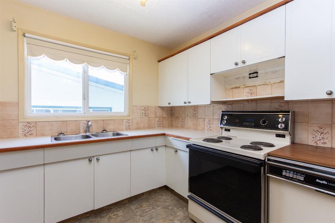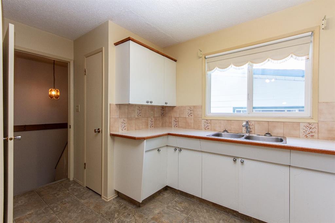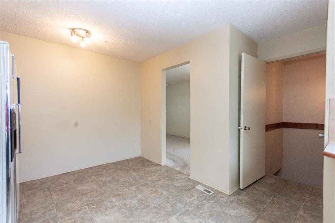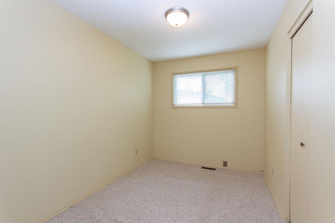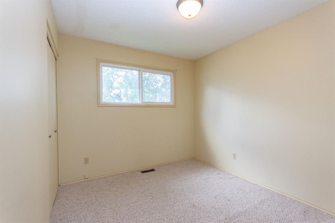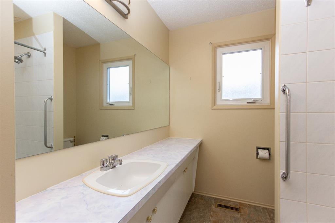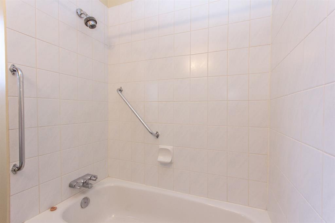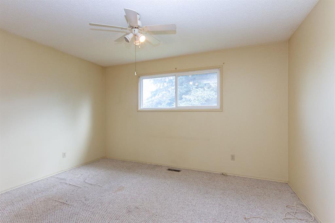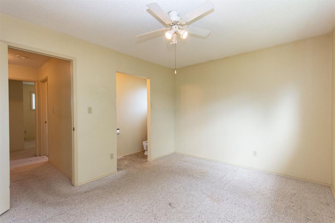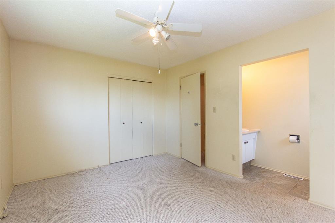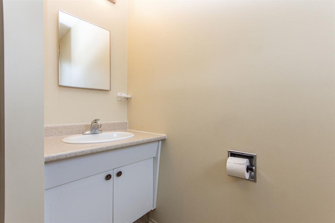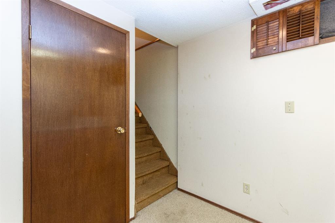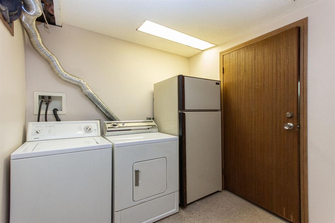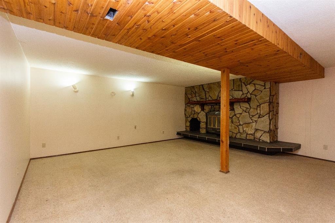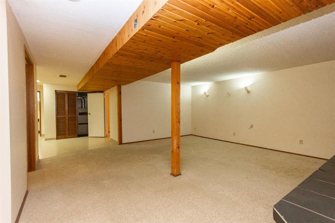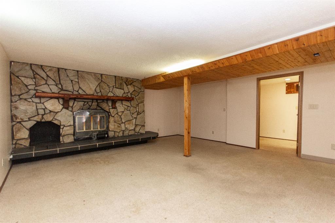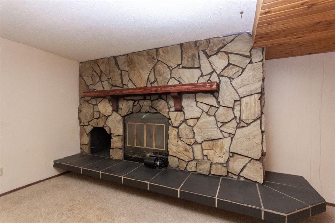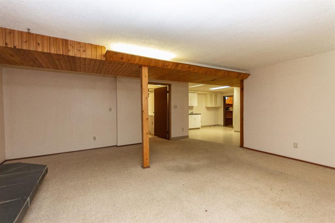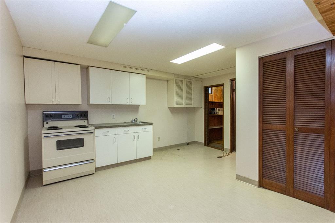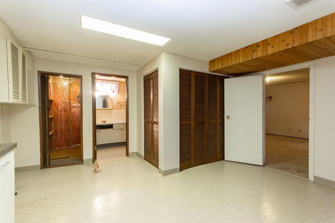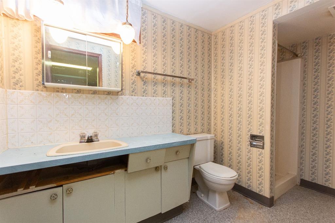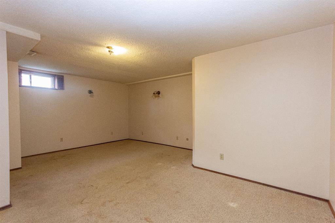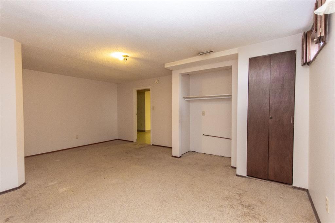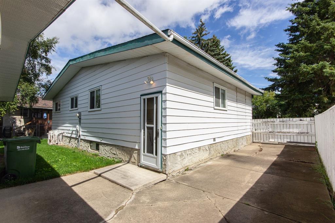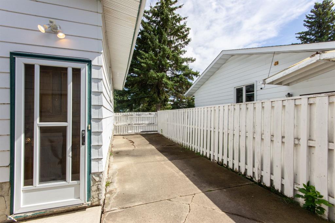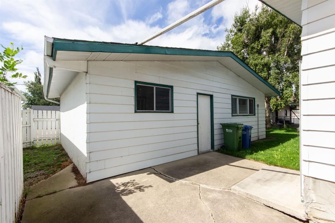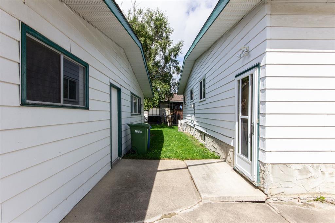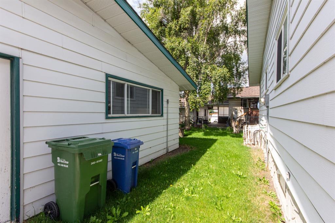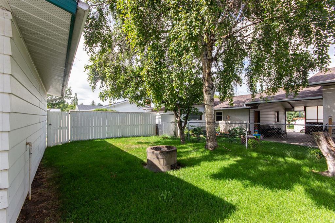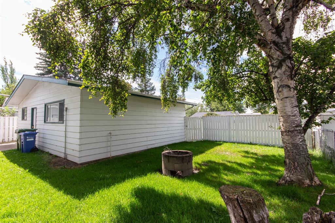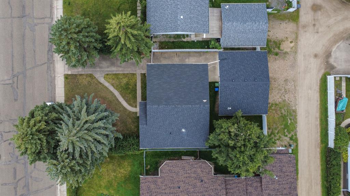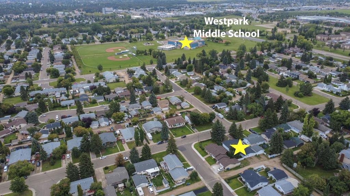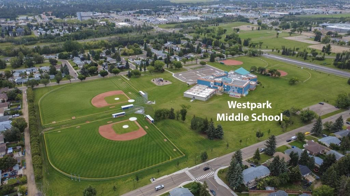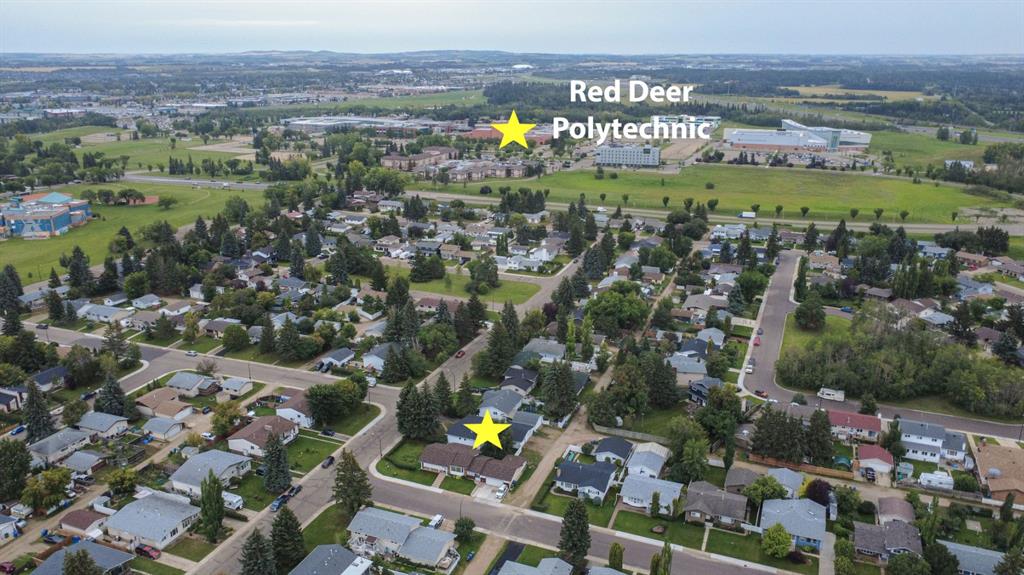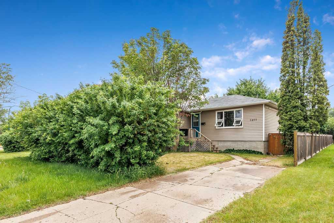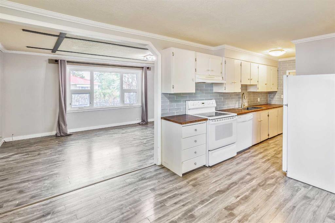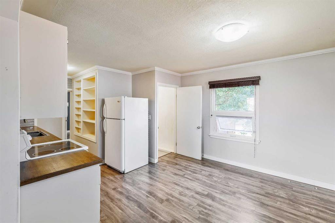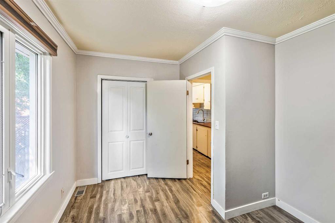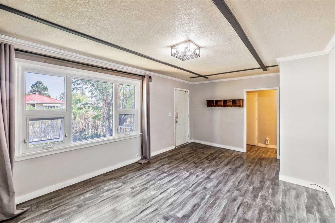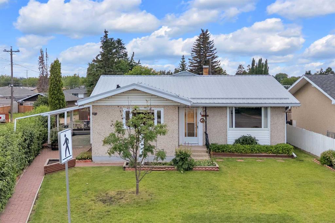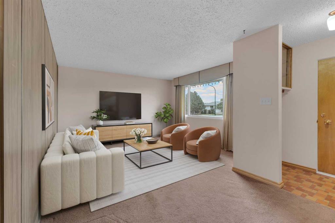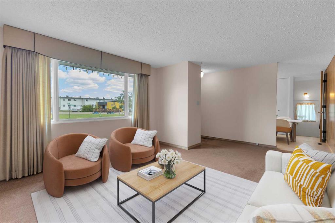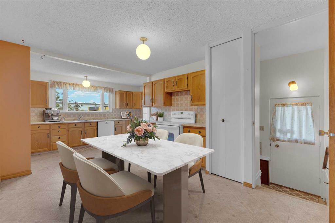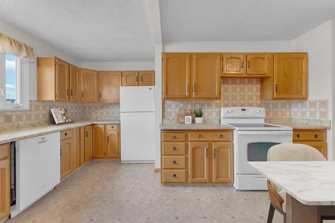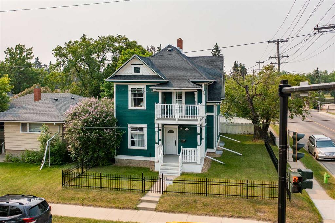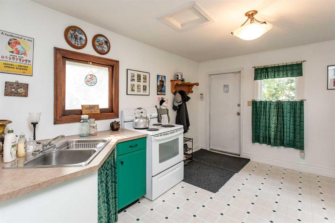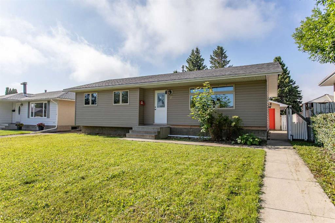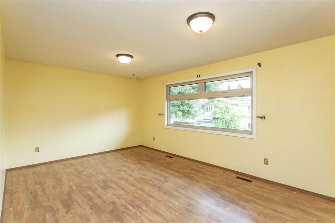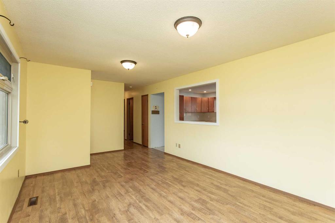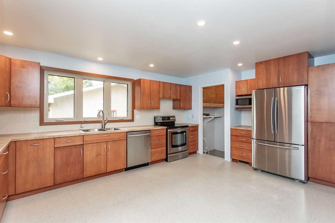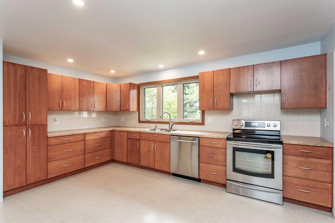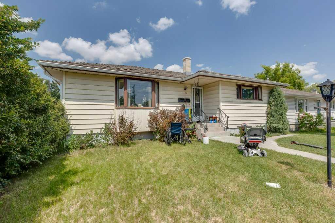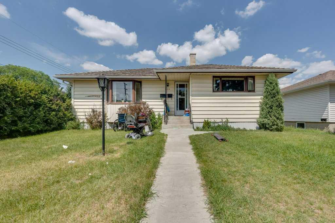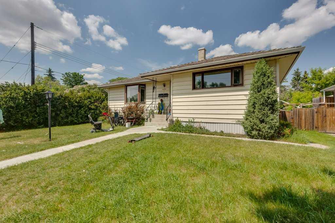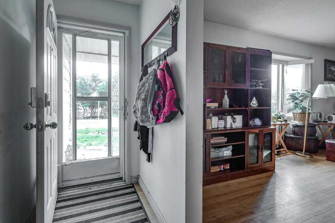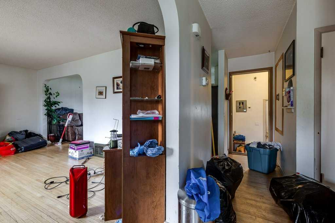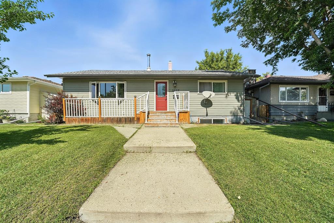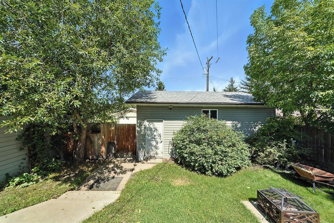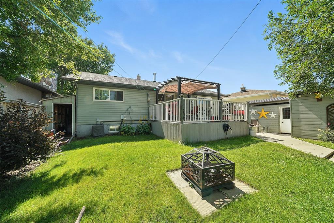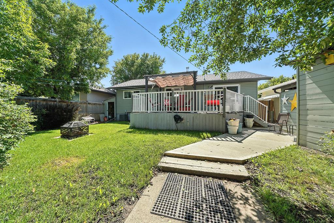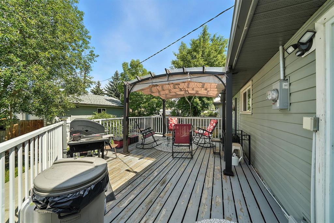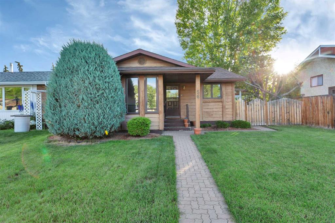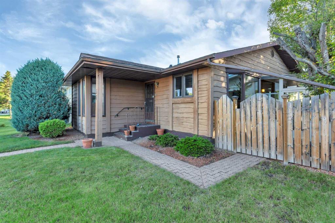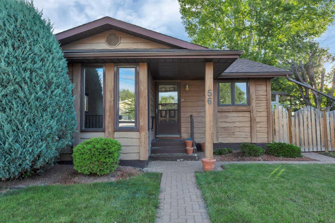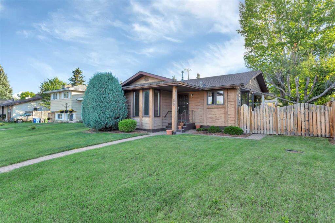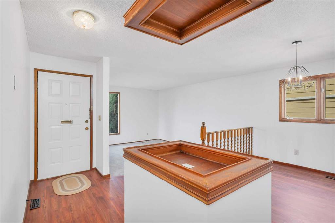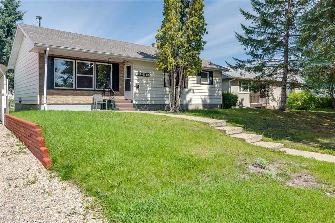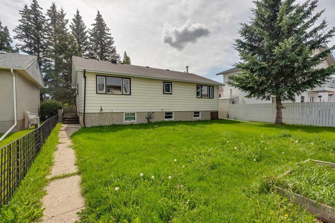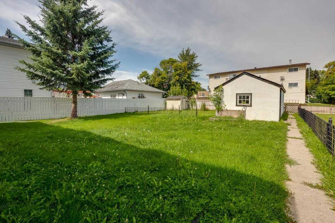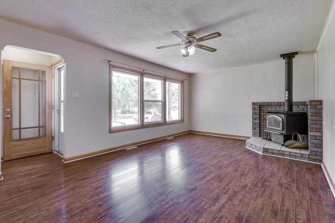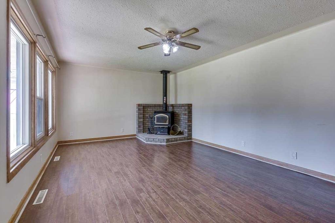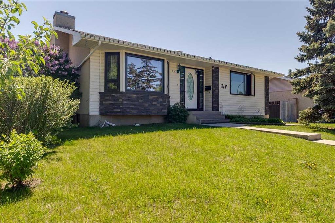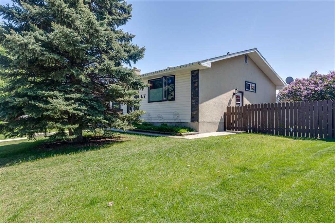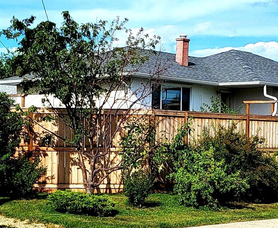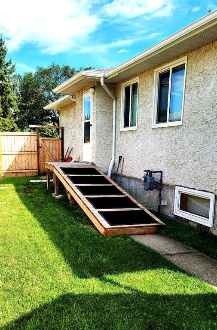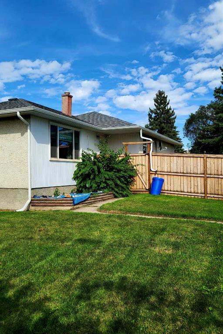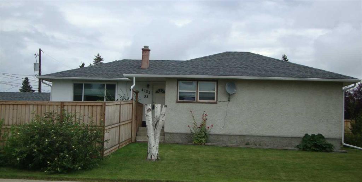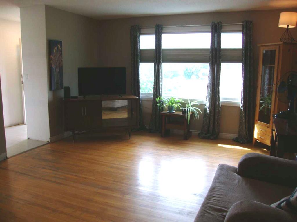58 Wright Avenue
Red Deer T4N 5X2
MLS® Number: A2248315
$ 319,900
4
BEDROOMS
2 + 1
BATHROOMS
1,192
SQUARE FEET
1974
YEAR BUILT
Here's a solid opportunity for first-time buyers ready to roll up their sleeves or investors looking to flip a property with excellent potential. Located in the mature Westpark neighbourhood, this 1,192 sq ft bungalow offers a solid layout in a convenient location. Stepping inside you'll appreciate vaulted ceilings and a massive living space with a large front facing window that fills the space with natural light. The dedicated dining area is conveniently located off the living room, making it ideal for family meals or dinner parties. The kitchen is spacious, equipped with white cabinetry and a pantry cupboard, ready and waiting for your modern updates. Down the hall you’ll find three bedrooms, including a large primary suite that offers a private 2-piece ensuite. The additional bedrooms are well-sized, perfect for kids, guests, or a home office setup. Moving downstairs, the basement expands your living options with a large family room featuring a cozy stone-faced wood-burning fireplace. An added kitchenette space with stove and cabinetry are situated just off the family room, and a fourth large bedroom and 3-piece bathroom finish off the basement, providing ample space for guests or extended family. Heading outside, you'll find a 22x30’ detached garage, perfect for storage or a workshop, along with a long driveway that could easily accommodate an RV or extra vehicle parking. The low maintenance yard space beside the garage offers a cozy outdoor space for relaxation in summer months. This property is ideally located, just a short walk from parks, schools, and Red Deer Polytechnic, and with quick and easy access to Highway 2. This home is a great canvas for anyone looking to make it their own!
| COMMUNITY | West Park |
| PROPERTY TYPE | Detached |
| BUILDING TYPE | House |
| STYLE | Bungalow |
| YEAR BUILT | 1974 |
| SQUARE FOOTAGE | 1,192 |
| BEDROOMS | 4 |
| BATHROOMS | 3.00 |
| BASEMENT | Finished, Full |
| AMENITIES | |
| APPLIANCES | Dishwasher, Garage Control(s), Refrigerator, Stove(s), Washer/Dryer, Window Coverings |
| COOLING | None |
| FIREPLACE | Family Room, Mantle, Raised Hearth, Stone, Tile, Wood Burning |
| FLOORING | Carpet, Linoleum |
| HEATING | Forced Air, Natural Gas |
| LAUNDRY | In Basement |
| LOT FEATURES | Back Lane, Back Yard, Few Trees, Interior Lot, Low Maintenance Landscape, Private, Rectangular Lot |
| PARKING | Alley Access, Concrete Driveway, Double Garage Detached, Garage Faces Rear, Off Street |
| RESTRICTIONS | None Known |
| ROOF | Asphalt Shingle |
| TITLE | Fee Simple |
| BROKER | RE/MAX real estate central alberta |
| ROOMS | DIMENSIONS (m) | LEVEL |
|---|---|---|
| Family Room | 18`3" x 19`0" | Basement |
| Kitchen | 14`10" x 14`7" | Basement |
| Bedroom | 14`9" x 18`7" | Basement |
| 3pc Bathroom | 10`6" x 5`4" | Basement |
| Furnace/Utility Room | 6`4" x 4`8" | Basement |
| Laundry | 7`10" x 8`10" | Basement |
| Living Room | 11`10" x 19`3" | Main |
| Dining Room | 8`0" x 8`11" | Main |
| Kitchen | 15`1" x 12`8" | Main |
| Bedroom | 11`6" x 8`0" | Main |
| Bedroom | 11`7" x 11`5" | Main |
| 4pc Bathroom | 6`7" x 8`1" | Main |
| Bedroom - Primary | 10`6" x 13`4" | Main |
| 2pc Ensuite bath | 2`9" x 8`0" | Main |

