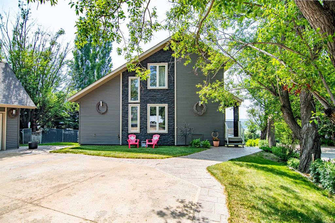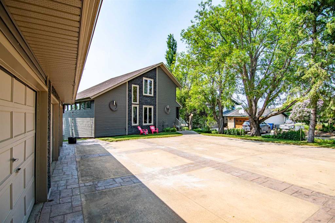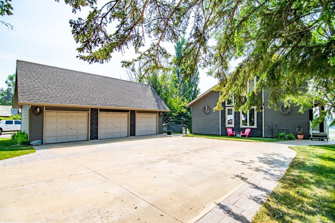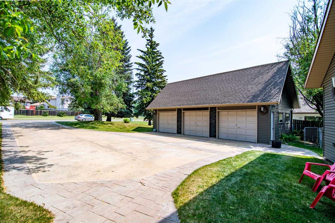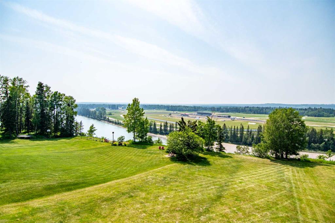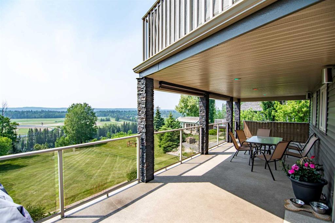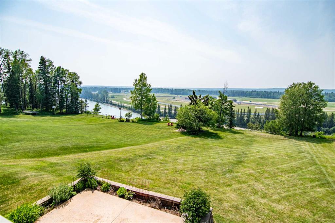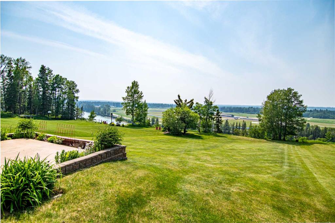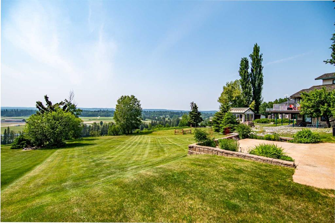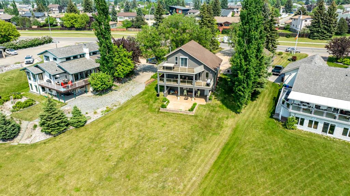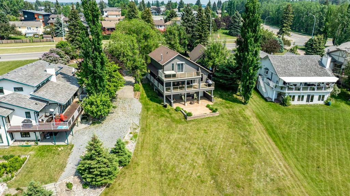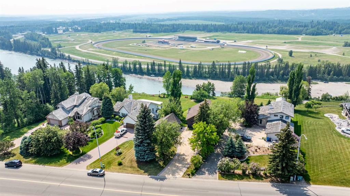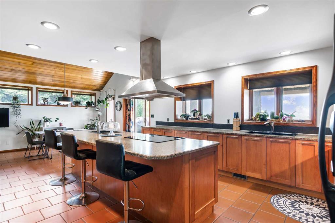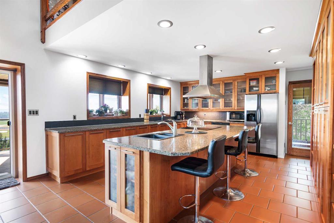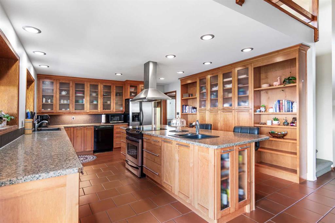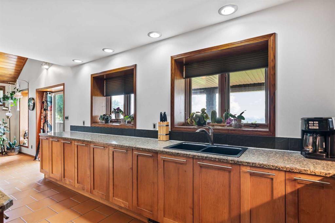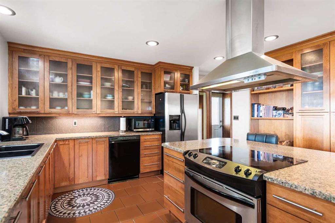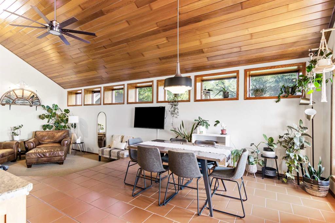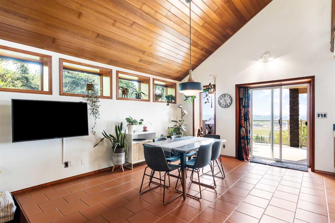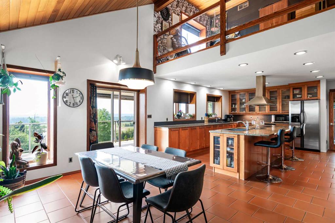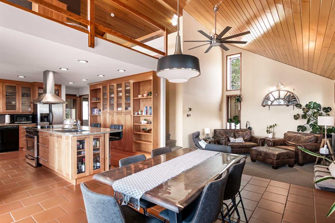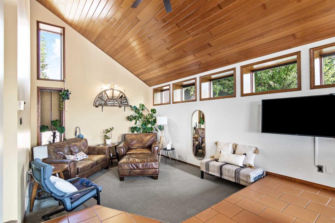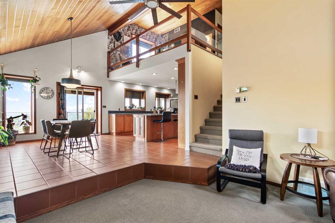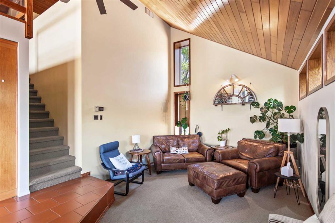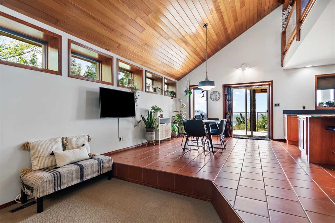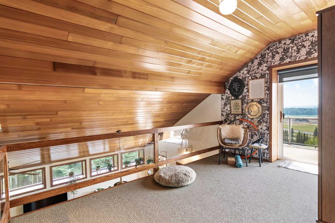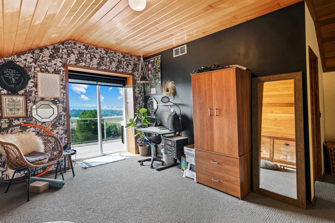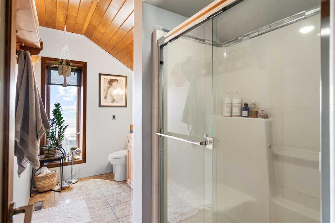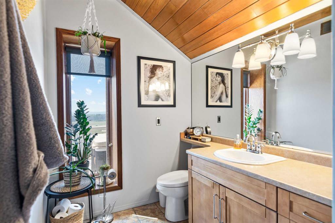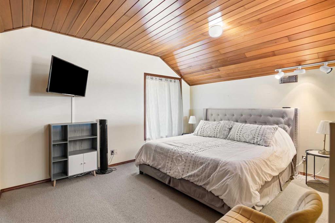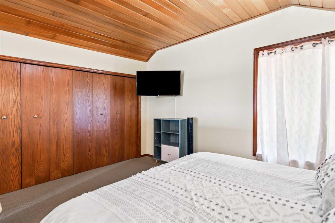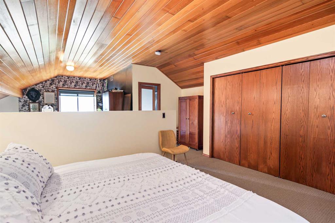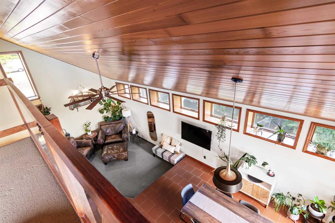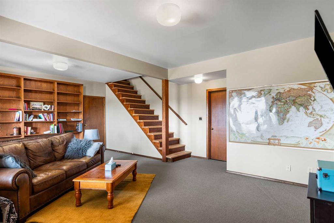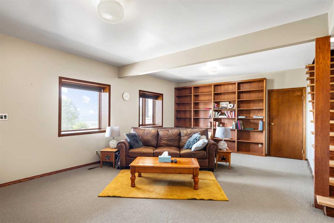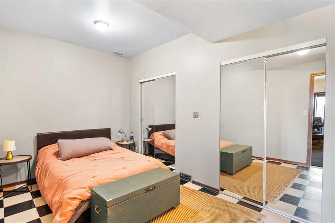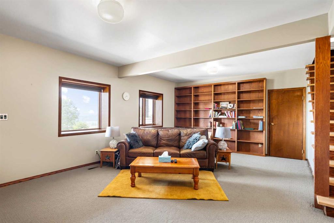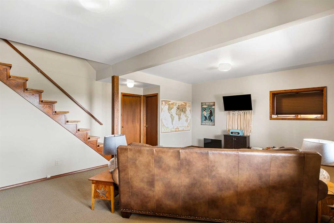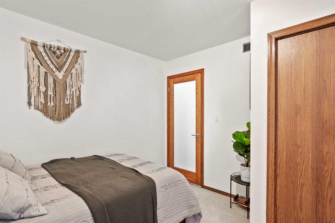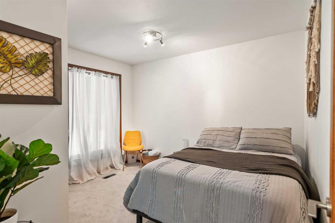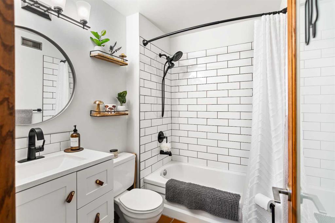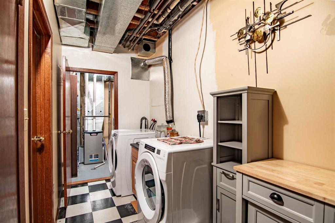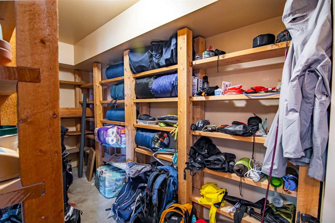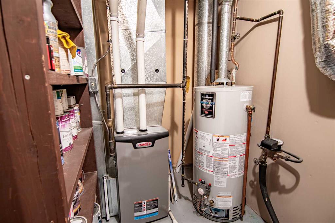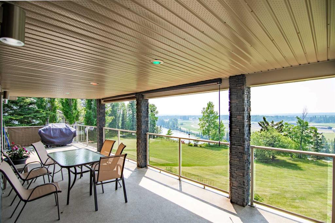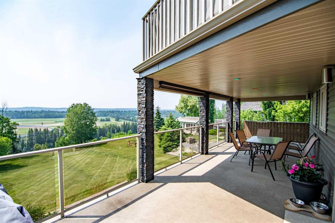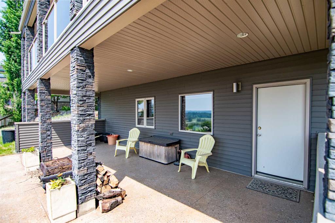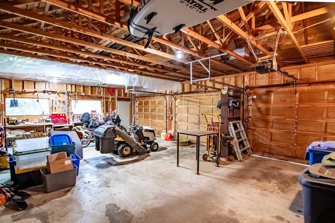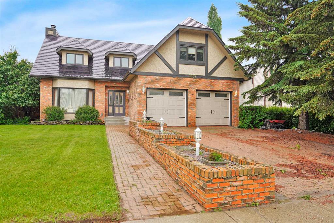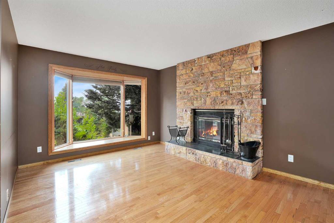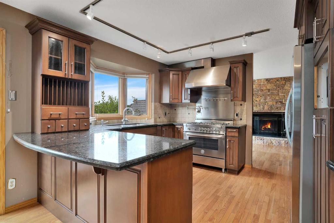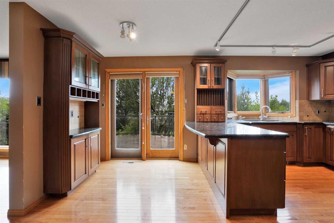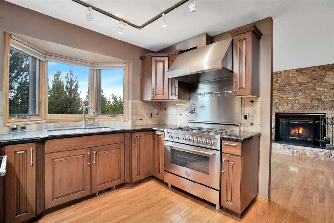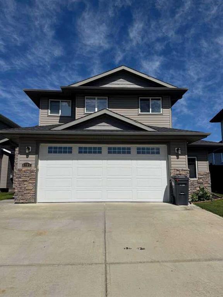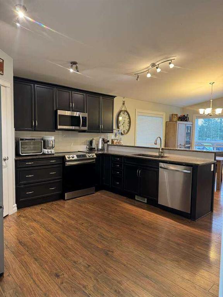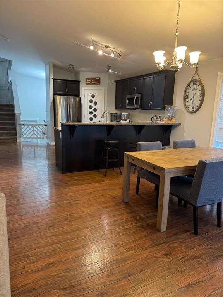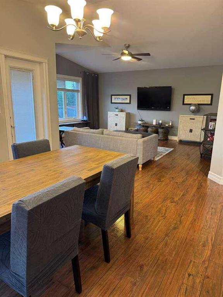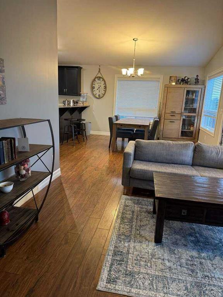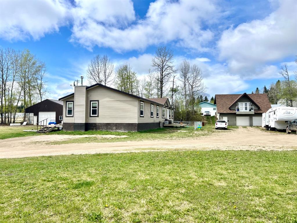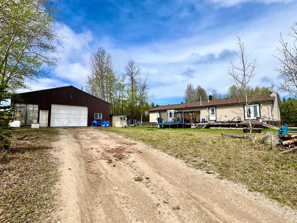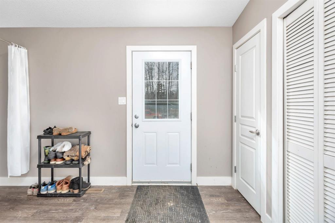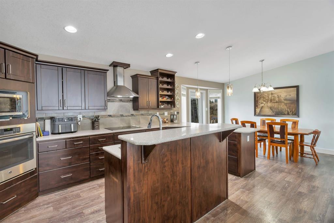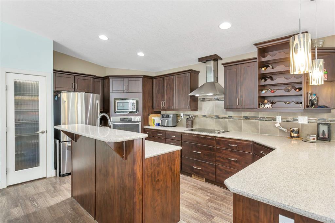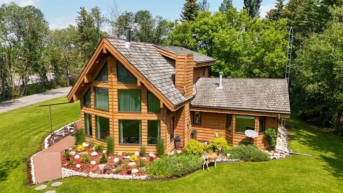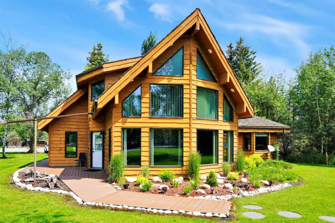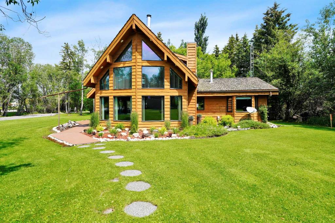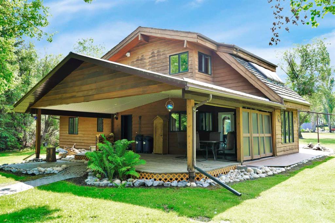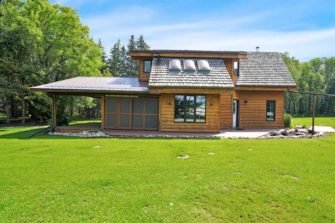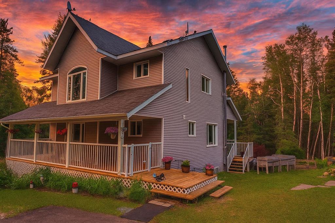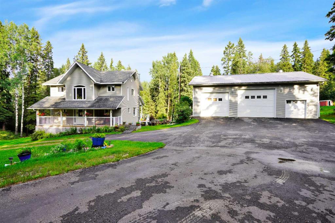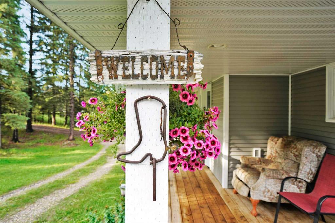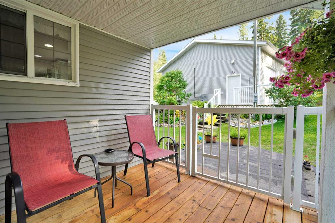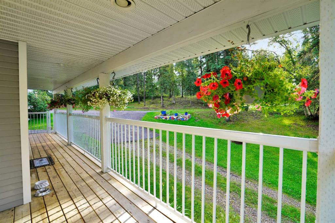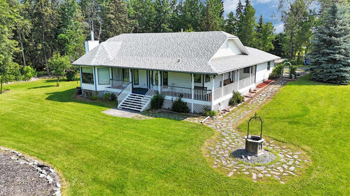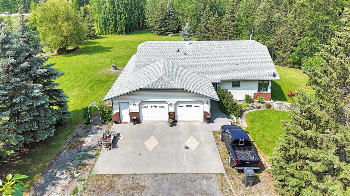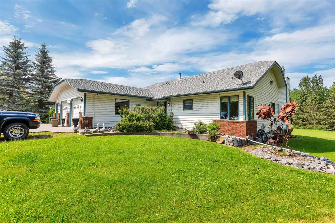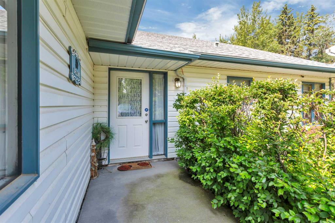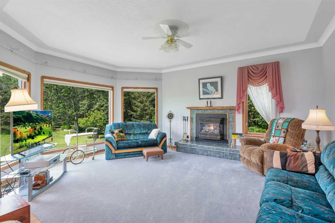5712 60 Street
Rocky Mountain House T4T 1G3
MLS® Number: A2231150
$ 649,000
2
BEDROOMS
2 + 0
BATHROOMS
1983
YEAR BUILT
Nestled on the river bank in the heart of Rocky Mountain House, this one-of-a-kind custom-built home offers breathtaking views of the North Saskatchewan river while exuding warmth and charm. Designed for both coziness and spacious living, this meticulously crafted residence blends modern comfort with natural beauty. Step inside to find an inviting open-concept design, where vaulted ceilings and expansive windows frame the mesmerizing river views. The thoughtfully designed loft-style primary bedroom serves as a peaceful retreat , complete with a private den and 3-piece bathroom. Enjoy moments of serenity on your exclusive balcony featuring a luxurious hot tub-the perfect spot to soak in the tranquil surroundings. Inside, the heart of the home is an incredible chefs kitchen, where a large island with a prep sink creates a functional and elegant workspace. The floor-to-ceiling custom cabinetry and premium stainless steel appliances cater to any culinary enthusiast. The walk-out basement provides a third living space, ideal for outdoor entertaining, relaxing, or simply taking in the stunning surroundings. A spacious family room ensures comfort for gatherings, while additional storage space keeps everything organized. For car enthusiasts or those needing extra parking, the triple-car garage offers ample room for vehicles, tools, and gear. A gated dog run is included.
| COMMUNITY | Rocky Mtn House |
| PROPERTY TYPE | Detached |
| BUILDING TYPE | House |
| STYLE | 1 and Half Storey |
| YEAR BUILT | 1983 |
| SQUARE FOOTAGE | 1,550 |
| BEDROOMS | 2 |
| BATHROOMS | 2.00 |
| BASEMENT | Full, Walk-Out To Grade |
| AMENITIES | |
| APPLIANCES | Dishwasher, Dryer, Electric Stove, Garage Control(s), Range Hood, Refrigerator, Washer |
| COOLING | None |
| FIREPLACE | N/A |
| FLOORING | Carpet, Tile |
| HEATING | Forced Air |
| LAUNDRY | In Basement |
| LOT FEATURES | Interior Lot, Landscaped, Sloped, Views |
| PARKING | Triple Garage Detached |
| RESTRICTIONS | Environmental Restriction |
| ROOF | Asphalt/Gravel |
| TITLE | Fee Simple |
| BROKER | Royal Lepage Tamarack Trail Realty |
| ROOMS | DIMENSIONS (m) | LEVEL |
|---|---|---|
| Flex Space | 14`1" x 8`3" | Basement |
| Laundry | 7`0" x 15`9" | Basement |
| Storage | 5`8" x 13`7" | Basement |
| Storage | 7`2" x 5`7" | Basement |
| Other | 5`3" x 6`6" | Basement |
| 4pc Bathroom | 5`6" x 7`6" | Main |
| Bedroom | 10`2" x 11`1" | Main |
| Dining Room | 12`7" x 17`11" | Main |
| Kitchen | 16`10" x 14`2" | Main |
| Living Room | 12`7" x 14`6" | Main |
| 3pc Bathroom | 6`1" x 11`1" | Second |
| Bedroom | 13`9" x 11`7" | Second |
| Den | 16`9" x 17`9" | Second |
| Game Room | 22`4" x 17`7" | Second |

