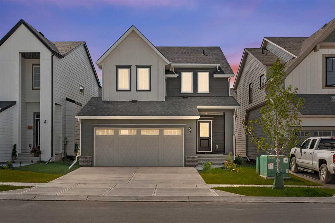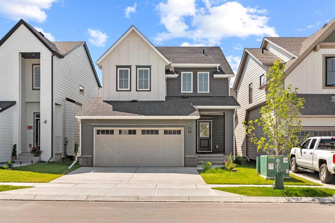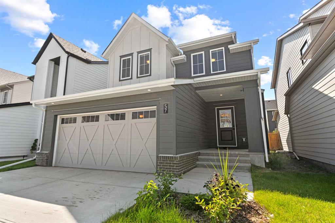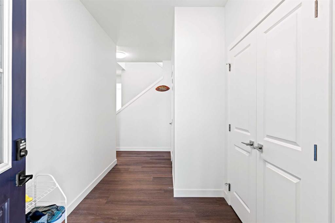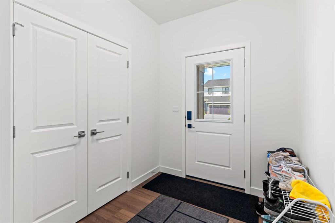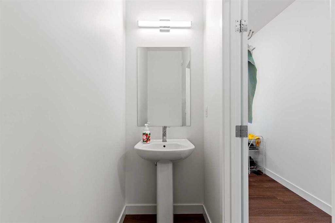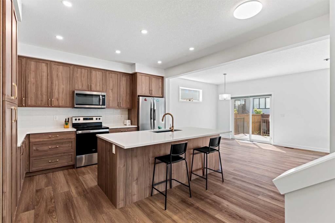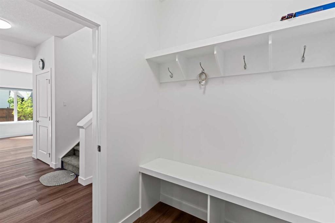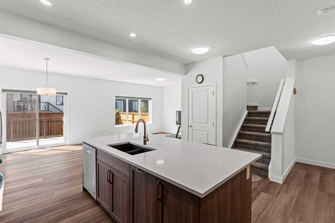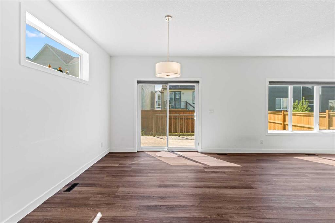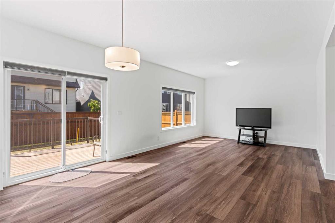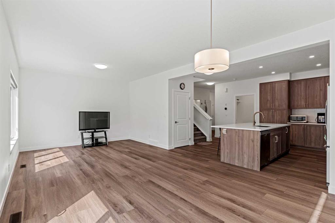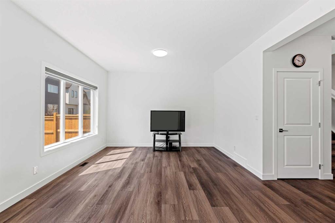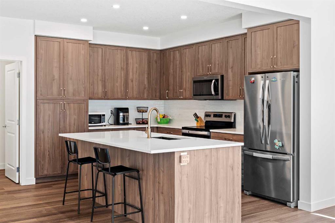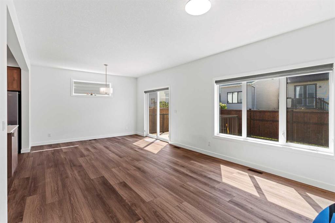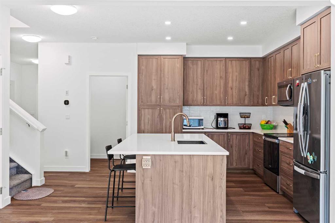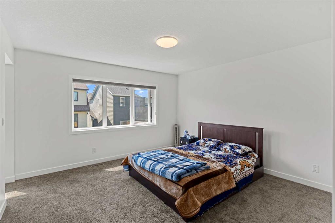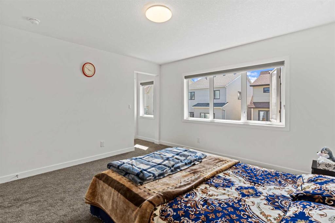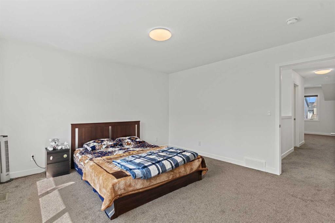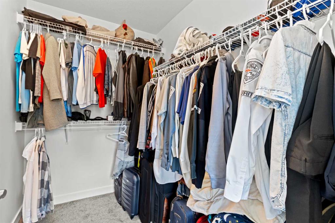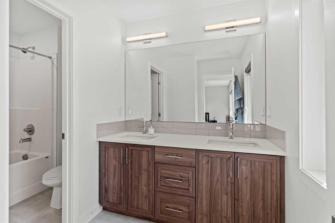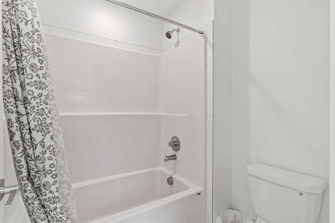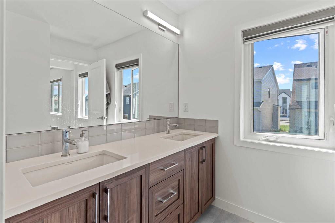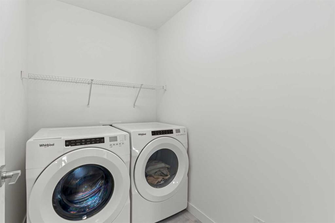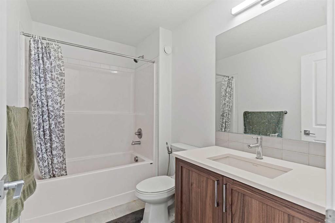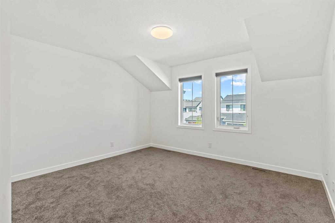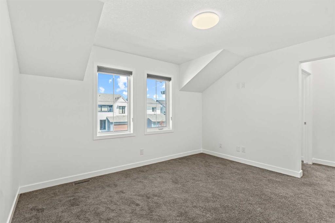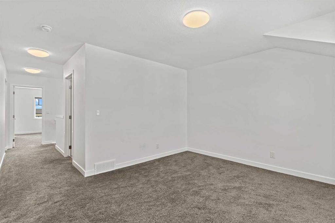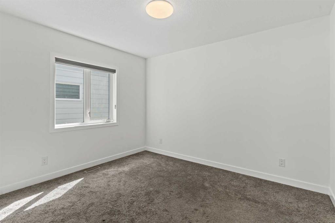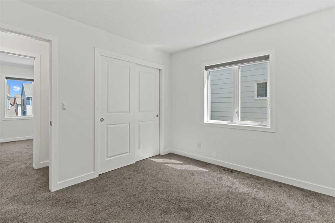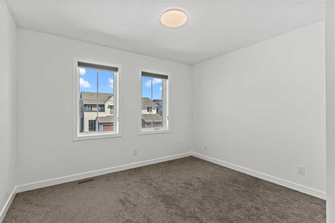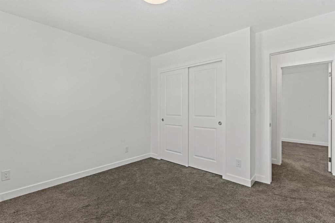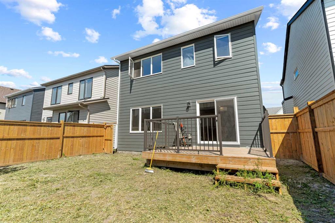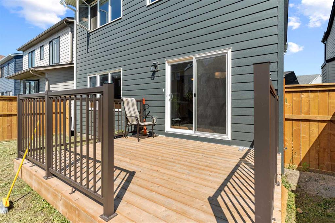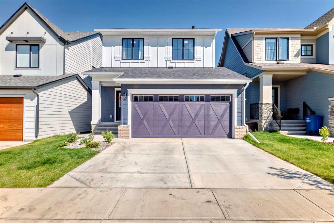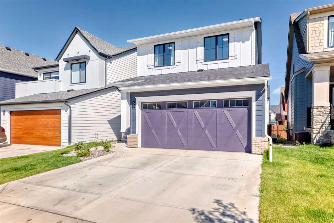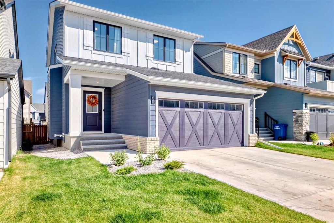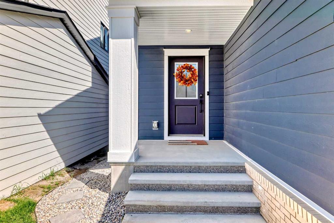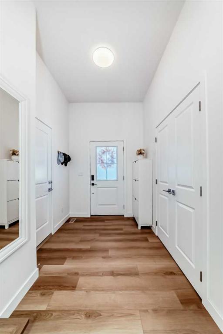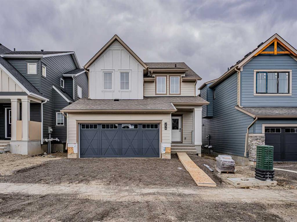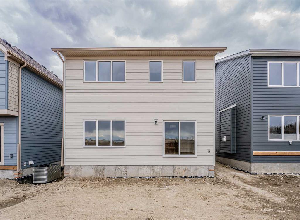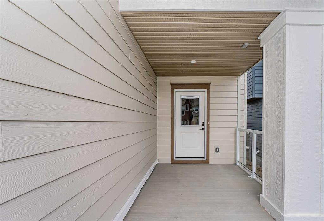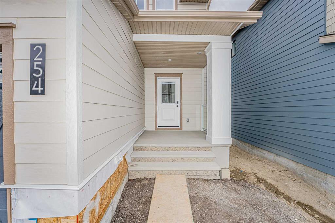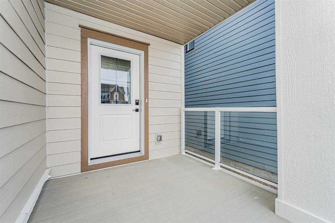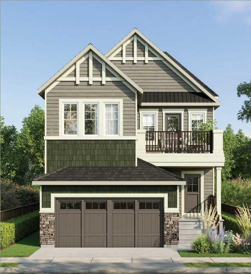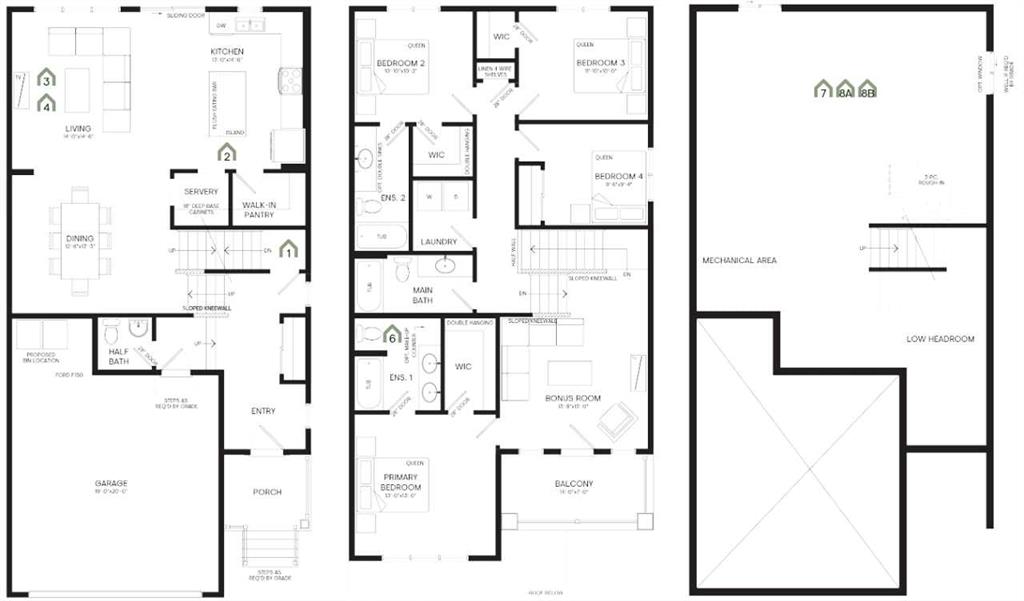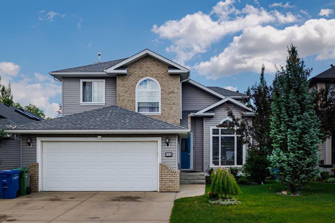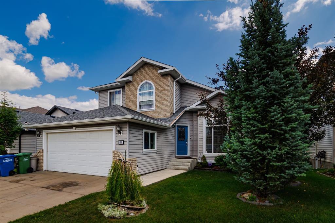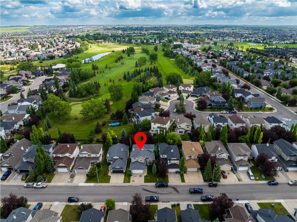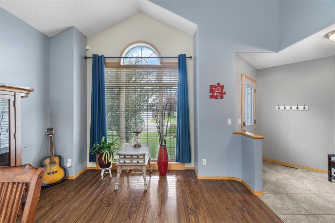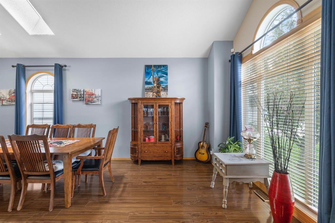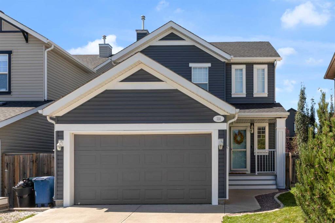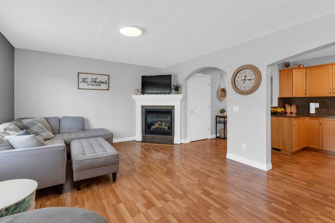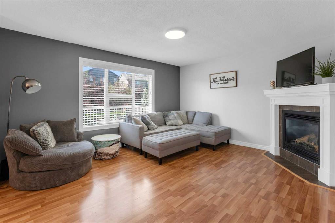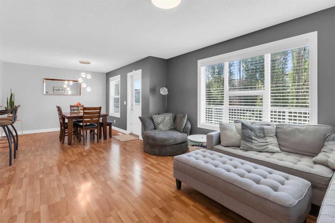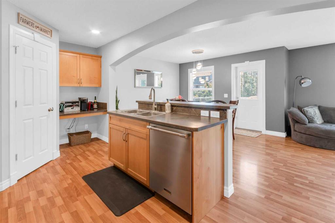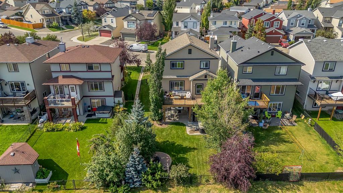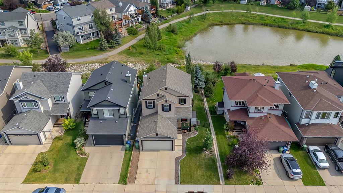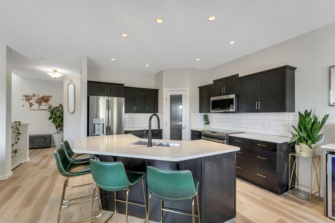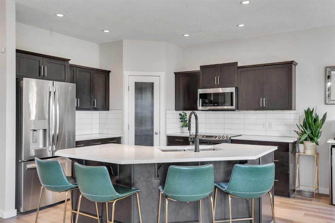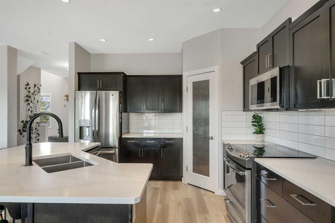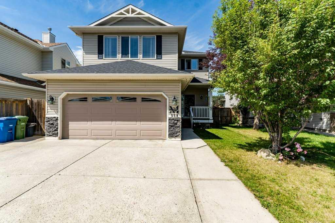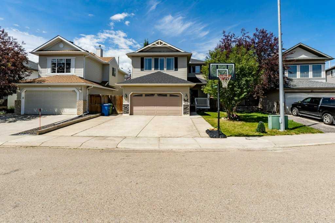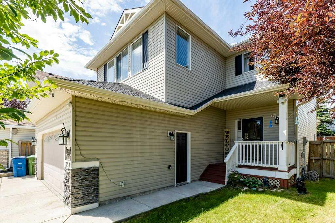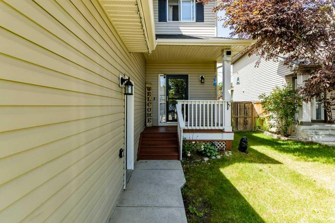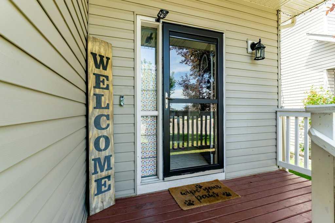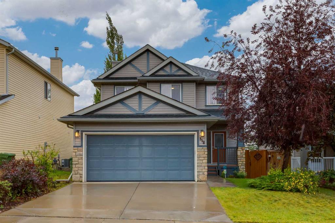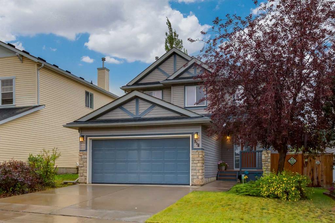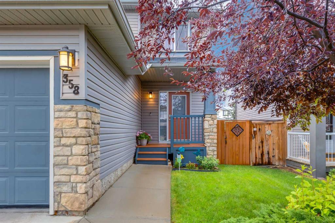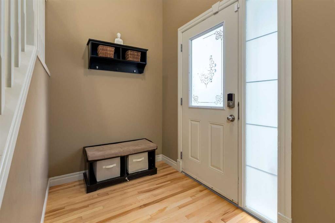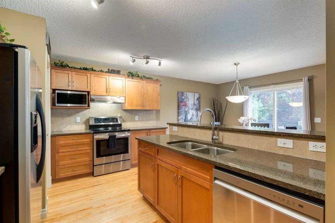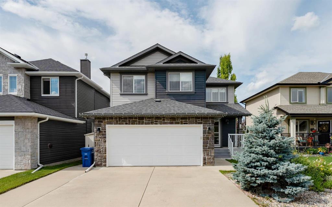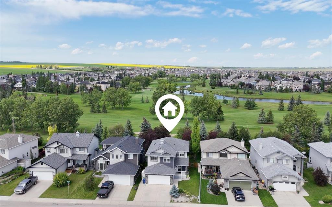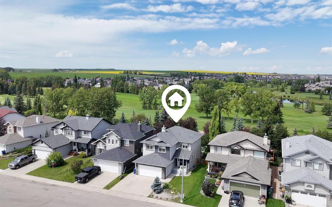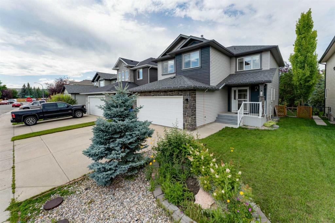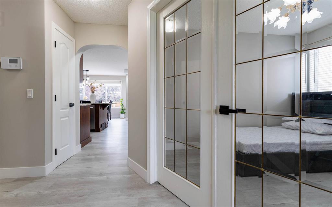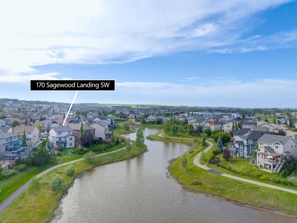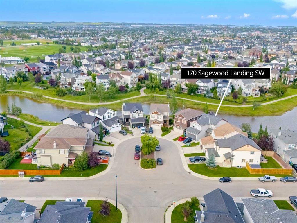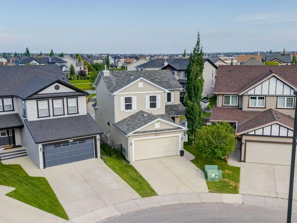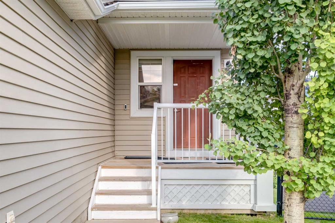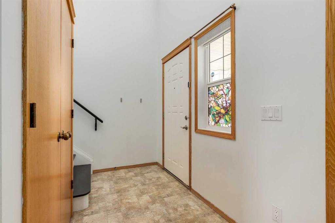57 Willow Green SW
Airdrie T4B 5M3
MLS® Number: A2235548
$ 670,000
3
BEDROOMS
2 + 1
BATHROOMS
1,963
SQUARE FEET
2023
YEAR BUILT
Welcome to 57 Willow Green SW – a stylish, family-friendly home in Airdrie’s vibrant new community of Wildflower. This modern two-storey detached home offers an inviting open-concept layout designed for both comfort and functionality. The main floor features a bright living room with large windows, a spacious dining area, and a sleek kitchen complete with stainless steel appliances, quartz countertops, and a central island—perfect for everyday living and entertaining. A convenient 2-piece powder room, along with a mudroom providing direct access to the attached double garage, adds everyday practicality. Upstairs, you’ll find three well-sized bedrooms, including a private primary suite with a walk-in closet and a 4-piece ensuite featuring a double vanity and a walk-in shower. A central bonus room, upper-floor laundry, and an additional full bathroom provide flexibility and ease for family living. The full unfinished basement offers endless potential for future development—whether it’s a home gym, media room, or guest suite. Outside, enjoy a landscaped front yard and a private backyard with space for your dream patio or deck. Located near future schools, parks, and amenities, this home is a smart investment in a growing community. Stylish, spacious, and full of potential—this is the one you’ve been waiting for.
| COMMUNITY | Wildflower |
| PROPERTY TYPE | Detached |
| BUILDING TYPE | House |
| STYLE | 2 Storey |
| YEAR BUILT | 2023 |
| SQUARE FOOTAGE | 1,963 |
| BEDROOMS | 3 |
| BATHROOMS | 3.00 |
| BASEMENT | Full, Unfinished |
| AMENITIES | |
| APPLIANCES | Dishwasher, Dryer, Range Hood, Refrigerator, Stove(s), Washer, Window Coverings |
| COOLING | None |
| FIREPLACE | N/A |
| FLOORING | Carpet, Vinyl |
| HEATING | Forced Air |
| LAUNDRY | Upper Level |
| LOT FEATURES | Other |
| PARKING | Double Garage Attached |
| RESTRICTIONS | None Known |
| ROOF | Asphalt |
| TITLE | Fee Simple |
| BROKER | PropZap Realty |
| ROOMS | DIMENSIONS (m) | LEVEL |
|---|---|---|
| 2pc Bathroom | 3`0" x 8`0" | Main |
| Dining Room | 8`11" x 13`2" | Main |
| Foyer | 6`7" x 7`5" | Main |
| Kitchen | 10`2" x 13`10" | Main |
| Living Room | 16`0" x 13`2" | Main |
| 4pc Bathroom | 9`0" x 5`8" | Second |
| 5pc Ensuite bath | 7`8" x 12`1" | Second |
| Bedroom | 11`6" x 9`11" | Second |
| Bedroom | 11`6" x 10`11" | Second |
| Family Room | 13`1" x 11`11" | Second |
| Laundry | 7`2" x 5`2" | Second |
| Bedroom - Primary | 13`2" x 13`1" | Second |
| Walk-In Closet | 5`3" x 10`3" | Second |

