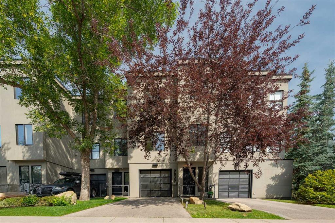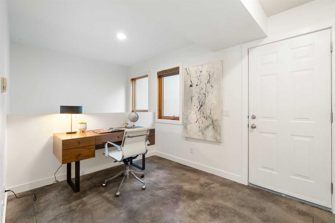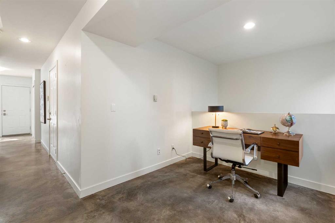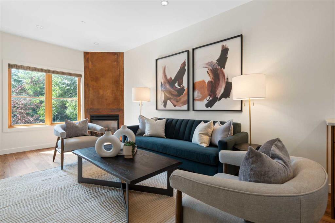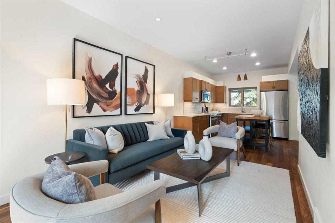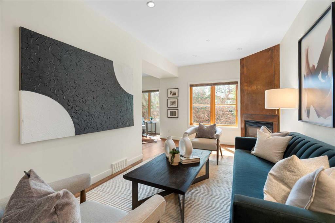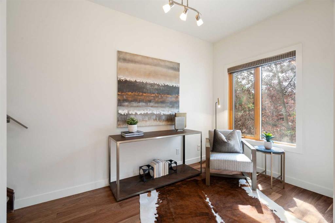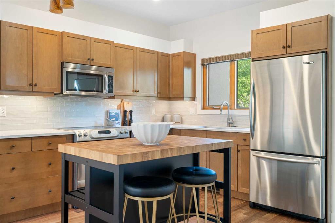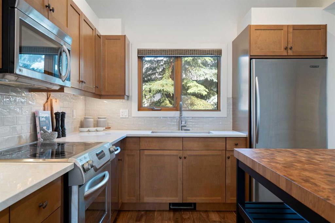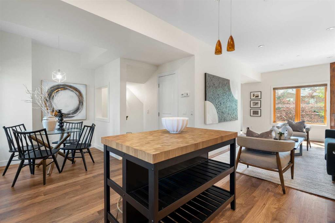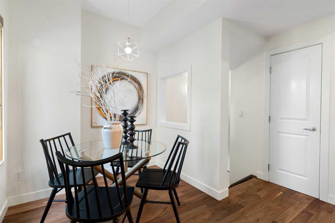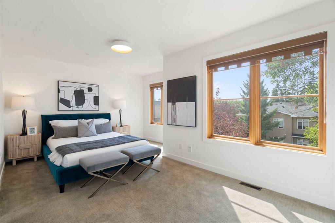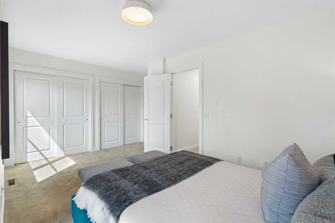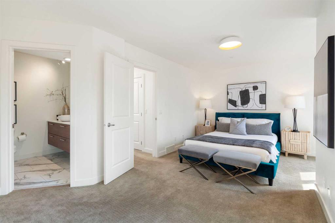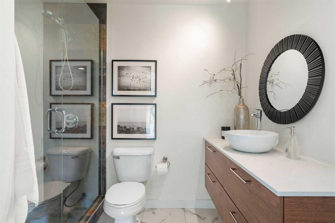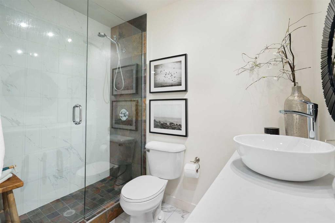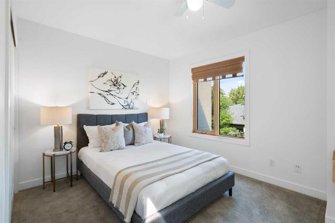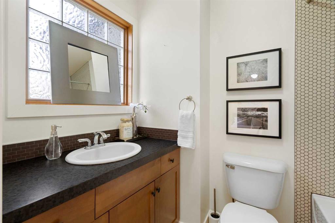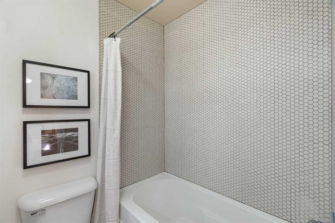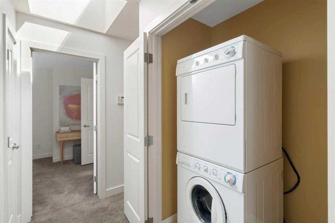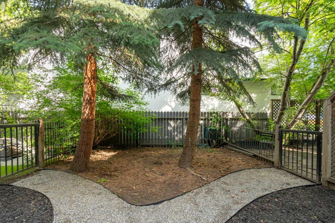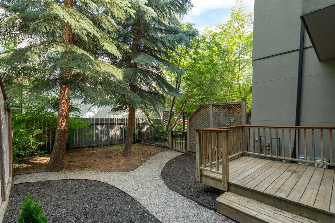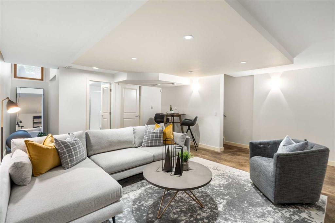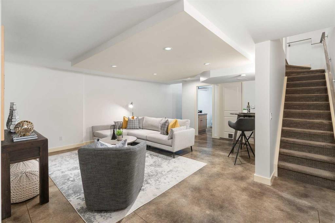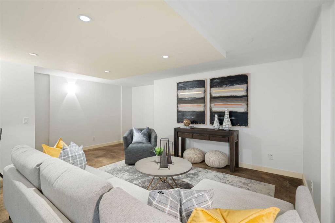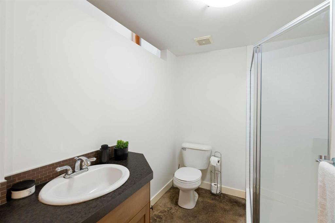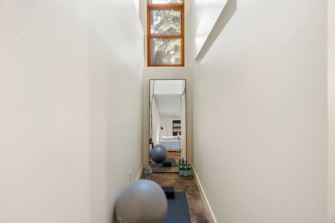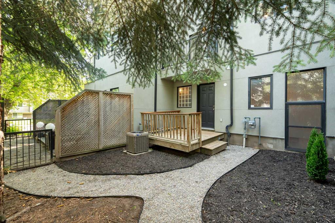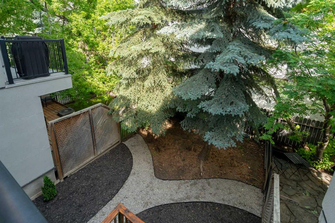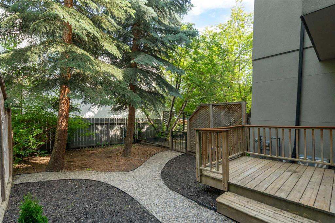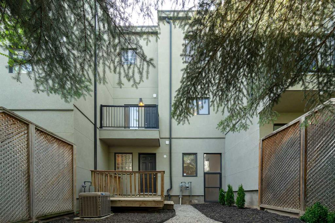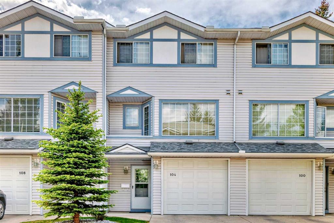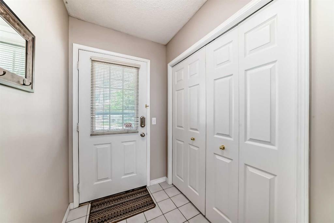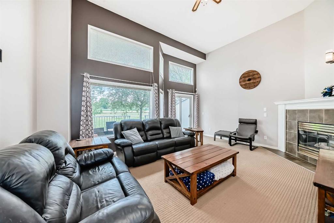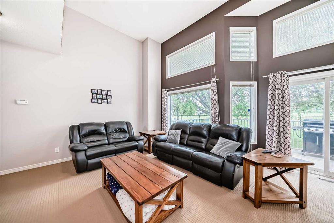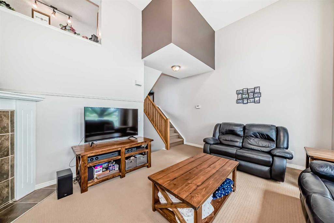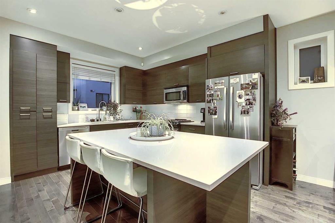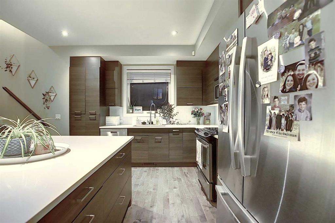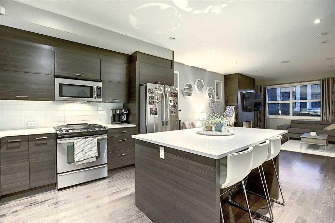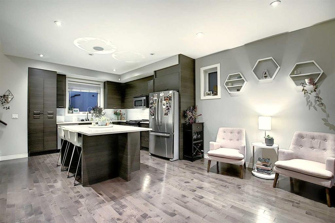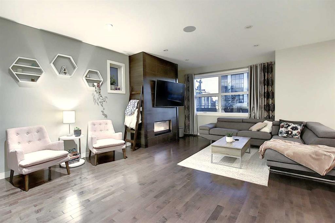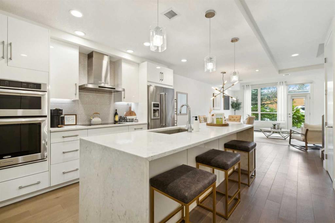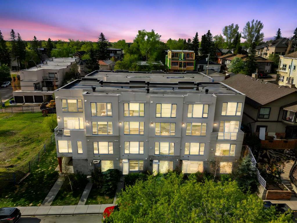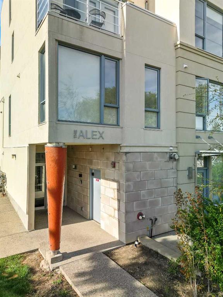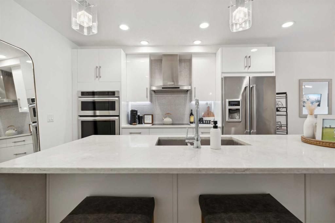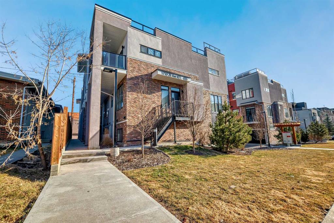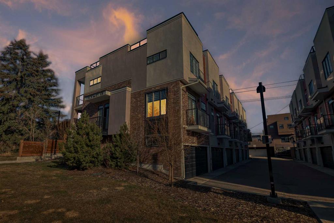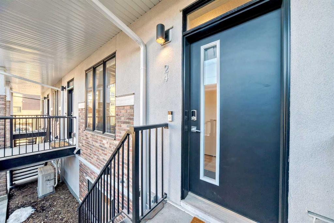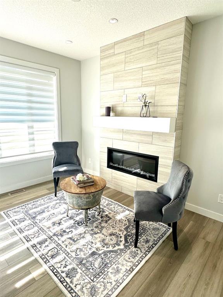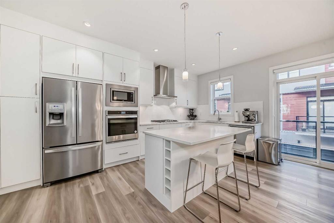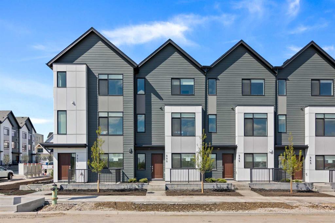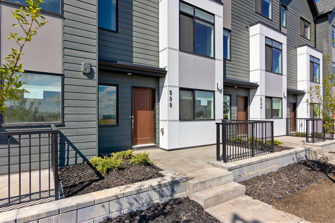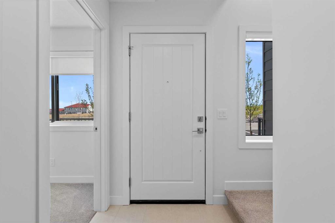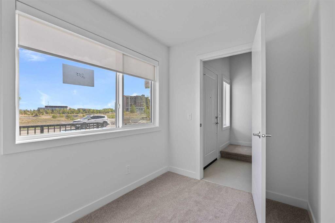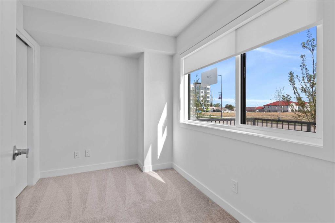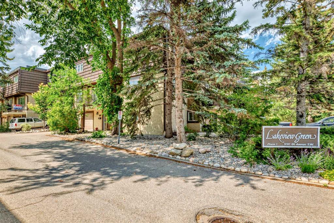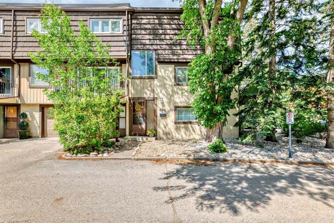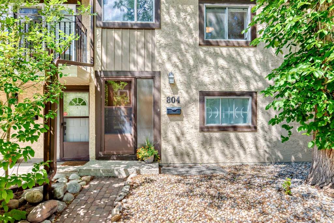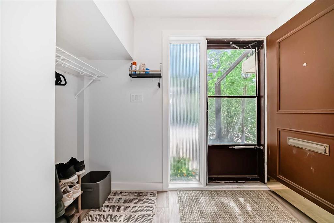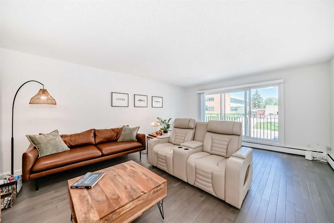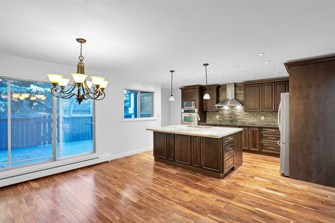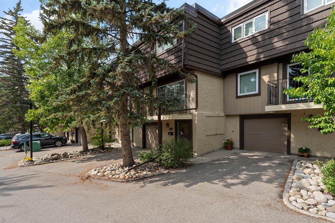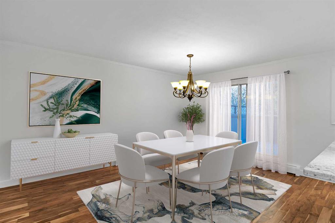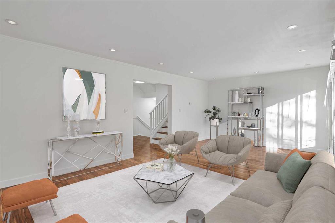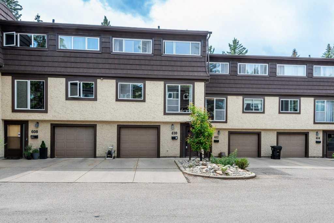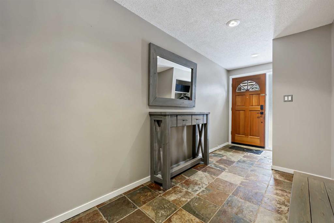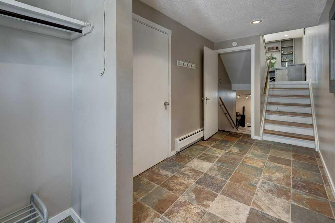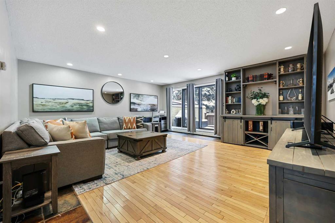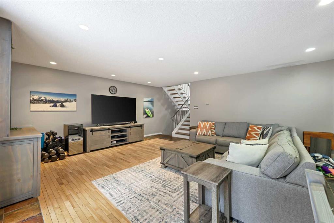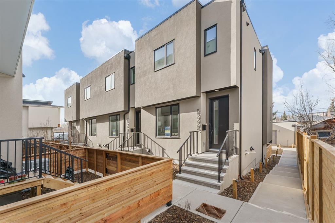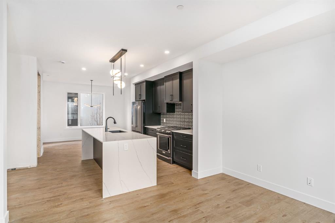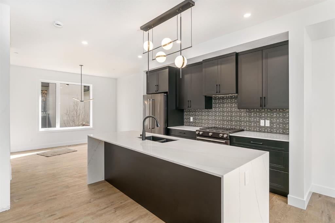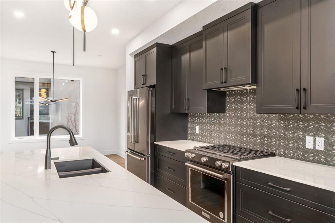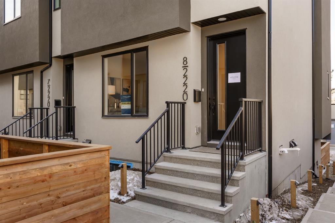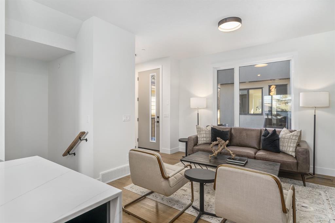5638 6 Street SW
Calgary T2V 5K8
MLS® Number: A2240741
$ 619,800
2
BEDROOMS
3 + 2
BATHROOMS
1,614
SQUARE FEET
2005
YEAR BUILT
Sophisticated Inner-City Townhome in Windsor Park. Welcome to this beautifully appointed 3-storey contemporary townhome located in the heart of Windsor Park. Offering a total 2201 sq.ft. of thoughtfully designed living space, this home blends modern architecture, luxurious materials, and a functional floor plan ideal for urban living. Upon entry at ground level, you’re welcomed by a spacious foyer that sets the tone for this stylish residence. The ground floor also features a flex space perfect for a home office or den, a convenient powder room, and direct access to the private, fenced backyard and patio—perfect for relaxing or entertaining outdoors. Upstairs, the main living level impresses with an open-concept layout with 9' ceilings, anchored by a striking floor-to-ceiling hammered copper fireplace in the living area, adding warmth and a designer focal point. The newly renovated kitchen is a chef’s delight, featuring quartz countertops, stainless steel appliances, engineered walnut hardwood flooring, and ample cabinetry. From the kitchen, enjoy morning coffee or evening drinks on your private balcony. An additional powder room is also located on this level for added convenience. The top floor offers two spacious bedrooms, each with its own ensuite bathroom that have been recently updated, providing a true sense of privacy and comfort. A dedicated laundry area on this level adds everyday convenience. The fully developed basement offers flexible space that can serve as a media room, gym, or additional family area, complemented by a full 3-piece bathroom—ideal for guests. Additional features and upgrades include: - Single attached heated garage with polished concrete flooring and in-floor heating - Central air conditioning for year-round comfort - Energy-efficient stucco exterior and new 2025 Low-maintenance landscaping beautifully designed. Set in an exclusive 5-unit development, this home is steps away from Chinook Centre, cafés, parks, transit (including Chinook LRT Station), and excellent schools, all within minutes of downtown Calgary. This property offers exceptional value, comfort, and a premium inner-city lifestyle.
| COMMUNITY | Windsor Park |
| PROPERTY TYPE | Row/Townhouse |
| BUILDING TYPE | Five Plus |
| STYLE | 3 Storey, Side by Side |
| YEAR BUILT | 2005 |
| SQUARE FOOTAGE | 1,614 |
| BEDROOMS | 2 |
| BATHROOMS | 5.00 |
| BASEMENT | Finished, Full |
| AMENITIES | |
| APPLIANCES | Central Air Conditioner, Dishwasher, Dryer, Microwave, Refrigerator, Stove(s), Washer, Window Coverings |
| COOLING | Central Air |
| FIREPLACE | Gas, Insert, Living Room, Metal |
| FLOORING | Carpet, Concrete, Hardwood, Tile |
| HEATING | Boiler, Fireplace(s), Natural Gas |
| LAUNDRY | Upper Level |
| LOT FEATURES | Back Yard, City Lot, Low Maintenance Landscape, Private, See Remarks |
| PARKING | Enclosed, Front Drive, Garage Faces Front, On Street, Single Garage Attached |
| RESTRICTIONS | None Known |
| ROOF | Flat Torch Membrane |
| TITLE | Fee Simple |
| BROKER | Real Estate Professionals Inc. |
| ROOMS | DIMENSIONS (m) | LEVEL |
|---|---|---|
| 3pc Bathroom | 23`11" x 29`6" | Basement |
| Game Room | 61`4" x 98`5" | Basement |
| Furnace/Utility Room | 29`10" x 29`10" | Basement |
| 2pc Bathroom | 13`9" x 20`8" | Main |
| Foyer | 23`0" x 32`2" | Main |
| Office | 48`3" x 28`6" | Main |
| 2pc Bathroom | 13`9" x 15`1" | Second |
| 3pc Ensuite bath | 23`4" x 25`7" | Second |
| 4pc Ensuite bath | 13`6" x 24`11" | Second |
| Bedroom | 45`7" x 31`6" | Second |
| Bedroom - Primary | 52`10" x 48`11" | Second |

