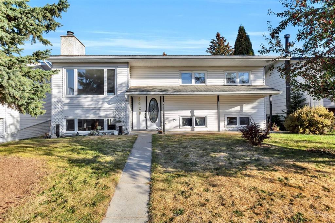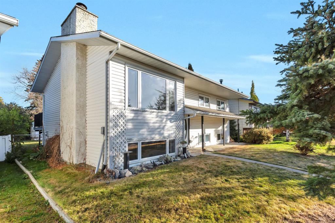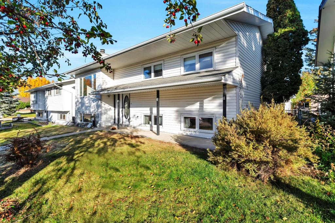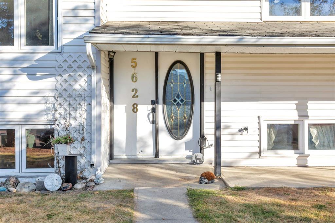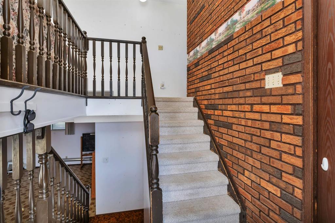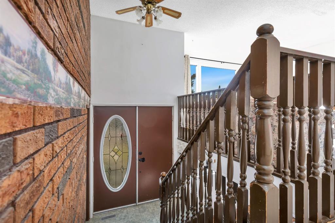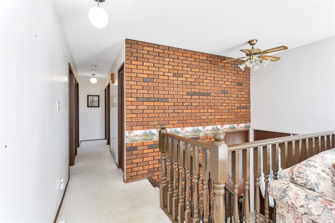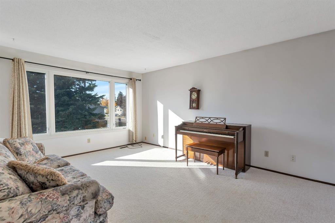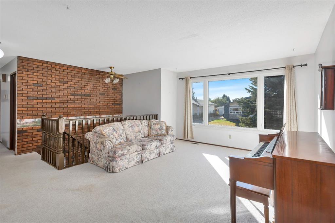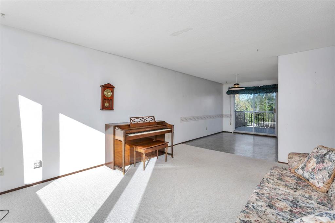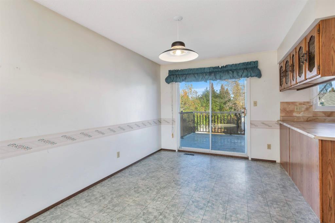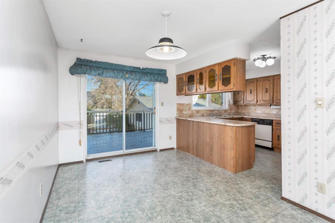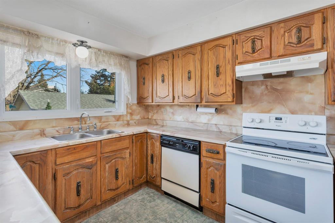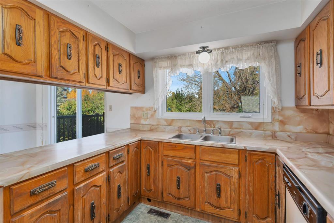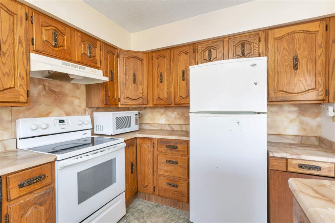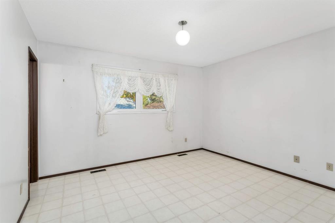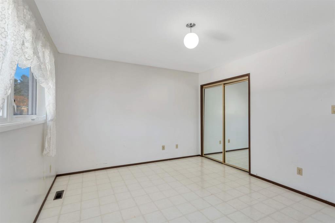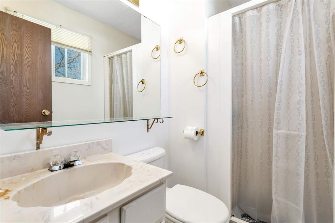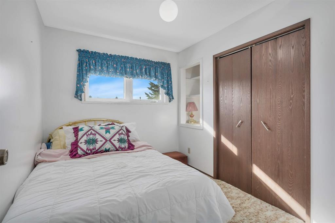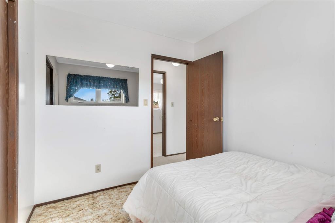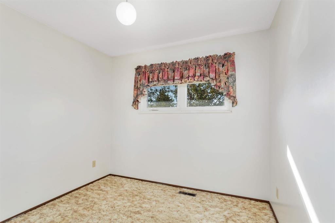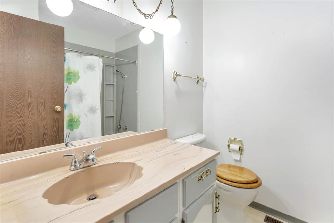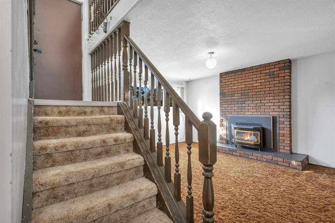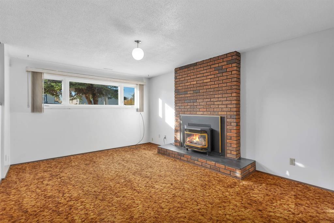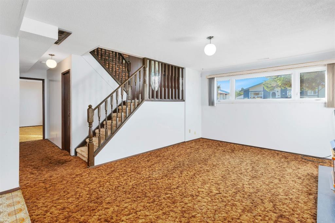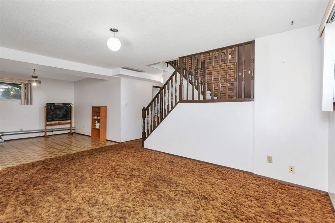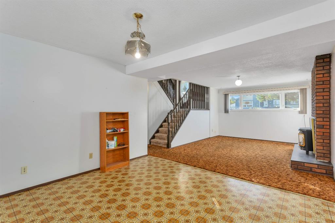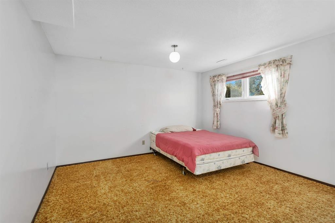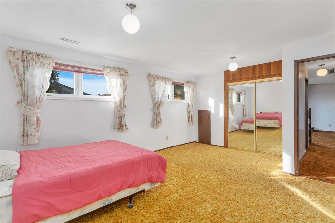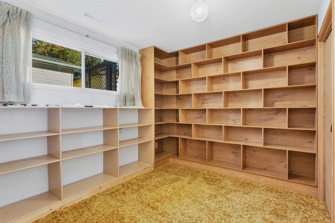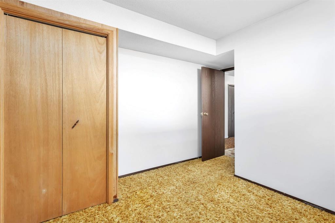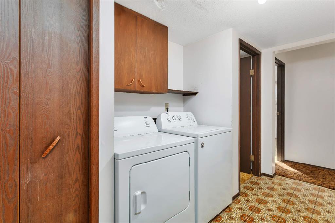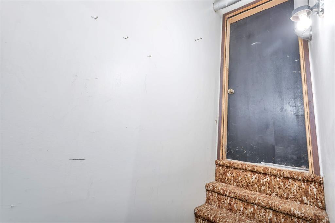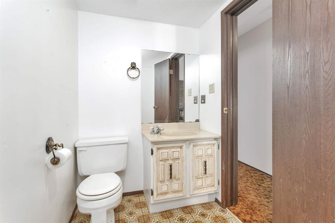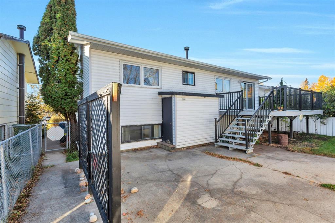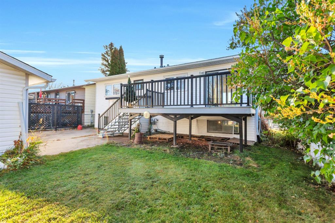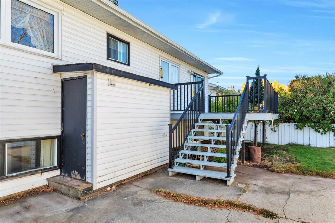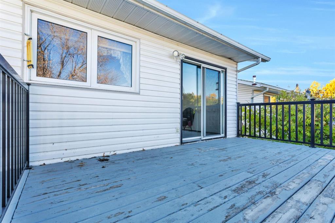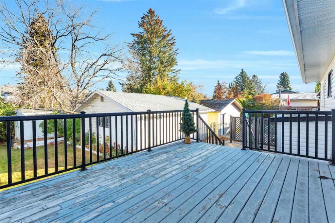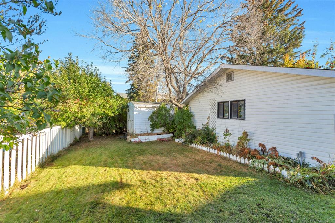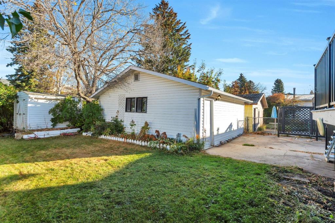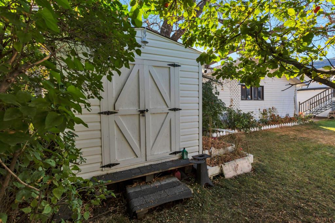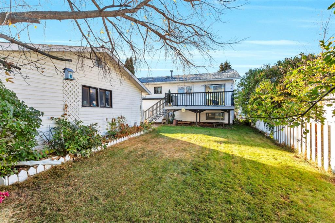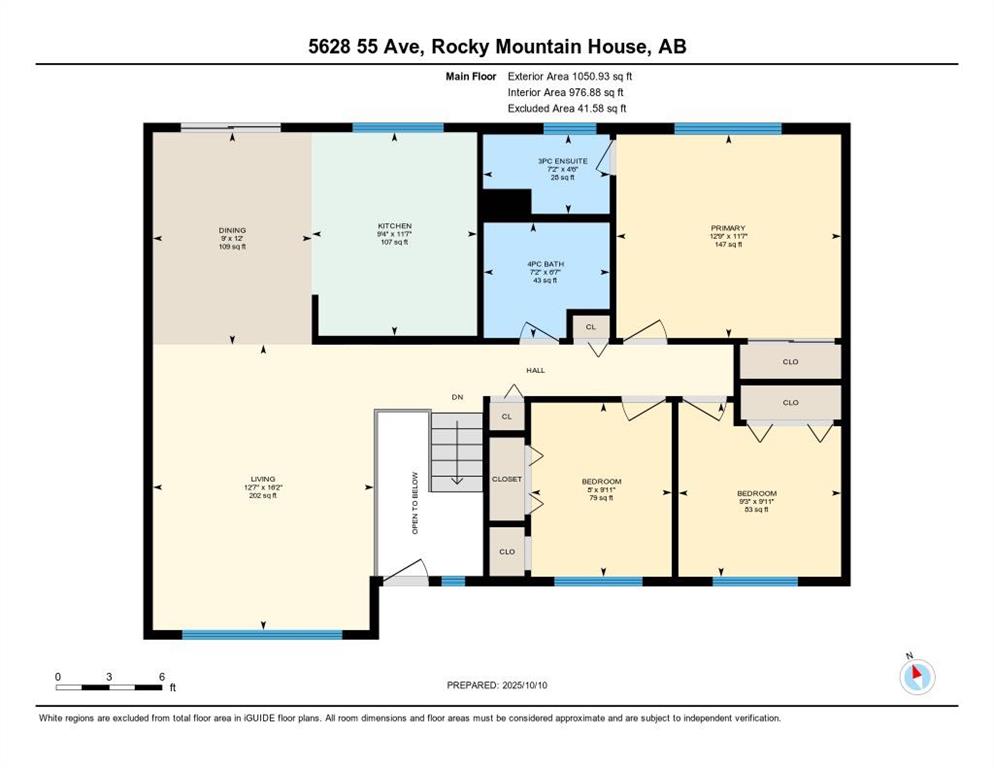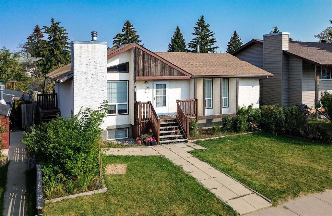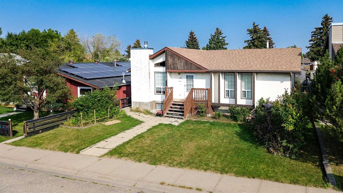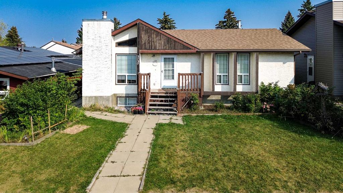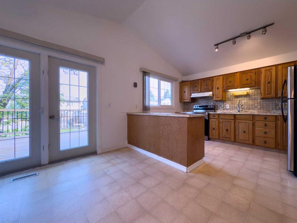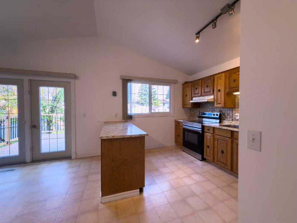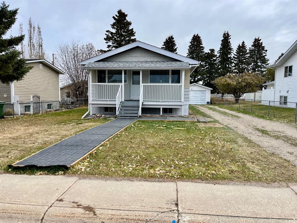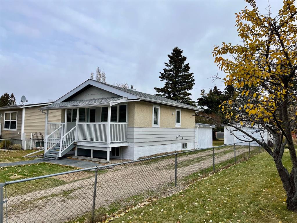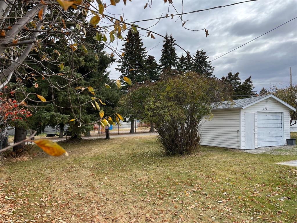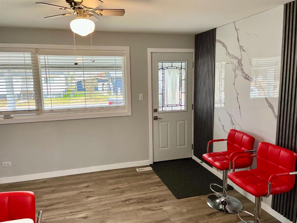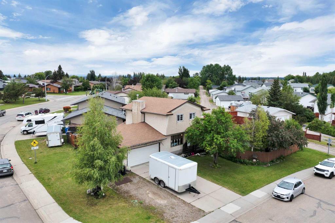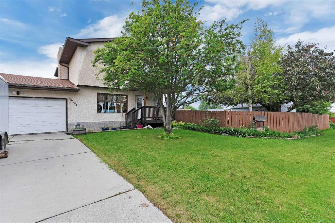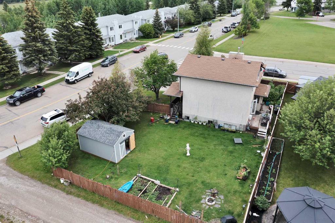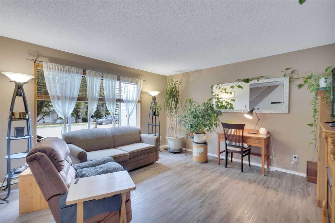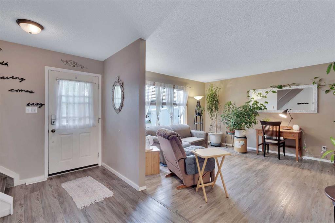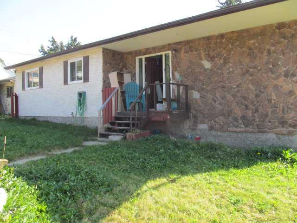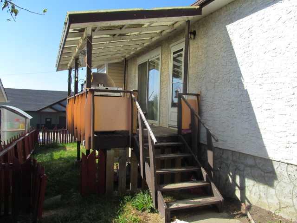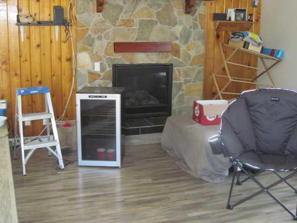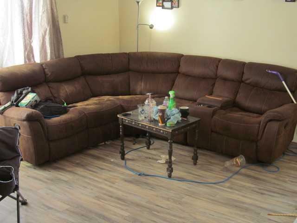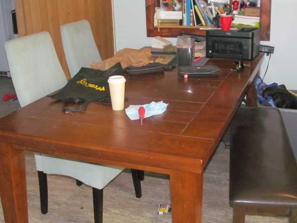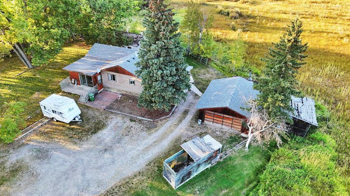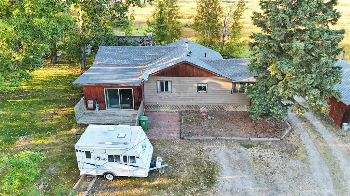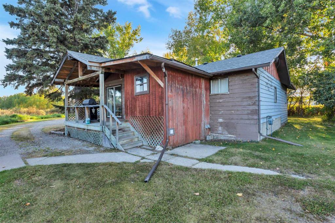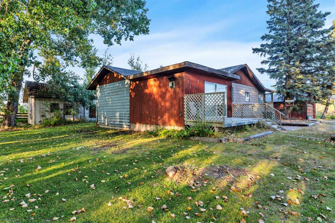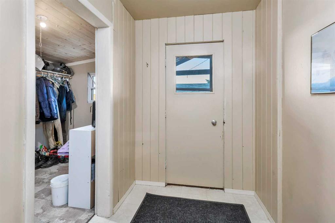5628 55 Avenue
Rocky Mountain House T0M 1T4
MLS® Number: A2262714
$ 299,000
5
BEDROOMS
2 + 1
BATHROOMS
1977
YEAR BUILT
Bi-level family home in a quiet North End cul-de-sac, close to schools, parks, and playgrounds. The main floor has a bright living room with a big south-facing window, a functional kitchen, and patio doors off the dining room that lead to an updated back deck, great for BBQs and relaxing outside. There are 3 bedrooms upstairs, including the primary with its own 3-piece ensuite, plus a full 4-piece main bath. Downstairs is finished with a large family room featuring a cozy gas fireplace, two more bedrooms, a 2-piece bathroom, and a laundry area with a new dryer. There's also handy walk-up access to the backyard. Most windows have been updated, and all the carpets were just professionally cleaned. The fenced yard includes a double detached garage with new shingles and a good-sized storage shed. Quick possession available...move in before the snow flies!
| COMMUNITY | |
| PROPERTY TYPE | Detached |
| BUILDING TYPE | House |
| STYLE | Bi-Level |
| YEAR BUILT | 1977 |
| SQUARE FOOTAGE | 1,050 |
| BEDROOMS | 5 |
| BATHROOMS | 3.00 |
| BASEMENT | Full |
| AMENITIES | |
| APPLIANCES | Dishwasher, Electric Stove, Refrigerator, Washer/Dryer, Window Coverings |
| COOLING | None |
| FIREPLACE | Family Room, Gas |
| FLOORING | Carpet, Linoleum |
| HEATING | Forced Air |
| LAUNDRY | In Basement |
| LOT FEATURES | Back Lane, Back Yard |
| PARKING | Double Garage Detached |
| RESTRICTIONS | None Known |
| ROOF | Asphalt Shingle |
| TITLE | Fee Simple |
| BROKER | RE/MAX real estate central alberta |
| ROOMS | DIMENSIONS (m) | LEVEL |
|---|---|---|
| Family Room | 28`2" x 12`6" | Basement |
| Bedroom | 13`1" x 17`7" | Basement |
| Bedroom | 11`5" x 13`8" | Basement |
| Laundry | 11`5" x 7`10" | Basement |
| 2pc Bathroom | Basement | |
| Living Room | 16`2" x 12`7" | Main |
| Dining Room | 12`0" x 9`0" | Main |
| Kitchen | 11`7" x 9`4" | Main |
| Bedroom - Primary | 11`7" x 12`9" | Main |
| Bedroom | 9`11" x 8`0" | Main |
| Bedroom | 9`11" x 9`3" | Main |
| 3pc Ensuite bath | Main | |
| 4pc Bathroom | Main |

