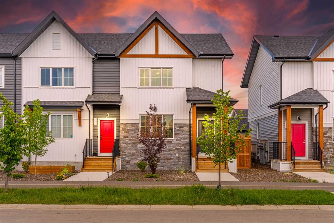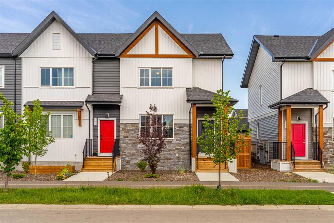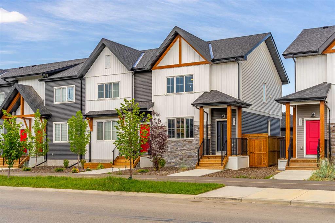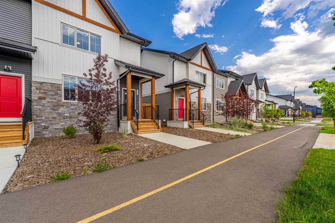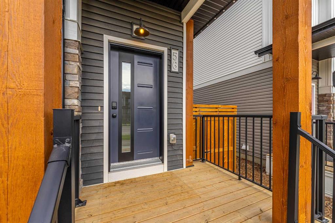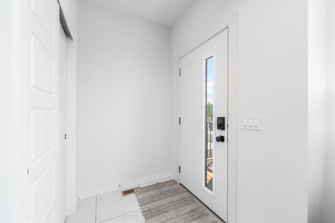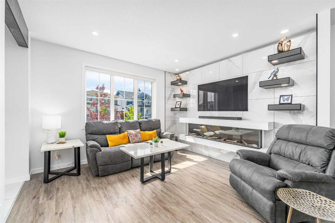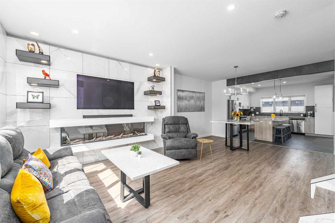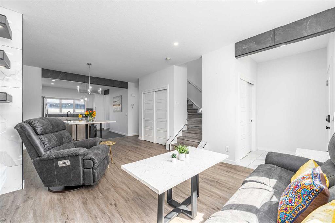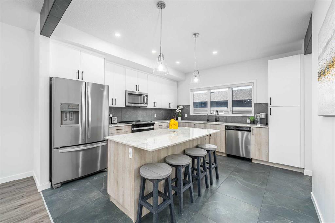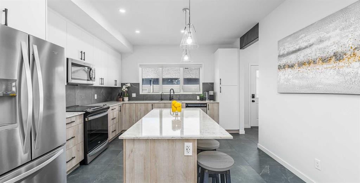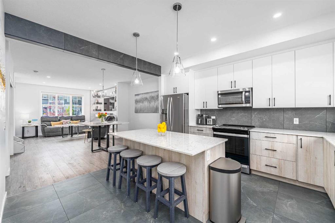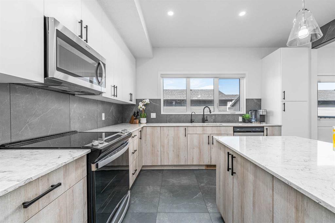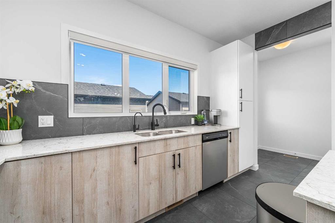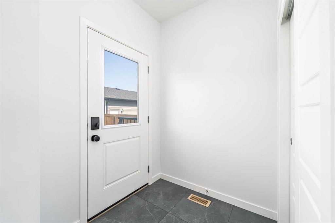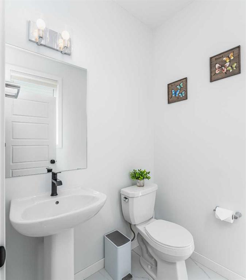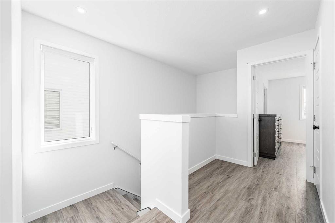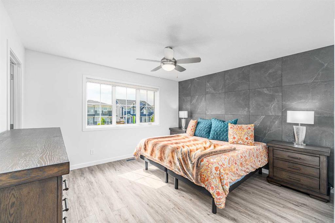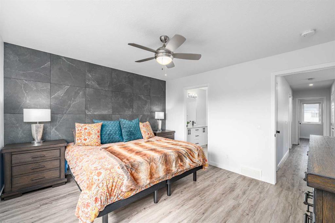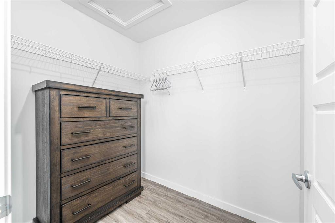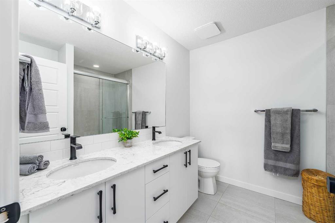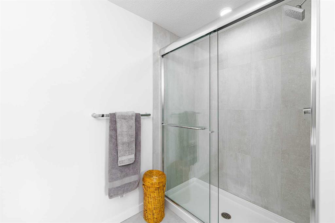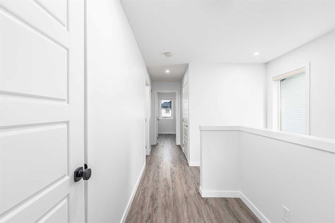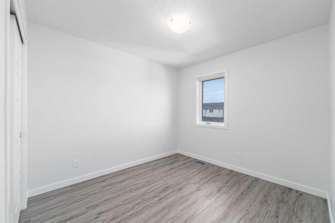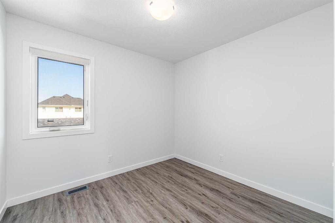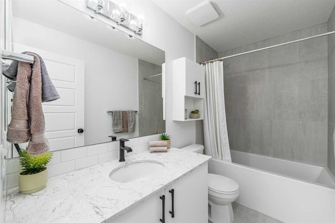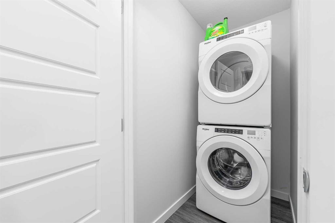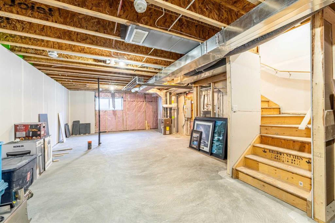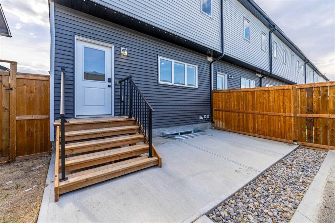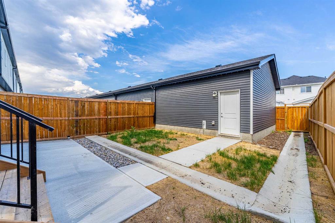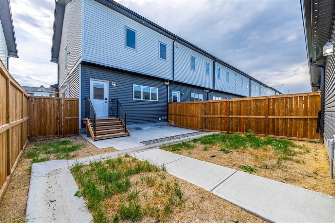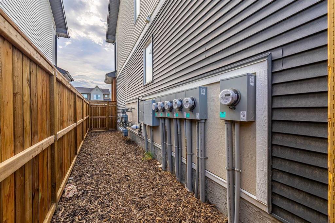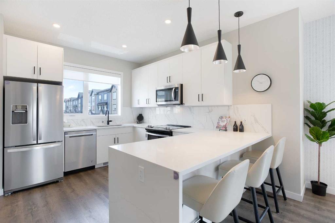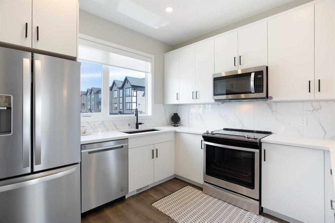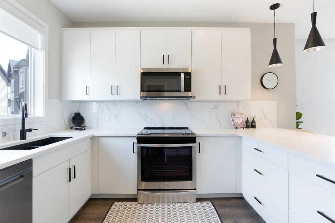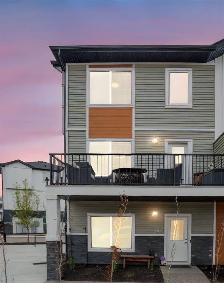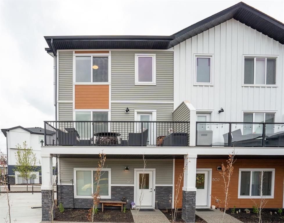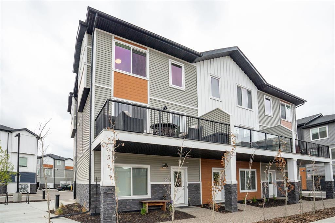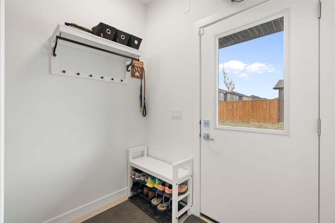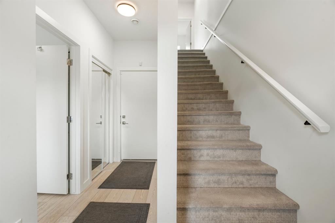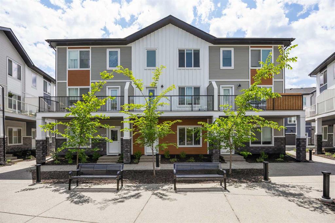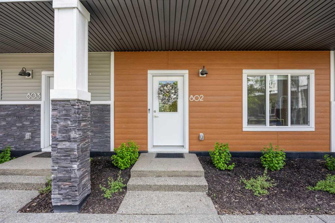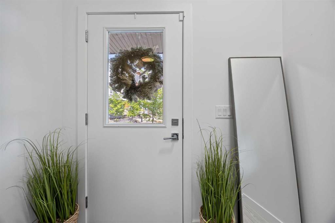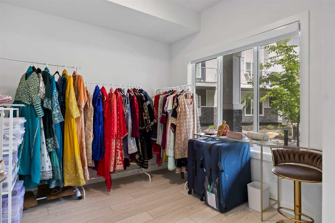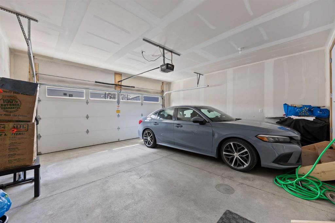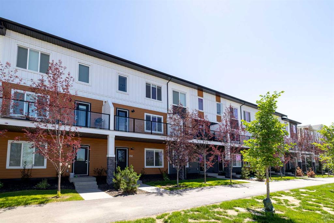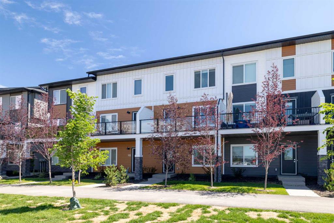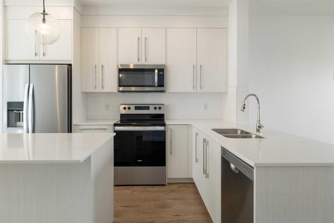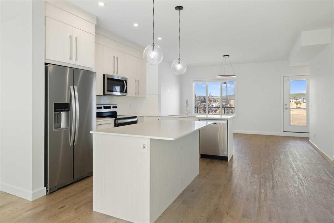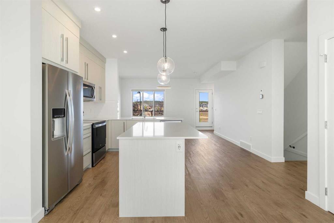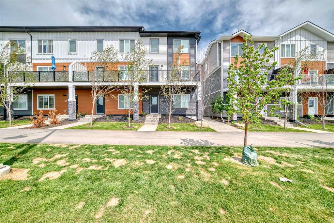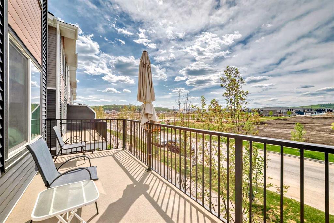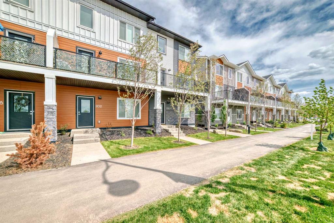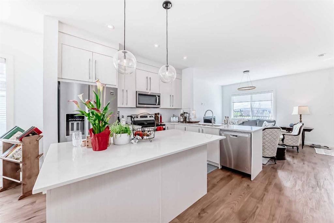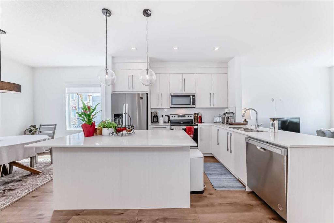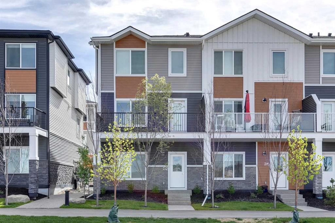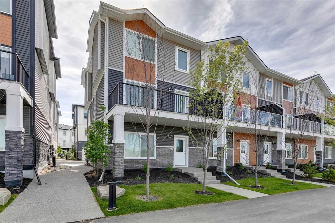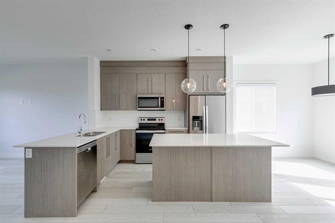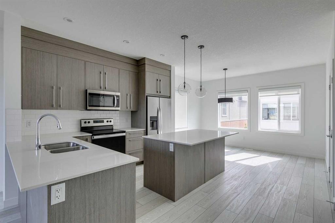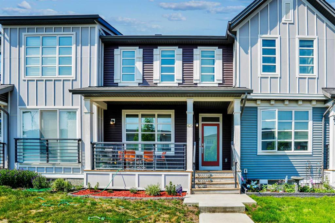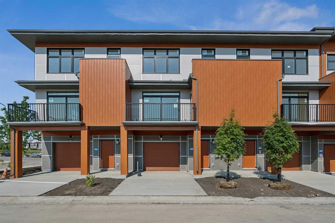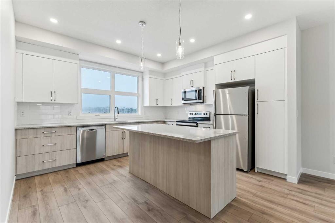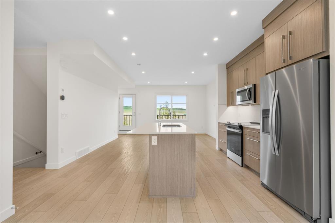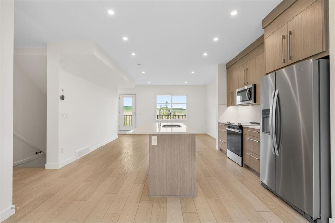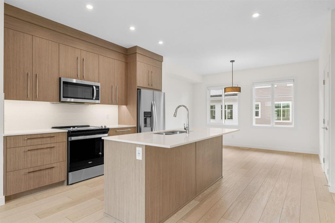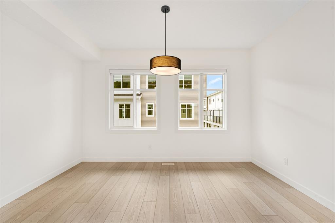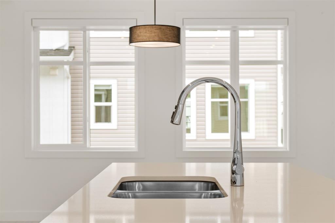56 Creekside Boulevard SW
Calgary T2X4R1
MLS® Number: A2240571
$ 599,900
3
BEDROOMS
2 + 1
BATHROOMS
1,484
SQUARE FEET
2023
YEAR BUILT
This is not your average townhome. Sitting on a prized end-unit lot in Pine Creek, 56 Creekside Boulevard offers nearly 1,500 sq ft of curated style, thoughtful function, and striking design with NO CONDO FEES, this residence sets a new bar for elevated suburban living. Step inside to an entrance framed by fine Italian tile, leading into an open-concept main floor wrapped in warm, wide Torlys luxury vinyl plank. Anchored by a custom build entertainment wall with integrated lighting and a sculptural feature fireplace, the space is equal parts cozy and couture. Exposed beams wrapped in artisan tile give the room texture, while oversized windows pour in natural light into the main floor with it's nine-foot ceiling throughout. The kitchen is a true chef’s fantasy, sleek and dramatic with rich cabinetry, high end appliances, upgraded tile flooring, Vicostone quartz countertops, breakfast bar and purposeful design that balances everyday function with wow factor. A discreet powder room is cleverly tucked away off the kitchen perfect for hosting without interruption. Upstairs, the mood shifts to serene. A sun kissed primary suite offers a calming retreat with a statement tile feature wall, walk-in closet, and a private ensuite with a glass walk-in shower, quartz counters, elevated tile details and boutique hardware. Two more spacious bedrooms offer versatility, perfect for guests, work-from-home, or your next creative venture. A well-appointed main bath, also finished with Vicostone quartz and Italian tile, completes the upper level. Outside, the upgrades continue: gemstone lighting wraps the home and garage, and new sod refreshes the fully fenced, east-facing backyard. Maintenance free landscaping along the front and side means you can simply enjoy your outdoor space without the upkeep. The detached double garage offers both security and storage. Set in the tranquil and community of Pine Creek, you’ll have direct access to parks, wetlands, bike paths, schools, and major routes like Stoney and Macleod Trail, making this the perfect balance between nature and city life. This isn’t just a place to live , it’s a place to feel something it’s a mood, all on its own. Come experience the difference at 56 Creekside Boulevard SW and slip into something that feels like home. Private showings now available.
| COMMUNITY | Pine Creek |
| PROPERTY TYPE | Row/Townhouse |
| BUILDING TYPE | Five Plus |
| STYLE | 2 Storey |
| YEAR BUILT | 2023 |
| SQUARE FOOTAGE | 1,484 |
| BEDROOMS | 3 |
| BATHROOMS | 3.00 |
| BASEMENT | Full, Unfinished |
| AMENITIES | |
| APPLIANCES | Dishwasher, Dryer, Electric Stove, Garage Control(s), Microwave Hood Fan, Refrigerator, Washer, Window Coverings |
| COOLING | None |
| FIREPLACE | Electric |
| FLOORING | Tile, Vinyl Plank |
| HEATING | Forced Air, Natural Gas |
| LAUNDRY | Upper Level |
| LOT FEATURES | Back Lane, Back Yard, Dog Run Fenced In |
| PARKING | Double Garage Detached, On Street |
| RESTRICTIONS | None Known |
| ROOF | Asphalt Shingle |
| TITLE | Fee Simple |
| BROKER | Real Broker |
| ROOMS | DIMENSIONS (m) | LEVEL |
|---|---|---|
| Living Room | 12`7" x 11`11" | Main |
| Dining Room | 10`4" x 13`0" | Main |
| Kitchen | 10`4" x 13`0" | Main |
| Pantry | 6`6" x 1`4" | Main |
| 2pc Bathroom | 5`3" x 5`3" | Main |
| Bedroom - Primary | 11`11" x 12`11" | Second |
| Walk-In Closet | 5`7" x 7`0" | Second |
| 4pc Ensuite bath | 7`10" x 8`11" | Second |
| Bedroom | 12`5" x 9`3" | Second |
| Bedroom | 9`0" x 9`5" | Second |
| 4pc Bathroom | 5`3" x 5`3" | Second |

