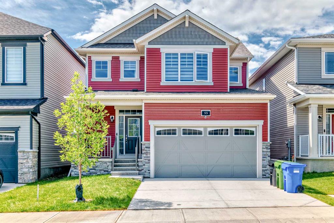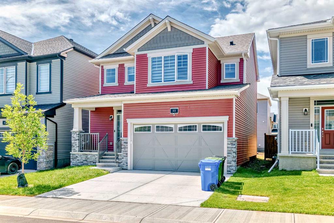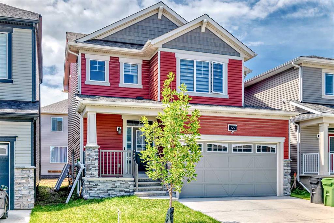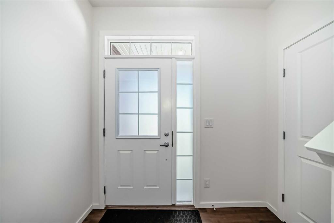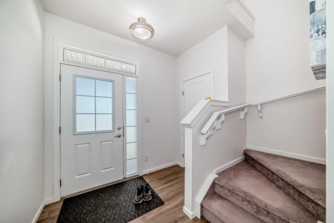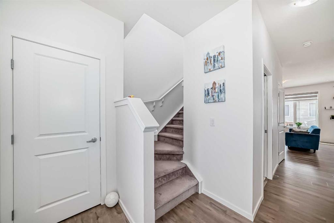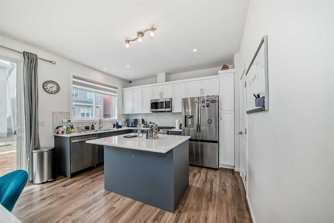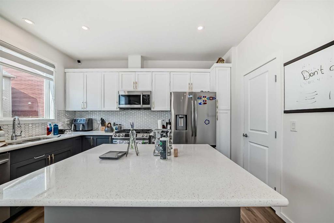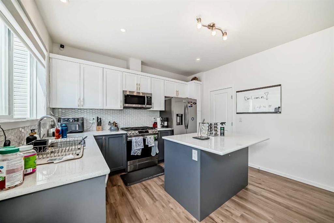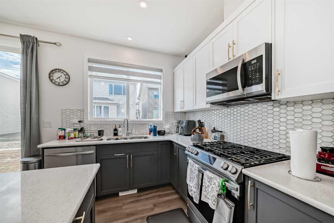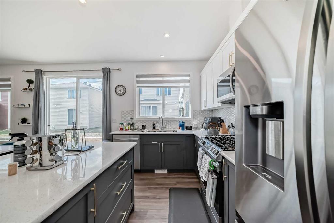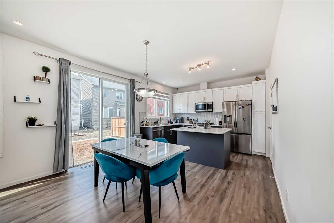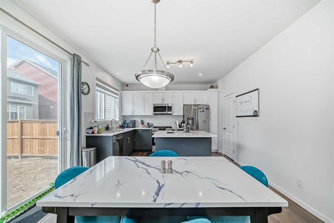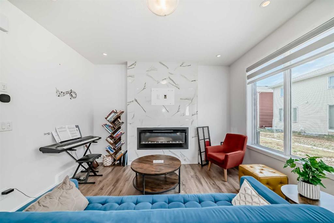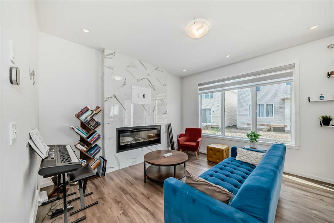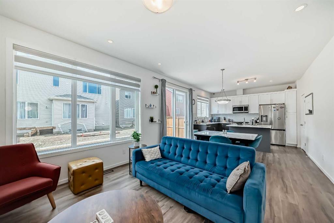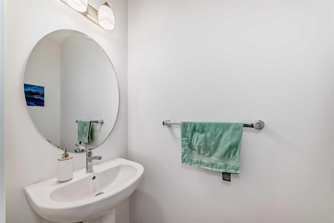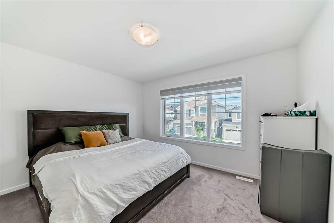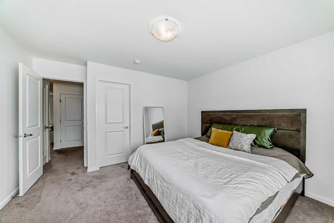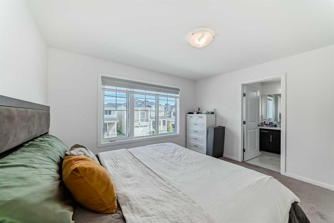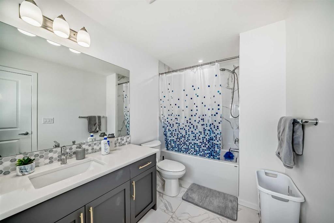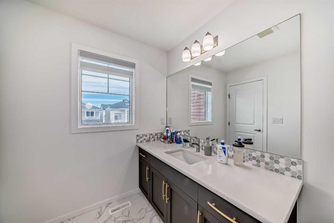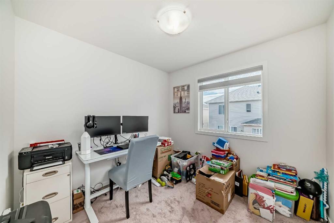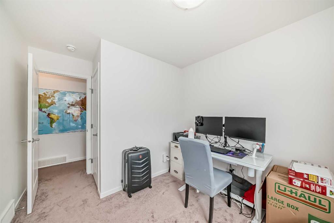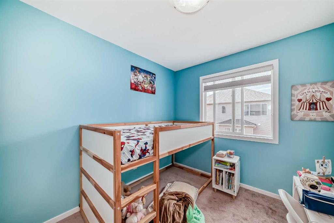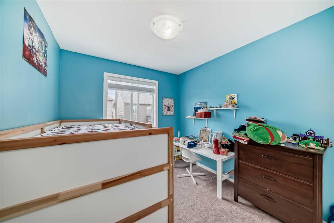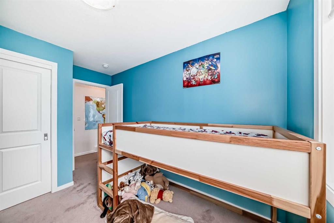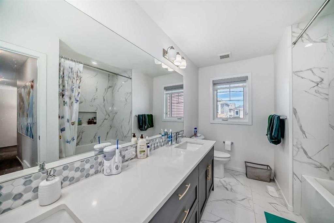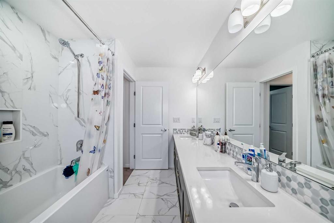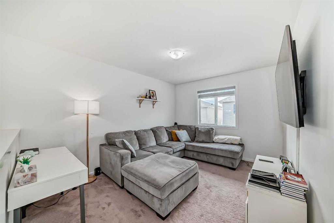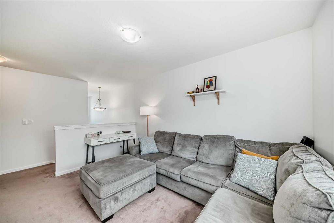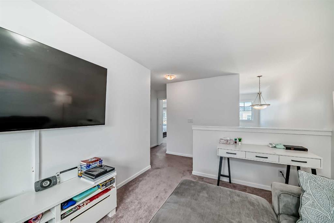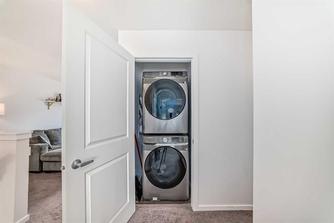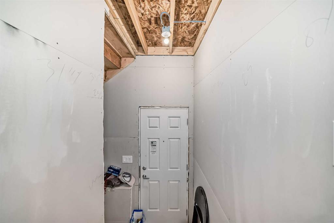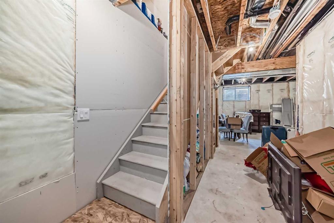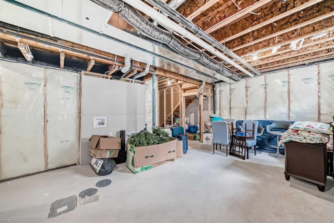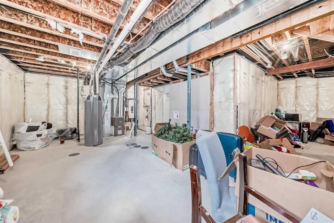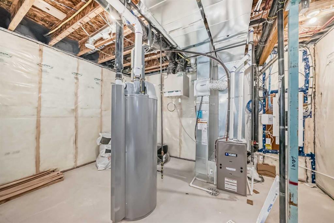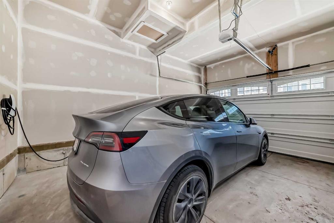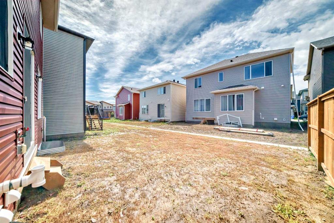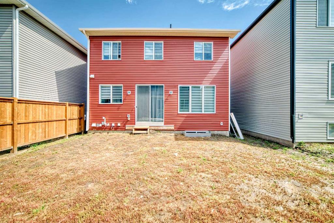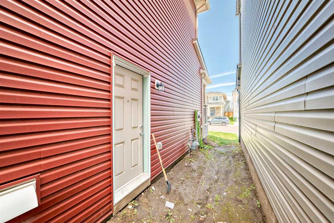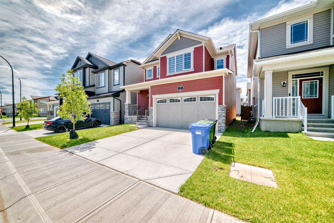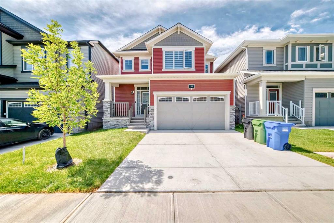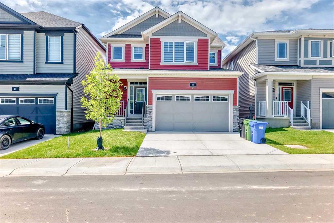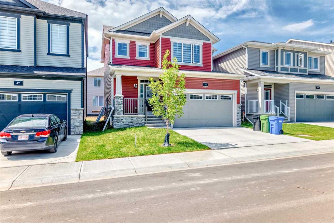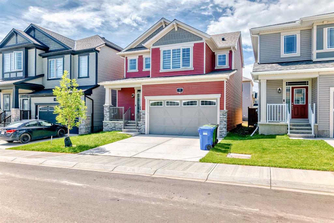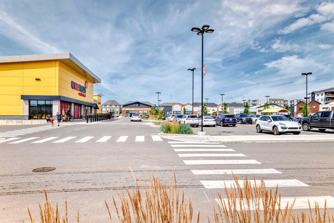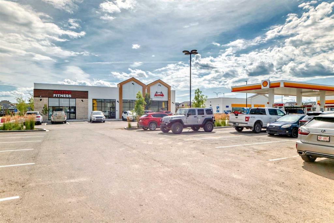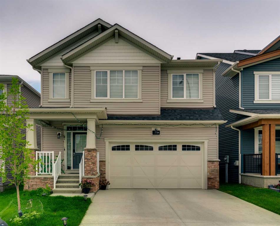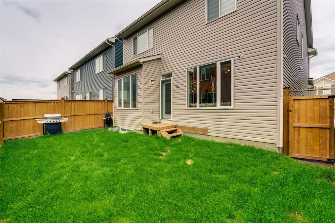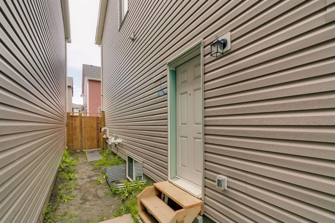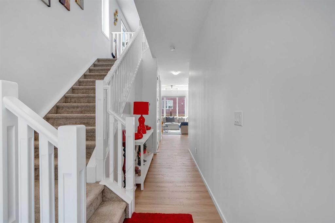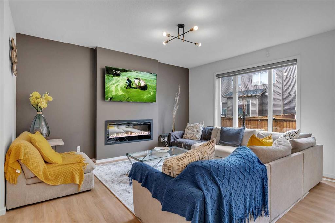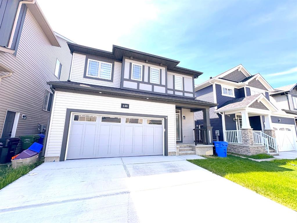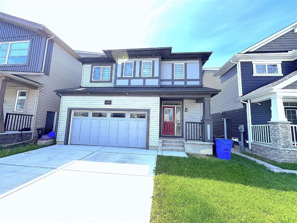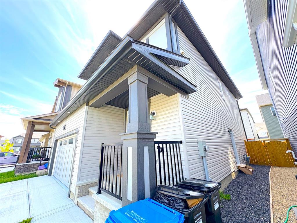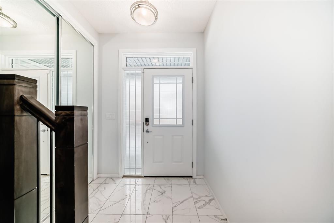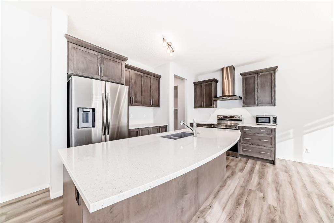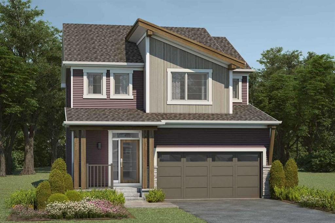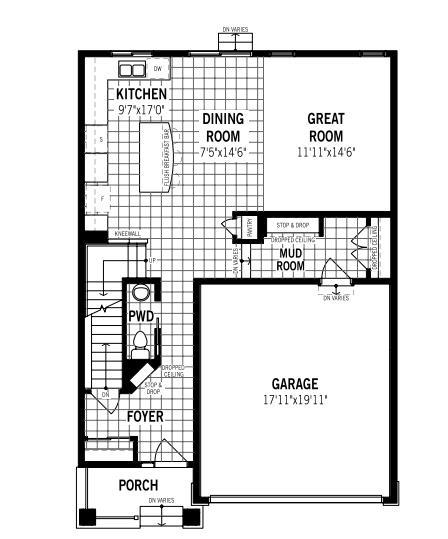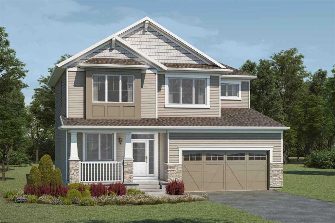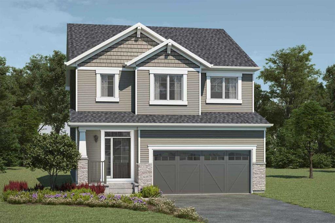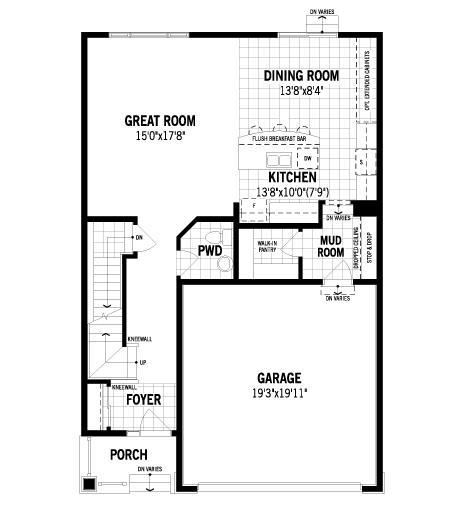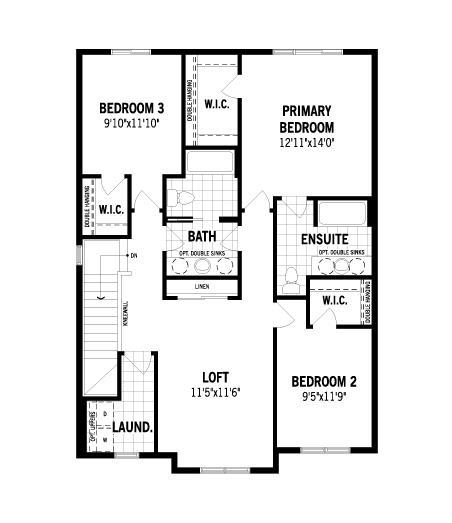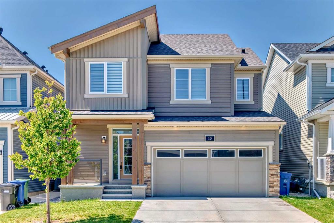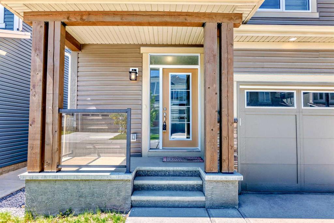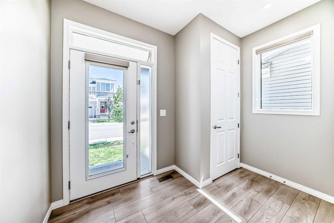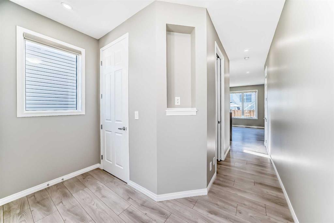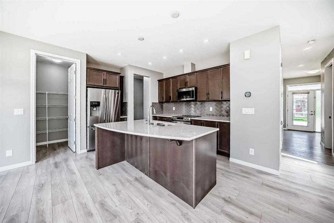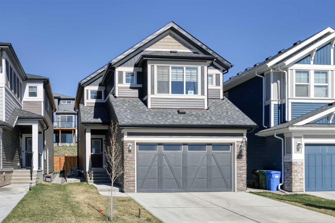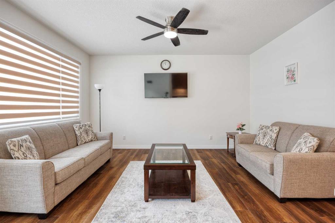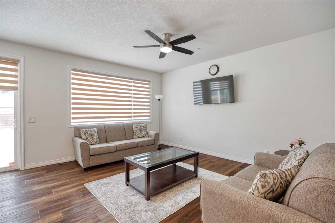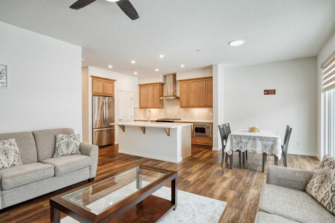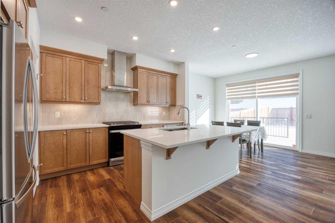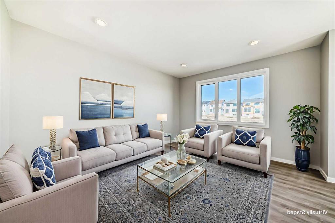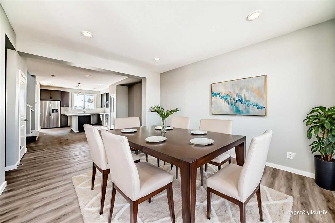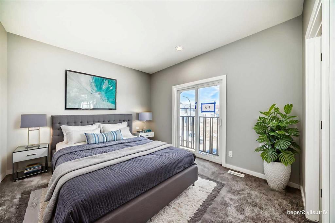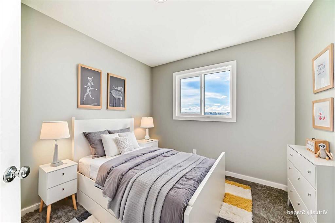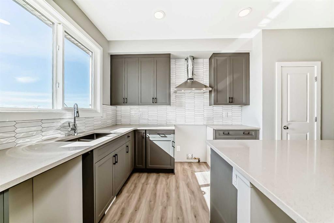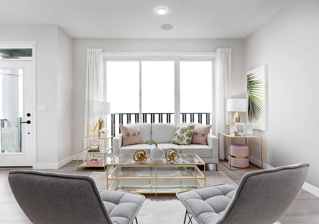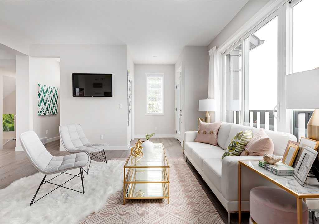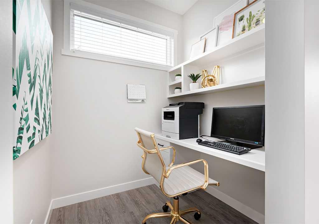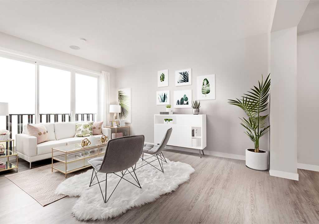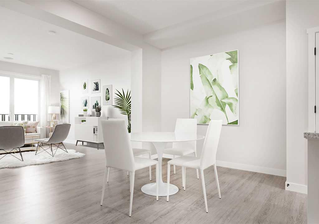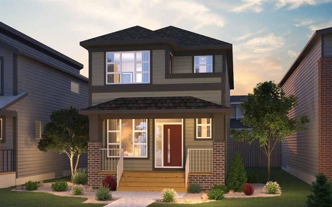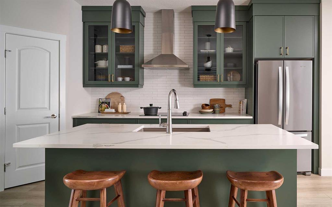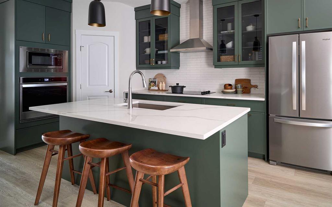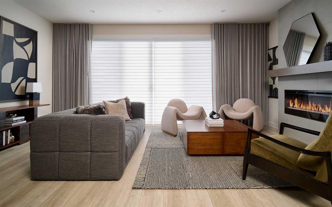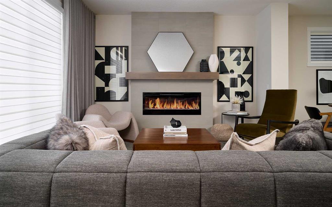55 Carringwood Grove NW
Calgary T3P2A8
MLS® Number: A2245636
$ 649,900
3
BEDROOMS
2 + 1
BATHROOMS
1,597
SQUARE FEET
2023
YEAR BUILT
““LOWEST MARKET PRICE - LOWEST MARKET PRICE - LOWEST MARKET PRICE “” Step into this beautifully designed 3-bedroom, 2.5-bathroom home with a versatile bonus room, nestled in one of NW Calgary’s most sought-after communities - Carrington. From the moment you enter, you’ll notice the inviting atmosphere created by its stylish layout and sunlit open-concept living spaces - perfect for both everyday life and entertaining. The kitchen is a true centrepiece -This chef-inspired kitchen features sleek two-tone cabinetry in white and grey, premium stainless-steel appliances including a gas cooktop, and a spacious pantry — offering both functionality and flair. A separate side entrance to the basement opens up exciting future possibilities of personalized development. This separate side entrance facility to the basement opens the door to future development — think rental income , or personal retreat. Upstairs, the primary bedroom offers a peaceful escape with its spa-like ensuite and generous closet space. Two additional bedrooms, a full bath, and a large bonus room provide flexibility for a growing family or home office needs offering comfort and flexibility for family living or working from home. Enjoy the practicality of a front-attached garage, ample storage, and a location that simply can’t be beat. The front attached garage and driveway allows for 4 vehicles to be parked at all times. You’re just steps away from parks, schools, childcare options, grocery stores, and public transit. Plus, with quick access to Stoney Trail, Cross Iron Mills, and Calgary International Airport (just 15 minutes away), convenience is always at your doorstep. Whether you’re searching for your first home or upgrading to fit your family’s lifestyle, this property delivers the perfect blend of style, space, and location. This is more than just a home- it’s a lifestyle upgrade waiting to be yours! Book your private showing today and experience Carrington living at its finest!!
| COMMUNITY | Carrington |
| PROPERTY TYPE | Detached |
| BUILDING TYPE | House |
| STYLE | 2 Storey |
| YEAR BUILT | 2023 |
| SQUARE FOOTAGE | 1,597 |
| BEDROOMS | 3 |
| BATHROOMS | 3.00 |
| BASEMENT | Separate/Exterior Entry, Full, Unfinished |
| AMENITIES | |
| APPLIANCES | Dishwasher, Gas Range, Microwave, Refrigerator, Washer/Dryer, Window Coverings |
| COOLING | None |
| FIREPLACE | Electric |
| FLOORING | Carpet, Ceramic Tile, Vinyl Plank |
| HEATING | Fireplace(s), Forced Air |
| LAUNDRY | Upper Level |
| LOT FEATURES | Rectangular Lot |
| PARKING | Double Garage Attached |
| RESTRICTIONS | None Known |
| ROOF | Asphalt Shingle |
| TITLE | Fee Simple |
| BROKER | URBAN-REALTY.ca |
| ROOMS | DIMENSIONS (m) | LEVEL |
|---|---|---|
| Storage | 28`0" x 12`3" | Basement |
| Furnace/Utility Room | 28`0" x 12`3" | Basement |
| Entrance | 4`0" x 7`11" | Main |
| Mud Room | 3`3" x 10`9" | Main |
| 2pc Bathroom | 2`8" x 6`7" | Main |
| Living Room | 12`9" x 11`8" | Main |
| Dining Room | 12`9" x 7`8" | Main |
| Kitchen | 12`9" x 10`7" | Main |
| Pantry | 3`3" x 5`8" | Main |
| Bedroom | 8`10" x 9`9" | Second |
| 5pc Bathroom | 7`10" x 11`3" | Second |
| Bedroom | 8`9" x 8`10" | Second |
| Bedroom - Primary | 11`5" x 12`7" | Second |
| Walk-In Closet | 4`11" x 6`2" | Second |
| 4pc Ensuite bath | 6`5" x 10`10" | Second |
| Bonus Room | 10`2" x 12`11" | Second |

