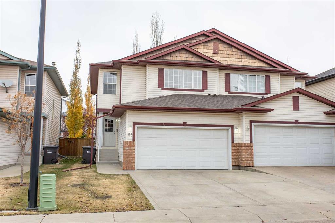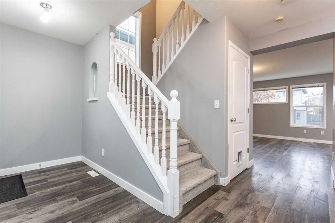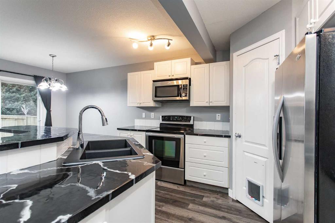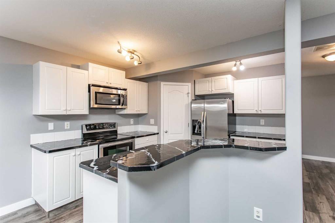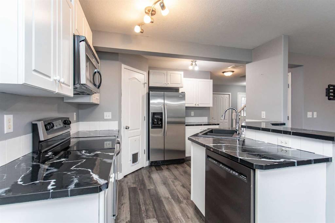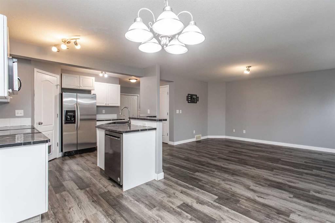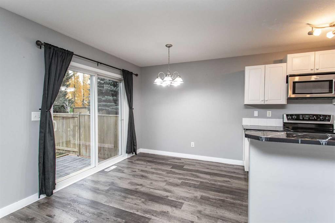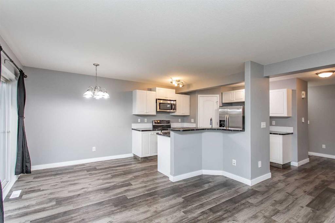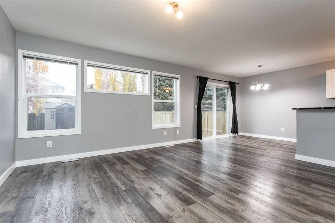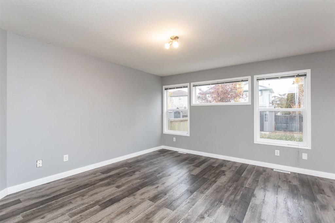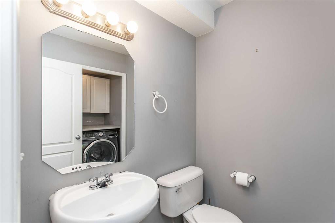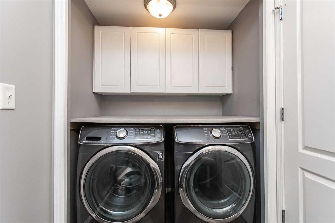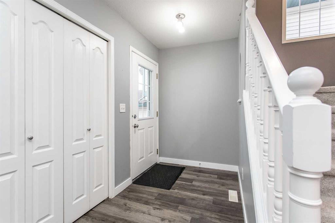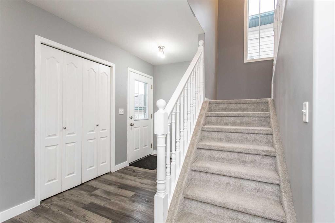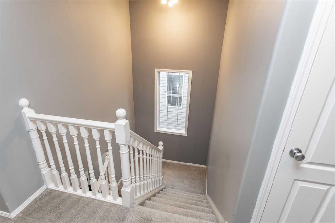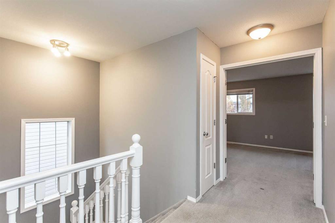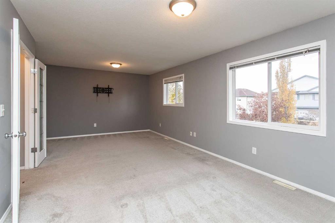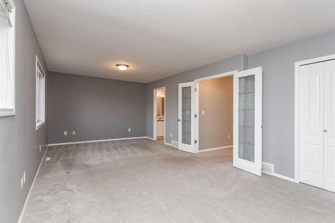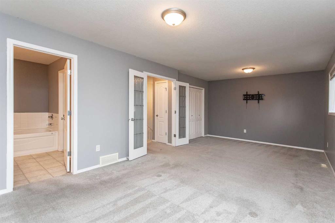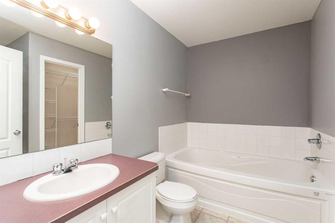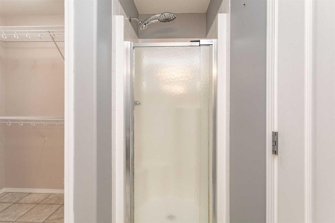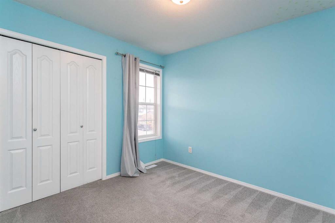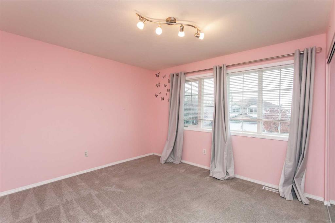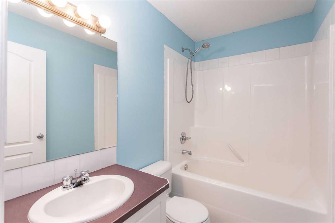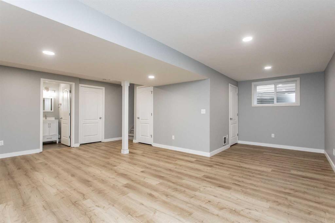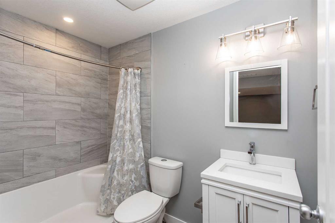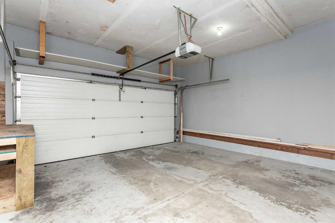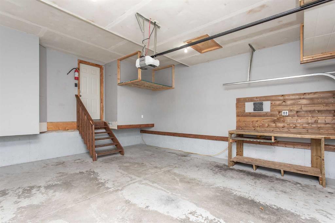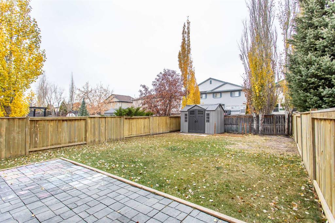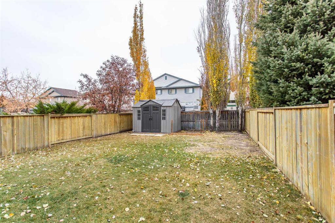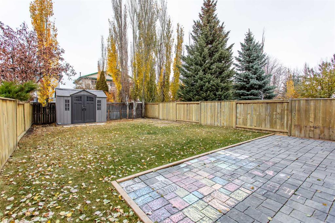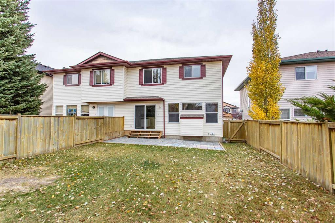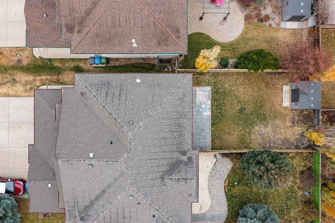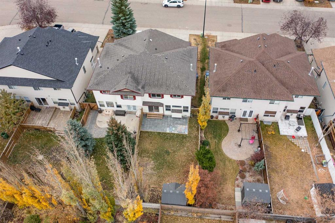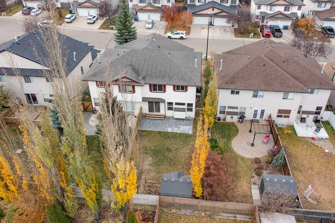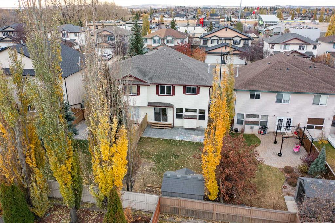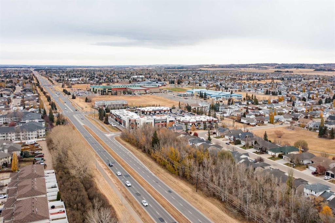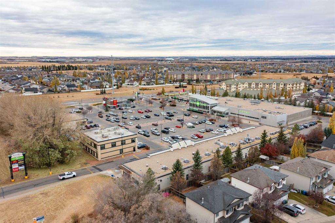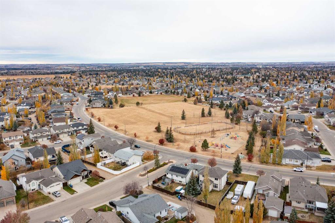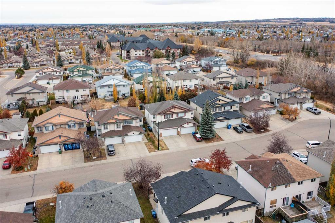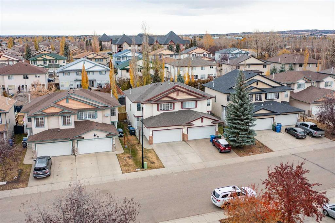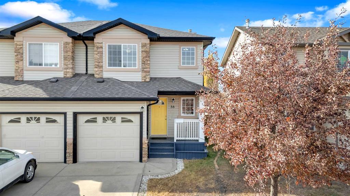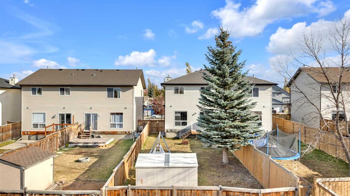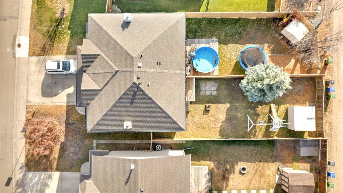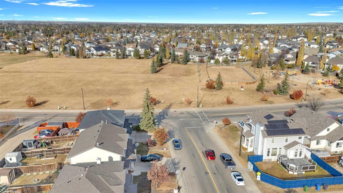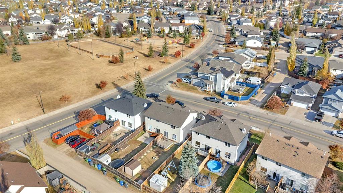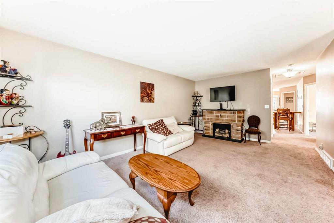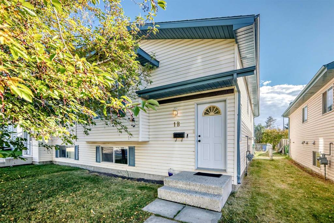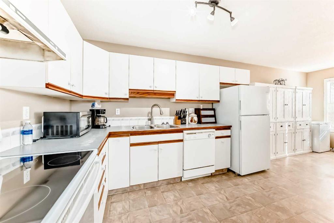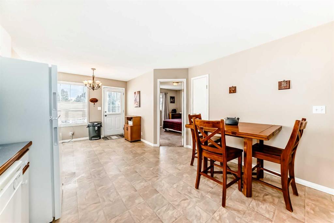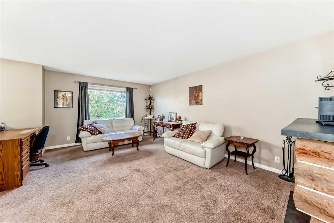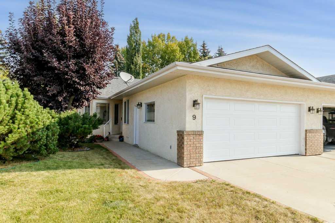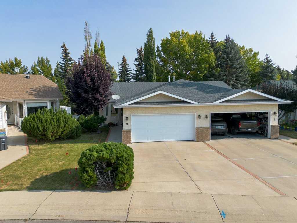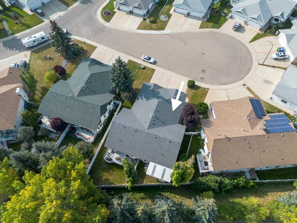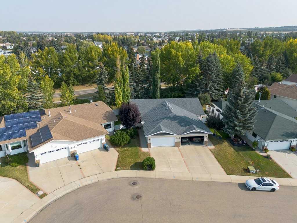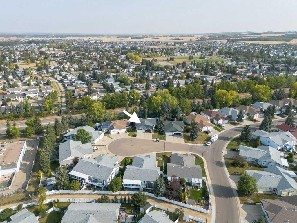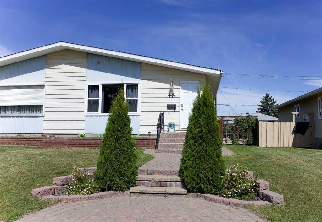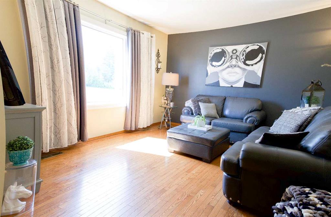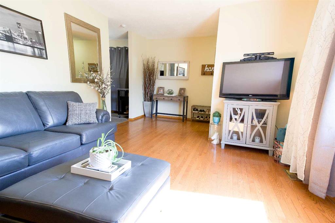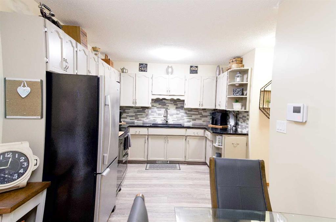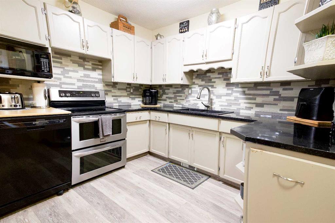55 Arnold Close
Red Deer T4R3G3
MLS® Number: A2267932
$ 399,900
3
BEDROOMS
3 + 1
BATHROOMS
1,622
SQUARE FEET
2002
YEAR BUILT
Clean, polished and ready for you to move in. Fully developed executive half duplex in the well desired Anders neighborhood. Plenty of updates over the years have been invested into this home for your benefit. Updated laminate floors in 2020 compliment the main floor not only for ease of maintenance but lasting durability. A modern paint color will easily accentuate your furnishings and personal decor. New epoxy counter tops have been installed in the kitchen along with all matching stainless steel appliances, sill granite sink in the island plus a deep corner pantry for additional storage. Large living room space offers plenty of windows allowing the natural light to cascade in plus there is even a rough in for a fireplace all ready to go. Enjoy the perfect size dining space for smaller intimate meals or expand the table for when family arrives. Two piece powder room just off the hall with a convenient main floor laundry tucked behind with folding table and extra storage cabinets. An extra wide staircase leads you to the custom design upper level which offers a three bedroom plan. French doors lead you into the massive Primary bedroom which will make you feel like your own suite. Excellent size closet space plus your own private en suite which includes a separate tub and shower design. Two additional bedrooms for the kids plus another four piece bathroom to finish it off. Extend down to the professionally finished basement and enjoy the huge games/family room area. New flooring installed in 2020 as well plus an amazing three piece bath equipped with huge walk in tile surround shower, new vanity and fixtures. No lack of storage as you will find plenty of space for your seasonal items and clothing in the room dedicated to it. AC has been added to home for the summer comfort, new hot water tank installed in 2020 plus the shingles on the home were replaced in 2021. Front attached garage is finished and even offers work bench plus additional storage shelves. Plenty of room out back in the generous size yard. Interlocking stone patio, room for the play gym or trampoline, garden box area and even a large storage shed included for landscaping tools. Your family will enjoy the comfort of living in a close with minimal traffic plus the added convenience of all the amenities right within walking distance. Everything from groceries, dining, medical, parks and schools, it cant get any better.
| COMMUNITY | Aspen Ridge |
| PROPERTY TYPE | Semi Detached (Half Duplex) |
| BUILDING TYPE | Duplex |
| STYLE | 2 Storey, Side by Side |
| YEAR BUILT | 2002 |
| SQUARE FOOTAGE | 1,622 |
| BEDROOMS | 3 |
| BATHROOMS | 4.00 |
| BASEMENT | Full |
| AMENITIES | |
| APPLIANCES | Central Air Conditioner, Dishwasher, Garage Control(s), Microwave, Refrigerator, Stove(s), Washer/Dryer, Window Coverings |
| COOLING | Central Air |
| FIREPLACE | N/A |
| FLOORING | Carpet, Laminate, Vinyl Plank |
| HEATING | Forced Air, Natural Gas |
| LAUNDRY | Main Level |
| LOT FEATURES | Back Yard, Landscaped, Low Maintenance Landscape, Rectangular Lot |
| PARKING | Double Garage Attached |
| RESTRICTIONS | None Known |
| ROOF | Asphalt Shingle |
| TITLE | Fee Simple |
| BROKER | RE/MAX real estate central alberta |
| ROOMS | DIMENSIONS (m) | LEVEL |
|---|---|---|
| Family Room | 22`3" x 20`11" | Basement |
| 3pc Bathroom | 0`0" x 0`0" | Basement |
| Storage | 13`8" x 4`10" | Basement |
| Furnace/Utility Room | 7`9" x 6`1" | Basement |
| Living Room | 15`7" x 14`2" | Main |
| Kitchen | 10`8" x 11`7" | Main |
| Dining Room | 7`6" x 8`7" | Main |
| 2pc Bathroom | 0`0" x 0`0" | Main |
| Bedroom - Primary | 23`2" x 12`4" | Upper |
| 4pc Ensuite bath | 0`0" x 0`0" | Upper |
| Bedroom | 8`11" x 10`2" | Upper |
| Bedroom | 13`9" x 11`0" | Upper |
| 4pc Bathroom | 0`0" x 0`0" | Upper |

