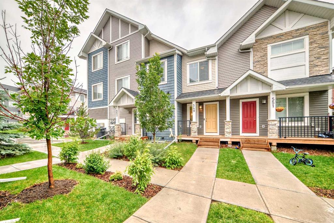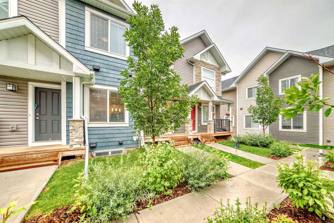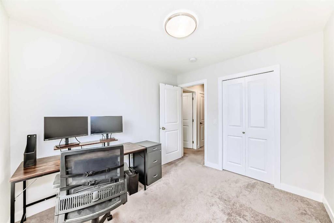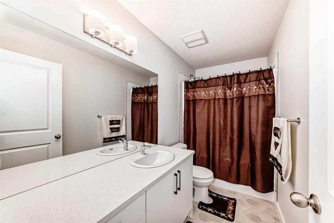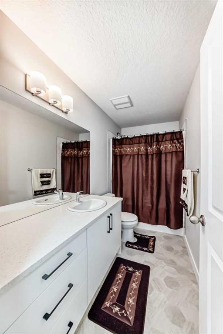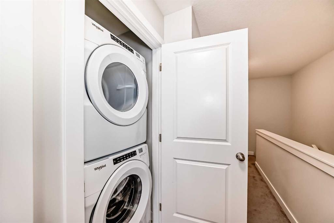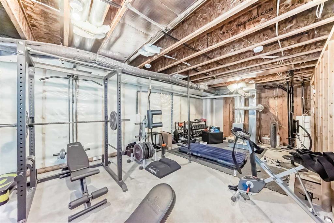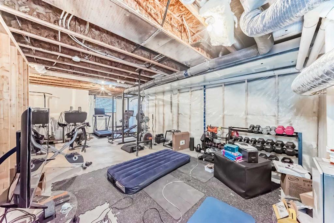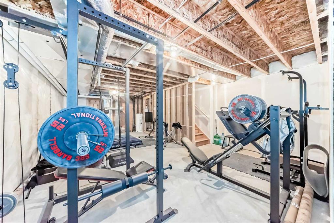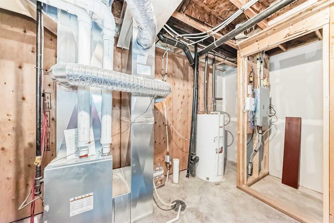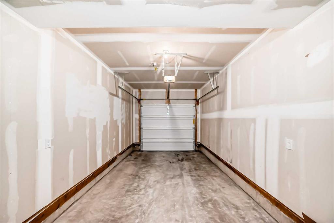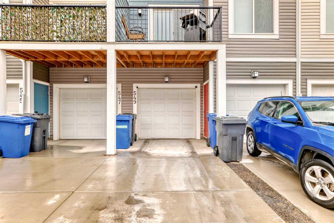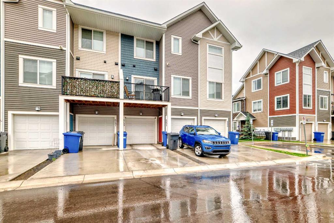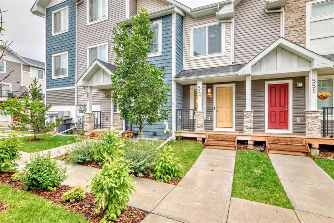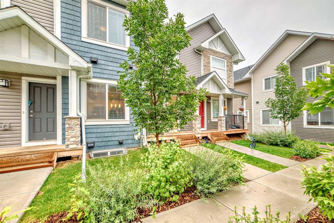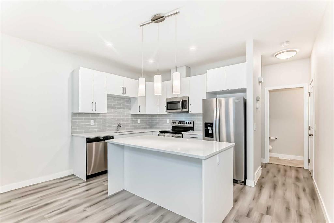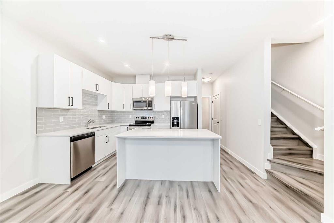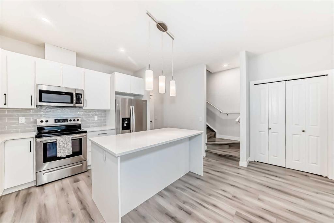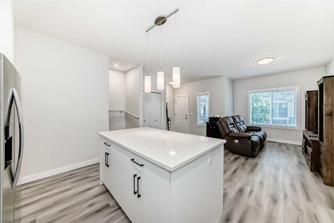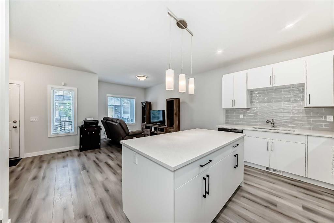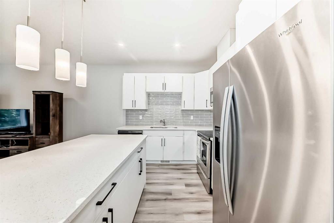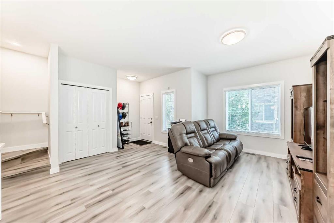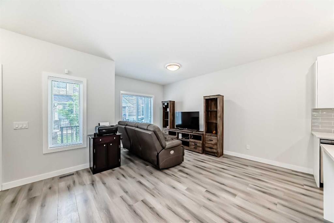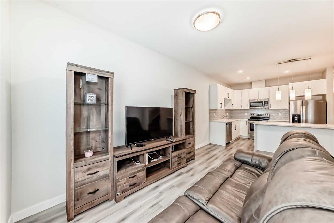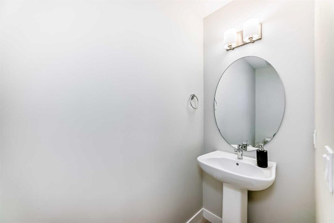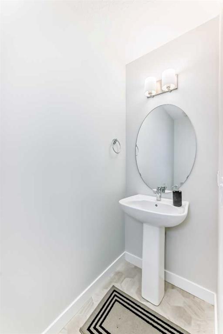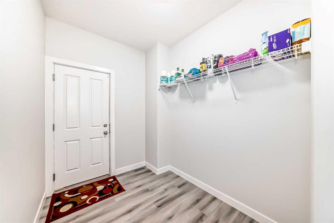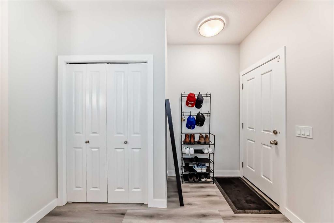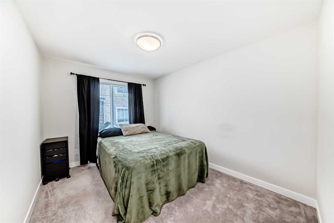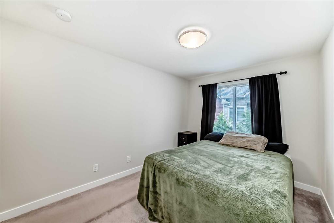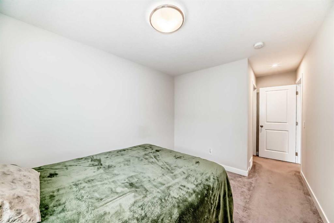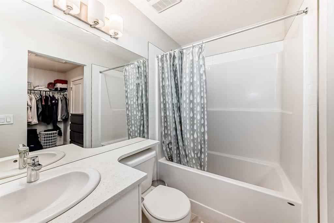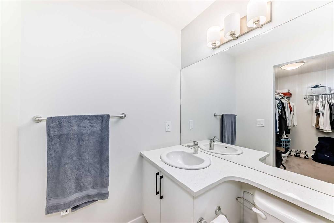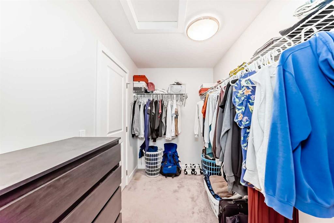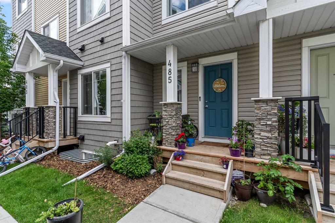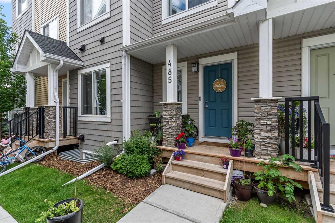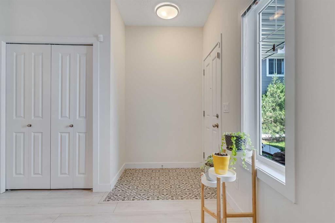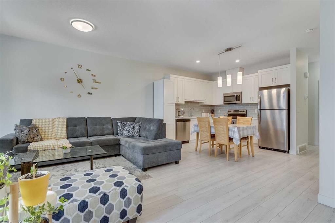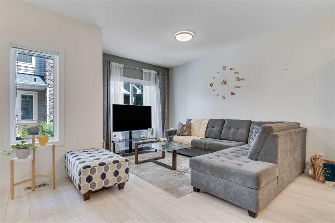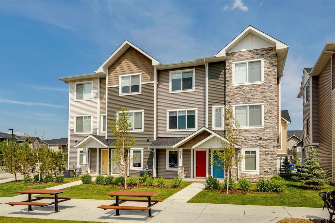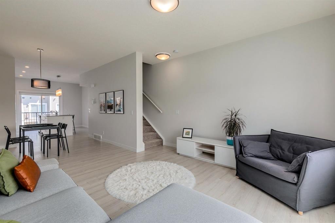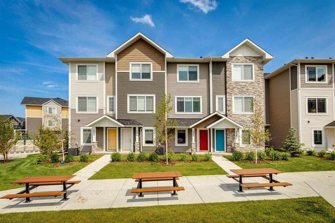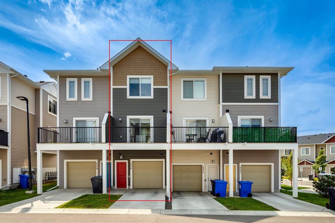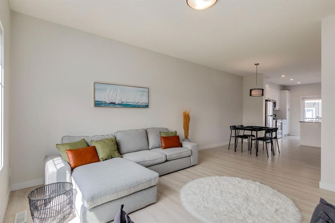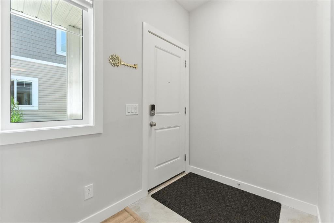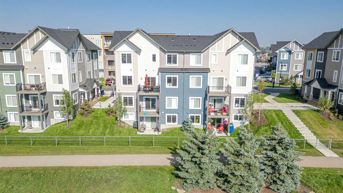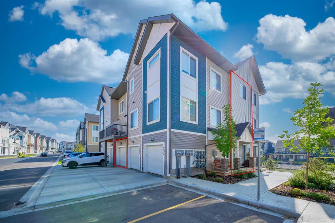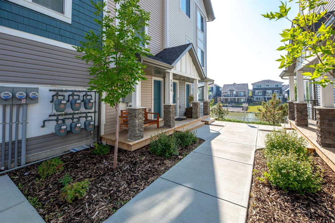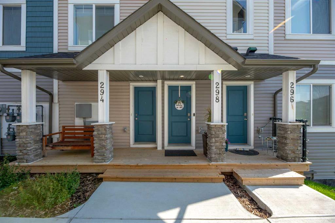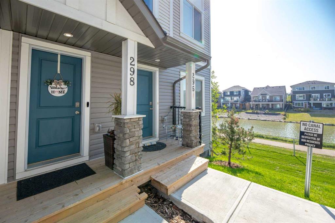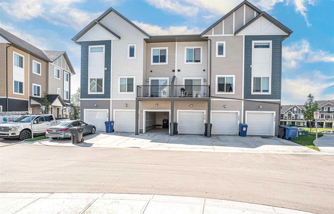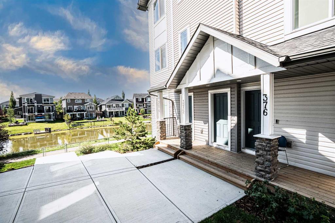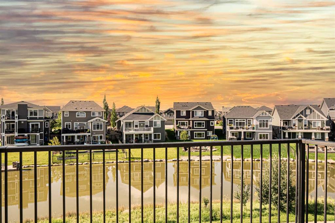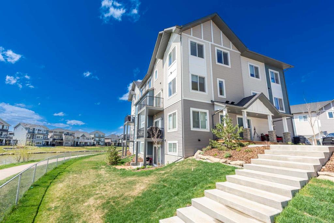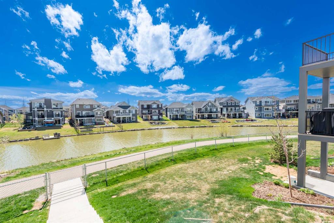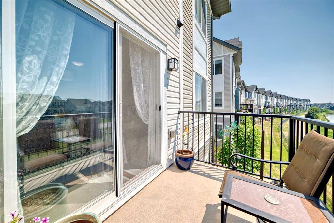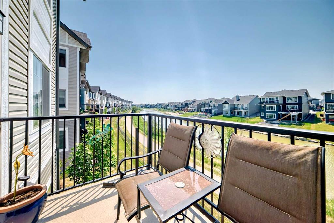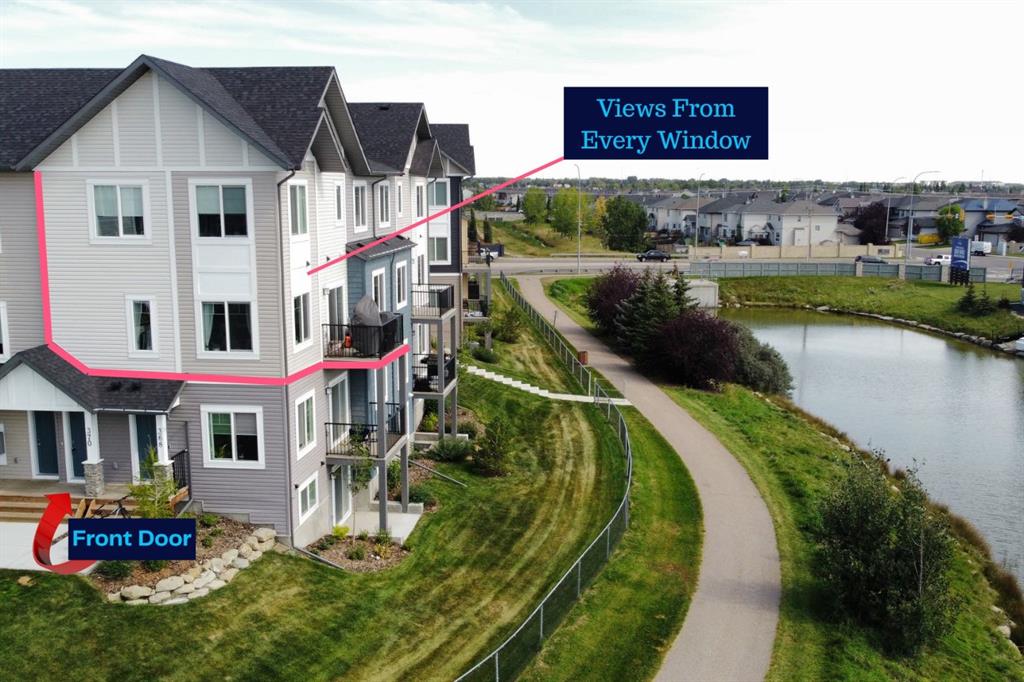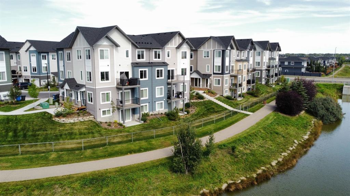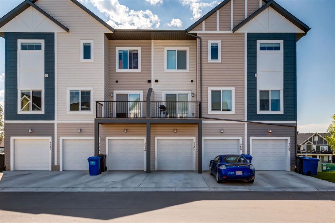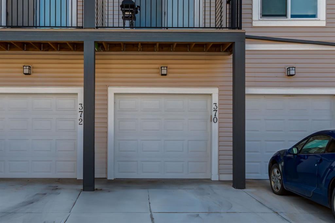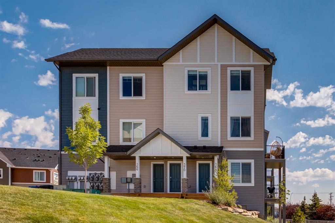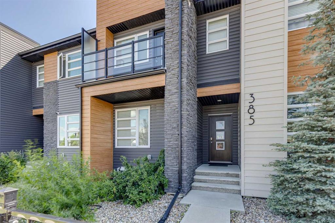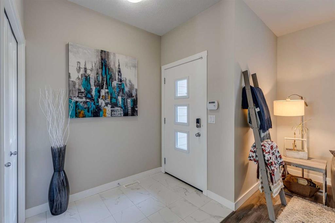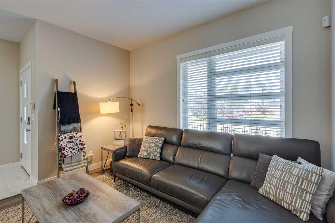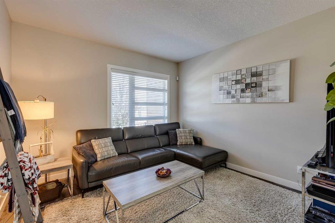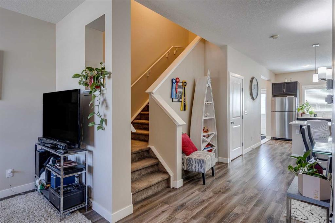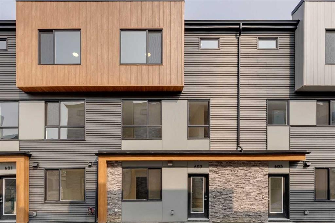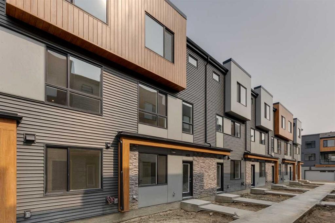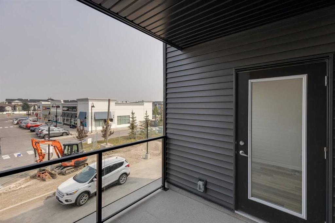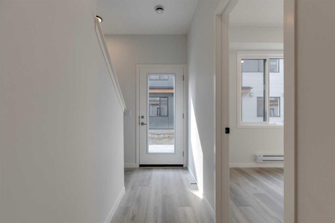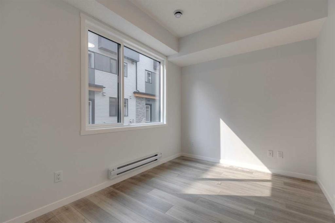549 Canals Crossing SW
Airdrie T4B 4L3
MLS® Number: A2238495
$ 398,000
2
BEDROOMS
2 + 1
BATHROOMS
1,062
SQUARE FEET
2021
YEAR BUILT
Welcome to this beautifully townhome within a favorably complex. Arrive at the front to a good size veranda where you can sit and enjoy quiet evenings or watch your kids playing outside. Open the door to a nice laminate flooring on the main-floor and stairs, upstairs floors are carpeted, Bathroom floors are linoleum. This townhome features 2 bedrooms and 2.5 bathrooms, a fully functional kitchen with a nice size island and lots of cupboard space comes with four appliances, just across from the kitchen is a nice size living room where you can relax while cooking, an open-concept vibe giving the space more light, 2 piece power room just behind the kitchen and when coming in from the single attached garage which also feature a parking pad for an additional space, the laundry room in conveniently situated on the upper floor. This location features schools, parks, pathway and a variety of amenities. This home is perfect for first-time home buyer, investor or someone looking to downsize. Call today for your private viewing
| COMMUNITY | Canals |
| PROPERTY TYPE | Row/Townhouse |
| BUILDING TYPE | Five Plus |
| STYLE | 2 Storey |
| YEAR BUILT | 2021 |
| SQUARE FOOTAGE | 1,062 |
| BEDROOMS | 2 |
| BATHROOMS | 3.00 |
| BASEMENT | Full, Unfinished |
| AMENITIES | |
| APPLIANCES | Dishwasher, Electric Stove, Garage Control(s), Microwave Hood Fan, Refrigerator, Washer/Dryer, Window Coverings |
| COOLING | None |
| FIREPLACE | N/A |
| FLOORING | Carpet, Laminate, Linoleum |
| HEATING | Forced Air |
| LAUNDRY | Upper Level |
| LOT FEATURES | Few Trees, Landscaped, Low Maintenance Landscape, Street Lighting |
| PARKING | Single Garage Attached |
| RESTRICTIONS | Pet Restrictions or Board approval Required |
| ROOF | Asphalt Shingle |
| TITLE | Fee Simple |
| BROKER | URBAN-REALTY.ca |
| ROOMS | DIMENSIONS (m) | LEVEL |
|---|---|---|
| Exercise Room | 17`11" x 13`10" | Basement |
| Kitchen | 14`0" x 8`9" | Main |
| Living Room | 9`2" x 15`11" | Main |
| Dining Room | 5`0" x 11`11" | Main |
| Entrance | 4`5" x 10`0" | Main |
| 2pc Bathroom | 8`2" x 3`0" | Main |
| Bedroom | 8`11" x 10`1" | Upper |
| Bedroom - Primary | 9`2" x 12`0" | Upper |
| Walk-In Closet | 5`11" x 8`7" | Upper |
| 4pc Ensuite bath | 7`10" x 4`11" | Upper |
| Laundry | 2`10" x 3`0" | Upper |
| 4pc Bathroom | 10`2" x 4`11" | Upper |

